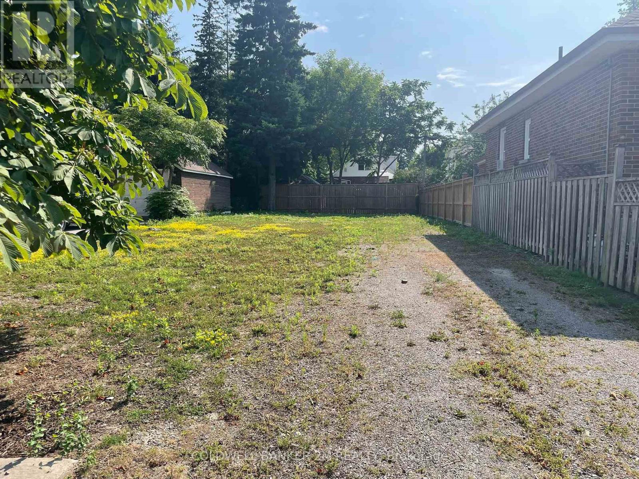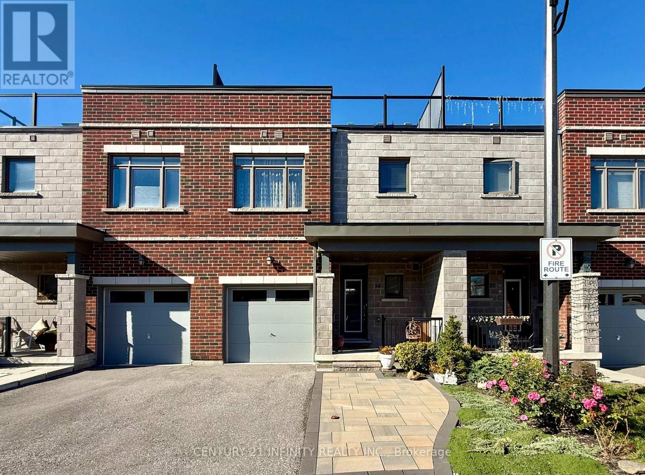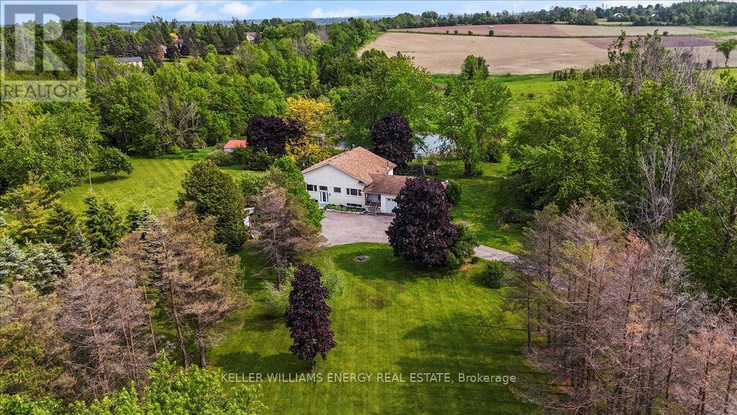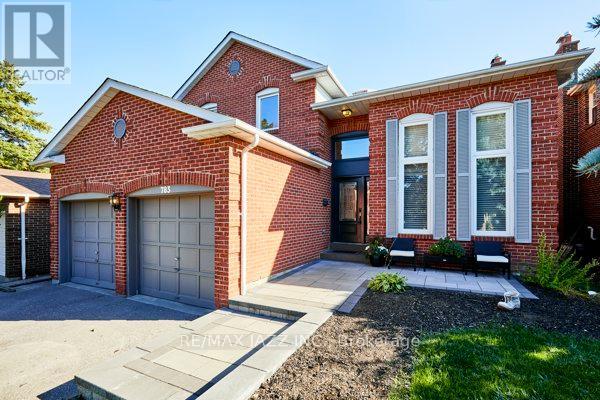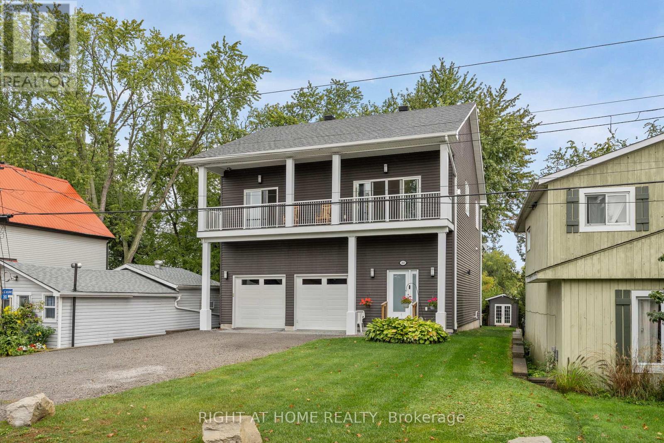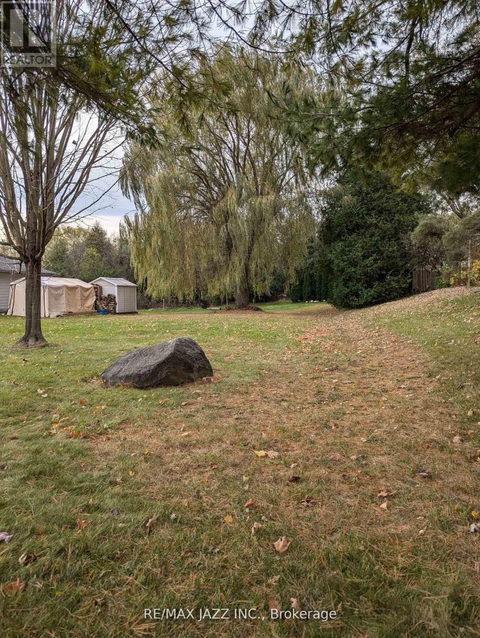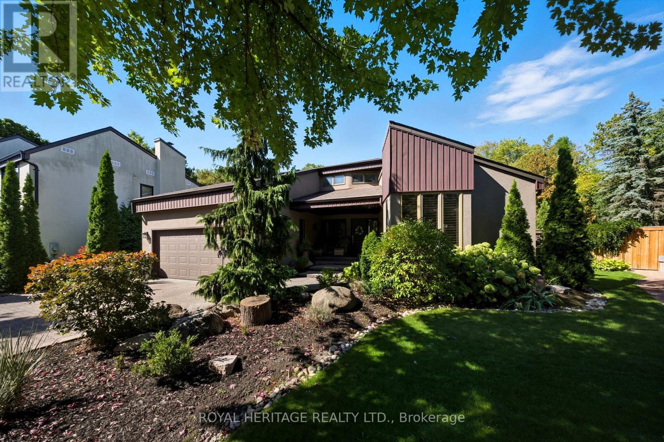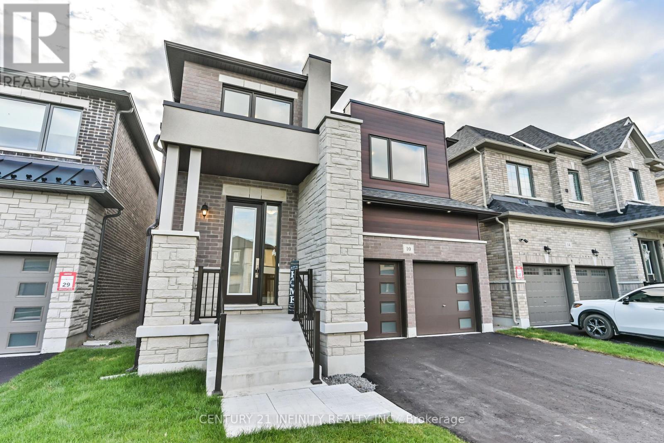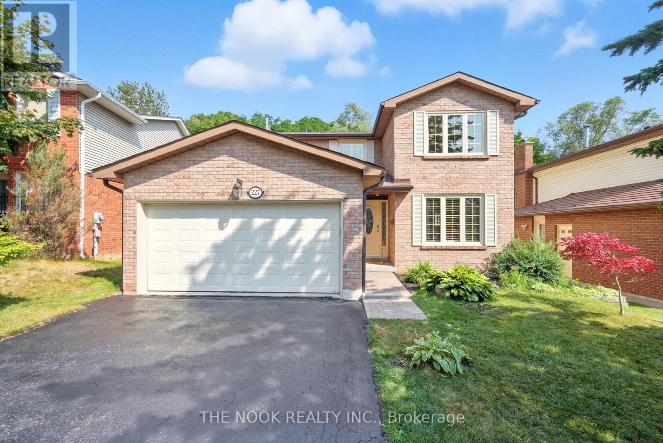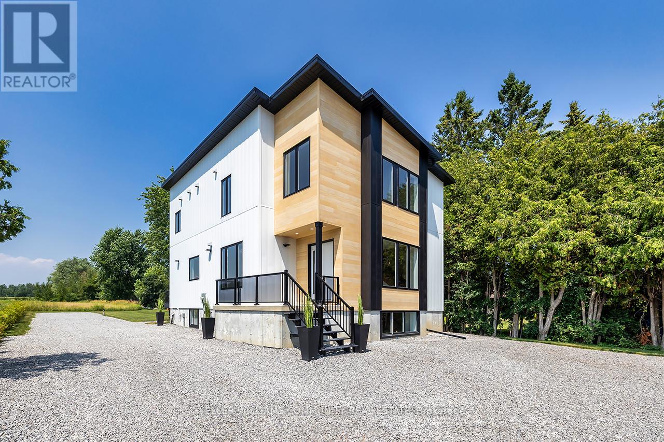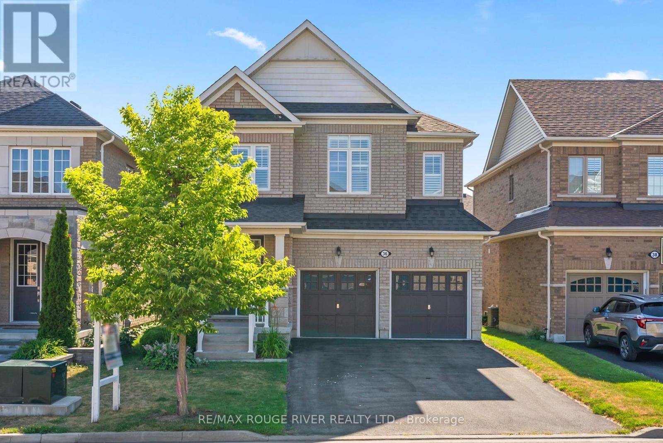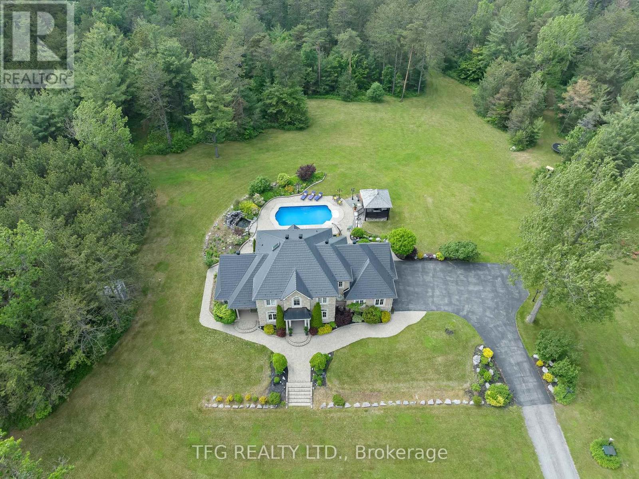639 Hortop Street
Oshawa, Ontario
Prime Building Lot in Desirable ONeill Area, Oshawa! Rare Opportunity to Build Your Dream Home in One of Oshawa's Most Sought After Neighbourhoods. This Premium Lot is Located in the Heart of the O'Neill Community - Just Minutes from Great Schools, Shopping, Restaurants, Parks and the Hospital. Enjoy the Charm of an Established Area While Creating a Home that's Truly Your Own. Don't Miss this Chance to be Part of a Thriving, Family-Friendly Neighbourhood! (id:60825)
Coldwell Banker 2m Realty
94 Longshore Way
Whitby, Ontario
Fully Furnished! Do Not Miss This!!Moving-In Ready! Beautiful Whitby Shore Townhouse With 3 Bedrooms And 4 Washrooms!! Open Concept Family, Kitchen And Dining Room, Upgraded Counter Top; Finished Basement With Extra Storage Space And Bathroom. Tons Of Space For Storage. 9' Ceiling, Upgraded 4 Pc Ensuite For Primary Room; 3rd Floor Staircase To Lovely Solarium And Extra Large Private Rooftop Terrace With Lake Views! Tenant To Provide Full Credit Report, Employment Proof, 2 References; No Pets. Tenant Pays All Utilities, Snow Removal On Driveway And Porch, Grass Maintenance; Tenant Pays $300 Key Deposit And Tenant Insurance; 1st And Last Month Deposit. (id:60825)
Century 21 Infinity Realty Inc.
2370 Bruce Road
Scugog, Ontario
Welcome to this beautifully renovated 4+1 bedroom bungalow, set on a breathtaking 12.5-acre property in Seagrave, Ontario. Offering a peaceful, rural lifestyle with all the modern comforts, this home is a true retreat. The property features a private pond, lush fields, and a charming barn, making it ideal for hobby farming, gardening, or simply enjoying natures beauty. Additionally, its prime location along a snowmobile trail makes itan ideal haven for snowmobile enthusiasts, offering easy access to winter adventures right from your doorstep. Inside, the home has been thoughtfully updated throughout. The bright, open-concept kitchen boasts brand-new appliances, custom cabinetry, and plenty of counter space perfect for both everyday living and hosting family and friends. The main floor includes 4 spacious bedrooms, and main floor laundry. The fully finished basement provides additional living space, with a large family room, a fifth bedroom, and plenty of room for storage, making it perfect for a home office, gym, or extra guest accommodations. Step outside to enjoy the expansive property, where you'll find a large barn that offers a range of possibilities for animals, storage, or workshops. The deck is ready for an aboveground pool, perfect for relaxing or entertaining during the warmer months. Whether you're looking to expand your outdoor activities or simply unwind in the peace of your own private oasis, this property has it all. This is a rare opportunity to own a turnkey, move-in ready home with acres of privacy, ideal for nature lovers, hobbyists, or those seeking a peaceful rural lifestyle. Don't miss out book your showing today! (id:60825)
Keller Williams Energy Real Estate
783 Pebble Court
Pickering, Ontario
Welcome to your dream home in Pickering's prestigious Amberlea community, where charm, comfort and modern living come together beautifully. Set in a mature neighbourhood with soaring trees and manicured gardens, this nearly 2,500 sq. ft. home offers the kind of warmth and privacy families long for. Backing onto an elementary schoolyard, the property feels wonderfully open and spacious- your own peaceful retreat right in the city. Step into the backyard and imagine summer evenings on the tiered deck, surrounded by friends and laughter, while kids or pets play freely in the fully fenced yard. The professionally landscaped front gardens (2023) welcome you home each day with elegance and curb appeal. Inside, every detail has been designed for modern family living. The main floor glows with new hardwood (2024), a refreshed kitchen (2024) perfect for gatherings, and freshly painted rooms that feel bright and inviting. Upstairs, four generous bedrooms and renovated bathrooms (2023) offer style and comfort for the whole family. The fully finished basement (2023) extends your living space with a cozy rec. room, den, entertainment galley and full bath- an ideal spot for teenagers, in-laws, or weekend guests. Every upgrade has been thoughtfully completed, from the roof (2020) to the brand new A/C (2025), giving you peace of mind for years to come. This home isn't just move-in ready- it's ready for memories. Whether it's hosting family dinners, celebrating milestones, or simply enjoying a quiet morning coffee overlooking the yard, this Amberlea treasure was made for the moments that matter most. (id:60825)
RE/MAX Jazz Inc.
283 Platten Boulevard
Scugog, Ontario
Beautiful custom-built Home with gorgeous views of Lake Scugog and Port Perry, located on the Island. Built in 2018 and suitable for year-round living on a cul-de-sac with very little traffic and friendly Neighbours. A Shared Beach for residents of the street. A backyard Marina for Boat storage. A 6-car Driveway with a double garage and a public Boat launch on the street. Large open-concept living room and Kitchen combination with large windows, allowing for excellent light and views. Two bedrooms on the upper main floor have huge walk-in closets and access to one of the upper-level decks. Main floor laundry. On the ground level is an open foyer with access to the Garage. The large rear room can be an excellent space for an enormous bedroom with an en-suite or a great entertaining area. The Garage is fully finished and feels more like a den than a garage. Two upper decks and one on ground level for lounging and enjoying the peaceful sounds of island life. It also features a beautifully landscaped yard with a garden shed and a container workshop. The Basement offers all the storage you could ever need. (id:60825)
Right At Home Realty
396 North Scugog Court
Clarington, Ontario
Building Lot! Great opportunity to build your dream home on a 50 ft by 200 ft lot surrounded by million dollar homes. Desirable Bowmanville neighborhood offers access to numerous schools, parks and amenities. Quick access to 401 for commuters. Water & Sewer services have been paid. Gas & hydro are available. (id:60825)
RE/MAX Jazz Inc.
1014 Tiffany Circle
Oshawa, Ontario
Where Chalet Charm Meets Modern Luxury City Living, Resort Lifestyle This unique executive home is tucked away in the heart of Oshawa, offering a rare blend of privacy and convenience. Inside, soaring ceilings, rich finishes, and thoughtful design create a warm and inviting atmosphere. Most rooms on the main floor feature high end 1-year-old Ash hardwood floors, complementing a chefs kitchen with two expansive granite islands perfect for entertaining. The main-floor primary suite boasts a luxurious 5-piece ensuite and walk-in closet, while upstairs you'll find three spacious bedrooms filled with natural light. The finished lower level adds exceptional living space with a cozy family room with gas fireplace, large guest room with semi-ensuite, a dedicated gym and a spacious office ideal for gatherings, work, or extended stays. Floor-to-ceiling windows flood the home with natural light and provide breathtaking views of the resort-like backyard retreat w/ a heated in-ground pool, hot tub, and generous lounge areas, creating the ultimate private getaway right at home. This custom luxury residence is more than a home its a lifestyle. All of this is set in a premium location just 5 minutes from HWY 407, 401 and only a short drive to the shores of Lake Ontario. For those who travel, the Oshawa Executive Airport is also nearby, offering convenient access for private planes, charters, and corporate flights. Don't miss this rare opportunity to own a true executive retreat. (id:60825)
Royal Heritage Realty Ltd.
10 Hoad Street
Clarington, Ontario
****IMMEDIATE OCCUPANCY**** 4-Bedroom Modern Home with Double Garage in Newcastle's Finest Neighbourhood! This detached home features an open-concept living and dining area, a spacious family room with electric fireplace, 9-ft ceilings, oversized windows, and upgraded coffered ceilings. The modern kitchen offers stylish lighting fixture, high-end stainless steel appliances, granite countertops, and numerous upgrades throughout. Upstairs includes 4 bedrooms and 4 bathrooms, with a luxurious 4-piece ensuite in the primary bedroom and a second bedroom with 3-piece ensuite, plus convenient second-floor laundry. Hardwood flooring flows across the main floor, staircases, and upper hallway. The basement is upgraded with 9-ft ceilings and enlarged windows. Located close to schools, parks, shopping centres, and community facilities, with easy access to Hwy 401, 115/35, and GO Transit. Tenant to supply rental application with references, government ID, employment proof, credit report; first & last months deposit, and $300 key deposit. Tenants to provide insurance and pay all utilities. (id:60825)
Century 21 Infinity Realty Inc.
227 Blue Heron Drive
Oshawa, Ontario
Welcome To 227 Blue Heron Drive! Located In A Mature, Quiet Neighbourhood This Beautiful Home Is Bright & Spacious Throughout & Backs On To A Ravine! The Main Floor Features A Combined Living & Dining Room, Updated Kitchen With Stainless Steel Appliances & Centre Island, Family Room With Fireplace, Gorgeous Sunroom Which Overlooks The Ravine & A Walkout To Deck, Updated Powder Room & A Main Floor Laundry With Side Entrance. The Second Floor Features A Spacious Primary With Walk-In Closet & Updated 3 Piece Ensuite, 3 Additional Bedrooms & An Updated 5 PC Bath. The Finished Basement Is Perfect For Entertaining With A Large Recreation Space, Wet Bar & Walkout To Backyard. This Stunning Property Is Minutes To Schools, Parks, Major HWYS, Shopping & All Of The Major Amenities That Oshawa & Durham Region Have To Offer! Kitchen (2022), Second Floor Bathrooms (2021), Powder Room (2022), Furnace (2020), Shingles (2025). OFFERS WELCOME ANYTIME! (id:60825)
The Nook Realty Inc.
Lower - 2246 Highway 2 S
Clarington, Ontario
Basement Apartment (2 Bed, 1 Bath)*All Inclusive*This bright and spacious basement apartment at 2246 Highway 2 offers a stylish and comfortable living space with its own separate entrance and dedicated parking for two vehicles. With oversized windows and 9-foot ceilings, the unit feels open and welcoming. The layout includes two bedrooms, a full bathroom, and a modern kitchen with appliances included. Best of all, this apartment comes with private in-unit laundry, giving you full independence and convenience. Built with energy efficiency in mind, the home features spray foam insulation, LED lighting, and a tankless water heater to help keep utility costs low. The property's large lot provides ample outdoor space and parking, while the location on Highway 2 ensures unmatched convenience. You're just minutes from Bowmanville's shops, restaurants, and highway access. (id:60825)
Keller Williams Community Real Estate
36 Charterhouse Drive
Whitby, Ontario
Welcome to this beautifully appointed executive home offering over 2,500 sq. ft. of finished living space in the sought-after Rolling Acres community. Featuring 4 spacious bedrooms and 4 bathrooms, this home is perfect for growing families or those who love to entertain. Step inside to discover an elegant open-concept dining area with gleaming hardwood floors that flow into a bright and airy great room, complete with large windows, a cozy gas fireplace, and views of the private, fenced backyard. The chefs kitchen is a showstopper, featuring a centre island, stainless steel appliances, custom backsplash, and a sunlit breakfast area with walkout to the deck - ideal for summer dining and entertaining. Convenient main floor amenities include a powder room and laundry room. Upstairs, the generous primary suite boasts a massive walk-in closet and a luxurious 5-piece ensuite with double sinks and a soaker tub. Two bedrooms share a stylish Jack and Jill bathroom, while the fourth bedroom enjoys its own private 4-piece ensuite. A versatile computer nook completes the second floor, perfect for homework or a home office. Additional highlights include California shutters throughout, ample closet space, and an unfinished basement offering endless potential. Located close to top-rated schools, parks, shopping, transit, and more, this exceptional home truly has it all. (id:60825)
RE/MAX Rouge River Realty Ltd.
1980 Concession 10 Road
Clarington, Ontario
Welcome to an extraordinary opportunity to own a truly one-of-a-kind estate where luxurious living and natural beauty converge---all just minutes from the city. Custom-built by the renowned Storybook Homes and proudly maintained by its original owner, this five-bedroom residence is set on sixty acres of pristine, wooded land in Clarington, offering unparalleled peace, privacy, and distinction---with potential to create a family compound for generations to come. A stately gated entrance leads to a thoughtfully designed home that blends timeless architecture with modern comfort. Expansive, open-concept living spaces are filled with natural light, enhanced by soaring ceilings and large windows that frame picturesque views of the surrounding landscape. Quality craftsmanship and refined details are evident throughout, including an elegant steel roof with a lifetime warranty--- offering both beauty protection. Outdoors, your private oasis awaits... Spend warm days beside the sparkling in-ground pool, recently updated with a new liner, or unwind beneath your imported hand-carved tiki hut. A hot tub, outdoor kitchen, and flourishing perennial gardens elevate the space for both everyday enjoyment and memorable entertaining. Winding trails weave through the property, ideal for scenic walks or ATV rides. Though immersed in nature, the home remains conveniently close to amenities---just fourteen minutes from Costco, minutes to Highway 407 via Harmony or Brock Road, and a short drive to the 401. Families will value the school bus pickup right at the end of the driveway. Additional highlights include a triple-car garage, a paved private road for year-round access, skylights throughout, and high-speed Bell Fiber internet---perfect for remote work or multi-generational living. Offering a rare combination of serenity, sophistication, and accessibility, this exceptional estate is not just a home---it is a legacy in the making. (id:60825)
Tfg Realty Ltd.


