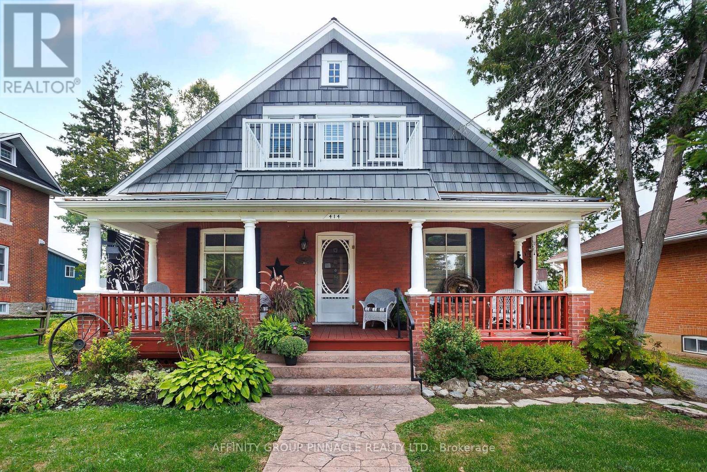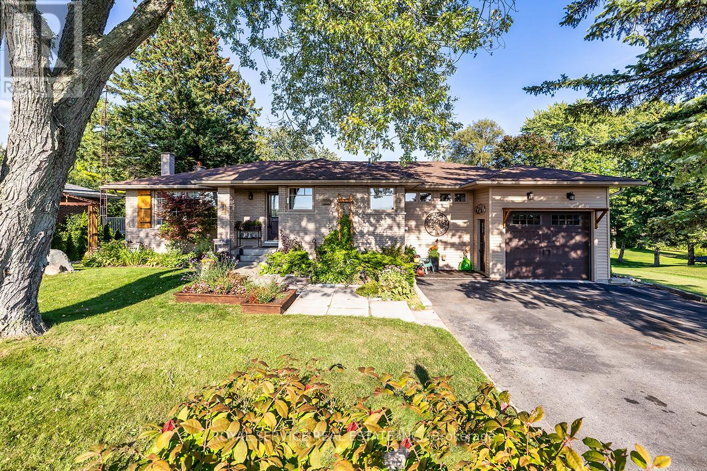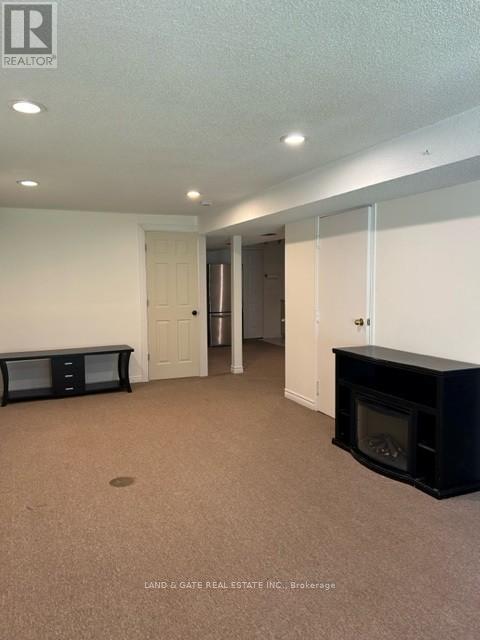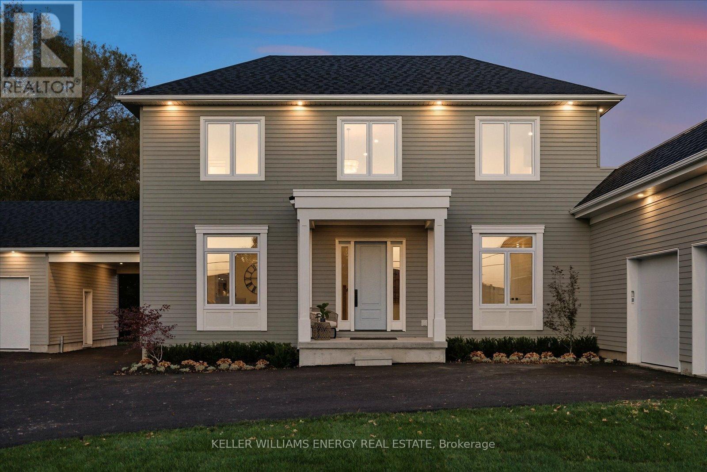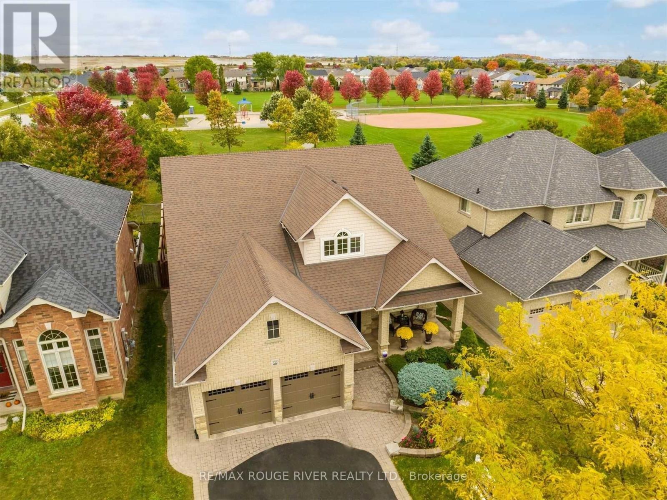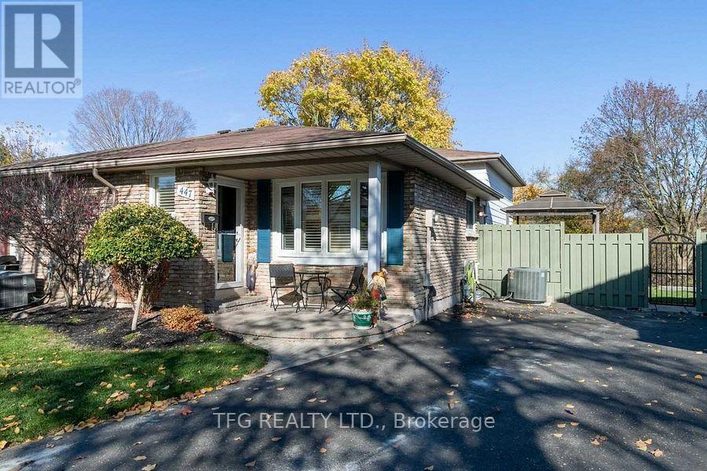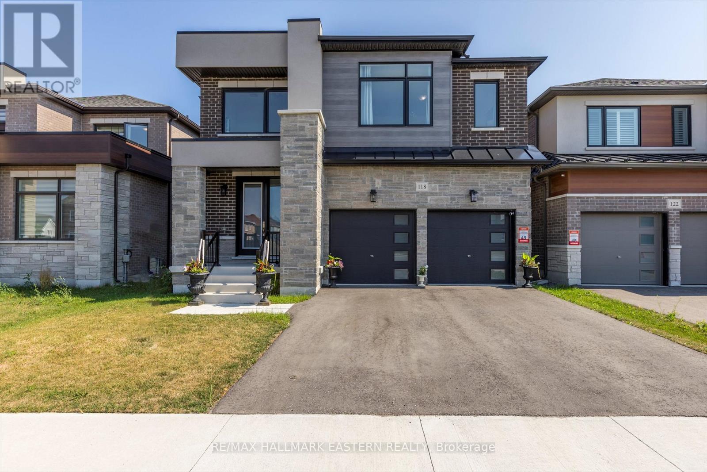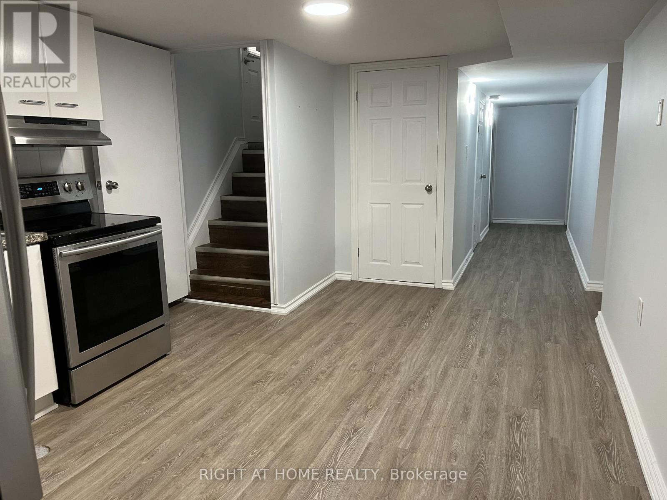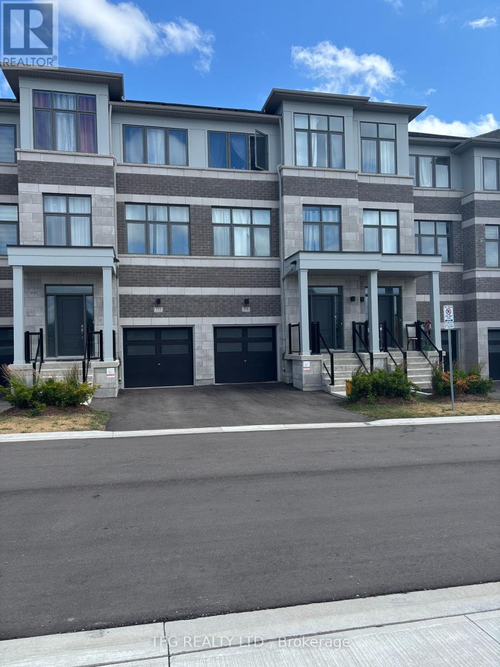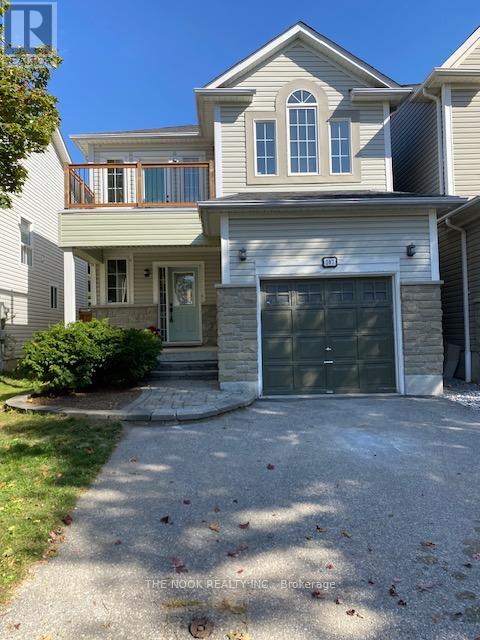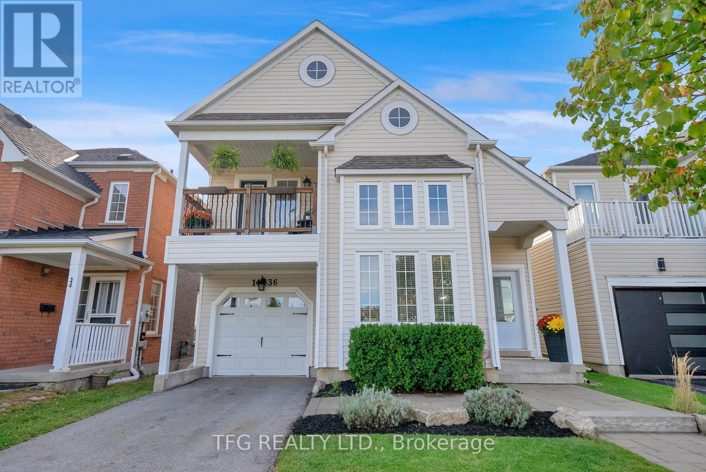414 Osborne Street
Brock, Ontario
This inviting century home offers three bedrooms and one and a half bathrooms, including a convenient main floor bedroom and a primary suite equipped with a private two-piece ensuite. The property features a durable metal roof and classic brick construction, ensuring lasting curb appeal and easy maintenance. Set on an expansive double L-Shaped Lot with two driveways accessing two roads, the home provides ample space for outdoor activities, gardening, or future expansion. During the warmer months, enjoy the above-ground pool and private deck, perfect for entertaining or relaxing in the sun. Inside, you'll find a large, open-concept kitchen designed for family gatherings and culinary creativity. The spacious main floor includes both a living room and a family room, offering plenty of room for relaxation and hosting guests. This remarkable property blends timeless character with modern comforts, presenting a rare opportunity to own a home with generous living space and exceptional outdoor amenities. Walking distance to town. (id:60825)
Affinity Group Pinnacle Realty Ltd.
0 Shore Road
Brock, Ontario
Discover your slice of paradise on beautiful Thorah Island. This owned not leased vacant land offers a rare opportunity to build your dream island getaway. Nestled in a sheltered bay, you'll enjoy tranquil days filled with fishing, kayaking, boating, and swimming in the clear waters of Lake Simcoe. This blank canvas is ready for your vision, with hydro and phone services available. Surrounded by nature and breathtaking lake views, Thorah Island offers a peaceful, off-grid lifestyle perfect for weekend retreats or a seasonal escape. Please note: There is no ferry service to the island owners access via private boat only. Extras: Owned land (not leased). No public ferry; personal boat required for access. (id:60825)
Royal LePage Kawartha Lakes Realty Inc.
5781 Ochonski Road
Clarington, Ontario
Welcome to this stunning country bungalow, a true retreat for nature lovers & garden enthusiasts alike. Nestled among mature trees & beautifully manicured perennial gardens, this home offers a rare blend of charm, functionality, & outdoor living at its finest. Step inside to an inviting living room, complete with a large bay window that fills the space with natural light, and electric fireplace. The heart of the home is the custom kitchen, showcasing stainless steel appliances, a double oven, double-drawer dishwasher, and a convenient breakfast bar. Custom cabinetry provides both style & storage, making this kitchen as practical as it is beautiful! The main floor features three spacious bedrooms, each with large windows & ample closet space. Halfway down the stairs you'll find one of the hardest-working spaces in the house, the laundry room. Equipped with heated floors & direct access to the oversized two-car garage, this room makes everyday tasks effortless. The garage itself is ideal for hobbyists or professionals alike, with a built-in workshop, storage, and access to both the front and back yards. Continue to the fully finished basement, where a versatile kitchenette with plenty of storage adds convenience and flexibility. Just off this area, a dedicated cold room provides the perfect space for canning, or garden harvest storage. The large recreation room features a gas fireplace and a walk-out to the backyard, seamlessly blending indoor and outdoor living. Step outside to experience a backyard oasis unlike any other. Meandering walkways guide you through perennial gardens, vegetable plots with their own water tower & irrigation systems, and tranquil water features including a seasonal stream create a peaceful atmosphere. A greenhouse provides year-round gardening opportunities, while an enchanting bunkie complete with a double bed offers a delightful retreat for guests! Private well, refurbished in 2011, provides reliable high-quality water. (id:60825)
Royal Service Real Estate Inc.
#bsmt - 69 Reed Drive
Ajax, Ontario
This bright and spacious 2-bedroom, 1-bathroom walk-out basement apartment is located in central Ajax, offering privacy, convenience, and a welcoming atmosphere. The unit features a private entrance, large windows that bring in natural light, and an open-concept living and dining area. The kitchen is functional and well laid out, and the 3-piece bathroom is clean and modern. In-unit laundry and one parking space are included. Set in a quiet, family-friendly neighbourhood, this home is just minutes from transit, shopping, parks, and Highway 401. Ideal for a quiet professional or couple seeking a well-maintained space in a prime location. Tenant to pay 20% of utilities (Heat, Hydro & Water) Available immediately. (SqFt as per MPAC Report) (id:60825)
Land & Gate Real Estate Inc.
631 Mill Street S
Clarington, Ontario
One of the most desirable places to live along the shores of Lake Ontario. Discover what life is like in the charming historic Bond Head Community. This one-of-a-kind, custom-built home offers spacious living, high ceilings, an intentional blend of modern and traditional finishes that create an inviting and comforting space. Positioned directly across from Bond Head Beach, Marina, Pier and Private Boat Launch with a roof top terrace for entertaining and unparalleled views. Additional features include 10' main floor ceilings, 20' great room ceiling, a spacious kitchen with servery and walk-out access to wrap around deck. Oversized private backyard with 2000 sq ft of living space, complete with entertainer's covered deck and walk-out access from primary bedroom. Primary bedroom is located on main floor with a walk-in closet and spa like bathroom. Offers main floor laundry and ample amount of light and lake views throughout this home. Upper floor offers an additional sitting room with a built-in mini bar and access to the roof top terrace. Two separate attached garages, one garage includes a car port. Ample storage and living space. Truly a must see! (id:60825)
Keller Williams Energy Real Estate
350 Raike Drive
Oshawa, Ontario
Welcome to your dream home! This stunning Jeffery Homes "Stonehaven" model is nestled in one of the area's most sought-after, upscale pockets, offering over 3,200 sq. ft. of exquisitely finished living space. Set on a premium, professionally landscaped lot backing onto beautiful Kedron Park, you'll enjoy the rare luxury of no rear neighbours. From the moment you walk through the door, you'll be captivated by the timeless elegance and thoughtful design found in every corner. The main floor welcomes you with an inviting living and dining room featuring coffered ceilings, rich hardwood floors, and sun-filled windows that create a warm, welcoming ambiance. The heart of the home is the magazine-worthy gourmet kitchen, fully renovated and designed to impress. Complete with a walk-in pantry, custom backsplash, built-in wine fridge, and elegant finishes, it opens seamlessly to the grand vaulted great room, anchored by a striking gas fireplace the perfect space for gathering and entertaining. Retreat to the luxurious main floor primary suite, your own private oasis, offering his & hers walk-in closets and a spa-like 5-piece ensuite that invites relaxation at the end of the day. Upstairs, a spacious and airy open-concept family room overlooks the great room below, leading to two beautifully appointed bedrooms, each with generous closets and sharing a stylish Jack & Jill bathroom. !Step outside from the breakfast area to your serene, private backyard paradise, featuring a deck and interlocking patio ideal for alfresco dining, morning coffee, or evening wine under the stars.The unfinished basement is a blank canvas with endless potential whether its a home theatre, gym, extra bedrooms, or rec space, the possibilities are truly endless.This home is the perfect blend of comfort, luxury, and location, offering a peaceful, park-like setting while being just minutes to top schools, shops, highways, and all amenities.Don't miss your chance to own this one-of-a-kind masterpiece. (id:60825)
RE/MAX Rouge River Realty Ltd.
447 Harcourt Lower Boulevard
Oshawa, Ontario
Nestled on a quiet court in a highly desirable and central neighbourhood, this immaculate semi-detached home offers exceptional comfort, convenience, and charm. Perfectly situated just minutes from Highway 401 and close to all essential amenities, this location provides easy commutes and everyday ease.This brand-new, fully renovated lower-level unit boasts a stylish and modern kitchen, spacious open-concept living area, and gleaming hardwood floors throughout. With two large bedrooms featuring oversized above-grade windows and generous closet space, the unit is flooded with natural light, creating a warm and inviting atmosphere. The updated bathroom is sleek and functional, adding to the home's turnkey appeal.Enjoy the privacy of a massive, pie-shaped fenced lot that backs directly onto a new park perfect for outdoor living and entertaining. Three dedicated storage sheds provide ample space for all your seasonal and everyday needs.Parking is included, and with private entry, this home offers a rare combination of comfort, space, and location. (id:60825)
Tfg Realty Ltd.
118 Whitehand Drive
Clarington, Ontario
Welcome to this stunning 4 bedroom, 4 bathroom home in the sought after Gracefields Redux Development by Lindvest! This 2 year old home has over $100,000 worth of upgrades with an extra $80,000 spent for the premium lot that backs onto green space/park. The large, modern kitchen is perfect for those who love to cook and entertain, showcasing upgraded appliances including two refrigerators, built-in microwave, gas cook top with pot filler, quartz countertops, a large island, and lots of cabinetry for storage. Offering a thoughtful layout and quality finishes throughout, enter to white oak engineered hardwood flooring on the main level and a striking open staircase extending from the basement to the top floor. A separate dining room leads into that aforementioned striking kitchen and a large living room with gas fireplace and sleek mantel and large windows that let in plenty of natural light. A convenient 2-piece bathroom completes the main floor. Upstairs, the spacious primary bedroom includes a walk-in closet and a 5-piece ensuite with a standalone tub, glass-enclosed shower, and double sinks. The second bedroom also enjoys its own private ensuite and generous closet space, while the remaining two bedrooms share a well-appointed 3-piece bathroom. All bathrooms in the home feature quartz countertops, offering luxury at all turns! Short drive to Hwy 401, Hwy 35/115, Newcastle Marina and stunning views of Lake Ontario! Minutes to all amenities including local sport complex, parks, grocery stores, restaurants and shopping. (id:60825)
RE/MAX Hallmark Eastern Realty
Lower Level - 689 Wilson Road S
Oshawa, Ontario
LEGAL TWO BEDROOM UNIT in a mature Oshawa neighbourhood.. ALL UTILITIES AND INTERNET INCLUDED. Welcome to this charming and fully equipped two bedroom legal unit located in a wellestablished Oshawa area. Perfect for professional single or couple. 2nd Bedroom is ideal if you are working from home! If you are seeking comfort, convenience and a great location this might be for you. It includes all utilities and internet for hassle free living. Laminate flooring throughout, a Cantina(cold storage) off the kitchen, small storage area also available, fridge, stove, in unit laundry , single car parking and occasional use of backyard with permission of landlords. Enjoy the benefits of a prime location with an easy commute, transit and local amenities. If you are seeking a move-in ready home with modern comforts, take advantage of this opportunity. (id:60825)
Right At Home Realty
775 Chinook Path
Oshawa, Ontario
Beautiful 2023 Built 4-Bedroom, 4-Bathroom Freehold Townhouse with a lovely park view, perfectly located in a highly sought-after, family-friendly neighbourhood. Freshly painted, this home offers modern design and open-concept living at its finest. The unfinished basement provides plenty of extra storage or the potential to create additional living space to suit your family's needs. Enjoy a wonderful lifestyle with a recreation complex nearby for fun-filled weekends, along with parks, two churches, and other places of worship just steps away. A short ride brings you to excellent schools, a major plaza with grocery stores, Home Depot, banks, and more, plus easy access to Ontario Tech University, Durham College, Highway 401, Highway 407, Oshawa Mall, and the Oshawa GO Station. Taxes estimated as per citys website. Property is being sold under Power of Sale, sold as is, where is. RSA (id:60825)
Tfg Realty Ltd.
107 Charest Place
Whitby, Ontario
Welcome to 107 Charest Place, Whitby! This beautifully updated 3-bedroom, 2.5-bath home is located on a quiet, family-friendly street in one of Whitby's most convenient neighbourhoods. Recently refreshed with new paint throughout, brand new flooring on the second level, and new carpet on the stairs, the home is move-in ready and full of modern touches. The main floor offers a bright, functional layout, while upstairs you'll find three spacious bedrooms, including a primary suite with its own ensuite bath. A full basement provides plenty of storage or additional living space. Step outside to enjoy a large backyard, perfect for family time or entertaining. With full use of the garage and driveway, parking and storage are never an issue. Ideally situated close to schools, parks, shopping, and just minutes to Highways 407, 412, and 401, this home offers both comfort and convenience for families and commuters alike. (id:60825)
The Nook Realty Inc.
1436 Bridgeport Street
Oshawa, Ontario
Welcome to this exceptional fully detached residence, offering nearly 2,000 sq. ft. of elegant living space above grade plus a professionally finished basement. With 4+1 spacious bedrooms and 3 beautifully appointed bathrooms, this home blends timeless sophistication with modern comfort. Step into the gourmet chefs kitchen, showcasing sleek quartz countertops, custom cabinetry, premium stainless steel appliances, and a sun-filled eat-in breakfast area. The layout flows effortlessly into the open-to-above family room, where soaring ceilings, expansive windows, and a cozy gas fireplace create the perfect setting for gatherings. Every detail has been carefully curated from the hardwood floors to the pot lights and freshly painted interiors. Bathrooms have been fully updated with spa-inspired finishes, ensuring a true retreat at home. The lower level adds even more space with a finished basement, with an additional bedroom, home office, gym, or media lounge. Perfectly situated in a prestigious, family-friendly community, this home is surrounded by top-ranked schools, lush parks, shopping, dining, and easy access to major amenities and 407.A rare opportunity to own a move-in ready home that truly checks every box. Don't miss it! (id:60825)
Tfg Realty Ltd.


