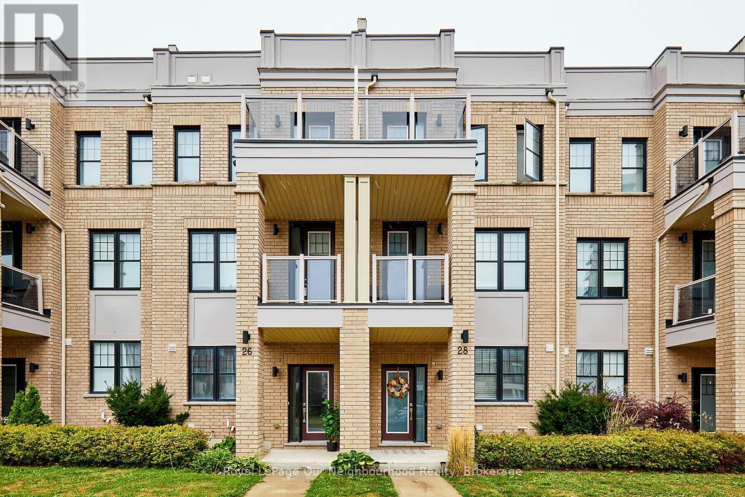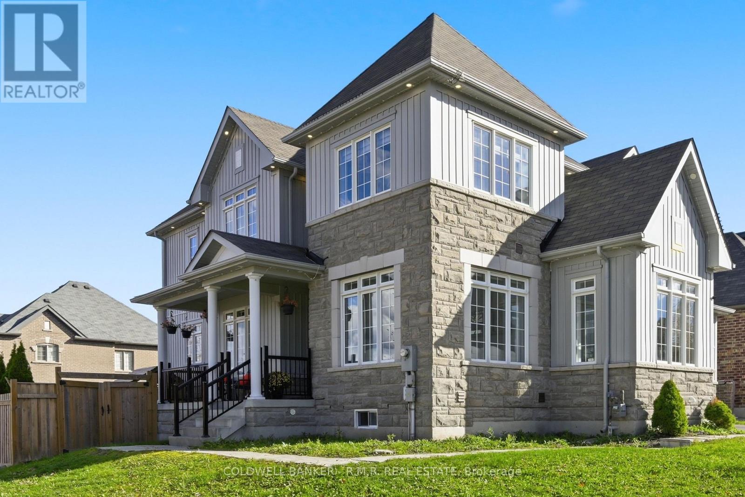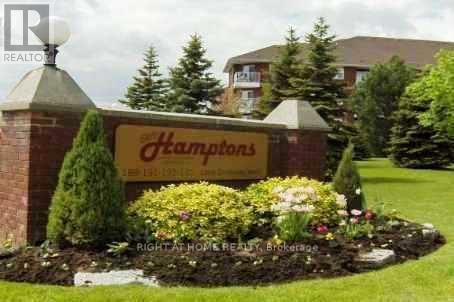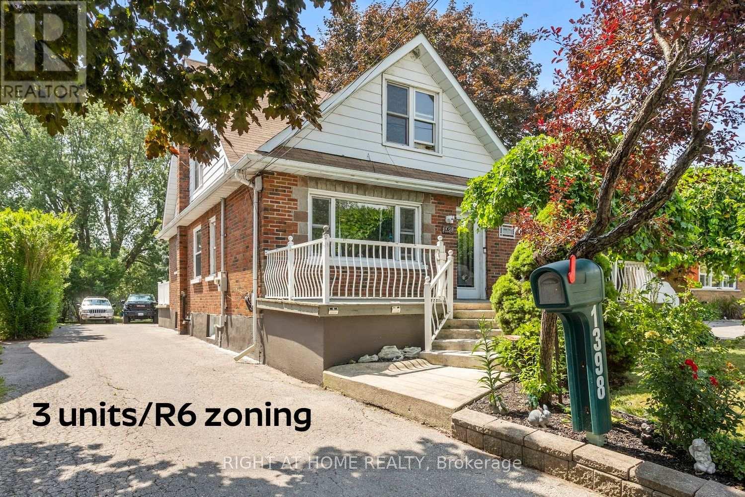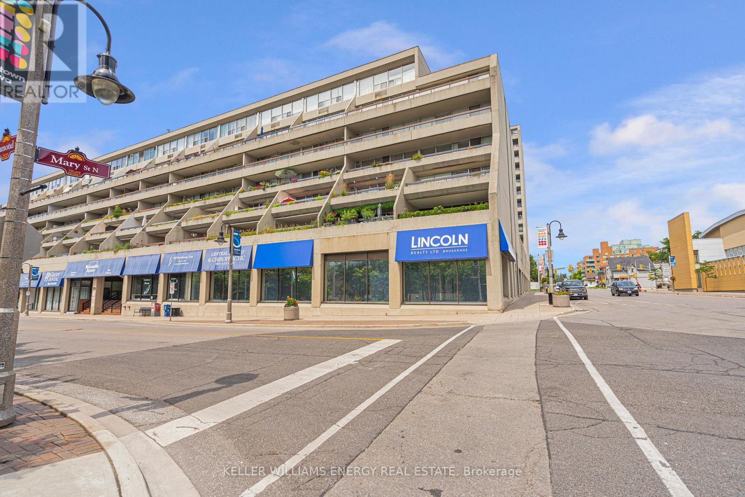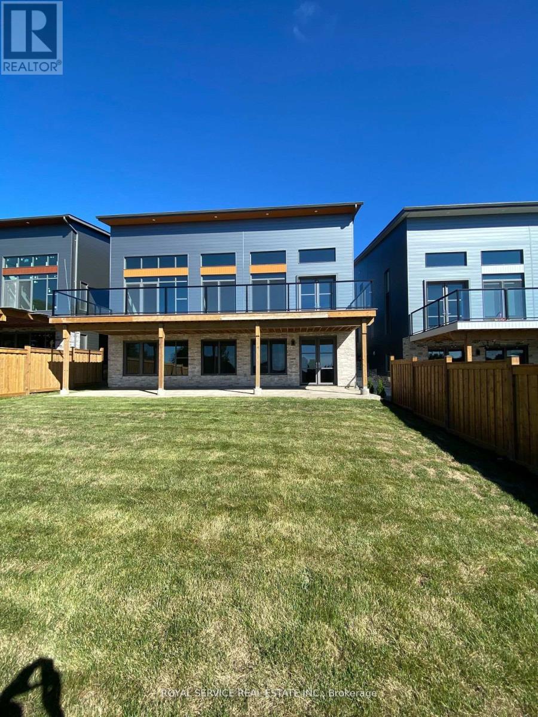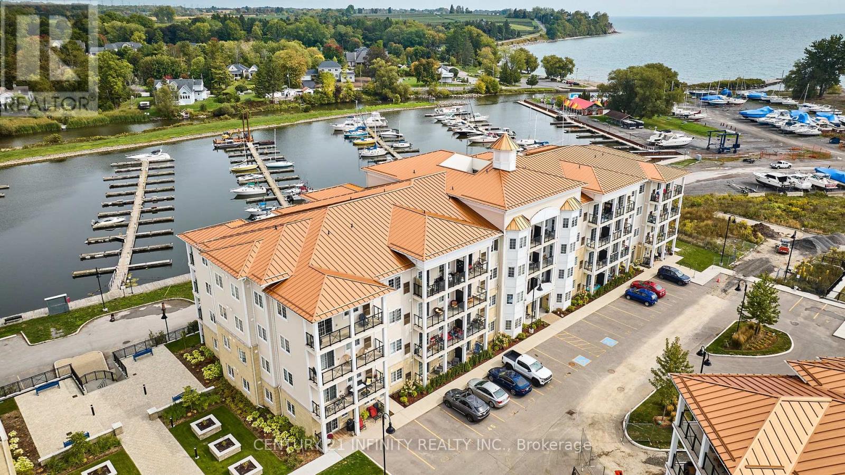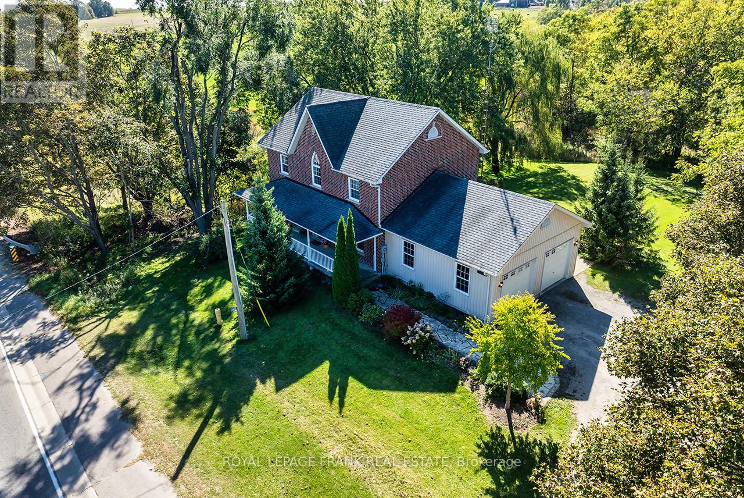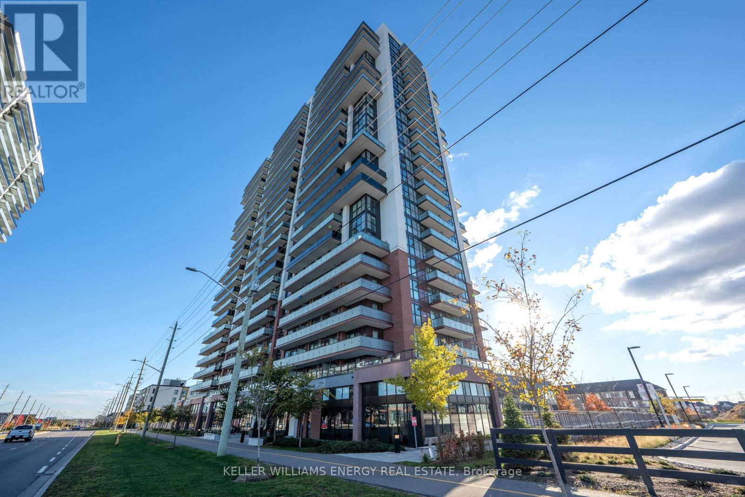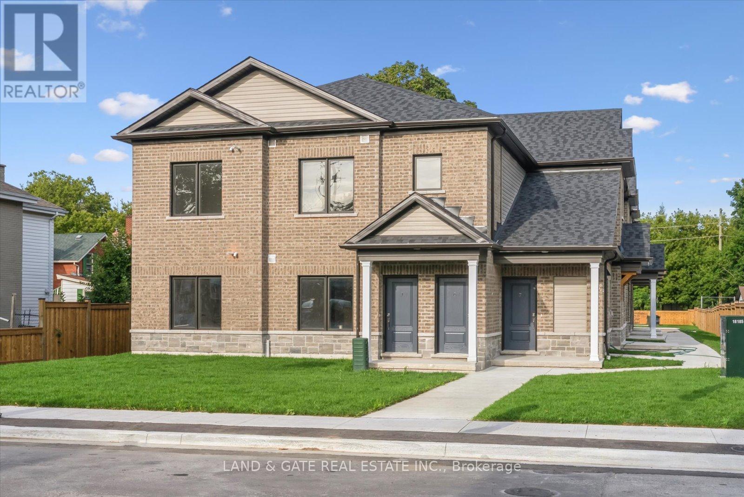28 Clarington Boulevard
Clarington, Ontario
Welcome to 28 Clarington Blvd, a truly stunning 4 bedroom, 4 bathroom townhouse! 9ft ceilings & large windows throughout create the utmost spacious feeling & allow natural light to fill the home. Upgraded oak staircases! Beautiful hardwood floors are found on the 2nd and 3rd levels, as well as in the 4th bedroom, located on the main level. As you enter the 2nd level, you are met with an open concept, modern vibe. The very spacious living room and dining room, include an electric fireplace, a walkout to the balcony, wainscoting & dimmable pot lights. The gourmet kitchen includes stainless steel appliances, a modern backsplash, quartz countertops, which include a breakfast bar, soft closing drawers as well as a large island & dimmable pot lights. Floor to ceiling windows and large sliding doors lead you to one of your beautiful, spacious terraces from the kitchen/breakfast area. Truly a fabulous space for entertaining or simply relaxing. The terrace also includes a gas hookup for your BBQ. On the 3rd level, you will find your primary bedroom, which includes a 3 piece ensuite with a quartz countertop and a walk-in shower. The room also includes a walk-in closet with custom inserts and a walk-out to your private balcony. Bedrooms 2 & 3 have large windows & custom closet inserts. Take a walk up to the 4th level, where you will find another lovely terrace! So many options to create your outdoor spaces! The main, entry level of the home includes a 4th bedroom, a 3 piece washroom with a quartz counter and the laundry room. The walkout to the 1.5 car garage is also accessible on this level as is the entry to the unfinished basement which has lots of storage space! Additional features of the home include a 200 amp service, Zonesmart climate control, a tankless water heater & garage door opener. Be sure to open each door leading to the various terraces/balconies as you tour the property! POTL fee $107.31/month (id:60825)
Royal LePage Our Neighbourhood Realty
27 Barchard Street
Clarington, Ontario
Stunning executive home sitting on a large corner lot in popular Newcastle neighbourhood. This beautiful 2849 SqFt home offers large living spaces with den & computer space for work/play at home. Any home cook or baker would love the bright & modern kitchen with heated porcelain tile floor, high-end appliances and quartz countertop. Open concept to breakfast area with large island and walkout to backyard oasis with interlocking brick and heated fibreglass in-ground pool with fountain and LED light features. Family room w/ gas fireplace overlooks the breakfast area and kitchen in this open concept layout. Well appointed master w/ 4 pc ensuite & walk-in closet. Other 3 bedrooms are spacious w/ lots of natural light. Upper level laundry for convenience. Double car garage and double driveway. Almost $300K in upgrades within 5 years. Close to historic downtown, Rec Centre, Schools, Park w/ Splash Pad, Fire Station, Hwy 401 & Hwy 407. (id:60825)
Coldwell Banker - R.m.r. Real Estate
183 Queen Street
Scugog, Ontario
|| - PRICE REDUCED - || A trophy investment property and downtown Port Perry's most recognized building landmark and retail anchor: Featuring six commercial tenants and 11 apartment suites, this fully-occupied mixed-use investment offers stable income from quality, thriving commercial tenants and significant revenue upside through market turnover of residential units. Formerly known as Settlement House, this landmark building in Port Perry's historic downtown is one of the most historic sites in Port Perrys downtown heritage conservation district, yet now only 15-20 from expanded 407/412 and 45 minutes from DVP/401. Extreme visibility directly across from the Port Perry Post Office and nestled between three major banks, a pharmacy, and public library, this investment represents a remarkable opportunity to acquire a true historic treasure with positive cash flow and upside potential. (id:60825)
RE/MAX Hallmark Eastern Realty
307 - 193 Lake Driveway W
Ajax, Ontario
Rarely offered, bright and sunny 2 bedroom corner unit just steps to lake, park and walking trails. Features fireplace, balcony, master with ensuite, ensuite laundry and locker. 1 underground parking space. Absolutely no pets allowed as per condo rules. Must provide proof of income credit report and rental application, long term lease available. Tenant to pay hydro. Complex includes indoor pool, exercise area, hot tub, tennis, bbq area and more (id:60825)
Right At Home Realty
1398 Simcoe Street S
Oshawa, Ontario
Legal 2+1 dwelling located in a desirable south Oshawa neighborhood, just minutes from the lakefront, parks, trails, and transit. Zoned R6, this fully tenanted property offers strong cash flow with excellent tenants already in place.Upper Unit: $1,400/monthMain Unit: $1,602/monthLower Unit: $1,950/monthEach unit features separate entrances, updated finishes, and functional layouts ideal for long-term tenancies. Ample 5 car parking and a spacious lot provide added convenience and future potential under R6 zoning.Perfect for investors seeking a turnkey property with steady income and growth potential in a thriving area of Oshawa .Close to lakefront, amenities, GO Transit, Hwy 401Excellent investment with consistent cash flow @ 6% Cap Rate (id:60825)
Right At Home Realty
432 - 50 Richmond Street E
Oshawa, Ontario
Perfect for the Active Senior Lifestyle! Looking to downsize without giving up your independence or active lifestyle? The perfect blend of comfort, convenience, and community-right in the heart of downtown, across from the YMCA. Enjoy a "lock-and-leave" lifestyle with access to fantastic amenities including an indoor pool, sauna, fitness centre, library, and workshop. Keep active, stay social, and live maintenance-free with shops conveniently located on the lower level. The open-concept living and dining area features hardwood floors and a walk-out to a large balcony overlooking the peaceful courtyard-ideal for morning coffee or relaxing with a book. The kitchen offers a generous pantry with shelving plus a separate broom closet for extra storage. Underground parking complete this exceptional lifestyle package. (id:60825)
Keller Williams Energy Real Estate
B - 61 Waywell Street
Whitby, Ontario
1,800Sf 3 bedrooms and 2 baths Lower level walk out of High-End, Home for rent in prime Whitby Location. Open Concept, Bright kitchen/Family Room concept. Stainless steel appliances. Ensuite laundry. Walkout to your own private, large fenced yard and stamped concrete patio. 2 exterior parking spaces included. Entire house (upper and lower) available - inquire for details. (id:60825)
Royal Service Real Estate Inc.
101 - 70 Shipway Avenue
Clarington, Ontario
Rare ground-floor lakeside condo offering unparalleled convenience and luxury living. Soaring 9ft ceilings create a bright, spacious feel throughout. Dedicated parking right outside your door - no hunting for spots! Gourmet kitchen w/ stainless steel appliances & granite counters, undermount sink & enhanced lighting throughout, captivating lake views from main living areas, Jack & Jill bathroom configuration, private storage locker included. Maintenance fee includes full membership to Admiral Club featuring gym, indoor pool, theatre room, library & lounge facilities. Direct access to scenic waterfront trails for year-round recreation. Ground floor convenience means no stairs or elevator waits - perfect for all ages and lifestyles. This turnkey lakeside retreat combines luxury finishes, resort-style amenities, and a prime location. Ideal for downsizers, first-time buyers, or investors seeking premium rental potential. (id:60825)
Century 21 Infinity Realty Inc.
54 Williams Point Road
Scugog, Ontario
Secure your exclusive 40-foot waterfront lot on Lake Scugog with direct access to the Trent-Severn Waterway! This is an unparalleled opportunity to own private frontage perfect for launching watercraft and enjoying immediate, unrestricted lake access. The hard, shallow sand bottom is ideal for swimming and mooring. The current owner has already completed the most challenging work, achieving full approvals for future construction of a small home. These crucial, time-consuming hurdles, including Conservation Authority approval, Sewage Disposal approval (for a modern Class II Greywater system), and a Building Permit, are already resolved! Please note: While these specific approvals are non-transferable, the fact that they were successfully approved for this lot significantly de-risks and accelerates the building process for a new owner. Whether you dream of building a small home or simply want deeded private water access to park your boat and enjoy spectacular sunsets, this lot delivers. Hydro and natural gas are available at the road. Located just east of Port Perry, enjoy country tranquility only 15 minutes from amenities and one hour from Toronto. Stop paying marina fees-own your access today! (id:60825)
Royal LePage Frank Real Estate
19826 Highway 12 Highway
Scugog, Ontario
Welcome to your new home! An all-brick replica Century Farmhouse, a unique custom build, surrounded by mature trees on about a half acre land, awaits in the picturesque community of Greenbank. This home offers the perfect blend of the Charm of Yesteryear, with today's modern comforts. The Main floor features a spacious, Eat-In Country Kitchen, a separate formal dining room, which leads into the living room, perfect for Family Gatherings! There is a stylish 2-piece "Jack and Jill" powder room joining the Living Room and large main floor Laundry Room with its access to the oversized double car garage, a separate access to the rear deck. Hardwood flooring flows seamlessly throughout both levels, and large multiple windows in every room let in sparkling sunlight. Upstairs, you will find the large Primary Bedroom with a 5-pce ensuite, His/Hers double closets and brilliant western sun streaming through the large window. Then onto the 2 generously sized bedrooms with double closets and paired windows for natural lighting, a 4-pc bathroom and a convenient entertainment/sitting area under a vaulted ceiling and cathedral window. The partly finished basement with large above-grade windows welcomes natural light into the Rec Room. Ample "Vanilla" Storage spaces with bathroom rough in, awaits your future needs and ideas. Some of the conveniences include High Speed Fibre Optic cable for streaming entertainment and internet access for the telecommuter, central Vac, Leaf Filter gutter guards to make cleaning easier, 2 bay 24' x 25' garage with 10' ceiling, garage door openers, access to the house, utility door to back yard, and so many possibilities to explore! Located within an easy 1-hour commute to downtown Toronto, just 20 mins to 407 access, and only 10 min, for Uxbridge and Port Perry for your daily shopping needs. This is a Canadiana Country Living, with all the conveniences of the modern day. This is the one you've been waiting for. This is Home! (id:60825)
Royal LePage Frank Real Estate
2421 - 2550 Simcoe Street N
Oshawa, Ontario
Location, location, location! Experience modern living in this thoughtfully designed 1 bedroom, 1 bathroom condo featuring an open concept layout, ensuite laundry, and incredible western facing views. Perfect for first time homebuyers, downsizers, or investors alike this stylish unit blends modern comfort and everyday functionality with Every detail, carefully considered. Western facing floor to ceiling windows fill the home with natural light and walk out to a spacious balcony showcasing stunning sunset and city views, the perfect place to unwind after a long day. Residents enjoy premium amenities, including a fully equipped gym and spin studio, media room, business centre, multiple lounge areas for work or relaxation and outdoor fenced-in area for pets. The building also offers 24 hour security and concierge service, ensuring peace of mind and convenience. Outdoor living is just as inviting, featuring rooftop terraces, BBQ stations, and gazebos ideal for hosting friends and family. Situated in the heart of Oshawa, everything you need is within walking distance, Durham college, Uoit, groceries, cafs, restaurants, and Costco. Commuters will appreciate being only minutes from public transit and a short drive to Highway 407, making travel quick and convenient. Don't miss your chance to own a modern condo in a vibrant community offering the best of convenience, comfort, and lifestyle. (id:60825)
Keller Williams Energy Real Estate
7 - 223 Albert Street
Oshawa, Ontario
Modern 2-Bedroom Living in Central Oshawa. Step into this newly constructed, thoughtfully appointed 2-bedroom, 1-bath apartment-perfect for seniors, professionals, or small families seeking comfort and convenience. The open-concept design features stylish laminate flooring throughout and a contemporary kitchen complete with stainless steel appliances and ample cabinetry. Enjoy the everyday ease of in-suite laundry and the comfort of a bright, functional layout. Located in the heart of Oshawa, you're just minutes from transit, shopping, dining, and all essential amenities. This is your opportunity to experience fresh, modern living in a dynamic, well-connected neighbourhood. Parking available for $85/month. (Square footage and room dimensions as per builder's floorplans.) (id:60825)
Land & Gate Real Estate Inc.


