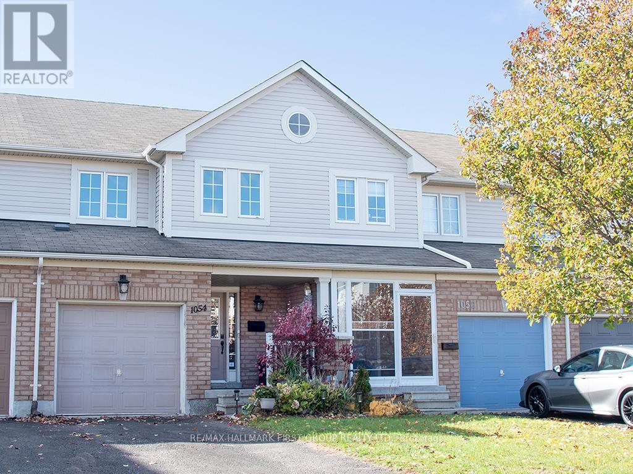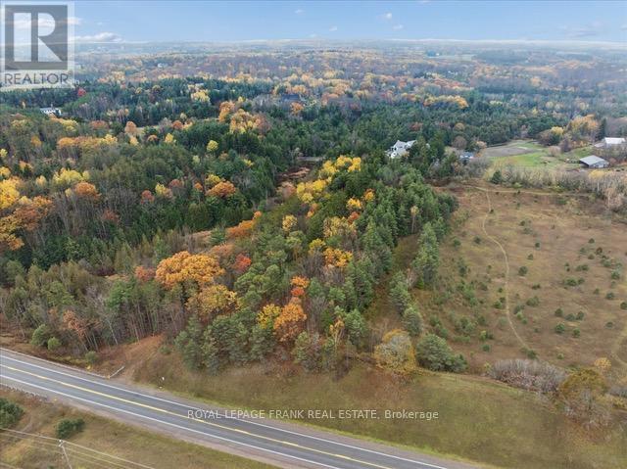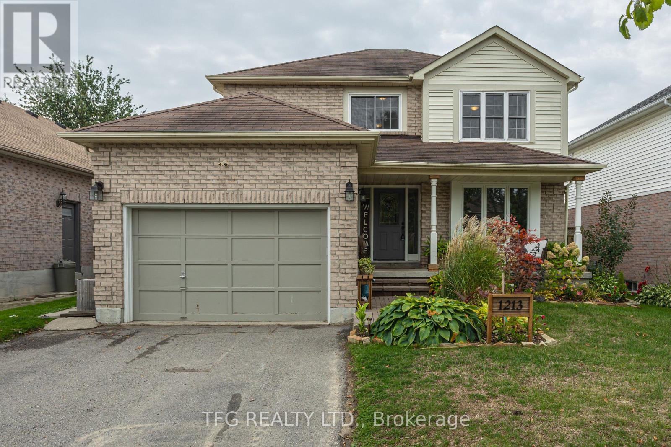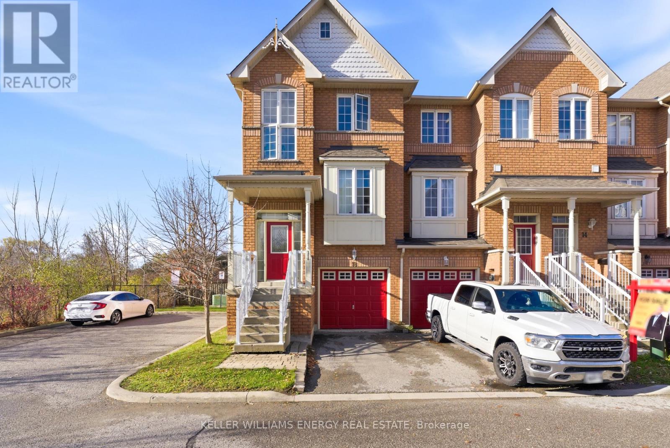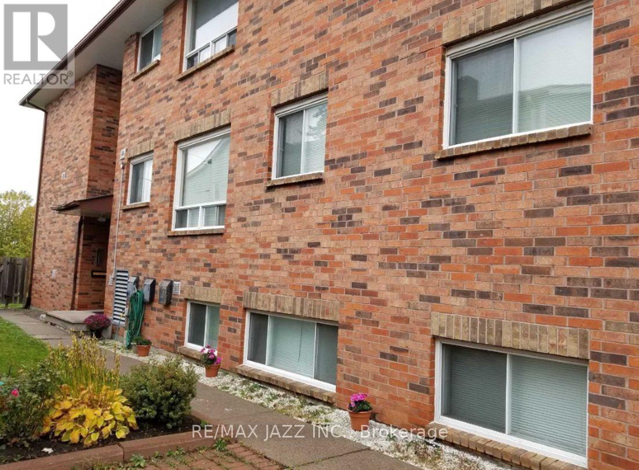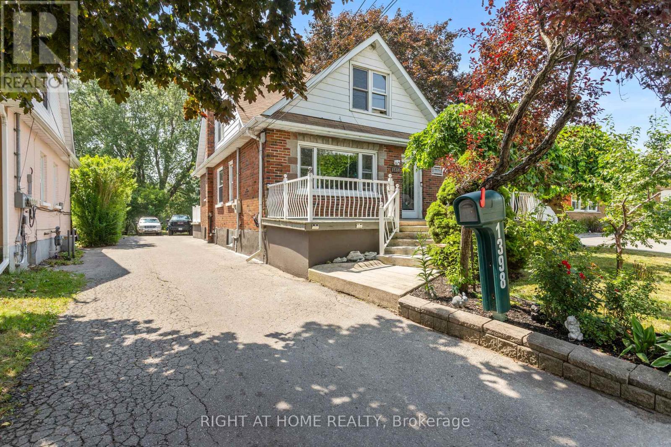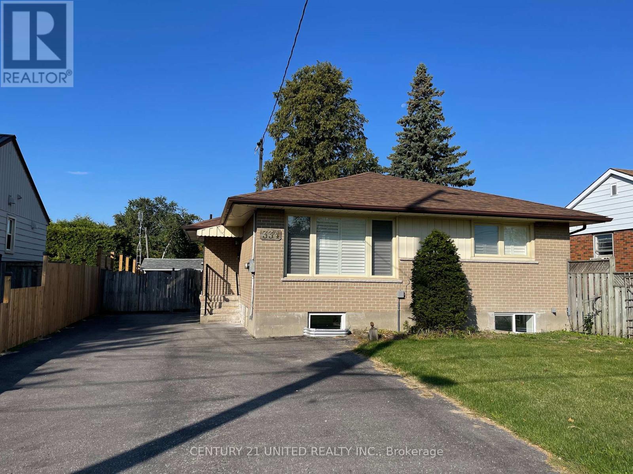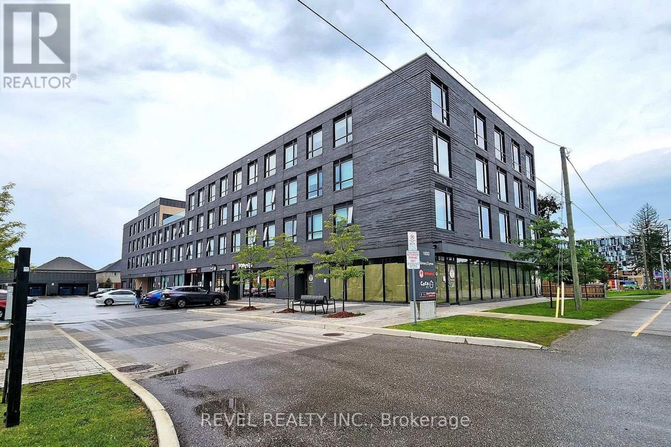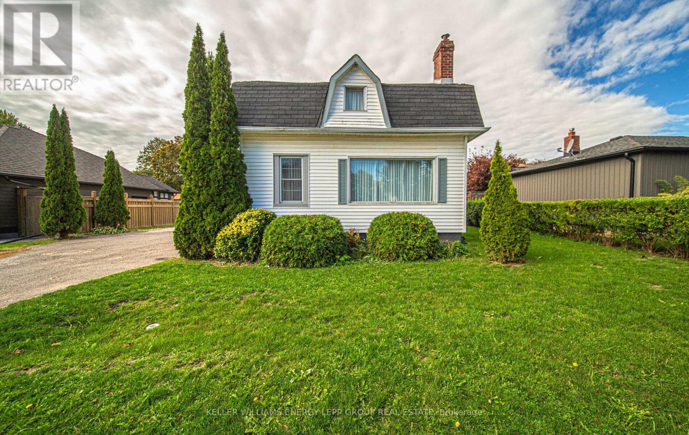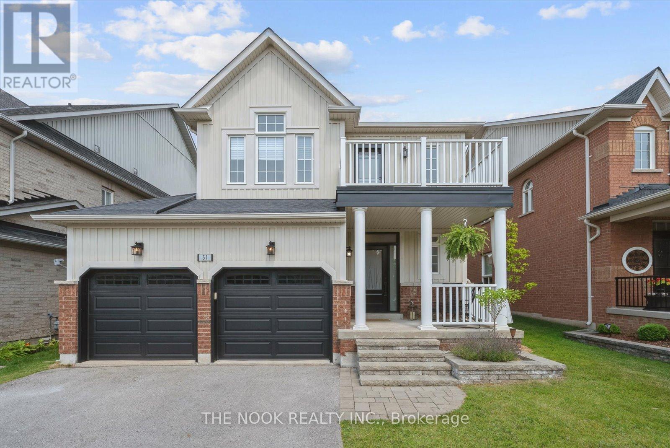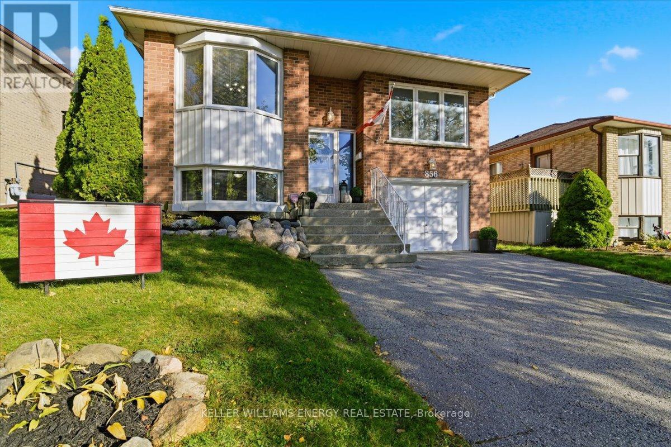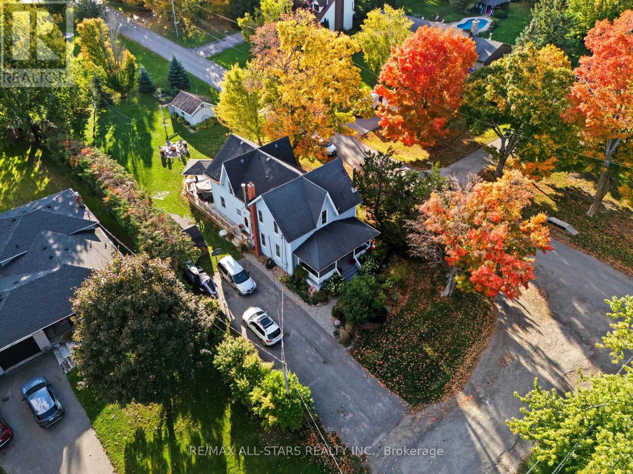1054 Southport Drive
Oshawa, Ontario
Spacious freehold townhome located in Oshawa's family-friendly Donevan community, offering three generously sized bedrooms and three bathrooms. The main level features hardwood and tile flooring, with a functional kitchen equipped with stainless steel appliances and tiled backsplash. Upstairs, the primary bedroom includes a private ensuite and walk-in closet, while two additional bedrooms offer large windows and generous closet space. One driveway parking space is included. The main entrance and laundry facilities are shared with the basement tenant. This listing consists of the main and second floors only; there is no access to the basement or backyard. Tenant is responsible for 60% of the utilities. Situated in a quiet neighbourhood close to schools, parks, shopping, and transit, with quick access to Highway 401. (id:60825)
RE/MAX Hallmark First Group Realty Ltd.
838 Brookdale Road
Uxbridge, Ontario
This enchanting forested almost 8 acre lot is located in the rolling hills of beautiful Uxbridge Township. A five minute drive to the heart of the charming town of Uxbridge ,shopping, schools and all amenities. Located on the coveted Brookdale Road, one of the most sought after locations in Uxbridge Township. This lot provides a unique opportunity to build your dream home amongst the trees and stunning natural topography. The seller has a full set of stamped Architectural plans complete with all the necessary documentation for approval with the appropriate local authorities currently in process. Their architectural plan includes as spectacular west coast style home with a covered patio/cabana at over 7200 sq.ft. above grade, renderings attached. Your build could commence as early as spring 2026. (id:60825)
Royal LePage Frank Real Estate
1213 Corsica Avenue
Oshawa, Ontario
Welcome to 1213 Corsica Avenue, a warm and inviting home in Oshawa's desirable Eastdale community. With 3 + 2 bedrooms and 4 bathrooms, this lovingly maintained property is ideal for families who value space, comfort, and flexible living. The main floor features a bright, open layout. The updated kitchen overlooks the family room with soaring cathedral ceilings, creating the perfect spot for cozy evenings or entertaining guests. A formal living/dining room with crown moulding and coffered ceilings adds timeless character. Main-floor laundry with garage access keeps daily living simple and convenient. Upstairs, three spacious bedrooms with hardwood floors provide comfort and natural light. The finished basement, complete with two additional bedrooms, a large recreation room, a full bath, and ample storage, is perfect for in-laws, teens, or extended family, making this home an excellent choice for multi-generational living. Step outside to a beautifully landscaped yard with a pergola and patio, ideal for summer BBQs and quiet evenings. A four-car driveway plus garage parking ensures plenty of space for family and visitors alike. Families will appreciate being close to great schools, including Vincent Massey Public School, Walter E. Harris Public School, Eastdale Collegiate & Vocational Institute, and St. John XXIII Catholic School. Parks, shopping, and transit are also nearby, making this home the perfect blend of comfort and convenience. (id:60825)
Tfg Realty Ltd.
18 Boone Lane
Ajax, Ontario
This exquisite end-unit townhouse offers the perfect combination of space, light, and privacy. Featuring 9-foot ceilings and an abundance of windows, every room feels bright and welcoming. The open-concept main level showcases a large eat-in kitchen with stainless steel appliances and a Juliette balcony overlooking lush green space. Upstairs, the primary bedroom includes a large closet and private 2-piece ensuite, complemented by two additional bedrooms and a 4-piece main bath. The ground level features a finished den that can serve as a fourth bedroom or home office, with a walkout to the backyard. Enjoy direct access from the garage for added convenience. Located in a prime, family-friendly neighbourhood, this home is just minutes from Highway 401, Ajax GO Station, schools, hospital, shopping, restaurants, parks, and Lake Ontario-offering the perfect balance of comfort and accessibility. *water included*! (id:60825)
Keller Williams Energy Real Estate
102 - 455 Trick Avenue
Oshawa, Ontario
Clean Bright And Spacious 1-Bedroom Apartment. Excellent And Quiet North Oshawa Building. All-Inclusive Rent Includes All Utilities. Ideal For Any Young Professional Or Working Couple. Heat ,Hydro And Water Are Included Making This Extremely Affordable Living. 1 Parking Space Is Included In Rent, 2nd Space Can Be Arranged At Additional Charge. Secure Building And Also Features Coin Operated Laundry For Convenience. Very Nice Quiet Dead-End Street With Park Across The Road. Available January 1st/2026. Landlord Requests A+ Tenants With Credit Report, Rental Application and Employment Verification. Non-Smokers and No Pets Preferred. (id:60825)
RE/MAX Jazz Inc.
1398 Simcoe Street S
Oshawa, Ontario
Welcome to this spacious detached home in Oshawa, just steps from the lakefront! Offering 5 bedrooms, 3 kitchens, and 3 full 3-piece baths, this property provides a unique opportunity for blended or extended families - or first-time buyers seeking extra income potential. Situated on a large, deep lot with mature trees for privacy and parking for up to 5 vehicles. Enjoy nearby parks, trails, and the beautiful waterfront, with a green space directly across the street. The city has invested heavily in local upgrades, making this area one of Oshawa's most promising communities. Conveniently located near Highway 401, the GO Train station, and public transit. Live, play, and invest by the lake in this ideally located home full of potential! (id:60825)
Right At Home Realty
Upper - 334 Stevenson Road N
Oshawa, Ontario
Welcome to 334 Stevenson Road North, nestled in Oshawa's highly sought-after McLaughlin community! This freshly painted 3-bedroom, 1-bathroom upper unit offers a warm and inviting living space, complete with a cozy living room filled with natural light from a large front window. The home also features convenient in-suite laundry, three parking spots, shared backyard space with the lower tenant, and a separate entrance from the lower unit for added privacy. Step outside and you'll find yourself within walking distance of many amenities. McLaughlin is known for its family-friendly atmosphere, beautiful green spaces, and rich history. Nearby amenities include shopping at the Oshawa Centre, local favorites like Teddys Diner, elementary and high schools, the McLaughlin Branch Library, and parks. With its prime location near parks, schools, dining, and transit, this home offers comfortable living with a perfect blend of charm and convenience. (id:60825)
Century 21 United Realty Inc.
204 - 1800 Simcoe Street N
Oshawa, Ontario
Turnkey studio condo offering an excellent investment opportunity with strong rental potential, ideally located just steps from Ontario Tech University and Durham College. This fully furnished unit features a modern kitchen with stainless steel appliances and granite countertops, and is designed to be wheelchair accessible for added versatility. The building provides exceptional amenities including a gym, games room, student lounge, rooftop patio, and both group and private study areas, catering perfectly to student living. With property management already in place, this condo is a hassle-free option for investors, first-time buyers, or students looking for a convenient and low-maintenance space in a high-demand location. (id:60825)
Revel Realty Inc.
132 High Street
Clarington, Ontario
Amazing opportunity - two houses on one property! Set on a premium 74 x 152 ft lot in a desirable Bowmanville neighbourhood, this unique property features a brand-new garage and auxiliary apartment (ADU) built in 2024, offering a fantastic setup for multi-generational families, investors, builders, or contractors.The main house is approximately 2,000 sq. ft., featuring 3 bedrooms and 2 bathrooms, filled with charm and potential for updating or rebuilding. The newly built 900 sq. ft. loft above the oversized two-door garage includes 1 bedroom, a dedicated furnace and hot water tank (2024), and private access behind the garage-ideal as a rental unit, guest suite, or home office. An amazing value for those seeking versatility and income potential, live in one home and rent out the other! Click the Realtor link for feature sheet, floor plan and you tube video (id:60825)
Keller Williams Energy Lepp Group Real Estate
31 Queensplate Drive
Scugog, Ontario
Fully Renovated from Top to Bottom! Welcome to your dream home in the heart of family-friendly Port Perry, just steps from schools, the hospital, and shopping. This stunning home has been thoughtfully updated throughout. Step inside from the covered porch to an open-concept main floor with 9' ceilings, contemporary light hardwood flooring, and a soaring cathedral ceiling in the family room. The beautifully renovated kitchen features a huge eat-up island, quartz countertops, stainless steel appliances, a reverse osmosis drinking tap, and a walk-out to the ultra-private backyard complete with an oversized deck and gas BBQ line - perfect for entertaining! Upstairs, you'll find four spacious bedrooms, all with hardwood floors and beautifully updated bathrooms. The primary suite is a true retreat with a walk-in closet and a luxurious ensuite with heated floors, a stand alone soaker tub, and a walk-in glass shower. The unspoiled basement offers incredible potential with a rough-in for a fourth bathroom, new ductwork, and plenty of space - just waiting for your finishing touch. Carpet-free and freshly painted - nothing left to do but unpack and enjoy! Thousands spent in additional family-friendly updates, including: new Heat Recovery Ventilator, additional Airwash air filtration system, reverse osmosis water filtration, water softener, and space saving on-demand hot water tank. Be sure to check out the virtual tour for a full video walkthrough of this gorgeous home! (id:60825)
The Nook Realty Inc.
856 Roundelay Drive
Oshawa, Ontario
Welcome to the Rose Garden subdivision! This charming raised bungalow has everything you need and then some. Step inside to find dark laminate flooring throughout the living room and bedrooms, setting the tone for a warm, inviting space. The open-concept eat-in kitchen features a bright bay window, plenty of cupboard space, a moveable island, and a side walk-out to the deck, perfect for morning coffee or evening barbecues. The living room is filled with natural light thanks to triple south-facing windows, while the primary bedroom overlooks the sparkling pool and includes a large triple closet. The second bedroom also enjoys a pool view and features a double closet, while the third bedroom offers built-in shelving and a wardrobe for extra storage. A 4-piece bathroom completes the main floor, featuring a renovated acrylic tub and tiled surround (2025). Downstairs, the large rec room is ready for cozy nights in, complete with 2 above-ground windows, a wood-burning stove, brick log storage bins, and two double closets. You'll also find a versatile fourth bedroom or office and a convenient 3-piece bath. Outside, enjoy your own backyard retreat with a fully fenced yard, mature landscaping, garden beds, and a 16'x32' Ewing inground pool with a gas heater and pool shed. The home also features a double driveway and a garage with direct entry to the house. Front and side walkways were newly completed in 2024. Located in northwest Oshawa bordering Whitby, this home is close to schools, parks, and all the amenities you could ask for. (id:60825)
Keller Williams Energy Real Estate
20 Keene Street
Scugog, Ontario
Located 8 minutes north of Port Perry, the hamlet of Seagrave is where neighbours chat, watch out for one another and kids can play outside till the street lights come back on. Circa 1920 century home with modern updates and rear addition that add all the comforts of today's living. Complete with front porch where rest and relaxation greets you from a hard days work. Country sized, updated kitchen with centre island perfect for entertaining, granite counters, farmhouse stainless steel sink with stainless steel appliances; large dining room with "tin embossed" ceiling and woodstove; the great room overlooks the kitchen and dining areas making the main floor perfect for entertaining - the great room is large enough for big family gatherings to watch the big game, gas fireplace and walk out to large deck. The main level has warm hardwood floors that complement the home's interior. The upper level has a luxurious primary suite with gas fireplace and remodeled 5 piece ensuite with double sinks, free standing soaking tub and glass shower; walk in closet/dressing room - all private from the 3 other remaining bedrooms and main 4 piece bath. The basement level has a large rec room perfect for teen fun! Let them hang out and have their space ! (id:60825)
RE/MAX All-Stars Realty Inc.


