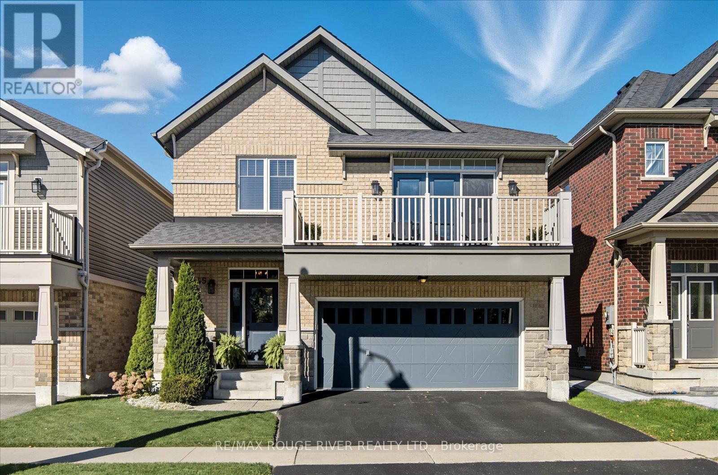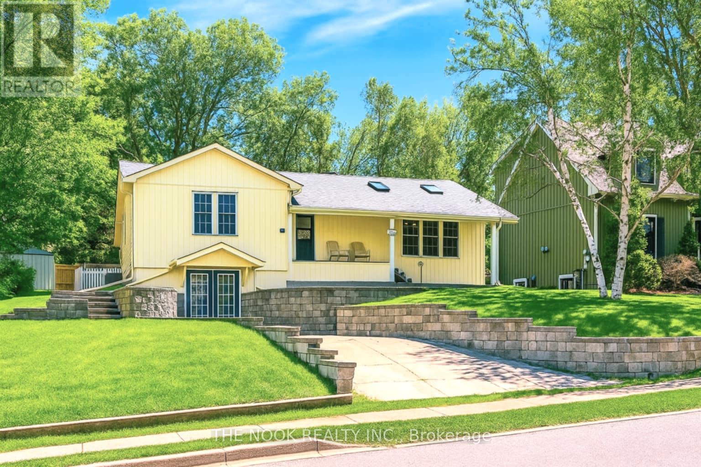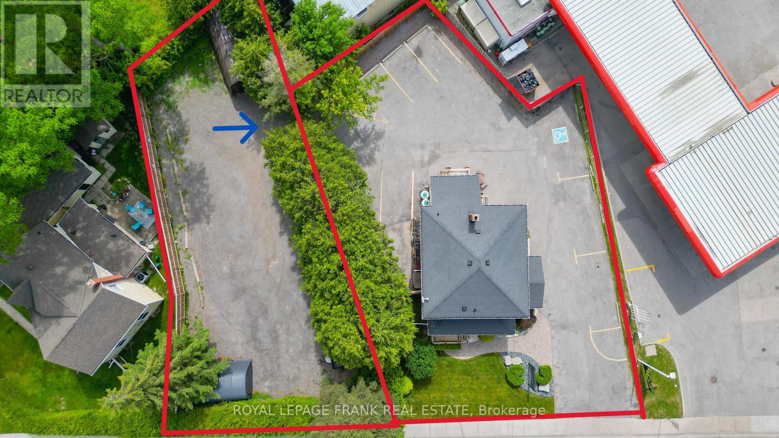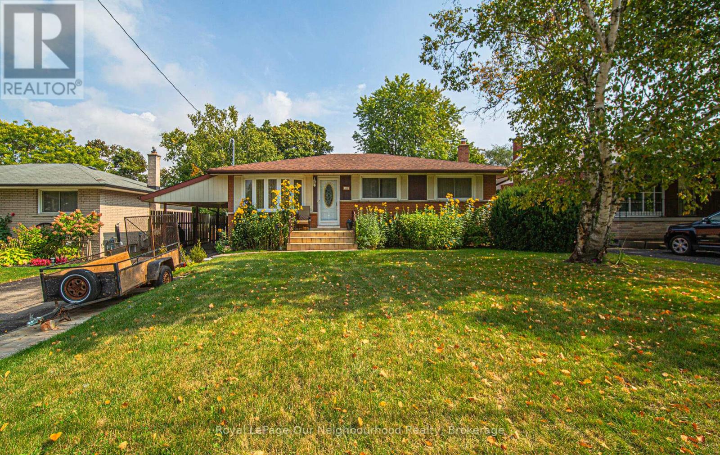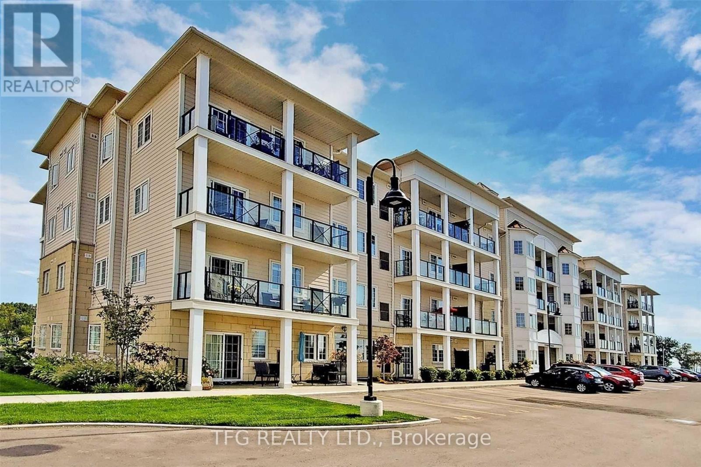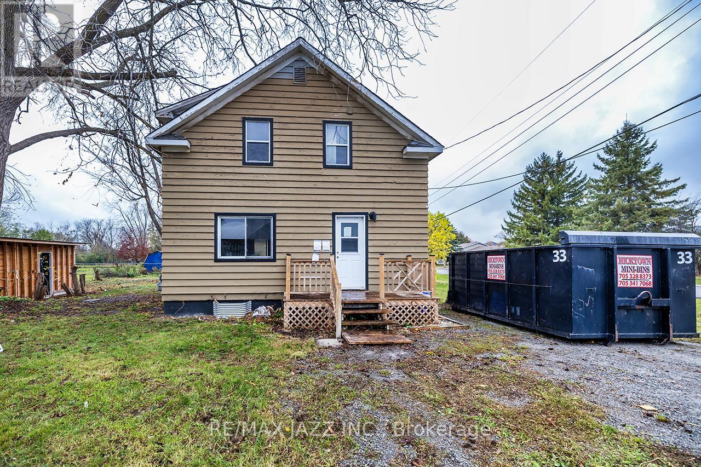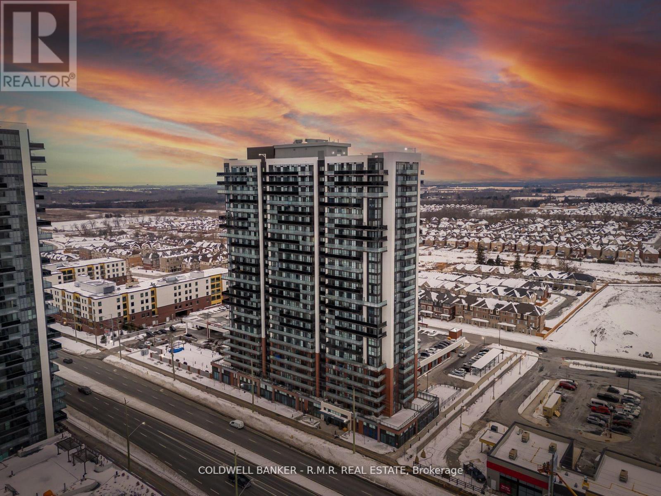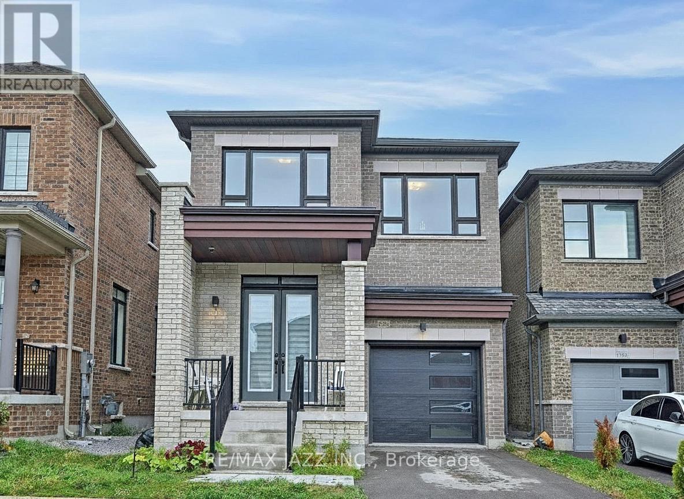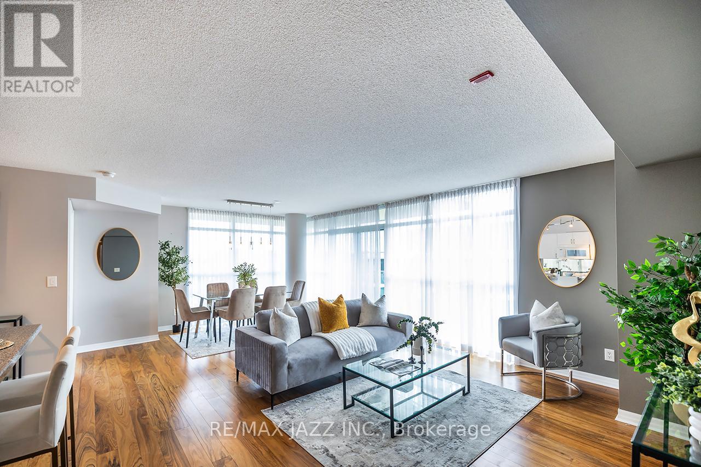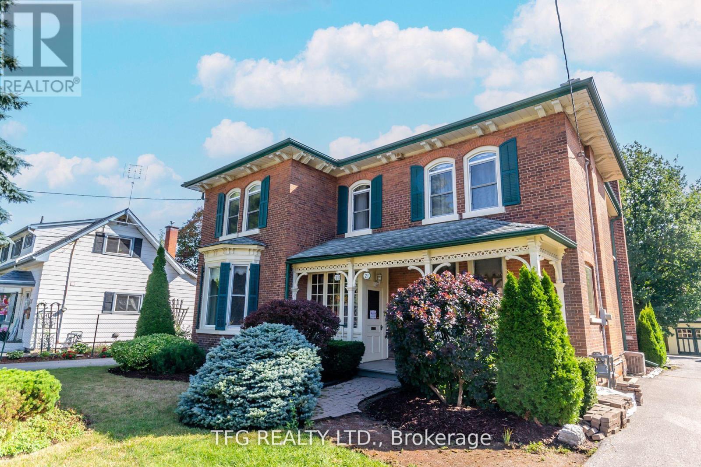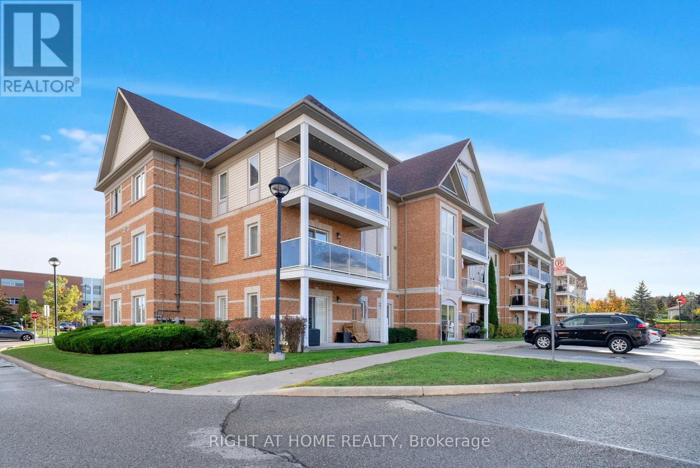245 Blackwell Crescent
Oshawa, Ontario
Welcome to this stunning 4 bedroom, 4-bathroom home offering over 3,000 sq. ft. of finished living space in a Sought-after North Oshawa community. Every detail has been thoughtfully designed for modern living, combining elegance, functionality, and warmth throughout. The kitchen features quartz countertops, stainless steel appliances, and updated light fixtures, creating the perfect space for cooking and entertaining. The bright, open-concept main floor showcases neutral paint tones, large windows, and a seamless flow between living and dining areas. Spacious and bright, the second floor offers a cathedral ceiling and walkout balcony making it an ideal bonus space for a media room, office, playroom or 4th bedroom. The primary suite is a true retreat with a walk-in closet and a luxurious ensuite featuring a relaxing soaker tub. The finished basement includes built-in shelving, an electric fireplace, and ample space for recreation or a home gym. Outside, enjoy a backyard deck with a gas BBQ hookup and beautifully maintained landscaping, perfect for summer gatherings. Nestled in a quiet, family-friendly community, this home is close to parks, trails, public transit, Ontario Tech University, Durham College, and shopping conveniences including Costco. It is also zoned for highly ranked schools, with new elementary and secondary schools opening in September 2026, and offers easy access to Highways 407 and 412 for commuters. (id:60825)
RE/MAX Rouge River Realty Ltd.
15217 Old Simcoe Street E
Scugog, Ontario
Stunning Bungalow in Iconic Port Perry! Perfect for Multi-Generational Living or Savvy Investors! Discover this beautifully maintained 4-bedroom, 2-bathroom bungalow nestled in the heart of scenic Port Perry. Designed with flexibility in mind, this home is ideal for multi-generational families or as an income-generating investment property. Enjoy the convenience of two fully equipped kitchens, separate laundry facilities on each level, and a private entrance to the lower level, offering comfort and privacy for extended family or tenants.The bright, open-concept main floor boasts cathedral ceilings, skylights, and a modern kitchen, perfect for hosting family and friends. Step outside to a spacious backyard an ideal space for entertaining or simply relaxing in a peaceful setting. Over the years, this home has seen thoughtful updates, including:New roof (2017)Shed addition (2019)AC unit installation (2020)New refrigerator (2021)Gas furnace servicing (2023)Major 2024 upgrades: new flooring, carpeting, refinished hardwood floors, full interior and exterior paint, and newly installed stairs and walkway its versatile layout, prime location, and recent updates, this property is truly a rare find in Port Perry. Don't miss your chance to own this exceptional home,book your showing today! (id:60825)
The Nook Realty Inc.
25 Wilbur Avenue
Scugog, Ontario
Rare opportunity to acquire a C5-zoned vacant lot in one of Port Perrys commercial corridors. Perfectly positioned off Simcoe and Scugog intersection, directly across from a busy Tim Hortons drive-through and three gas stations, this site offers exceptional traffic exposure and development potential. Under C5 zoning, the property allows a wide range of commercial uses, with the option to incorporate residential units as long as there is a commercial component on the land. Currently utilized as overflow parking for the adjacent C5-1 commercial building (also available for purchase under MLS e12543978 - 21 Wilbur Ave). The lot is hidden and screened by mature hedges for privacy. Access is currently from the rear of the adjacent property (21 Wilbur), but future direct street access could easily be created by removing all or a portion of the hedge fronting on Wilbur Ave. Development fees will be the responsibility of the Buyer. The Seller will give preference to both properties being purchased together. Survey available. Access to lot through 21 Wilbur parking lot at rear. Property is monitored by cameras. Survey available. (id:60825)
Royal LePage Frank Real Estate
283 Chadburn Street
Oshawa, Ontario
This beautifully renovated bungalow offers modern open-concept living in a sought-after area. The main floor features a bright, contemporary kitchen with a large island that seamlessly connects to the spacious living room - perfect for entertaining or family gatherings.Each of the three bedrooms is generously sized, and the updated bathroom adds a touch of modern comfort. The third bedroom currently includes convenient main-floor laundry facilities and a walkout to the rear deck overlooking the private backyard. This space can easily be converted back to a full bedroom if desired.The fully finished basement serves as a self-contained in-law suite, complete with its own entrance, a panoramic above-grade window, and a walkout to a lovely stone patio. The lower-level kitchen is modern and spacious, accommodating a dining table or moveable island. The bright living area offers peaceful views of the garden, and two large bedrooms plus a spa-like 4 piece bathroom and separate laundry facilities complete this versatile level.This home combines modern updates, flexible living spaces, and a prime location - ideal for multi-generational living or income potential. (id:60825)
Royal LePage Our Neighbourhood Realty
1007 - 1455 Celebration Drive
Pickering, Ontario
Two year old stunning modern condo for lease in beautiful Bay Ridges neighborhood in Pickering. Located steps from Pickering GO station, this one bedroom, one bathroom unit is perfect for the working professional/couple or retiree. This unit boasts the best views in the building, facing west and overlooking the 7th floor outdoor pool and cabana area. Relax on your large 120 square foot balcony and enjoy the view of Lake Ontario that fills the unit with natural light. An excellent layout with no square footage wasted, this unit has beautiful wide plank floors throughout the main living area and kitchen. Stainless steel appliances, upgraded ensuite stackable washer/dryer, sparkling quartz counter with subway tile backsplash, double closet in the bedroom. Safe building with 24/7 concierge and a plethora of modern amenities for your convenience - gym, yoga room, billiards, lounge, dining/meeting room and MORE! Small pets welcomed. Excellent landlords! Available from November 19th onward. High speed internet included in rent - pay hydro and water only! Please note this unit has no parking spot. (id:60825)
Coldwell Banker 2m Realty
110 - 70 Shipway Drive
Clarington, Ontario
Welcome to 70 Shipway Ave, Unit 110 - Lakeside Living in the Heart of the Port of Newcastle. Experience the best of lakeside condo living in this beautifully maintained ground-level unit overlooking the picturesque marina and lake. Located in one of Newcastle's most sought-after communities, this spacious 1-bedroom + den condo combines comfort, convenience, and stunning views - all just steps from Lake Ontario. The open-concept layout features a bright and inviting living space with neutral colours throughout, creating a calm and welcoming atmosphere that's easy to make your own. The modern kitchen offers newer appliances, laminate countertops, and a breakfast bar, flowing seamlessly into the living room with walk-out access to your private porch - perfect for morning coffee or evening sunsets over the water. The generous primary bedroom offers ample closet space, while the den provides flexibility for a home office or guest area. Enjoy in-suite laundry and underground parking for added convenience. Residents of the Port of Newcastle community have exclusive access to the Admiral's Walk Clubhouse, featuring a fitness centre, indoor pool, lounge, and scenic walking trails along the shoreline. (id:60825)
Tfg Realty Ltd.
355 Lakeland Crescent
Brock, Ontario
Fully detached 3 bedroom and 4 bath home in desirable Beaverton located minutes to the downtown core and sitting on a massive 90x120 foot lot. Open concept main floor with formal living and dining areas with walk-out to a large deck. Eat in kitchen with center island. 3 upper bedrooms with the primary bedroom featuring an ensuite bath. Separate entrance to the basement with bathroom. Hydro-equipped garden shed in yard, full town amenities with municipal water and sewer. (id:60825)
RE/MAX Jazz Inc.
1704 - 2550 Simcoe Street N
Oshawa, Ontario
For Sale/For Lease - 1 beautiful condo/ 2 excellent options. Vacant Possession after October 11. Bright 2-bed, 2-bath condo with a desirable split floor plan & unobstructed west views from the 17th floor. Enjoy stunning sunsets from the large balcony. Easy-care laminate throughout, in-suite laundry, 1 owned parking spot & storage locker. Unit shows like new. Building amenities include gym, party room, media room & visitor parking. Steps to shopping, dining, schools & transit, with quick and easy highway access. All of this at an affordable price. Book your showing today (id:60825)
Coldwell Banker - R.m.r. Real Estate
1280 Amherst Gate
Oshawa, Ontario
Welcome to Kedron, one of Oshawa's most desirable communities where modern living meets everyday convenience. Built in a contemporary style with solid brick construction, this home offers over 3,000 sq. ft. of beautifully finished space designed for family living and entertaining. Step inside to soaring high ceilings, rich hardwood floors, and an oak staircase that sets the tone for elegance. Gather in the family room around the striking fireplace surround, host dinner parties in the formal dining room, or cook like a chef in the updated kitchen with granite counters, stylish backsplash, and built-in appliances. Upstairs, four spacious bedrooms and three full bathrooms provide comfort for the whole family, including a luxurious primary suite with a walk-in closet and spa-like ensuite. An upper-level laundry room adds everyday convenience. The professionally finished lower level expands the home's living space with two additional bedrooms, two full bathrooms, a bright open recreation area, and a second laundry-offering the perfect setup for extended family, guests, or a private work-from-home retreat. With thoughtful design and separate access, it provides flexibility to adapt to many needs while maintaining a cohesive connection to the main home. Life in Kedron means enjoying quiet streets, nearby parks, and top schools, while being only minutes from shopping, golf, Ontario Tech University, and quick access to Highway 407. Whether raising a family, working close to home, or seeking extra space for multigenerational living, this property delivers the comfort, convenience, and community you've been looking for. (id:60825)
RE/MAX Jazz Inc.
612 - 1600 Charles Street
Whitby, Ontario
Enjoy Luxury Living in the Fairhaven suite at The Rowe. This incredible 1,253 sq. ft. corner unit is in one of Whitby's most sought-after waterfront residences. This 2-bedroom plus Den, 2-bathroom condo features a bright, open-concept layout with high ceilings, contemporary decor, and floor-to-ceiling windows that flood the space with natural light. Enjoy stunning south and east-facing views from your wraparound balcony, which offers ample space for entertaining. Complete with a deeded underground parking spot, plus a Large storage locker conveniently located immediately next to the parking space. The Rowe is a sought-after building featuring exclusive amenities, including Guest Suites, A Roof Top Terrace with a Fire Pit and BBQ, Gym, Party Room, Billiards Room and a Resistance Pool. All of this is just steps from the shores of Lake Ontario, the Port Whitby Marina, the Go Train, Walking Trails, Park Space and many other nearby amenities. (id:60825)
RE/MAX Jazz Inc.
23 Elgin Street
Clarington, Ontario
#23 Elgin Street... Welcome to this spacious 4 bedroom home in a highly sought after neighbourhood of Bowmanville. Closeby to all amenities, schools, parks, highway 401/407. Amazing outdoor space with tons of parking and backyard access. Entire home for rent. Laundry access in the basement. Kitchen has brand new appliances. Bathroom also updated from photos. New Backyard mudroom and bathroom addition added. Enjoy tons of extra living space and an amazing backyard in a prestigious area of Bowmanville. (id:60825)
Tfg Realty Ltd.
205 - 132 Aspen Springs Drive
Clarington, Ontario
Welcome to this beautiful, spacious end unit in Aspen Springs, offering 893 sq. ft. as per MPAC. This bright and well-kept condo features a large living room with a walk-out to a balcony showcasing southern exposure, a spacious eat-in kitchen with a breakfast bar, and a master bedroom with a walk-in closet. Pot lights illuminate the hallway, and the unit includes the convenience of ensuite laundry. The well-managed building offers secure entry, visitor parking, a workout room, and a party room for residents to enjoy. Perfectly situated in an ultra-convenient area ideal for commuters and busy professionals, you'll have quick access to Highways 401, 418, and 407, as well as the future GO Train station just minutes away. Local amenities, including schools, restaurants, grocery stores, banks, big box retailers, and the charm of historic downtown Bowmanville, are all within easy reach. Whether you're grabbing a coffee, running errands, or exploring local shops, everything is close by. This bright, move-in-ready home presents a rare opportunity for first-time buyers, downsizers, or investors looking to be part of a growing community. (id:60825)
Right At Home Realty


