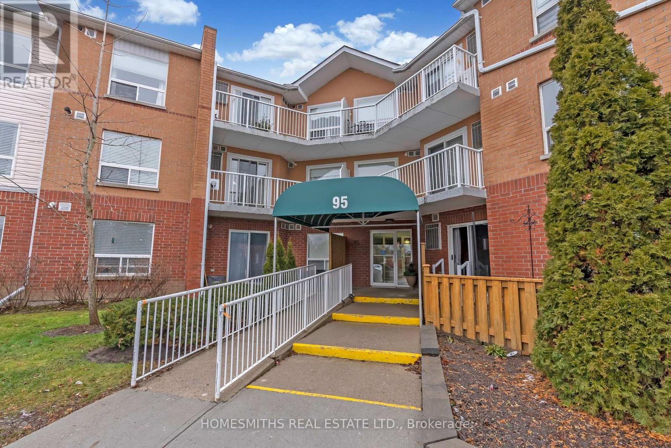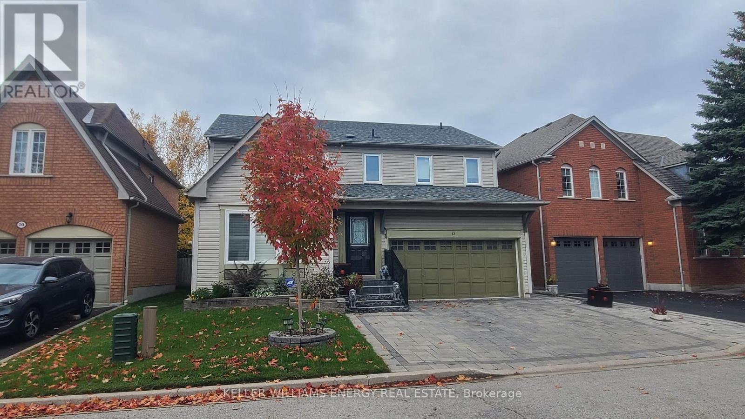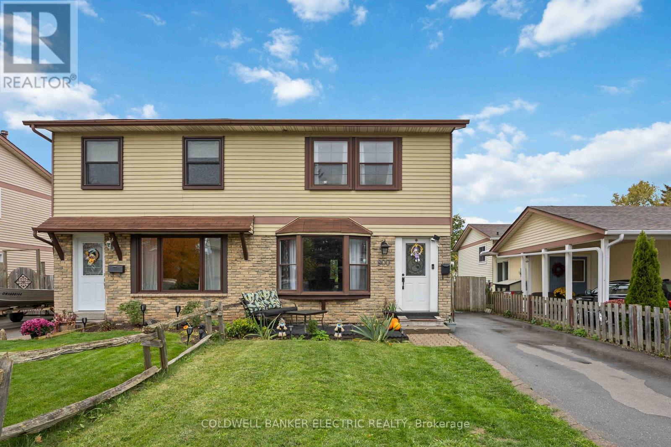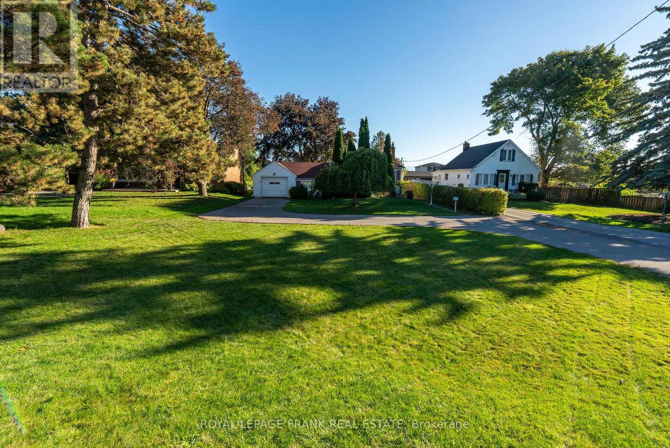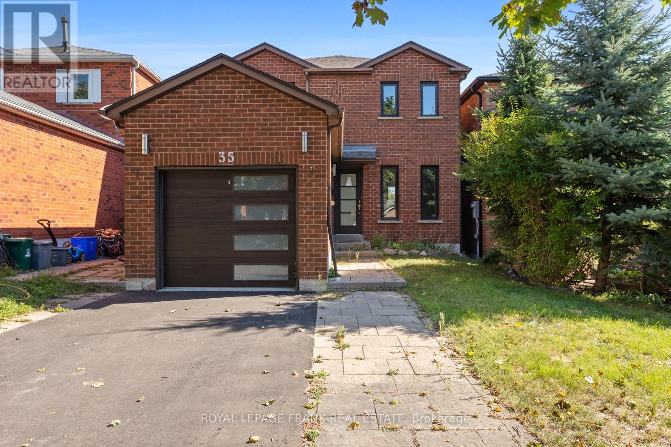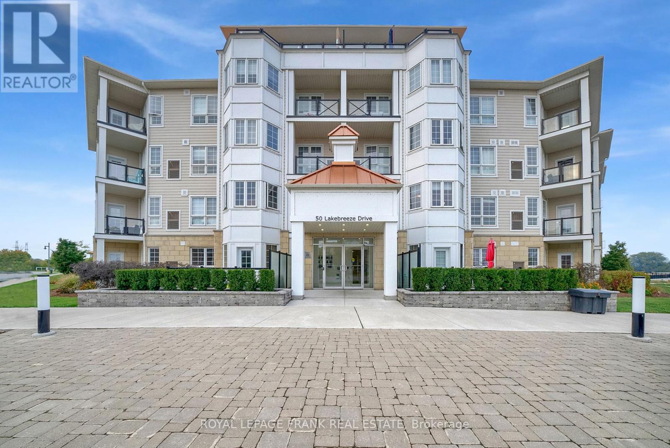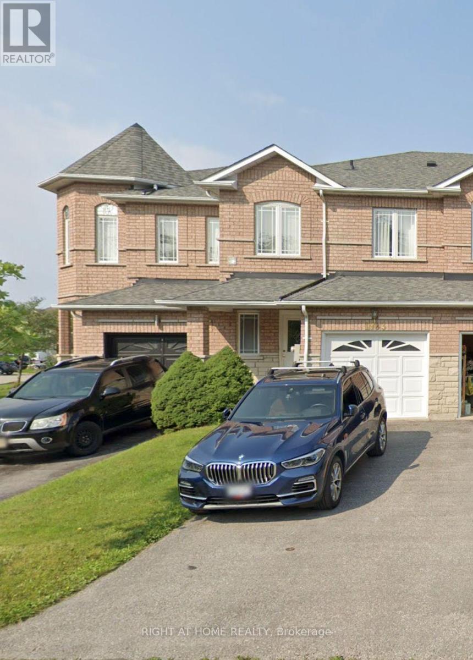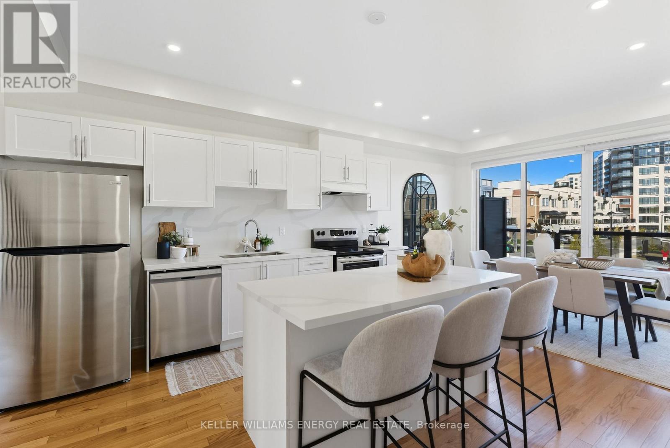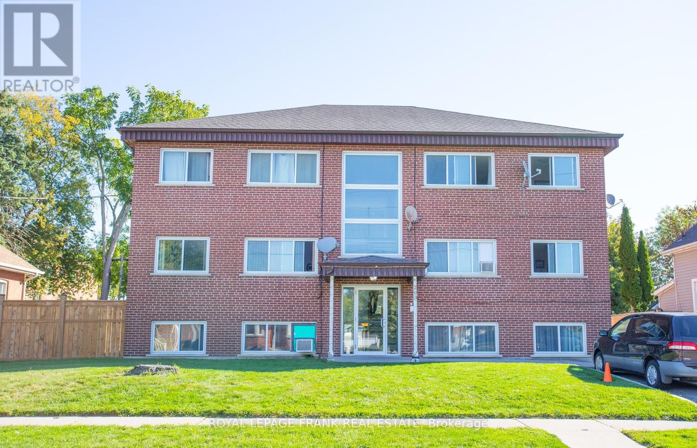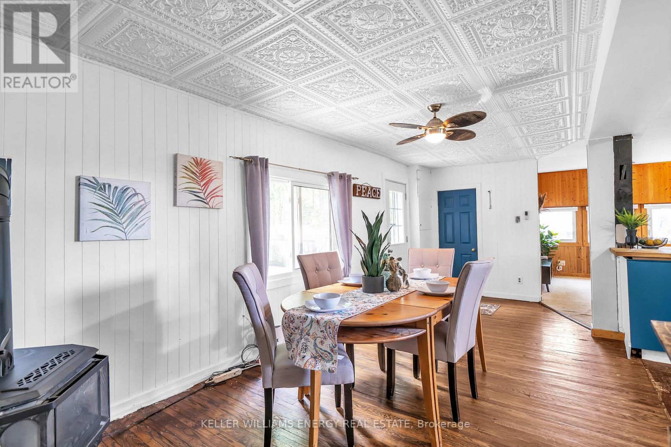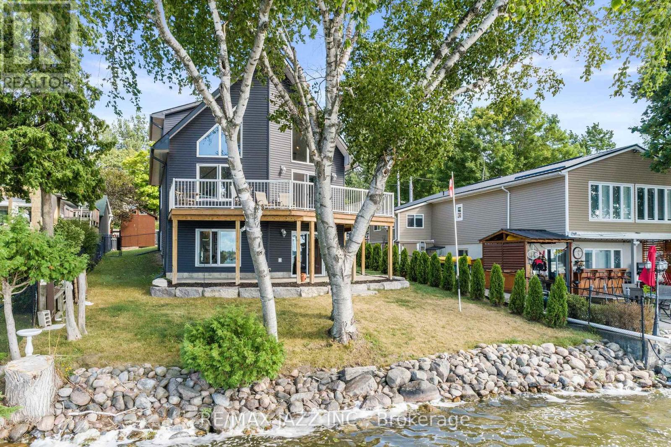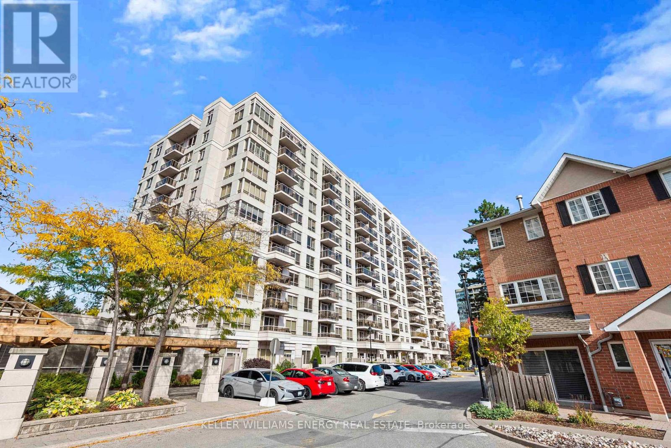214 - 95 Wellington Street
Clarington, Ontario
Discover safe and secure adult lifestyle living at the sought-after "Town and Country" condominium. This well-decorated 2-bedroom, 2-bathroom, 1050 sq ft unit, perfectly positioned in the vibrant heart of downtown Bowmanville, offers a tranquil environment that combines modern design with a host of desirable amenities. Residents will appreciate the top-tier, secure environment, which includes elevator service and dedicated underground parking for ultimate convenience and peace of mind. Bright, open concept main floor plan with a spacious living area with cozy corner gas fireplace, dining area with walkout to sunny west-facing covered balcony and convenient pass-through to well appointed kitchen with breakfast area and added cabinetry/storage. Spacious primary suite with a walk-in closet, 3-piece en-suite bath, and main floor stackable laundry. 2nd well-sized bedroom with a large west-facing window and closet ideal for office or guest accommodation. The building offers a large party room for social gatherings and entertaining. Prime location, walking distance to all downtown shops and amenities, under 5 mins to Hwy 401, under 1 hr to downtown Toronto. This is your chance to downsize/retire to a unique condo in a fantastic location. Quick closing available. See virtual tour. (id:60825)
Homesmiths Real Estate Ltd.
12 Phillpot Lane
Ajax, Ontario
Spacious Room for Rent in Desirable Nottingham Community !Enjoy comfort and convenience in this well-maintained home located on a quiet, enclaved street. This good-sized room offers access to a shared kitchen, bathroom, laundry, and family room - all utilities included for your convenience. Ideally situated close to transit, schools, parks, and shopping. Perfect for a quiet, responsible tenant seeking a clean and peaceful environment. No pets and no smoking. (id:60825)
Keller Williams Energy Real Estate
900 Southridge Street
Oshawa, Ontario
Welcome to the perfect blend of family convenience and investment potential. Situated on one of the largest lots in the entire neighborhood, this 3-bedroom, 2-bathroom semi-detached home is a rare find. The main level is bright and spacious, offering an ideal layout for modern living. A true highlight is the fully finished basement featuring a separate walk-out entrance. This feature creates massive income-generating potential for a future self-contained unit, perfect for investors, multi generational living, or those seeking a mortgage helper. Step outside to your expansive, private backyard-one of the largest lot's on the street! Enjoy year-round entertaining on the large, covered deck. The yard is fully equipped for families, boasting an included play structure and a storage shed with its own electrical service, perfect for a small workshop or extra storage. Only a few steps from the local school bus stops and an amazing park. Whether you are a savvy investor looking for a property with cash-flow possibilities or a young family seeking the ultimate location and space, this property checks every box. Don't miss this opportunity! Book your showing today. (id:60825)
Coldwell Banker Electric Realty
1033 King Street E
Oshawa, Ontario
Attention investors, developers, builders, renovators & flippers! Situated on a third of an acre, this charming 2 bed bungalow is bursting with development potential or a great opportunity for a handyman! With 72 feet of frontage, there is potential to sever into multiple lots, or rezone for higher density. This 217 foot deep lot is surrounded by mature trees in the Eastdale Neighbourhood of Oshawa. Just a few minutes from Hwy 401, with multiple public transit routes nearby. The extra long driveway provides parking for 8 vehicles, with an attached garage that has access from inside the home. Step inside to a great room with soaring vaulted ceilings with a rustic wood beam, gas fireplace, and a large picture window that floods the space with natural light. Hardwood flooring flows throughout the living room, and bedrooms. A separate side entrance leads to the basement. This property provides the perfect opportunity for a new owner to renovate the home or invest in long term land value for further development potential. (id:60825)
Royal LePage Frank Real Estate
35 Fernbank Place
Whitby, Ontario
Spacious Family Home with In-Law Suite in Desirable Pringle Creek! Welcome to this charming 3+1 bedroom, 3-bath detached home nestled in the quiet, family-friendly Pringle Creek neighbourhood. The main level features a bright and inviting kitchen with quartz countertops, along with a formal dining room and comfortable living area - perfect for gatherings and everyday living. Upstairs, you'll find three generous bedrooms and a well-appointed main bath. The finished walk-out basement with a separate entrance offers a 1-bedroom in-law suite, ideal for multi-generational living or potential rental income. Step outside to a private, fenced backyard surrounded by mature trees, creating a peaceful retreat. Located just steps from parks, schools, public transit, and amenities - this home offers both comfort and convenience. Don't miss this incredible opportunity! (id:60825)
Royal LePage Frank Real Estate
216 - 50 Lakebreeze Drive
Clarington, Ontario
Beautiful condo in the sought-after lakeside community of the Port of Newcastle! This bright and spacious unit features an open-concept design with 1 bedroom plus den and 1.5 baths, offering water views from the covered balcony. Enjoy the convenience of ensuite laundry and secure underground parking (space #16). Residents have exclusive access to the Admirals Walk Clubhouse, featuring a fitness centre, indoor pool, steam room, private lounge, games room, library, dining area, and bar plus regular social events and organized activities, all included in the maintenance fees. Steps to the marina, where you can paddleboard, kayak, or simply take in the stunning views of Lake Ontario. Experience the best of waterfront living with scenic trails, a welcoming community, and easy access to Highway 401. This isn't just a condo, it's a lifestyle filled with comfort, community, and the beauty of lakeside living. (id:60825)
Royal LePage Frank Real Estate
1983 Treetop Way
Pickering, Ontario
Welcome to 1983 Treetop Way- This is a 3-bed, 2.5-bath, Parking for 3 Cars and a Private Backyard. This townhome in West Pickering's sought-after Highbush community is walking distance to many high-ranking schools including Altona Forest Public School. Minutes to Rouge National Urban Park, this bright, well-kept home offers a functional layout, generous bedrooms, and an unfinished basement for storage or a home gym. Commuter-friendly: ~2-minute walk to Durham Region Transit and ~10-minute drive to Pickering GO with TTC connections. Quiet, family-oriented enclave close to parks, schools, trails, shops, and everyday conveniences. Freshly cleaned and maintained-carpets will be steam-cleaned prior to possession. Parking for 3 (garage + driveway tandem). Available December 15. (id:60825)
Right At Home Realty
Upper - 1507 Green Road
Clarington, Ontario
Welcome to this 3-bedroom, 2-bathroom townhouse in one of Bowmanville's most desirable communities. The bright and open main level is filled with natural light and 9-foot ceilings. The modern kitchen boasts quartz countertops, stainless steel appliances, a large island, pot lights, and a walkout to a balcony overlooking a peaceful parkette. The living area features large windows and a cozy fireplace, creating a welcoming space to entertain or unwind.The upper level offers three generously sized bedrooms with soaring ceilings and two full bathrooms. The primary retreat includes a walk-in closet and a stylish 4-piece ensuite, while another bedroom enjoys its own private balcony. Additional highlights include an attached garage and a private driveway. This home is also located in a great area, close to schools, shopping, and transit routes. (id:60825)
Keller Williams Energy Real Estate
203 Oshawa Boulevard S
Oshawa, Ontario
Very well kept building in convenient location. Upgrades attached. Income and expense attached. Upgrades 2018: All new windows New roof. 2019: New soffit and eaves, front and back doors, unit 5 full renovation 2022: electrical upgrades, unit 1 full renovation, unit 4 bathtub and full surround 2024: Unit 6 full renovation, interior hallway flooring, new boiler, new fence (id:60825)
Royal LePage Frank Real Estate
247 Williams Point Road
Scugog, Ontario
Where lakeside charm meets year-round comfort! Nestled in the sought-after community of Caesarea, this cozy bungalow features two bedrooms plus an office and offers serene Lake Scugog views. Updates including a newer roof, windows, doors, a UV light system, and a gas fireplace, perfect for relaxing on chilly days. Main floor laundry for added convenience. Step outside to over 500 sq. ft. of tiered deck space surrounded by mature trees - an inviting spot to enjoy your morning coffee, unwind with nature, or enjoy a bonfire under the stars. Take peaceful lakeside strolls, or take advantage of optional membership in the Williams Point Cottagers' Association, which offers access to a private park, putting green, pavilion, community events and south-shore lake access. Just minutes to Port Perry and within easy reach of the GTA, this home blends comfort, community, and nature-an inviting escape and a wonderful place to live year-round. (id:60825)
Keller Williams Energy Real Estate
94 Coleman Lane
Scugog, Ontario
Where Luxury Meets Lake Life at Your One-Of-a-Kind Custom Built 5-Year-Old Waterfront Home with Mesmerizing Views of the Lake for Miles. Come Fall In Love with This Gorgeous 3-Bdrm Home W/ Fully Finished Walk Out Bsmt To Breathtaking Incredible View To The Lake. This Inviting 3 Bed, 2 Bath Home Offers the Perfect Blend of Lakeside Charm and Modern Comfort for You to Enjoy. Indulge with Cathedral Vaulted Ceilings, Open Rise Staircase & Amazing Floor To Ceiling Windows & an Impressive Panoramic View Overlooking Lake Scugog On Sought After Sandy Shoreline. Spacious Kitchen with Quartz countertops. The Open-Concept Bright, Light & Airy Main Floor Seamlessly Transitions to Patio Doors That Lead to A W/Out To an Entertainers-sized Deck, Ideal for Family Gatherings or Peaceful Evenings by the Water with an Exceptional View Of The Lake & Breathtaking Sunsets With its priceless western exposure. The Walkout Lower Level Offers a Bdrm and Full Bath. Cozy Up By The Fireplace in Style in Your Rec Areas, All with Patio Access. Time For You To Prioritize A Balanced Lifestyle & Focus On Making Your Dreams Come True. Imagine All The Fun Activities You Can Enjoy From Your Own Waterfront Property Incl: Boating, Snowmobiling & Fishing Right From Your Dock, & Explore the Trent Severn Waterway System. Attractive landscaping, armour stone & a private dock for your enjoyment on the water. Great Home For Someone Who Wants To Enjoy The Lake Life & Stay Close To Toronto Along A Quiet No-Exit Private Rd. If You're Looking To Retire, Work From Home, Or Relax & Enjoy Life On The Water W/ Spectacular Rises & Sunsets. Just Imagine Your New Lifestyle In Your Waterfront Home On Lake Scugog. (id:60825)
RE/MAX Jazz Inc.
310 - 1200 The Esplanade Road N
Pickering, Ontario
Welcome to the "Liberty" Building in highly sought-after Discovery Place. This immaculately kept, bright, and sunny south-facing condo features a popular 1+1 bedroom model with an open balcony and convenient ensuite laundry. The unit offers approx. 700-799 square feet of living space. Enjoy the benefits of a 24-hour gated community with fantastic amenities, including a gym, outdoor pool, and recreation room. Many activities and gatherings of residents in the building providing an amazing community to enjoy. The maintenance fee is all-inclusive, covering heat, hydro, water, central air, cable TV, and High Speed Internet. 1 owned underground parking space conveniently located steps from an entry/exit door to the building. This is an A+++ location! Walk to the Library, Civic Centre, and Medical Building, Pickering Town Centre, Rec Centre, and the Go Train! (id:60825)
Keller Williams Energy Real Estate


