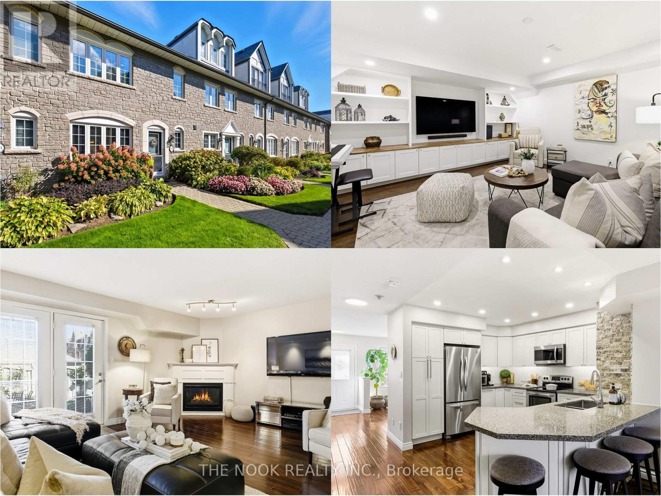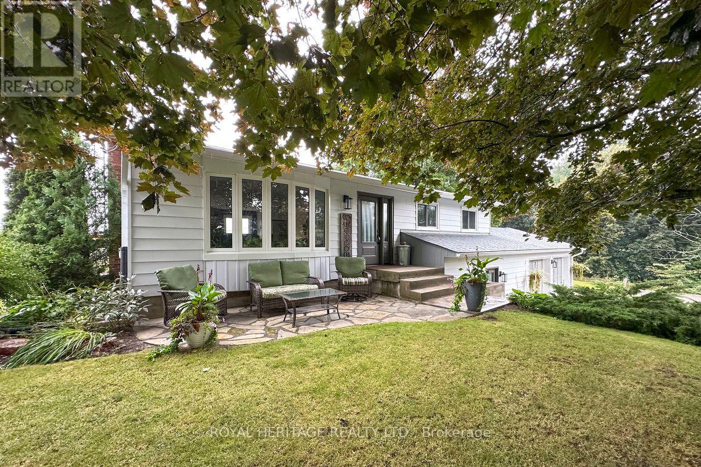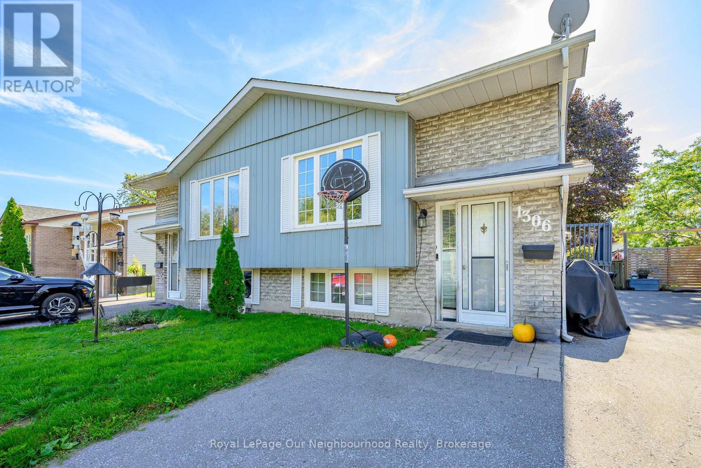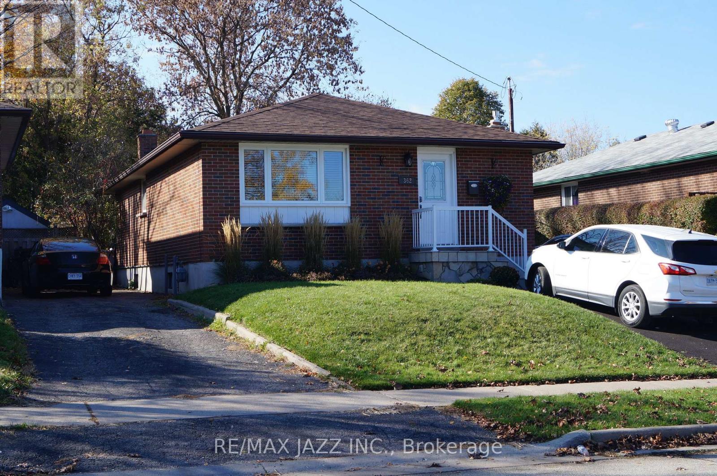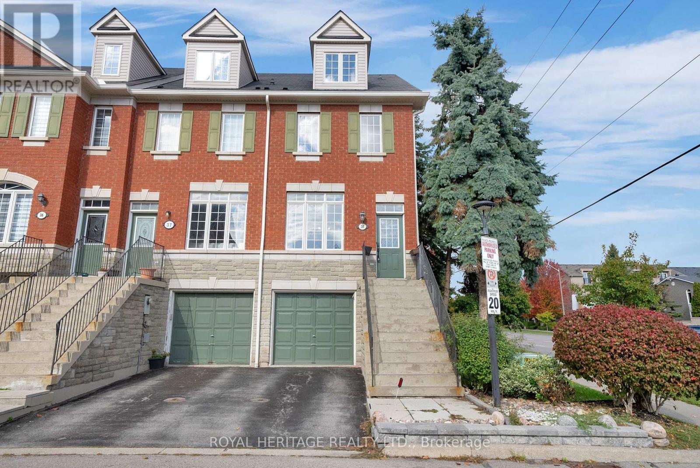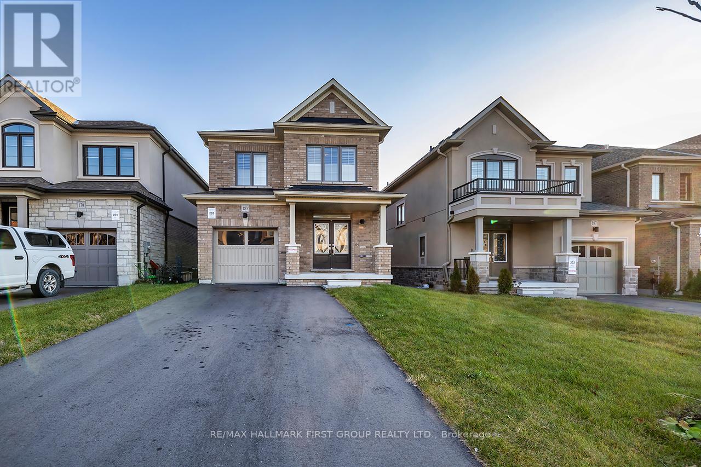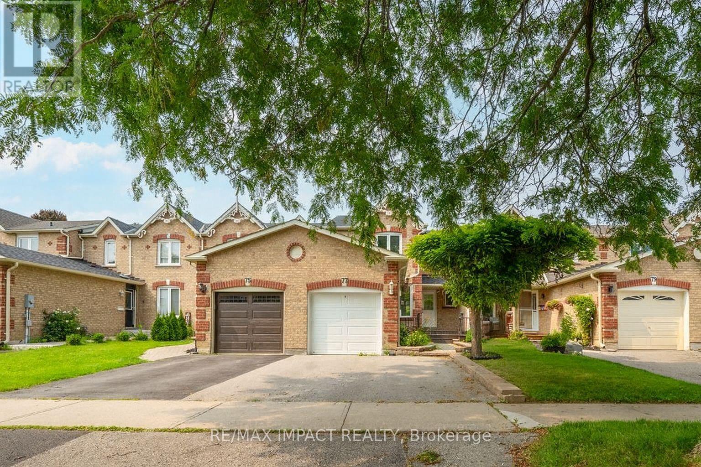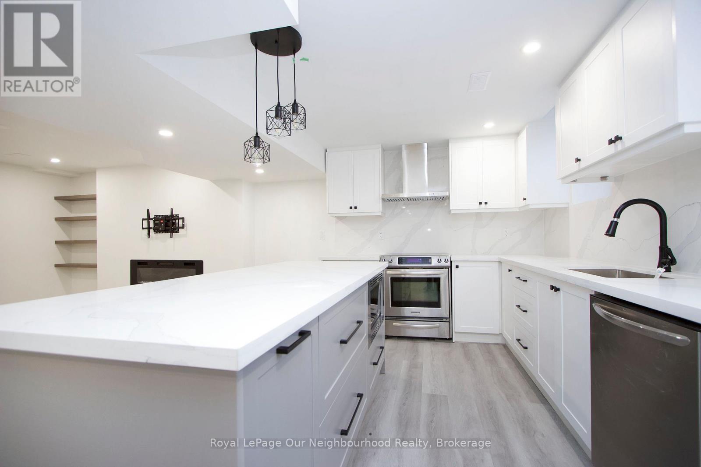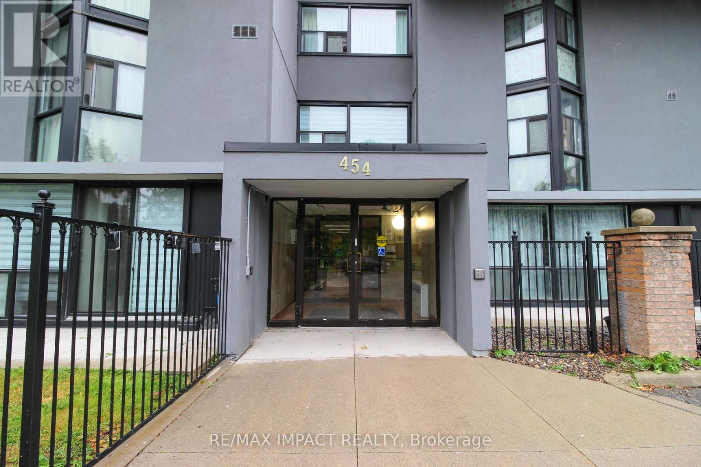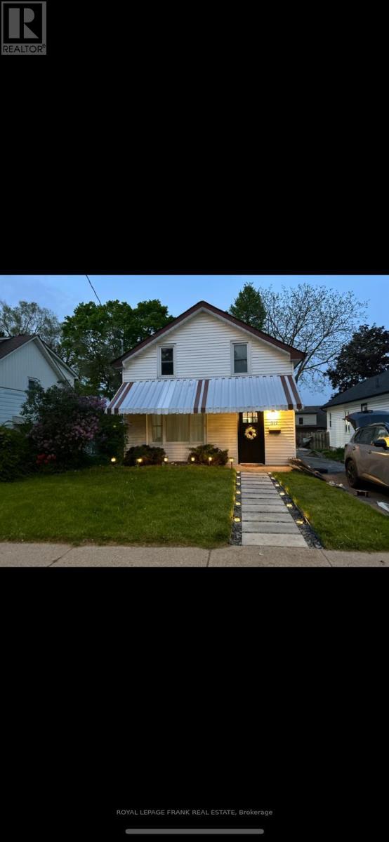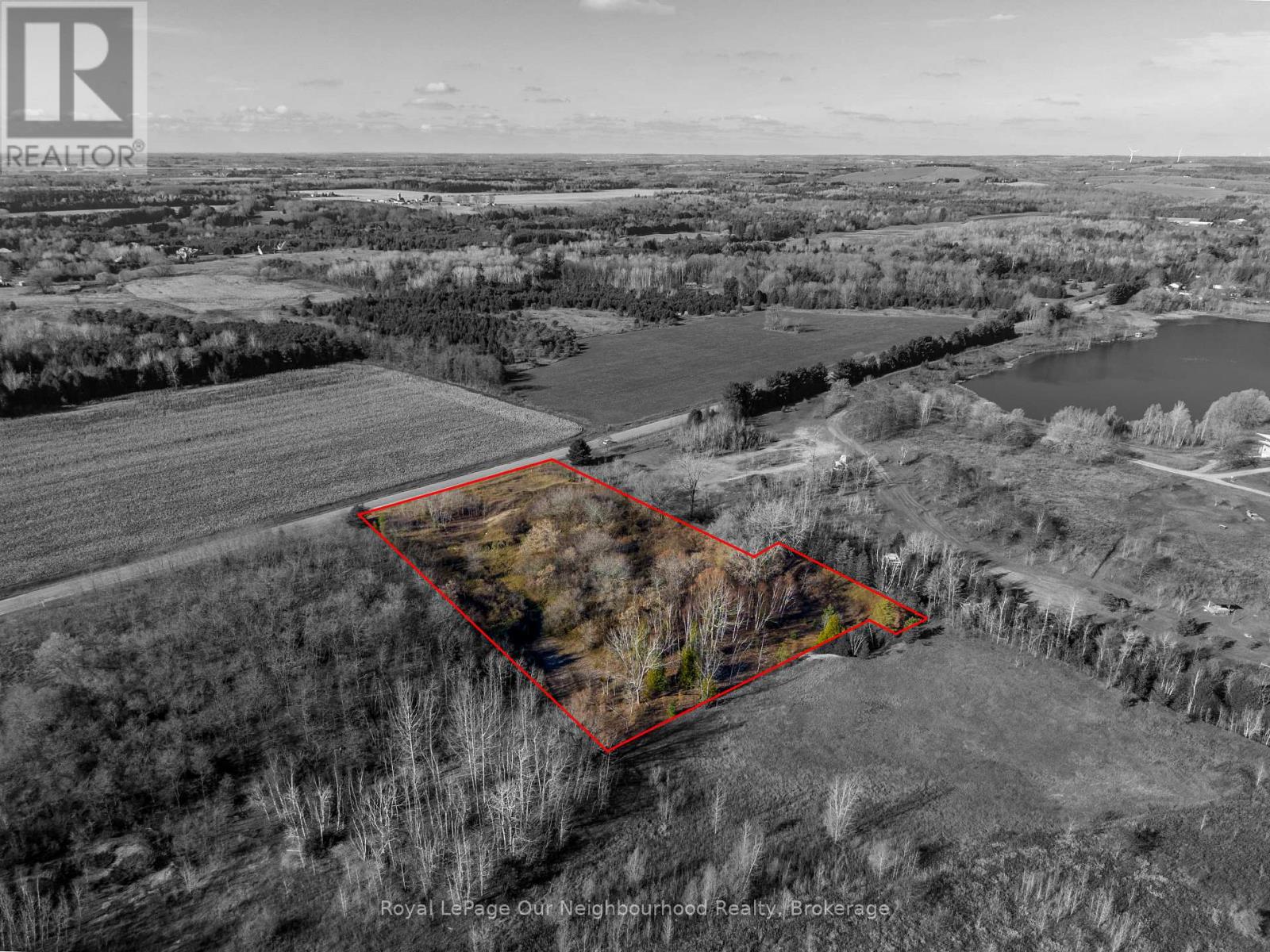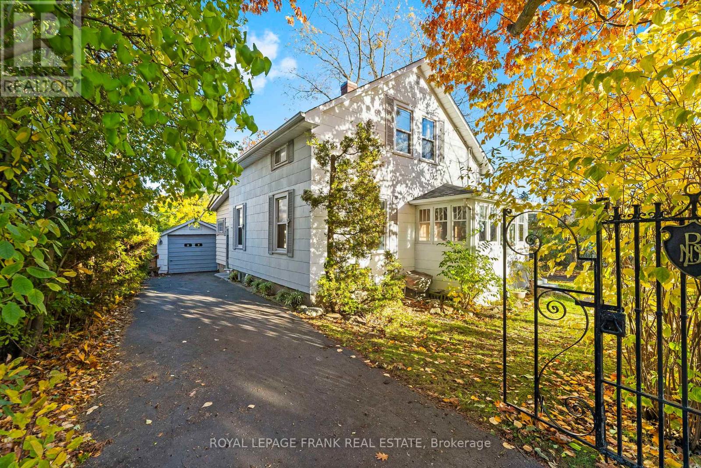102 - 1995 Royal Road
Pickering, Ontario
Welcome to Chateau by the Park, one of Pickering's most sought-after communities known for its serene gardens, elegant design, and unbeatable location. This rarely offered two-storey model with a finished basement blends upscale living with comfort and convenience. Featuring a custom kitchen, thoughtfully designed built-ins, and an open-concept layout that flows seamlessly across both levels, this home has been beautifully maintained and updated throughout. Originally a three-bedroom, it has been converted into a spacious two-bedroom plus office, offering exceptional versatility and can easily be reverted back to three bedrooms to suit your needs. Enjoy the privacy of direct access from your two-car underground parking straight into your unit, a rare and highly coveted feature in condo living. Added conveniences include a BBQ gas line for outdoor cooking and a central vacuum system. Lower condo fees than other units in the complex make this home even more appealing. The Chateau Complex, built by Coughlan Homes, is celebrated for its timeless architecture and well-managed amenities. Condo fees include Rogers Xfinity cable and high-speed internet, water, sewer, insurance, common elements, parking, snow removal, landscaping, and exterior maintenance including windows. Residents will soon enjoy a fully renovated entertainment and party room currently being completed, meaning new owners will be among the first to enjoy the brand-new modernized space. The mail room is also receiving upgrades, enhancing the overall refreshed and upscale feel of the community. Ideally located minutes from Hwy 401, 407, and GO Transit, offering a quick 40-minute train ride to downtown Toronto, this home provides the perfect blend of tranquility and accessibility. Walking distance to shopping centres, gyms, restaurants, grocery stores, and the scenic Seaton Trails, this is a rare opportunity to own in one of Pickering's most prestigious and vibrant townhome communities. No Pet Restrictions! (id:60825)
The Nook Realty Inc.
3517 Lockhart Road
Clarington, Ontario
Charming bungalow, updated top to bottom. Open concept main floor with bright living and dining room, stunning chefs kitchen with plenty of counter space, over sized island, ample storage and all new hardwood through out. Large primary suite with feature wall, gorgeous 4 piece bathroom. Lower level great room with propane fireplace & built in surround sound, storage and laundry room. Separate in-law suite, with its own laundry hook up, brand new 3 piece bathroom, bachelor unit currently being used as an office and door or wall can be put back. Two garage attached. Country lot, private with custom play place and inground trampoline, 12x24 shed with power. Perfect location, close to all amenities with that country living feel. Roof 2019, 200 amp breaker 2019, furnace 2021, owned electric hot water tank 2018, downstairs fireplace 2023, garage fully insulated, kitchen 2021, upstairs bath 2021, downstairs bath Aug 2025. (id:60825)
Royal Heritage Realty Ltd.
1306 Valley Drive
Oshawa, Ontario
This charming semi-detached raised bungalow offers flexibility, comfort, and convenience-perfect for first-time buyers, investors, or multi-generational living. The main floor features a bright and inviting layout with 2 bedrooms, 1 bathroom, and a freshly painted interior with new carpet throughout. The kitchen is filled with natural light, includes a cozy eat-in area, and offers walkout access to a side deck that leads to the driveway and backyard.The lower level boasts a separate accessory apartment complete with 1 bedroom, 1 bathroom, and its own kitchen, plus a shared laundry room for added convenience. Enjoy the outdoors in the large, fully fenced backyard, ideal for kids, pets, or entertaining. Located just minutes from the lake, parks, trails, schools, and transit, this home combines peaceful living with easy access to everything you need. Don't miss your chance to own this well-maintained and versatile property in one of Oshawa's desirable lakeside neighbourhoods! (id:60825)
Royal LePage Our Neighbourhood Realty
362 Elmridge Street
Oshawa, Ontario
Bright and spacious, furnished 1-bedroom basement apartment in Oshawa's desirable Donevan community! This inviting space features large windows throughout, filling the home with natural light. The oversized living room includes a cozy fireplace, and the large kitchen offers plenty of counter and storage space. The bedroom boasts a generous closet for extra storage. Smoke & carbon monoxide detectors for your safety. Utilities to be negotiated (heat, hydro, water, cable & internet!) plus a driveway parking space for your convenience. You will enjoy conveniently located shared laundry right outside your door. Located close to transit, shopping, parks, trails, and the community centre - an ideal home for a single person or young couple seeking comfort and convenience! Conveniently located near shopping & transit. (id:60825)
RE/MAX Jazz Inc.
38 - 1330 Altona Road
Pickering, Ontario
**RARE END UNIT** This Rarely offered end unit townhouse, is light and bright with lots of windows, 9' ceilings and a great layout! With many recent updates it's turnkey & move in ready, just unpack and enjoy! Centrally located in the convenient Rougemount Community with convenient access to shopping, restaurants, parks, schools, transit & other amenities all within minutes! You'll have peace of mind knowing that the high efficiency Furnace & AC units were both replaced in 2025 (owned NOT rented). Brand new back deck (Oct 2025). Updated Kitchen with quartz counters with waterfall edge, newer stainless steel appliances purchased within the last year, updated lighting and backsplash! The convenient second floor laundry room has a handy utility sink and Washer & Dryer are only approx.1 year old. Large 2nd & 3rd bedrooms both with double closets are located on the second level, you'll almost think they're the primary! They share a main bathroom with new quartz countertop. Durable laminate & updated lighting in all 3 bedrooms. The 3rd floor offers a private primary retreat with a spacious bedroom, large walk-in closet and updated 4pc bathroom with separate shower (updated modern tile) and soaker tub. The new custom quartz vanity countertop is a perfect fit! Walkout to your private balcony, it truly is a space to relax! The basement offers an open concept rec room with lots of storage and direct inside access from garage. Don't wait on this one, it won't last long! (id:60825)
Royal Heritage Realty Ltd.
183 Flood Avenue
Clarington, Ontario
Welcome to this beautiful all-brick detached home in a family-friendly neighbourhood, offering style, comfort, and convenience. This spacious 3-bedroom, 2.5-bath property features no sidewalk, a grand double-door front entrance, and high ceilings that create a bright and open feel throughout.Step into a welcoming foyer with double-door entry, leading into the main living areas. A separate tile mud room with garage access and closets provides the perfect everyday drop zone for shoes, coats, and bags. The modern kitchen features quartz countertops, stainless steel appliances, and California shutters. It overlooks the open-concept living and dining areas, with pot lights for a warm, elegant ambiance.Upstairs, you'll find three generous bedrooms. The primary suite includes a walk-in closet and a private ensuite. The second bedroom enjoys semi-ensuite access, shared with the third bedroom-ideal for families or guests. An upper-level laundry room adds everyday convenience.Located in a newer community close to parks, schools, shopping, transit, and major routes. Clean, modern, and move-in ready-this home is perfect for families seeking a well-maintained rental in Clarington's growing east end. (id:60825)
RE/MAX Hallmark First Group Realty Ltd.
77 Stuart Road
Clarington, Ontario
Welcome Home To 77 Stuart Road - A Stunning, Fully Upgraded Freehold Townhome Nestled In One Of Courtice's Most Sought-After Family Communities. Step Inside And Instantly Feel The Warmth, Style, And Care That Define This Beautifully Maintained Home. Featuring 3 Spacious Bedrooms, 3 Bathrooms, And A Professionally Finished Basement With A Bright Recreation Room - Perfect For Movie Nights, Workouts Or A Private Home Office. Thousands Spent In Upgrades Including Fresh Paint Throughout, New Lighting, Modern Flooring And A Sleek Kitchen With Newer Appliances (Fridge, Dishwasher, Range Hood). Open-Concept Design Flows Seamlessly To A Private Backyard - Ideal For Relaxing Or Entertaining With Friends And Family. Located Steps To Parks, Schools, Community Centres And Transit - This Home Delivers Exceptional Value For First-Time Buyers And Growing Families Alike. A Rare Opportunity To Own A Home That Truly Feels Like Home. Come See It Before It's Gone. Home is Virtually Staged. (id:60825)
RE/MAX Impact Realty
6 Westacott Crescent
Ajax, Ontario
You'll love this bright, spacious, and beautiful finished legal basement apartment, offering a private separate entrance, use of the backyard and one parking space. This thoughtfully designed space features high ceilings, pot lights, and a large kitchen and living area complete with a sleek electric fireplace. This modern kitchen is a true highlight showcasing a large quartz island, quartz backsplash, stainless steel appliances, built-in microwave, and ample storage throughout. The layout has been carefully planned to create both comfort and functionality. Enjoy the convenience of ensuite laundry, a large storage room , and above-grade windows that fill the space with natural light. A perfect blend of style, comfort, and practicality, this one-of-a-kind apartment is a must see! (id:60825)
Royal LePage Our Neighbourhood Realty
112 - 454 Centre Street S
Oshawa, Ontario
** AGGRESSIVELY PRICED TO SELL ** ESTATE SALE/PROBATE COMPLETED ** INCLUSIVE CONDO FEES ... INCLUDES UTILITIES ... HEAT AND HYDRO, water, building insurance, common elements, and underground parking. Large 4-bedroom, 2-bath, 2-storey ground-level condo with approximately 1,954 sq ft (MPAC) of living space, plus an additional 400 sq ft private patio enclosed by wrought iron fencing. This estate sale unit offers incredible value and versatility with a layout that could offer a main floor bedroom if needed. Located in a recently renovated building backing onto green space and the Oshawa Creek Trail, maintained by the City and providing direct access south to Lake Ontario and north to Adelaide Avenue. The main level features a generous eat-in kitchen, 3-piece bathroom with walk-in shower, an oversized living room with picture window, and a large dining room with walkout to patio. Upstairs, you will find four spacious bedrooms, all with slim floor-to-ceiling corner windows with two overlooking the front/visitor parking (east) and two overlooking the green space (west) plus a central bonus area suitable for a family room, office, workspace or lounge. Also on this level is a walk-in style laundry closet with washer and dryer included. Laminate flooring runs throughout, with the main level flooring updated approximately one year ago. Includes exclusive use of underground parking space (#44) and storage locker (#112). Ample visitor parking available at front of building. Secure building with 24/7 locked entry, security cameras throughout, and an on-site superintendent available weekdays with emergency access after hours. An exceptional opportunity to own the largest condo in this building. Close to shopping, schools, transit, parks and just minutes to Hwy 401. Perfect for multi-generational living, investment, or those seeking abundant space and convenience. (id:60825)
RE/MAX Impact Realty
311 Kingsdale Avenue
Oshawa, Ontario
Welcome To This Tastefully Renovated Detached Home In The Heart Of Oshawa FOR RENT! This Sun-filled Bright Home Features Three Bedrooms, 3-Piece Modern Bathroom, Large Windows & A Finished Basement With A Separate Entrance. Spacious First Floor Open Concept Layout Features A Living Room, Dining Room, Office & An Eat-in Kitchen. Modern Kitchen Features Quartz Countertops, Large Island, Luxury Porcelain & Backsplash, Stainless Steel Appliances & Modern Light Fixtures. The Interior Of This Property Has Been Fully Renovated With Luxury Finishes Throughout: Modern Flooring, Pot Lights, Re-Insulated, Baseboards, Modern Bathroom, New Furnace & The List Goes On! Situated In A Fantastic Family Oriented Community Being Minutes To Schools, Transit, New Retail Plaza's, Costco, Oshawa Centre & MUCH MORE! (id:60825)
Royal LePage Frank Real Estate
2513 Morgans Road
Clarington, Ontario
Wonderfully located 1.94 acres close to town building lot Located in a sught after area offering a picturesque setting with mature trees, backing and fronting onto open fields, and just 5 mins to Downtown Newcastle. This is an excellent opportunity for a Builder or Homeowner looking to build their dream home in a peaceful, rural setting close to all amenities and just under 1 hour to downtown Toronto and right off of various commuter routes. Property has $25k in builder plans being offered (id:60825)
Royal LePage Our Neighbourhood Realty
1627 Dufferin Street
Whitby, Ontario
Presenting a rare opportunity in Whitby; this estate-sale, single family home at 1627 Dufferin Street, being sold "As Is, Where Is", with no representations or warranties by the sellers. Ideal for renovators, builders, or investors seeking a solid canvas with key upgrades already in place. The home offers 3 or 4 bedrooms (there are several options to reimagine as flex rooms, a library, home office, guest space) and 2 bathrooms, giving plenty of room for families or creative layouts. Step inside to discover a spacious layout anchored by a living room addition. Circa 1960's which brings in generous daylight and versatile living space-perfect for entertaining, relaxing, or custom designing to suit your needs. Structural and mechanical updates bring peace of mind: roof replaced in April 2016, furnace new as of January 2019, water service to the house renewed and upgraded in December 2022, and seven windows replaced in August 2014. Outside, the property features parklike grounds-expansive lawns and mature trees offering serenity and privacy. Multiple garden outbuildings add charm and function: think tool sheds, potting areas, or storage, ready to support your green-thumb ambitions or hobbyist needs. While the home reflects its age and will require your vision and investment, these upgrades and the gracious lot provide a strong foundation. The layout balances opportunity and character, with flexible use of rooms, and the outdoor space is a huge bonus for gardeners, children, pets-or simply enjoying nature at home. This is a fabulous opportunity to own in Whitby with many major systems already addressed. Whether you're renovating to suit your personal style or seeking an investment with upside, 1627 Dufferin Street is a property ready for the next chapter. (id:60825)
Royal LePage Frank Real Estate


