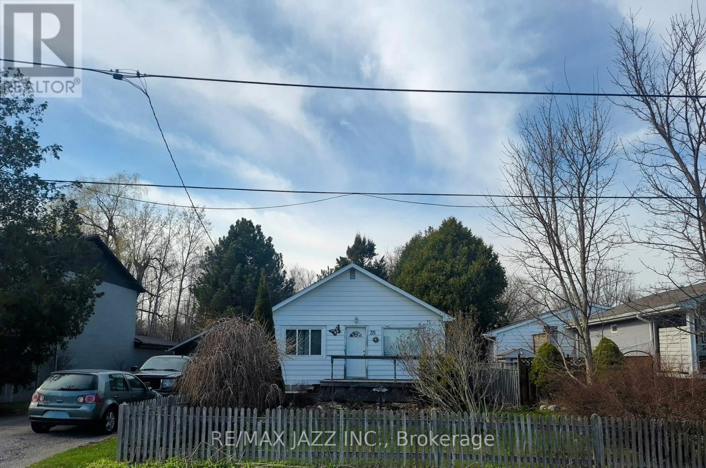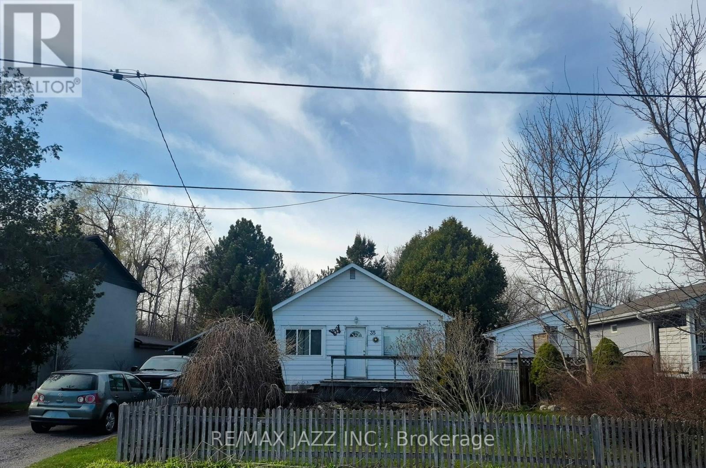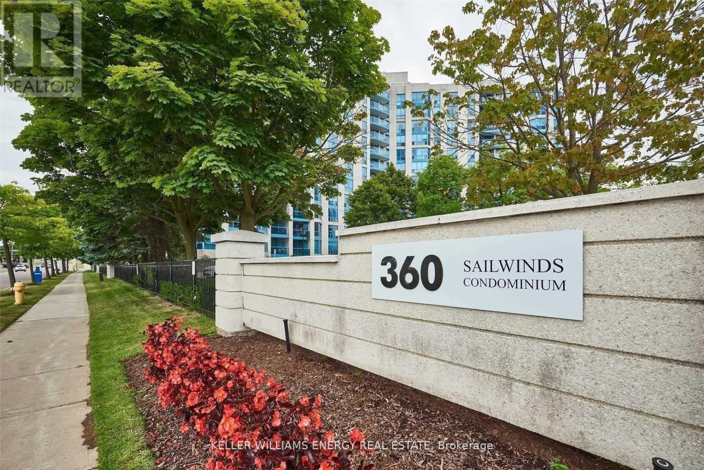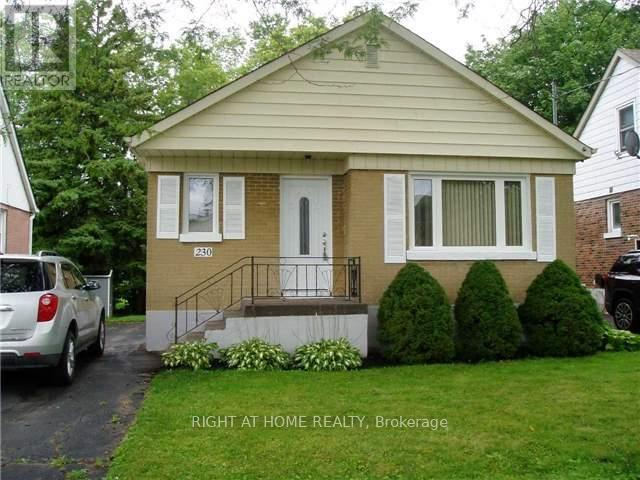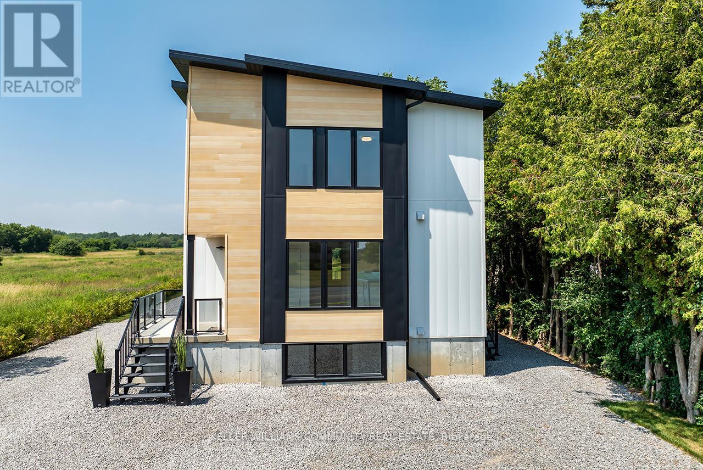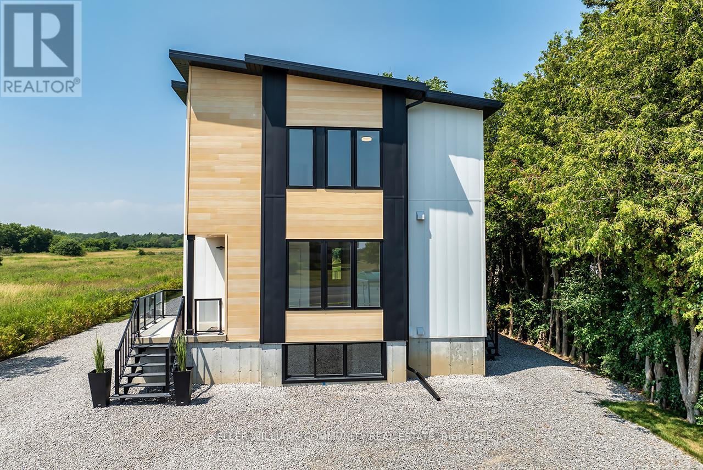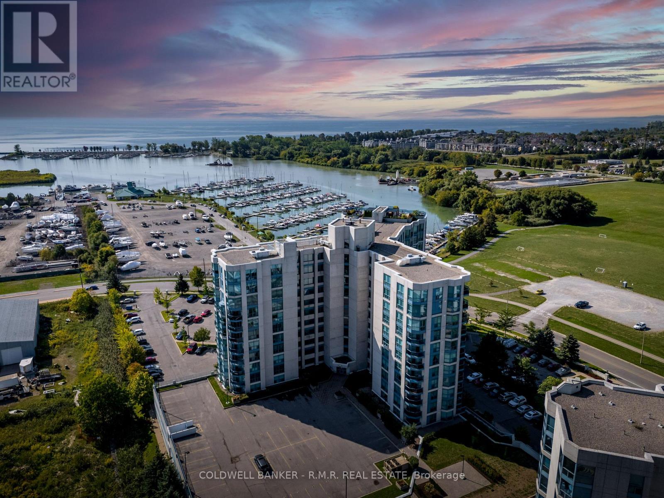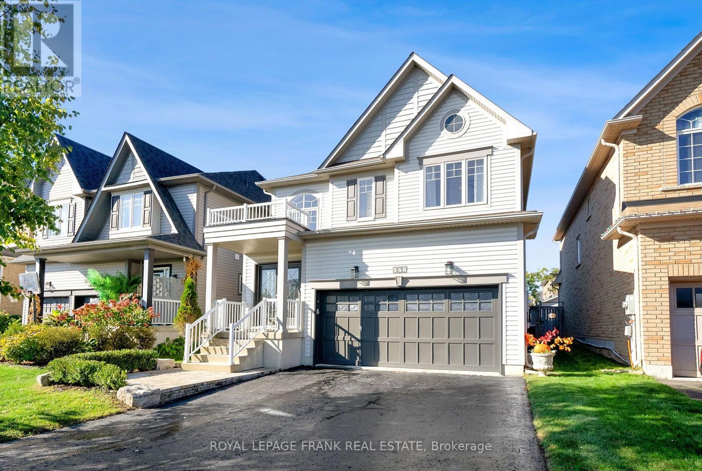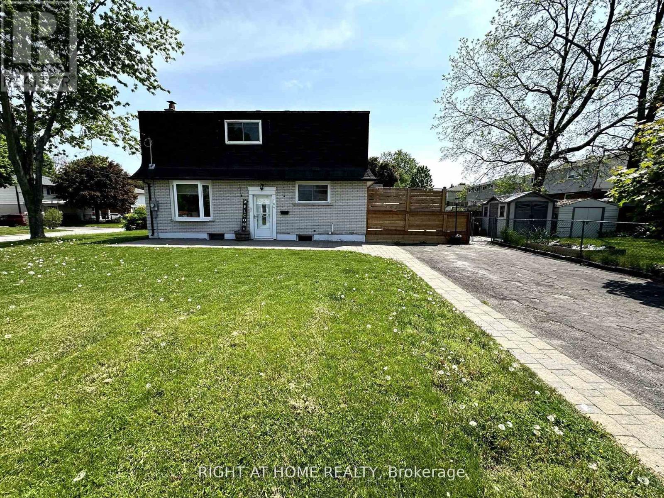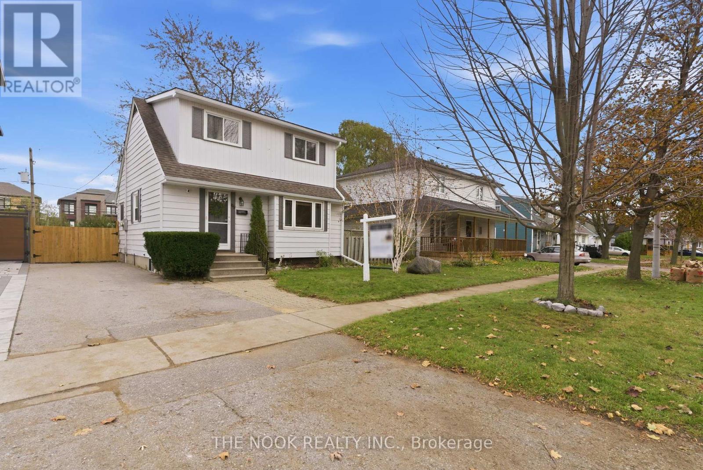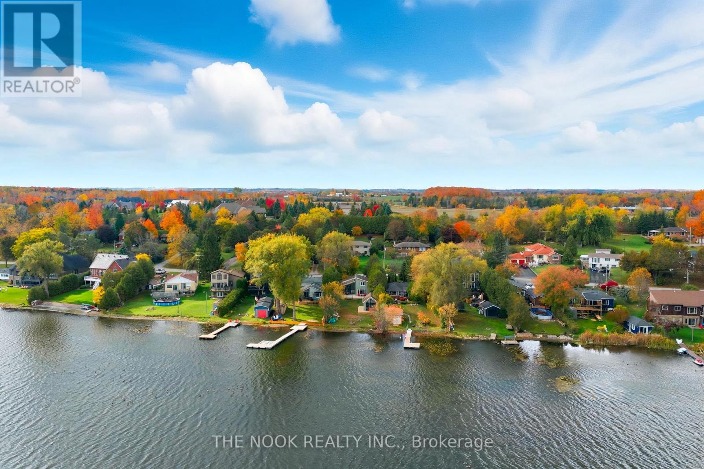35 Maple Street
Uxbridge, Ontario
Amazing Investment opportunity!!! RM Zoning allows many uses, such as: duplex, apartment, senior citizen's housing, group home & more. The entirety of property is located outside of conservation regulated areas, making it an even more ideal location. This high value bungalow is located in a sought-after neighbourhood close to all amenities, on a large deep lot. 3+2 Bedrooms, 2 full bathrooms, 2 kitchens and separate entrance to finished basement, lots of storage and more. Spacious main Eat-In Kitchen with tons of cupboard space. Spacious bedrooms with ample closet space. Separate entrance to finished basement with high ceilings, kitchen, 2 bedrooms, full bathroom, tons of storage & more. Private driveway with ample parking. Conveniently located close to schools, shopping, public transit, 401, parks & recreation & more. (id:60825)
RE/MAX Jazz Inc.
35 Maple Street
Uxbridge, Ontario
Amazing Investment opportunity!!! RM Zoning allows many uses, such as: duplex, apartment, senior citizen's housing, group home & more. The entirety of property is located outside of conservation regulated areas, making it an even more ideal location. This high value bungalow is located in a sought-after neighbourhood close to all amenities, on a large deep lot. 3+2 Bedrooms, 2 full bathrooms, 2 kitchens and separate entrance to finished basement, lots of storage and more. Spacious main Eat-In Kitchen with tons of cupboard space. Spacious bedrooms with ample closet space. Separate entrance to finished basement with high ceilings, kitchen, 2 bedrooms, full bathroom, tons of storage & more. Private driveway with ample parking. Conveniently located close to schools, shopping, public transit, 401, parks & recreation & more. (id:60825)
RE/MAX Jazz Inc.
508 - 360 Watson Street W
Whitby, Ontario
Spacious & Bright Condo with 940 Sq Ft Of Living Space, Located Close To All Amenities! This Unit Features A 2 Piece Bathroom & Large Closet At The Front Entrance, Kitchen Featuring S/S Appliances (Dishwasher, Oven/ Glass Stovetop, Over The Range Microwave, Fridge) & Overlooking The Dining Area W/ Large Windows & Access To The Private Balcony! Living Room Features Vinyl Flooring, Large Windows & Lots Of Natural Light. The Large Den Features French Doors & Can Be Used As A Second Bedroom Or Additional Living Space! Spacious Primary Bedroom Features Large Windows, Vinyl Flooring, Two Double Closets & A 4 Piece Ensuite Bathroom. Ceramic Tile Featured Through Hallway, Kitchen, Dining Area & Both Bathrooms. Enjoy In-Suite Laundry W/ Full Size Washer & Dryer & Shelving For Additional Storage. Conveniently Located Within Walking Distance To Shopping, Waterfront Trails & The Abilities Fitness Centre & Just Minutes Away From The Go Train & The 401. Cable TV, Internet, Hydro, Heat, Water & Central A/C Included. NEW: Luxury Vinyl Flooring & Pot Lights In Kitchen (Nov 2025) (id:60825)
Keller Williams Energy Real Estate
230 Cadillac Avenue S
Oshawa, Ontario
Welcome to this beautifully updated Legal Duplex, perfectly situated in a quiet and family-friendly Oshawa neighbourhood. Enjoy the convenience of being just minutes from schools, parks, shopping, and transit-everything you need is close at hand, plus the tranquility of a quiet, low-traffic street backing onto Eastview Park for added privacy.On the main floor, you'll find a bright and modern 2-Bedroom living space, featuring an open-concept kitchen and family room, complete with an updated kitchen, stainless steel appliances and a stylish centre island ideal for meal prep or casual dining. Hardwood floors flow throughout the home and pot lights in the kitchen and family room provide warm, contemporary lighting. The main floor comes complete with a 4-piece Bath and its own stacked Laundry.The lower level of the home contains a one-bedroom legal apartment, which is registered with the City of Oshawa. This warm and cozy space includes an open-concept Kitchen and Living Room, with a 3-piece Bath and ensuite Laundry. One parking spot is allocated to the lower unit.Whether you're a real estate investor looking to add to your portfolio, or just looking for a comfortable place to live with the added benefit of rental income potential, this legal duplex checks all the boxes. Don't miss this opportunity! (id:60825)
Right At Home Realty
2246 Highway 2
Clarington, Ontario
Welcome to 2246 Hwy 2, a newly built modern home offering impressive style, space, and flexibility for multi-generational living or rental potential. With a total of 5 bedrooms and 4 bathrooms, this property is thoughtfully designed to suit a variety of lifestyles. The main and upper levels feature 9-foot ceilings, an open-concept layout, a gas fireplace, main floor office, and luxury vinyl flooring throughout. The custom kitchen boasts modern finishes and includes all appliances. Upstairs, you'll find three spacious bedrooms, laundry, and a private balcony with sleek metal and glass railings. The finished basement apartment includes two bedrooms, a full kitchen, a living room, bathroom, and private laundry facilities. With its own separate entrance and dedicated parking, this unit is ideal for extended family or generating income. Oversized windows and 9-foot ceilings make the space feel bright and welcoming. Built with durability and energy efficiency in mind, the home features a metal roof, commercial-grade metal siding, energy-efficient windows, LED lighting, spray foam insulation in the basement, and a tankless water heater. A premium region-approved septic system with monitoring panel and municipal water hook-up provide peace of mind. Sitting on a large lot with ample parking for 10 or more vehicles, this property offers space, privacy, and exceptional value just minutes from town. (id:60825)
Keller Williams Community Real Estate
Lower - 2246 Highway 2 S
Clarington, Ontario
Basement Apartment (2 Bed, 1 Bath)*All Inclusive*This bright and spacious basement apartment at 2246 Highway 2 offers a stylish and comfortable living space with its own separate entrance and dedicated parking for two vehicles. With oversized windows and 9-foot ceilings, the unit feels open and welcoming. The layout includes two bedrooms, a full bathroom, and a modern kitchen with appliances included. Best of all, this apartment comes with private in-unit laundry, giving you full independence and convenience. Built with energy efficiency in mind, the home features spray foam insulation, LED lighting, and a tankless water heater to help keep utility costs low. The property's large lot provides ample outdoor space and parking, while the location on Highway 2 ensures unmatched convenience. You're just minutes from Bowmanville's shops, restaurants, and highway access. (id:60825)
Keller Williams Community Real Estate
517 - 340 Watson Street W
Whitby, Ontario
Welcome to Unit 517 at the Exclusive Yacht Club Condos, located in the heart of Whitby's vibrant waterfront community. This beautifully updated one-bedroom suite offers the perfect blend of comfort, convenience, and lifestyle, all just steps from the lake, marina, and scenic waterfront trails. The open-concept layout is filled with natural light from west-facing windows and a private balcony that captures gorgeous sunset views overlooking the city and nearby soccer fields. Inside, the space features durable laminate flooring throughout and a bright kitchen with resurfaced cabinetry and included black appliances. The spacious bedroom offers a double closet and convenient Jack-and-Jill bath access, while in-suite laundry provides everyday ease. The building offers world-class amenities, including an indoor pool, sauna, rooftop terrace with BBQ area, hot tub and fireplace, two gyms, a library, party room, and 24-hour concierge service. All utilities, high-speed internet, Ignite TV, and home phone are included in the monthly maintenance fee, making this a truly worry-free living experience. Ideally located close to the Whitby GO Station, 401, parks, restaurants, and the Abilities Centre, this condo offers exceptional value for those seeking a lakeside lifestyle with resort-style amenities. (id:60825)
Coldwell Banker - R.m.r. Real Estate
146 Buttonshaw Street
Clarington, Ontario
Move-In ready home in a Great Location, beautifully maintained and freshly painted home with new carpet throughout. Prime location close to schools, highway access, major shopping, and the community centre. Spacious open-concept main floor with pot lights, large living and dining areas, and a modern kitchen featuring granite countertops, extended breakfast bar, stainless steel appliances, and garburator. Four bedrooms upstairs plus a legal fifth bedroom in the fully finished basement perfect for guests or a home office. Features include a central vacuum system on all levels, smart home wiring, and a mudroom with direct garage access. Enjoy the outdoors in your fully fenced yard complete with hardscaping, professional landscaping, Exterior Natural Gas BBQ Line, a hard-top gazebo, and a BBQ shelter. This home checks all the boxes move-in ready and close to everything! (id:60825)
Royal LePage Frank Real Estate
166 Barkley Crescent
Oshawa, Ontario
Welcome To 166 Barkley. Move-In Ready. Offering You The Full House. This Home Offers 3 Bedrooms + 1 Bedroom In The Basement, 2 Full Bathroom, Parking for up to 4 Cars, And A Fully Fenced Backyard. Pride of Ownership is Evident throughout this home. One Bedroom, One Bathroom and a Recreation Room Are situated In The Basement. Tankless Water Heater Offers Unlimited Hot Water. Private Backyard Access. The backyard offers a large deck great for BBQ & entertaining, Yard area for some gardening or kids play area, and two sheds for storage. You will not be disappointed. (id:60825)
Right At Home Realty
35 Overbank Drive
Oshawa, Ontario
Located On A Family-Friendly Street In A Highly Convenient Neighbourhood, This Home Is Ideal For First-Time Buyers Or Those Looking To Downsize! Enjoy A 146Ft Deep Lot With No Rear Neighbours For Added Privacy. The Main Level Offers Vinyl Flooring Throughout, A Bright, White, Eat-In Kitchen With Large Windows Overlooking The Front Yard And A Side Door Leading Directly To The Driveway. The Living Room Features Crown Moulding And A Walkout To The Deck And Spacious, Fully Fenced Backyard, Perfect For Relaxing Or Entertaining. Upstairs, You'll Find Three Bedrooms, Including A Primary Bedroom With Two Windows And A Double Closet. A 4-Piece Main Bathroom With A Skylight Fills The Space With Natural Light. The Finished Basement Provides An Excellent Additional Living Area And Includes A 2-Piece Bathroom With An Existing Rough-In For A Shower. Outside, The Fully Fenced Backyard Includes A Deck And Three Sheds, One Equipped With Electricity And Located At The Back Of The Yard For Added Convenience. Close To Shopping, Schools, And Transit, This Is A Wonderful Opportunity To Make This Charming Home Your Own! EXTRA: Roof (2022), Windows On Main & 2nd Floor (2023), Front Door (2023), Side Door In Kitchen (2023), Sliding Door In Living Room (2023), Main Floor Flooring (2025). *See Attached Fact Sheet For All Upgrades & Dates. (id:60825)
Keller Williams Energy Real Estate
135 Admiral Road
Ajax, Ontario
OPEN HOUSE SUNDAY NOV 23rd 1-4PM Welcome to 135 Admiral Rd, this charming detached home sits on a large 50'x125' lot w/ a fully fenced backyard,so much space for the kids & dog to play. Check out the completely reno'd kitchen featuring new cabinetry w/ soft close convenience w/pot drawers, an additional bank of 4 drawers for organizing your kitchen gadgets, new sink, new faucet, new countertops.The 5' peninsula provides more storage, breakfast bar & excellent meal prep work space plus this area is great for buffet style casual entertaining.The open concept liv & din areas are great for hosting friends & day to day family living. The west facing living room is bright & spacious for lots of seating. Walk out from the garden door in the dining room to relax on the 17' x 9' interlock patio. A main floor bonus is this approximate 11'5"x11' family room addition w/vaulted ceiling that o/l the backyard, has pot lights and a large pendant light fixture plus a closet too in case you wish to have a mnflr primary bdrm. You will appreciate the pot lights on the mainfloor & the practical, vinyl plank flooring throughout. The back hall has a shallow pantry niche with vintage barn door, updated powder rm full of charm w/beadboard ceiling, navy vanity w/black accessories.Head upstairs to find 3 good size bdrms - each w/ a special feature:the barn door closet, panel moulding wall detail for a nautical feel and all have a closet & space for dressers/desks. Plus the renovated 4 pc stylish bthrm w/a bright east facing window, single vanity w/door & drawer storage in a wood like finish w/ black faucet, hardware etc. The shower features a new, deep tub for relaxing w/ a classic tiled wall niche.2025- reno'd kitchen & upper bthrm, new sump pump system, upper level flooring. 2024-eaves,soffit,fascia, central AC, fencing. 2023-200 Amp breaker panel, gas line for a BBQ, mainfloor pot lights. 2022-gas furnace (id:60825)
The Nook Realty Inc.
55 Honey's Beach Road
Scugog, Ontario
Lakefront Luxury on Lake Scugog. Welcome to your dream lakeside retreat! This fully renovated 3-bedroom, 2-bath waterfront home on the shores of Lake Scugog blends modern sophistication with relaxed, resort-style living. From the moment you walk in, you'll be drawn to the soaring ceilings, open-concept layout, and expansive windows that capture stunning water views and fill the home with natural light. Eastern exposure makes every sunrise unforgettable as it sparkles across the lake. Step outside to a spacious lakeside deck complete with sleek glass railings that provide uninterrupted views - perfect for morning coffee, evening gatherings, or simply soaking in the peaceful surroundings. A charming lakeside bunkie adds even more versatility with its vaulted windows, cozy bedroom, and inviting living area - ideal for guests, extended family, or a private escape by the water. Everything has been updated from top to bottom, including all appliances, mechanical systems, and interior/exterior finishes. Stylish modern fixtures and thoughtful design choices ensure the home is as efficient as it is beautiful. Located in a welcoming waterfront community just minutes from town, the Trading Post, shops, and restaurants, this home offers the perfect balance of serenity and convenience. Move in, unwind, and start living your best lake life - where every day feels like a getaway.Be sure to click the virtual tour and view the full list of updates and floor plans in the attachments. (id:60825)
The Nook Realty Inc.


