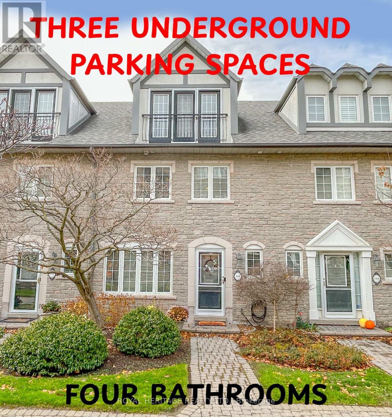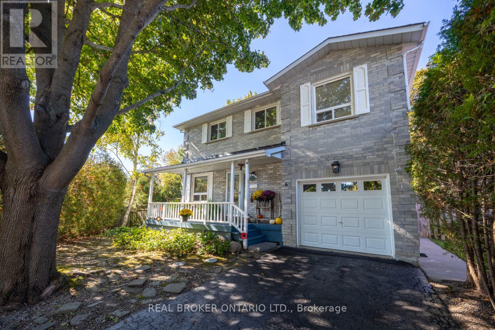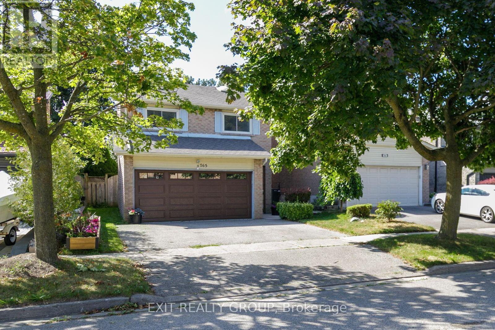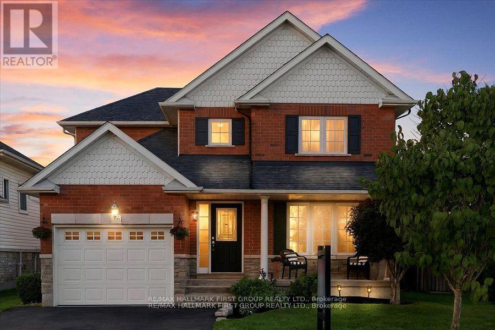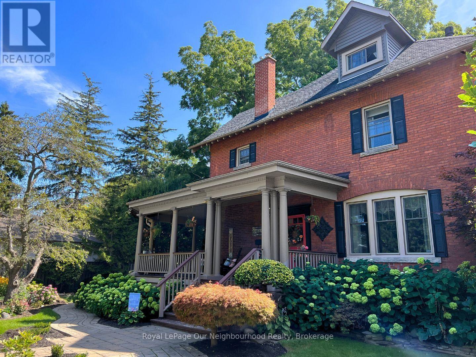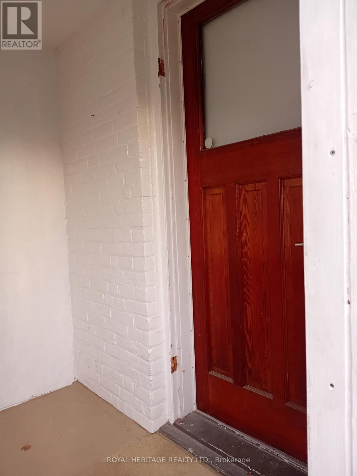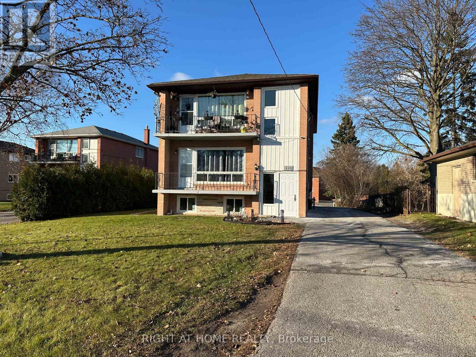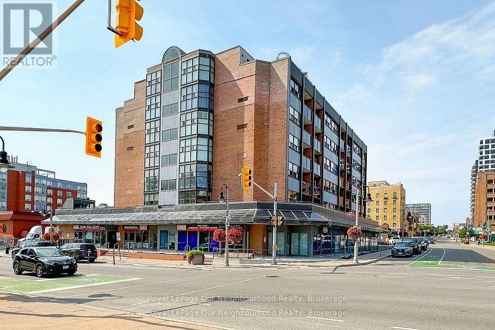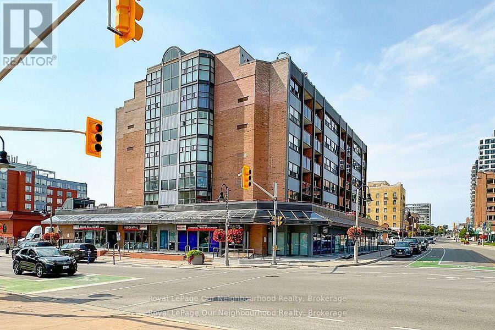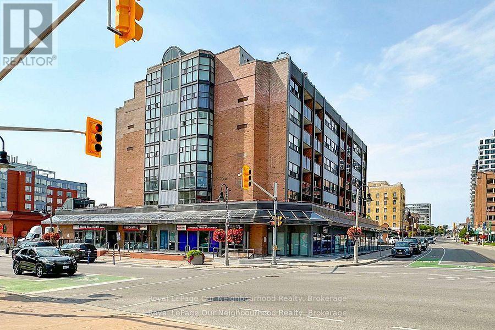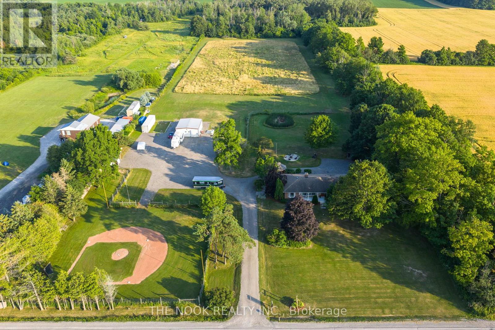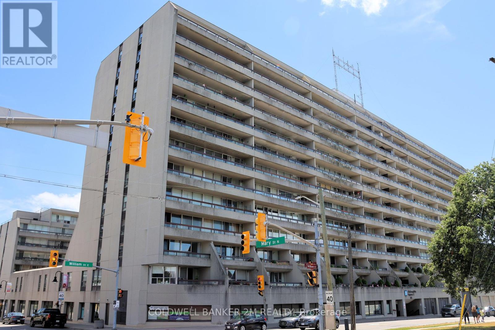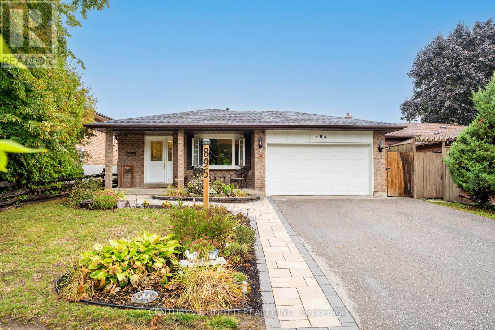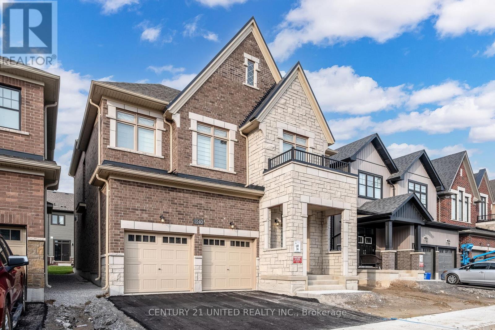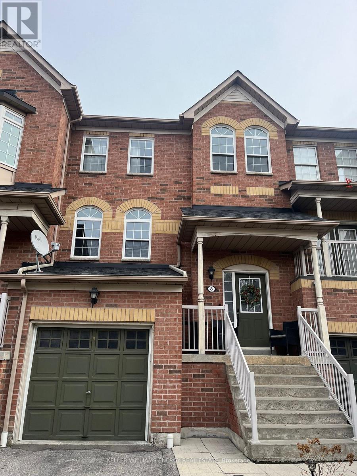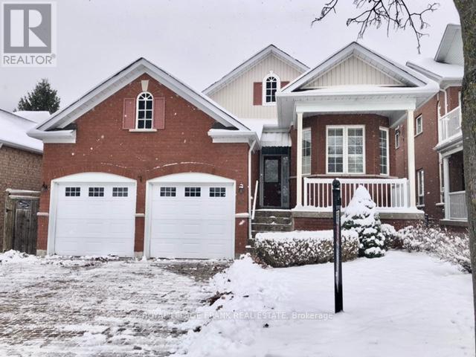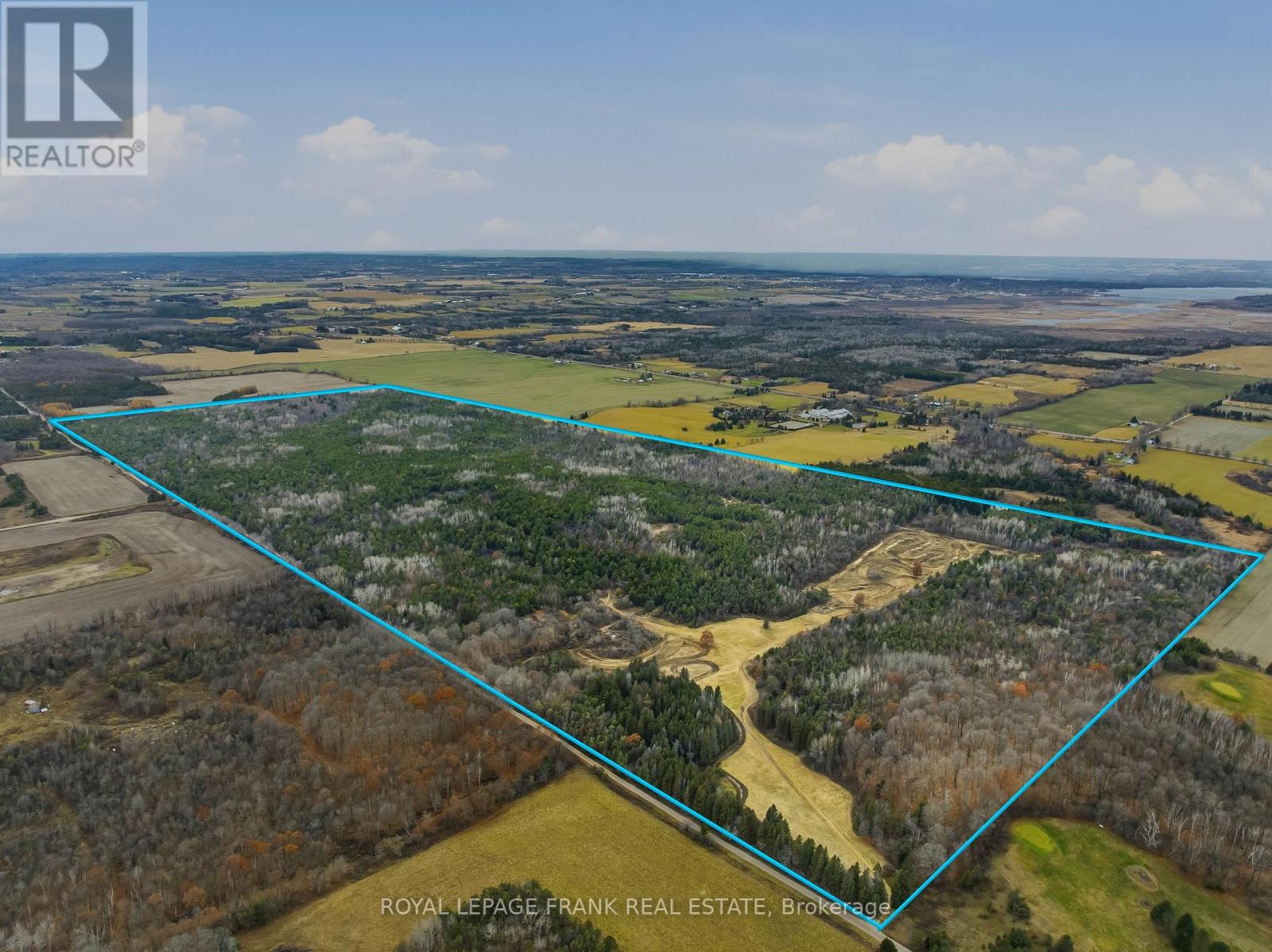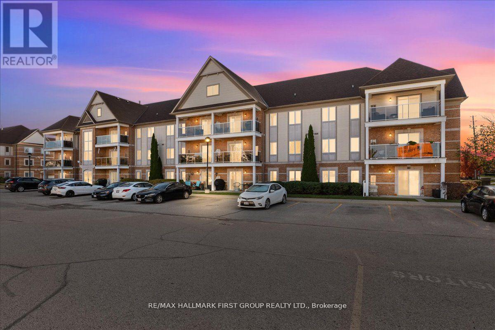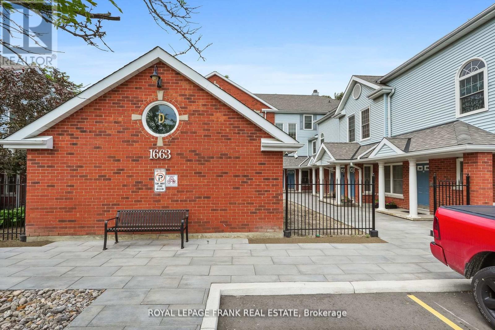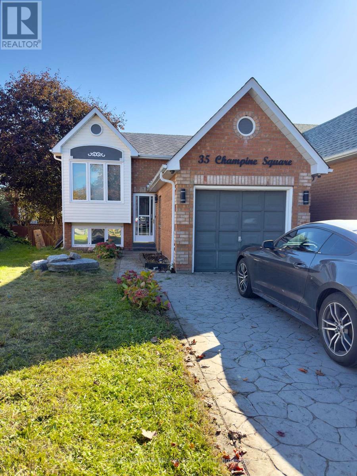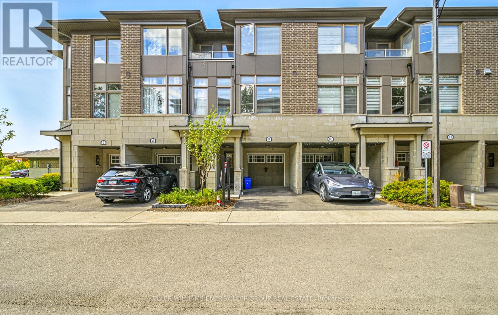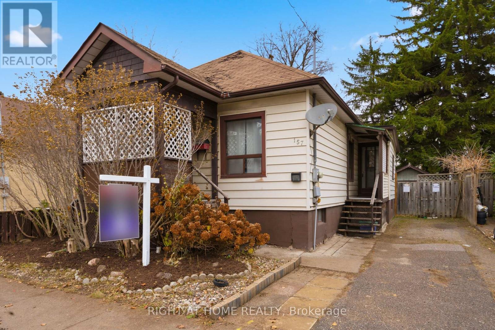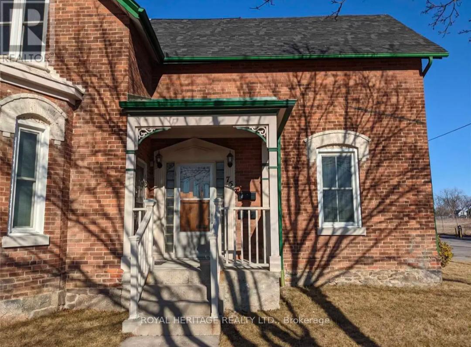143 - 1995 Royal Road
Pickering, Ontario
This outstanding executive townhouse with parking for 3 is ideally situated in the best block of Chateau By The Park. Built by Coughlan Homes & Spanning over 2,000 square feet across three generous floors plus a finished basement, the home features an open-concept main level with a formal dining room, a well-equipped kitchen and a family room complete with a gas fireplace. French doors open to a private west-facing deck, perfect for entertaining or unwinding. Upstairs, the second floor offers two large bedrooms-one with two walk-in closets & a four-piece bathroom, and a convenient laundry room. The entire third floor is dedicated to the luxurious primary bedroom suite, boasting a sitting area, a four-piece ensuite, his and hers closets, and a juliette balcony. The lower level provides a spacious recreation area, ample storage, a two-piece bathroom, and direct access to heated underground parking with two side-by-side spots at the door and an additional spot close by. Water tap for washing your car. Kitchen-Aid kitchen appliances are still under warranty, and recent upgrades include new two pc baths. Every level features a bathroom, and the property has very low annual heating and hydro costs. The complex is well maintained with all exterior maintenance-roof, doors, decks, tree replacement, and grass cutting-handled for you, supported by a large reserve fund for ongoing upkeep. Residents enjoy a range of amenities, including Rogers Xfinity cable, high-speed internet, water, parking, snow removal, landscaping, and exterior window maintenance included in the condo fees. The community offers a newly renovated party room for gatherings and a private mailroom for convenience, as well as abundant visitor parking and easy access to transportation and shopping, including quick entry to Highway 401. This well-appointed home presents a unique opportunity for spacious, comfortable, and maintenance-free living in a prime location. Be sure to click through the virtual tour (id:60825)
Royal Heritage Realty Ltd.
6 Andrew Court
Clarington, Ontario
Situated on approx 1/2 Acre, this property is truly country living in the city. Tucked away on a quiet court in Newcastle, this rare 2-storey home features a welcoming, covered front porch inviting you inside, where bright and comfortable living spaces await. The eat-in kitchen features quartz counters, a tile backsplash, laminate flooring,, a large picture window, and a handy, walk-in pantry, perfect for everyday meals. The open concept living/dining room is filled with natural light and offers a gas fireplace, a walk-out to the back deck, and plenty of room to gather with family and friends. A 2-pc bath completes the main level. Upstairs, you'll find a versatile family room/or 4th bedroom with broadloom flooring and a large window, an ideal spot to relax or watch a movie. The primary bedroom includes a walk-in closet and a 4-pc ensuite with a jacuzzi tub, while two additional bedrooms are good-sized and share a 3-pc bath. The finished basement extends your living space with a bright rec room featuring pot lights and above-grade windows, plus a large laundry/storage area. Step outside to discover what makes this property truly special. An oversized, fully fenced backyard with mature trees, a spacious deck, and endless room to roam and play. Whether hosting summer BBQs, gardening, or simply enjoying the peace and privacy, this outdoor space is made to be enjoyed. A rare find in a quiet court setting, this home offers both space and comfort inside and out. *Insulated garage has an additional hose that hooks up to both hot and cold water. (id:60825)
Real Broker Ontario Ltd.
765 Hampton Court
Pickering, Ontario
Nestled on a peaceful, tree lined street just minutes from schools, parks, restaurants, walking distance to the beachfront, easy access to Highway 401, and being the first stop for the Go Station from Toronto, this impressive multi level residence offers the perfect blend of comfort, convenience, and style. Step inside to discover a bright, open concept main floor where the stunning gourmet kitchen with quartz countertops and stainless-steel appliances flows seamlessly into the living and dining areas - an ideal layout for both everyday family life and entertaining. Sunlight pours through large windows, illuminating the heart of the home and enhancing the airy, spacious, and grand feel of the main level. The upper levels feature a gorgeous skylight, three generous-sized bedrooms and one full bathroom, ensuring privacy and easy routines for all family members. The large primary bedroom with 2-piece ensuite provides the perfect retreat after a long day, with space for a sitting area and large windows providing ample natural light. The fully finished basement provides versatile living space - perfect for a media room, home office, hobby area, or playroom. Equipped with plumbing for a kitchen, the basement also boasts in-law suite potential in the basement, with a 3-piece bath and a wood burning fireplace for cozy ambience. Outside, the deck offers a great space to entertain or relax, while overlooking multiple gardens. The fully fenced yard offers a safe haven for kids and pets, while the attached garage adds workspace and additional storage. With its thoughtful layout, modern finishes, and ideal location, this home delivers a rare opportunity for relaxed yet refined family living. (id:60825)
Exit Realty Group
302 - 80 Athol Street E
Oshawa, Ontario
Welcome to Unit 302 at 80 Athol St E a rarely offered 2-bedroom, 2-bathroom condo in the heart of downtown Oshawa. This bright and spacious unit features a unique greenhouse-style eat-in kitchen with floor-to-ceiling windows and coveted southern exposure, flooding the space with natural light. Enjoy a generous open-concept living and dining area with new flooring, trim, and paint throughout. Step out onto your oversized 6' x 19' balcony one of two walkouts and take in the sun-filled views. The primary bedroom includes a 3-piece ensuite and ample closet space, while the main bathroom features a large soaker tub. Additional highlights include ensuite laundry with a laundry tub, a separate storage room, and underground parking with a heated ramp. The building is well-maintained and offers excellent amenities like a second-floor lounge with patio access, a party room, gym, and dry sauna. Just steps from the Tribute Centre, GO Transit, UOIT, shopping, restaurants, and Hwy 401 everything you need is right at your doorstep. (id:60825)
Keller Williams Energy Real Estate
536 Woodmount Crescent
Oshawa, Ontario
PRIDE OF OWNERSHIP. This stunning, fully landscaped, 2-storey residence offers 4 spacious bedrooms and 4 bathrooms, blending comfort with high-end finishes. Gleaming hardwood floors flow seamlessly across the main and second levels, creating a timeless and elegant feel. The large primary suite is your private retreat, featuring a luxurious 5-piece ensuite with a soaker tub, separate shower, and walk-in closet. The heart of the home is the custom kitchen, fully upgraded with quartz countertops, built-in breakfast bar, and modern finishes that make every Chef envious. Step out from the kitchen to your backyard oasis, complete with a large deck, sparkling pool, and relaxing hot tub, perfect for entertaining or unwinding after a long day. The fully finished basement expands your living space with a generous family area, wet bar, and 3-piece bathroom. Whether you envision a home theatre, games room, or a 5th bedroom, this level offers endless possibilities. Located in desirable North Oshawa, this home delivers style, function, and lifestyle in one perfect package. (id:60825)
RE/MAX Hallmark First Group Realty Ltd.
305 Trent Street W
Whitby, Ontario
Create your very own Downton Abbey and experience the perfect blend of historic charm and contemporary elegance. This remarkable residence showcases timeless character alongside modern finishings, inviting you to live your best life surrounded by beauty and sophistication.From the moment you enter, soaring grand ceilings on both the main and second floors set the tone for the home's stately presence. Original hardwood floors span the first two levels, preserving the rich charm of yesteryear, while tasteful dcor and oversized rooms create an atmosphere of refined comfort.The beautifully appointed kitchen features travertine flooring, an inviting eat-in area, and a walkout to the backyard oasis. Enjoy quiet mornings or evening gatherings on the cozy wraparound porch with pot lights, or in the enclosed sunroom overlooking lush, English-inspired gardens and a tranquil babbling brook pond.Upstairs, each spacious bedroom offers walk-in closets and grand ceilings, while the large laundry room-with its own walkout to a deck-makes chores a pleasure. The deck connects to a private gym and 3-piece bath located above the heated garage.The third floor is your private master retreat-a true sanctuary featuring a wraparound walk-in closet with custom built-ins and a stunning ensuite. Relax in the claw-foot tub or steamer shower, warmed by the gentle glow of a Napoleon electric fireplace.The large heated loft garage includes hydro, a garage door opener with remotes, and access from both the backyard and laundry room.Outdoors, the property is an absolute haven. Set on a rare double lot, the backyard offers mature perennial gardens, two ponds, a serene fire pit area, and a new fence providing privacy and peace. Enjoy natural gas hookups for your BBQ and future outdoor fireplace-perfect for entertaining in every season. New Fencing installed Fall 2024. Survey on File 2023. Walking distance to Trafalgar Castle (Private School) and Henry St High. (id:60825)
Royal LePage Our Neighbourhood Realty
4 - 75 Charles Street
Oshawa, Ontario
Discover the perfect blend of convenience and comfort in this charming 1-bedroom, 1-bathroom apartment for just $1,450/month! Ideally located near the General Motors Centre, top universities, and major transit routes, this unit offers easy access to everything you need. Enjoy a short walk to downtown, where you'll find vibrant shops, restaurants, and entertainment. Inside, the apartment features a bright and spacious layout, and ample natural light. Perfect for seniors, professionals. Very quiet location-don't miss out on this fantastic rental opportunity! (id:60825)
Royal Heritage Realty Ltd.
606 Lansdowne Drive
Oshawa, Ontario
Newly renovated 1-bedroom 1 Bathroom unit offering approximately 700 sq ft of comfortable living space. 1 parking space, water, and gas are included in rent, helping keep your monthly costs predictable. This unit has it's own electrical meter. This clean and well-maintained suite features fresh paint throughout, updated pot lights, new tile work, and a modern 4-piece bathroom. The functional layout provides a spacious living area, a good-sized bedroom, and a practical kitchen with room for a dining or breakfast nook. Please note: there is no laundry on site. Available immediately, this unit is ideal for a single professional or couple seeking a clean, move-in-ready space. (id:60825)
Right At Home Realty
203 - 80 Athol Street E
Oshawa, Ontario
Affordable Opportunity To Own In The Heart Of Downtown Oshawa. Spacious 1 Bedroom With Oversized Interlock Terrace, Ensuite Laundry And Large Ensuite Storage Room. Updated Maple Kitchen Cabinets, Updated Counter, Marble Flooring. B/I Microwave And Dishwasher. Updated Bath With Soaker Tub. Garden Door Onto Spacious 2 Tiered Private Terrace. Small Quiet Condo Building. Walk To Shops, Restaurants, Entertainment Venues And Transit. Well-Maintained Building, Underground Parking, Newer Windows & Garden Door, Heat/Air Conditioning Unit New June 2025. New Front Walkway, Roof, Windows, Hallways and Underground All Updated. Steps to Restaurants, Sports Events, Oshawa Generals, Firewolves Lacrosse & Entertainment Venues, Transit And Much More. (id:60825)
Royal LePage Our Neighbourhood Realty
503 - 80 Athol Street E
Oshawa, Ontario
Affordable Opportunity To Own In The Heart Of Downtown Oshawa. Freshly Painted & Spacious 1 Bedroom, Large Ensuite Laundry Room & Separate Storage Room. Updated Bathroom With Large Walk-In Shower and Plenty of Storage. Good Size Updated Kitchen w/B/I Dishwasher. Spacious Living/Dining Room With Large Window & Garden Door Onto East-Facing Balcony. Small Quiet Condo Building. Walk To Shops, Restaurants, Entertainment Venues And Transit. Well-Maintained Building, 2nd Floor Lounge Area for Your Use With Outdoor Terrace. Underground Parking, Heated Ramp, Newer Windows & Garden Door, Newer Garage Doors & Remote (2025), New Front Walkway, Roof, Windows, Hallways and Underground All Updated. Steps to Restaurants, Sports Events, Oshawa Generals, Firewolves Lacrosse & Entertainment Venues, Transit And Much More. (id:60825)
Royal LePage Our Neighbourhood Realty
702 - 80 Athol Street E
Oshawa, Ontario
Rare Opportunity To Own A Unique Penthouse In A Small, Quiet, Well-Maintained Condo Building in Uptown Oshawa, Enjoy Spectacular Sunsets From Your Solarium/Kitchen With Floor-To-Ceiling Windows Offering A Panoramic View. Walk Out From the Living Room To the 55x12' Interlocked Terrace, Where You Can Relax And Garden With Ease, Newer Flooring Throughout, Separate Dining Room With Lots of Windows And Natural Light. Den/Office Or Media Room You Choose With a Large Window, 2 Bedrooms, Primary Bedroom With Walkout To Terrace, Ensuite Laundry, 2 Piece Powder Room And 3 Piece With Walk-In Shower. Lots Of Storage. Updated Windows & Patio Doors, Heated Ramp, Use Of the 2nd Floor Lounge Area And Patio. Hot Water Tank Owned, Hydro Separate Metered. Steps to, Restaurants, Sports Events, Oshawa Generals, Firewolves Lacrosse & Entertainment Venues, Transit And Much More. (id:60825)
Royal LePage Our Neighbourhood Realty
1857 Regional Road 3 Road
Clarington, Ontario
Incredible 10-Acre Country Retreat In Sought-After Clarington, With Your Own Baseball Diamond! A One-Of-A-Kind Property Nestled In A Highly Desirable Location, Just Minutes From Enniskillen Public School. This Rare Offering Combines Space, Privacy, And Versatility, Making It The Perfect Setting For Families, Hobbyists, Or Anyone Craving That Country Lifestyle. The Property Features Your Own Private Baseball Diamond, Meandering Wooded Trails, And An Expansive Gravel Parking Area For All Your Toys, Boats, ATVs, Snowmobiles. A Standout Feature Is The Fully Finished 29' x 36' Detached Building, Complete With Epoxy Floors, Fully Insulated, Heated & Cooled & 2-Pc Washroom Ideal As A Shop/Garage, Studio, Or The Ultimate Hangout Space. Main House Is A Ranch-Style Bungalow Offering An Open-Concept Main Floor, Thoughtfully Renovated With A Custom Kitchen, Massive Island With Seating & Wall-To-Wall Custom Pantry Cabinets. Main Level Features 4 Beds, Including One With Built-In Cabinetry & Plumbing Rough-In Ideal For A Home Office Or Main Floor Laundry. Downstairs, The Walkout Basement Features A Fully Separate 1 Bed In-Law Suite, Plus A Finished Rec Room For The Main Household And A Relaxing In-House Sauna. Step Outside To Unwind In The Hot Tub Or Gather With Friends Around The Large Fire Pit All Surrounded By Your Own Natural Playground. This Is A Truly Rare Property That Blends Rural Charm With Modern Comforts. Whether You're Hosting Ball Games, Exploring The Trails, Or Soaking In The Serenity, This Home Offers An Extraordinary Lifestyle Opportunity In One Of Clarington's Most Coveted Settings. Don't Miss This Dream Country Estate Your Private Oasis Awaits! (id:60825)
The Nook Realty Inc.
1113 - 55 William Street E
Oshawa, Ontario
Eleventh Floor + Southern Exposure + Huge Balcony. End Unit with Family Room/Office/Third Bedroom with Western Exposure - do not miss this one! This spacious home has expansive windows & a large balcony looking over the city, ensuite laundry & storage, one & half baths third bedroom is family room or office with extra storage. McLaughlin Square offers many amenities: second floor Courtyard & Garden, Indoor Pool, Sauna, Gym, Library, Work Shop, Laundry Facilities, Party Room, Underground Parking with car wash bay & more. Premium parking spot located near doors - with automatic openers. Very convenient area with lots of new development - walk downtown to the various restaurants & stores, the YMCA, check out events at the Tribute Centre & Bond Street Events Centre, & universities. Close to Costco, quick access to the 401, Oshawa Centre, Hospital, & more. (id:60825)
Coldwell Banker 2m Realty
895 Exeter Street
Oshawa, Ontario
Lovingly cared for and lived in by the same family for over two decades, this home is now ready for its next chapter. Nestled on a quiet street in the sought-after Centennial neighbourhood of central Oshawa, it offers a peaceful setting while remaining just minutes from the convenience of Ritson Road. Directly across from Exeter Park, you can enjoy the comfort of watching your children play from the front porch, an ideal setup for families. This spacious 4-level backsplit features three bedrooms on the upper level, an office and cozy family room on the lower level, and a large recreational space on the basement level, plenty of room for a growing family to spread out and make it their own. The private backyard, complete with a generous deck and an attached garage, provides both outdoor enjoyment and everyday practicality. (id:60825)
Century 21 United Realty Inc.
1040 Suddard Avenue
Oshawa, Ontario
Seeking fabulous Tenant for A Premium Rental Opportunity! Gorgeous New-build Brick & Stone Contemporary Home. The Covered Porch welcomes you into this Period Revival Tudor Model boasting 3229 Sq Ft of High-Quality Modern & Expansive space on 2 Floors. 5BR 4.5 Bath. Immaculate, 1yrs new, suitable for many lifestyles with the added bonus of a Main Floor Guest Suite for family or friends! An Abundance of natural light throughout this airy home with large rooms & many large windows. Designer features throughout. Gas FP to keep you cosy in family room. Glamorous Kitchen w/ Marble, Granite, Lots of Cabinetry. Mn Fl Powder & Laundry Rms. Huge Primary Suite!! Ensuite Baths. State-of-the-Art with a Smart Home package w/ EV Ready hookup in Garage. (List of extensive Upgrades & Floor Plans Available.) Professionals or Families will appreciate the layout. In-laws or Guests will appreciate the Bonus Suite. The rent is for the entire home MN FL, In-law Unit & 2nd Floor plus Full Basement (refinishing in process with 2BR 2 Bath Kitchen Living Room. Should be completed by 1/15/2026) It also includes use of the Inside-Entry Garage & use of Yard for relaxing or entertaining. New SS Appls., Window Blinds incl. for Tenant use. Live well, close to all the amenities in the North Oshawa (Kedron) growing community: Shopping, Dining, Parks, Trails. Convenient to all and on bus routes to nearby Schools. Hwy Close for commuters. A Must-See Property. Available Dec. 1 (id:60825)
Century 21 United Realty Inc.
8 - 575 Steeple Hill
Pickering, Ontario
This Inviting Townhome Offers A Bright And Spacious Layout In An Ultra-Convenient Location Close To All Amenities. The Main Floor Features 9-Foot Ceilings, A Powder Room, A Generous Living Room With A Cozy Gas Fireplace, And Large Windows That Flood The Space With Natural Light. The Bright, White Eat-In Kitchen Offers A Walk-Out To A Deck Overlooking The Backyard. Upstairs, You'll Find Two Bedrooms, Including A Spacious Primary Suite Complete With A Walk-In Closet And A Semi-Ensuite Bathroom Featuring A Separate Soaker Tub And Walk-In Shower. The Finished Basement Provides Additional Living Space And A Walk-Out To The Backyard, Perfect For A Rec Room, Home Office, Or Guests. Enjoy The Added Convenience Of Interior Access To The Garage. This Beautiful Home Offers Comfort, Style, And Practicality In An Unbeatable Location Just Minutes Away From Shopping, Transit, The Go Station & Highway 401. Ready To Move In And Enjoy! Water Is Included, Please No Smoking & No Pets. (id:60825)
Keller Williams Energy Real Estate
40 Kimberly Drive
Whitby, Ontario
Welcome to this well kept raised Bungalow in Popular Brooklin. Main floor offers a bright Living and Dining room combined with Hardwood floors, a large eat-in Kitchen with walk-out to a deck and fully fenced yard. Convenient laundry and garage access. Primary room has a 4 piece en-suite and a walk-in closet, 2 other spacious bedrooms. Lower level has a large rec room with fireplace, 4 pc bathroom and a 4th bedroom, the unfinished area offers great storage. This is a family friendly neighbourhood close to great schools, parks and all shopping! (id:60825)
Royal LePage Frank Real Estate
2230 Coates Road E
Scugog, Ontario
Discover a truly one-of-a-kind opportunity to own 306.25 acres of complete privacy, natural beauty, and unmatched potential. Ideally situated on a quiet, scenic road between Port Perry and Oshawa, this expansive property offers the perfect balance of seclusion and convenience-less than 5 minutes to either Port Perry or Highway 407. A rare offering of this scale, the land is mostly forested, showcasing mature trees and abundant wildlife that create a peaceful, retreat-like setting. On the east side, a cleared area provides endless opportunities. Whether you envision a luxurious residence tucked among the trees, a recreational escape, or an investment in future possibilities, this property opens the door to endless potential. With its breathtaking natural surroundings, complete privacy, and proximity to key amenities, this is a once-in-a-lifetime chance to secure a massive parcel of land in one of Durham Region's most desirable areas. The possibilities are truly endless-create the lifestyle, retreat, or legacy property you've always imagined. (id:60825)
Royal LePage Frank Real Estate
204 - 132 Aspen Springs Drive
Clarington, Ontario
Welcome to this bright, spacious and well maintained 2 bedroom condo located in the beautiful Aspen Springs community. Perfect for first-time buyers, downsizers, or investors, this condo combines modern comfort with everyday convenience. The kitchen features a pantry, breakfast bar, and ample counter space, overlooking a sun-filled living room with a walkout to a south-facing balcony, ideal for morning coffee or evening relaxation. 2 generously appointed bedrooms with high end vinyl flooring and an updated bathroom shows pride of ownership to this gem. Enjoy the perks of a well-appointed building with low maintenance fees, allowing you to focus on lifestyle, not upkeep. Additional features include ensuite laundry, BBQ permitted, and pet-friendly policies (with restrictions). Residents have access to the party room and fitness area, enhancing both convenience and community. Included are all major appliances, including washer, dryer, fridge, stove, and dishwasher, making this condo completely move-in ready. Walk to transit, shopping, banks, schools, and parks, adding even more value to this prime location. Don't miss your chance to own this bright, versatile condo in one of Bowmanville's most sought-after communities. (id:60825)
RE/MAX Hallmark First Group Realty Ltd.
D-13 - 1663 Nash Road
Clarington, Ontario
Welcome to Parkwood Village a hidden gem in a prime location! This dreamy 1,455 sq. ft. condo checks all the boxes. From the moment you walk in, you'll feel the warmth and sophistication of this beautifully updated space. The layout is spacious and bright, featuring a welcoming living and dining area with a cozy electric fireplace and a walkout to your own private patio, perfect for your morning coffee or a quiet evening to unwind. The kitchen is a standout with stainless steel appliances, a generous eat-in area, and a walk-in pantry (yes, a pantry!). The primary bedroom feels like a true retreat with double closets and a renovated ensuite. You will also find two more large bedrooms with great closet space, a second updated bathroom, and convenient in-suite laundry. It is bungalow-style living at its best, everything is on one level, so its easy and comfortable. No stairs, no shovelings snow, no cutting grass. Just lock the door and go whenever you please. Whether you are upsizing, downsizing, or right-sizing, this condo offers the space, style, and freedom you have been looking for. Come and see it ! You fall in love! (id:60825)
Royal LePage Frank Real Estate
35 Champine Square
Clarington, Ontario
Have the whole house to yourself on a quiet family court in sought-after North Bowmanville. This bright and cheerful raised bungalow boasts 3 beds and 2 baths. The walk-out living room leads to a level and open backyard ready for your personal touch! The interior is warm and inviting, with plenty of natural light flooding in through the large windows and patio door. The spacious master bedroom features a large semi en-suite and double closet. All 3 bedrooms have ample space and tons of natural light. The living area is open to the eat-in kitchen, featuring stainless steel appliances and a large window looking out to the front yard. ** This is a linked property.** (id:60825)
Keller Williams Energy Real Estate
9 - 384 Arctic Red Drive
Oshawa, Ontario
Rarely offered 4-bedroom, 4-bathroom townhouse with no neighbors behind. This beautifully designed home features a functional layout with 9-foot ceilings and a spacious living room, perfect for relaxing or entertaining. Enjoy picturesque views and a peaceful setting from the private terrace. The modern kitchen includes stainless steel appliances, and large windows throughout the home provide an abundance of natural light. The bedroom on the first level features a 3-piece ensuite and a walkout to the backyard, making it ideal for guests or multi-generational living. The lovely primary bedroom offers double closets and a 3-piece ensuite, creating a comfortable and private retreat. Additional conveniences include a private garage with direct access to the home and driveway parking for a second vehicle. Located just minutes from Ontario Tech University, Durham College, Highway 407, and a full range of amenities, this home offers the perfect blend of comfort, style, and convenience. (id:60825)
Keller Williams Energy Lepp Group Real Estate
157 Park Road S
Oshawa, Ontario
Estate Sale, Home sold in as is condition. Fully detached home with 202 foot deep fenced lot. Liveable home requires some updating, private driveway holds 2 cars. All amenities, 401, shopping, bus route school, walk to oshawa centre. Make this home your own! Very Large open living room and dining room. Spacious eat in kitchen.Some harwood flooring, sunroom 1980 survey on file. (id:60825)
Right At Home Realty
1 - 75 Charles Street
Oshawa, Ontario
Discover the perfect blend of convenience and comfort in this charming 2-bedroom, 1-bathroom apartment for just $1,850/month! Ideally located near the General Motors Centre, top universities, and major transit routes, this unit offers easy access to everything you need. Enjoy a short walk to downtown, where you'll find vibrant shops, restaurants, and entertainment. Inside, the apartment features a bright and spacious layout, and ample natural light. Perfect for seniors, professionals. Very quiet location-don't miss out on this fantastic rental opportunity! (id:60825)
Royal Heritage Realty Ltd.


