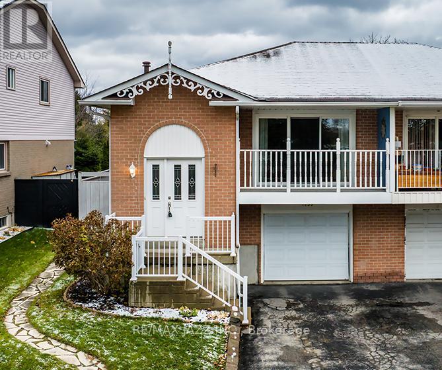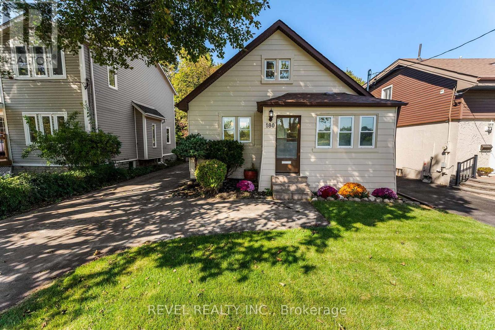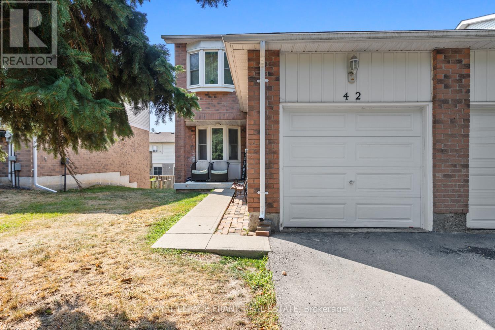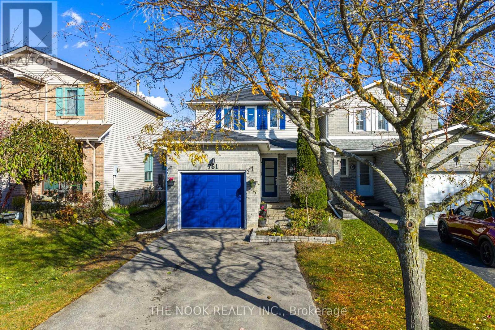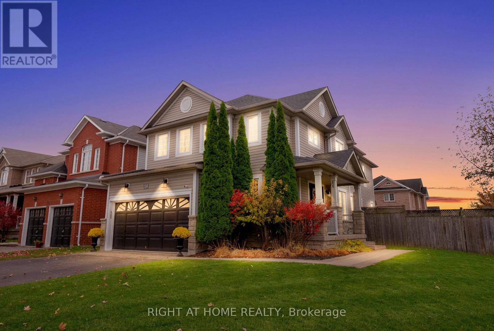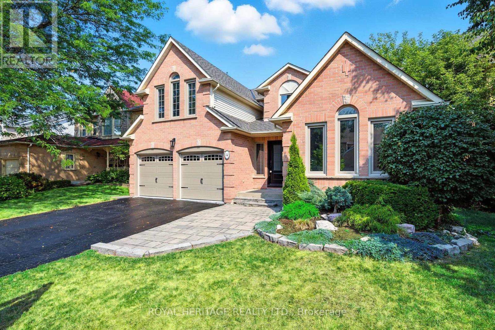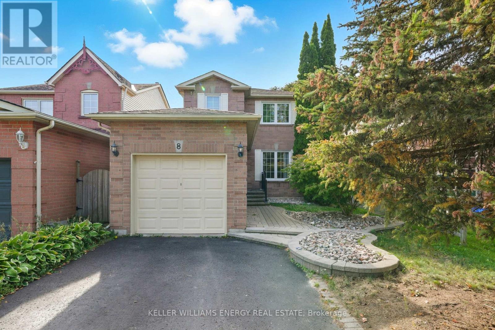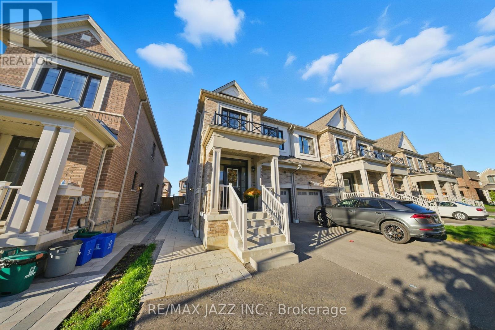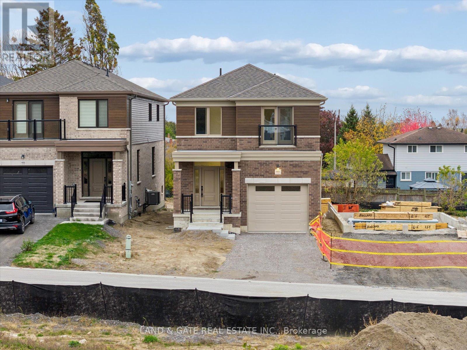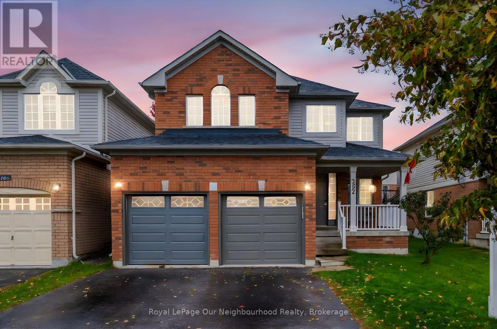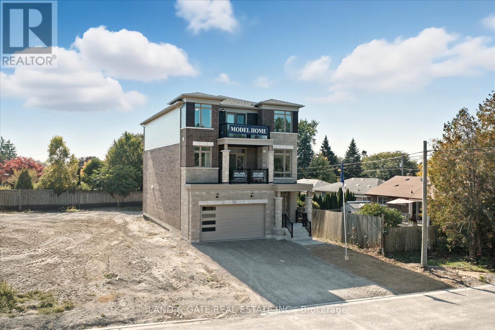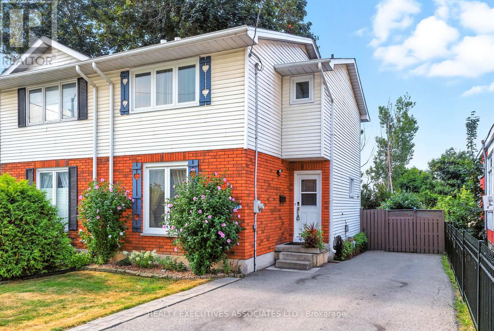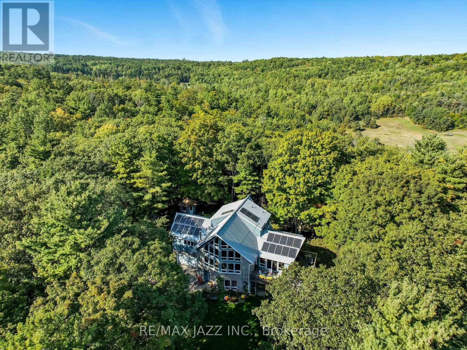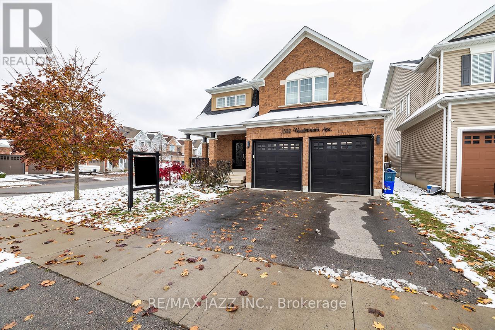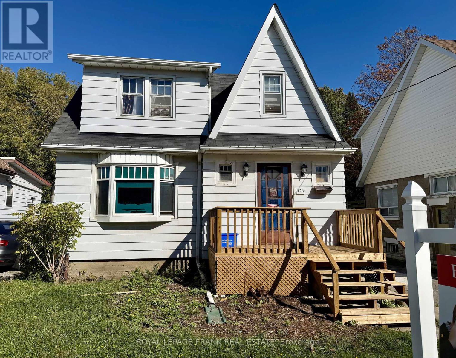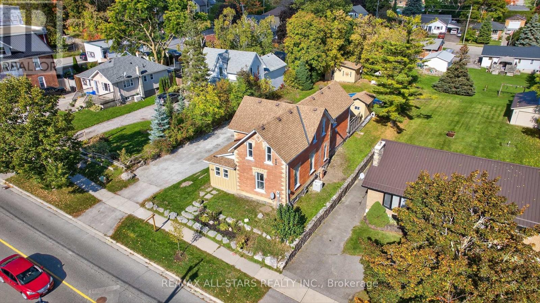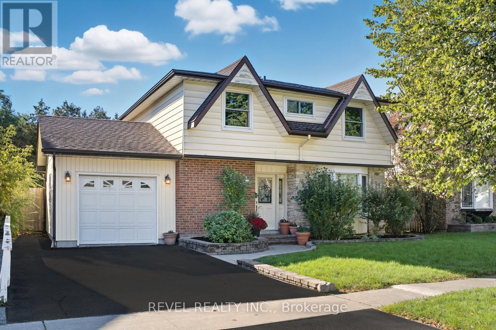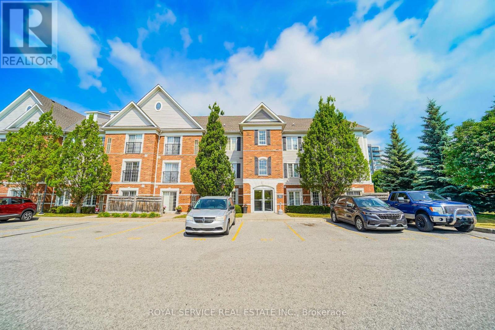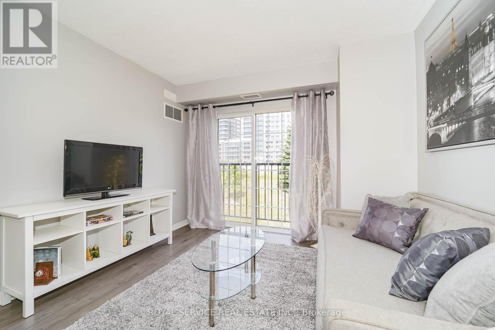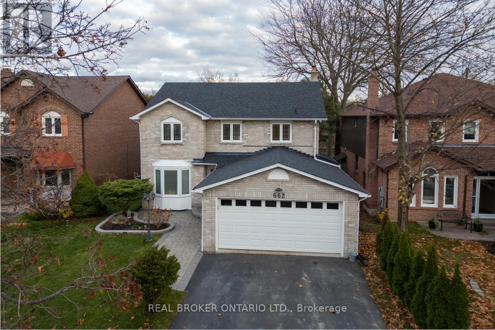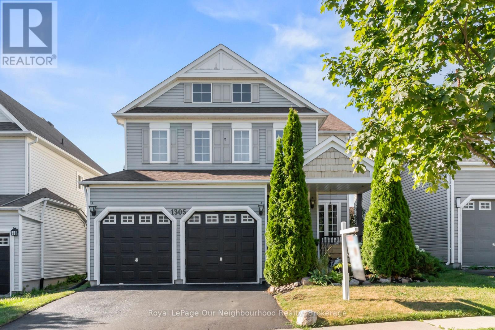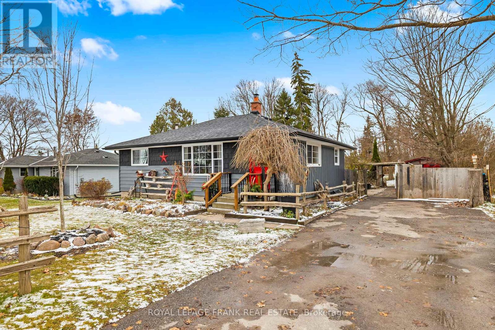194 Liberty Street N
Clarington, Ontario
A perfect private bungalow, ideal for downsizers or first-time home buyers, offering incredible updates inside and out. Freshly painted and beautifully maintained, this home features outstanding curb appeal with a brand-new asphalt driveway (2024), stamped concrete walkway (2020), updated siding, soffits, troughs, and screen door (2020), elegant exterior potlights (2021), and newer air conditioning for added comfort. Enjoy outdoor living on the expanded deck with new railing (2024) overlooking a private, fully fenced yard and refreshing pool (2018)- perfect for relaxing or entertaining. Inside, the home showcases a newer high-efficiency gas furnace and an owned hot water tank, along with a bright, inviting layout. The kitchen offers classic cherry cabinetry, complemented by modern appliances including a fridge (2023) and a brand-new dishwasher(2025). The living room features a custom entertainment wall (2023) and new main-floor potlights (2025), with a convenient walkout to the deck. The primary bedroom provides excellent storage with three closets, including a walk--in, and the updated bathroom highlights timeless subway tile finishes. The lower level boasts extensive renovations completed in 2019, including new flooring, subfloor, trim, doors, and a half bath/laundry room, along with a washer and dryer (2019). With thoughtful upgrades throughout and a move-in ready appeal, this home truly shows a 10+. A must-see opportunity for today's buyers! (id:60825)
RE/MAX Jazz Inc.
1259 Sunningdale Avenue
Oshawa, Ontario
Beautiful move-in-ready 3-bedroom, 2-bath home in the sought-after Donevan community, backing directly onto Terry Fox park. This large and spacious 4 level back-split offers a bright open-concept living and dining area with a walkout to a covered patio, eat-in kitchen with ceramic floors. Upstairs you'll find two generous bedrooms and a full bathroom. The ground level includes a third bedroom, a cozy family room with a fireplace and walkout to the backyard, plus an additional bathroom. Single-car garage with indoor access. The private backyard with no neighbours behind features a large deck, additional storage shed and a flagstone walkway. This home features a gas furnace and central air conditioning and offers plenty of storage space. Excellent family location minutes to schools, parks, shopping and the 401 for commuters! Do not miss it! (id:60825)
RE/MAX Jazz Inc.
180 Hillcroft Street
Oshawa, Ontario
Timeless character meets modern living at 180 Hillcroft St, set in Oshawa's sought-after O'Neill neighbourhood. Backing onto a private ravine, this fully updated home delivers rare comfort, style, and connection-minutes to parks, downtown, top-rated schools, and transit. Enjoy a brand-new kitchen with oversized quartz island, sleek cabinetry, pot lights, and stainless appliances flowing into an open-concept main floor with new luxury vinyl floors and designer lighting. The spa-inspired bath features a double vanity and elevated finishes. A bright upper loft offers the perfect home office, studio, or reading escape, while the finished lower level creates an ideal kids' retreat or cozy family hangout. Step outside to a newly landscaped, fully fenced yard with ravine views for everyday relaxation. Updated siding, newer roof, new A/C, and stone steps add peace of mind. A truly move-in-ready home in one of O'Neill's most desirable established communities-opportunities like this rarely come up (id:60825)
Revel Realty Inc.
42 - 700 Harmony Road N
Oshawa, Ontario
Spacious 3 bedroom, 3 bathroom end unit, family home features a finished walkout basement & brand new flooring (2025) on the main and upper levels. Formal dining room with a walkout to a sun-soaked deck! Perfectly located with transit at your doorstep, within walking distance to schools and parks, and offering easy 401/407 access. Relax on the charming large front porch in a quiet, tucked-away location that's close to everything yet away from the hustle. (id:60825)
Royal LePage Frank Real Estate
761 Crowells Court
Oshawa, Ontario
Beautiful Move-In Ready Home Backing Onto Green Space! Nestled On A Quiet Court In A Popular Oshawa Neighbourhood, This Newly Updated Home Is The Perfect Choice For First-Time Buyers Or Anyone Seeking Affordability! The Entire Home Has Been Freshly Painted And Features New Flooring Throughout The Main & Upper Levels. The Updated Kitchen (2021) Features Custom Cabinetry, Quartz Countertops, And Stainless Steel Appliances. Main Floor Layout Features An L-Shaped Living And Dining Area With A Walkout To A Private Deck And Fenced Yard Overlooking Green Space. A Convenient Main-Floor Laundry Combined With A 2-Piece Washroom Adds Everyday Functionality. Upstairs, You'll Find 3 Bedrooms And A Newly Renovated 4-Piece Bath Completed In February 2025. The Fully Finished Basement Extends The Living Space With A Cozy Recroom With A Gas Fireplace, A Dedicated Home Office, And A Versatile Nook Currently Used As A Home Gym. Modern Lighting, Thoughtful Upgrades, And A Beautiful Setting Makes This Home An Exceptional Find! (id:60825)
The Nook Realty Inc.
158 Dadson Drive
Clarington, Ontario
Spacious Family Home with In-Law Suite, Pool & Hot Tub - Steps from Great Schools! Welcome to your family's next chapter! This beautiful 4+1 bedroom, 4-bathroom home is perfectly designed for growing families - offering plenty of space, comfort, and convenience in one of the most family-friendly neighborhoods around. Highlights You'll Love are as follows. In-Law Suite: A full lower-level suite provides the perfect setup for extended family, guests, or a teen retreat. Outdoor Fun for Everyone: Enjoy summer days in your oversized above-ground pool (installed 2020) and relax in your hot tub year-round. Spacious Backyard: A fully fenced yard with room to play, garden, or entertain - the perfect space for family BBQs and backyard adventures. Family-Focused Mudroom: Thoughtfully designed mudroom with six cubbies - keeping backpacks, coats, and shoes organized and out of sight. Flexibiity in space: Main floor office and separate formal sitting room can be switched into one large family dining room at the drop of a hat. Recent Updates Include: Furnace (2025) - brand new and efficient for years of comfort. Roof (2019) - peace of mind with recent shingles. Prime Location - Located within walking distance to four top-rated schools - Duke of Cambridge P.S., Vincent Massey P.S., Bowmanville High School and John M James P.S. - making school drop-offs and pick-ups a breeze. Close to parks, trails, shopping, and family amenities, this home offers the perfect blend of convenience and community.This is the one your family has been waiting for! Move-in ready and made for making memories - don't miss your chance to call this incredible property "home." Book your private showing today! Flexible closing! (id:60825)
Right At Home Realty
14 Balsdon Crescent
Whitby, Ontario
Stunning 2-Storey Detached Executive-Style Home On A Quiet Street In A Desirable Neighbourhood! Boasting Over 3,000 Sq.Ft Of Above-Ground Living Space, Plus An Additional 1,090 Sq.Ft Below Ground, This Fully Renovated Home Offers Modern Luxury At Its Finest. Featuring Engineered Hardwood Flooring Throughout, The Gourmet Chef's Kitchen Is A True Showstopper, With Quartz Countertops, Sleek Stainless Steel Appliances, A Spacious Island With Bar Seating, A Built-In Dishwasher Plus Contemporary Shaker-Style Cabinets. The Open-Concept Dining Area Is Perfect For Entertaining Guests, Offering Plenty Of Natural Sunlight, Picturesque Views/Direct Access To The Backyard. The Main Floor Also Features A Spacious And Bright Family Room With Vaulted Ceilings And Sunken Floors, Plus A Versatile Office That Can Be Used As An Extra Bedroom. The Second Floor Includes An Oversized Primary Bedroom With A 5-Piece Ensuite And A Cozy Sitting Area/Office Space. Additional Highlights Include Vaulted Ceilings In The Second Bedroom, A Newly Upgraded Bathroom Plus Two Other Generously Sized Bedrooms. The Newly Renovated Basement/In-Law Suite Features Waterproof Vinyl Flooring Throughout, Two Sizeable Extra Bedrooms, A Large Living Room, A Recreation Area, A Full Kitchen, And A 3-Piece Bathroom. Private Backyard Oasis Is Perfectly Designed For Relaxing And Entertaining Featuring An Inground Pool, A Brand-New Hot Tub, A Custom Outdoor Bar And Entertainment Area, And A Professionally Landscaped Patio (2021). Walking Distance To All Major Amenities Including Schools, Parks, Shopping, Entertainment, 401 And More! **EXTRAS** Roof(2017), Pool Liner(2017), Main Floor Reno(2018), Stairs(2019), Basement Reno's(2021), Hot Tub(2024), Pool Safety Cover(2023), Backyard Bar(2021), Upstairs Bathroom(2023), Engineered Hardwood Flooring(2018), Pool Heater(2023) (id:60825)
Royal Heritage Realty Ltd.
8 Inglis Avenue
Clarington, Ontario
Welcome to this well-maintained 3+1 bedroom, 3 bathroom linked detached home located in a family-friendly neighbourhood in Courtice! This bright and inviting home features a functional layout with a combined living and dining area perfect for both everyday living and entertaining. The kitchen overlooks the private backyard, which includes built-in seating on the deck, great for outdoor gatherings and BBQs. Upstairs, you'll find three bedrooms, including a comfortable primary bedroom with a 2 piece ensuite. The fully finished basement offers even more living space, complete with a cozy rec. room, an additional bedroom, and a wood-burning fireplace, ideal for relaxing or hosting guests. Enjoy the convenience of being just 2 minutes from local schools, making morning drop-offs a breeze. Everyday essentials are close by also: Tim Hortons, McDonalds, A&W, and major banks are only 5 minutes away Starbucks, Shoppers Drug Mart, Dollarama, and Food Basics are just 2 minutes away. Oshawa's Lakeview Park and waterfront trails are a quick 10-12 minute drive, perfect for weekend outings. This home offers comfort, convenience, and a prime location, an ideal opportunity for families or first-time buyers a like. Don't miss your chance to call this beautiful Courtice home yours! (id:60825)
Keller Williams Energy Real Estate
127 Laing Drive
Whitby, Ontario
Built in 2022, this stunning 3-bedroom, 4-bathroom home is a must see! Step inside to 9-ft ceilings and beautiful hardwood floors throughout the open-concept main floor; ideal for both entertaining and everyday living. The bright, airy layout is filled with natural light, featuring a gorgeous kitchen that flows effortlessly into the dining and living areas. Upstairs, enjoy the convenience of a laundry room, two spacious bedrooms, and a luxurious primary suite complete with two walk-in closets and a private ensuite. The fully finished versatile basement includes a separate side entrance; ideal for extended family, guests, or recreation space. Outside, the home shines with interlocking along the side and backyard, plus a 10x10 shed for extra storage. With space for four cars and no sidewalk to shovel, this property delivers effortless comfort and convenience! Perfectly located in the highly sought-after Whitby Meadows, just minutes from Highway 412 with easy access to 407 and 401, this home keeps your commute simple and your weekends full. Enjoy being close to shopping, parks, splash pads, and green space; everything your family needs right at your doorstep! (id:60825)
RE/MAX Jazz Inc.
989 Queensdale Avenue
Oshawa, Ontario
Brand New Detached Home by Holland Homes, Queensdale Ave, Oshawa. Style. Space. Sophistication. Welcome to your next chapter. Here's your chance to own a beautifully crafted, never-lived-in home by award-winning Holland Homes-renowned for quality construction, thoughtful design, and timeless finishes. Located in Oshawa's rapidly growing east end, this detached gem offers the perfect blend of modern comfort and everyday functionality in a family-friendly neighbourhood, close to everything that matters. The Home: Step inside and feel the difference with 9' ceilings on the main floor and a bright, open-concept layout, this home is designed to breathe. Whether you're hosting friends or enjoying a quiet night in, the space adapts to your lifestyle with ease. The kitchen is a true showstopper-quartz countertops, custom cabinetry, and a large island with breakfast bar make it the heart of the home. It's where morning routines begin and evening conversations linger. Engineered hardwood flooring flows throughout the main living areas, complemented by smooth ceilings and an elegant oak staircase. Ceramic tile is thoughtfully placed in high-traffic zones like the foyer, laundry, bathrooms, and mudroom-because beauty should never come at the expense of practicality. A cozy gas fireplace anchors the living space, adding warmth and ambiance on chilly evenings. Every detail has been considered to create a home that feels as good as it looks. The Community: Set in a vibrant, up-and-coming neighbourhood, you're just minutes from schools, parks, shopping, and major commuter routes. Whether you're heading into the city or staying local, everything you need is within reach. This is more than a home-it's a lifestyle upgrade. (id:60825)
Land & Gate Real Estate Inc.
282 Bons Avenue
Clarington, Ontario
Bright and spacious Baywood built home in sought after, family friendly north Bowmanville. Walking distance to great schools, parks, and shopping, with easy 401/407 access. The Jonathon model's spacious eat-in kitchen/breakfast with stainless-steel appliances and ceramic floors opens to a cozy family room with fireplace - perfect for everyday living. The separate living and dining room combo offers ideal space for entertaining. The sunken, main-floor laundry with garage access adds convenience. Upstairs, you'll find two large bedrooms plus a generous primary suite with oversize walk-in closet and spa like, 4 piece ensuite. Freshly painted in neutral tones with new broadloom throughout the upper level. The finished basement includes 2 bedrooms and a washroom - perfect for extended family or guests. Lovely front porch, double-door entry, and smoke-free pride of ownership complete the picture. Move-in ready and perfectly located - welcome home! Furnace and AC 2022, Carpet 2025, Roof 2020. ** This is a linked property.** (id:60825)
Royal LePage Our Neighbourhood Realty
965 Queensdale Avenue
Oshawa, Ontario
Welcome to 965 Queensdale Ave, a stunning detached 3-storey home by Holland Homes that combines elegance & comfort. This beautifully designed residence offers ample space for the entire family, with luxurious features & modern amenities throughout. Upon entering, you'll be greeted by a spacious formal dining room & inviting great room featuring a gas fireplace & a large picture window that floods the space with natural light. The kitchen is a chef's dream, equipped with a walk-in pantry & sleek quartz countertops, perfect for preparing meals & entertaining guests. Adjacent to the kitchen is a cozy breakfast area with a walkout to a beautiful deck. The 2nd floor is where you'll find the first primary bedroom, complete with a luxurious 5-pc ensuite. Every bedroom boasts its own walk-in closet, providing plenty of storage space. Convenience is key, with a dedicated laundry room on this level, making chores a breeze. The 2nd floor also features a spacious family room for relaxation & a home office that provides a quiet space for work or study. One of the highlights of this level is the 3rd bedroom, which includes a 3-pc ensuite & a private balcony. Ascending to the 3rd floor, you'll discover the 2nd primary bedroom, offering a 4-pc ensuite for ultimate privacy & comfort. Bedrooms 4 & 5 are also located on this level, each with access to a shared balcony, perfect for taking in the views & enjoying a breath of fresh air. While the home is already brimming with appeal, the unfinished basement offers a blank canvas for you to customize to your liking, whether you envision a home gym, media room, or additional storage space. Experience elevated living at 965 Queensdale Ave! **EXTRAS** Sod front & back, paved driveways upon final grading Full Tarion Warranty. (Taxes have not yet been assessed. SqFt & Room Measurements As Per Builders Floorplans) (id:60825)
Land & Gate Real Estate Inc.
77b Queen Street
Clarington, Ontario
Beautiful turn key Starter home, First time home owner, time to downsize, this home still has it all. Relax in the spacious living room with large window over looking front yard. Home cooked meals in the well laid out kitchen complete with Corion counter tops, Stainless Steel appliances, and beautiful oak cabinetry. Open the patio door to a huge backyard, great for relaxing on the deck under the Gazebo. 3 Sheds, Garden, tons of greenery, flowers, very private. 3 Good size bedrooms with large closets. Relax at the end of the day in the rec room and watch TV. Shingles 2022, Most windows 2015, Recently painted, Room for 4 -5 cars in driveway. Close to many amenities, 401, Grocery's, Hospital, Lake, Concerts in the park (summertime), and walk to downtown shopping. It's very centrally located. It's worth the look, you won't be disappointed. (id:60825)
Realty Executives Associates Ltd.
131 Kenneth Hobbs Avenue
Whitby, Ontario
Preferred End Unit All Brick Townhouse W/Double Car Garage. Rarely Offered. Primary Bedroom Retreat W/Soaker Jacuzzi Tub Located On Third Floor. Open Concept Kitchen with W/ Cathedral Ceiling & Walk-Out To Terrace . Kitchen also provides a brand new dishwasher and stove just installed . . Main Floor W/Family Room And 3rd Bdrm (Office). Partially finished basement perfect for extra rec room / study space . . Close To All amenities and minutes to highways, shopping, school etc. (id:60825)
RE/MAX Rouge River Realty Ltd.
9500 Grasshopper Park Road
Clarington, Ontario
Every once in a while, a property comes along that doesn't just offer a home it offers a feeling & allows you to create & tell your own story. Tucked away on 50+ Acres of peaceful, managed forest, this Viceroy-style built home welcomes you with warmth, light, & space to breathe. From the moment you drive up to the stunning south facing wall of glass you will know this is the one for you. Built in 2001 & thoughtfully updated with a fully renovated Kitchen & 3 Bathrooms Combined with Engineered Hardwood Floors throughout the main level. This home strikes a beautiful balance between modern design & timeless comfort. Perched Peacefully on the Upper Level is the spacious & bright Primary Bdrm with a 4-piece ensuite. The main level features an additional 3 BDRMS (1 is an Art Studio) 1 Bthrm, Kitchen & Dining Room & Sundrenched Living Room with fireplace. The Expansive windows frame the breathtaking view, filling each room with the beauty of the surrounding landscape. The Lower level acts as the main entrance where you will find more opportunities with 2 BDRMS, a 3-piece Bathroom, Workshop & Mechanical Room + A cold cellar. This Home is a place where mornings start with quiet walks along winding trails, where the view from your Living RM shifts gracefully with the seasons, & where evenings can be spent in complete privacy under the stars. Seamlessly blending the charm of country living with the ease of modern technology. The land itself offers endless possibilities. Over 50 acres at your doorstep, you have the freedom to explore, create, and connect with nature in a way few properties allow. From outdoor adventures to peaceful retreats, this property adapts to the lifestyle you imagine. And with Port Perry & Bowmanville 20 mins away, you'll enjoy the best of both worlds - true seclusion without sacrificing convenience. This is a sanctuary - One that captures the feeling of escape at a level few places can match. (id:60825)
RE/MAX Jazz Inc.
1532 Woodstream Avenue
Oshawa, Ontario
Welcome to your dream home - where luxury, space, and lifestyle come together in perfect harmony. This stunning 4-bedroom, 3-bathroom corner-lot masterpiece offers over 2,500 sq. ft. of elegant living space above grade, plus an unspoiled 1,100+ sq ft basement ready to become whatever your imagination desires - a home theatre, gym, or ultimate entertainment retreat. From the moment your step inside, the open-concept design and abundance of natural light will captivate you. The seamless flow between the kitchen, dining, and living areas makes it the perfect space for family gatherings and sophisticated entertaining. Every detail exudes comfort and style, creating a home that feels both expansive and inviting. Outdoors, your private oasis awaits. Set on a premium corner lot with a massive backyard, this property features a brand-new pool with a spacious deck - perfect for summer days, weekend barbecues, and unforgettable evenings under the stars. The double-car garage provides ample space for vehicles and storage, while the incredible neighbourhood offers tranquility, prestige, and community. With top-rated schools within walking distance, parks nearby, and an atmosphere of pride and elegance, this is the kind of address that defines a new level of living. This isn't just a home - it's a lifestyle upgrade. A place where memories are made, laughter fills the rooms, and every day feels extraordinary. Don't just dream it - live it. Your perfect home awaits. (id:60825)
RE/MAX Jazz Inc.
173 Park Road S
Oshawa, Ontario
Detached Opportunity in Central Oshawa! 173 Park Road South offers a 3-bedroom, 1-bathroom detached home with an unfinished basement and a generous backyard on a large lot. This property is being sold as is, where is, with no representations or warranties, as the seller has not lived in the home for more than 12 years. Full of potential for the right buyer whether you're looking to renovate, invest, or rebuild. Conveniently located close to schools, parks, shopping, transit, and all amenities, this home presents an affordable entry point into the market. Only one exterior photo is available, but the value lies in the opportunity to transform this property into something special. Highlights include 3 bedrooms, 1 bathroom, a spacious unfinished basement with room to add living space, and a large backyard perfect for outdoor enjoyment. If you've been waiting for a detached home in a central location with plenty of upside, this is your chance. Bring your vision 173 Park Road South is ready for its next chapter. (id:60825)
Royal LePage Frank Real Estate
60 River Street
Brock, Ontario
Step Back in Time with Every Modern Luxury. Welcome to this stunning Victorian masterpiece, built in 1885 and lovingly restored to blend timeless charm with todays modern conveniences. Situated in the heart of Sunderland, this remarkable 2,600 +sq. ft. home offers character, craftsmanship, and comfort all in one. Inside, you'll find high ceilings, rich architectural details, and custom finishes throughout. The gourmet chefs country kitchen is a true show piece complete with top-end appliances, sleek countertops, and thoughtful design perfect for entertaining or everyday family life. The main floor bedroom offers privacy and flexibility, featuring its own separate entrance from outside ideal for guests, a home office, or an in-law setup. Upstairs, discover three spacious bedrooms, including a luxurious primary suite with a walk-in closet and an oversized spa-inspired ensuite that invites you to unwind in style. Step outside to a large entertaining deck overlooking the above-ground pool, pool house, and sauna the perfect combination for summer gatherings or quiet relaxation. The deep lot offers both privacy and play space, surrounded by mature trees and manicured landscaping. Located just a short walk to Main Street, you'll enjoy the convenience of local shops, restaurants, and the grocery store all while soaking in the charm of small-town living. (id:60825)
Royale Town And Country Realty Inc.
909 Harding Street
Whitby, Ontario
Welcome to this Awesome 4 + 1 Bedroom Home With Garage, Conveniently located close to the Whitby Go Station, Shopping, Restaurants and all essential amenities just minutes away in the Beautiful Downtown Whitby Area. Nicely Landscaped with Interlock Front Walkway and Gardens as well as Rear Deck, Garden Shed and Bonus Backyard Workshop. Bright & Sunny Kitchen with pot drawers, backspash and large bay window overlooking the Front Yard. The spacious Living and Dining Room stretch across the back of the home, with large windows allowing for the sunny southern exposure and great views of the private, fully fenced backyard. The Single Car Garage, built in 2012 has a Man Door at the back which leads to a spacious, private deck with lots of room for morning coffees and relaxing evenings & entertaining. At the back of the property is a workshop, a garden shed and a second deck area that is very private. The Foyer has 2pc Powder Room, Coat Closet and Convenient Entrance to the Garage. The Basement Rec Room allows for additional space for family movie/games nights and has built-in shelving to store all the toys and supplies for hobbies and crafts. As well, the bonus 5th Bedroom provides that extra needed space whether it is for the growing family, a home office, guest room, playroom or nanny suite. Superb location provides easy access to the 401 or 412 for quicker commute times! Nice deep lot with no neighbours behind, graced with mature trees that enhance the private and serene backyard setting of this Whitby Charmer. Move in Ready-Freshly painted throughout-Nov'25. (id:60825)
Revel Realty Inc.
207 - 90 Aspen Springs Drive
Clarington, Ontario
Stellar 2 Bedroom Corner Unit Condo Located In High Demand Aspen Springs Area Of Bowmanville! Easy Access 2nd Floor Condo! Bright O/C Living Space Boasts Kitchen with Breakfast Bar, Stainless Steel Refrigerator & Range, BuiltIn Dishwasher, Fabulous Barn Style Pantry & Custom BackSplash. Convenient Ensuite Laundry with FullSize Washer & Dryer, 4 Piece Bath, Large Primary Bedroom & Good Sized Second Bedroom. BRAND NEW UPGRADED WINDOWS & SLIDING PATIO DOOR. BRAND NEW High Quality Laminate Flooring Laid Throughout the Condo for a Clean, Modern Look and Easy Maintenance. Aspen Springs Boasts Access to the Private Gym, Library & Rentable Party Room. Owned Parking Spot Conveniently Just In Front Of Building Entrance. Close to Everything! 401, WalMart, Loblaws, Home Depot, Starbucks, Tim Horton's, GO Transit, Parks & Schools. (id:60825)
Royal Service Real Estate Inc.
207 - 90 Aspen Springs Drive
Clarington, Ontario
Stellar 2 Bedroom Corner Unit Condo Located In High Demand Aspen Springs Area Of Bowmanville! Easy Access 2nd Floor Condo! Bright O/C Living Space Boasts Kitchen with Breakfast Bar, Stainless Steel Refrigerator & Range, BuiltIn Dishwasher, Fabulous Barn Style Pantry & Custom BackSplash. Convenient Ensuite Laundry with FullSize Washer & Dryer, 4 Piece Bath, Large Primary Bedroom & Good Sized Second Bedroom. BRAND NEW UPGRADED WINDOWS & SLIDING PATIO DOOR. BRAND NEW High Quality Laminate Flooring Laid Throughout the Condo for a Clean, Modern Look and Easy Maintenance. Aspen Springs Boasts Access to the Private Gym, Library & Rentable Party Room. Owned Parking Spot Conveniently Just In Front Of Building Entrance. Close to Everything! 401, WalMart, Loblaws, Home Depot, Starbucks, Tim Horton's, GO Transit, Parks & Schools. (id:60825)
Royal Service Real Estate Inc.
662 Cognac Crescent
Pickering, Ontario
Warm, inviting, and ideally located in a convenient Pickering neighbourhood close to Hwy 401 and everyday amenities, this charming 4-bedroom home offers space, comfort, and thoughtful updates throughout. The centrally located, updated, eat-in kitchen features quartz counters, tile backsplash, stainless steel appliances, and a convenient walk-out to the deck, ideal for barbecues and easy outdoor living. Adjacent to the kitchen, the spacious dining room is perfect for hosting family and friends, highlighted by two large picture windows that fill the space with natural light. The family room offers a cozy retreat with its wood-burning fireplace and luxury vinyl plank flooring, while the separate living room provides additional gathering space with hardwood flooring and a large bay window. A handy, main-floor laundry/mudroom includes updated cabinets, a modern counter, and interior garage access for everyday convenience. Upstairs, discover four good-sized bedrooms. The primary suite features elegant wainscoting, a walk-in closet, and an updated 4-piece ensuite bath.The basement is designed to meet a variety of needs, offering a spacious rec room with a gas fireplace, room for games like ping pong, a cozy media room with pot lighting, a den or office space, and an exercise room. Outside, relax on the deck or take a dip in the inground pool on warm, summer days. In winter, the pool is protected with a safety cover. A charming shed provides extra storage, completing this well-rounded and inviting family home. Move right in! (id:60825)
Real Broker Ontario Ltd.
1305 Aldergrove Drive
Oshawa, Ontario
Welcome to 1305 Aldergrove Drive the perfect blend of family comfort and modern convenience in one of Oshawa's most desirable neighbourhoods.This beautifully maintained 4-bedroom home with a double garage offers over 4,000 sq. ft. of stylish, functional living space. Step inside to find gleaming hardwood floors on the main level, freshly painted walls throughout, and a bright open-concept layout thats perfect for family living and entertaining. The updated kitchen seamlessly connects to the living and dining areas, ideal for hosting dinner parties or keeping an eye on the kids while you cook. Upstairs, enjoy brand-new laminate flooring and custom-built closets in every bedroom offering smart storage with a touch of luxury. The fully finished basement features a custom bar and a cozy movie room, perfect for game nights, Netflix marathons, or hosting friends. Outside, the private backyard offers space for family gatherings, barbecues, gardening, or simply relaxing after a long day. Located close to top-rated schools, parks, shopping, and easy access to the 401 & GO, this home checks all the boxes for growing families or professionals seeking space and lifestyle. Don't miss your chance to call this one home! (id:60825)
Royal LePage Our Neighbourhood Realty
1704 King Street
Scugog, Ontario
Charming country bungalow on approx. 1/3 of an acre in Prince Albert, just minutes from Port Perry, surrounded by trees, meadow views and wide-open skies. This lovingly maintained 3+1 bedroom, 2-bath home offers both character and comfort, with major updates already done: Roof, eaves and flashing (2024); new sunroom windows (2022); and almost all windows replaced within the past 5 years, plus 200 amp electrical service for peace of mind.The bright kitchen with centre island opens to a generous dining and living area with hardwood floors, perfect for everyday living and easy entertaining. A sunny south-facing sunroom with walkout to the deck extends your living space in four seasons and overlooks the spacious fenced yard.Downstairs, the finished lower level features a large recreation room with built-in bar, separate family room, 4th bedroom, extra shower, and excellent storage/utility space.Outside, multiple outbuildings (barn, sheds, workshop) offer room for hobbies, toys and tools, while the private drive accommodates ample parking. Enjoy rural living with golf, school bus route and amenities nearby - a warm, welcoming property ready for its next owners (id:60825)
Royal LePage Frank Real Estate



