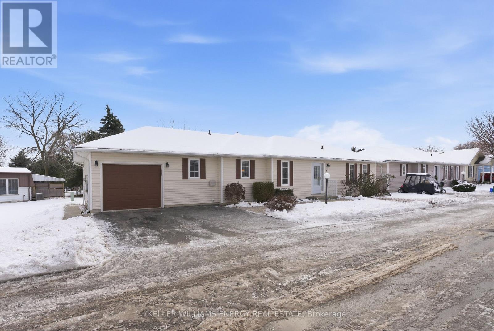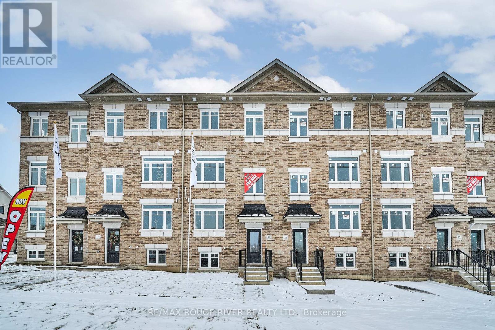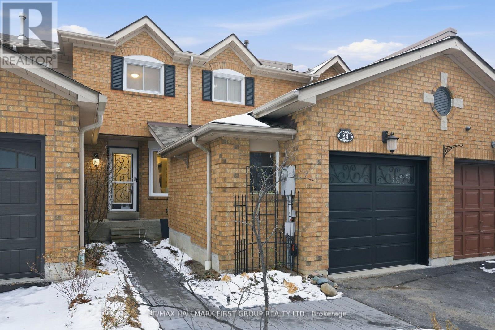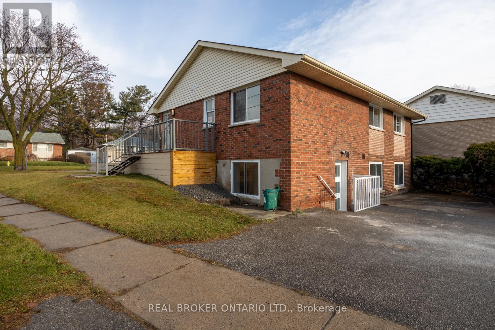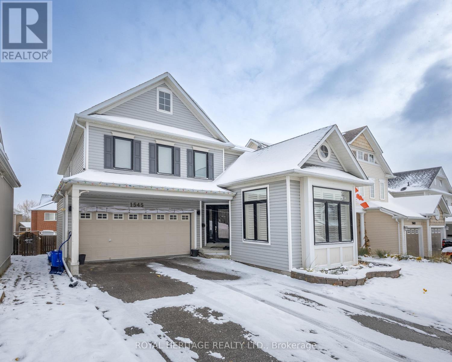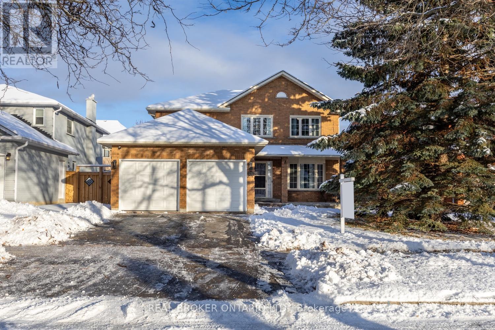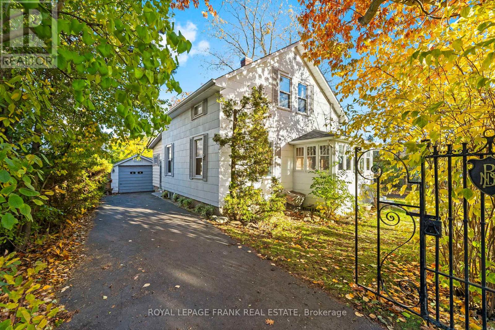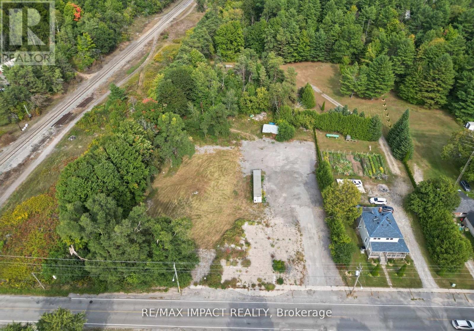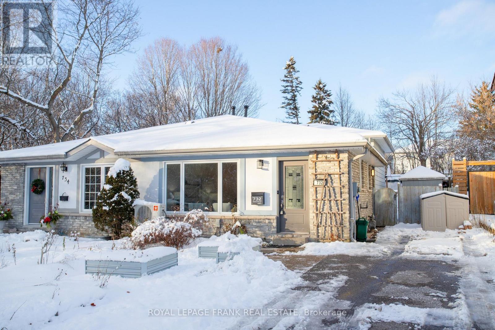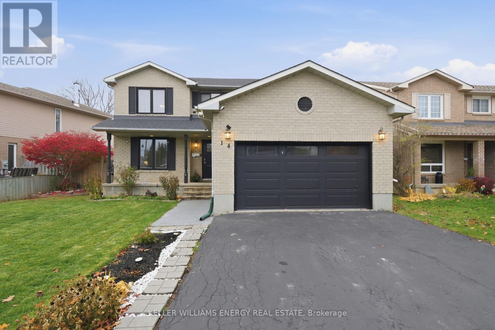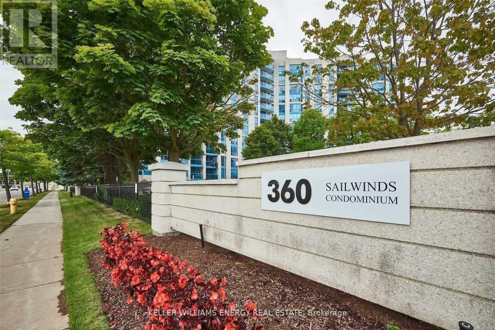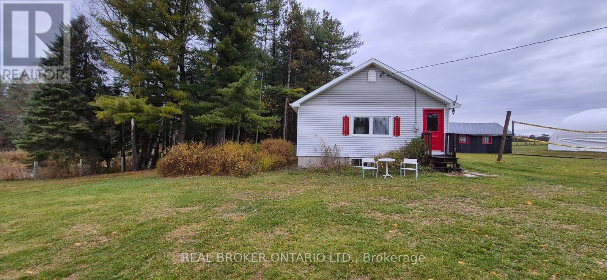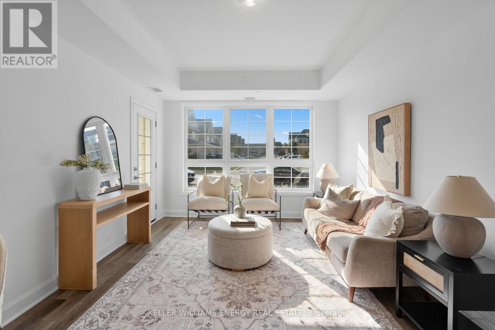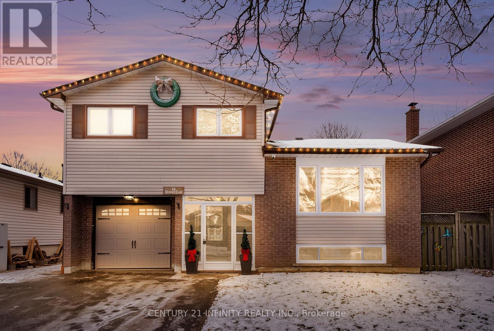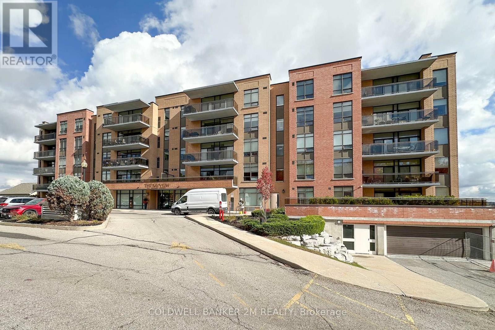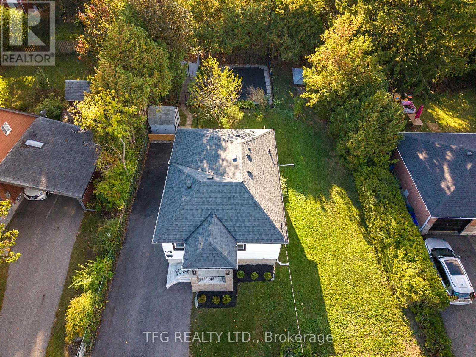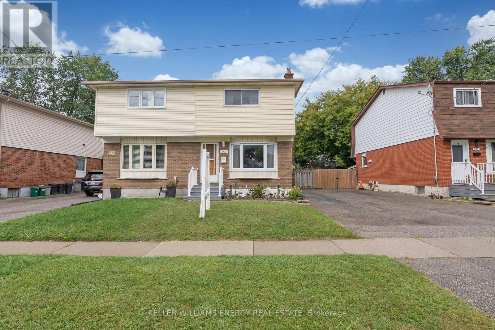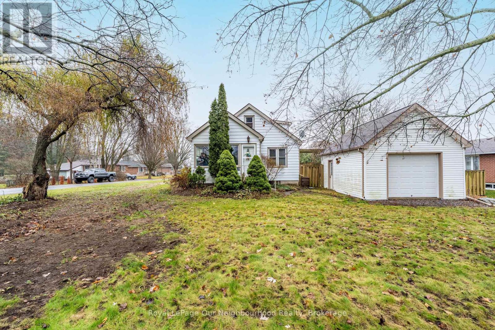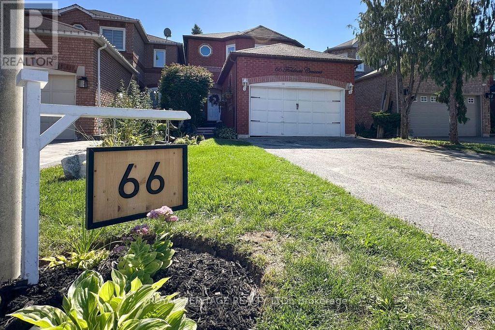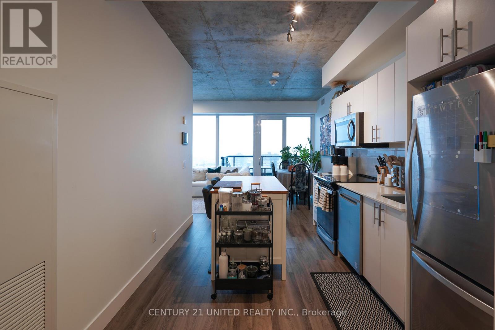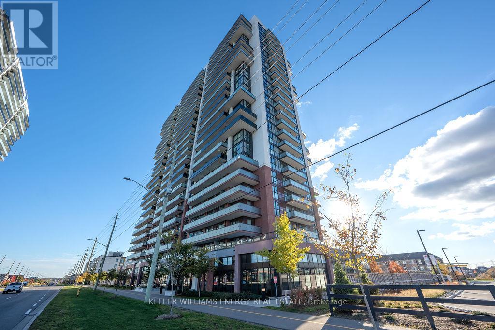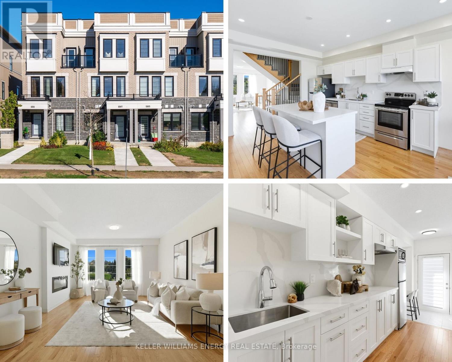21 Heritage Lane
Clarington, Ontario
Enjoy Maintenance-Free Living In The Welcoming Adult Lifestyle Community Of Wilmot Creek! This Freshly Painted Home Offers A Bright, Open-Concept Layout With A Combined Living And Dining Room Featuring Large Windows That Fill The Space With Natural Light, As Well As Convenient Access To The Sun Room. The Bright White Kitchen Overlooks The Main Living Area And Connects To The Mudroom, Which Provides Handy Interior Access To The Garage. The Laundry Room Includes Stackable Machines, A Window, A Storage Closet, And Access To The Spacious, Clean Unfinished Basement, An Ideal Bonus Area For All Your Storage Needs. The Home Also Includes A Comfortable Primary Bedroom With A Large Window, Double Closet, And A Private Ensuite With An Easy-Access Walk-In Shower. A Second Bedroom With A Double Closet And A Full 4-Piece Main Bathroom Complete The Interior. Relax Or Entertain In The Sunroom, Which Opens Onto The Backyard Patio For Even More Outdoor Enjoyment! Living In Wilmot Creek Means Access To An Incredible Range Of Amenities (All Included In Your Monthly Maintenance Fee) Such As A 9-Hole Golf Course, Horseshoes, Lawn Bowling, Tennis And Pickleball Courts, Recreation Centre, Pools, A Gym, A Sauna & So Much More! You'll Love The Lifestyle This Community Has To Offer! Extras: Painted Throughout (2025), New Stove (2024), Fridge (2020), Roof (2019), Dryer (2018). The Following Is Included In The Monthly Maintenance Fee: Water/ Sewer, Driveway & Road Snow Removal, And Access To All Amenities (Not Limited To 9 Hole Golf Course, Recreation Centre, Horse Shoes, Lawn Bowling, Tennis/ Pickleball Courts, Pools, Gym, Sauna & So Much More!). All Social Activities Are Run By The Wilmot Creek Homeowners Association. (id:60825)
Keller Williams Energy Real Estate
11 Addyman Crescent
Clarington, Ontario
Welcome to Newcastles Premier "Towns of Belmont" Community by Graycraft Homes ! Ultimately an Enclave of 105 Residences, All Refreshingly Different ! This All Brick Kingsley T-4 Model Townhome boasts 1903 Finished Sq Ft plus basement and storage. The Rare to find Double Garage with Direct House Entry and 2 Car Driveway under the 19 x 8 Ft Balcony.(4 Car Parking total) will sure to please. You will Find Modern and Energy Efficient Design,with Quality Finishes and Features Thruout. Solid Oak Stair Cases with Iron Pickets, Smooth Ceilings, Low E Argon Vinyl Windows, Insulated Garage Door, Fiberglass Front Door, Luxury Plank Vinyl Flooring, and Plush Broadloom on the Bedroom Level, just to name a few. Lots of Natural Light Thruout with Large Windows and East West exposure.The Large Main Floor has a Picture Window with western Views and The Eat In Kitchen features Quartz Counter Tops, Stainless Dbl Undermount Sink, Designer 2 Tone Paint scheme and Water-line for a Fridge A Convenient Sliding Walk-out to the 19 x 8 Ft Terrace.( Think Sunny Morning Coffee Spot or Shaded evening Bbq"s. ) The Pleasing Flow of the Space accomodates Ample Dining Room and Living Rooms options Plus a convenient Powder room. Step saving Upper Floor Laundry Room w/ Ceramic Floor and drain, The Primary Ensuite features Ceramic flooring and a Double wide Ceramic and Glass Shower, Main Bath Features a one Piece Acrylic Tub and Shower with overhead Light and Ceramic floors. Walk in from Garage level to the Foyer with Double Coat Closet and Finished Rec Room or perhaps Perfect Home Office plus a Large Utility/Storage Room. Convenient Front Door Access for quiet comings and goings.The Unfinished Basement features a Look out Window and Ample Storage ( Rare in Townhomes ) Close to the 401, the 115 Hiways leading to 407 link. Walking distance to Downtown Newcastle and Diane Hamre Recreation Hub. Many Schools and Walking Trails and Parks Nearby (id:60825)
RE/MAX Rouge River Realty Ltd.
23 Davies Crescent
Whitby, Ontario
A Truly Rare Opportunity To Own Nearly 1,850 Sq. Ft. Of Beautifully Updated Living Space Without Compromising On Style, Comfort, Or Location! Perfectly Tucked On A Quiet, Tree Lined, Family-Friendly Crescent In The Heart Of Whitby, This Warm And Inviting Townhome Offers Space, character, And Style! Step Inside And Immediately Feel At Home. The Main Floor Offers A Thoughtfully Designed Layout With Gleaming Hardwood Floors, Fresh Carpet, And A Gourmet, Chef-Inspired Eat-In Kitchen! Whether You're A Culinary Enthusiast Or Love To Entertain, This Kitchen Is Where Your Favourite Meals And Memories Will Be Made! As Winter Arrives, Imagine Cozy Evenings Gathered In The Spacious Family Room, Curled Up Around Your Wood-Burning Fireplace. When Summer Hits, Throw Open The Patio Door And Step Out To Your Two-Tier Entertainer's Deck, Surrounded By Lush Perennial Gardens. This Is Where You'll Host BBQs With Easy Natural Gas Hookup, Unwind After Long Days, And Enjoy Those Magical Warm Nights Under The Stars. A Separate Formal Living And Dining Area Adds Sophistication And Flexibility, Perfect For Holiday Dinners, Game Nights, Or Celebrating Life's Milestones With The People You Love. Upstairs, Your Massive Primary Retreat Awaits. Featuring A Walk-In Closet And A 4Pc Ensuite, It's The Perfect Place To Recharge And Relax. Two Additional Spacious Bedrooms Offer Endless Versatility For Kids, Guests, A Home Office, Or All Three! The Backyard Provides Room To Play, Garden, Or Let Pets Roam, Creating A Peaceful Outdoor Oasis. The Unspoiled Basement Awaits Your Finishing Touches. Top It All Off With Updated Systems & Unbeatable Walkability! Stroll To Shops, Restaurants, Parks, Schools, And Amenities, With Quick Access To The 401, 407, And Whitby GO Station For Effortless Commuting. Move-In Ready. Beautifully Updated. Exceptionally Spacious. And Perfectly Located. This Is The Home That Lets First-Time Buyers Have It All! (id:60825)
RE/MAX Hallmark First Group Realty Ltd.
Lower - 685 Emerson Avenue
Oshawa, Ontario
This thoughtfully designed lower level apartment unit offers an inviting open concept layout with a generous living and dining area featuring vinyl flooring, pot lights, and a large window that brings in plenty of natural light.The modern kitchen is equipped with stainless steel appliances and lots of cabinetry, making meal prep simple and convenient. Two good-sized bedrooms provide a comfortable living space, each offering versatility for sleeping, work-from-home, or extra storage needs. Additional conveniences include a separate entrance, in-unit laundry and one dedicated parking space. Situated just minutes from Highway 401 and close to shopping, restaurants, parks, transit, and everyday amenities, this unit provides excellent accessibility for commuters and local living. A great opportunity for those seeking modern finishes, functional space, and a well-connected Oshawa location. Tenant responsible for 50% of Water bill, 40% Gas bill, 40% HWT rental and 100% of separate Hydro meter. (id:60825)
Real Broker Ontario Ltd.
52 Elliottglen Drive
Ajax, Ontario
Welcome to this bright and spacious freehold Menkes-built townhome, perfectly positioned in one of Northeast Ajax's most desirable communities. Thoughtfully updated and exceptionally maintained, this home offers the ideal blend of modern comfort, smart upgrades, and everyday convenience-perfect for young families and busy professionals alike. Step inside to a warm, inviting layout featuring gleaming hardwood flooring on both the main and second levels (2022) and an open-concept living and dining space. The modern kitchen is designed for both style and function, complete with a breakfast bar, generous counter space, and ample cabinetry. Upstairs, you'll find three bright, spacious bedrooms, each offering great storage. The primary suite serves as a tranquil retreat, featuring a well-sized layout and a private 4-piece ensuite. Enjoy the outdoors in your private backyard with a massive deck (2023), all with no neighbours behind - a rare and valuable feature! Additional upgrades include a new furnace (2024), washer and dryer (2022), and California shutters throughout on both levels.The location is truly exceptional: steps to a French Immersion elementary school, and minutes to shopping, dining, parks, and major amenities. With a transit stop just a 2-minute walk away, commuting around Ajax and beyond is effortless. Move-in ready and loaded with upgrades, this home checks all the boxes! (id:60825)
Keller Williams Energy Real Estate
1545 Arborwood Drive
Oshawa, Ontario
Welcome to this beautifully maintained and versatile 5-bedroom, 5-bathroom home, perfectly situated in one of North Oshawa's most convenient and sought-after neighbourhoods just minutes from schools, shopping, transit, parks, and more! The fully finished basement is a LEGAL apartment with a separate entrance, boasting a living room, rec room, one bedroom, and two bathrooms. Perfect for multi generational living, extended family, or as mortgage relief or mortgage qualifier. The main floor offers a functional layout featuring a bright living room, formal dining area, cozy family room with fireplace, and an open-concept kitchen.Upstairs, you'll find 4 generously sized bedrooms, including a spacious primary suite with its own private ensuite. Some Updates include: Windows 2023, Roof 2017, Shutters Front Room 2024, Kitchen Counter top/Back splash 2024, Garage Door Opener 2024, Front Door 2020, Pool Deck 2017, Stairs/Landing Carpet 2025, Hot Tub 2023, Basement Apartment 2016. Whether you're looking to accommodate in-laws, adult children, or generate rental income, this home offers the perfect balance of togetherness and privacy. (id:60825)
Royal Heritage Realty Ltd.
26 Falstaff Crescent
Whitby, Ontario
Bright and spacious home in a convenient Whitby location. The main floor offers a combined living/dining room with a large bay window, a family room with hardwood floors and a dedicated main floor office. The eat-in kitchen features tile flooring, laminate countertops, a tile backsplash, a window over the sink, walk-in pantry, plenty of cupboard space, and a walk-out to the back deck. Main floor laundry provides added convenience with walk-outs to both the side yard and the garage. Upstairs boasts four bedrooms. The primary bedroom includes his-and-her closets, broadloom flooring, and a 4-pc ensuite. The second bedroom offers a double closet and laminate floors, while the third and fourth bedrooms each include a single closet and laminate flooring. The basement adds excellent versatility with a large rec room, storage area with above grade windows, two additional bedrooms with closets, pot lights, laminate floors and above grade windows, plus a separate exercise room. A 3-pc bathroom completes the lower level. The fully fenced backyard features a wood deck. The front of the home includes a covered porch and interlock walkway. Located close to shopping plazas, schools, and parks. Ideal for families seeking space and functionality in a great neighbourhood. (id:60825)
Real Broker Ontario Ltd.
1627 Dufferin Street
Whitby, Ontario
Presenting a rare opportunity in Whitby; this estate-sale, single family home at 1627 Dufferin Street, being sold "As Is, Where Is", with no representations or warranties by the sellers. Ideal for renovators, builders, or investors seeking a solid canvas with key upgrades already in place. The home offers 3 or 4 bedrooms (there are several options to reimagine as flex rooms, a library, home office, guest space) and 2 bathrooms, giving plenty of room for families or creative layouts. Step inside to discover a spacious layout anchored by a living room addition. Circa 1960's which brings in generous daylight and versatile living space-perfect for entertaining, relaxing, or custom designing to suit your needs. Structural and mechanical updates bring peace of mind: roof replaced in April 2016, furnace new as of January 2019, water service to the house renewed and upgraded in December 2022, and seven windows replaced in August 2014. Outside, the property features parklike grounds-expansive lawns and mature trees offering serenity and privacy. Multiple garden outbuildings add charm and function: think tool sheds, potting areas, or storage, ready to support your green-thumb ambitions or hobbyist needs. While the home reflects its age and will require your vision and investment, these upgrades and the gracious lot provide a strong foundation. The layout balances opportunity and character, with flexible use of rooms, and the outdoor space is a huge bonus for gardeners, children, pets-or simply enjoying nature at home. This is a fabulous opportunity to own in Whitby with many major systems already addressed. Whether you're renovating to suit your personal style or seeking an investment with upside, 1627 Dufferin Street is a property ready for the next chapter. (id:60825)
Royal LePage Frank Real Estate
10249 Old Scugog Road
Clarington, Ontario
Residential With C6 Zoning, Formerly an Operational Restaurant with Residential Apartments. 1.46 Acres Of Property. Located In The Town Of Burketon, Just 12 Minutes North Of The 407 Ext. Short Drive To Port Perry, Bowmanville And Oshawa. Paved Drive Way. There is an existing dug well and septic tank. The original foundation still exists on the premises for measuring purposes and to qualify for the Regional Development Charge credit for the new dwelling unit once a building permit is applied for. The credit expires after 5 years from the date of issuance of a demolition permit. The property is Vacant land , **EXTRAS** Existing Trailer on the property is included. Septic record is attached. (id:60825)
RE/MAX Impact Realty
35 Overbank Drive
Oshawa, Ontario
Located On A Family-Friendly Street In A Highly Convenient Neighbourhood, This Home Is Ideal For First-Time Buyers Or Those Looking To Downsize! Enjoy A 146Ft Deep Lot With No Rear Neighbours For Added Privacy. The Main Level Offers Vinyl Flooring Throughout, A Bright, White, Eat-In Kitchen With Large Windows Overlooking The Front Yard And A Side Door Leading Directly To The Driveway. The Living Room Features Crown Moulding And A Walkout To The Deck And Spacious, Fully Fenced Backyard, Perfect For Relaxing Or Entertaining. Upstairs, You'll Find Three Bedrooms, Including A Primary Bedroom With Two Windows And A Double Closet. A 4-Piece Main Bathroom With A Skylight Fills The Space With Natural Light. The Finished Basement Provides An Excellent Additional Living Area And Includes A 2-Piece Bathroom With An Existing Rough-In For A Shower. Outside, The Fully Fenced Backyard Includes A Deck And Three Sheds, One Equipped With Electricity And Located At The Back Of The Yard For Added Convenience. Close To Shopping, Schools, And Transit, This Is A Wonderful Opportunity To Make This Charming Home Your Own! EXTRA: Roof (2022), Windows On Main & 2nd Floor (2023), Front Door (2023), Side Door In Kitchen (2023), Sliding Door In Living Room (2023), Main Floor Flooring (2025). *See Attached Fact Sheet For All Upgrades & Dates. (id:60825)
Keller Williams Energy Real Estate
732 Annapolis Avenue
Oshawa, Ontario
Welcome to 732 Annapolis Ave! Ideal Location on a Private Cul-de-Sac By Forest with Walking Trails, Wood Bridge and Meandering Creek! Preferred Northwest Oshawa's McLaughlin Neighbourhood and Situated on an Extra Deep 166 Ft lot! Surrounded by Nature, this Home Has Incredible Value with 4+1 Bedrooms, 2 - 4pc Renovated Bathrooms. Larger than it Looks with Loads of Space for the Whole Family with an Open Concept Kitchen, Dining and Living Room. Plus a Fully Finished Lower Level that includes a Family Room, Office Area, 5th Bedroom, and Laundry Room. Good Sized Kitchen with all Stainless Steel Appliances with Tons of Storage and Counterspace. Summer Fun for the Family in this Amazing Fenced and Private Backyard with Above Ground Pool, Decks and a large 10' x 20' Garden Shed! Pool Area is Also Fully Enclosed for Safety (permitted by City of Oshawa). Gardeners Delight with Practical Raised Garden Beds! Peace of Mind for the New Owners with Quality Upgrades Include: New Gas Furnace (2017); New Heat Pump (2023) - Provides Heat and AC; Roof Reshingled (East facing in 2018, Remaining Roof 2025); New Front & Side Doors (2016); New Living Room Window (2014); Basement Egress Window 2018; Above Ground Pool 18' Round w/Fence; New Pool Pump 2024, New Liner 2025; 20' x 20' Deck beside house (2019). New Electrical Panel (approx 2019); Owned Hot Water Tank (2021). Close to Schools, all Amenities, Transit, Go Station, and Hwy 401. Walk to 3 Parks Through Forest Trails! (id:60825)
Royal LePage Frank Real Estate
14 Soper Creek Drive
Clarington, Ontario
Welcome to this beautifully updated 2-storey detached home located in one of Bowmanville's most sought-after family neighbourhoods! This spacious 3+1-bedroom, 4-bathroom home offers a perfect blend of comfort, style, and functionality - ideal for modern family living. Step inside to find a bright and inviting main floor featuring a seamless flow between the family, living and dining rooms - perfect for entertaining. The cozy family room with a wood-burning fireplace adds warmth and charm. The eat-in kitchen is a true highlight, boasting large windows that fill the space with natural light and overlook the backyard oasis. A convenient main-floor laundry room with a new washer and dryer adds everyday ease. Upstairs, you'll find three generous bedrooms, including a stunning primary suite with a walk-in closet and a beautifully renovated 4-piece ensuite. All bathrooms in the home, including the basement bath, have been tastefully redone with modern finishes. The newly finished basement offers endless possibilities - use it as a rec. room, gym, playroom, or additional living space. You'll also appreciate the new dishwasher, new front and side doors, and numerous thoughtful updates throughout. Outside, enjoy the rubberized surface walkway in the backyard, offering durability and style. The backyard is your private retreat, featuring a heated in-ground saltwater pool and hot tub - perfect for relaxing or entertaining. (id:60825)
Keller Williams Energy Real Estate
508 - 360 Watson Street W
Whitby, Ontario
Spacious & Bright Condo with 940 Sq Ft Of Living Space, Located Close To All Amenities! This Unit Features A 2 Piece Bathroom & Large Closet At The Front Entrance, Kitchen Featuring S/S Appliances (Dishwasher, Oven/ Glass Stovetop, Over The Range Microwave, Fridge) & Overlooking The Dining Area W/ Large Windows & Access To The Private Balcony! Living Room Features New Luxury Vinyl Plank Flooring, Large Windows & Lots Of Natural Light. The Large Den Features French Doors & Can Be Used As A Second Bedroom Or Additional Living Space! Spacious Primary Bedroom Features Large Windows, New Luxury Vinyl Plank Flooring, Two Double Closets & A 4 Piece Ensuite Bathroom. Ceramic Tile Featured Through Hallway, Kitchen, Dining Area & Both Bathrooms. Enjoy In-Suite Laundry W/ Full Size Washer & Dryer & Shelving For Additional Storage. Conveniently Located Within Walking Distance To Shopping, Waterfront Trails & The Abilities Fitness Centre & Just Minutes Away From The Go Train & The 401. Cable TV, Internet, Hydro, Heat, Water & Central A/C Included. NEW: Luxury Vinyl Plank Flooring & Pot Lights In Kitchen (Nov 2025) (id:60825)
Keller Williams Energy Real Estate
7315 Langstaff Road
Clarington, Ontario
Inviting bungalow nestled in the peaceful countryside. This charming rental offers the perfect blend of comfort and tranquility, surrounded by open space and natural beauty. Step inside to find a bright, open-concept main floor where the living and dining areas flow together seamlessly, creating a space to gather and unwind. The kitchen overlooks the main living space and has a large window over the sink. Two bedrooms and a 3-piece bathroom complete the main level. The unfinished basement provides plenty of storage or room for your own setup, while the large yard invites you to enjoy the outdoors, whether it's enjoying your morning coffee, weekend BBQs, or quiet evenings watching the sunset. With ample parking and a peaceful setting, this home offers the simple joys of country living while still being just a short drive to nearby towns, amenities, and easy access to highway 115 and 407. A lovely place to call home for anyone seeking comfort, space, and serenity in a beautiful rural setting. $1950 plus utilities. Furnished for your convenience, with the option to remove items if desired. (id:60825)
Real Broker Ontario Ltd.
106 - 50 Lakebreeze Drive
Clarington, Ontario
Welcome to this beautifully appointed 2-bedroom, 2-bathroom main-floor condo, ideally located close to the elevators and just steps from the shoreline. Enjoy breathtaking views of Lake Ontario from your private terrace-the perfect place to start your day with coffee or unwind with evening sunsets. Inside, the spacious open-concept layout features modern finishes throughout. The gourmet kitchen is equipped with quartz countertops, abundant cabinetry, and a convenient breakfast bar-ideal for cooking, dining, and entertaining. The bright living/dining area flows seamlessly to the terrace, filling the home with natural light. The primary bedroom offers a peaceful retreat with a large closet and a luxurious 4-piece ensuite showcasing contemporary fixtures. A generously sized second bedroom and an additional full bathroom provide excellent flexibility for guests, family, or a home office. Residents enjoy access to the exclusive Admiral Club, featuring resort-style amenities including a fully equipped fitness centre, indoor pool, theatre room, library, and party room. Additional features include in-suite laundry, premium flooring, and easy access to all building amenities. Experience the convenience of main-floor living with no need for elevators, all while being close to walking trails, parks, shops, and transit.Don't miss your chance to live in this highly sought-after lakeside community! (id:60825)
Keller Williams Energy Real Estate
14 Shannon Court
Whitby, Ontario
Welcome to this well-maintained side-split located on a quiet, family-friendly court with a strong sense of community. The main floor features an open-concept kitchen with modern finishes, a dining area, and a spacious living room with a large bay window overlooking the court. Upstairs, you will find three generously sized bedrooms and a renovated 4-piece bathroom with heated floors. The ground level offers a welcoming foyer with built-ins, garage access, 2-piece bath a family room with a walk-out to the deck. The finished basement includes an additional bedroom with a large window, bright recreation room and an updated 3-piece bathroom-ideal for guests or extended family. The west-facing backyard provides excellent afternoon and evening sun, perfect for outdoor enjoyment. The large driveway accommodates at least four vehicles. Additional conveniences include quick access to GO Transit, Highways 401 and 412, and all major shopping amenities (id:60825)
Century 21 Infinity Realty Inc.
507 - 171 Shanly Street
Scugog, Ontario
Location, Location, Location! Easy walk to downtown shops, restaurants, waterfront park, marina & public transit nearby. Charming Penthouse condo unit with unobstructed FULL views of Lake Scugog and Downtown Waterfront area. Enjoy this 2 bedroom plus separate den and 2 walkouts to large balcony with plenty of seating area to entertain or relax to the gorgeous view. This Open concept floor plan is ready for your finishing touches. Enjoy Water views from both bedrooms & living room. The Primary bedroom is spacious and includes both W/I closet and 3pc ensuite. Features include 9 ft ceilings throughout, Hardwood flooring in all rooms except primary, Ensuite laundry room with built in storage racks. Building amenities include guest suite, exercise room and party room. BBQ allowed but only direct gas hook up. Please note that this property has been virtually staged. (id:60825)
Coldwell Banker 2m Realty
1120 Somerville Street
Oshawa, Ontario
Welcome to 1120 Somerville in prime Centennial location of central north Oshawa. Perfect property for a multitude of buyers, extensively updated for the pickiest of buyers. Spacious main floor layout with two bedrooms converted from the original three bedrooms, updated large bathroom with walkout to deck and retreat-like back yard. Large L-shaped swimming pool with new liner, spacious and wide yard space with ample privacy. Sep entrance to an in-law suite in the basement, providing another two bedrooms and a full bathroom. Highly efficient utilities- no rentals or gas bills, carbon tax or account fees. High-efficiency Arctic-rated heat pump provides quick heat and cool air conditioning to dramatically lower the carrying costs of the property. Fantastic affordable property for downsizers, first-time buyers looking for a turnkey property and years of worry-free maintenance. (id:60825)
Tfg Realty Ltd.
242 Waverly Street S
Oshawa, Ontario
Discover the perfect blend of comfort, convenience, and community in this charming 3-bedroom semi located in one of Oshawa's more established, family-friendly neighbourhoods. Just steps from Waverly Public School and surrounded by every amenity you could ask for, this location is truly unmatched. Enjoy quick access to grocery stores, restaurants, parks, the Oshawa Civic Rec Complex, the Oshawa Centre, SmartCentres Oshawa, and effortless commuting with the 401 only minutes away. Inside, this inviting home features three spacious bedrooms with beautiful hardwood flooring and a bright, eat-in kitchen equipped with stainless steel appliances. Whether you're a growing family or a first-time buyer looking for a turnkey opportunity in a high-demand area, this home delivers outstanding value and lifestyle. (id:60825)
RE/MAX Hallmark First Group Realty Ltd.
17 Millville Avenue
Clarington, Ontario
Welcome to this charming 3 bedroom, 2 bath home situated on a desirable corner lot in the sought-after Hampton community. Offering both character and thoughtful functionality throughout, the exterior features two garages, ideal for parking, storage, or hobby space, along with a fully fenced yard perfect for pets, children, or outdoor living. Enjoy summer gatherings on the two-tier deck, offering ample room for seating, barbecues, and relaxation.Step inside to an inviting enclosed front porch, leading into a spacious mudroom-a rare and practical feature for busy households. The main level provides a warm and welcoming layout with comfortable living spaces that flow beautifully for everyday living and entertaining.The primary retreat is privately set on its own upper level, complete with a generous walk-in closet, offering a peaceful space to unwind at the end of the day. The basement expands your living area with a cozy family room featuring a gas fireplace, a flexible space perfect for movie nights, playrooms, or a home office, plus a convenient 3-piece bath.This well-cared-for home blends comfort, space, and charm in one of the area's most desirable neighbourhoods. A wonderful opportunity for its next family to move in and make it their own. Located minutes to town, commuter routes and easy 401 access. Property being sold in "as Is' condition. Weeping bed must be replaced. (id:60825)
Royal LePage Our Neighbourhood Realty
66 Fieldnest Crescent
Whitby, Ontario
Stunning family home renovated top to bottom in highly sought after Rolling Acres location of Whitby. Large main floor with living & dining room combo, family room with cozy wood burning fireplace overlooking chefs kitchen with oversized island, custom backsplash and walk out to gorgeous yard, perennial gardens, hot tub, deck and fire pit area. Second floor primary with 4 piece ensuite, fully finished basement with ample opportunities, built in bar and sitting area, tons of storage. Bonus room could be finished into additional bedroom, bathroom rough in, completely separate entrance. Two car garage, all bathrooms fully upgraded, California shutters. Perfect location, great schools, transit, 407 on ramp, restaurants, shopping and much more ** This is a linked property.** (id:60825)
Royal Heritage Realty Ltd.
1411 - 80 Bond Street E
Oshawa, Ontario
Live at 80 Bond, a brand-new, modern condo-style building designed for luxury and convenience. This stunning residence features high ceilings, Caesarstone countertops, stainless steel appliances, and floor-to-ceiling windows that flood your space with natural light. Experience the pinnacle of smart living with the SmartONE wall pad, keyless entry via the SmartONE doorpad, and cutting-edge View Smart Windows. These electrochromic windows optimize natural light, enhance temperature control, and adjust opacity via a smartphone app for privacy. Enjoy a secure environment with concierge service and state-of-the-art amenities, including a business room, fitness center, and stylish party space. Managed by a top-tier team, 80 Bond fosters a strong sense of community with regular events. With advanced technology, modern design, and premium finishes, 80 Bond is the perfect place to call home. Parking is not included, regular underground parking is $150.00, EV parking is $175. (id:60825)
Century 21 United Realty Inc.
2421 - 2550 Simcoe Street N
Oshawa, Ontario
Location, location, location! Experience modern living in this thoughtfully designed 1 bedroom, 1 bathroom condo featuring an open concept layout, ensuite laundry, and incredible western facing views. Perfect for first time homebuyers, downsizers, or investors alike this stylish unit blends modern comfort and everyday functionality with Every detail, carefully considered. Western facing floor to ceiling windows fill the home with natural light and walk out to a spacious balcony showcasing stunning sunset and city views, the perfect place to unwind after a long day. Residents enjoy premium amenities, including a fully equipped gym and spin studio, media room, business centre, multiple lounge areas for work or relaxation and outdoor fenced-in area for pets. The building also offers 24 hour security and concierge service, ensuring peace of mind and convenience. Outdoor living is just as inviting, featuring rooftop terraces, BBQ stations, and gazebos ideal for hosting friends and family. Situated in the heart of Oshawa, everything you need is within walking distance, Durham college, Uoit, groceries, cafes, restaurants, and Costco. Commuters will appreciate being only minutes from public transit and a short drive to Highway 407, making travel quick and convenient. Don't miss your chance to own a modern condo in a vibrant community offering the best of convenience, comfort, and lifestyle. (id:60825)
Keller Williams Energy Real Estate
1507 Green Road
Clarington, Ontario
Welcome to this versatile 4-bedroom, 3-bathroom townhouse in one of Bowmanville's most desirable communities, perfect for end-users, investors, and multi-generational families alike.The ground level offers a self-contained unit with its own private entrance, complete with a bedroom, full bathroom, laundry, and a modern kitchenette featuring quartz countertops. Already licensed for Airbnb and averaging $1,900/month, this space provides excellent income potential or the ideal in-law suite.Upstairs, the bright and open main level is filled with natural light and 9-foot ceilings. The modern kitchen boasts quartz countertops, stainless steel appliances, a large island, pot lights, and a walkout to a balcony overlooking a peaceful parkette. The living area features large windows and a cozy fireplace, creating a welcoming space to entertain or unwind.The upper level offers three generously sized bedrooms with soaring ceilings and two full bathrooms. The primary retreat includes a walk-in closet and a stylish 4-piece ensuite, while another bedroom enjoys its own private balcony.Additional highlights include an attached garage, a private driveway, and low POTL fees. A sought-after location near schools, shopping, and transit routes makes this property a smart choice for both living and investing. (id:60825)
Keller Williams Energy Real Estate


