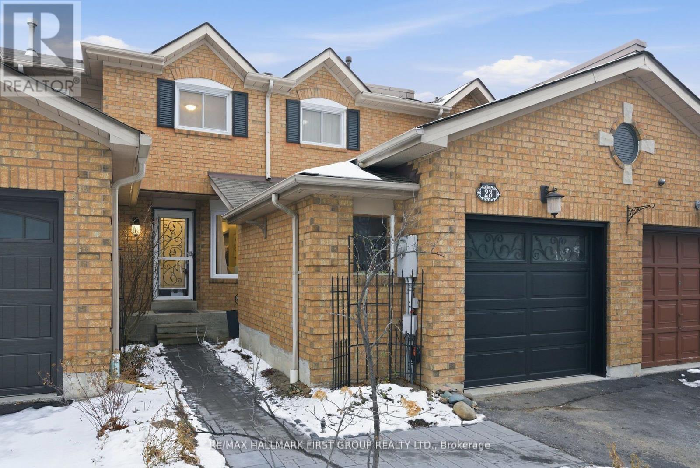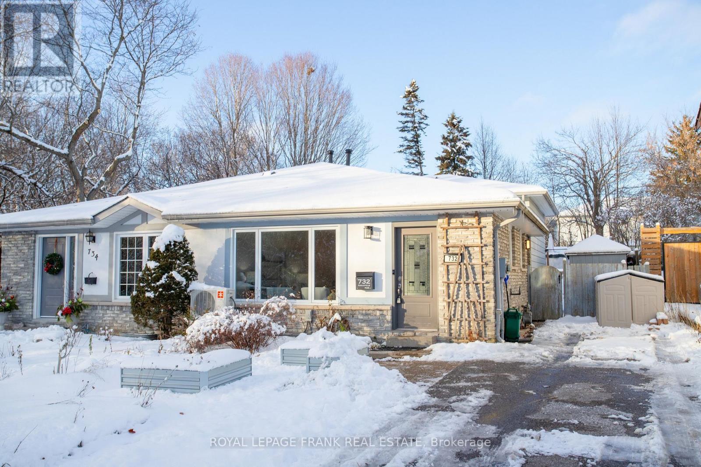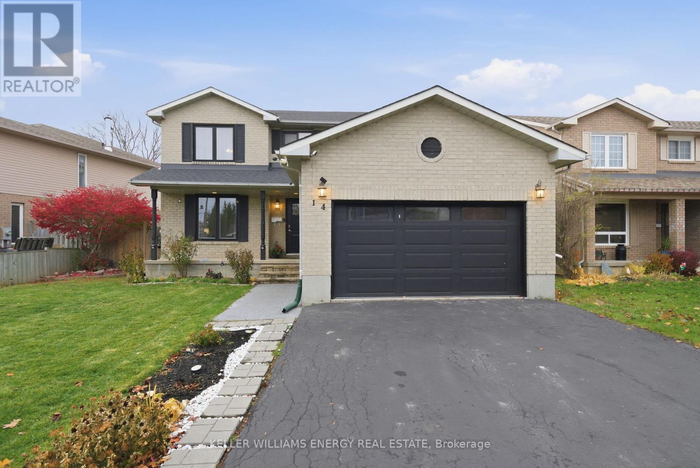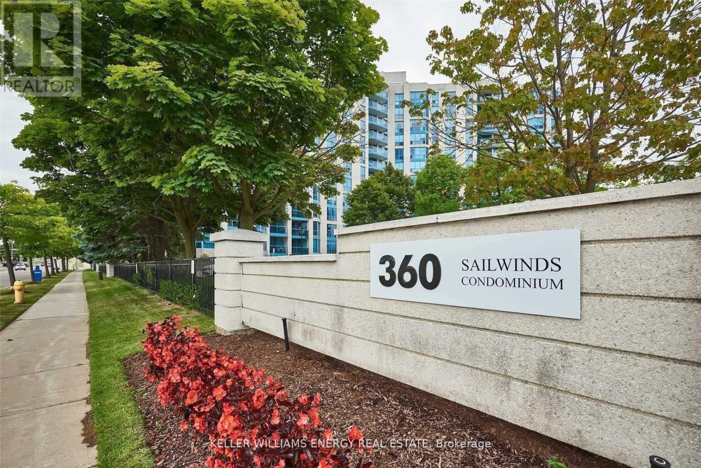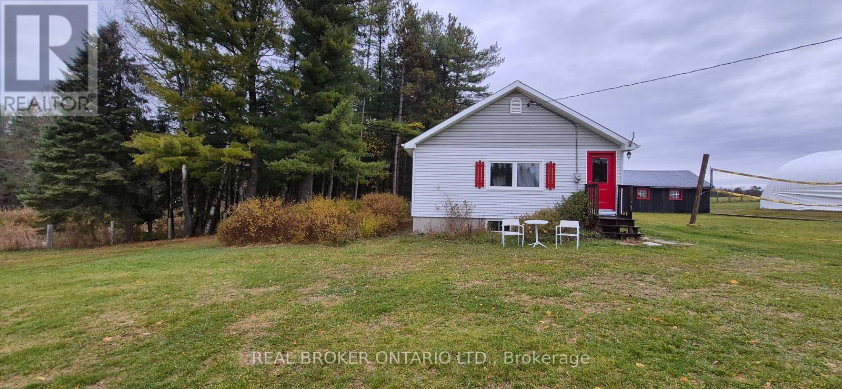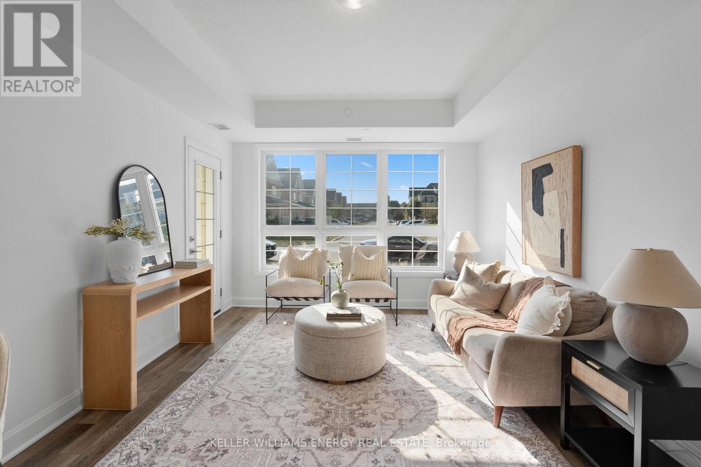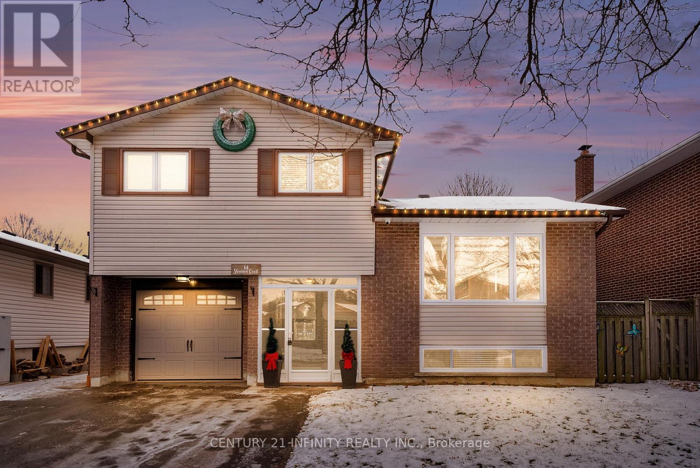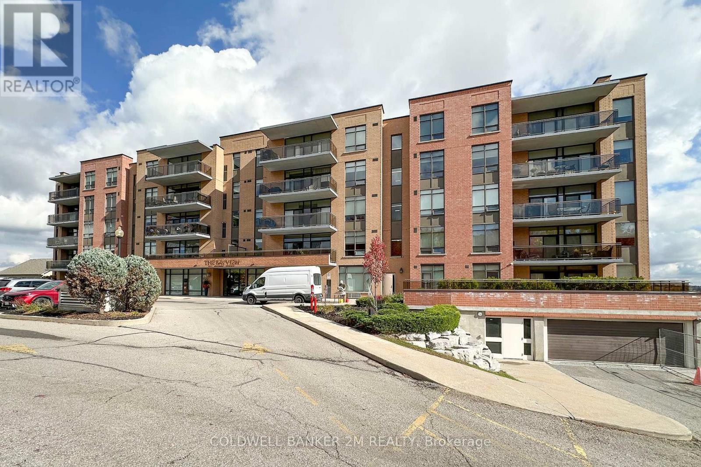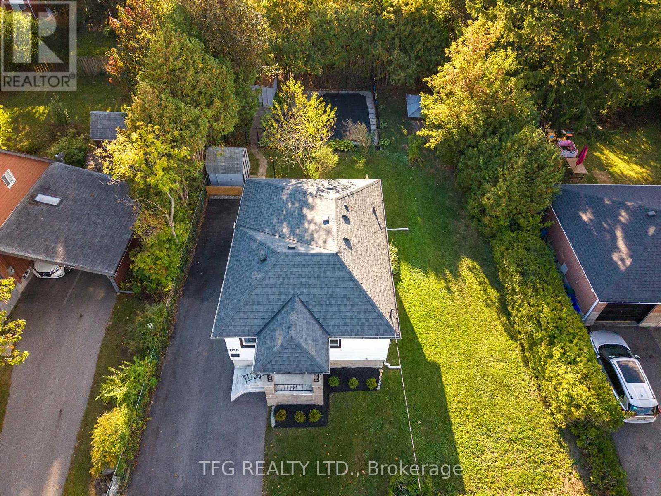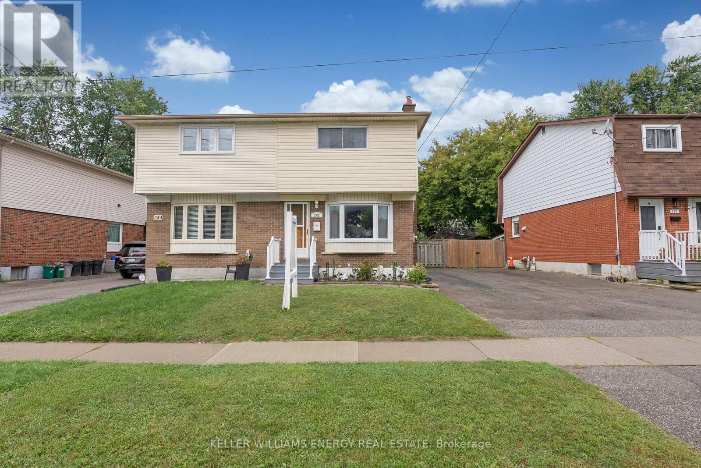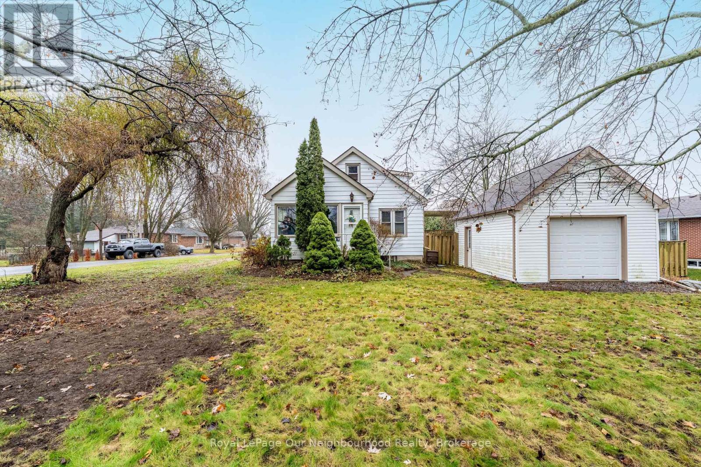35 Overbank Drive
Oshawa, Ontario
Located On A Family-Friendly Street In A Highly Convenient Neighbourhood, This Home Is Ideal For First-Time Buyers Or Those Looking To Downsize! Enjoy A 146Ft Deep Lot With No Rear Neighbours For Added Privacy. The Main Level Offers Vinyl Flooring Throughout, A Bright, White, Eat-In Kitchen With Large Windows Overlooking The Front Yard And A Side Door Leading Directly To The Driveway. The Living Room Features Crown Moulding And A Walkout To The Deck And Spacious, Fully Fenced Backyard, Perfect For Relaxing Or Entertaining. Upstairs, You'll Find Three Bedrooms, Including A Primary Bedroom With Two Windows And A Double Closet. A 4-Piece Main Bathroom With A Skylight Fills The Space With Natural Light. The Finished Basement Provides An Excellent Additional Living Area And Includes A 2-Piece Bathroom With An Existing Rough-In For A Shower. Outside, The Fully Fenced Backyard Includes A Deck And Three Sheds, One Equipped With Electricity And Located At The Back Of The Yard For Added Convenience. Close To Shopping, Schools, And Transit, This Is A Wonderful Opportunity To Make This Charming Home Your Own! EXTRA: Roof (2022), Windows On Main & 2nd Floor (2023), Front Door (2023), Side Door In Kitchen (2023), Sliding Door In Living Room (2023), Main Floor Flooring (2025). *See Attached Fact Sheet For All Upgrades & Dates. (id:60825)
Keller Williams Energy Real Estate
23 Davies Crescent
Whitby, Ontario
A Truly Rare Opportunity To Own Nearly 1,850 Sq. Ft. Of Beautifully Updated Living Space Without Compromising On Style, Comfort, Or Location! Perfectly Tucked On A Quiet, Tree Lined, Family-Friendly Crescent In The Heart Of Whitby, This Warm And Inviting Townhome Offers Space, character, And Style! Step Inside And Immediately Feel At Home. The Main Floor Offers A Thoughtfully Designed Layout With Gleaming Hardwood Floors, Fresh Carpet, And A Gourmet, Chef-Inspired Eat-In Kitchen! Whether You're A Culinary Enthusiast Or Love To Entertain, This Kitchen Is Where Your Favourite Meals And Memories Will Be Made! As Winter Arrives, Imagine Cozy Evenings Gathered In The Spacious Family Room, Curled Up Around Your Wood-Burning Fireplace. When Summer Hits, Throw Open The Patio Door And Step Out To Your Two-Tier Entertainer's Deck, Surrounded By Lush Perennial Gardens. This Is Where You'll Host BBQs With Easy Natural Gas Hookup, Unwind After Long Days, And Enjoy Those Magical Warm Nights Under The Stars. A Separate Formal Living And Dining Area Adds Sophistication And Flexibility, Perfect For Holiday Dinners, Game Nights, Or Celebrating Life's Milestones With The People You Love. Upstairs, Your Massive Primary Retreat Awaits. Featuring A Walk-In Closet And A 4Pc Ensuite, It's The Perfect Place To Recharge And Relax. Two Additional Spacious Bedrooms Offer Endless Versatility For Kids, Guests, A Home Office, Or All Three! The Backyard Provides Room To Play, Garden, Or Let Pets Roam, Creating A Peaceful Outdoor Oasis. The Unspoiled Basement Awaits Your Finishing Touches. Top It All Off With Updated Systems & Unbeatable Walkability! Stroll To Shops, Restaurants, Parks, Schools, And Amenities, With Quick Access To The 401, 407, And Whitby GO Station For Effortless Commuting. Move-In Ready. Beautifully Updated. Exceptionally Spacious. And Perfectly Located. This Is The Home That Lets First-Time Buyers Have It All! (id:60825)
RE/MAX Hallmark First Group Realty Ltd.
732 Annapolis Avenue
Oshawa, Ontario
Welcome to 732 Annapolis Ave! Ideal Location on a Private Cul-de-Sac By Forest with Walking Trails, Wood Bridge and Meandering Creek! Preferred Northwest Oshawa's McLaughlin Neighbourhood and Situated on an Extra Deep 166 Ft lot! Surrounded by Nature, this Home Has Incredible Value with 4+1 Bedrooms, 2 - 4pc Renovated Bathrooms. Larger than it Looks with Loads of Space for the Whole Family with an Open Concept Kitchen, Dining and Living Room. Plus a Fully Finished Lower Level that includes a Family Room, Office Area, 5th Bedroom, and Laundry Room. Good Sized Kitchen with all Stainless Steel Appliances with Tons of Storage and Counterspace. Summer Fun for the Family in this Amazing Fenced and Private Backyard with Above Ground Pool, Decks and a large 10' x 20' Garden Shed! Pool Area is Also Fully Enclosed for Safety (permitted by City of Oshawa). Gardeners Delight with Practical Raised Garden Beds! Peace of Mind for the New Owners with Quality Upgrades Include: New Gas Furnace (2017); New Heat Pump (2023) - Provides Heat and AC; Roof Reshingled (East facing in 2018, Remaining Roof 2025); New Front & Side Doors (2016); New Living Room Window (2014); Basement Egress Window 2018; Above Ground Pool 18' Round w/Fence; New Pool Pump 2024, New Liner 2025; 20' x 20' Deck beside house (2019). New Electrical Panel (approx 2019); Owned Hot Water Tank (2021). Close to Schools, all Amenities, Transit, Go Station, and Hwy 401. Walk to 3 Parks Through Forest Trails! (id:60825)
Royal LePage Frank Real Estate
14 Soper Creek Drive
Clarington, Ontario
Welcome to this beautifully updated 2-storey detached home located in one of Bowmanville's most sought-after family neighbourhoods! This spacious 3+1-bedroom, 4-bathroom home offers a perfect blend of comfort, style, and functionality - ideal for modern family living. Step inside to find a bright and inviting main floor featuring a seamless flow between the family, living and dining rooms - perfect for entertaining. The cozy family room with a wood-burning fireplace adds warmth and charm. The eat-in kitchen is a true highlight, boasting large windows that fill the space with natural light and overlook the backyard oasis. A convenient main-floor laundry room with a new washer and dryer adds everyday ease. Upstairs, you'll find three generous bedrooms, including a stunning primary suite with a walk-in closet and a beautifully renovated 4-piece ensuite. All bathrooms in the home, including the basement bath, have been tastefully redone with modern finishes. The newly finished basement offers endless possibilities - use it as a rec. room, gym, playroom, or additional living space. You'll also appreciate the new dishwasher, new front and side doors, and numerous thoughtful updates throughout. Outside, enjoy the rubberized surface walkway in the backyard, offering durability and style. The backyard is your private retreat, featuring a heated in-ground saltwater pool and hot tub - perfect for relaxing or entertaining. (id:60825)
Keller Williams Energy Real Estate
508 - 360 Watson Street W
Whitby, Ontario
Spacious & Bright Condo with 940 Sq Ft Of Living Space, Located Close To All Amenities! This Unit Features A 2 Piece Bathroom & Large Closet At The Front Entrance, Kitchen Featuring S/S Appliances (Dishwasher, Oven/ Glass Stovetop, Over The Range Microwave, Fridge) & Overlooking The Dining Area W/ Large Windows & Access To The Private Balcony! Living Room Features New Luxury Vinyl Plank Flooring, Large Windows & Lots Of Natural Light. The Large Den Features French Doors & Can Be Used As A Second Bedroom Or Additional Living Space! Spacious Primary Bedroom Features Large Windows, New Luxury Vinyl Plank Flooring, Two Double Closets & A 4 Piece Ensuite Bathroom. Ceramic Tile Featured Through Hallway, Kitchen, Dining Area & Both Bathrooms. Enjoy In-Suite Laundry W/ Full Size Washer & Dryer & Shelving For Additional Storage. Conveniently Located Within Walking Distance To Shopping, Waterfront Trails & The Abilities Fitness Centre & Just Minutes Away From The Go Train & The 401. Cable TV, Internet, Hydro, Heat, Water & Central A/C Included. NEW: Luxury Vinyl Plank Flooring & Pot Lights In Kitchen (Nov 2025) (id:60825)
Keller Williams Energy Real Estate
7315 Langstaff Road
Clarington, Ontario
Inviting bungalow nestled in the peaceful countryside. This charming rental offers the perfect blend of comfort and tranquility, surrounded by open space and natural beauty. Step inside to find a bright, open-concept main floor where the living and dining areas flow together seamlessly, creating a space to gather and unwind. The kitchen overlooks the main living space and has a large window over the sink. Two bedrooms and a 3-piece bathroom complete the main level. The unfinished basement provides plenty of storage or room for your own setup, while the large yard invites you to enjoy the outdoors, whether it's enjoying your morning coffee, weekend BBQs, or quiet evenings watching the sunset. With ample parking and a peaceful setting, this home offers the simple joys of country living while still being just a short drive to nearby towns, amenities, and easy access to highway 115 and 407. A lovely place to call home for anyone seeking comfort, space, and serenity in a beautiful rural setting. $1950 plus utilities. Furnished for your convenience, with the option to remove items if desired. (id:60825)
Real Broker Ontario Ltd.
106 - 50 Lakebreeze Drive
Clarington, Ontario
Welcome to this beautifully appointed 2-bedroom, 2-bathroom main-floor condo, ideally located close to the elevators and just steps from the shoreline. Enjoy breathtaking views of Lake Ontario from your private terrace-the perfect place to start your day with coffee or unwind with evening sunsets. Inside, the spacious open-concept layout features modern finishes throughout. The gourmet kitchen is equipped with quartz countertops, abundant cabinetry, and a convenient breakfast bar-ideal for cooking, dining, and entertaining. The bright living/dining area flows seamlessly to the terrace, filling the home with natural light. The primary bedroom offers a peaceful retreat with a large closet and a luxurious 4-piece ensuite showcasing contemporary fixtures. A generously sized second bedroom and an additional full bathroom provide excellent flexibility for guests, family, or a home office. Residents enjoy access to the exclusive Admiral Club, featuring resort-style amenities including a fully equipped fitness centre, indoor pool, theatre room, library, and party room. Additional features include in-suite laundry, premium flooring, and easy access to all building amenities. Experience the convenience of main-floor living with no need for elevators, all while being close to walking trails, parks, shops, and transit.Don't miss your chance to live in this highly sought-after lakeside community! (id:60825)
Keller Williams Energy Real Estate
14 Shannon Court
Whitby, Ontario
Welcome to this well-maintained side-split located on a quiet, family-friendly court with a strong sense of community. The main floor features an open-concept kitchen with modern finishes, a dining area, and a spacious living room with a large bay window overlooking the court. Upstairs, you will find three generously sized bedrooms and a renovated 4-piece bathroom with heated floors. The ground level offers a welcoming foyer with built-ins, garage access, 2-piece bath a family room with a walk-out to the deck. The finished basement includes an additional bedroom with a large window, bright recreation room and an updated 3-piece bathroom-ideal for guests or extended family. The west-facing backyard provides excellent afternoon and evening sun, perfect for outdoor enjoyment. The large driveway accommodates at least four vehicles. Additional conveniences include quick access to GO Transit, Highways 401 and 412, and all major shopping amenities (id:60825)
Century 21 Infinity Realty Inc.
507 - 171 Shanly Street
Scugog, Ontario
Location, Location, Location! Easy walk to downtown shops, restaurants, waterfront park, marina & public transit nearby. Charming Penthouse condo unit with unobstructed FULL views of Lake Scugog and Downtown Waterfront area. Enjoy this 2 bedroom plus separate den and 2 walkouts to large balcony with plenty of seating area to entertain or relax to the gorgeous view. This Open concept floor plan is ready for your finishing touches. Enjoy Water views from both bedrooms & living room. The Primary bedroom is spacious and includes both W/I closet and 3pc ensuite. Features include 9 ft ceilings throughout, Hardwood flooring in all rooms except primary, Ensuite laundry room with built in storage racks. Building amenities include guest suite, exercise room and party room. BBQ allowed but only direct gas hook up. Please note that this property has been virtually staged. (id:60825)
Coldwell Banker 2m Realty
1120 Somerville Street
Oshawa, Ontario
Welcome to 1120 Somerville in prime Centennial location of central north Oshawa. Perfect property for a multitude of buyers, extensively updated for the pickiest of buyers. Spacious main floor layout with two bedrooms converted from the original three bedrooms, updated large bathroom with walkout to deck and retreat-like back yard. Large L-shaped swimming pool with new liner, spacious and wide yard space with ample privacy. Sep entrance to an in-law suite in the basement, providing another two bedrooms and a full bathroom. Highly efficient utilities- no rentals or gas bills, carbon tax or account fees. High-efficiency Arctic-rated heat pump provides quick heat and cool air conditioning to dramatically lower the carrying costs of the property. Fantastic affordable property for downsizers, first-time buyers looking for a turnkey property and years of worry-free maintenance. (id:60825)
Tfg Realty Ltd.
242 Waverly Street S
Oshawa, Ontario
Discover the perfect blend of comfort, convenience, and community in this charming 3-bedroom semi located in one of Oshawa's more established, family-friendly neighbourhoods. Just steps from Waverly Public School and surrounded by every amenity you could ask for, this location is truly unmatched. Enjoy quick access to grocery stores, restaurants, parks, the Oshawa Civic Rec Complex, the Oshawa Centre, SmartCentres Oshawa, and effortless commuting with the 401 only minutes away. Inside, this inviting home features three spacious bedrooms with beautiful hardwood flooring and a bright, eat-in kitchen equipped with stainless steel appliances. Whether you're a growing family or a first-time buyer looking for a turnkey opportunity in a high-demand area, this home delivers outstanding value and lifestyle. (id:60825)
RE/MAX Hallmark First Group Realty Ltd.
17 Millville Avenue
Clarington, Ontario
Welcome to this charming 3 bedroom, 2 bath home situated on a desirable corner lot in the sought-after Hampton community. Offering both character and thoughtful functionality throughout, the exterior features two garages, ideal for parking, storage, or hobby space, along with a fully fenced yard perfect for pets, children, or outdoor living. Enjoy summer gatherings on the two-tier deck, offering ample room for seating, barbecues, and relaxation.Step inside to an inviting enclosed front porch, leading into a spacious mudroom-a rare and practical feature for busy households. The main level provides a warm and welcoming layout with comfortable living spaces that flow beautifully for everyday living and entertaining.The primary retreat is privately set on its own upper level, complete with a generous walk-in closet, offering a peaceful space to unwind at the end of the day. The basement expands your living area with a cozy family room featuring a gas fireplace, a flexible space perfect for movie nights, playrooms, or a home office, plus a convenient 3-piece bath.This well-cared-for home blends comfort, space, and charm in one of the area's most desirable neighbourhoods. A wonderful opportunity for its next family to move in and make it their own. Located minutes to town, commuter routes and easy 401 access. Property being sold in "as Is' condition. Weeping bed must be replaced. (id:60825)
Royal LePage Our Neighbourhood Realty



