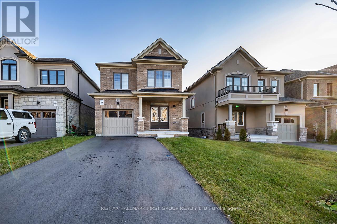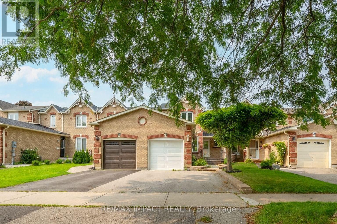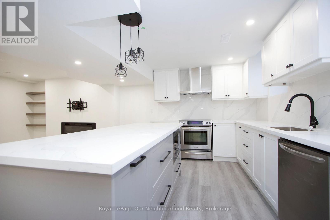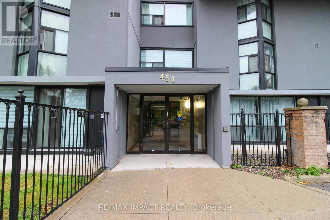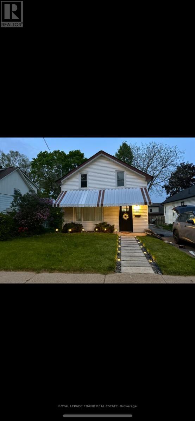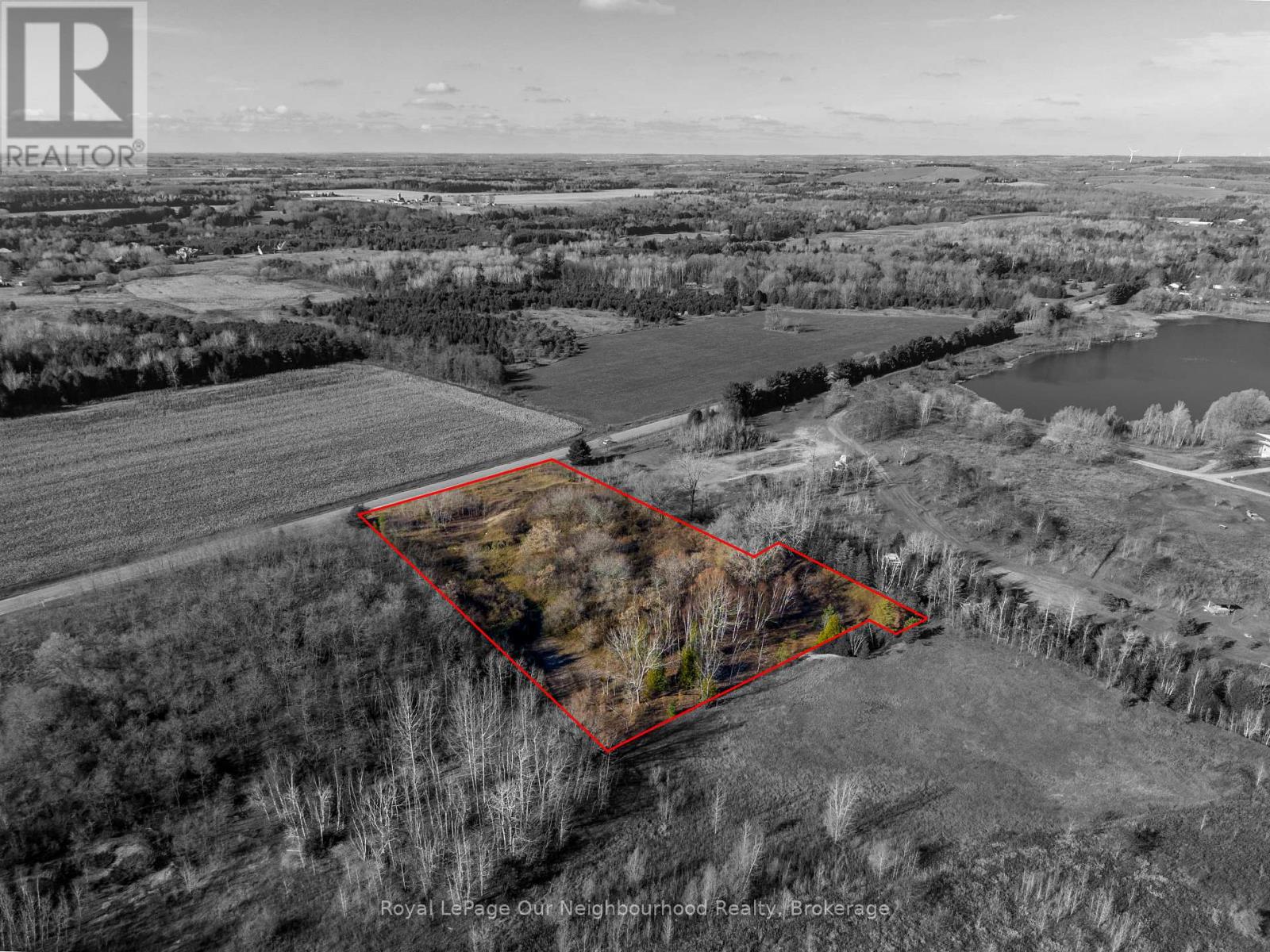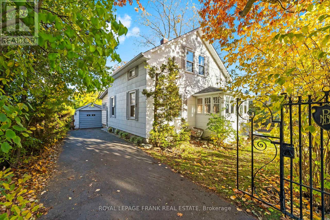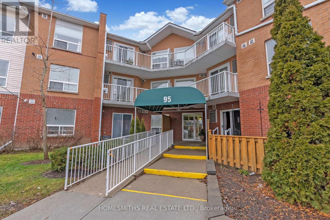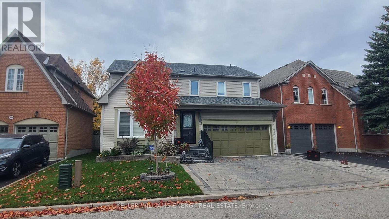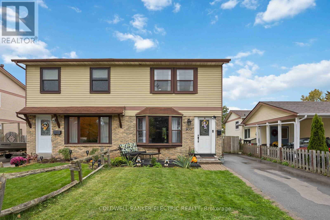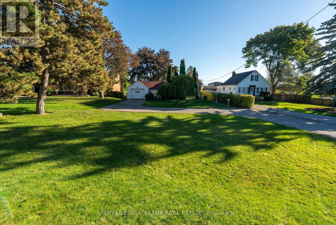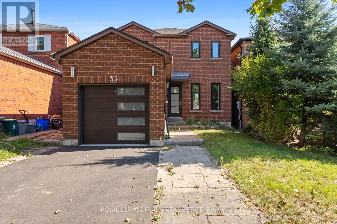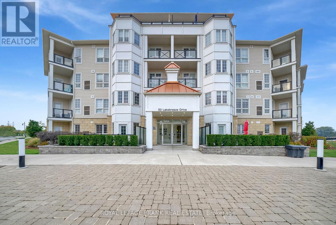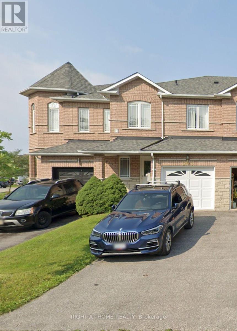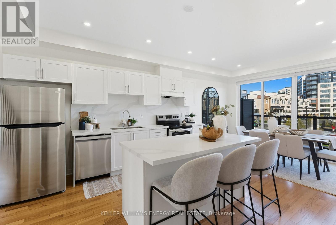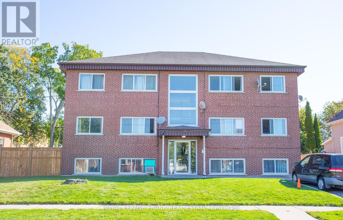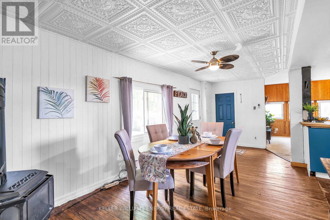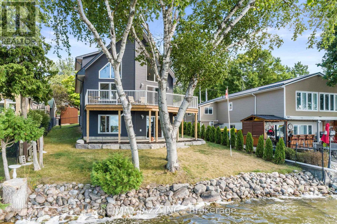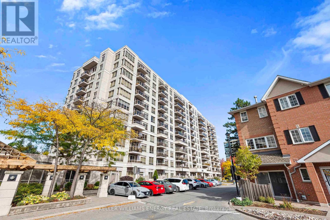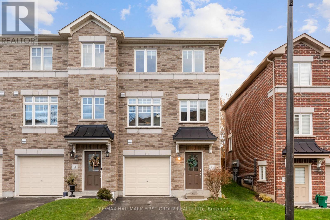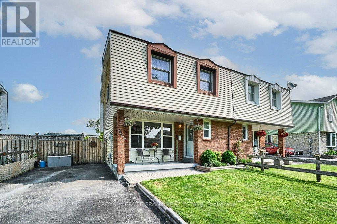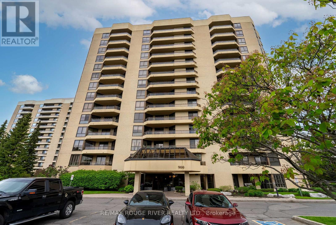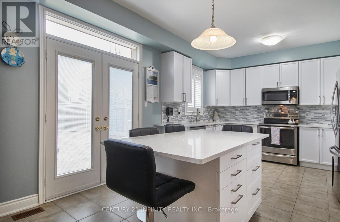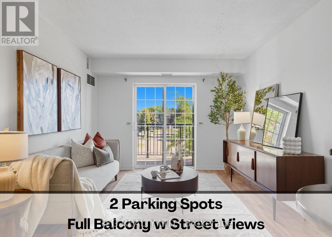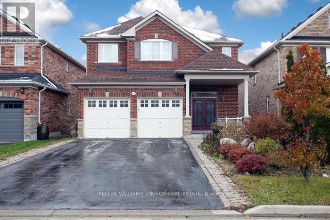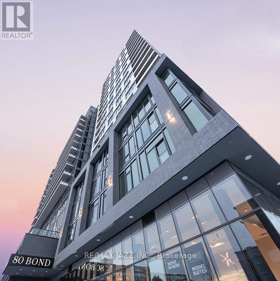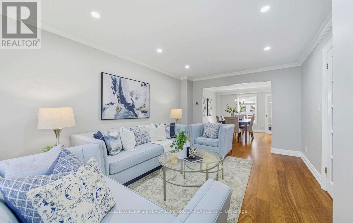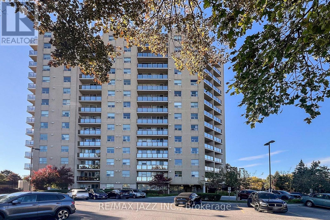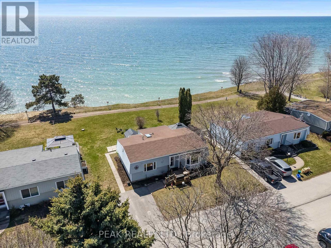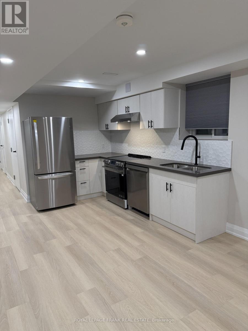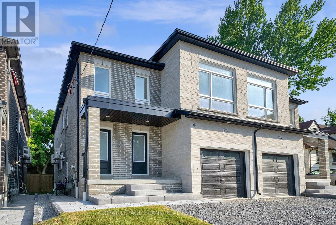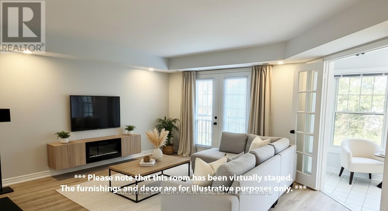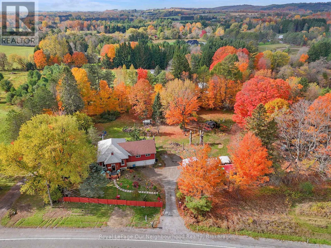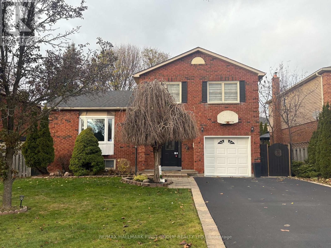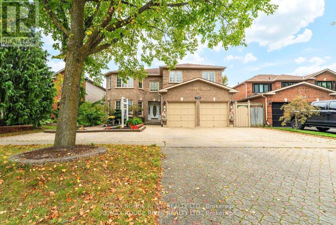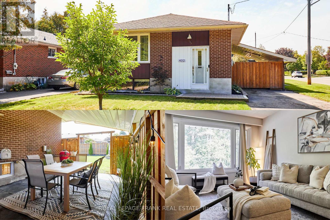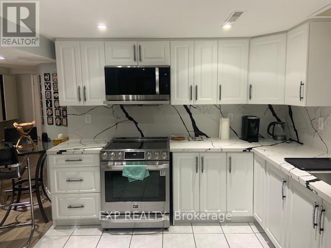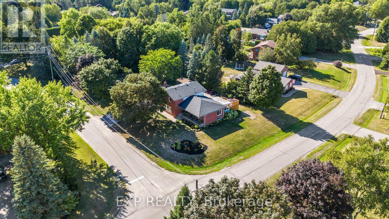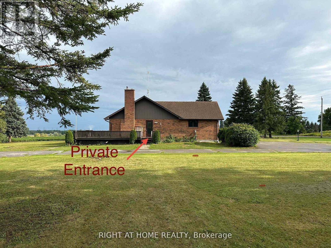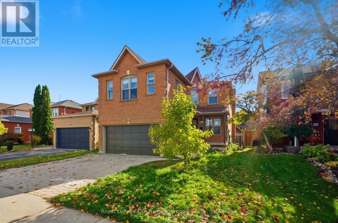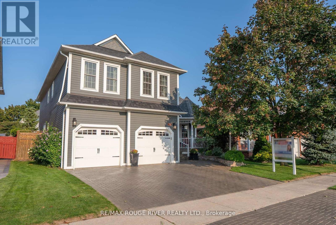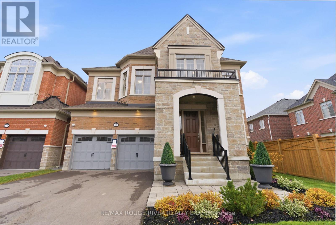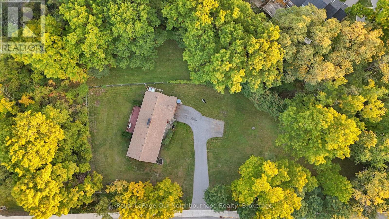183 Flood Avenue
Clarington, Ontario
Welcome to this beautiful all-brick detached home in a family-friendly neighbourhood, offering style, comfort, and convenience. This spacious 3-bedroom, 2.5-bath property features no sidewalk, a grand double-door front entrance, and high ceilings that create a bright and open feel throughout.Step into a welcoming foyer with double-door entry, leading into the main living areas. A separate tile mud room with garage access and closets provides the perfect everyday drop zone for shoes, coats, and bags. The modern kitchen features quartz countertops, stainless steel appliances, and California shutters. It overlooks the open-concept living and dining areas, with pot lights for a warm, elegant ambiance.Upstairs, you'll find three generous bedrooms. The primary suite includes a walk-in closet and a private ensuite. The second bedroom enjoys semi-ensuite access, shared with the third bedroom-ideal for families or guests. An upper-level laundry room adds everyday convenience.Located in a newer community close to parks, schools, shopping, transit, and major routes. Clean, modern, and move-in ready-this home is perfect for families seeking a well-maintained rental in Clarington's growing east end. (id:60825)
RE/MAX Hallmark First Group Realty Ltd.
77 Stuart Road
Clarington, Ontario
Welcome Home To 77 Stuart Road - A Stunning, Fully Upgraded Freehold Townhome Nestled In One Of Courtice's Most Sought-After Family Communities. Step Inside And Instantly Feel The Warmth, Style, And Care That Define This Beautifully Maintained Home. Featuring 3 Spacious Bedrooms, 3 Bathrooms, And A Professionally Finished Basement With A Bright Recreation Room - Perfect For Movie Nights, Workouts Or A Private Home Office. Thousands Spent In Upgrades Including Fresh Paint Throughout, New Lighting, Modern Flooring And A Sleek Kitchen With Newer Appliances (Fridge, Dishwasher, Range Hood). Open-Concept Design Flows Seamlessly To A Private Backyard - Ideal For Relaxing Or Entertaining With Friends And Family. Located Steps To Parks, Schools, Community Centres And Transit - This Home Delivers Exceptional Value For First-Time Buyers And Growing Families Alike. A Rare Opportunity To Own A Home That Truly Feels Like Home. Come See It Before It's Gone. Home is Virtually Staged. (id:60825)
RE/MAX Impact Realty
6 Westacott Crescent
Ajax, Ontario
You'll love this bright, spacious, and beautiful finished legal basement apartment, offering a private separate entrance, use of the backyard and one parking space. This thoughtfully designed space features high ceilings, pot lights, and a large kitchen and living area complete with a sleek electric fireplace. This modern kitchen is a true highlight showcasing a large quartz island, quartz backsplash, stainless steel appliances, built-in microwave, and ample storage throughout. The layout has been carefully planned to create both comfort and functionality. Enjoy the convenience of ensuite laundry, a large storage room , and above-grade windows that fill the space with natural light. A perfect blend of style, comfort, and practicality, this one-of-a-kind apartment is a must see! (id:60825)
Royal LePage Our Neighbourhood Realty
112 - 454 Centre Street S
Oshawa, Ontario
** AGGRESSIVELY PRICED TO SELL ** ESTATE SALE/PROBATE COMPLETED ** INCLUSIVE CONDO FEES ... INCLUDES UTILITIES ... HEAT AND HYDRO, water, building insurance, common elements, and underground parking. Large 4-bedroom, 2-bath, 2-storey ground-level condo with approximately 1,954 sq ft (MPAC) of living space, plus an additional 400 sq ft private patio enclosed by wrought iron fencing. This estate sale unit offers incredible value and versatility with a layout that could offer a main floor bedroom if needed. Located in a recently renovated building backing onto green space and the Oshawa Creek Trail, maintained by the City and providing direct access south to Lake Ontario and north to Adelaide Avenue. The main level features a generous eat-in kitchen, 3-piece bathroom with walk-in shower, an oversized living room with picture window, and a large dining room with walkout to patio. Upstairs, you will find four spacious bedrooms, all with slim floor-to-ceiling corner windows with two overlooking the front/visitor parking (east) and two overlooking the green space (west) plus a central bonus area suitable for a family room, office, workspace or lounge. Also on this level is a walk-in style laundry closet with washer and dryer included. Laminate flooring runs throughout, with the main level flooring updated approximately one year ago. Includes exclusive use of underground parking space (#44) and storage locker (#112). Ample visitor parking available at front of building. Secure building with 24/7 locked entry, security cameras throughout, and an on-site superintendent available weekdays with emergency access after hours. An exceptional opportunity to own the largest condo in this building. Close to shopping, schools, transit, parks and just minutes to Hwy 401. Perfect for multi-generational living, investment, or those seeking abundant space and convenience. (id:60825)
RE/MAX Impact Realty
311 Kingsdale Avenue
Oshawa, Ontario
Welcome To This Tastefully Renovated Detached Home In The Heart Of Oshawa FOR RENT! This Sun-filled Bright Home Features Three Bedrooms, 3-Piece Modern Bathroom, Large Windows & A Finished Basement With A Separate Entrance. Spacious First Floor Open Concept Layout Features A Living Room, Dining Room, Office & An Eat-in Kitchen. Modern Kitchen Features Quartz Countertops, Large Island, Luxury Porcelain & Backsplash, Stainless Steel Appliances & Modern Light Fixtures. The Interior Of This Property Has Been Fully Renovated With Luxury Finishes Throughout: Modern Flooring, Pot Lights, Re-Insulated, Baseboards, Modern Bathroom, New Furnace & The List Goes On! Situated In A Fantastic Family Oriented Community Being Minutes To Schools, Transit, New Retail Plaza's, Costco, Oshawa Centre & MUCH MORE! (id:60825)
Royal LePage Frank Real Estate
2513 Morgans Road
Clarington, Ontario
Wonderfully located 1.94 acres close to town building lot Located in a sught after area offering a picturesque setting with mature trees, backing and fronting onto open fields, and just 5 mins to Downtown Newcastle. This is an excellent opportunity for a Builder or Homeowner looking to build their dream home in a peaceful, rural setting close to all amenities and just under 1 hour to downtown Toronto and right off of various commuter routes. Property has $25k in builder plans being offered (id:60825)
Royal LePage Our Neighbourhood Realty
1627 Dufferin Street
Whitby, Ontario
Presenting a rare opportunity in Whitby; this estate-sale, single family home at 1627 Dufferin Street, being sold "As Is, Where Is", with no representations or warranties by the sellers. Ideal for renovators, builders, or investors seeking a solid canvas with key upgrades already in place. The home offers 3 or 4 bedrooms (there are several options to reimagine as flex rooms, a library, home office, guest space) and 2 bathrooms, giving plenty of room for families or creative layouts. Step inside to discover a spacious layout anchored by a living room addition. Circa 1960's which brings in generous daylight and versatile living space-perfect for entertaining, relaxing, or custom designing to suit your needs. Structural and mechanical updates bring peace of mind: roof replaced in April 2016, furnace new as of January 2019, water service to the house renewed and upgraded in December 2022, and seven windows replaced in August 2014. Outside, the property features parklike grounds-expansive lawns and mature trees offering serenity and privacy. Multiple garden outbuildings add charm and function: think tool sheds, potting areas, or storage, ready to support your green-thumb ambitions or hobbyist needs. While the home reflects its age and will require your vision and investment, these upgrades and the gracious lot provide a strong foundation. The layout balances opportunity and character, with flexible use of rooms, and the outdoor space is a huge bonus for gardeners, children, pets-or simply enjoying nature at home. This is a fabulous opportunity to own in Whitby with many major systems already addressed. Whether you're renovating to suit your personal style or seeking an investment with upside, 1627 Dufferin Street is a property ready for the next chapter. (id:60825)
Royal LePage Frank Real Estate
214 - 95 Wellington Street
Clarington, Ontario
Discover safe and secure adult lifestyle living at the sought-after "Town and Country" condominium. This well-decorated 2-bedroom, 2-bathroom, 1050 sq ft unit, perfectly positioned in the vibrant heart of downtown Bowmanville, offers a tranquil environment that combines modern design with a host of desirable amenities. Residents will appreciate the top-tier, secure environment, which includes elevator service and dedicated underground parking for ultimate convenience and peace of mind. Bright, open concept main floor plan with a spacious living area with cozy corner gas fireplace, dining area with walkout to sunny west-facing covered balcony and convenient pass-through to well appointed kitchen with breakfast area and added cabinetry/storage. Spacious primary suite with a walk-in closet, 3-piece en-suite bath, and main floor stackable laundry. 2nd well-sized bedroom with a large west-facing window and closet ideal for office or guest accommodation. The building offers a large party room for social gatherings and entertaining. Prime location, walking distance to all downtown shops and amenities, under 5 mins to Hwy 401, under 1 hr to downtown Toronto. This is your chance to downsize/retire to a unique condo in a fantastic location. Quick closing available. See virtual tour. (id:60825)
Homesmiths Real Estate Ltd.
12 Phillpot Lane
Ajax, Ontario
Spacious Room for Rent in Desirable Nottingham Community !Enjoy comfort and convenience in this well-maintained home located on a quiet, enclaved street. This good-sized room offers access to a shared kitchen, bathroom, laundry, and family room - all utilities included for your convenience. Ideally situated close to transit, schools, parks, and shopping. Perfect for a quiet, responsible tenant seeking a clean and peaceful environment. No pets and no smoking. (id:60825)
Keller Williams Energy Real Estate
900 Southridge Street
Oshawa, Ontario
Welcome to the perfect blend of family convenience and investment potential. Situated on one of the largest lots in the entire neighborhood, this 3-bedroom, 2-bathroom semi-detached home is a rare find. The main level is bright and spacious, offering an ideal layout for modern living. A true highlight is the fully finished basement featuring a separate walk-out entrance. This feature creates massive income-generating potential for a future self-contained unit, perfect for investors, multi generational living, or those seeking a mortgage helper. Step outside to your expansive, private backyard-one of the largest lot's on the street! Enjoy year-round entertaining on the large, covered deck. The yard is fully equipped for families, boasting an included play structure and a storage shed with its own electrical service, perfect for a small workshop or extra storage. Only a few steps from the local school bus stops and an amazing park. Whether you are a savvy investor looking for a property with cash-flow possibilities or a young family seeking the ultimate location and space, this property checks every box. Don't miss this opportunity! Book your showing today. (id:60825)
Coldwell Banker Electric Realty
1033 King Street E
Oshawa, Ontario
Attention investors, developers, builders, renovators & flippers! Situated on a third of an acre, this charming 2 bed bungalow is bursting with development potential or a great opportunity for a handyman! With 72 feet of frontage, there is potential to sever into multiple lots, or rezone for higher density. This 217 foot deep lot is surrounded by mature trees in the Eastdale Neighbourhood of Oshawa. Just a few minutes from Hwy 401, with multiple public transit routes nearby. The extra long driveway provides parking for 8 vehicles, with an attached garage that has access from inside the home. Step inside to a great room with soaring vaulted ceilings with a rustic wood beam, gas fireplace, and a large picture window that floods the space with natural light. Hardwood flooring flows throughout the living room, and bedrooms. A separate side entrance leads to the basement. This property provides the perfect opportunity for a new owner to renovate the home or invest in long term land value for further development potential. (id:60825)
Royal LePage Frank Real Estate
35 Fernbank Place
Whitby, Ontario
Spacious Family Home with In-Law Suite in Desirable Pringle Creek! Welcome to this charming 3+1 bedroom, 3-bath detached home nestled in the quiet, family-friendly Pringle Creek neighbourhood. The main level features a bright and inviting kitchen with quartz countertops, along with a formal dining room and comfortable living area - perfect for gatherings and everyday living. Upstairs, you'll find three generous bedrooms and a well-appointed main bath. The finished walk-out basement with a separate entrance offers a 1-bedroom in-law suite, ideal for multi-generational living or potential rental income. Step outside to a private, fenced backyard surrounded by mature trees, creating a peaceful retreat. Located just steps from parks, schools, public transit, and amenities - this home offers both comfort and convenience. Don't miss this incredible opportunity! (id:60825)
Royal LePage Frank Real Estate
216 - 50 Lakebreeze Drive
Clarington, Ontario
Beautiful condo in the sought-after lakeside community of the Port of Newcastle! This bright and spacious unit features an open-concept design with 1 bedroom plus den and 1.5 baths, offering water views from the covered balcony. Enjoy the convenience of ensuite laundry and secure underground parking (space #16). Residents have exclusive access to the Admirals Walk Clubhouse, featuring a fitness centre, indoor pool, steam room, private lounge, games room, library, dining area, and bar plus regular social events and organized activities, all included in the maintenance fees. Steps to the marina, where you can paddleboard, kayak, or simply take in the stunning views of Lake Ontario. Experience the best of waterfront living with scenic trails, a welcoming community, and easy access to Highway 401. This isn't just a condo, it's a lifestyle filled with comfort, community, and the beauty of lakeside living. (id:60825)
Royal LePage Frank Real Estate
1983 Treetop Way
Pickering, Ontario
Welcome to 1983 Treetop Way- This is a 3-bed, 2.5-bath, Parking for 3 Cars and a Private Backyard. This townhome in West Pickering's sought-after Highbush community is walking distance to many high-ranking schools including Altona Forest Public School. Minutes to Rouge National Urban Park, this bright, well-kept home offers a functional layout, generous bedrooms, and an unfinished basement for storage or a home gym. Commuter-friendly: ~2-minute walk to Durham Region Transit and ~10-minute drive to Pickering GO with TTC connections. Quiet, family-oriented enclave close to parks, schools, trails, shops, and everyday conveniences. Freshly cleaned and maintained-carpets will be steam-cleaned prior to possession. Parking for 3 (garage + driveway tandem). Available December 15. (id:60825)
Right At Home Realty
Upper - 1507 Green Road
Clarington, Ontario
Welcome to this 3-bedroom, 2-bathroom townhouse in one of Bowmanville's most desirable communities. The bright and open main level is filled with natural light and 9-foot ceilings. The modern kitchen boasts quartz countertops, stainless steel appliances, a large island, pot lights, and a walkout to a balcony overlooking a peaceful parkette. The living area features large windows and a cozy fireplace, creating a welcoming space to entertain or unwind.The upper level offers three generously sized bedrooms with soaring ceilings and two full bathrooms. The primary retreat includes a walk-in closet and a stylish 4-piece ensuite, while another bedroom enjoys its own private balcony. Additional highlights include an attached garage and a private driveway. This home is also located in a great area, close to schools, shopping, and transit routes. (id:60825)
Keller Williams Energy Real Estate
203 Oshawa Boulevard S
Oshawa, Ontario
Very well kept building in convenient location. Upgrades attached. Income and expense attached. Upgrades 2018: All new windows New roof. 2019: New soffit and eaves, front and back doors, unit 5 full renovation 2022: electrical upgrades, unit 1 full renovation, unit 4 bathtub and full surround 2024: Unit 6 full renovation, interior hallway flooring, new boiler, new fence (id:60825)
Royal LePage Frank Real Estate
247 Williams Point Road
Scugog, Ontario
Where lakeside charm meets year-round comfort! Nestled in the sought-after community of Caesarea, this cozy bungalow features two bedrooms plus an office and offers serene Lake Scugog views. Updates including a newer roof, windows, doors, a UV light system, and a gas fireplace, perfect for relaxing on chilly days. Main floor laundry for added convenience. Step outside to over 500 sq. ft. of tiered deck space surrounded by mature trees - an inviting spot to enjoy your morning coffee, unwind with nature, or enjoy a bonfire under the stars. Take peaceful lakeside strolls, or take advantage of optional membership in the Williams Point Cottagers' Association, which offers access to a private park, putting green, pavilion, community events and south-shore lake access. Just minutes to Port Perry and within easy reach of the GTA, this home blends comfort, community, and nature-an inviting escape and a wonderful place to live year-round. (id:60825)
Keller Williams Energy Real Estate
94 Coleman Lane
Scugog, Ontario
Where Luxury Meets Lake Life at Your One-Of-a-Kind Custom Built 5-Year-Old Waterfront Home with Mesmerizing Views of the Lake for Miles. Come Fall In Love with This Gorgeous 3-Bdrm Home W/ Fully Finished Walk Out Bsmt To Breathtaking Incredible View To The Lake. This Inviting 3 Bed, 2 Bath Home Offers the Perfect Blend of Lakeside Charm and Modern Comfort for You to Enjoy. Indulge with Cathedral Vaulted Ceilings, Open Rise Staircase & Amazing Floor To Ceiling Windows & an Impressive Panoramic View Overlooking Lake Scugog On Sought After Sandy Shoreline. Spacious Kitchen with Quartz countertops. The Open-Concept Bright, Light & Airy Main Floor Seamlessly Transitions to Patio Doors That Lead to A W/Out To an Entertainers-sized Deck, Ideal for Family Gatherings or Peaceful Evenings by the Water with an Exceptional View Of The Lake & Breathtaking Sunsets With its priceless western exposure. The Walkout Lower Level Offers a Bdrm and Full Bath. Cozy Up By The Fireplace in Style in Your Rec Areas, All with Patio Access. Time For You To Prioritize A Balanced Lifestyle & Focus On Making Your Dreams Come True. Imagine All The Fun Activities You Can Enjoy From Your Own Waterfront Property Incl: Boating, Snowmobiling & Fishing Right From Your Dock, & Explore the Trent Severn Waterway System. Attractive landscaping, armour stone & a private dock for your enjoyment on the water. Great Home For Someone Who Wants To Enjoy The Lake Life & Stay Close To Toronto Along A Quiet No-Exit Private Rd. If You're Looking To Retire, Work From Home, Or Relax & Enjoy Life On The Water W/ Spectacular Rises & Sunsets. Just Imagine Your New Lifestyle In Your Waterfront Home On Lake Scugog. (id:60825)
RE/MAX Jazz Inc.
310 - 1200 The Esplanade Road N
Pickering, Ontario
Welcome to the "Liberty" Building in highly sought-after Discovery Place. This immaculately kept, bright, and sunny south-facing condo features a popular 1+1 bedroom model with an open balcony and convenient ensuite laundry. The unit offers approx. 700-799 square feet of living space. Enjoy the benefits of a 24-hour gated community with fantastic amenities, including a gym, outdoor pool, and recreation room. Many activities and gatherings of residents in the building providing an amazing community to enjoy. The maintenance fee is all-inclusive, covering heat, hydro, water, central air, cable TV, and High Speed Internet. 1 owned underground parking space conveniently located steps from an entry/exit door to the building. This is an A+++ location! Walk to the Library, Civic Centre, and Medical Building, Pickering Town Centre, Rec Centre, and the Go Train! (id:60825)
Keller Williams Energy Real Estate
93 Markham Trail
Clarington, Ontario
Welcome to this beautifully kept 3-storey freehold end-unit townhome in a quiet, family-oriented neighbourhood in Bowmanville. Featuring 3 bedrooms and 3 bathrooms, this home offers a bright and functional layout with high end Vinyl flooring throughout and over 1500sqft of living space. Enjoy a spacious kitchen and dining area that flows into the living space, ideal for entertaining and everyday life. Bonus room in lower level, perfect for games room, gym or office. The large primary suite includes a 3-piece ensuite with glass shower and walk-in closet. Step out into your fully fenced backyard retreat complete with a multi-tiered deck and relaxing hot tub. Located close to all amenities including groceries, pubs, banks, and more. Move-in ready and waiting for you. (id:60825)
RE/MAX Hallmark First Group Realty Ltd.
1323 Fenelon Crescent
Oshawa, Ontario
Welcome home to 1323 Fenelon Cres! This lovingly maintained 3 bedroom, 2 bathroom semi-detached home backs on to greenspace and is only steps to Fenelon Cres Park. Perfect for your kids playing or walking your dog! With no neighbours behind, enjoy the privacy of relaxing on the deck or sip your coffee on the front porch soaking in the morning sun. The heart of the home features an updated kitchen with stainless steel appliances and sliding glass door walkout to the deck, patio and fenced backyard. Ideal for entertaining and grilling on the BBQ! Located just minutes from Hwy 401, the GO Station and the waterfront trail, this home offers comfort and convenience. (id:60825)
Royal LePage Frank Real Estate
506 - 900 Wilson Road N
Oshawa, Ontario
Step into a lifestyle defined by elegance, scale, and unforgettable views. Perched just above the treetops, Suite 506 at the prestigious Wilson Plaza offers an extraordinary 1,550 sq. ft. of upgraded luxury, capturing glowing western sunsets and the quiet beauty of nature from every angle. This residence is designed for those who expect more-more space, more comfort, more refinement, and more impact the moment you walk through the door. Inside, a meticulously updated interior showcases a bright, sophisticated kitchen featuring rich quartz countertops, matching backsplash, premium built-in stainless steel appliances, and designer lighting that elevates every culinary moment. The expansive living and dining areas flow effortlessly, creating an impressive setting for entertaining or unwinding in complete serenity. The oversized primary retreat is a standout feature-an elegant sanctuary with room for full bedroom furnishings, his-and-hers storage options, and a spa-inspired ensuite complete with a soothing soaking tub, separate glass shower, and a stunning natural-wood double vanity with quartz counters. The generous second bedroom offers outstanding flexibility for guests, a home office, or a private lounge space, ensuring comfort and versatility. Residents of Wilson Plaza enjoy one of the most sought-after amenity packages in the region: an indoor pool and spa, dry sauna, fitness centre and dance studio, card room and library, billiards room, social/event spaces, beautifully maintained grounds perfect for strolls, and direct access to nearby trails. A true community atmosphere enhances the experience, blending relaxation, recreation, and connection. For those seeking luxury without compromise-and a home that makes a statement-Suite 506 delivers an unmatched opportunity in one of Durham's most desired condominium addresses. All utilities, Internet, and TV are included In Condominium (id:60825)
RE/MAX Rouge River Realty Ltd.
9770 Garrard Road
Whitby, Ontario
Serene and picturesque, this raised bungalow sits on 10 acres in Whitby, resting on a wide stretch of countryside with sweeping views of rolling fields and a neighbouring equestrian centre. The property provides privacy, a sense of openness, and a tranquil atmosphere while remaining just a short drive from modern amenities.Inside, warm pine flooring and a vaulted pine ceiling bring natural elegance and rustic character to the main level. The living room opens directly onto a large deck, perfect for morning coffee, evening sunsets, and relaxed outdoor gatherings. The primary bedroom also features a walkout to the back deck overlooking peaceful landscapes. The finished lower level includes a self contained apartment with a private entrance and full kitchen. Porcelain tile, modern pot lighting, and a bright, comfortable layout make it well suited for extended family, guests, or multi generational living. Equestrian facilities are extensive and meticulously maintained. The barn includes 14 stalls, a tack loft with secure lockers, and a spacious hay loft. Indoor and outdoor riding arenas allow year round riding and training, while expansive paddocks and open fields enhance the property's natural beauty. A triple car garage provides room for vehicles, equipment, and storage. Spacious living areas, complete equestrian facilities, and wide open countryside create a property that is hard to come by in scale, quality, and functionality. Homes with this combination of land, lifestyle, and amenities attract attention quickly, making this an opportunity to experience country living at its fullest. (id:60825)
Keller Williams Energy Lepp Group Real Estate
Exp Realty
1599 Quail Run Drive
Oshawa, Ontario
Welcome to 1599 Quail Run Drive, situated in the sought-after Taunton Community of North Oshawa. Enter through the double doors into a bright entrance with high ceilings. The main floor boasts hardwood floors, a spacious living room with fireplace, a formal dining room, cozy family room and a newly renovated kitchen with stainless steel appliances and ample storage. Walkout from the kitchen to a private backyard, perfect for BBQ's and outdoor activities! Also on the main floor is a two-piece bathroom and convenient main floor laundry room with garage access. Upstairs, the primary bedroom includes a large walk-in closet and four-piece ensuite bathroom including an AIR Jacuzzi tub. There are three additional sun-filled bedrooms and two bathrooms on the upper floor. This property provides a premium living space in a prime location near Highway 407 extension, all amenities and is walking distance to a variety of schools. (id:60825)
Century 21 Infinity Realty Inc.
211 - 106 Aspen Springs Drive
Clarington, Ontario
Welcome to this bright updated 2-bedroom condo with 2 parking spots in the heart of a vibrant Bowmanville community. Perfectly located on the second level with a stylish open-concept design that offers easy low-maintenance single-level living. The spacious layout offers seamless flow from the kitchen with breakfast bar and pantry to the living and dining areas flooded with natural light, creating the ideal space for both relaxing and entertaining. Step outside to your large private balcony and enjoy the street views perfect for your morning coffee or evening unwinding and barbequing. Spacious primary bedroom with walk-in closet and large window. Second bedroom with double closet and large window. The condo is completed with a 4-piece bath and welcoming foyer with double closet and ensuite laundry. This quiet building offers an exercise room, library, exclusive locker and outdoor play structure. Located just steps away from schools, parks, restaurants, shopping, movie theatre all with quick access to the 401 and a short walk away from the planned site for Bowmanville's future GO station. Whether you are a first-time home buyer, retiree, or a busy commuter, this beautiful and functional condo offers worry-free living in a friendly and diverse neighbourhood. Recent updates include: fresh paint throughout (Sept '25), new luxury vinyl flooring in bedrooms (Sept '25), new door handles and kitchen hardware (Sept '25), laminate flooring (~5yrs), and all windows scheduled to be replaced fall 2025. (id:60825)
Tfg Realty Ltd.
Basement - 1646 Quail Run Drive
Oshawa, Ontario
Welcome to this bright and spacious LEGAL 2 bedroom, 1 bathroom walkout basement apartment in a highly sought-after Oshawa neighbourhood. This thoughtfully designed unit offers an open concept layout with large windows throughout, bringing in an abundance of natural light rarely found in a lower-level space. Enjoy a seamless walkout to a generous deck, perfect for relaxing outdoors. All utilities are included in the monthly rent: heat, water, AC, and one parking spot. (Please note: cable and internet are not included). Perfectly situated near everyday essentials, this location provides easy access to schools, parks, shopping, dining, and transit. Commuters will appreciate being just minutes from Highway 407, with nearby amenities such as grocery stores, coffee shops, walking trails, and the Harmony/Fallsview retail plaza all within a short distance. Everything you need is right at your doorstep. Experience comfortable, convenient living in a welcoming community, a fantastic place to call home! (id:60825)
Keller Williams Energy Real Estate
806 - 80 Bond Street E
Oshawa, Ontario
Meet the New Bond. 80 Bond is a new luxury accessible building in downtown Oshawa. Unit 806 is an incredibly finished One Bedroom space with Southern Exposure and walkout to balcony. Your suite will have it all: smart floor-to-ceiling windows, individually controlled HVAC system, hi-speed internet ($50 per month), stainless steel appliances (including dishwasher and microwave), in-suite washer and dryer, 9 feet ceiling, 24-hour security, underground parking ($150 per month), lockers, and onsite Property management team. Amenities include Gym with showers, Party Room, Terrace, Dog Wash and Business center. Pet friendly. 80 Bond features a spacious double height lobby enclosed in glass offering that creates an impressive entrance with security desk and ample seating, as well as a lobby lounge separated by a double-sided fireplace that is ideal for informal gatherings and a great place to hang out with your favourite book. Do it all in 80 Bonds 3,100 sq.ft. ground floor Gym featuring state-of-the-art facilities and equipment, an expansive mirror wall, fantastic street view, televisions to keep you entertained and more. Events big or small fit in nicely in this beautiful double height space featuring a double-sided fireplace, kitchen/bar area and plenty of room for all your friends and family. The Lounge is also a great place to enjoy a little quiet time while cozying up to the fireplace. Just off the Lounge & Party Room, laze in the sun, take in the view or fire up the bbq and cook up a meal on the 5th floor Terrace, a great place to entertain or relax solo or with friends; plenty of room, lots of seating options and 2 bbqs for convenience. And if Fido needs a bath! Conveniently located on the ground floor near the buildings secondary entrance, you can quickly clean up the pup before those muddy paws get anywhere near your front door. (Photos may not be of exact unit) (id:60825)
RE/MAX Jazz Inc.
73 Waverley Road
Clarington, Ontario
Nestled On A Premium 107 x 150 Foot Severable Lot, This Charming 3+1 Bedroom Bungalow Is A True Gem, Ideally Located Within Walking Distance To Historic Downtown Bowmanville And The Well-Regarded Waverley Public School. Encompassing Just Under 1800 Square Feet Above Grade, This Home Showcases An Inviting Floorplan That Awaits Your Personal Touch And Finishes. The Spacious Living And Dining Areas Are Adorned With Crown Moulding And Pot Lights, Creating An Elegant Atmosphere. The Open-Concept Kitchen Is A Culinary Delight, Equipped With Newer Appliances, Quartz Countertops, Built-In Seating, And Ample Cabinetry For All Your Storage Needs. The Sunken Family Room Provides The Perfect Space For Entertaining, Whether You're Hosting A Game Or Movie Night Or Stepping Out To Enjoy The Private Backyard Oasis Complete With A Pool And BBQ Area. The Sun-Filled Primary Bedroom Features A 4-Piece Ensuite And A Built-In Wardrobe, Offering A Serene Retreat. The Lower Level Extends The Living Space With A Cozy Rec Room And An Additional Bedroom, Perfect For Guests Or A Growing Family. This Property Offers A Harmonious Blend Of Comfort, Style, And Convenience (id:60825)
The Nook Realty Inc.
15 Glanville Crescent
Clarington, Ontario
Ideal starter home in desirable area next to a small parkette on quiet Cresent. Spacious open LR/DR with newer vinyl plank flooring, & trim. W/O to deck & fenced yard with mature trees. Dining room features decorative wall. Eat in kitchen with ceramic floor, ceramic backsplash, quartz counter, large deep s/s sink, 2 newer windows & newer electrical. Primary bedroom with large window, double closet & vinyl plank flooring. Totally updated main bathroom with including plumbing, flooring, vanity & tub/shower. Red oak stairs up & down. Direct access to 1 car garage from hall with newer door. Spacious finished rec room with 2 above grade windows, newer sub floor & newer broadloom. Both lower level bedrooms have window, closet, newer broadloom & sub floor. Lower level bathroom has window, ceramic floor & tub/shower. Hard wired smoke detectors. 4 hard wired security cameras. Updates in past 5 years include newer thermostat, back awning with remote, front porch with wood & metal railing, sub floor & flooring, some trim, doors, windows & light fixtures. Newer fridge & dryer. This is a great 1st time buyer home. (id:60825)
Right At Home Realty
75 Sawdon Drive
Whitby, Ontario
Desirable Blue Grass Meadows Home with Legal Basement Apartment in a Mature Whitby Neighbourhood. This stunning 4+2 bedroom, 4-bath residence is a true showstopper, featuring pot lights throughout, crown moulding, an elegant curved hardwood staircase, and an open-concept living and dining area with hardwood floors. The open-concept family room is highlighted by a wood-burning fireplace, perfect for cozy gatherings. An updated kitchen boasts granite counters, a centre island, slate flooring, and a walkout to the deck. Hardwood floors continue on the second level, where the primary suite includes a large bonus room with a pellet fireplace and a luxurious 5-piece ensuite with double sinks, a standalone tub, and a separate glass walk-in shower. A legal basement apartment provides excellent income potential or multi-generational living with its own kitchen, family room, additional bedroom, full bath, and separate walkout. Outside, enjoy a fully fenced backyard with a raised wooden deck, paved stone patio, mature trees, vibrant greenery, and a garden shed. Located on quiet Sawdon Drive, this home provides easy access to Lynde Shores Conservation Area, the Whitby Civic Recreation Complex, major shopping, transit, and schools. This home has seen thoughtful updates including exterior pot lights and closet door installations in 2022, interlocking added to the side steps leading to the basement in 2023, and the removal of the pool with fresh landscaping completed in 2023. (id:60825)
Keller Williams Energy Lepp Group Real Estate
1109 - 2 Westney Road N
Ajax, Ontario
Bright & Spacious Corner Unit With Panoramic Views and Natural Light! Commuters Will Love the Quick Access to GO Transit And Public Transportation, Making Travel to Downtown or Surrounding Areas a Breeze. You're Also Close to Shops, Dining, Schools, and Green Space. Whether You are Starting Out, Downsizing or an Investor Seeking a High-Demand Layout and a Prime Location - This Condo Checks All The Boxes. You Have a Walkout to Your Own Private Balcony - Perfect For Morning Coffee or Sunset Unwinding. Located in an Immaculately Maintained Building. This Unit Boasts Stylish Upgrades and Thoughtful Details Throughout: Brand New Flooring And Modern Kitchen Renovation (2025); New Kitchen Appliances (2022); New Energy-Efficient Windows (2022); Two Parking Spaces That are Conveniently Visible From The Unit!; Exclusive Use of a Private Locker. The Building Offers Excellent Amenities, Including a Fitness Centre, Outdoor Pool, and BBQ Area - Ideal For Relaxed Living and Entertaining. The third bedroom has been converted to more living space but can be worked back to a bedroom with a great view. There is a large closet in the hallway upon entering and a hallway with space for Art and consoles or bookshelves. (id:60825)
RE/MAX Jazz Inc.
71 Bluffs Road
Clarington, Ontario
Exceptional Lakeside Retirement Living in Wilmot Creek! Welcome to this beautifully updated 2-bedroom bungalow in the sought-after Wilmot Creek Adult Lifestyle Community. This bright and spacious home offers a sun-filled living room and cozy sunroom with bay windows and a gas fireplace. The renovated kitchen features modern finishes and ample storage - ideal for both daily living and entertaining.Step outside to your private backyard oasis with unobstructed views of Lake Ontario, complete with shaded seating areas - perfect for morning coffee or peaceful evenings by the water.Enjoy a vibrant, low-maintenance lifestyle with access to premium community amenities: indoor & outdoor pools, private golf course, pickle ball & tennis courts, clubhouse with organized events, on-site pharmacy, and salon. Located in a welcoming and active community, this home offers not just comfort, but a lifestyle you'll love. (id:60825)
Peak Realty Ltd.
23a - 23 Allinson Lane
Uxbridge, Ontario
Be the first to live in this brand-new, professionally designed legal basement apartment in the heart of Uxbridge, Ontario. Located in a quiet, family-friendly neighbourhood, this bright and spacious unit offers the perfect blend of modern luxury and everyday comfort. Step inside and enjoy a fully upgraded open-concept layout featuring high-end finishes throughout, including elegant quartz countertops, contemporary cabinetry, and stylish modern touches. Oversized windows fill the space with natural light, creating a warm and inviting atmosphere. The kitchen is brand new, with sleek stainless steel appliances and modern fixtures, perfect for cooking and everyday living. Stay comfortable year-round with central heating and high-efficiency supplemental heaters for added winter warmth. The unit also features a private side entrance, in-unit laundry, common area parking, and a water softener that provides improved water quality and added protection for appliances and plumbing. Situated in a new residential development, this semi-detached home is just minutes from parks, trails, schools, shopping, dining, and everything Uxbridge has to offer. Commuters will appreciate convenient access to Durham Transit and GO Bus service, making travel to surrounding areas simple and stress-free. This is a rare opportunity to move into a brand-new unit with thoughtful design and premium finishes, in a welcoming community known for its small-town charm, natural beauty, and growing appeal. Available immediately. Don't miss your chance to make this space your next home! (id:60825)
Royal LePage Frank Real Estate
327 Anderson Avenue
Oshawa, Ontario
Welcome to 327 Anderson Ave., Oshawa. This legal two unit home offers 2 bedroom apartment on main floor with primary bedroom & 3pce ensuite, upgraded kitchen with stainless steel appliances, quartz counters, centre island, living room with walk out to deck and laminate throughout. The upper floor offers additional space including a Wet Bar, 2 bedrooms, primary with 3pce including glass shower, huge living room and private access. This home offers endless opportunities for large families, working professionals, investors or multi-generational living. A basement apartment with separate entrance features 2 bedrooms, kitchen W/stainless steel appliances, quartz counters, living room, laminate throughout. It is currently rented for $1900 + utilities. Separately metered with their own furnaces, hot water tanks and ensuite laundries. (id:60825)
Royal LePage Frank Real Estate
329 Anderson Avenue
Oshawa, Ontario
Welcome to 329 Anderson Ave., Oshawa. This legal two unit home offers 2 bedroom apartment on main floor with primary bedroom & 3pce ensuite, upgraded kitchen with stainless steel appliances, quartz counters, centre island, living room with walk out to deck and laminate throughout. The upper floor offers additional space including a Wet Bar, 2 bedrooms, primary with 3pce including glass shower, huge living room and private access. This home offers endless opportunities for large families, working professionals, investors or multi-generational living. A basement apartment with separate entrance features 2 bedrooms, kitchen W/stainless steel appliances, quartz counters, living room, laminate throughout. It is currently rented for $1900 + utilities. Separately metered with their own furnaces, hot water tanks and ensuite laundries. (id:60825)
Royal LePage Frank Real Estate
H11 - 76 - 1661 Nash Road
Clarington, Ontario
Spacious & Bright Luxury Townhome in Parkwood Village! This 1659 sqft, 2-storey unit is completely renovated from top to bottom & is being offered at $2,800/Month plus Hydro. Brand new flooring and a fresh coat of paint throughout. Remodeled kitchen opens up to the dining area and overlooks the living room allowing for easy entertaining. Beautiful sun filled solarium would make for an office, library or yoga/meditation space. The dining and living room share a beautiful double-sided wood burning fireplace. The primary bedroom with walk-in closet and 4pc ensuite with soaker tub offers a peaceful sanctuary at the end of the day. 2nd and 3rd bedrooms have double closets and large windows. Parkwood Village is located in a prime area with schools, community centre, retail, walking trails and restaurants nearby. Commuters will appreciate the close proximity to highways 401 & 407. Common element amenities include visitor parking, tennis courts, heated car wash bays, banquet hall, BBQ areas and much more. Pickle ball courts and EV chargers are new additions to the community. (id:60825)
Coldwell Banker - R.m.r. Real Estate
3828 Newtonville Road
Clarington, Ontario
Charming Country Home with Character, perfect for the multigenerational family! Experience the perfect blend of rustic charm and comfort in this country home, set on 1.49 peaceful acres. Originally the Crooked Creek Schoolhouse, this property features warm wood accents, a cozy woodstove, and a welcoming country vibe throughout. The main level offers a bright eat in kitchen with pantry area, a spacious living room with a wood accent wall, and a charming library or reading nook. A walkout to the deck is ideal for relaxing and enjoying the countryside views. The impressive primary suite is a true retreat, featuring vaulted ceilings, large windows that fill the space with natural light, a wood-burning fireplace, his and hers cedar lined closets, a coffee station, ensuite, and a private walkout to the deck - the perfect spot for morning coffee or quiet evenings by the fire. The lower level provides lots of space with a 3rd bedroom, kitchenette, 3-piece bath, and generous storage space and a separate entrance. Outside, you'll find a double garage, raised garden beds, a chicken coop, and mature cherry and new Honeycrisp apple trees - perfect for anyone looking to embrace the country lifestyle. A truly unique property with history, rustic charm, and endless possibilities! (id:60825)
Royal LePage Our Neighbourhood Realty
130 William Stephenson Drive
Whitby, Ontario
Welcome to Bluegrass Meadows and meticulously maintained 5 level sidesplit. Home is move in ready and much larger than it appears. Featuring a large entrance/foyer, new hardwood flooring through living, dining kitchen & family rooms. Modern eat-in kitchen w/quartz counters & upgraded appliances. Clever floor plan with large principle rooms, kitchen o/looking big family room and back yard. Family room boasts gas fireplace and sliding glass walkout to the backyard deck. New broadloom on the stairs leading to 3 good size bedrooms, master with walk-in closet and reno'd 3 piece ens. w/shower. Reno'd main bathroom. Level 4 features a huge rec. room & 4th bedroom - both with above grade windows. Level 5 features full laundry area, plenty of storage and a cantina. Upgrade window covering(2 electric - fam & liv rooms). Parking for 4 vehicles in the driveway plus garage. 50 foot lot, gates on both sides of house lead to private back yard big enough for large family gatherings. Include new shed & gazebo. Roof re-shingled in 2024, freshly painted throughout. Excellent curb appeal - newly done interlock walkways. Family oriented community close to shopping and amenities, easy 401/407 access. Home is clean, larger than it looks, well maintained and ready to move in. (id:60825)
RE/MAX Hallmark First Group Realty Ltd.
1106 Ridge Valley Drive
Oshawa, Ontario
This stunning close to 3,300 square foot executive home sits majestically on a gorgeous 50x114-foot lot beginning with a full stone driveway and additional side parking space that leads to a front walkway beautifully framed by majestic gardens creating an inviting entrance that sets the tone for the elegance within. Step inside to discover gleaming granite floors and rich hardwood that flow seamlessly from the spacious family room through the sophisticated den and into the expansive living room designed perfectly for large family gatherings while connecting effortlessly to a bright breakfast room and beautiful kitchen featuring stunning granite countertops and premium stainless steel appliances. The thoughtful main floor layout includes a formal dining room with ample space for hosting memorable dinners, a convenient powder room, and a practical laundry and mud room offering direct access to both the exterior and the two-car garage for ultimate convenience. The gorgeous staircase leads to the second floor where the massive primary bedroom awaits with its walk-in closet and luxurious 5-piece bathroom showcasing elegant granite finishes, while the generously sized second and third bedrooms include one currently serving as a home office and share a well-appointed 4-piece bathroom. The fourth bedroom essentially functions as another primary suite boasting his-and-hers closets and a private powder room, while the entire home features modern conveniences including a complete intercom system and central vacuum system throughout. The crowning jewel of this remarkable property is the glorious backyard where a large partially shaded deck creates the perfect entertaining space while the heated pool offers a refreshing retreat surrounded by ample space for children's play areas or hosting large gatherings. Don't miss this rare opportunity to own this piece of heaven that's perfect for large families or those seeking an executive home (id:60825)
RE/MAX Rouge River Realty Ltd.
432 Park Road N
Oshawa, Ontario
Ideally situated in Central Oshawa sits 432 Park Road North. This updated 3+1 bedroom raised bungalow sits on an oversized corner lot with beautiful views of the Oshawa Golf and Country Club right across the street. Inside, the home has been thoughtfully modernized to maximize comfort and versatility. The finished basement features an office, a spacious family room or home theatre, an additional bedroom, and a full washroom. With its separate entrance under the carport, the lower level is perfectly suited for an in-law suite or a future duplex conversion. If you prefer to enjoy the space yourself, the converted carport is an ideal spot to fire up the smoker and host friends and family for relaxed alfresco dining. Afterwards, unwind under the gazebo or gather around the firepit in the large, fully fenced backyard offering exceptional privacy. Back inside, you'll appreciate the unique touches that set this home apart. Highlights include quartz countertops, an oversized pantry, and a double-sink vanity in the main bathroom. Downstairs, the theatre room's cozy fireside dry bar adds charm and functionality, while the newly installed egress window in the basement bedroom brings peace of mind and plenty of natural light. (id:60825)
Royal LePage Frank Real Estate
Lower - 8 Cluett Drive
Ajax, Ontario
A beautifull and well designed Legal basement Apartment with elegant finishes awaits a new tenant . A full size eat in kitchen where you can create family meals with ease, a spacious living room for relaxing , and two bedrooms will make an ideal apartment for a small family, or a single professional working from home. This Home is located in a lakefront community, minutes away from highway 401 and 418, shopping and schools as well as long walking paths by the lakefront. This is an extremely well maintained basement apartment that offers privacy and comfort within a family friendly neighbourhood. ** This is a linked property.** (id:60825)
Exp Realty
24 Riverview Drive
Scugog, Ontario
Welcome to this truly exceptional property, fully renovated from top to bottom with no detail overlooked in the prestigious community of Cawkers Creek. Situated on an oversized private lot, this home blends timeless elegance with modern luxury. Step into the custom designed kitchen featuring high-end appliances, quartz counters and backsplash, a show-stopping 9-foot island and ample space for cooking, gathering, and entertaining.The open-concept layout is flooded with natural light from expansive windows, enhancing the crown moulding, stunning flooring, new lighting and fresh paint throughout. The main floor flows seamlessly into a stunning screened-in three-season sunroom, a private retreat overlooking the beautifully landscaped backyard and brand new deck. Just off the main level is another full living space with a fireplace, stunning built-ins and large windows. Just across is the hidden laundry room and a large bedroom, ensuite and walk-in closet. This level also has two spacious separate entrances plus garage access. The upper level boasts three large bedrooms all with large closets, windows and two luxurious bathrooms. Downstairs enjoy a fully finished basement with soaring 9-foot ceilings, ideal for a rec area, home gym, or extra bedroom. The spacious double car garage and extended driveway offer abundant parking and convenience. Every inch of this home has been crafted with quality and care, offering a truly turnkey living experience in a serene and private setting. Located on a quiet street & close to all amenities! *EXTRAS* Fully renovated throughout, new lighting, doors, trim, baseboards, fresh paint, new carpet throughout, deck, luxury appliances, Shed has electrical, furnace 2020, heat pump/ac 2025, hwt 2025 owned, newer roof, newer windows. Please see feature sheet for more details. Seller is open to Vendor take back mortgage. (id:60825)
Exp Realty
Bsmt - 4497 Solina Road
Clarington, Ontario
For Lease 1-Bedroom Unit | Updated Lower Unit & Move-In Ready. Welcome to this beautifully updated 1-bedroom unit. Inside, you'll find brand new vinyl flooring, a freshly painted interior, and a newly renovated bathroom. This unit has been thoughtfully designed for easy living and includes two dedicated parking spaces for your convenience. Utilities are simple and affordable. The tenant is only responsible for 15% of the hydro bill, while heating is provided through a geothermal system at no extra cost. Shared Laundry. The property also features well water and a septic system, eliminating the need for additional water and sewage bills. The landlord will plow snow on heavy snowfall days. (id:60825)
Right At Home Realty
49 Rolling Acres Drive
Whitby, Ontario
Spacious and well-located family home with basement apartment potential. The main floor offers an impressive two-storey foyer, sitting room, office, formal dining room, and a cozy living room with a fireplace. The large eat-in kitchen offers plenty of workspace and a walk-out to the backyard. Upstairs are four bedrooms, including an oversized primary with a bright sitting area, two closets, and a 5-piece ensuite. A second 5-piece washroom serves the remaining bedrooms. Located across from a K-8 public school and minutes to groceries and amenities, this home offers space and convenience in a family-friendly neighbourhood. (id:60825)
Royal LePage Our Neighbourhood Realty
213 Wilmot Trail
Clarington, Ontario
Lakeside Retirement at Wilmot Creek! This well updated 2-bedroom bungalow in sought after Wilmot Creek Adult Lifestyle Community. This open floor plan model features a spacious sun-filled living room with a big bay window and cozy gas fireplace. A sunroom with big windows and a walkout to 16 by 13 ft private deck with an abundance of natural light and shaded seating areas - perfect for morning coffee or peaceful evenings. This home is conveniently located within the community to enjoy nature and the summer breezes off the water, but far enough from the lake to not experience the cool winter winds the lake can bring. Renovated kitchen features modern finishes and ample storage, ideal for both daily life and entertaining family and friends. Enjoy a vibrant, low-maintenance lifestyle modeled after communities in Florida. Access to premium community amenities: indoor & outdoor pools, private golf course, pickleball & tennis courts, clubhouse with organized events, on-site pharmacy and salon. This home offers not just comfort, but a lifestyle you'll love and deserve for years to come. Metal roof, new vinyl siding, kitchen and all flooring new from 2021. (id:60825)
RE/MAX Jazz Inc.
79 Watford Street
Whitby, Ontario
Welcome to this exquisite executive residence nestled in one of Brooklin's most desirable pockets. Thoughtfully designed with elegance and functionality in mind, this home boasts an impressive layout with soaring ceilings, expansive windows, and timeless finishes throughout. The great room features rich hardwood floors, custom pot lighting, and a cozy gas fireplace, creating the perfect atmosphere for family gatherings or sophisticated entertaining. A set of double doors opens to a spacious main floor office with a cathedral ceiling & abundant natural light - ideal for working from home. Host memorable dinners in the formal dining room adorned with a tray ceiling & large window. The chef-inspired kitchen is a showstopper, with quartz countertops, porcelain stone floors, custom backsplash, high-end stainless steel appliances including a gas range-top, and a large breakfast island. The adjoining breakfast area opens onto a private deck and fully fenced backyard oasis - perfect for morning coffee or summer BBQs. Convenience meets comfort with a main floor laundry room and powder room completing the first level. Upstairs, the luxurious primary retreat is a sanctuary unto itself, featuring a serene sitting area, a generous walk-in closet with custom organizers, and a spa-like ensuite with dual vanities and a glass shower with bench seating. Three additional bedrooms provide plenty of space for family or guests, and share an updated main bathroom. The fully finished basement extends the living space with a large recreation room anchored by a stunning electric fireplace with heat that can be altered and lighting to suit mood, another bedroom, and 3-piece bathroom - ideal for overnight visitors or in-law potential. Step outside to your beautifully landscaped backyard, complete with a relaxing hot tub- your own private escape. Located in a prime family-friendly neighbourhood close to top-rated schools, parks, and all amenities, this exceptional home truly has it all. (id:60825)
RE/MAX Rouge River Realty Ltd.
15 Brabin Circle
Whitby, Ontario
Welcome to The Cedarvale B Model by Heathwood Homes, a stunning all-brick and stone residence in the desirable Country Lane community. Offering over 4,400 sq. ft. of finished living space, this home showcases 4+1 bedrooms, 5 bathrooms, and a fully finished lower level with the exceptional craftsmanship Heathwood is known for. The main level features 10-foot ceilings, smooth finishes, and engineered hardwood floors throughout. The living room overlooks the front yard with pot lights and a warm, inviting atmosphere. The formal dining room impresses with a coffered ceiling and elegant proportions-perfect for entertaining. The great room steals the show with 11-foot coffered ceilings, a fireplace, and bright windows, seamlessly connecting to the designer kitchen. The chef's kitchen offers a center island, breakfast bar, stainless steel appliances, upgraded soft-close cabinetry, valance lighting, and a servery with pantry storage. The adjoining breakfast area opens to a fenced backyard, ideal for relaxed family mornings. The primary bedroom is a private retreat with his-and-hers closets and a spa-like 5-piece ensuite featuring a frameless glass shower and freestanding tub. Three additional bedrooms each include walk-in or double closets and ensuite or semi-ensuite bathrooms with Caesarstone countertops and porcelain tile. The finished lower level with 9-foot ceilings adds valuable living space, including a recreation room with pot lights, a 4-piece bathroom, and a fifth bedroom with a double closet. A wet bar rough-in offers added versatility. Additional features include stained oak stairs with metal pickets, pot lights throughout, upper level laundry with cabinetry, and a beautifully landscaped front yard. Experience luxury living at its finest-The Cedarvale B by Heathwood Homes is where design, comfort, and quality meet in perfect harmony. (id:60825)
RE/MAX Rouge River Realty Ltd.
1539 Finch Avenue
Pickering, Ontario
Classic charm meets future potential! Beautiful ranch bungalow on a vast lot in the heart of Pickering. A rare gem on nearly 1 Acre in one of the cities most desirable and transformative areas, this beautifully maintained three-bedroom ranch-style bungalow offers a unique blend of timeless character, modern comforts, and future development potential all on an expansive and private lot just shy of one acre. With approximately 2,200 square feet of thoughtfully designed living space all on one level, this home presents an exceptional opportunity for families, investors, downsizers, and developers alike. Whether you're looking to settle into a timeless and well-kept home or envision future possibilities with this prime parcel of land, this is a property that truly delivers.A home steeped in warmth and character.From the moment you arrive, this home radiates a welcoming charm. A long, private driveway leads you to a classic brick exterior that evokes a sense of tradition and permanence. Mature black walnut trees and professional landscaping surround the property, providing a canopy of privacy that is increasingly rare to find in central Pickering.Step inside, and you're immediately greeted by a spacious, light-filled interior that exudes comfort and style. The open-concept living and dining area features large windows that bathe the space in natural light while offering serene views of the lush backyard. The stone fireplace, a signature feature of traditional ranch homes, anchors the living room and adds warmth and a touch of nostalgia. (id:60825)
Royal LePage Our Neighbourhood Realty


