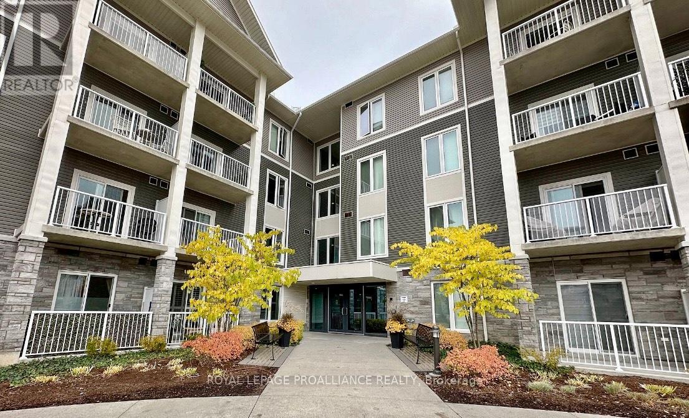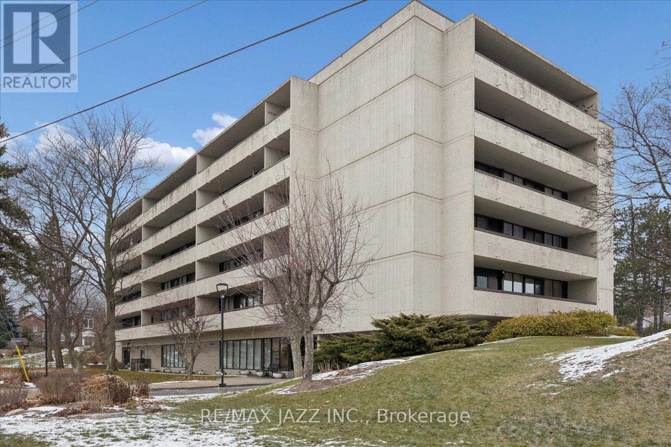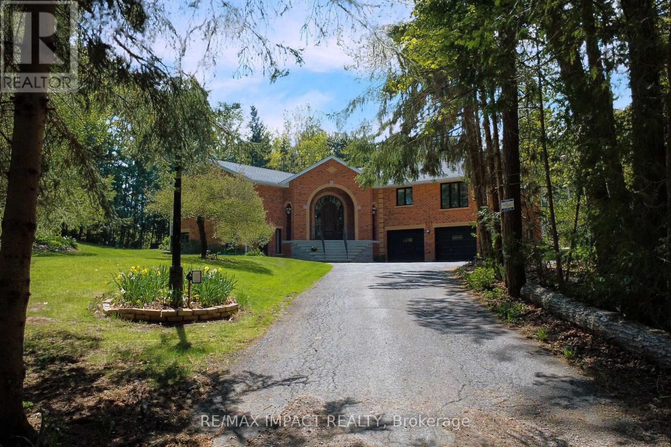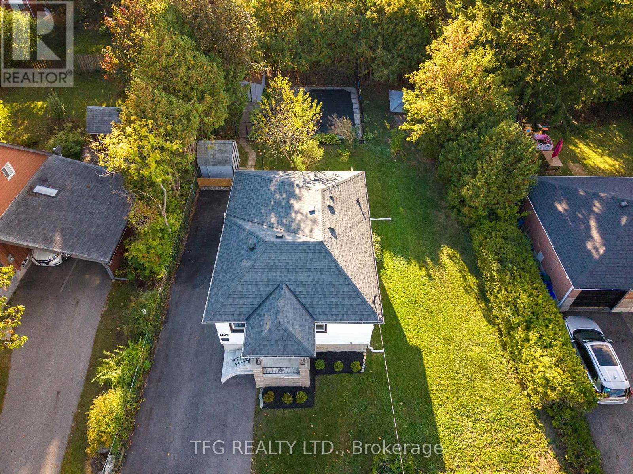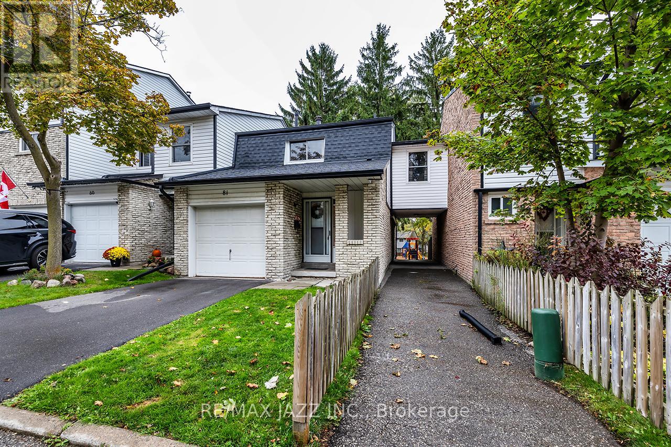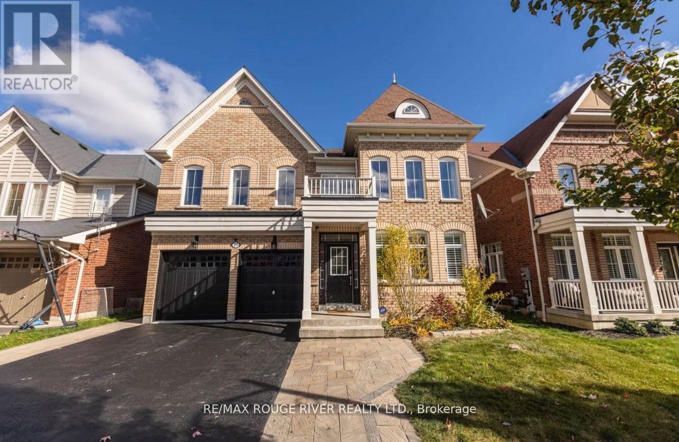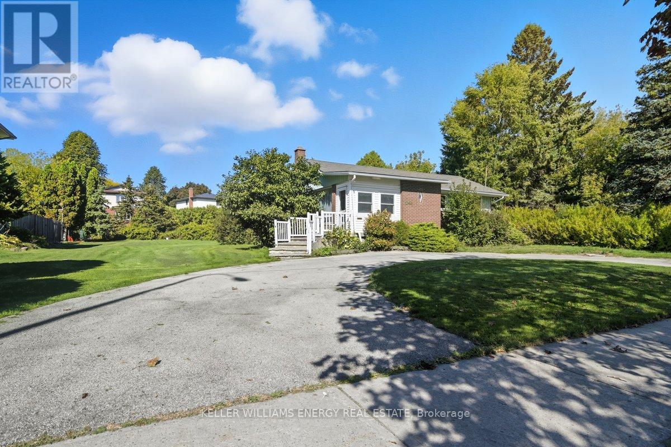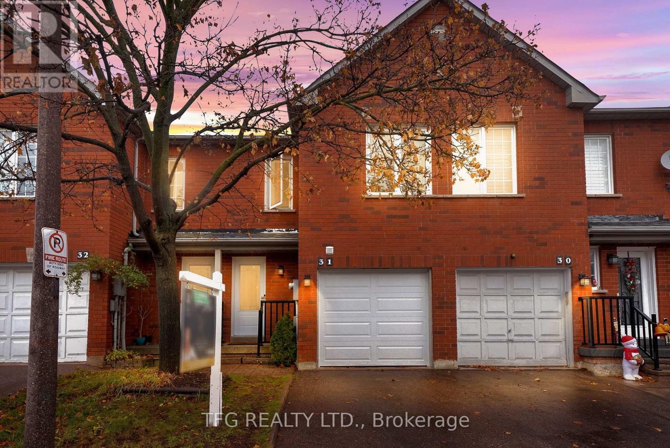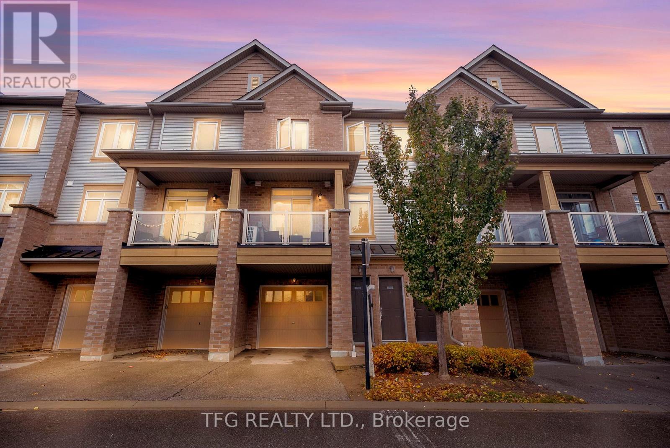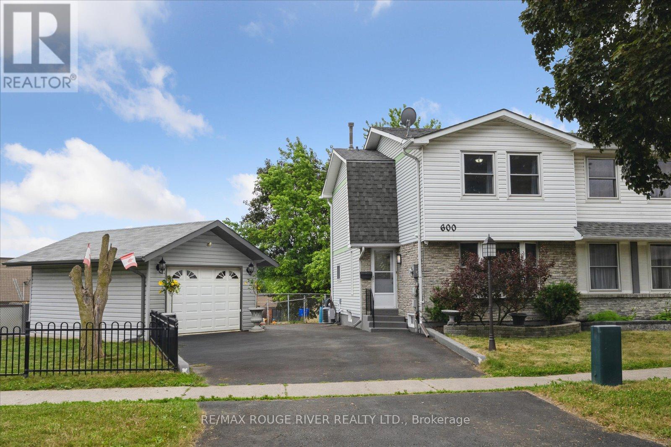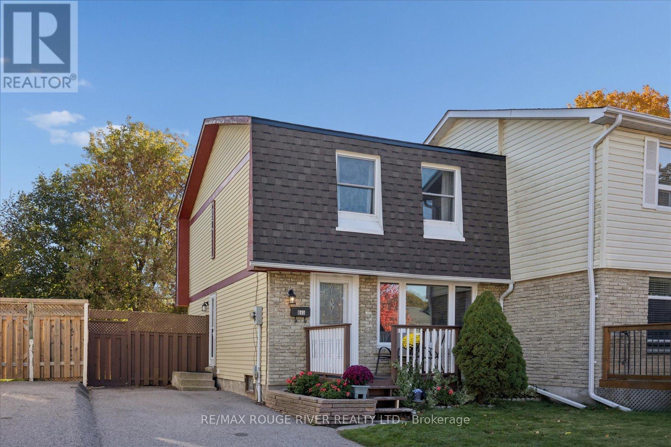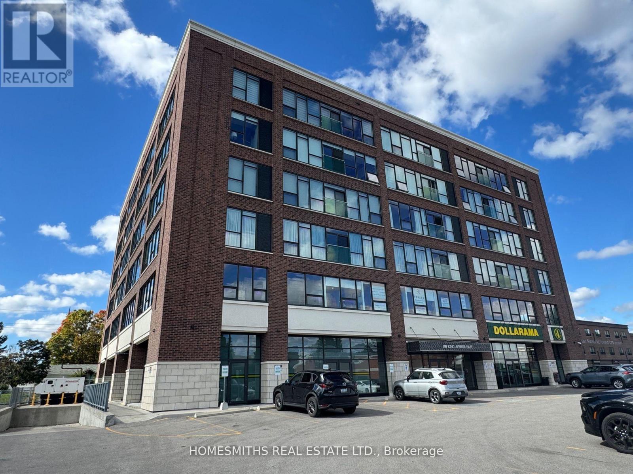302 - 290 Liberty Street N
Clarington, Ontario
Welcome to the Meticulously Maintained "Metropolitan" Unit at Madison Lane in Bowmanville.This bright and spacious 976 sq. ft. suite offers stylish open-concept living with quality finishes throughout. The modern kitchen features contemporary cabinetry, quartz countertops, a tile backsplash, and a convenient storage closet nearby.The combined living and dining area provides an ideal space for both relaxing and entertaining, complete with a walk-out to a private balcony. The primary bedroom includes a large closet and a 4-piece ensuite enhanced by a modern tile surround and quartz countertop.Additional features include custom California shutters throughout, sound-dampening door attachments, fresh interior paint, and two parking spaces.A beautifully maintained home offering comfort, style, and convenience in a desirable Bowmanville location. (id:60825)
Royal LePage Proalliance Realty
102 - 120 Elgin Street W
Oshawa, Ontario
Welcome to this spacious, beautiful condo offering over 1,000 sq ft of comfortable, open-concept living, in a highly sought-after building where units rarely come to market. From the moment you step inside, you'll appreciate the upgraded flooring throughout and the bright, airy layout designed for both relaxation and entertaining. The generous living and dining area provides plenty of room for family dinners or gathering with guests, seamlessly connecting to a huge private balcony with sweeping westerly views overlooking the Oshawa Valley Botanical Gardens-perfect for taking in breathtaking sunsets year-round. The large primary bedroom features a walk-in closet and ample space for a full bedroom suite, while the second bedroom offers flexibility for family, guests, or a home office, complete with a walkout to the balcony. Enjoy the convenience of secure underground parking, plus all the benefits of condo living in a well-maintained community close to parks, trails, transit, and local amenities. Spacious, bright, and set in an exclusive building-this is condo living at its finest. (id:60825)
RE/MAX Jazz Inc.
215 Raglan Road W
Oshawa, Ontario
Discover the tranquility of country living in this beautiful brick raised bungalow, nestled privately away from the road on 25 acres, featuring 2 road frontages and bordered by the Oshawa Creek along the west boundary. There's a myriad of trails, ideal for exploring the natural surroundings of wildlife, white pine, Norway spruce, European larch, red oak, sugar maple and black walnut trees, currently under a Managed Forest Plan which reflects in lower taxes. This home features an over-sized double garage and charming 1-bedroom apartment with separate front entrance, perfect for multi-generational families or in-law suite. This ground level unit offers privacy and convenience, making it an ideal space for extended family members or guests (not retrofitted). As you enter through the custom 9' arched door elegantly framed by a matching arched side lite, there is a sunken foyer that leads to an open-concept kitchen/dining/great room accented with a Belgian White Ale pine ceiling and expansive triple pane/Low E windows, highlighting the extensive renos/updates completed in the last decade. Enhancing the culinary experience is an impressive kitchen with huge centre island, quartz counters, breakfast bar, s/s appliances, custom coffee bar and custom dining room cabinet, plus a butler's pantry with built-in wine fridge. Walkout to an inviting protected wrap-around deck or relax in the hot tub. The great room is equipped with an efficient hybrid catalytic wood insert, boasting modern technology and traditional design. The primary suite has a sitting area, walk-in closet and luxurious marble finished ensuite where you can unwind in a soaker tub set in a picturesque bay window or indulge in the spacious shower with rainhead. The main level also includes 2 good-sized secondary bedrooms, each featuring a walk-in closet. Throughout the home, there are beautiful oak doors/trim and some trendy flooring that includes hand-scraped bamboo hardwood, travertine and porcelain tiles. (id:60825)
RE/MAX Impact Realty
1120 Somerville Street
Oshawa, Ontario
Welcome to 1120 Somerville in prime Centennial location of central north Oshawa. Perfect property for a multitude of buyers, extensively updated for the pickiest of buyers. Spacious main floor layout with two bedrooms converted from the original three bedrooms, updated large bathroom with walkout to deck and retreat-like back yard. Large L-shaped swimming pool with new liner, spacious and wide yard space with ample privacy. Sep entrance to an in-law suite in the basement, providing another two bedrooms and a full bathroom. Highly efficient utilities- no rentals or gas bills, carbon tax or account fees. High-efficiency Arctic-rated heat pump provides quick heat and cool air conditioning to dramatically lower the carrying costs of the property. Fantastic affordable property for downsizers, first-time buyers looking for a turnkey property and years of worry-free maintenance. (id:60825)
Tfg Realty Ltd.
81 - 1330 Trowbridge Drive
Oshawa, Ontario
Your Dream Four-Bedroom Townhome Awaits in North Oshawa! Are you searching for space, convenience, and value? This rare end-unit townhome in the heart of North Oshawa is the opportunity you've been waiting for! Whether you're a first-time buyer eager to enter the market, a savvy investor, or a handy homeowner ready to add your personal touch, this property checks all the boxes. Why You'll Love This Home? Upstairs: Four spacious bedrooms, including a master with a semi-ensuite four-piece bath and a huge walk-in closet. All bedrooms offer plenty of closet space. Bright & Functional Layout: The large kitchen offers abundant storage and a walkout to a private patio-ideal for summer BBQs, morning coffee, or unwinding after a long day. Cozy Living: Relax in the separate living room, complete with a charming wood-burning fireplace, creating a warm and inviting atmosphere for family gatherings. Flexible Dining Area: The dedicated dining space easily doubles as a home office or study nook, adapting to your lifestyle needs. Modern Comforts: Enjoy the convenience of a main-floor powder room, direct garage access, and plenty of storage throughout. Ready for Your Vision: With solid "good bones," an unfinished basement, a recently re-shingled roof (approx. 2 years ago), and a brand-new furnace (2024), this home is primed for your updates and upgrades. Unbeatable Location: Walk to shopping, restaurants, public transit, and major box stores. Plus, enjoy quick access to the 407 for easy commuting. Don't Miss Out! Homes like this don't come along often-especially at this price. Seize the chance to create your perfect home or investment in a thriving, family-friendly community. (id:60825)
RE/MAX Jazz Inc.
Basement - 21 Denbury Court
Whitby, Ontario
Welcome to this spacious and comfortable furnished basement apartment, perfect for a student or single professional seeking convenience and comfort. This well-maintained one-bedroom unit features a private bathroom and includes all utilities in the base rent for worry-free living. This unit also includes one convenient parking spot for added ease and accessibility. Ideally located near Durham College, Ontario Tech University, and Trent University, this home offers easy access to everyday essentials. It is just a 5 minute walk to the bus stop and 27 minute ride to the College/University. Close to grocery stores, banks, places of worship, and major highways 401 and 412. The kitchen and laundry facilities are shared with the landlord upstairs, and entry is through the front door of the home. This is a clean, quiet, and well-kept space in a desirable neighborhood, offering everything you need for comfortable living. (id:60825)
RE/MAX Rouge River Realty Ltd.
1864 Manning Road
Whitby, Ontario
Opportunity knocks! Mid-century modern lines meet country-in-the-city living in this Blue Grass Meadows bungalow set on a spectacular 95 x 180 ft lot under half an acre of breathing room right in town. Inside, four bedrooms and two main-floor baths make family life easy, while the renovated kitchen and massive breakfast area spill into a 19 x 13 living room made for gatherings. The lower level adds a recreation room with beamed ceilings, fireplace and a workshop any woodworker would envy. Two separate basement entrances open the door to endless possibilities income suite, studio, or multi-generational setup. Just minutes from major shopping, the 401, 407, and GO Station, and steps to both Westminster United Church and Masjid-e-Ayesha. An exceptional chance to renovate, rent, or custom-build on one of the largest in-town lots you'll find. (id:60825)
Keller Williams Energy Real Estate
31 - 1995 Pine Grove Avenue
Pickering, Ontario
Step into this beautifully renovated three-bedroom, two-bathroom townhouse offering modern style, comfort, and unbeatable convenience. Completely carpet-free, this home features wide plank laminate flooring throughout, providing a clean, contemporary look that flows seamlessly from room to room. The bright, open-concept main level is designed for effortless living, with large windows that fill the space with natural light creating the perfect setting for both everyday living and entertaining. Upstairs has three well-appointed bedrooms that offer ample space for family, guests or a home office. With a 4 piece bathroom that provides modern comfort and functionality. Downstairs you will find a completely finished space with pot lights, a 2 piece bathroom, family room and laundry room. Located just minutes from major amenities including shopping, dining, transit, and key commuter routes. This home delivers convenience at your doorstep. Move-in ready and thoughtfully refreshed, it's the perfect blend of style, comfort, and location. (id:60825)
Keller Williams Energy Real Estate
249 - 1730 Grenwich Glen
Pickering, Ontario
Welcome to this beautifully maintained, modern condo townhouse offering an open-concept layout filled with natural light. Facing south, this home features large windows throughout, enhanced by custom zebra blinds that create the perfect balance of light and privacy. The main floor showcases stylish laminate flooring, a powder room, a spacious living and dining area, and a contemporary kitchen with stainless steel appliances and an upgraded sink - ideal for both everyday living and entertaining. Upstairs, you'll find two comfortable bedrooms and one full bathroom, providing ample space for families, professionals, or downsizers. Additional highlights include an attached garage with a private driveway for convenient parking and a brand-new roof (2025) for peace of mind. Located just minutes from Highways 401 & 407, Pickering GO Station and a wide range of shopping, dining, and amenities, this home combines comfort, style, and unbeatable convenience. Move-in ready and waiting for you to make it your own! (id:60825)
Keller Williams Energy Real Estate
600 Galahad Drive
Oshawa, Ontario
Open House November 22nd 1-3pm. Offers anytime. Welcome to this well maintained 3 bedroom semi-detached home nestled in a quiet, family oriented neighbourhood - just steps to schools, scenic parks, and walking/biking trails. Enjoy the convenience of being minutes from Highway 401/407, shopping, transit, and all amenities. With no neighbours behind or on one side, you'll enjoy added privacy and peaceful surroundings. Step inside to a bright and spacious living room featuring a large bay window that fills the space with natural light. The functional kitchen overlooks the dining area, which offers seamless indoor-outdoor living with a walk-out to a private backyard deck - perfect for entertaining or relaxing with family. Upstairs you'll find three good sized bedrooms, including a primary bedroom with double closets for ample storage, along with a full 4-piece bathroom featuring a tub, shower and updated vanity. The finished basement offers a versatile recreation room, additional storage space, and a convenient 2-piece bathroom - ideal for growing families or work-from-home needs. Outside the property boasts a widened driveway with plenty of parking and a separate, standalone oversized garage - complete with the potential for heated floors. The additional fenced-in front yard space is perfect for kids, pets, or added outdoor enjoyment. Recent upgrades include the furnace, air conditioner, roof shingles, central vacuum, and leaf guards on the gutters, offering peace of mind and comfort for years to come. Don't miss your chance to call this move-in-ready gem your home! (id:60825)
RE/MAX Rouge River Realty Ltd.
695 Hillcroft Street
Oshawa, Ontario
Open House Saturday, November 22 1-3pm. Offers Anytime. Welcome to this 3-bedroom semi-detached home in a quiet, family-friendly neighbourhood close to schools, parks, walking and biking paths, shopping, transit, and quick access to Hwy 401/407. The bright and spacious living room features large front windows that fill the space with natural light and connects to a separate dining area with a sliding glass door leading to the backyard patio-perfect for entertaining. There is updated laminate flooring throughout most of the main level. The kitchen includes stainless steel appliances and is ready for someone to customize to their taste. Upstairs you'll find a 4-piece bathroom and three good sized bedrooms, each with ample storage. The basement features a separate side entrance, additional bedroom, kitchen space, and a 3-piece bathroom, offering great in-law suite potential. Enjoy a spacious backyard with room for family, pets, and a large storage shed. Don't wait to make this beautiful home yours-with endless opportunities to make it your own! (id:60825)
RE/MAX Rouge River Realty Ltd.
401 - 109 King Avenue E
Clarington, Ontario
Trendy To Style Loft In The Heart Of Historic Downtown Newcastle! Amazing 2 Bedroom, 2 Bath Condo Apartment Beautifully Finished With A Clean, Contemporary Feel With A Bright Open Concept Plan With Gorgeous Floor To Ceiling Windows, Large Modern Kitchen With Centre Island And Quartz Counters, Open Living And Dining Area With West Facing Views And Ample Afternoon Light. Spacious Main Bedroom With 3Pc Ensuite And W/I Closet & 2nd Bedroom W/ Double Closet. (id:60825)
Homesmiths Real Estate Ltd.


