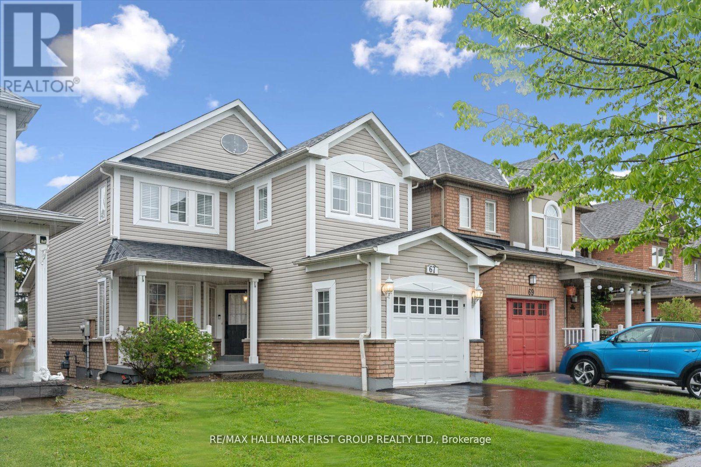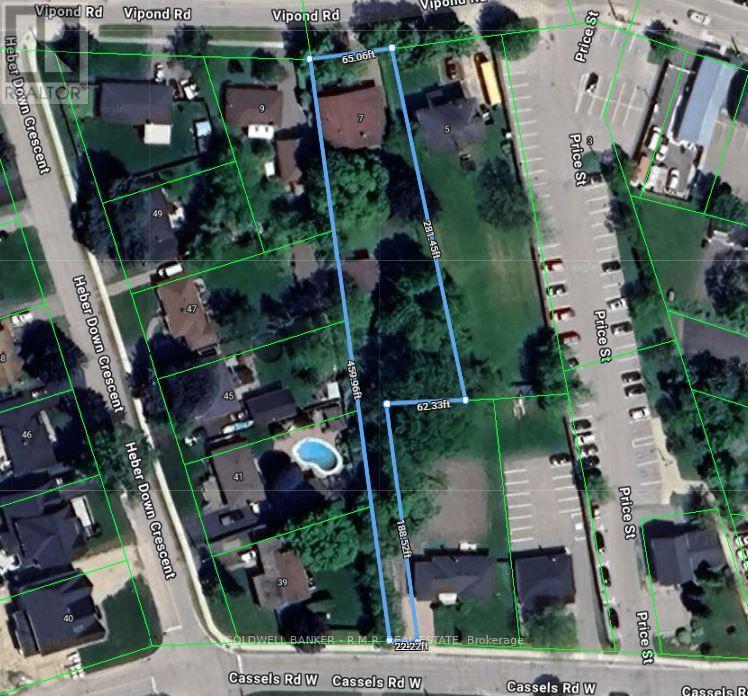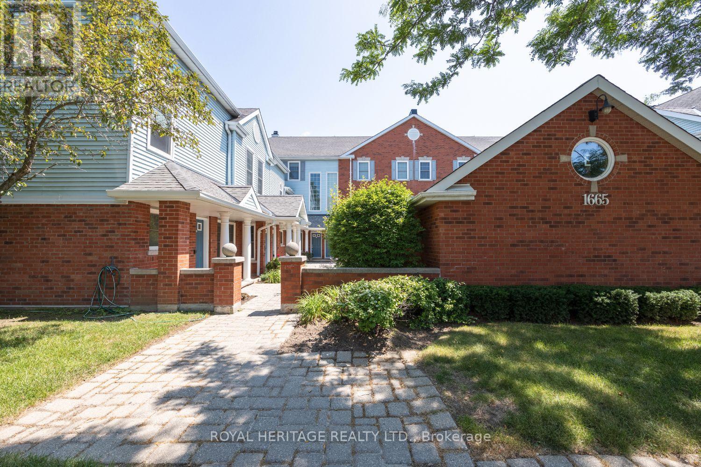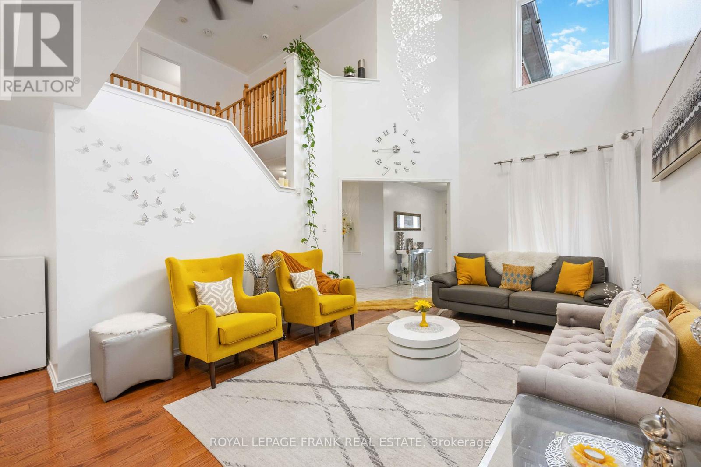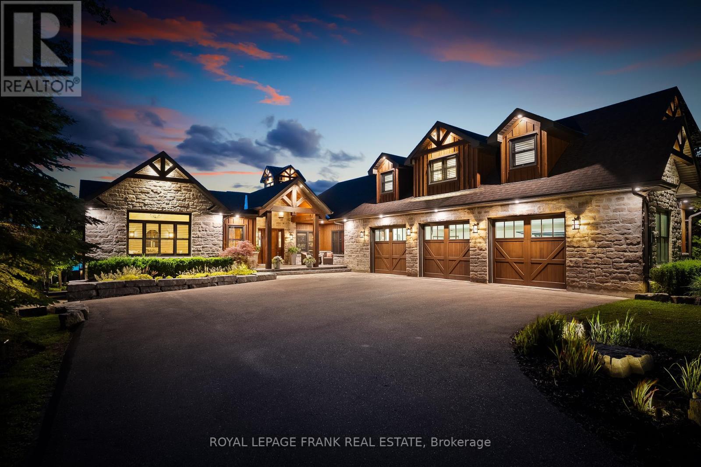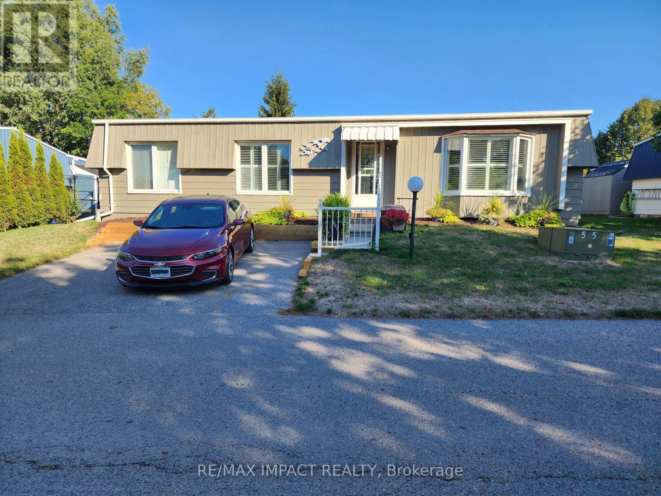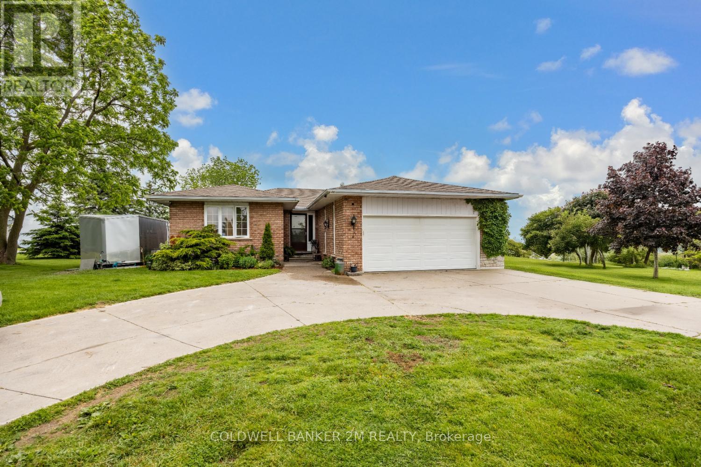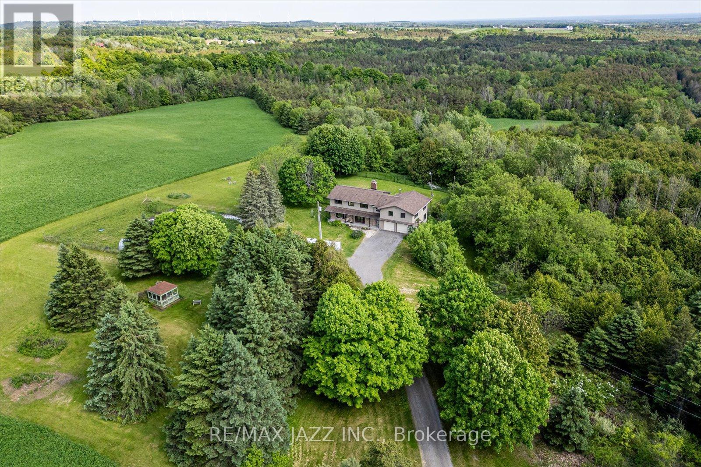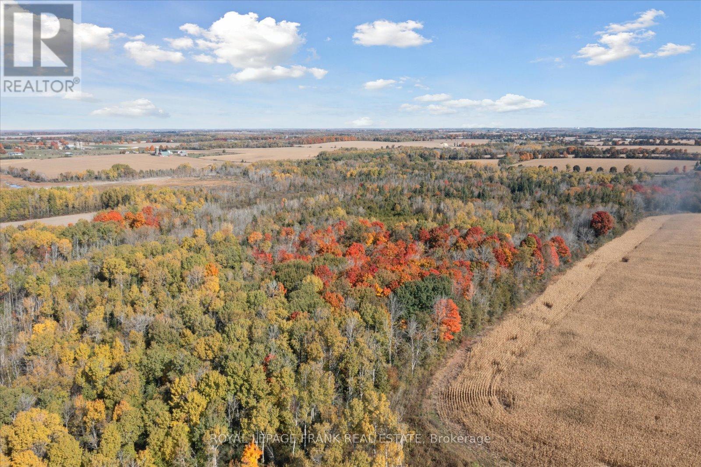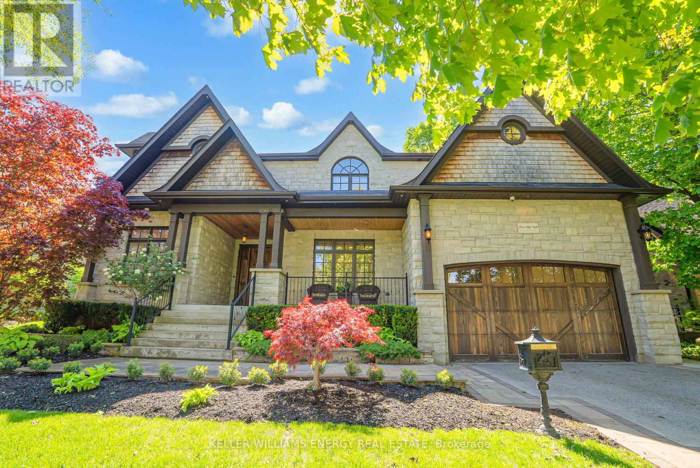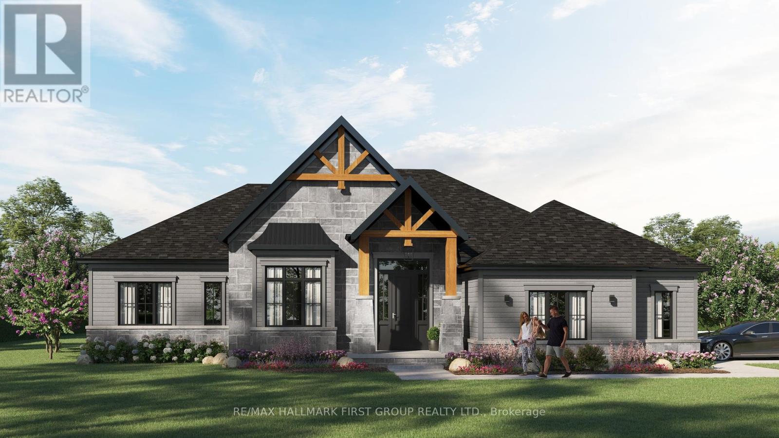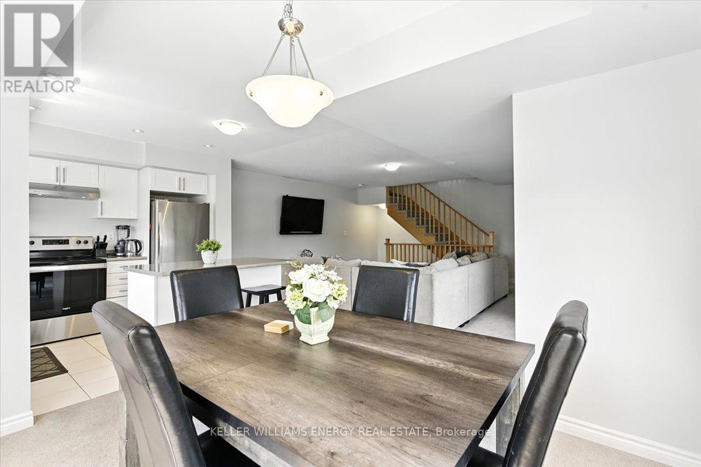67 Tallships Drive
Whitby, Ontario
Welcome to 67 Tallships Drive, a beautifully maintained 2-storey detached home (linked underground) in the sought-after Whitby Shores community. What truly sets this property apart is the fully finished walk-out basement. With its own private entrance via a hardscaped staircase, the basement features a complete second kitchen, dedicated laundry, a spacious bedroom, a full washroom, and a cozy outdoor living area with gardens and a large, covered patio. This self-contained space offers privacy, functionality, and comfort.Upstairs, the main home boasts a spacious layout with tasteful decor, two full bathrooms on the second floor, and convenient direct access from the garage. The bright main kitchen opens onto a large deck with no rear neighbours, offering a serene and private setting ideal for entertaining. With two separate laundry areas and exceptional versatility throughout, this home is ideally located within walking distance to the waterfront, top-rated schools, parks, shopping, restaurants, the GO Train, and more. A rare opportunity in one of Whitbys most desirable neighbourhoods (id:60825)
RE/MAX Hallmark First Group Realty Ltd.
7 Vipond Road
Whitby, Ontario
Prime location for redevelopment with **Numerous Options Available**. Village of Brooklin Secondary Plan is pending finalization for 2026. The secondary plan will allow redevelopment for Mixed use Commercial/Residential. New regulations will permit Minimum 2 Storey to Maximum 4 Storey building with up to 40% lot coverage. Ideal for executive or luxury seniors rental apartments. Just steps to the Village of Brooklin Shopping District. (id:60825)
Coldwell Banker - R.m.r. Real Estate
E-16 - 1665 Nash Road
Clarington, Ontario
Lovely 2 bedroom spacious open concept condo in Desirable Parkwood village Upgrades include BRAND NEW CAC SYSTEM, heat pump, Air Handler AND Thermostat!!! Hardwood flooring on main and newer laminate in the loft area, upgraded 150 watt electrical box, updated 3 pc ensuite with glassed in shower, newer CAC system and quartz counter tops. The loft primary bdrm is currently being used as an additional sitting room. The living room features a Juliette balcony for warm summers breezes and a wood burning fireplace for cozy winter evenings. Lots of windows and skylight provides tons of nature light! This property includes, use of a party room, tennis court, and car wash. Close to schools and all amenities. (id:60825)
Royal Heritage Realty Ltd.
1330 Aldergrove Drive
Oshawa, Ontario
Welcome to 1330 Aldergrove Drive, Oshawa! Situated in the prestigious Parkridge neighbourhood, this remarkable 2-storey home offers over 3,000 sq ft of elegant living space, including a fully finished walk-up legal basement with a covered separate entrance. With 7 bedrooms and 5 bathrooms, this property is perfectly suited for large families, multi-generational living, or excellent income potential. The main floor is bright and inviting, featuring spacious principal rooms designed for both comfort and entertaining. The sunlit living room showcases soaring double-height ceilings and oversized windows, creating a striking first impression. A formal dining room with recessed ceiling and pot lights sets the stage for memorable gatherings, while the family room with its cozy gas fireplace is perfect for everyday relaxation. At the heart of the home, the chefs kitchen offers abundant cabinetry, a centre island, custom backsplash, and a breakfast area with walk-out to the deck overlooking the backyard. Upstairs, the luxurious primary suite includes a private seating area, a walk-in closet with custom organizers, and a spa-like 4-piece ensuite. The additional bedrooms are generously sized, each with custom closets, ensuring comfort and functionality for the whole family. The walk-up legal basement is a home of its own complete with separate covered entrance, bedrooms, bathrooms, and spacious living areas. Ideal for extended family or rental income, it offers flexibility and peace of mind. Blending space, style, and versatility, this home is close to top schools, parks, shopping, transit, and Hwy 407 access. A rare opportunity to own a property that truly adapts to your lifestyle. (id:60825)
Royal LePage Frank Real Estate
257 Stephenson Point Road
Scugog, Ontario
Here is your rare opportunity to own the most spectacular waterfront property to hit the Scugog market in years. Located on one of the area's most sought-after roads with the best waterfront living Lake Scugog has to offer, this lakefront retreat offers a pristine hard-bottom shoreline, western exposure for stunning sunsets, and a short boat ride to downtown Port Perry. Tucked back from the road for total privacy, the home makes a striking impression with its timber frame front veranda, premium Maibec siding, and custom stonework carried throughout. The fully landscaped grounds feature a cliffside heated saltwater pool, 9-person Arctic Spa hot tub, outdoor kitchen with professional Lynx built-in grill & pizza oven, rooftop boathouse patio, fire pit, gardens, & full outdoor sound and lighting systems. Inside, a custom Rocpal kitchen with Wolf 36" gas range, rare leathered Saturnia granite counters, and natural stone opens into a grand living room with vaulted ceilings, timber accents, and gas fireplace. Wall-to-wall windows capture breathtaking lake views, and the 3-season timber frame deck with motorized phantom screens is ideal for relaxing or entertaining. The luxurious primary suite offers a spa-like 6-piece ensuite, heated floors, dual walk-ins with custom built-ins. Every inch of the home has been extensively renovated and expanded including an oversized 3-car garage with two large bedrooms above connected by a 5-piece Jack & Jill bath. The walkout lower level is an entertainer's dream with a speakeasy-style bar and lounge, gas fireplace, sauna, wine room, 3 more bedrooms, & incredible lake views. The boathouse includes a 56 foot Naylor dock, marine rail with electric winch, and boat lift. Extras include a 26KW Generac generator, Pella windows, irrigation & alarm systems, & extensive custom Rocpal cabinetry. Just minutes to Port Perry, this one-of-a-kind property blends unmatched luxury, craftsmanship, and lakeside living. *SEE ATTACHED FEATURES/UPGRADES LIST* (id:60825)
Royal LePage Frank Real Estate
4 Champlain Court
Clarington, Ontario
Located on a quiet court, this beautiful bungalow is only 500 feet from Lake Ontario in the gated community of Wilmot Creek. Parking for 2 cars. The foyer has a single closet & room to greet family & friends. A spacious, open concept living room, dining room & kitchen make it the perfect place to entertain or just relax in the cheery rooms with light pouring in through the large windows! The rich laminate flooring adds comfort to the living space & is easy to clean. Just have a look at the number of cupboards & the counter space in the kitchen! There's even a desk! With the stainless steel appliances and sliding glass doors to the backyard deck this kitchen is an amazing space to create culinary delights! Moving down the hallway there is a bedroom to the left and a 4-piece bathroom across from the bedroom. At the end of the hall is the Master Suite containing a large walk-in closet, a 3-piece ensuite bathroom and ensuite laundry. It's just a perfect layout! The back deck is very private and peaceful! There are many amenities right in the community that are included in the low monthly fee of $1,200.00. The Fee includes water & sewer, snow removal & amenities. Here are a few of the amenities: billiards, shuffleboard, fitness classes, crafts (such as quilting, ceramics, scrapbooking and stained glass) & a complete range of dance classes, tennis courts, pickle-ball, lawn bowling and horseshoes. Enjoy the 800-seat auditorium that hosts dances, theatre productions and parties. The private 9-hole golf course is just steps from your door & the 2 salt water swimming pools are the perfect place to relax in the summer. Enjoy the 2 indoor hot tubs & a sauna. There's a woodworking shop, nature trails, and over 100 clubs to keep you young and active! Even though there is laundry in the home, there is a common laundry room at the Wheelhouse with coin operated machine. The washing machines can accommodate larger items. (id:60825)
RE/MAX Impact Realty
12855 Old Simcoe Road
Scugog, Ontario
Please Welcome To Market This 49 Acre Farmland Ranch Style Bungalow With Tons Of Potential. Minutes From Downtown Port Perry And Lake Scugog. This Three Bedroom Bungalow Has A Wood-Burning Fireplace, Open Concept Kitchen, Gorgeous Views And Walk Out Deck To Open Yard. Minutes From The 407. The Property Land runs corner across Old Simcoe/ Scugog Line (4) and has over (35) Acres Of Workable Land. There Are Natural Springs That Feeds A Small Pond & Farmer Cash Fields Has Been Tiled. Property Currently Has Tenant Willing To Stay, Great Source Of Extra Income or Purchase To Modernize And Keep! (id:60825)
Coldwell Banker 2m Realty
8733 Leskard Road
Clarington, Ontario
Discover the perfect balance of country lifestyle and modern convenience at this 60 acre property in Clarington. Just minutes to the free 407 extension, close to Brimacombe Ski Hill (with night skiing!!!), and near the Ganaraska Forest's extensive trail network for hiking, horseback riding, snowmobiling and recreational vehicles, this location is ideal for active families and outdoor enthusiasts. With approx.. 42 workable acres, the land also offers excellent potential for horses, hobby farming or gardening. The spacious 4 bedroom , 4 bathroom home features a versatile layout with a great room and wet bar, multiple living spaces and an upstairs office/bedroom with its own private staircase. While the design could suit multi-generational living, it has always been enjoyed as a single family residence. The lower level sub-garage provides secure storage for tools, tractors and machinery and the property accommodates parking for up to 22 vehicles. Updates include geothermal heating & cooling(2009), roof(2014), siding/windows/fascia(2015) and interior painting(2021). Utilities average just $380/month and high speed internet makes working from home simple and reliable. With its mix of acreage, upgrades and unbeatable location, this property is a rare opportunity to enjoy the privacy of rural living while staying connected to everything the Durham Region has to offer. (id:60825)
RE/MAX Jazz Inc.
Pt Lt 7 Con 6 Brock
Brock, Ontario
Amazing opportunity to add 30 forested acres just west of Sunderland to your portfolio. This property is a peaceful getaway just an hour from Toronto. A stream cuts across the north-east corner, mixed forest throughout, and approximately 4 acres outside of conservation regulation at the south-west corner. Access the property by a registered easement. Buyers to do their own due diligence to ensure that this vacant land fits their needs and requirements. Wildlife photos were taken by a trail camera on the property. (id:60825)
Royal LePage Frank Real Estate
758 Masson Street
Oshawa, Ontario
Exquisite Custom Home Thoughtfully Designed to Blend Seamlessly into the Historic Charm of This Prestigious 1920's Neighbourhood. Every detail reflects architectural excellence and the use of premium natural materials from Eastern White Cedar shakes and hand-chipped stonework to cedar garage doors on the TANDEM 3 car garage, front porch and a solid mahogany front door. Distinctive features include porthole windows, coach lighting, and formal landscaping that enhances the home's curb appeal. This timeless, traditional residence impresses at every turn. The Principal Suite features a large 5 piece Ensuite with marble floors & shower. Very large (11 x 17') custom walk-in closet. All Bedrooms feature ensuite or jack and jill ensuite. Lower level features a 5th bedroom; 9ft ceilings and large egress windows. Outstanding 2nd Floor laundry room. Air Conditioner 2023; Professionally landscaped backyard with gorgeous gazebo and built-in bbq, Sprinkler system, heated garage. Includes built-in fridge, dishwasher, wolf oven, washer, dryer and butler's pantry. (id:60825)
Keller Williams Energy Real Estate
17300 Island Road
Scugog, Ontario
Custom Bungalow To Be Built Minutes from Port Perry! Fourteen Estates is renowned for building homes with sophistication and elegance. This over 1,900 sq. ft. custom bungalow features 3 bedrooms, 3 bathrooms, and a 2-car garage, with the opportunity to personalize finishes and colours to reflect your style. Situated on a 215 x 195 lot (approx. 1 acre), the property is adorned with mature trees and offers breathtaking westerly sunset views, creating both natural beauty and privacy. Located on a primary road, just 10 minutes to Port Perry and 20 minutes to Hwy 407, this home combines rural tranquility with urban convenience. Families will appreciate the school bus route access, while modern essentials such as natural gas and fibre internet ensure comfort and connectivity. Discover the best of both worlds serene country living with easy access to a vibrant community. (id:60825)
RE/MAX Hallmark First Group Realty Ltd.
44 Porcelain Way
Whitby, Ontario
Cue the theme song. This 3-storey end-unit townhome is about to become the set of your next chapter. Episode one? The main floor, where you've got a welcoming sitting room for meet-and-greets (or strategic people-watching) and a laundry room conveniently placed for all those how did we get so many socks moments. Cut to the second floor: bright, open-concept, and absolutely drenched in natural light from so many windows. The carpeted living room flows seamlessly into the kitchen and dining area, making it easy for characters to wander in with witty one-liners. The kitchen is a co-star worth swooning over: white cabinets, a center island, stainless steel appliances, pot lights, and a walkout to the balcony (perfect for heartfelt conversations or dramatic exits). There's also a 2-piece powder room for quick scene changes. And finally, the top floor: the primary bedroom with a walk-in closet and ensuite (walk-in shower for those running late mornings), a second bedroom with statement-making arched windows, and a third bedroom plus 4-piece bath for the supporting cast. Located close to all amenities, with easy access to the 412/401 and Whitby GO, because even in sitcoms, location matters. Laughs, drama, and heartwarming moments are included, tune in daily. (id:60825)
Keller Williams Energy Real Estate


