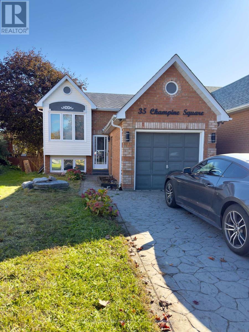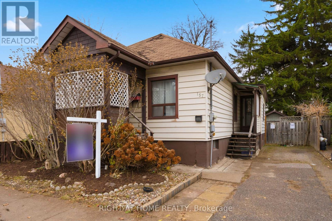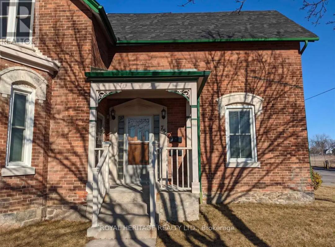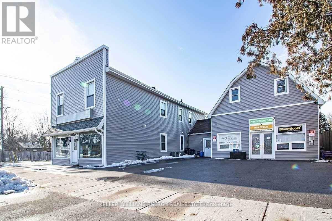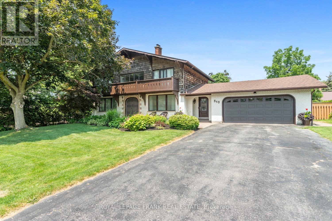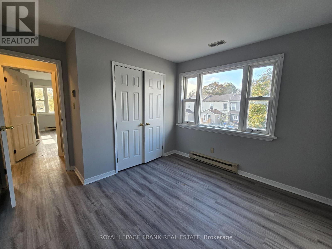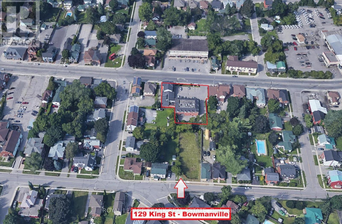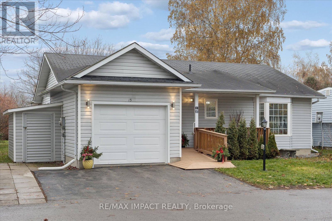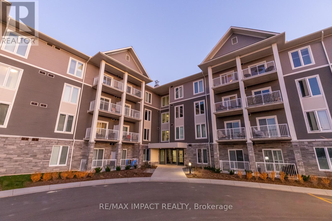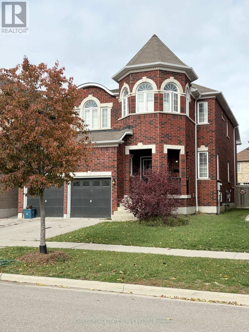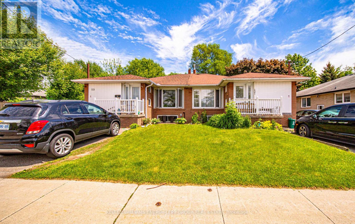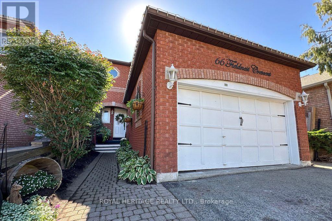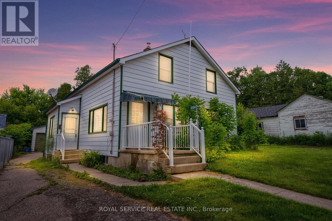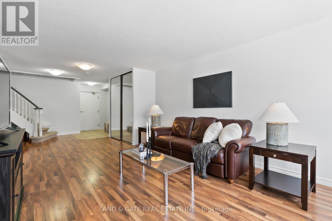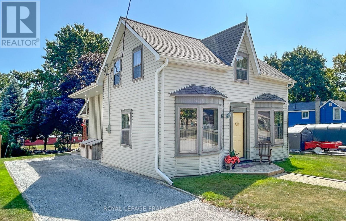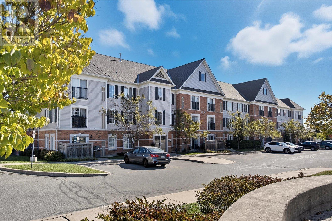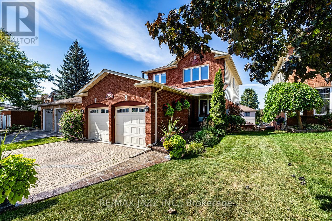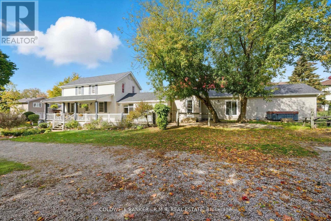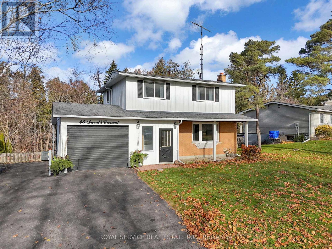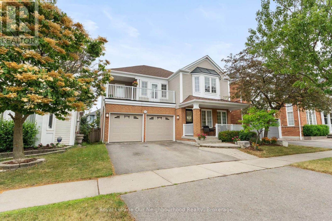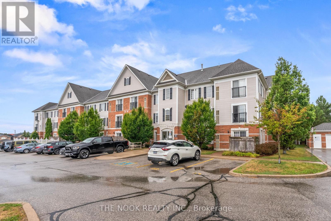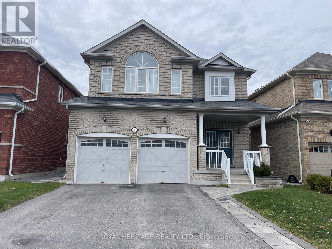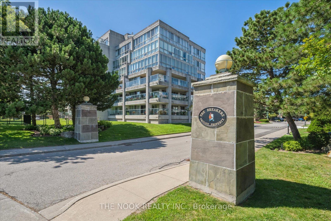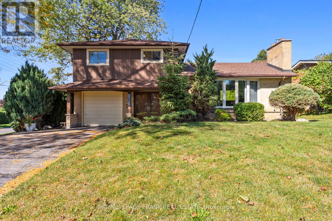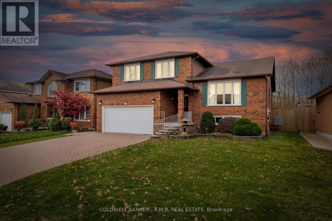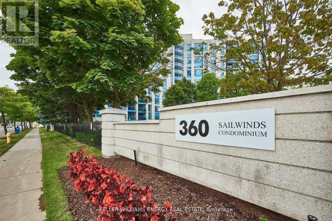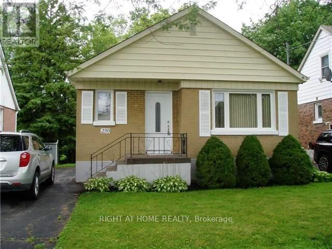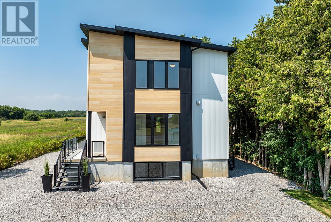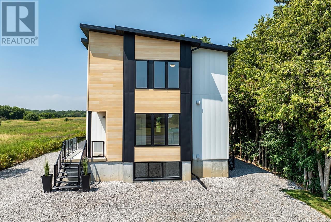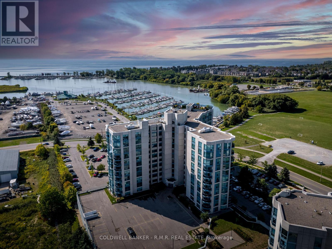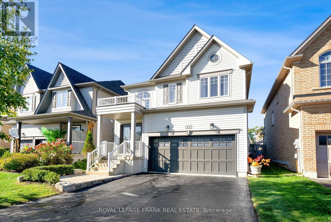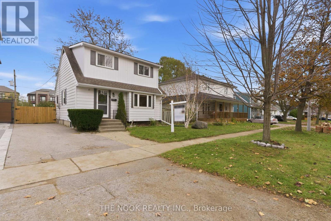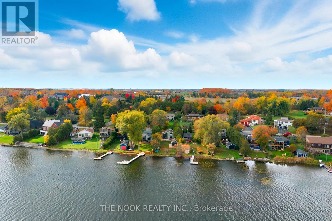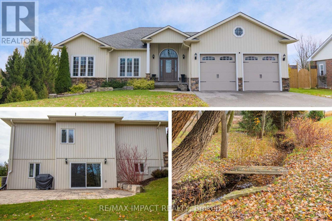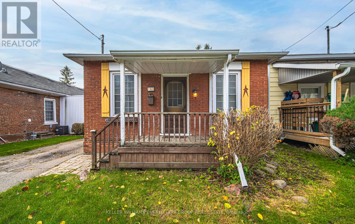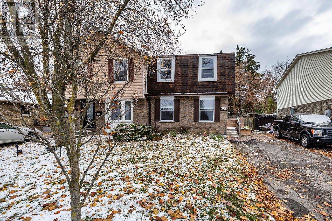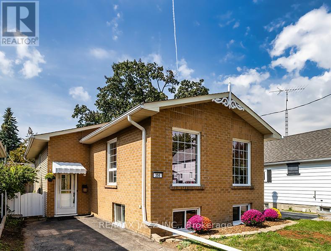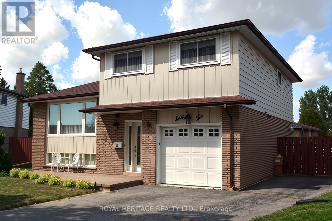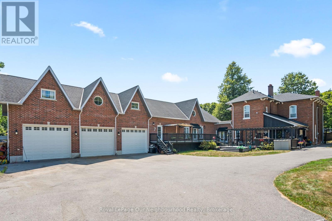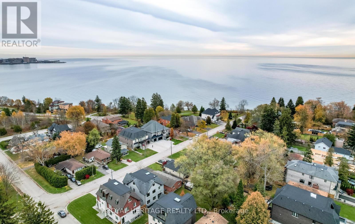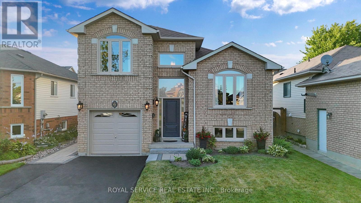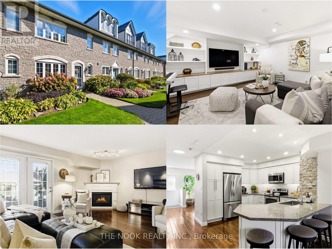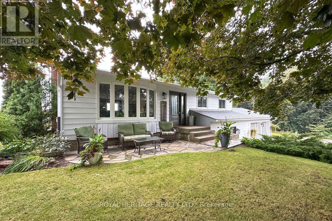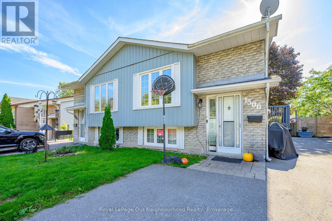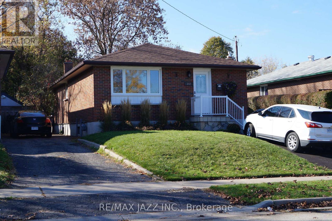35 Champine Square
Clarington, Ontario
Have the whole house to yourself on a quiet family court in sought-after North Bowmanville. This bright and cheerful raised bungalow boasts 3 beds and 2 baths. The walk-out living room leads to a level and open backyard ready for your personal touch! The interior is warm and inviting, with plenty of natural light flooding in through the large windows and patio door. The spacious master bedroom features a large semi en-suite and double closet. All 3 bedrooms have ample space and tons of natural light. The living area is open to the eat-in kitchen, featuring stainless steel appliances and a large window looking out to the front yard. ** This is a linked property.** (id:60825)
Keller Williams Energy Real Estate
157 Park Road S
Oshawa, Ontario
Estate Sale, Home sold in as is condition. Fully detached home with 202 foot deep fenced lot. Liveable home requires some updating, private driveway holds 2 cars. All amenities, 401, shopping, bus route school, walk to oshawa centre. Make this home your own! Very Large open living room and dining room. Spacious eat in kitchen.Some harwood flooring, sunroom 1980 survey on file. (id:60825)
Right At Home Realty
1 - 75 Charles Street
Oshawa, Ontario
Discover the perfect blend of convenience and comfort in this charming 2-bedroom, 1-bathroom apartment for just $1,850/month! Ideally located near the General Motors Centre, top universities, and major transit routes, this unit offers easy access to everything you need. Enjoy a short walk to downtown, where you'll find vibrant shops, restaurants, and entertainment. Inside, the apartment features a bright and spacious layout, and ample natural light. Perfect for seniors, professionals. Very quiet location-don't miss out on this fantastic rental opportunity! (id:60825)
Royal Heritage Realty Ltd.
1692 Central Street
Pickering, Ontario
Prime Turnkey Investment Fully Leased 6-Unit Mixed-Use Property. Exceptional opportunity to own a fully renovated, legal 6-unit property in the heart of Claremont (North Pickering). This rare offering includes two updated buildings featuring 4 residential units and 2 office/retail spaces, all leased to high-quality AAA tenants who cover their own utilities and actively maintain the premises.Total 7392 sq ft Renovated top to bottom.Located just minutes from Highways 7 and 407, offering seamless connectivity and long-term growth potential.Net Operating Income:$ $75,606.68!!! with 1 vacant unit. Potential for more.Roofs age 2018-19, New Sidings in 2018-19, New Windows in 2019, New Furnaces & A/C in 2019, Asphalt For Both Parking Lots(9 Legal Parking Spots) (id:60825)
Keller Williams Energy Real Estate
848 Swiss Heights
Oshawa, Ontario
Here's your opportunity to live in one of Oshawa's most exclusive neighbourhoods. Sitting on a premium double lot (100' x 150'), this Swiss-inspired signature home stands out with character and charm. Step inside to a grand foyer with slate flooring, leading to a bright open-concept kitchen overlooking your private backyard oasis with inground pool-perfect for entertaining or relaxing in privacy. The oversized garage comfortably fits two vehicles with additional storage space, plus an 8-car driveway for guests or toys. Retreat to the absolutely massive principal bedroom featuring a walkout balcony and a beautifully updated full ensuite bath. A rare opportunity on a lot of this size in a neighbourhood this exclusive. (id:60825)
Royal LePage Frank Real Estate
1 - 129 King Street E
Clarington, Ontario
Brand new fully renovated 2nd floor 3 bedroom apartment for lease in beautiful downtown Bowmanville! Spacious unit with abundant natural light, and close to amenities such as stores, pharmacy, food, hospital, and short drive to HWY 401. Washer/Dryer ensuite for convenience. (id:60825)
Royal LePage Frank Real Estate
2 - 129 King Street E
Clarington, Ontario
Brand new fully renovated 2nd floor 2 bedroom apartment for lease in beautiful downtown Bowmanville! Spacious unit with abundant natural light, and close to amenities such as stores, pharmacy, food, hospital, and short drive to HWY 401. Washer/Dryer ensuite for convenience. (id:60825)
Royal LePage Frank Real Estate
15 Fairway Drive
Clarington, Ontario
Experience the relaxed, adult lifestyle community of Wilmot Creek! This beautiful bungalow backs directly onto the peaceful Samuel Wilmot Nature Area, providing privacy and gorgeous natural views all year round! The combined living room/dining room features a cozy gas fireplace, a vaulted ceiling and large window that add to the bright living space, and a walkout to a good sized deck with a retractable awning. Large eat-in kitchen with loads of cupboards and counter space, a pantry, a convenient laundry, and a door leading right out to your private yard and beautiful view. Two bedrooms and two washrooms on the main level; the finished lower level includes a rec room, office, huge storage area and a third bedroom and washroom that are perfect for your guests. Your single car garage offers you direct access to the front foyer. The land lease fee includes full use of the community amenities including a golf course, two heated pools, sauna, gym, billiards, library, shuffeleboard, hot tub and much more. A fantastic opportunity in this welcoming community! (id:60825)
RE/MAX Impact Realty
209 - 290 Liberty Street N
Clarington, Ontario
Welcome To North Bowmanville Condo Living At Its Finest! Beautiful Corner Unit Offering 9 Foot Ceilings, Stainless Steel Appliances, Quartz Counters + More. Tons Of Natural Sunlight! Bright, Open Floor plan With Large Balcony Great For Morning Coffee & Evening Drinks. 2 Bedrooms, 2 Bathrooms. This Is A Quiet Building Filled With Proud Owners. 1 Above-Ground Parking Space Included. (id:60825)
RE/MAX Impact Realty
18 Crellin Street
Ajax, Ontario
Power of Sale! Solid brick home built by prestigious builder John Body Homes, located in PRIME area! The 'Castlegrove' model just under 3,000 sq ft, features a covered entrance which leads to a large foyer with soaring 9ft ceilings, hardwood flooring on all levels, chefs kitchen with spacious breakfast area overlooking the large ground floor family room with gas fireplace w/ walk-out. On the same level is found a laundry room with direct entrance out, and a 2 piece powder room. Upper level 2 bedrooms share a semi ensuite Jack & Jill bathroom, 4th bedroom and the primary bedroom is located in the 'tower' a stunning oasis with seating area, his and her walk-in closets and a 5 piece ensuite. Premium location by Lynde Shores Conservation, golf course, walking distance to Lake Ontario, and quick access to 401, plus schools and shopping. (id:60825)
Career Real Estate Services Ltd.
119 & 121 Lupin Drive
Whitby, Ontario
Excellent investment opportunity. 121 and 119 Lupin Drive are two fully finished legal accessory apartment homes. Each home offers 3+2 bedrooms and 2 full bathrooms. Inside each unit, you'll find a bright main-floor living area and a fully finished basement that includes a family room, an eat-in kitchen, and above-grade windows that allow plenty of natural light into the space. These well-designed lower levels are perfect for extended family living, guests, or additional rental potential. Both homes feature a private fenced backyard, ideal for outdoor gatherings, activities, or quiet relaxation. Each driveway offers parking for up to four vehicles, providing ample space for residents and visitors alike. Located in a well-connected neighborhood close to schools, parks, public transit, grocery stores, shopping centers, and with easy access to major highways, this is a unique opportunity to own two complete properties in one purchase. Whether you're an investor or looking to accommodate extended family, this rare side-by-side Legal Accessory Apartment offers value, space, and long-term potential. Rental income: 119 Upper - $1,607.42 + 60% of utilities.119 Lower - $1,661.97 all inclusive 121 Upper - $2,450 + 60% of utilities, lower level is vacant and can get approx $1800/ month for rent. (id:60825)
Keller Williams Energy Lepp Group Real Estate
66 Fieldnest Crescent
Whitby, Ontario
Stunning family home renovated top to bottom in highly sought after Rolling Acres location of Whitby. Large main floor with living & dining room combo, family room with cozy wood burning fireplace overlooking chefs kitchen with oversized island, custom backsplash and walk out to gorgeous yard, perennial gardens, hot tub, deck and fire pit area. Second floor primary with 4 piece ensuite, fully finished basement with ample opportunities, built in bar and sitting area, tons of storage. Bonus room could be finished into additional bedroom, bathroom rough in, completely separate entrance. Two car garage, all bathrooms fully upgraded, California shutters. Perfect location, great schools, transit, 407 on ramp, restaurants, shopping and much more ** This is a linked property.** (id:60825)
Royal Heritage Realty Ltd.
4504 Hwy 2 Highway
Clarington, Ontario
New Price! Opportunity Knocks in the Heart of Newtonville. This detached century home sits on an impressive 64 x 171 ft lot, right in the village core steps to the park, close to commuter routes, and within reach of all the conveniences of town. Ready for your vision, this property is a rare chance to get into the market with land, privacy, and potential.The main floor offers a front living room with vintage wood paneling and plank floors, a spacious eat-in kitchen with side entry, and a family room with walk-out to the backyard. A 3-piece bathroom and laundry room complete the main level. Upstairs, the space is stripped to the subfloor and awaits your finishing touches an ideal blank slate for renovators or investors.Outside, the detached 1.5-car garage with workshop is tucked behind a shared driveway currently fenced by the neighbouring commercial property, limiting vehicle access. Still, the expansive backyard offers loads of storage space, including a unique outbuilding constructed around a mature tree and an older chicken coop attached to the garage.Natural gas heat, central air, town water, and septic system. Offered in its current condition to reflect the opportunity for improvement.Whether you're a first-time buyer ready to roll up your sleeves or an investor looking for your next project, this one is worth a look. (id:60825)
Royal Service Real Estate Inc.
112 - 25 Cumberland Lane
Ajax, Ontario
****FIRST 2 MONTHS MAINTENANCE FEES TO BE PAID BY SELLER**** This rarely offered 2-storey condo in Ajax offers a unique blend of style and space, just steps from Lake Ontario! With two spacious levels of living, this 2-bedroom home features an open-concept main floor with a sleek kitchen, stainless steel appliances, formal dining area, and a private balcony, perfect for your morning coffee. Upstairs, you'll find both bedrooms, including a generous primary suite with a 3-piece ensuite and large stand-up shower, plus a full 4-piece bath. Enjoy the convenience of ensuite laundry and access to top-notch amenities including a fitness centre, indoor pool, hot tub, sauna, and billiards room. Located close to waterfront trails, parks, shopping, hospital, and with easy access to the 401, this home delivers lakeside living with urban convenience. High Speed Internet And Premium Cable Included in Maintenance Fee. (id:60825)
Land & Gate Real Estate Inc.
1188 Cragg Road
Scugog, Ontario
Set on a high and dry location in peaceful Greenbank, this reliable, well built 4 bedroom 2 bathroom solid home is a combination 80's practicality and Circa century charm. The heart of this home is the spacious kitchen with lots of cabinetry, a large centre island with a Jenn Air range, and plank flooring and an antique *wood stove for a touch of vintage decor. There is a large eat in area for those awesome extended family dinners. Floor to ceiling windows overlook the covered back porch which is ideal for cozy seating and oversight of the partially fenced back yard. The massive Dining Room has century home character with high baseboards and Bay Windows with original glass would make a great extra family room. Another bay window in the living room for for symmetry and tin ceiling for more era charm. Main floor laundry. Heated bathroom floors on both levels and a large soaker tub upstairs. A balcony off the large Prime Bedroom overlooks the backyard and makes a great reading spot with loads of privacy. A workshop and a second *woodstove in the 80's build basement. Both basements have poured cement floors. Greenbank is a great place to raise kids. Lots of playgrounds and community activities. Greenbank Public School is a wonderful little country school. Senior Public, High School, French Immersions and Gifted programs are all bused to Port Perry. With nature at your doorstep and the convenience of a super easy commute, this location offers the best of Town and Country and has become highly desirable. Minutes to quaint Port Perry with it's Boutique shops and lakeside dining and to Uxbridge with it's Craft Breweries and abundance of hiking trails. 20 minutes to Highway 407 and close to many city centres. (id:60825)
Royal LePage Frank Real Estate
308 - 106 Aspen Springs Drive
Clarington, Ontario
Welcome to this sun-filled 1 bedroom, 1 bathroom condo in the sought-after Aspen Springs community. Whether you're just starting out or looking to simplify with a maintenance-free lifestyle, this condo is the perfect fit. Step inside to discover south facing windows that fill the home with natural light. This open concept condo kitchen with a breakfast bar overlooks the living room. The spacious bedroom features a walk-in closet, and the convenience of ensuite laundry makes everyday living effortless. Step out to your private balcony ideal for relaxing, reading, or enjoying some fresh air. This well-managed building offers fantastic amenities, including a fully equipped gym, party room, parkette, and on-site management office. With a prime parking spot right outside the main entrance, day-to-day living couldn't be more convenient. Whether you're ready to purchase your first home or looking to downsize into something easy to care for, this condo has it all - comfort, convenience, and a welcoming community. (id:60825)
Real Broker Ontario Ltd.
78 Bonnycastle Drive
Clarington, Ontario
Welcome to this immaculate 3-bedroom, 4-bathroom home that has been beautifully upgraded from top to bottom. Pride of ownership shines throughout every detail! Step inside to a fully renovated main floor featuring a show-stopping custom kitchen with granite counters, center island, ceramic flooring, stylish backsplash with under-mount lighting, stainless steel appliances, and pot lighting. The open layout is complemented by gleaming hardwood floors, crown moldings, and a renovated powder room. The 2nd floor features 3 spacious bedrooms, including a primary retreat with a brand-new ensuite (2025) and walk-in closet. The fully finished walkout basement offers in-law or income potential with an additional full bathroom and tons of natural light perfect for family living, a home office, or entertaining. Outside is your very own backyard paradise! Enjoy summer days in the above-ground pool (2020), relax in the enclosed sunroom with hot tub hook-up, or host gatherings on the oversized deck. Gorgeous landscaping with stamped concrete walkways, and a full interlock driveway complete the curb appeal. Additional highlights: Double car garage with direct indoor access & new side door (2025), stunning low-maintenance landscaping and gardens. Endless list of updates - just move in and enjoy! Exceptional family-friendly location, just minutes from schools, parks, shopping, and quick 401 access for commuters. This home is truly a 10 - watch the HD video for all of its features. Don't wait! Your dream home is here! (id:60825)
RE/MAX Jazz Inc.
5067 Wixson Street
Pickering, Ontario
Motivated Sellers!! Welcome to this beautiful multi-generational home located in the highly sought after community of Claremont. Built in 1888 this home features plenty of charm. Located just 10 minutes from the 407 making commuting a breeze. Situated on just over an acre with fruit trees, beautiful gardens and a cozy front porch, this home has something for everyone. Enjoy the heated two car garage and recently finished addition complete with 2 bedrooms, a brand new laundry room and an accessible barrier free 3 piece bath. The house features multiple entrances and separate driveways to make this a great space for an in-law suite or potential rental. The addition has been recently finished with separate heat and A/C for maximum comfort. The yard is fully fenced to keep the kids and dogs safe. A new septic was installed in 2024 and the drilled well offers plenty of water for every day use. A highly rated public school is within walking distance and bussing to Uxbridge High School make this the perfect place for a growing family. Enjoy growing your own fruit and vegetables and there is a small greenhouse to store your plants. Enjoy the quieter life while still being close to the city. Don't miss out! (id:60825)
Coldwell Banker - R.m.r. Real Estate
45 Davids Crescent
Clarington, Ontario
Tucked into the quiet curves of Davids Crescent, this warm & welcoming 4-bedroom home offers everyday living that feels peaceful & practical place where families settle in, slow down, & enjoy the rhythm of small-town life. Set on a deep 76' x 140' lot backing onto mature trees & greenspace, the property offers a sense of privacy & calm the moment you arrive. Morning light streams through the large bay window in the living room, creating a bright & cheerful place to start the day. The kitchen & dining area flow naturally toward the outdoors, with sliding doors opening to an expansive raised deck; perfect for weekend brunch, evening barbecues, or simply taking in the quiet surroundings. Upstairs, four comfortable bedrooms provide space for family, guests, or a dedicated home office. The full 4-piece bathroom is centrally located for convenience, & each room enjoys soothing natural light & leafy views. The finished lower level extends the home's usable space with a warm, inviting rec room complete with a wood-burning fireplace, dry bar, & a walkout to the backyard. It's the kind of space that adapts easily; movie nights, games with friends, a cozy winter retreat, or future multi-generational possibilities. A major value add for hobbyists, trades, or anyone needing purposeful workspace is the large workshop at the back of the home, offering exceptional storage & project capacity. Life in Orono has a charm all its own. Families appreciate the great schools, convenient bus routes, the neighbourhood parkette, & the friendly pace of the community. Weekends bring easy access to the Orono Crown Lands, Brimacombe Ski Hill, & the historic downtown lined with local cafs, boutiques, & small-town favourites. Commuters enjoy being minutes to Hwy 35/115, with straightforward connections to the 401 & 407.Freshly painted throughout & ready to welcome its next chapter, this is a home that offers space to grow, room to breathe, & a lifestyle shaped by nature, community, & comfort. (id:60825)
Royal Service Real Estate Inc.
316 - 1010 Dundas Street E
Whitby, Ontario
INTERNET INCLUDED! 2 Beds, 2 Full Baths, Condo Apartment With Underground Parking & Storage Locker! This South Facing Unit Has Stainless Steel Appliances (Stove, Fridge, Dishwasher, Microwave), Kitchen Island, Balcony & Ensuite Stackable Washer & Dryer. The Building Has Great Amenities Including: Games Room, Social Lounge, Relaxation Room, Zen Yoga Room, Fitness Room, Playground Area, BBQ + Greenspace! Included In The Monthly Rent Is Water and Heat. Landlord is Also Including Internet, up to $70/mth. Only Utility To Pay Is Hydro. Located In Desirable Whitby Location Close To Shopping, 407, 401,412, GO Station, Public Transit, Lakefront, UOIT, Rec Centres, Parks & More! (id:60825)
Keller Williams Energy Real Estate
862 Audley Road S
Ajax, Ontario
NEW KITCHEN! NO CARPET ANYWHERE! Welcome to 862 Audley Road South, a spacious and sun-filled 4-bdrm, 3-bthrm home in one of Ajax's most sought-after lakeside communities. This two-storey home with a double car garage offers a perfect blend of comfort, functionality, and outdoor charm, ideal for families of all sizes.At the front of the home, the bright dining/family room features pot lights and hardwood floors, offering a warm, welcoming space for entertaining or quiet evenings. The living room is just as inviting, with a cozy gas fireplace, a sunny bay window that brings in the afternoon light, and California shutters for added style and privacy. Step into the Brand New eat-in kitchen. Complete with a gas stove, white cupboards, granite backsplash/counter, and convenient garage access. It walks out to a maintenance-free composite deck that flows down to a private backyard patio, perfect for BBQs or relaxing mornings with your coffee.Upstairs, the spacious primary bedroom includes a walk-in closet and a 4-piece ensuite with a deep soaker tub. The additional bedrooms offer flexibility, including a fourth bedroom or home office with a walkout to a charming second-floor balcony overlooking the neighbourhood. A second 4-piece bath, plus upper-level laundry with a gas dryer and laundry sink, adds to the homes thoughtful layout.The unfinished basement with above-grade windows offers excellent potential for future living space or an in-law suite. Steps to Warwick Parkette and a short walk to Carruthers Marsh Splash Pad and the Lake Ontario waterfront, you'll love the access to nature, trails, and family-friendly amenities. Just a short drive to Lynde Shores Conservation, shopping, schools, and more.This home is the perfect blend of space, functionality, and location, ready for your next chapter! (id:60825)
Royal LePage Our Neighbourhood Realty
310 - 98 Aspen Springs Drive
Clarington, Ontario
This bright and modern condo in the popular Aspen Springs community offers brand new laminate floors, fresh paint, and a warm, inviting layout that feels instantly welcoming. The kitchen features stainless steel appliances and a breakfast bar that opens into a comfortable living area with access to a private balcony overlooking mature trees, giving the space a calm and relaxed feel. The den adds extra flexibility for an office or guest space, while the primary bedroom includes a walk-in closet and ceiling fan for added comfort. Residents can enjoy a small private gym and party room, and the location puts you close to shopping, schools, parks, transit, and the 401. With two parking spots, this condo is a convenient and cozy place to call home. Due to the legal nature of this being an estate sale, the home must be sold in as-is condition. Please do not include any representations or warranties. (id:60825)
The Nook Realty Inc.
1784 Jack Glenn Street
Oshawa, Ontario
Beautiful Spacious 4 Bedrooms And 4 Bath House In North Oshawa. Hardwood On Main Floor, Close to Schools, Park, Rec Centre, Library, Shopping, Bus and 407. (id:60825)
Royal Heritage Realty Ltd.
309 - 70 Cumberland Lane
Ajax, Ontario
Welcome to The Breakers, located in desirable Ajax by the Lake! This bright, spacious 2 bedroom, 2 bathroom unit features generously sized rooms, an open-concept layout, large balcony, and floor to ceiling wrap-around windows in the main living space for an abundance of natural light! Primary bedroom features a 4pc ensuite and His & Hers closets. No need to clear off the car with the convenience of underground parking. Large storage locker located in the lower level of the building. This quiet and established building has all the amenities you could want or need, offering resort like living by including an indoor pool, sauna, hot tub, gym, and games room. **EXTRAS** Lakeside trails and parks at your door step, and minutes to shopping, groceries and the hospital. **Gas, water, high speed internet, premium cable, incredible amenities, building insurance ALL included in maintenance fee!**. SEE THE VIRTUAL TOUR FOR VIDEO WALK THROUGH OF THE UNIT AND SURROUNDING AREA! Quiet building in a premium location. (id:60825)
The Nook Realty Inc.
1026 Beaufort Avenue
Oshawa, Ontario
Welcome to 1026 Beaufort - a beautiful home set on a premium corner lot in one of Oshawa's most family-friendly neighbourhoods. Step inside and you'll be greeted by a spacious double-door foyer with direct, convenient access to the garage. The kitchen upgrades include quartz counters and fresh white cabinets, all overlooking the private backyard, while a formal dining room provides the perfect space for family dinners or entertaining. Upstairs, the second-floor bathroom has been tastefully renovated, adding modern comfort and style. What truly sets this home apart is the location: the backyard backs onto a private park space with no neighbours behind, giving you peace, privacy, and room for the kids to play. You're also just a short walk to the Baker Park tennis courts around the corner - a rare perk! Additional features include brand-new siding, updated flooring in select areas, and a finished basement with plenty of storage. Beautiful well kept home, great lot, amazing community - 1026 Beaufort checks all the boxes. Offers welcome any time! (id:60825)
Royal LePage Frank Real Estate
118 Waverly Street N
Oshawa, Ontario
Welcome to 118 Waverly Street North, a beautifully maintained five-level side split located in one of Oshawa's most sought-after and rarely available ravine pockets. This one-owner home has been meticulously cared for since day one, offering over 2,100 square feet of above-grade living space plus a large unfinished basement with endless potential. Set on an impressive 57.5-foot lot backing onto a private ravine, this property combines space, privacy, and nature in a truly special setting.The main level features a welcoming family room providing a warm and inviting space with hardwood floors, a cozy gas fireplace, and a walkout to a private backyard with a massive 24' x 14' deck with storage below and a natural gas BBQ hookup. A few steps up, you'll find the bright and open living and dining areas with hardwood flooring, large windows, and plenty of natural light. The adjoining kitchen offers solid oak cabinetry and a breakfast area, creating a functional and welcoming hub for family life. The upper bedroom level features three generous bedrooms, including a spacious primary suite with walk-in closet and four-piece ensuite. Both upper bathrooms are full-sized and feature double vanities, which is ideal for busy mornings and growing families.The lower levels provide exceptional flexibility, including a partially finished recreation room with above-grade windows and a full unfinished level with a three-piece bath, cold cellar, and workshop area. This is ideal for those looking to add a finished basement or in-law suite. Additional highlights include an oversized two-car garage, parking for six vehicles, a 200-amp electrical panel, central vac, owned hot water tank (2020), air conditioner (2013), new roof (2015)& convenient garage access. This is a rare opportunity to own a lovingly maintained home in a peaceful, established neighbourhood surrounded by mature trees and long-time residents. A true pride-of-ownership home in an area where properties rarely come to market. (id:60825)
Coldwell Banker - R.m.r. Real Estate
143 Bloor Street W
Oshawa, Ontario
Modern 2021-Built Apartment Building in Central Oshawa with 14 units. This newer apartment building offers a prime investment opportunity in a high-demand Oshawa location. Located just minutes from the 401 highway, Oshawa GO Station, and convenient public transit, this property ensures excellent accessibility for tenants, making it highly attractive to commuters. Each unit is separately metered and features in-suite laundry, providing tenants with convenience and autonomy. The building also offers surface parking for residents, adding to the appeal of the property. With no rent control, the property offers flexibility for market-based rent increases, adding potential for future growth.Turnover is uncommon, with units easily and quickly rented whenever they do become available due to the property's high demand. Tenants enjoy a central location with close proximity to all amenities, including shopping, dining, parks, and entertainment, making this a desirable place to live. In addition, the property comes with an assumable mortgage at a low 2.96% interest rate, which presents an excellent financing option for potential buyers. This property offers a stable investment with strong rental demand, low-maintenance management, and great potential for long-term growth in an evolving market. (id:60825)
Royal LePage Frank Real Estate
508 - 360 Watson Street W
Whitby, Ontario
Spacious & Bright Condo with 940 Sq Ft Of Living Space, Located Close To All Amenities! This Unit Features A 2 Piece Bathroom & Large Closet At The Front Entrance, Kitchen Featuring S/S Appliances (Dishwasher, Oven/ Glass Stovetop, Over The Range Microwave, Fridge) & Overlooking The Dining Area W/ Large Windows & Access To The Private Balcony! Living Room Features Vinyl Flooring, Large Windows & Lots Of Natural Light. The Large Den Features French Doors & Can Be Used As A Second Bedroom Or Additional Living Space! Spacious Primary Bedroom Features Large Windows, Vinyl Flooring, Two Double Closets & A 4 Piece Ensuite Bathroom. Ceramic Tile Featured Through Hallway, Kitchen, Dining Area & Both Bathrooms. Enjoy In-Suite Laundry W/ Full Size Washer & Dryer & Shelving For Additional Storage. Conveniently Located Within Walking Distance To Shopping, Waterfront Trails & The Abilities Fitness Centre & Just Minutes Away From The Go Train & The 401. Cable TV, Internet, Hydro, Heat, Water & Central A/C Included. NEW: Luxury Vinyl Flooring & Pot Lights In Kitchen (Nov 2025) (id:60825)
Keller Williams Energy Real Estate
230 Cadillac Avenue S
Oshawa, Ontario
Welcome to this beautifully updated Legal Duplex, perfectly situated in a quiet and family-friendly Oshawa neighbourhood. Enjoy the convenience of being just minutes from schools, parks, shopping, and transit-everything you need is close at hand, plus the tranquility of a quiet, low-traffic street backing onto Eastview Park for added privacy.On the main floor, you'll find a bright and modern 2-Bedroom living space, featuring an open-concept kitchen and family room, complete with an updated kitchen, stainless steel appliances and a stylish centre island ideal for meal prep or casual dining. Hardwood floors flow throughout the home and pot lights in the kitchen and family room provide warm, contemporary lighting. The main floor comes complete with a 4-piece Bath and its own stacked Laundry.The lower level of the home contains a one-bedroom legal apartment, which is registered with the City of Oshawa. This warm and cozy space includes an open-concept Kitchen and Living Room, with a 3-piece Bath and ensuite Laundry. One parking spot is allocated to the lower unit.Whether you're a real estate investor looking to add to your portfolio, or just looking for a comfortable place to live with the added benefit of rental income potential, this legal duplex checks all the boxes. Don't miss this opportunity! (id:60825)
Right At Home Realty
2246 Highway 2
Clarington, Ontario
Welcome to 2246 Hwy 2, a newly built modern home offering impressive style, space, and flexibility for multi-generational living or rental potential. With a total of 5 bedrooms and 4 bathrooms, this property is thoughtfully designed to suit a variety of lifestyles. The main and upper levels feature 9-foot ceilings, an open-concept layout, a gas fireplace, main floor office, and luxury vinyl flooring throughout. The custom kitchen boasts modern finishes and includes all appliances. Upstairs, you'll find three spacious bedrooms, laundry, and a private balcony with sleek metal and glass railings. The finished basement apartment includes two bedrooms, a full kitchen, a living room, bathroom, and private laundry facilities. With its own separate entrance and dedicated parking, this unit is ideal for extended family or generating income. Oversized windows and 9-foot ceilings make the space feel bright and welcoming. Built with durability and energy efficiency in mind, the home features a metal roof, commercial-grade metal siding, energy-efficient windows, LED lighting, spray foam insulation in the basement, and a tankless water heater. A premium region-approved septic system with monitoring panel and municipal water hook-up provide peace of mind. Sitting on a large lot with ample parking for 10 or more vehicles, this property offers space, privacy, and exceptional value just minutes from town. (id:60825)
Keller Williams Community Real Estate
Lower - 2246 Highway 2 S
Clarington, Ontario
Basement Apartment (2 Bed, 1 Bath)*All Inclusive*This bright and spacious basement apartment at 2246 Highway 2 offers a stylish and comfortable living space with its own separate entrance and dedicated parking for two vehicles. With oversized windows and 9-foot ceilings, the unit feels open and welcoming. The layout includes two bedrooms, a full bathroom, and a modern kitchen with appliances included. Best of all, this apartment comes with private in-unit laundry, giving you full independence and convenience. Built with energy efficiency in mind, the home features spray foam insulation, LED lighting, and a tankless water heater to help keep utility costs low. The property's large lot provides ample outdoor space and parking, while the location on Highway 2 ensures unmatched convenience. You're just minutes from Bowmanville's shops, restaurants, and highway access. (id:60825)
Keller Williams Community Real Estate
517 - 340 Watson Street W
Whitby, Ontario
Welcome to Unit 517 at the Exclusive Yacht Club Condos, located in the heart of Whitby's vibrant waterfront community. This beautifully updated one-bedroom suite offers the perfect blend of comfort, convenience, and lifestyle, all just steps from the lake, marina, and scenic waterfront trails. The open-concept layout is filled with natural light from west-facing windows and a private balcony that captures gorgeous sunset views overlooking the city and nearby soccer fields. Inside, the space features durable laminate flooring throughout and a bright kitchen with resurfaced cabinetry and included black appliances. The spacious bedroom offers a double closet and convenient Jack-and-Jill bath access, while in-suite laundry provides everyday ease. The building offers world-class amenities, including an indoor pool, sauna, rooftop terrace with BBQ area, hot tub and fireplace, two gyms, a library, party room, and 24-hour concierge service. All utilities, high-speed internet, Ignite TV, and home phone are included in the monthly maintenance fee, making this a truly worry-free living experience. Ideally located close to the Whitby GO Station, 401, parks, restaurants, and the Abilities Centre, this condo offers exceptional value for those seeking a lakeside lifestyle with resort-style amenities. (id:60825)
Coldwell Banker - R.m.r. Real Estate
146 Buttonshaw Street
Clarington, Ontario
Move-In ready home in a Great Location, beautifully maintained and freshly painted home with new carpet throughout. Prime location close to schools, highway access, major shopping, and the community centre. Spacious open-concept main floor with pot lights, large living and dining areas, and a modern kitchen featuring granite countertops, extended breakfast bar, stainless steel appliances, and garburator. Four bedrooms upstairs plus a legal fifth bedroom in the fully finished basement perfect for guests or a home office. Features include a central vacuum system on all levels, smart home wiring, and a mudroom with direct garage access. Enjoy the outdoors in your fully fenced yard complete with hardscaping, professional landscaping, Exterior Natural Gas BBQ Line, a hard-top gazebo, and a BBQ shelter. This home checks all the boxes move-in ready and close to everything! (id:60825)
Royal LePage Frank Real Estate
35 Overbank Drive
Oshawa, Ontario
Located On A Family-Friendly Street In A Highly Convenient Neighbourhood, This Home Is Ideal For First-Time Buyers Or Those Looking To Downsize! Enjoy A 146Ft Deep Lot With No Rear Neighbours For Added Privacy. The Main Level Offers Vinyl Flooring Throughout, A Bright, White, Eat-In Kitchen With Large Windows Overlooking The Front Yard And A Side Door Leading Directly To The Driveway. The Living Room Features Crown Moulding And A Walkout To The Deck And Spacious, Fully Fenced Backyard, Perfect For Relaxing Or Entertaining. Upstairs, You'll Find Three Bedrooms, Including A Primary Bedroom With Two Windows And A Double Closet. A 4-Piece Main Bathroom With A Skylight Fills The Space With Natural Light. The Finished Basement Provides An Excellent Additional Living Area And Includes A 2-Piece Bathroom With An Existing Rough-In For A Shower. Outside, The Fully Fenced Backyard Includes A Deck And Three Sheds, One Equipped With Electricity And Located At The Back Of The Yard For Added Convenience. Close To Shopping, Schools, And Transit, This Is A Wonderful Opportunity To Make This Charming Home Your Own! EXTRA: Roof (2022), Windows On Main & 2nd Floor (2023), Front Door (2023), Side Door In Kitchen (2023), Sliding Door In Living Room (2023), Main Floor Flooring (2025). *See Attached Fact Sheet For All Upgrades & Dates. (id:60825)
Keller Williams Energy Real Estate
135 Admiral Road
Ajax, Ontario
OPEN HOUSE SUNDAY NOV 23rd 1-4PM Welcome to 135 Admiral Rd, this charming detached home sits on a large 50'x125' lot w/ a fully fenced backyard,so much space for the kids & dog to play. Check out the completely reno'd kitchen featuring new cabinetry w/ soft close convenience w/pot drawers, an additional bank of 4 drawers for organizing your kitchen gadgets, new sink, new faucet, new countertops.The 5' peninsula provides more storage, breakfast bar & excellent meal prep work space plus this area is great for buffet style casual entertaining.The open concept liv & din areas are great for hosting friends & day to day family living. The west facing living room is bright & spacious for lots of seating. Walk out from the garden door in the dining room to relax on the 17' x 9' interlock patio. A main floor bonus is this approximate 11'5"x11' family room addition w/vaulted ceiling that o/l the backyard, has pot lights and a large pendant light fixture plus a closet too in case you wish to have a mnflr primary bdrm. You will appreciate the pot lights on the mainfloor & the practical, vinyl plank flooring throughout. The back hall has a shallow pantry niche with vintage barn door, updated powder rm full of charm w/beadboard ceiling, navy vanity w/black accessories.Head upstairs to find 3 good size bdrms - each w/ a special feature:the barn door closet, panel moulding wall detail for a nautical feel and all have a closet & space for dressers/desks. Plus the renovated 4 pc stylish bthrm w/a bright east facing window, single vanity w/door & drawer storage in a wood like finish w/ black faucet, hardware etc. The shower features a new, deep tub for relaxing w/ a classic tiled wall niche.2025- reno'd kitchen & upper bthrm, new sump pump system, upper level flooring. 2024-eaves,soffit,fascia, central AC, fencing. 2023-200 Amp breaker panel, gas line for a BBQ, mainfloor pot lights. 2022-gas furnace (id:60825)
The Nook Realty Inc.
55 Honey's Beach Road
Scugog, Ontario
Lakefront Luxury on Lake Scugog. Welcome to your dream lakeside retreat! This fully renovated 3-bedroom, 2-bath waterfront home on the shores of Lake Scugog blends modern sophistication with relaxed, resort-style living. From the moment you walk in, you'll be drawn to the soaring ceilings, open-concept layout, and expansive windows that capture stunning water views and fill the home with natural light. Eastern exposure makes every sunrise unforgettable as it sparkles across the lake. Step outside to a spacious lakeside deck complete with sleek glass railings that provide uninterrupted views - perfect for morning coffee, evening gatherings, or simply soaking in the peaceful surroundings. A charming lakeside bunkie adds even more versatility with its vaulted windows, cozy bedroom, and inviting living area - ideal for guests, extended family, or a private escape by the water. Everything has been updated from top to bottom, including all appliances, mechanical systems, and interior/exterior finishes. Stylish modern fixtures and thoughtful design choices ensure the home is as efficient as it is beautiful. Located in a welcoming waterfront community just minutes from town, the Trading Post, shops, and restaurants, this home offers the perfect balance of serenity and convenience. Move in, unwind, and start living your best lake life - where every day feels like a getaway.Be sure to click the virtual tour and view the full list of updates and floor plans in the attachments. (id:60825)
The Nook Realty Inc.
3657 Concession 7 Road
Clarington, Ontario
Welcome to this custom-built bungalow located in the community of Kirby, a part of the Orono area of Clarington. This country property backs onto farmland and boasts a picturesque ravine with meandering stream running through the east side of this 3/4 acre lot and in an area of nice rural homes. As you approach the property, this 3+2 bedroom home has an attached double garage, paved driveway and interlocking brick front walkway. Step inside the foyer, where a partial vaulted ceiling adorned with a stunning Palladium window and two side lights floods the entry space with natural light. The unique walk-in closet provides lots of shelving and space for your shoes, boots and coats. The open-concept layout flows into a spacious L-shaped living room and dining area, featuring rich hardwood floors and an abundance of windows that capture the southern exposure. The dining room is a standout, featuring an infinity fireplace set in a stylish brick accent wall. The eat-in kitchen is equipped with stainless steel appliances, centre island and windowed eating area with large sliding door walkout to a deck and yard. There is also a convenient 2-pc powder room and main floor laundry room with garage access. There are 3 bedrooms on the main level with the primary suite having a 5-pc ensuite and walk-in closet. The two secondary bedrooms share a well-appointed 4-pc washroom, and both rooms feature double closets and large windows overlooking the front yard. The lower level is a bright and inviting space with above-grade windows and walkout to a patio. This level features a cozy family room, 4th bedroom and an office with french doors that could easily serve as a fifth bedroom (if needed). There are also two separate unfinished rooms for storage, furnace and utilities. Easy access to Highway 115/35, making commutes north to Lindsay/Peterborough or south to Bowmanville/Oshawa seamless, with quick connections to Highway 407 and 401 for commuters. (id:60825)
RE/MAX Impact Realty
61 Wellington Street
Clarington, Ontario
Cozy, well-maintained bungalow capturing comfort and character just steps from downtown Bowmanville. This 2-bedroom home, with a flexible den or office, features hardwood flooring throughout the main living areas and kitchen.Thoughtful updates include a refreshed kitchen and bathroom (approx. 2013), main-floor laundry (2014), and upgraded mechanicals such as furnace, air conditioning, and plumbing. The home also offers a single-car garage, updated windows, and convenient wall-mounted units for added comfort.Enjoy a private backyard with a large shed, ideal for storage, hobbies, or workshop space. Perfectly located within walking distance to shops, restaurants, parks, and schools, this property provides easy everyday living in one of Bowmanville's most charming neighbourhoods. Click the Realtor link for feature sheet, floor plan and you tube video (id:60825)
Keller Williams Energy Lepp Group Real Estate
620 Dorchester Drive
Oshawa, Ontario
Welcome to 620 Dorchester Drive in Oshawa. This two-storey, three bedroom, two bathroom, semi-detached home is a perfect start for the growing family. Located walking distance to multiple schools, transit, Oshawa center and many amenities. Great access to the 401 for an easy commute. This is an amazing starter home with a newer kitchen that includes a stone counter, stainless steel appliances and newer Vinyl floors. The dining space is complete with a beautiful light fixture, custom built in shelves and a new sliding door (2025) for backyard access. The oversized family room is perfect for family movie nights. The second floor provides three spacious bedrooms, each of them are complete with custom closet organizers. All the windows on the main and upper level have been replaced in 2025. The basement includes a good sized rec room, two piece bath, kids game room and a laundry / storage space. Enjoy south western exposure in the private fully fenced backyard that includes two storage sheds. Just move in and enjoy this Oshawa beauty! (id:60825)
RE/MAX Jazz Inc.
356 Verdun Road
Oshawa, Ontario
This is it! Large and spacious beautiful custom bungalow completely renovated and immaculate! Over 2000 sqf of finished living space. Lovely open concept floor plan with 4 bedrooms and 2 full baths. Huge living and dining area with hardwood flooring and floor-to-ceiling windows providing abundant natural light. Professionally painted top to bottom and features a brand new main floor 4 piece bathroom, lovely kitchen with brand new stainless steel appliances and new flooring. 2 spacious upper bedrooms, all new lighting, all new decora switches, incredible finished basement with extra high ceiling height featuring a massive rec room with coffee/entertainment bar and brand new 3 piece bathroom and 2 additional bedrooms all with above-grade windows. Brand new Berber carpeting in basement area and new pot lighting. This one must be seen. Large deck in rear with 2 additional storage sheds, extra-long driveway, gas furnace and new AC in 2023. This home is not to be missed and loaded with recent improvements. Located on a quiet dead-end street with no through traffic. Excellent commuter location only minutes to the 401 for commuters and located on bus routes and close to schools, parks and shopping. Its a 10 + See HD video! Excellent buyer opportunity to get into the market with a fully detached home! (id:60825)
RE/MAX Jazz Inc.
62 Brant Court
Oshawa, Ontario
Nestled in a mature subdivision. Features a pie-shaped lot, a short distance from Durham College/Trent University, shopping, public transit, recreation and parks. Well-maintained four-level side-split includes 3 washrooms a 6-piece, 3-piece and 2-piece. Property also includes a two-tier deck 14 ft. X 6 ft. and 16 ft. X 14 ft. The kitchen offers a walkout and second walkout from the family room with fireplace. The large heated inground swimming pool, measuring 18 ft. X 36 ft., has a five year old ultimate safety liner and pool cover. Private backyard contains a shed for pool equipment and lots of grassy space left for a playground. This home is a must-see to appreciate and is situated on a quiet cul-de-sac street lined with mature trees and sidewalks. Presently vacant and allows for a quick closing. Property must sell and owner will entertain all offers. (id:60825)
Royal Heritage Realty Ltd.
7-9 O'dell Street
Clarington, Ontario
Step into timeless charm with this beautifully maintained century home, where historic character meets modern functionality. From the inviting front porch to the intricate woodwork, every detail reflects the craftsmanship of a bygone era. Inside, a spacious and welcoming layout unfolds perfect for both everyday living and entertaining.The heart of the home features a huge dining room, ideal for hosting family gatherings or dinner parties, with space to seat everyone comfortably. The main floor also offers warm, light-filled living areas that blend original charm with thoughtful updates. Upstairs, you'll find four beautiful bedrooms filled with natural light, along with a large, updated bathroom that serves as a peaceful retreat. Adding incredible versatility, the property includes a thoughtfully designed accessory apartment with its own kitchen, two bathrooms, a comfortable living room, a bedroom, and a spacious basement, perfect for multi-generational living, guest accommodations, or potential rental income. Car enthusiasts and hobbyists will be thrilled with the detached 3-car garage, offering ample space for vehicles, workshops, or storage. Outside, the property's charm continues with mature landscaping and plenty of space to enjoy the outdoors. This is more than just a home it's a rare blend of history, space, and flexibility, offering endless possibilities for the next chapter in its story. (id:60825)
Royal LePage Our Neighbourhood Realty
548 Marksbury Road
Pickering, Ontario
Welcome to the sought after West Shore Community. 548 Marksbury Road has never been offered before and is just a few short steps to Lake Ontario. This home sits on a 50x160 foot lot with a Detached Two Car Garage and driveway that can park an additional 8 vehicles. Turn this solid brick home back to its glory days with finishing the basement for your entertainment area or potential in-law or rental suite. This home has a variety of potential from re-inventing it or building your own dream home from ground up. The possibilities are endless. Close to lake, trails, shopping, restaurants, schools and the 401. (id:60825)
Royal Heritage Realty Ltd.
6 Goodwin Avenue
Clarington, Ontario
Welcome to 6 Goodwin Avenue, a beautifully maintained raised bungalow with a rare loft level, 1,966 sq ft living space (1,100 sq ft above grade plus 866 sq ft below) & a resort-style backyard ready to be enjoyed for seasons of hosting, lounging & making memories. This original-owner, non-smoker home has been lovingly cared for since day one.The main floor offers bright, open living with a welcoming front living room & an easy flow to the dining area a kitchen. Large windows fill the home with natural light, creating a warm & comfortable atmosphere throughout. The bonus loft level adds valuable extra living space & works perfectly as a family room, home office, playroom or optional future 4th bedroom.Two comfortable bedrooms are located on the main floor, including the primary with semi-ensuite access. The lower level feels unexpectedly bright thanks to oversized above-grade windows. This finished space includes a spacious rec room with a cozy gas fireplace, a third bedroom, a full five-piece bathroom with double sinks, plus a generous storage room & a separate utility/laundry room.The backyard is a true showstopper. Designed for relaxation & entertaining, it includes an inground pool with lighting for evening swims, full hardscaping with no grass to maintain, two covered seating areas, a dedicated lounging deck, a fire-feature zone & a charming pool shed. It is private, low-maintenance & beautiful from morning to night. Additional features include a built-in garage with parking for 5 vehicles, landscaped front gardens, excellent natural light on both levels & a desirable Bowmanville location close to schools, parks, amenities & commuter routes. A rare blend of lifestyle, comfort & long-term care. This is a home you will feel proud to own. A fantastic location, just minutes to shops, restaurants, the hospital, schools, major commuter highways & all the day-to-day amenities you want & need. View the virtual tour a schedule your personal viewing today! (id:60825)
Royal Service Real Estate Inc.
102 - 1995 Royal Road
Pickering, Ontario
Welcome to Chateau by the Park, one of Pickering's most sought-after communities known for its serene gardens, elegant design, and unbeatable location. This rarely offered two-storey model with a finished basement blends upscale living with comfort and convenience. Featuring a custom kitchen, thoughtfully designed built-ins, and an open-concept layout that flows seamlessly across both levels, this home has been beautifully maintained and updated throughout. Originally a three-bedroom, it has been converted into a spacious two-bedroom plus office, offering exceptional versatility and can easily be reverted back to three bedrooms to suit your needs. Enjoy the privacy of direct access from your two-car underground parking straight into your unit, a rare and highly coveted feature in condo living. Added conveniences include a BBQ gas line for outdoor cooking and a central vacuum system. Lower condo fees than other units in the complex make this home even more appealing. The Chateau Complex, built by Coughlan Homes, is celebrated for its timeless architecture and well-managed amenities. Condo fees include Rogers Xfinity cable and high-speed internet, water, sewer, insurance, common elements, parking, snow removal, landscaping, and exterior maintenance including windows. Residents will soon enjoy a fully renovated entertainment and party room currently being completed, meaning new owners will be among the first to enjoy the brand-new modernized space. The mail room is also receiving upgrades, enhancing the overall refreshed and upscale feel of the community. Ideally located minutes from Hwy 401, 407, and GO Transit, offering a quick 40-minute train ride to downtown Toronto, this home provides the perfect blend of tranquility and accessibility. Walking distance to shopping centres, gyms, restaurants, grocery stores, and the scenic Seaton Trails, this is a rare opportunity to own in one of Pickering's most prestigious and vibrant townhome communities. No Pet Restrictions! (id:60825)
The Nook Realty Inc.
3517 Lockhart Road
Clarington, Ontario
Charming bungalow, updated top to bottom. Open concept main floor with bright living and dining room, stunning chefs kitchen with plenty of counter space, over sized island, ample storage and all new hardwood through out. Large primary suite with feature wall, gorgeous 4 piece bathroom. Lower level great room with propane fireplace & built in surround sound, storage and laundry room. Separate in-law suite, with its own laundry hook up, brand new 3 piece bathroom, bachelor unit currently being used as an office and door or wall can be put back. Two garage attached. Country lot, private with custom play place and inground trampoline, 12x24 shed with power. Perfect location, close to all amenities with that country living feel. Roof 2019, 200 amp breaker 2019, furnace 2021, owned electric hot water tank 2018, downstairs fireplace 2023, garage fully insulated, kitchen 2021, upstairs bath 2021, downstairs bath Aug 2025. (id:60825)
Royal Heritage Realty Ltd.
1306 Valley Drive
Oshawa, Ontario
This charming semi-detached raised bungalow offers flexibility, comfort, and convenience-perfect for first-time buyers, investors, or multi-generational living. The main floor features a bright and inviting layout with 2 bedrooms, 1 bathroom, and a freshly painted interior with new carpet throughout. The kitchen is filled with natural light, includes a cozy eat-in area, and offers walkout access to a side deck that leads to the driveway and backyard.The lower level boasts a separate accessory apartment complete with 1 bedroom, 1 bathroom, and its own kitchen, plus a shared laundry room for added convenience. Enjoy the outdoors in the large, fully fenced backyard, ideal for kids, pets, or entertaining. Located just minutes from the lake, parks, trails, schools, and transit, this home combines peaceful living with easy access to everything you need. Don't miss your chance to own this well-maintained and versatile property in one of Oshawa's desirable lakeside neighbourhoods! (id:60825)
Royal LePage Our Neighbourhood Realty
362 Elmridge Street
Oshawa, Ontario
Bright and spacious, furnished 1-bedroom basement apartment in Oshawa's desirable Donevan community! This inviting space features large windows throughout, filling the home with natural light. The oversized living room includes a cozy fireplace, and the large kitchen offers plenty of counter and storage space. The bedroom boasts a generous closet for extra storage. Smoke & carbon monoxide detectors for your safety. Utilities to be negotiated (heat, hydro, water, cable & internet!) plus a driveway parking space for your convenience. You will enjoy conveniently located shared laundry right outside your door. Located close to transit, shopping, parks, trails, and the community centre - an ideal home for a single person or young couple seeking comfort and convenience! Conveniently located near shopping & transit. (id:60825)
RE/MAX Jazz Inc.


