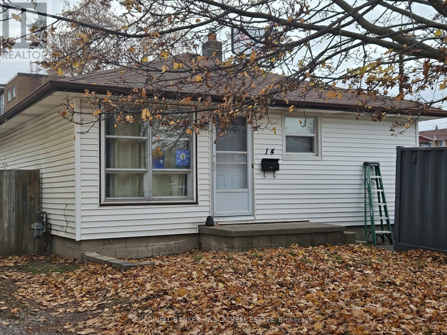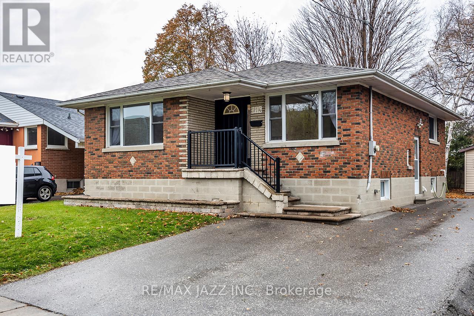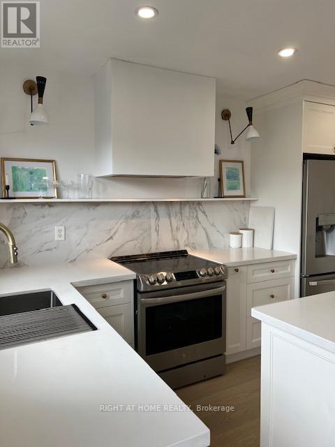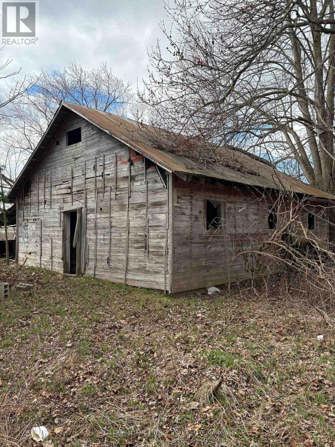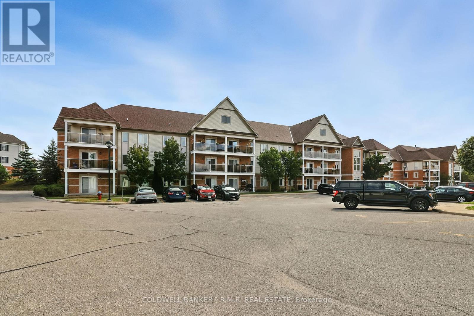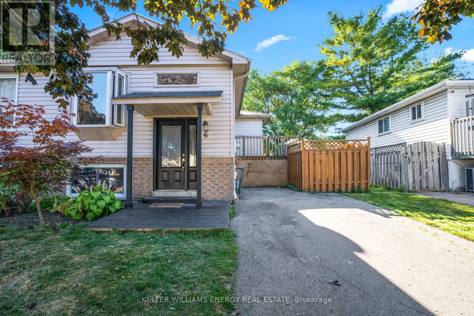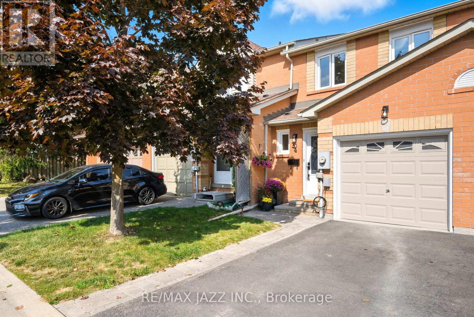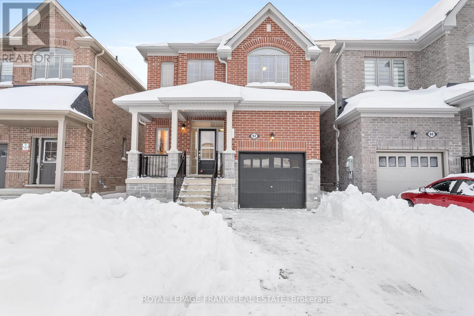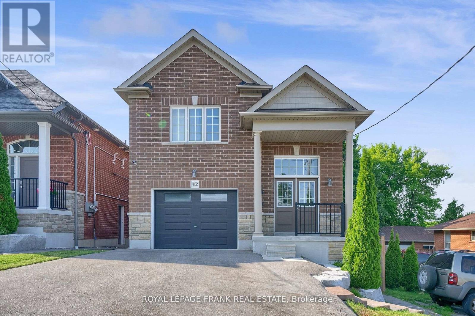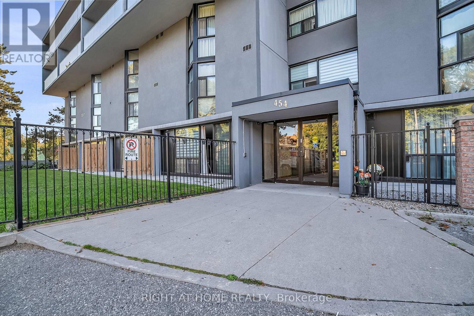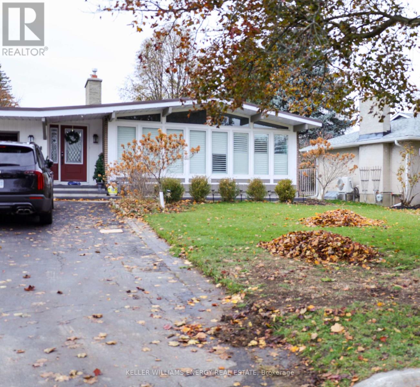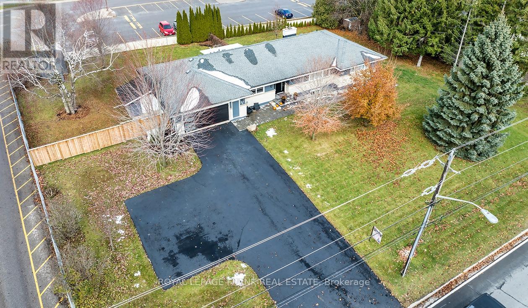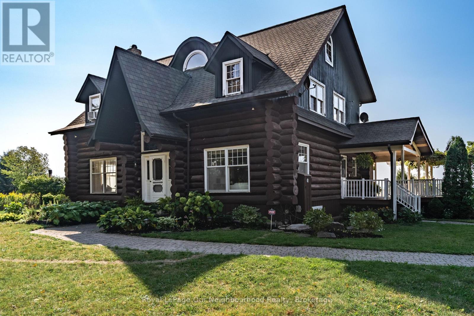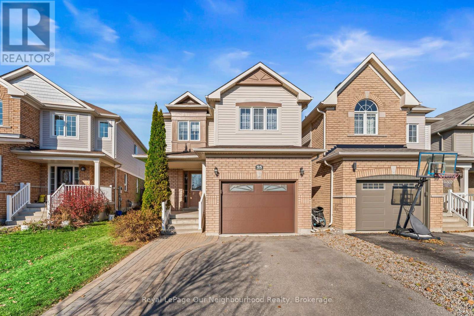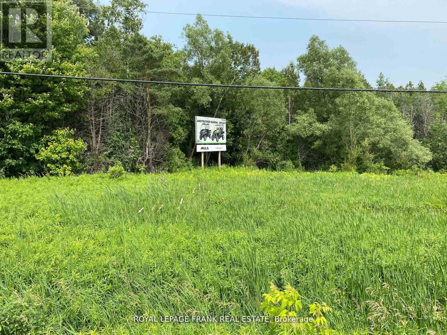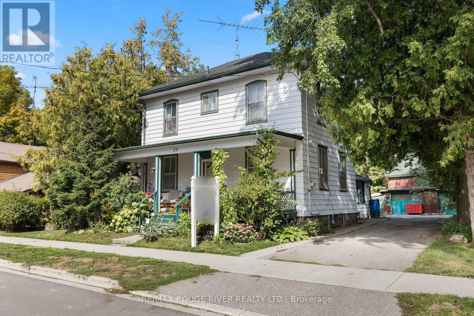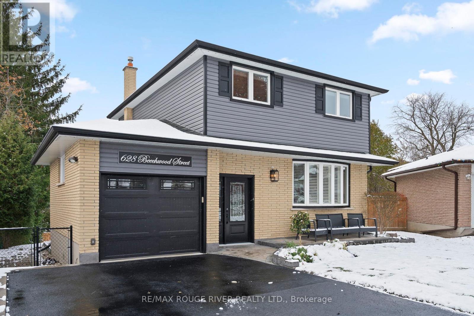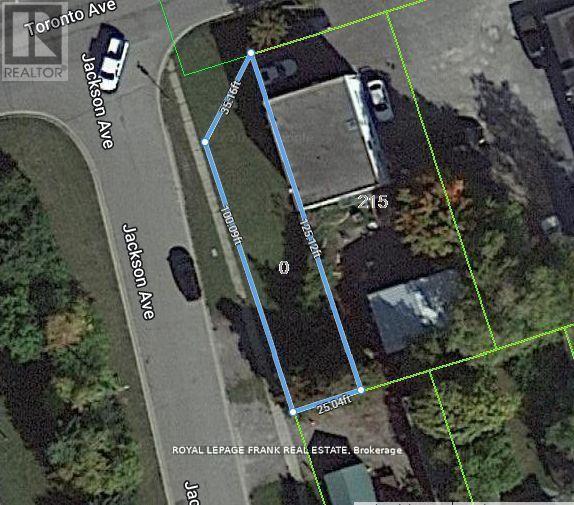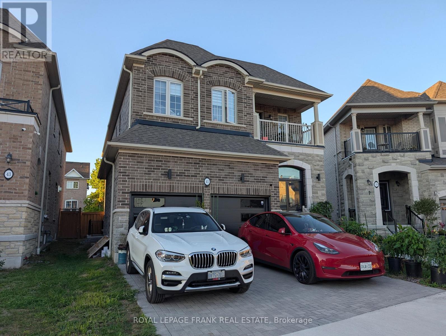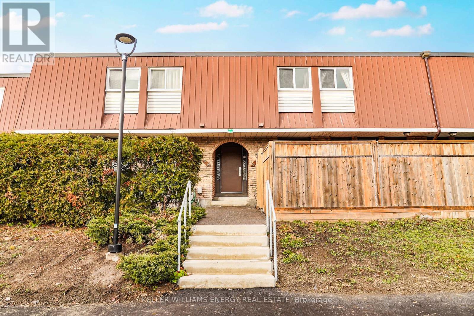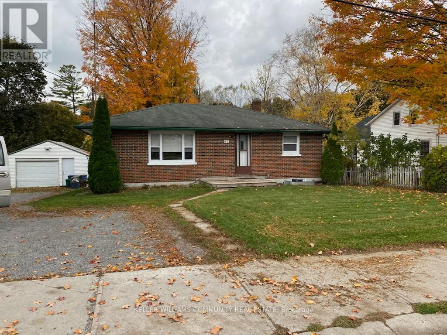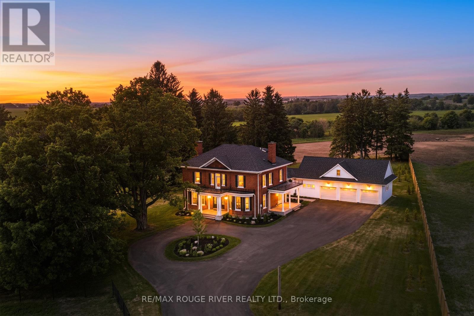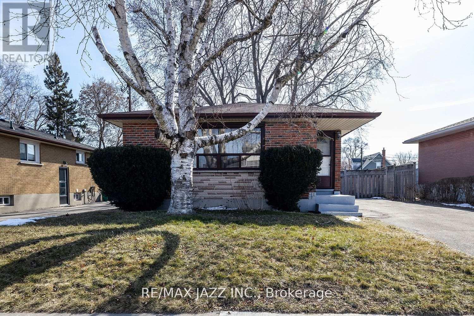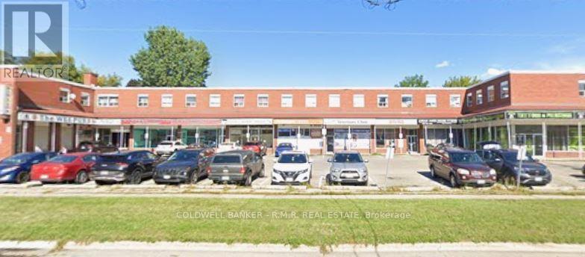14 Whiting Avenue
Oshawa, Ontario
Fantastic opportunity for investors, first-time buyers or downsizers! This updated detached bungalow sits on an extra-large lot and offers the perfect blend of comfort, convenience, and potential-complete with a separate entrance. The main floor features a bright living room, a modern eat-in kitchen with quartz countertops, an updated bathroom, and two generous bedrooms, including one with a walkout to a deck overlooking the spacious, fully fenced backyard. The lower level has been professionally waterproofed and is ready for your finishing touches. Located in a highly accessible area, this home is just minutes from Hwy 401, close to public transit, and a short trip to Lakeview Park and Oshawa's waterfront. You're also only a brief walk to the scenic Oshawa Creek bike and walking trail - perfect for outdoor enthusiasts. (id:60825)
Coldwell Banker - R.m.r. Real Estate
314 Jackson Avenue
Oshawa, Ontario
Perfect for first-time buyers, multi-generational families, or investors seeking solid rental income - this detached legal 2-unit bungalow offers comfort, versatility, and peace of mind with a City-issued secondary suite certificate. The main-floor unit features 2 bright and large bedrooms, an updated 4-piece bath, and convenient in-suite laundry. The eat-in kitchen overlooks the beautifully landscaped back yard, while new flooring and modern finishes throughout give the space a warm, move-in-ready feel. The lower suite provides exceptional flexibility with its 1-bedroom-plus-den layout (previously used by tenants as 2 bedrooms), two separate walk-outs, private laundry, and large storage. Perfect for extended family or tenants to help offset your mortgage - each level feels completely independent yet cohesive under one roof. Outside, the property shines with great curb appeal, a large private backyard, and a spacious shed for added storage or hobby use. The driveway accommodates parking for up to four cars, a rare find in this quiet, family-friendly neighbourhood. Located just steps to Chopin Park and within minutes of schools, shopping, and easy 401 access, this home offers the best of both worlds - a peaceful setting with unbeatable convenience. Whether you're looking to live in one unit and rent the other, share the home with loved ones, or add a high-demand duplex to your investment portfolio, this property delivers excellent long-term value. Quiet location, great lot, two self-contained units, and tremendous upside - this one checks all the boxes. This home is virtually staged. (id:60825)
RE/MAX Jazz Inc.
2300 Winlord Place
Oshawa, Ontario
Beautiful Sunfilled Detached Home With 4 Bedrooms in Winfields. 3 To 5 Minutes Close To Ontario Tech University, Durham College, Shopping, Costco, Walmart, Restaurants, Parks, Hwy 407. Steps To Community Ice Center. Walk-Out Deck From Kitchen. Go Transit From University To Scarborough Town Centre. Convenient 2nd Floor Laundry Unit. 3 Parking Spaces and Luxurious Master Ensuite. (id:60825)
Right At Home Realty
0 Elliot Road N
Clarington, Ontario
**7-Acre Recreational Property Just Outside Newtonville A Rare Opportunity!** This expansive **7-acre property** offers a unique chance to own a **private retreat in nature** just outside **Newtonville**. **Zoned A-EP (Agricultural-Environmental Protection),** it is environmentally protected, making it **very unlikely that building will be permitted**perfect for those seeking a **recreational getaway** rather than a development opportunity. An existing structure remains on the property and may be of use to the right buyer or could be removed to suit your vision. A **well is in place**, and power was once connected. This property is ideal for **hiking or simply enjoying the outdoors**. Buyer to conduct their own due diligence. **No survey available.** If you're looking for a **peaceful escape with endless recreational potential**, this is the one! **Bonus business idea** The land could possibly be used for outdoor storage (trailers, boats, RVs, etc.), or to place c-cans converted into individual storage units for personal items like furniture, tools, or seasonal goods (subject to municipal approval). A creative, low-maintenance way to generate passive income while still enjoying the property.Buyer to conduct their own due diligence. (id:60825)
Keller Williams Energy Real Estate
310 - 124 Aspen Springs Drive
Clarington, Ontario
Welcome to 124 Aspen Springs Drive in the vibrant community of Bowmanville. Unit 310 is amove-in ready 2-bedroom condo apartment with a private east-facing balcony. Perfect for a firsttime buyer or small family. This 3rd floor unit owns one private parking space and has nearbyguest parking available. Let in your guests using the intercom system in the main entrysecurity features. Make your way up to the 3rd floor and experience the peace and quiet ofcondo living. Entering the unit, you'll find tile floor, double closets, plus stacking in-suitelaundry facilities. Next, begin your journey in the main living area. The open concept kitchenis outfitted with new stainless steel appliances, the cabinetry is freshly painted for you tobegin your own culinary adventures. Looking into the main living room, you'll feel right athome as you entertain or relax for a cozy movie-night. Want to start your day enjoying yourmorning coffee on the private balcony? Fire up that espresso machine! Venture back inside andyou'll find 2 spacious bedrooms and a 4-pc bathroom for your every need. Convenience isessential to the enjoyment of Aspen Springs Drive, as it offers residents access to schools,parks, shopping amenities, and transit routes. Those working professionals benefit from a shortdrive to the Highway 401 or Highway 2, making it a commuters dream. For those seeking topurchase their first home or investment property, unit 310 at 124 Aspen Springs Drive is theone for you! (id:60825)
Coldwell Banker - R.m.r. Real Estate
6 Fairbairn Court
Clarington, Ontario
Step into this charming 4-bedroom, 3-bathroom home, perfectly nestled on a peaceful, family-friendly court in Bowmanville. The upper level offers 2 spacious bedrooms (with the option to easily convert into 3) and 2 bathrooms, including a primary bedroom with its own 2-piece ensuite. A bright kitchen with a walkout to the deck overlooks the expansive 117.80 ft lot, providing endless possibilities for outdoor living and entertaining. The lower level boasts a large recreation room, 2 generous bedrooms, and a full bathroom. With multiple above-grade windows, the space feels open and welcoming. Theres also ample opportunity to add a kitchen, creating the potential for an in-law suite or income helper to support with mortgage payments. This home is within walking distance to the Bowmanville Valley Conservation Area and just minutes from schools, shopping, restaurants, and quick access to Highway 401. Offering space, flexibility, and a great location, this home truly has it all. (id:60825)
Keller Williams Energy Real Estate
34 - 811 Wilson Road N
Oshawa, Ontario
Welcome to this beautifully renovated condo townhome in desirable North Oshawa. Updated from top to bottom, this home offers stylish finishes and modern conveniences throughout. Inside you'll find new luxury vinyl plank flooring, pot lights throughout, modern baseboards, and no carpet, offering a sleek and low-maintenance interior. The upgraded kitchen boasts quartz counters, a tiled backsplash, sleek cabinetry, an undermount stainless steel sink with a touch-activated faucet, and stainless steel appliances - all just three years old. On the main level, a modernized 2-piece bath offers practicality and style, while the upper floor is home to a fully renovated 4-piece bathroom with contemporary upgrades. The finished basement extends the living space with the added bonus of a new 2-piece bath, perfect for guests or family convenience. Thoughtful updates continue with new windows and exterior doors, an inviting interlock walkway and front step and brand new furnace and air conditioner (November 2025). Step outside to your own private retreat, where nature is at your doorstep. Backing onto a peaceful ravine and the Harmony Creek walking trail, the backyard offers a serene, secluded setting with no neighbours behind. Relax or entertain on the updated deck while surrounded by trees and the sounds of nature. Low condo fees, a family-friendly neighbourhood, and a prime location within walking distance to shopping, parks, trails and transit make this property an ideal choice for first-time buyers or downsizers alike. (id:60825)
RE/MAX Jazz Inc.
92 Robin Trail
Scugog, Ontario
Be the first to live in this stunning home that is truly ready for you to move your things into and enjoy! Welcome to Port Perry's newest Heron Hills community where modern living meets small-town charm. This brand new all brick 2-story home offers 3 spacious bedrooms, 3 bathrooms and an unfinished basement. Step inside to find a bright, open-concept layout with stylish kitchen featuring a center island, perfect for entertaining. The walkout to the backyard extends your living space outdoors, while the separate side entrance adds convenience. Upstairs, the huge primary suite is a true retreat, boasting a walk-in closet and luxurious 4-piece ensuite. A second-floor laundry room makes choices effortless, and the mud room with laundry sink adds extra functionality. The attached garage provides additional storage or parking space. Located just minutes from downtown Port Perry, you'll enjoy easy access to the waterfront, charming local shops and some of Durham's best restaurants. Don't miss this incredible opportunity! ** This is a linked property.** (id:60825)
Royal LePage Frank Real Estate
402 Olive Avenue
Oshawa, Ontario
Legal duplex built in 2019, vacant, ideal for investment with no rent control, the property offers flexibility for market based increases. Upper unit features 3 bedrooms,4 pc washroom, spacious kitchen with quartz counters, living room with walk out to a patio and ensuite laundry. Lower unit features 2 bedroom apartment with walk out to yard, ensuite laundry and 4 pc bathroom.Separately metered. (id:60825)
Royal LePage Frank Real Estate
110 - 454 Centre Street S
Oshawa, Ontario
Priced to Sell! Freshly Painted. Rare 4 bedrooms! Almost 2,000 sq ft (1,954 per MPAC). Like Townhouse living!..ground floor open concept with patio, plus accessible 2nd level. Building recently upgraded incl windows/balconies/sliding doors. Main floor of #110 features sliding door walkout to landscaped Terrace (approx 400 sq ft) & garden gate (no need to take your dog through the lobby to go for a walk). Condo fees include *ALL UTILTIES* Garage Parking & Locker. Large closets on both floors= lots of storage space! Elevator to lower level Locker & Parking garage with accessible door openers in basement & at secure front lobby entrance. Very rare to find this sq footage & 4 bedrooms in a condo apt. building in Durham Region! Also unique: 2 Bedrooms face East & 2 Bedrms face West (overlooking green space). 2nd floor features an additional (open concept) family/den/ sitting/ TV/games room & retractable safety gate at stairs. Great for extended family/private spaces! Plus full-sized, newer washer & dryer-2nd floor. Washrooms on both floors. Upper bath has safety grab bars. All appliances included. Building backs onto City of Oshawa-maintained Oshawa Creek walking/bike trail; south to Lakeview Park Beach & new Ed Broadbent Park; or north to Oshawa's Botannical Gardens. Not far from the new Rotary Park (pool) Project. Short walk to planned new Go Train terminal, churches, & Royal Cdn Legion Branch 43. Low traffic street. A few minutes drive to Hwy 401. Close to Oshawa Shopping Centre, Plublic transit bus routes & current Oshawa Go Station for commuting to Toronto OR: this 4 bedroom unit makes creating home office(s) easy! The buildng is very accessible (ramped entry) & the unit features a chairlift. Downsizers may age in place & still keep many of their favourite treasures....enjoying a patio for relaxing &/or pot gardening...but no grass to cut or snow to shovel! Oshawa is a College/University/Health Centre garden award-winning City. Lots to do! (id:60825)
Right At Home Realty
Basement - 704 Oshawa Boulevard N
Oshawa, Ontario
Welcome to this beautifully finished 2-bedroom, 1-bathroom basement suite located in a quiet, family-friendly neighbourhood. Offering a perfect blend of comfort and style, this unit features a private, separate entrance for maximum convenience and privacy. Step inside to an open-concept living area highlighted by pot lights and modern finishes throughout. The contemporary kitchen comes equipped with stainless steel appliances, ample storage, and a functional layout ideal for everyday living. Enjoy the convenience of in-suite laundry, eliminating the need for shared facilities. The beautiful 3-piece bathroom offers a sleek, spa-like feel with quality fixtures and a clean, modern design. Two parking spots are included with the rental. Tenant will be responsible for 30% of the utilities. Perfect for singles, couples, or small families seeking a comfortable and stylish place to call home. Move-in ready! (id:60825)
Keller Williams Energy Real Estate
1695 Scugog Street
Scugog, Ontario
Beautifully renovated 2+2 bedroom ranch-style bungalow with finished basement and a legal 1,200 sq ft 2-bedroom apartment with private entrance. Come home to timeless Georgia Marble brick, aluminum siding, and mature maple trees. An 11-car driveway with turnaround, oversized 2-car garage, and landscaped walkway welcome you home. Inside, the spacious Foyer features granite floors and a double closet with custom shelving. The bright, open main floor showcases a Kitchen with expansive quartz counters, double sinks, range hood, stainless appliances, glass tile backsplash, and smart cabinetry with drawers within drawers, and pullout pantry. A Powder Room is conveniently located near the Garage entrance. Main floor Laundry offers its own fridge, freezer, built-ins, and walkout to the fenced yard with a new patio and gas BBQ hookup. The large Dining Room opens to a 3-season Sunroom, perfect for family gatherings and sunset views. Enjoy the spacious Living Room or retreat to the cozy Family Room / Den with gas fireplace, tray ceiling, ceiling fan, and a unique wall safe. The Primary Bedroom features his & hers closets, ceiling fan, and semi-ensuite bath with soaker tub and separate shower. A generous Guest Bedroom completes the main level, highlighted by hardwood floors and crown moulding throughout. Downstairs, find a Rec Room/Gym, and abundant storage. The home's true bonus is the brand-new, self-contained legal apartment-1,200 sq ft with full Kitchen, Laundry, Living/Dining area, 4-pc Bath, and 2 large Bedrooms, each with double closets, plus a private yard with shaded sitting area. Outside, enjoy a fenced yard with 10'x10' shed with ramp, ideal for tools or seasonal storage. The oversized garage includes two entrances to the home, three service doors, workbenches, cabinetry, utility sink with hot and cold water, and a powered 10'X10' "drive shed" with roll-up door. Warm, inviting, and filled with possibilities-this isn't just a house, it's home. (id:60825)
Royal LePage Frank Real Estate
3741 Lakeshore Road E
Clarington, Ontario
Unleash your creativity with this rare Lake Ontario waterfront log cabin fixer-upper-over 3,500 sq.ft. of pure potential for an industrious couple ready to build their dream life. Imagine cozying up by the dramatic stone fireplace, hosting friends in spacious rooms, and starting your day in a sun-drenched orangery with breathtaking lake views. This home features three bedrooms, a main-level office, and a chef-inspired kitchen ready for your personal touch. Ascend the spiral staircase to a bright loft sanctuary, perfect for quiet reflection or inspired work. Don't miss this unique chance to craft a one-of-a-kind lakeside retreat where love, ambition, and nature meet. Your ultimate renovation journey begins here. (id:60825)
Royal LePage Our Neighbourhood Realty
95 Laprade Square
Clarington, Ontario
Welcome to 95 Laprade Square- a beautifully, designed detached home and nestled on a quiet, low-traffic square in the heart of Bowmanville's family friendly north end. Kids still play freely in the streets, just like "the good old days", yet you're moments away from top rated schools, lush parks, and shopping amenities. Step inside to discover an open concept main floor where the spacious great room flows seamlessly into the premium kitchen. The kitchen is a standout with its rich dark cabinetry, breakfast bar, and an expansive layout perfect for entertaining on everyday living. Upstairs, you'll find three thoughful bedrooms. The primary suite is a luxurious retreat with a large walk in closet and a four piece ensuite washroom. The two additional bedrooms each offer double closet and generous space for family or guests. The fully finished basement adds major value and versatility : a large family room area, an office-zone ideal for remote work, and a 2-piece washroom make this lower level as practical as it is comfortable. Important updates include a brand new furnace (2025)- a welcome peace of mind for the coming season, fresh paint (2025), New Garage Door (2025), and what? a new roof too (2025). Location is everything: You're in Bowmanville, a well established community with the perfect blend of small-town atmosphere and commuter convenience, close to major highways (including quick access to Hwy 407 & 401). Between schools, parks, shopping, and ease of travel, this address truly offers the best of both worlds. If you've been looking for a home that combines thoughful design, generous living space, and a neighbourhood that feels like hime, this is it. Come see the charm of 95 Laprade Square and imagine the life you could build here. ** This is a linked property.** (id:60825)
Royal LePage Our Neighbourhood Realty
0 Hwy 115/35
Clarington, Ontario
Approximately 56 Acres Of Vacant Land Fronting On Hwy 115/35 And Also Fronting On An Unopened Road At The Rear. There Is Wet Land And Trees Were Planted Over 30 Years Ago. Enjoy The Outdoors. There Is A Culvert Off The Highway Giving Access To The Property. Two Large Commercial Signs On The Property Provide Some Annual Income. Property Taxes Are Reduced Due To A Stewardship Plan For Natural Areas. (id:60825)
Royal LePage Frank Real Estate
20 Odell Street
Clarington, Ontario
Welcome to this exceptional Duplex at 20 O'Dell Street, where years of character meets modern investment opportunity! This charming home showcases authentic craftsmanship on a huge 66.99 x 163.67-foot lot just walking distance from historic downtown Bowmanville's charming shops and bistros. The larger south unit boasts spacious 3-bedroom, 1-bathroom living with a huge kitchen space, dining room area, and fantastic layout perfect for families or professionals seeking room to spread out. The north unit offers a perfect 1-bedroom, 1-bathroom bachelor pad ideal for young professionals or downsizers who love the downtown lifestyle. Original period features blend seamlessly with practical duplex living, while the unique old hay barn converted for use as a 2-car garage or workshop adds historic charm and functionality. Live comfortably in either unit while your tenant pays down your mortgage in the other, all while strolling to favorite local restaurants and boutiques in minutes. This solid 2-storey property maximizes investment potential with separate entrances, ample parking, and that coveted barn/shop space impossible to replicate today. Easy Highway 401 access means you enjoy small-town historic charm with big-city commuting convenience. With Durham Region's strong rental market and the premium that heritage properties with flexible unit sizes command, this unique gem delivers immediate cash flow and long-term appreciation. Own a piece of Bowmanville's history while building your financial future! The different unit sizes really expand your tenant pool - families love that spacious south unit while young professionals gravitate to the cozy north bachelor setup! (id:60825)
RE/MAX Rouge River Realty Ltd.
628 Beechwood Street
Oshawa, Ontario
Welcome to this family-friendly location that offers the perfect blend of tranquility and convenience, with schools, shopping, parks, and all amenities just moments away. The premium pie-shaped lot creates your own private sanctuary enhanced by beautiful interlock landscaping, vibrant flower gardens, and elegant Gemstone lighting that illuminates your outdoor space. This smart, permanent lighting solution enhances curb appeal and can be customized for holidays, special occasions, or everyday elegance. A large double private driveway provides ample parking and leads to the well-maintained 1-car garage with convenient access to both the backyard and the home. This stunning 4-bedroom, 2-bathroom detached home is move-in ready and boasts a spacious living room with a huge bay window that floods the space with natural light, along with a beautiful chef-inspiring kitchen that showcases a marble backsplash, SS appliances, and contemporary ceramic flooring. Step from the dining room directly onto your back deck, perfect for summer barbecues and entertaining while overlooking your private backyard oasis. The second floor offers three well-appointed bedrooms providing plenty of space for family, guests, or a home office, a modern updated 4-piece bathroom, as well as a generous primary bedroom that provides a peaceful retreat at the end of the day. The partially finished basement is equipped with generous storage combined with laundry, and a recreation room complete with built-in cabinetry and built-in speakers, providing the perfect space for family gatherings and entertainment. Recent updates include vinyl siding, garage door, rear deck, roof, Gemstone lighting, gutter guards, fridge, dishwasher, washer and dryer, and interlock landscaping, natural gas barbecue hookup. This turnkey home combines quality finishes, a premium lot, and an incredible location. Don't miss your chance to call this oasis home! (id:60825)
RE/MAX Rouge River Realty Ltd.
0 Toronto Avenue
Oshawa, Ontario
Fabulous opportunity to own vacant lot walking distance to the planned location for the new Oshawa Go Station. Area will see significant growth and change in the coming years as the municipality is proposing to increase density in the neighborhood. Lots of visibility for any business as the location is close to 401 entrance/exit. Drawings are available for mixed commercial and residential building. (id:60825)
Royal LePage Frank Real Estate
Bsmt - 41 Morley Crescent
Whitby, Ontario
Be the first to live in this bright, newly finished 2-bedroom basement apartment featuring brand new appliances, in-suite laundry, and a separate entrance for added privacy. One of the bedrooms is spacious, offering plenty of room for a primary suite. Enjoy a full bathroom with a modern walk-in shower. Conveniently located close to a local high school and other nearby amenities. Parking for one vehicle is included, with the option to add a second space for $50/month. Tenants are responsible for 35% of utilities (hydro, heat, and water). Available immediately. Perfect for working professionals, couples, small families, or students. (id:60825)
Royal LePage Frank Real Estate
39 - 1333 Mary Street N
Oshawa, Ontario
Great for first-time buyers! This bright, well-maintained home features a brand-new 2025 Rec room with pot lights and new broadloom, plus fresh broadloom on the 3 bedroom upper floor. The main floor offers laminate flooring and a light-filled living room with two floor-to-ceiling windows and a walkout to the yard. The eat-in kitchen boasts white cabinetry and a pantry cupboard. The primary bedroom includes a spacious walk-in closet. Exclusive parking is included. Maintenance fees cover hydro, water, building insurance, common elements, and exterior maintenance. Conveniently located near transit, shopping, Ontario Tech University, and Durham College. (id:60825)
Keller Williams Energy Real Estate
58 North Street N
Clarington, Ontario
Welcome to this well-maintained brick bungalow on a generous 0.42-acre lot in a quiet, established neighbourhood. The main floor features a bright living/dining area, functional kitchen, full bathroom, and two comfortable bedrooms including a primary with walk-in closet. The finished basement offers excellent additional living space with two bedrooms, a full bathroom, dedicated laundry, and a spacious living/dining/kitchenette area-ideal for extended family or flexible use. A detached garage provides added storage or workspace. Conveniently located near local amenities, parks, schools, and commuter routes, this property offers practical living with room to grow. (id:60825)
Keller Williams Community Real Estate
145 Belmont Drive
Clarington, Ontario
You Have Arrived ! Welcome to The Belmont House Estate, Maj.Samuel Wilmots Creation, A True Edwardian Inspired Estate Home with History Like No Other (Birthplace of the Newcastle Fish Hatchery). Set on a 1.65 Acre Fenced Lot with ample room to add a Pool or Tennis/Pickleball/Basketball Courts with Centuries Old Mature Trees and a Private Gated entry leading to your 4 Car Garage with Greenspace on 3 sides and overlooks a Park. Offering over 5600 Sq Ft Plus a Finished Lower Level of 1500 Sq Ft. with 8 Ft Ceilings, Led Lighting, Vintage Wine Bar, 2pce Bath and more.This 4+1 bedroom, 6 Bath Iconic Home has Witnessed the last 200+ years of Newcastle's History and now You can add Yours.Restored from the Foundations to The Rooftop and Re-Imagined over a 2+ year period by Manorville Homes. Featuring Modern Amenities yet maintaining Original Heritage Elements and Charm throughout. Natural Light Floods the Home with Calming Views from Every Window.The 10 Ft Ceilings on the Main Flr and 9 Ft on the 2nd Floor just add to the Feel of Grandeur. The 3rd Floor offers a 3pce Bath and 900 Sq Ft with views of the Kendal Hills. Notables are the Ultra Rare ( Restored) Original 200 Yr old Flooring throughout First and Second Floors, Original Front Entry (Fully Restored from 1898), Original Staircase, Dumb Waiter, Original Stone and Brick Work, Ribbon Style Mortar Pointing to name a few. The Chef's Kitchen with Servery and Pantry will Inspire You.The Great Room feels like a Ballroom and will Host All Your Family and Friends in Grand Style.You Deserve a Home Like This "The Belmont ... Like No Other". *** Please View the Virtual Tour ... *** Ask to See the Full History Attachment of this Remarkable Home (id:60825)
RE/MAX Rouge River Realty Ltd.
611 Athol Street E
Oshawa, Ontario
Beautiful and newly renovated large 2 bedroom basement unit in exceptional location of Oshawa. Fully legal and city-compliant open-concept apartment featuring beautiful kitchen with quartz counters, all new laminate flooring, beautiful new bathroom, pot lighting, full separate entrance and your own laundry area. Unit Includes parking and shared back yard. Great location. Close to all amenities and the 401. Quiet dead-end street close to the park. Only minutes to the 401 - making this an excellent commuter location and close schools, shopping and bus route. Unit is vacant, available immediately. (id:60825)
RE/MAX Jazz Inc.
219 - 357 Wilson Road S
Oshawa, Ontario
Welcome to this charming and well-appointed 1-bedroom apartment available for rent in a peaceful, sought-after neighbourhood. Ideally located just minutes from Hwy 401, schools, public transit, and a wide range of shopping and everyday conveniences in the immediate area, this home offers both comfort and convenience. Step inside to find an inviting living space designed for modern living, with a functional layout perfect for singles or couples. The spacious bedroom provides a calm retreat, while the modern kitchen and cozy dining area make meal prep and entertaining enjoyable. Enjoy added comfort in a quiet, well-maintained building-ideal for those seeking a relaxing place to call home. With its prime location and welcoming atmosphere, this apartment is a fantastic opportunity for anyone looking for quality living in a desirable community. Don't miss out - schedule your viewing today! (id:60825)
Coldwell Banker - R.m.r. Real Estate


