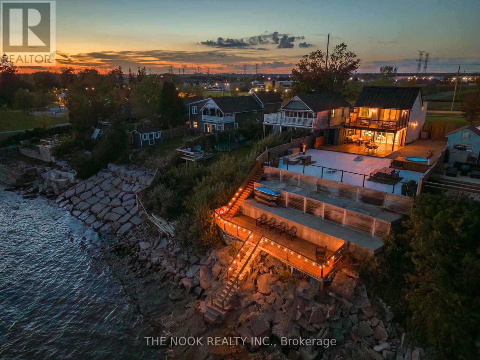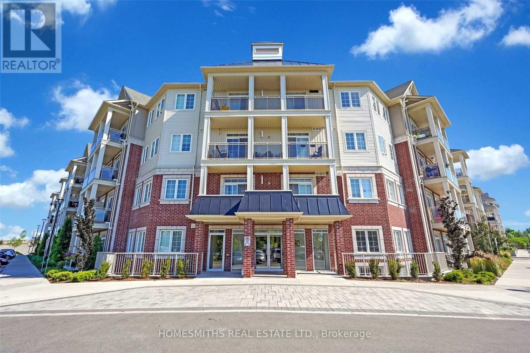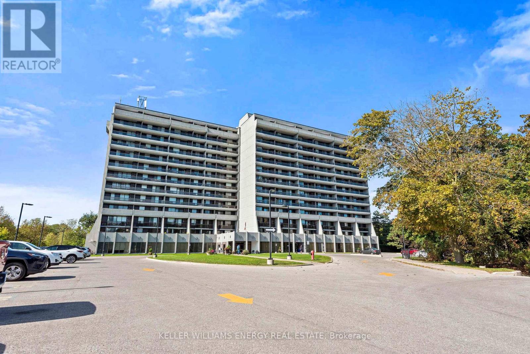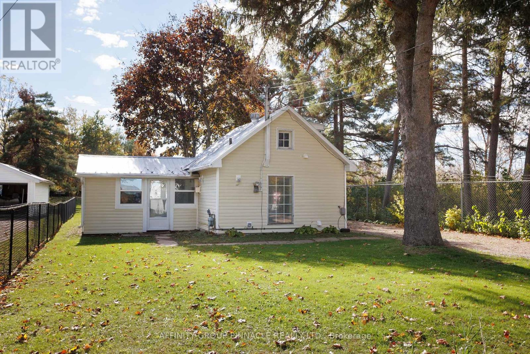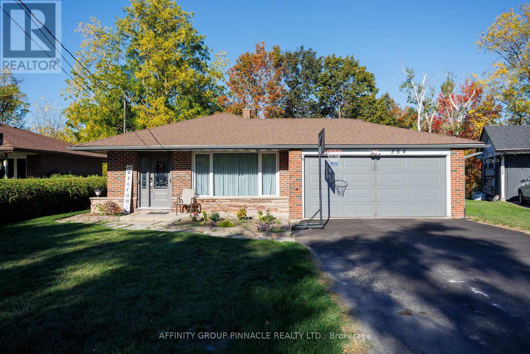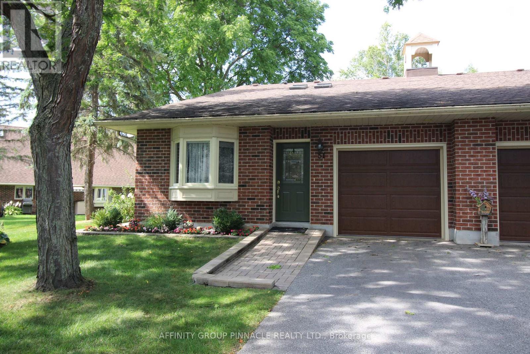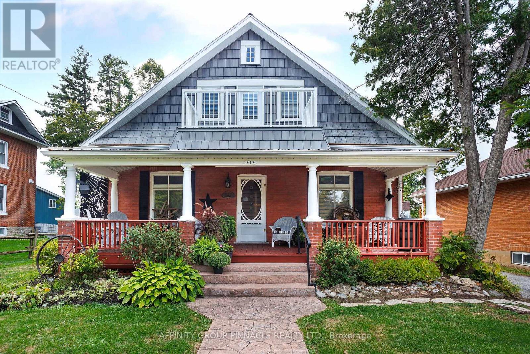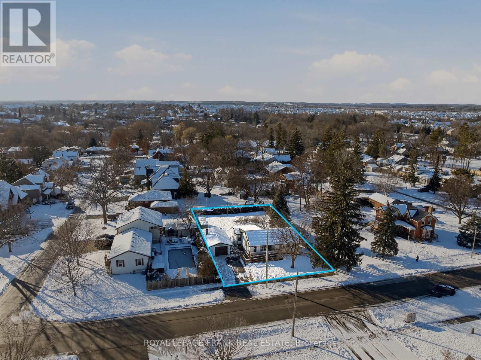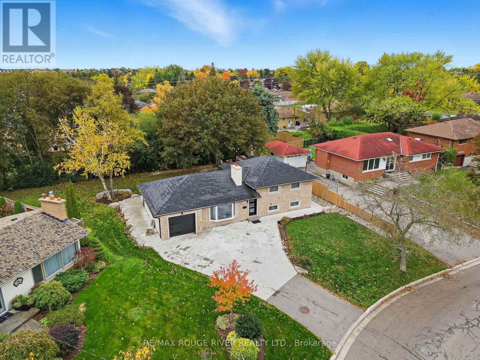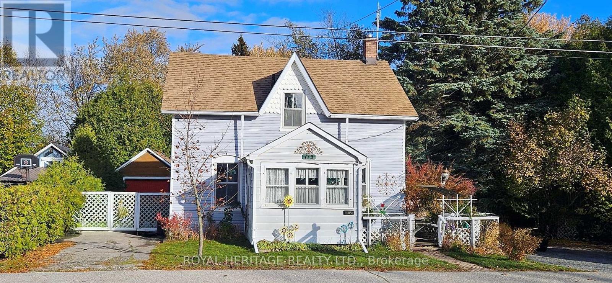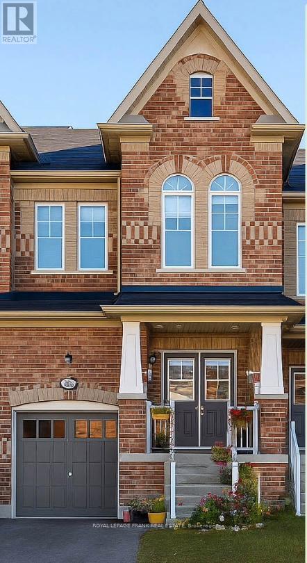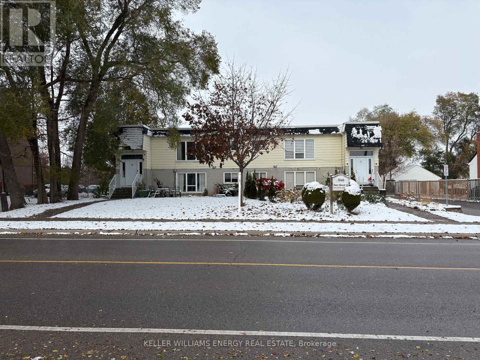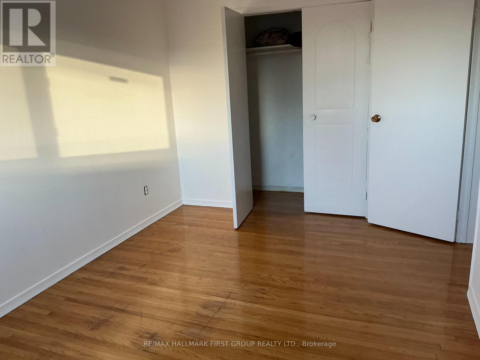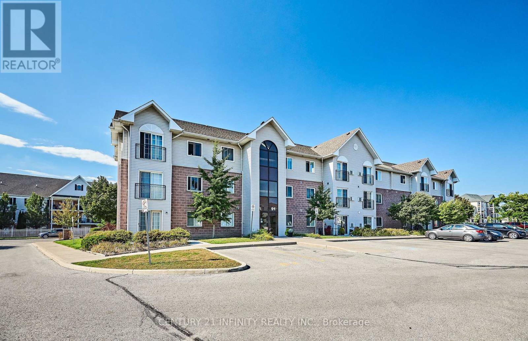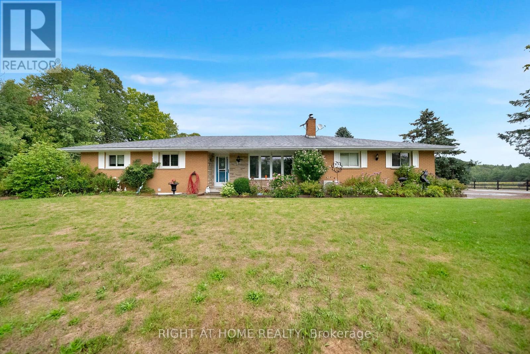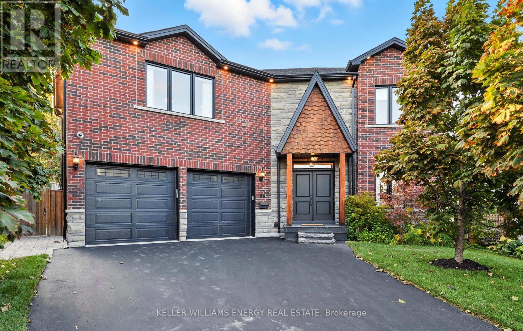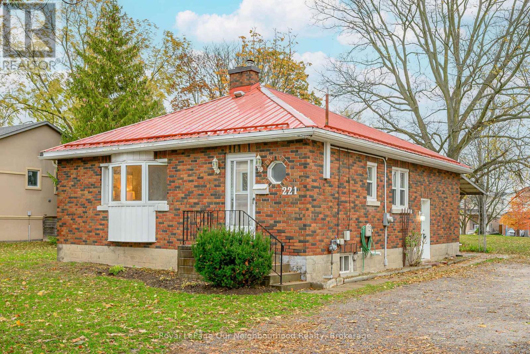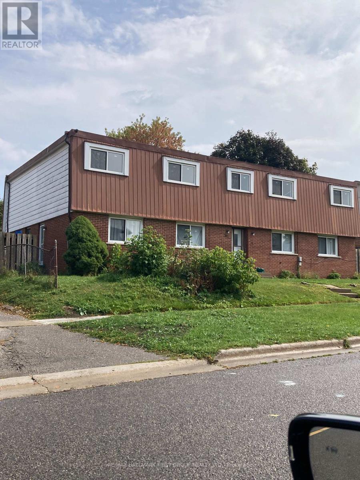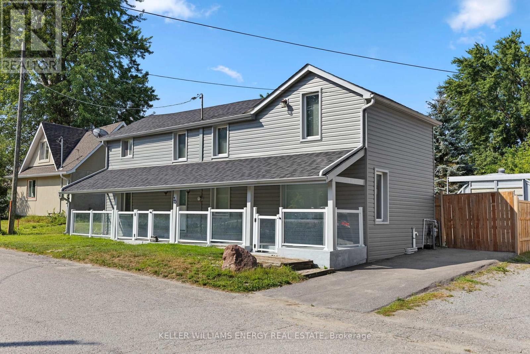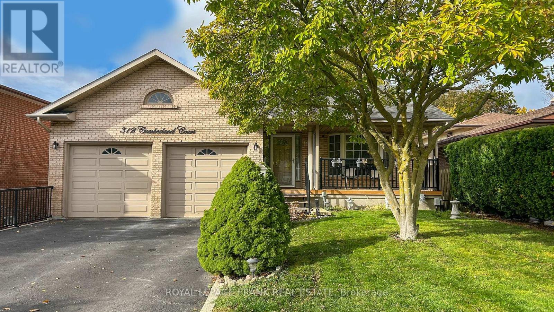531 Hwy 47 East Highway
Scugog, Ontario
Viewing By Appointment Only. Prime Outside Storage at $3,500 per acre per month. 20+ acres Available if Needed. Easy Access to Major Highways. Clean Use Only. Landlord May Accommodate Some Site Specific Needs. Access to Utilities Negotiable. (id:60825)
Royal LePage Frank Real Estate
531 Hwy 47 East Highway
Scugog, Ontario
Viewing By Appointment Only. Prime Outside Storage At $3500 per month per acre Plus HST. 20+ acres Available if Needed. Easy Access to Major Highways. Clean Use Only. Landlord May Accommodate Tenant's Site Specific Needs. Access to Utilities Negotiable. (id:60825)
Royal LePage Frank Real Estate
74 East Beach Road
Clarington, Ontario
A Rare Waterfront Home Unlike Anything Else On The Market! Set Directly On The Shores Of Lake Ontario, This Incredible Property Blends Natural Beauty, Privacy & Modern Design In One Unforgettable Setting. Perched High Above The Water With Direct Shoreline Access, Its A Dream Spot For Kayaking, Paddle Boarding Or Simply Soaking In The Breathtaking Views From Your Own Private Deck At The Waters Edge. Fabulous Outdoor Space Featuring A Massive Multi-Level Patio With Hot Tub Overlooking The Lake & Multiple Areas For Dining & Entertaining All Positioned To Capture The Ever-Changing Colours Of The Sky & Water. From Sunrise To Sunset, This Home Offers Front-Row Seats To Natures Most Beautiful Show. Currently A Popular Local Beachfront Vacation Rental, This Property Also Offers A Strong Income Producing Opportunity. Perfectly Located Just Steps To Port Darlington's East Beach Park, With Splash Pads, Playgrounds & Waterfront Trails Right At Your Doorstep, This Bowmanville Address Offers Convenience W/Easy Hwy Access For A Quick Commute Into Toronto. Inside Has Been Completely Renovated Over The Past 5 Years: New Metal Roof, Electrical, Plumbing, AC, Windows & Doors. Open-Concept Main Flr Features A Kitchen W/Herringbone Butcher-Block Counters, Shiplap Walls & A Living Rm Framed By Wall-To-Wall Glass & Sliding Doors That Open To The Lakefront Patio. The Main Flr Also Includes A 3-Pc Bath, Laundry & Utility Rm. Upstairs, The Primary Suite Is A Private Retreat In The Sky With Over-Sized Glass Doors Leading To A Stunning Private Deck Set High Above The Water, 2 Additional Bedrms & A Renovated 3-Pc Bath. Gated Side Drive With Parking For Up To 6 Vehicles. Whether Used As A Year-Round Home Or A High-Performing Vacation Rental, This Is A Special Lakefront Opportunity! (id:60825)
The Nook Realty Inc.
218 - 84 Aspen Springs Drive
Clarington, Ontario
Welcome To Aspen Springs! Make Yourself Feel At Home In This Beautiful 2 Bed, 2 Bath Apartment.Finished W/ Granite Kitchen Countertops, Breakfast Bar, Stainless Steel Appliances And GorgeousLaminate Floors! Primary Bed Features His & Hers Closets & 3Pc Ensuite Bath. Also Included:Elevators, Ensuite Laundry, Private Parking Space, Ample Visitors Parking & Playground. CloseTo Shopping, Dining, 401 & 407. (id:60825)
Keller Williams Energy Real Estate
1110 - 92 Church Street S
Ajax, Ontario
Soak in spectacular west-facing views and unforgettable sunsets from your oversized 31' x 6' balcony. This bright and thoughtfully designed 811 sq ft, 1 bedroom 1 bath layout delivers open-concept living with plenty of space to relax, work, and entertain, ideal for first-time buyers, downsizers, or investors. Perfectly situated near Pickering Village and just steps to local shops, cafs, and dining. Minutes to shopping centres, golf, and the casino, with quick access to GO Transit, Hwy 401, 407 & 412.Resort-style building amenities include 24/7 security, indoor pool, sauna, gym, party/meeting rooms, and visitor parking. A well-managed, highly desirable community - simply move in and enjoy! (id:60825)
Keller Williams Energy Real Estate
187 King Street W
Brock, Ontario
Charming small home located on a cul-de-sac featuring one bedroom plus a loft, offering flexible living space for a variety of needs. Recent renovations include an updated bathroom, new carpet free flooring throughout, and newly painted, creating a fresh and modern atmosphere. For heating, the property is equipped with a free standing gas stove and has electric baseboard backup. The home also includes a dedicated laundry room and a three season mudroom, ideal for storing outerwear and boots. Outside, there is a garden shed and a fenced yard, perfect for gardening or pets. The exterior boasts a low-maintenance metal roof and vinyl siding, along with many updated windows to improve efficiency and comfort. (id:60825)
Affinity Group Pinnacle Realty Ltd.
364 Riverdale Road
Brock, Ontario
Situated on a quiet cul-de-sac in sought after Riverdale neighborhood, this meticulously maintained 3+1 bedroom backsplit with attached 2 car garage is within walking distance to town amenities. This spotless home offers hardwood floors in living/dining room with walk out to fantastic covered patio. Stunning eat-in kitchen with granite countertops and stainless steel appliances. Lower level offers large family room with cozy gas fireplace & 2 pc bath and tons of storage. Impeccably cared for and move-in ready, this Riverdale home awaits you, a harmonious blend of comfort, quality, and convenience in the area's most desirable locations. (id:60825)
Affinity Group Pinnacle Realty Ltd.
51 - 194 Cedar Beach Road
Brock, Ontario
A rare opportunity, this nicely renovated End Unit also offers Lakefront views from the Patio. Two walkouts and additional windows let the light in. Gorgeous Kitchen complete with Quartz counters and S/S Appliances. Exceptional main floor living. Luxury Active Adult Lifestyle Community On Lake Simcoe. Extensive Amenities Include; Waterfront *Dock* Outdoor Heated Pool * Tennis Courts* Saunas* Large Club House. Large Master Bedroom With Ensuite Bathroom complete with walk in shower And Walk In Closet. Second Floor Loft overlooks lake, complete with 2 pc Bth and is perfect for additional guests while offering A Large Storage Closet. (id:60825)
Affinity Group Pinnacle Realty Ltd.
414 Osborne Street
Brock, Ontario
This inviting century home offers three bedrooms and one and a half bathrooms, including a convenient main floor bedroom and a primary suite equipped with a private two-piece ensuite. The property features a durable metal roof and classic brick construction, ensuring lasting curb appeal and easy maintenance. Set on an expansive double L-Shaped Lot with two driveways accessing two roads, the home provides ample space for outdoor activities, gardening, or future expansion. During the warmer months, enjoy the above-ground pool and private deck, perfect for entertaining or relaxing in the sun. Inside, you'll find a large, open-concept kitchen designed for family gatherings and culinary creativity. The spacious main floor includes both a living room and a family room, offering plenty of room for relaxation and hosting guests. This remarkable property blends timeless character with modern comforts, presenting a rare opportunity to own a home with generous living space and exceptional outdoor amenities. Walking distance to town. (id:60825)
Affinity Group Pinnacle Realty Ltd.
56 Queen Street
Whitby, Ontario
Welcome to one of Brooklin's most coveted streets, where opportunity meets location on this exceptional 82 x 145 ft lot. Surrounded by beautiful custom homes and set within a mature, family-friendly neighbourhood full of character, this rare property offers endless potential for those looking to renovate the existing home or build a brand-new custom residence. The existing home is a 1,107 sq. ft. bungalow featuring 3 bedrooms, 1 bathroom, a metal roof, and a detached garage, all set on an expansive, fully fenced lot. Whether you choose to update the current structure or start fresh, the generous lot size provides the ideal canvas to create a spectacular custom home suited to your vision. Located within close proximity to top-rated schools, parks, restaurants, and major commuter routes including Highways 407 and 412, this address delivers the perfect blend of convenience and community. Properties like this rarely come available - secure your spot on one of Brooklin's most desirable streets and bring your dream home vision to life. (id:60825)
Royal LePage Frank Real Estate
369 Glendale Avenue
Oshawa, Ontario
Welcome to this charming 3-bedroom detached 4-level side split in Oshawa's highly sought-after Glens neighbourhood. Situated on an extra-large pie-shaped lot, this property boasts a private, park-like backyard - perfect for relaxing, entertaining, or outdoor activities. Inside, you'll find a bright and functional layout with spacious principal rooms and plenty of natural light. The finished lower level offers exceptional versatility, featuring a large recreation room with a wet bar - ideal for gatherings or movie nights - plus a separate office, perfect for working from home or quiet study space. Enjoy the unbeatable location - walk to many schools, parks, and trails, with easy access to public transit, the GO Train station, the Oshawa Centre, and Highway 401. Combining comfort, space, and convenience in one of Oshawa's most desirable neighbourhoods, this home is perfect for families and professionals alike. (id:60825)
RE/MAX Rouge River Realty Ltd.
115 Elgin Street
Clarington, Ontario
Steps from downtown Bowmanville and a local school, this 2-bedroom, 2-bath century home is full of character and ready for its next chapter. Freshly painted throughout, it features a spacious living room with a built-in electric fireplace and tv nook and large dining room great for large gatherings, and a bright kitchen with plenty of cabinetry, windows overlooking the yard, a hanging pot rack, and classic butler doors. The front 3-season sunroom adds extra charm, while upstairs the primary bedroom offers a walk-in closet converted from the original nursery. Outdoors, the generous lot is made for entertaining and relaxation with a deck, hot tub, and above-ground pool, plus cozy nooks to enjoy year-round. Original windows and trims highlight the homes heritage, while the location offers unbeatable walk ability to shops, restaurants, schools, and amenities. A Bowmanville classic with space, charm, and endless potential to make your own. (id:60825)
Royal Heritage Realty Ltd.
1185 Kettering Drive
Oshawa, Ontario
Welcome to 1185 Kettering Drive, Oshawa. This freehold townhouse has as much space as many detached homes. Lots of natural light throughout. Features 4 generous sized bedrooms, 4 bathrooms, large living and dining rooms, and upgraded kitchen with quartz counters and upgraded appliances. Fully finished basement with large rec room, laundry 3 piece bath which is great for guests, in-laws, teenagers or extended family. Located close to parks, elementary and highschool, rec centre, conservation area. A short commute to highway 401 and 407 for those commuters. Quick closing available. (id:60825)
Royal LePage Frank Real Estate
1 - 540 Mary Street E
Whitby, Ontario
Welcome to this bright and cozy 3-bedroom, 1-bathroom condo Townhome, perfectly situated in one of Whitby's most convenient and family-friendly communities. Freshly painted throughout, this home offers a warm and inviting atmosphere that's move in ready. Step inside to find a comfortable main living area with ample natural light, ideal for relaxing or entertaining. The modern kitchen provides a functional space for cooking and dining. The outdoor patio offers a private retreat for morning coffee or summer barbecues. You'll find three well appointed bedrooms and a full bathroom - perfect for first-time buyers, young families, or those looking to downsize without compromise. Enjoy the benefits of low-maintenance condo living with the comfort of a traditional townhome layout. Conveniently located near parks, schools, shopping, transit, and all major highways. this home offers the best of Whitby living at an exceptional value. Don't miss your chance to call this charming condo townhome your own! This turnkey property awaits you! (id:60825)
Keller Williams Energy Real Estate
1 - 361 Linden Street
Oshawa, Ontario
Family friendly Donevan area, abundant with schools and parks. Quick access to 401 E/W. This is a three bedroom family friendly building, non smoking. Three bedrooms and full bathroom on the upper level with living room, kitchen and sliding glass walk out to a private fenced area. The basement has a man cave or play area...YOU decide! Quartz counter top and SS fridge and stove. (id:60825)
RE/MAX Hallmark First Group Realty Ltd.
306 - 91 Aspen Springs Drive
Clarington, Ontario
Top Floor Corner Unit In The Popular Aspen Springs Area. Minutes To Public Transit, Downtown, Rec Center, Schools And Shopping. In Suite Laundry And Updated Finishes. Active Lifestyle With Multiple Gyms, Parks And Trails Minutes From Your Door Step. Includes Internet And 1 Exclusive Parking Space. (id:60825)
Century 21 Infinity Realty Inc.
6265 Regional Road 18 Road
Clarington, Ontario
Hobby/Horse 14+ ac farm just south of the Ganaraska forest just south of the village of Kendal and a short drive from the 401 with easy access to the "FREE" entrance to the 407. Kendal has community center, Lion's club, sports facilities, a playground, post office and a convenience store. 1372 sq ft brick bungalow with a walkout basement finished with a self contained in-law apartment. Main eat-in kitchen has hardwood floors, granite countertops and a w/o to the kid and dog safe fenced back yard with an above ground pool. Fireplace insert, hardwood and a huge picture window in the living room. Main bath has a bubble tub and combines with the main floor laundry. In-law suite is self contained with it's own entrance, wood stove, large kitchen and open concept floor plan. It also has a large laundry/bath/storage combination room. There are "3 board" and electric fenced pasture's and paddocks and a fenced 160 x 100 natural sand work ring. Walk-ins, outdoor water hydrants, round bale feeders, electric plugs for winter water heaters, a round bale storage pole barn, chicken house, and a fenced in garden. There are various culverts to direct water to keep the property dry and accessible. There's a "no climb" fenced paddock at the front suitable for llamas, goats, sheep, or you could run mini's or dogs. 4 stall, hip roof, horse barn, with upper bale storage, separate feed and tack rooms and it's own hydro panel, exhaust fan and water. There is a crushed stone training track for driving horses, or for ATV's - dirt bikes. The well is an "ever flowing" artesian, so the farm and home are well supplied. Garage 30x22.4 Shed 20x8 (id:60825)
Right At Home Realty
120 Bowman Avenue
Whitby, Ontario
Stunning 3-bedroom bungalow in sought-after Blue Grass Meadows! Welcome to this beautifully updated bungalow perfectly situated on a large 50-foot lot in one of Whitby's most desirable neighbourhoods. Bathed in natural light from expansive windows, the inviting living room showcases elegant laminate flooring that flows seamlessly throughout the home. A stunning picture window provides a beautiful backdrop for everyday living and holiday celebrations alike. The open-concept dining area offers the ideal space for entertaining, enhanced by a striking statement light fixture with dimming capabilities to set the perfect mood. The gorgeous chef-inspired kitchen features custom quartz countertops, a full-height backsplash, sleek stainless steel appliances, and modern white cabinetry accented with black hardware. A convenient bar seating area and cozy nook for a coffee or wine station complete this elegant space. All three bedrooms are located on the main floor, each featuring warm laminate flooring and abundant natural light. The finished basement offers incredible versatility with a spacious family room, pot lights, a large front room ideal as an office or gym, a 3-piece bath, and a separate entrance-perfect for extended family or guests. Step outside to your private backyard oasis. Professionally landscaped, this outdoor haven features lush sod, dual gated fencing, an expansive patio ideal for entertaining, a cozy fire pit seating area, and a practical storage shed. Mature tree removal has opened the space beautifully, allowing sunlight to flood your yard all day long. With a single-car garage, spacious driveway, and an unbeatable location close to parks, schools, and amenities, this exceptional home blends comfort, style, and convenience in one perfect package. (id:60825)
RE/MAX Rouge River Realty Ltd.
83 Wessex Drive
Whitby, Ontario
Welcome to this spacious 4 bedroom family home located on a corner lot in the heart of Brooklin, offering a wonderful blend of comfort, style, and functionality. The main floor features formal living and dining rooms, a kitchen with pantry cupboards and stainless steel appliances, and a bright breakfast area with a walk-out to the patio, yard, and pool - perfect for summer entertaining. A cozy family room with a gas fireplace, main-floor laundry, and direct garage access add convenience to everyday living.Upstairs, the primary suite impresses with a new 5-piece ensuite and walk-in closet, while three additional generous bedrooms share a recently renovated 4-piece bath and a handy linen closet. The unfinished basement offers endless potential to create your dream space. A fantastic opportunity to own a beautiful home in one of Brooklin's most sought-after neighbourhoods! (id:60825)
Keller Williams Energy Real Estate
96 Kingsdale Drive
Oshawa, Ontario
Welcome to 96 Kingsdale Drive a 7-year-new, custom-built residence offering 2,838 sq. ft. above grade and approximately 4,000 sq. ft. of finished living space on a premium 130 foot deep lot. Designed for luxury living, this home features 4 spacious bedrooms and 5 bathrooms. The main floor showcases custom millwork, contemporary oak hardwood flooring, and a gourmet kitchen with an 11-ft Calcutta waterfall quartz island and premium appliances. The open-concept great room with a gas fireplace overlooks your private backyard retreat. Step outside to enjoy your private oasis featuring 20x40 saltwater pool with waterfall & light show, a pool house with 2-piece bath, and extensive professional landscaping an entertainers dream. Designed for both relaxation and entertaining. Upstairs, you'll find four generously sized bedrooms, including a primary suite with a spa-inspired 5-piece ensuite, a large walk-in closet, and a sitting area a true retreat within the home. The finished lower level extends the living space with a large rec room, home gym/office, and a spa-inspired 3-piece bathroom with steam shower. This is a rare opportunity to own a custom luxury home with a resort-style backyard oasis in one of Oshawa's most desirable neighborhoods. (id:60825)
Keller Williams Energy Real Estate
221 Liberty Street N
Clarington, Ontario
This charming detached bungalow offers a fantastic opportunity for first-time buyers, downsizers, or savvy investors. Featuring 2 spacious bedrooms and 2 bathrooms, this home is full of potential and waiting for someones creative touch. Situated on an extra wide and deep lot in a convenient Bowmanville location, you're close to schools, parks, shopping, and transit. With its classic layout and solid bones, it's the perfect canvas to renovate, refresh, or reimagine entirely. Whether you're looking to enter the market or add to your investment portfolio, this home is a smart move with room to grow. Don't miss out on this opportunity to create something truly special in an established neighbourhood. This 75 foot wide lot has the potential for a possible severance, or a huge addition or maybe a second dwelling on the lot. Check with the municipality about 3 dwelling units allowed on this lot. (id:60825)
Royal LePage Our Neighbourhood Realty
3 - 361 Linden Street
Oshawa, Ontario
Family friendly Donevan area, abundant with schools and parks. Quick access to 401 E/W. This is a two bedroom family friendly building, non smoking. Two bedrooms and full bathroom on the upper level with living room, kitchen and WO to a private fenced area. The basement has a man cave or play area...YOU decide! Quartz counter top and stainless steel fridge and stove. Water is included in the rent. Tenant to pay gas and hydro. (id:60825)
RE/MAX Hallmark First Group Realty Ltd.
30 Pier Street
Scugog, Ontario
This beautifully updated 1.5-storey home offers 3 spacious bedrooms, 2 full baths, and laminate flooring throughout. The bright, open layout is perfect for everyday living, with an upgraded kitchen and modern finishes throughout. Situated on a large lot with a massive detached garage ideal for a workshop, storage, or additional parking. Just a 1-minute walk to Lake Scugog, offering year-round access to boating, fishing, and outdoor recreation. A fantastic opportunity for families, retirees, or investors! Extras: Flooring (2022), Kitchen (2022), Shingles (2022), Enclosed Porch (2022), Paved Driveway (2022), Fence (2022), Pot Lights (2023), Bathrooms (2025), Paint (2025) (id:60825)
Keller Williams Energy Real Estate
Main - 312 Cumberland Court
Oshawa, Ontario
Perfect for Large Family! This 3 level dwelling has approximately 3000 sq. ft. an oversized kitchen and family room, beautiful back deck with amazing views as well as enclosed porch. Primary BR has ensuite washroom. Looking for max 1 year or less lease term. Private parking on a quiet cul de sac. (id:60825)
Royal LePage Frank Real Estate



