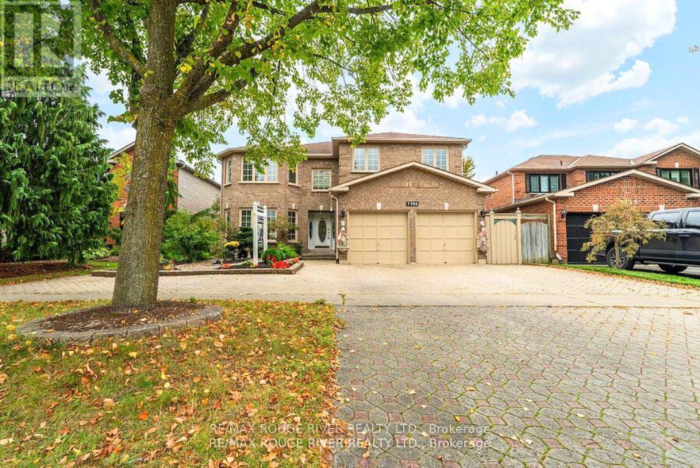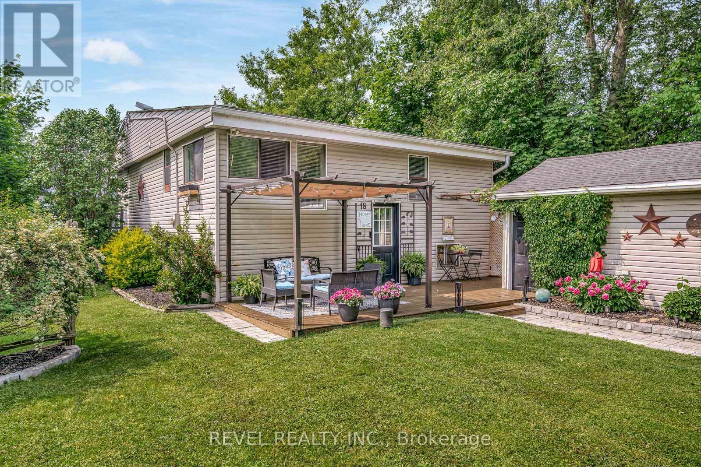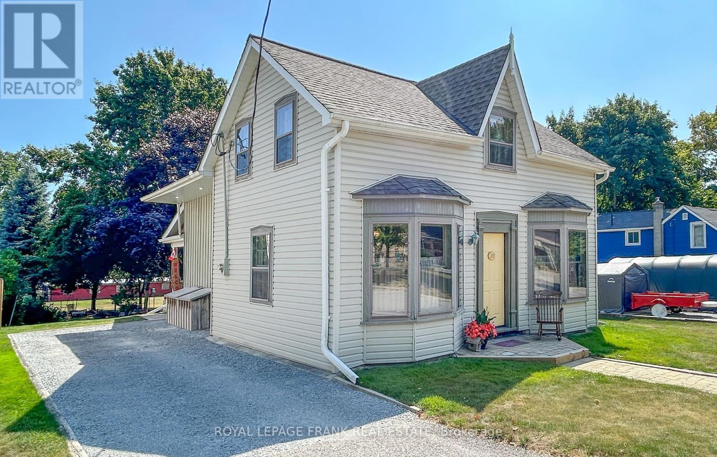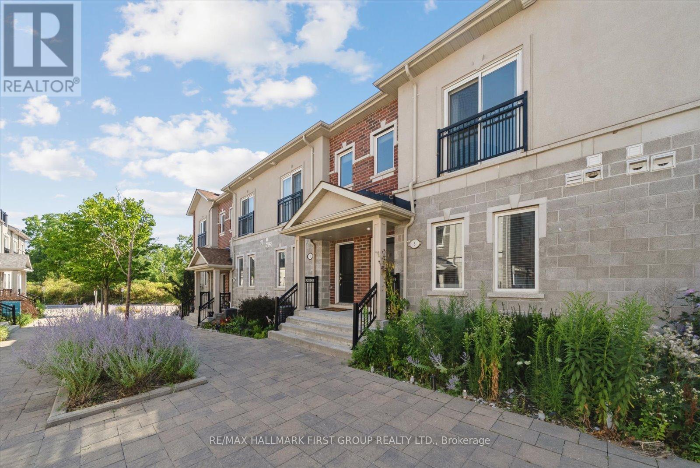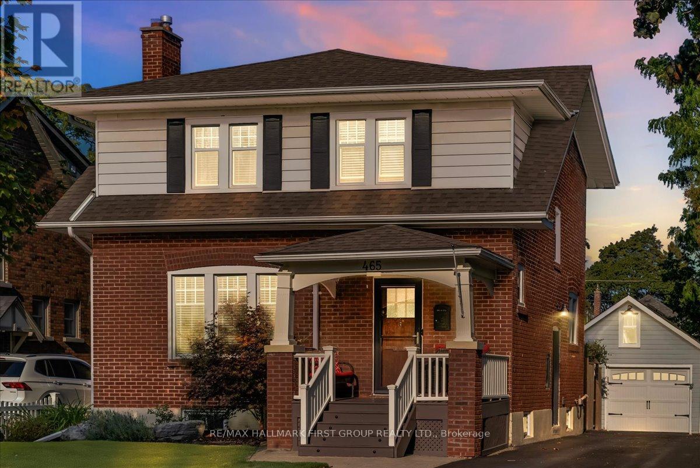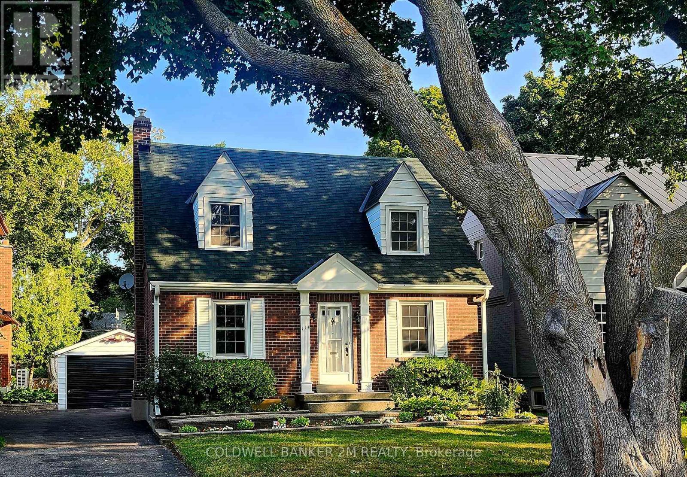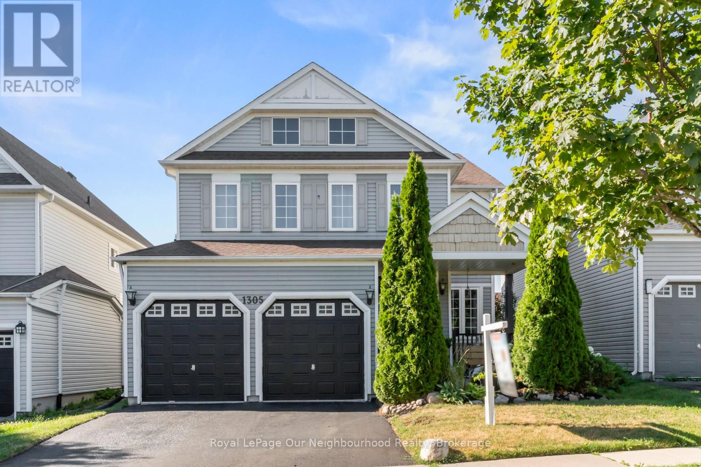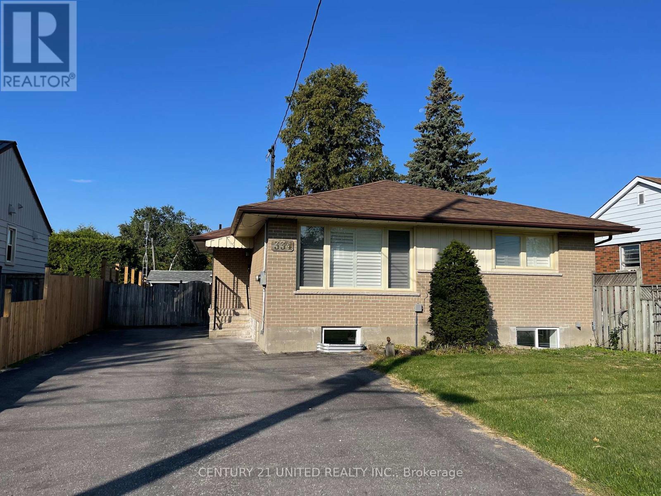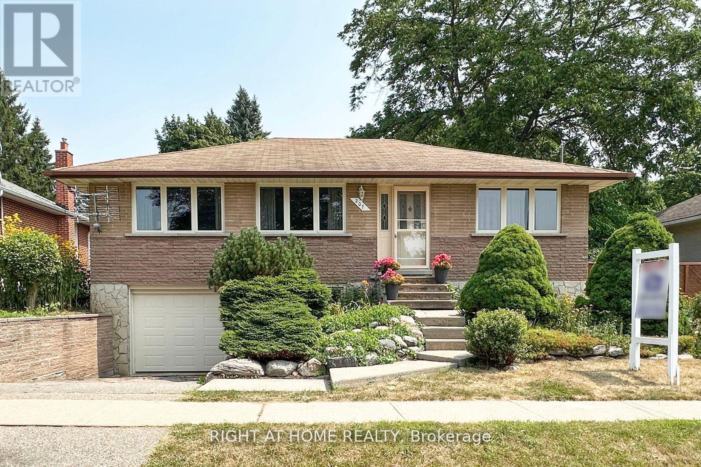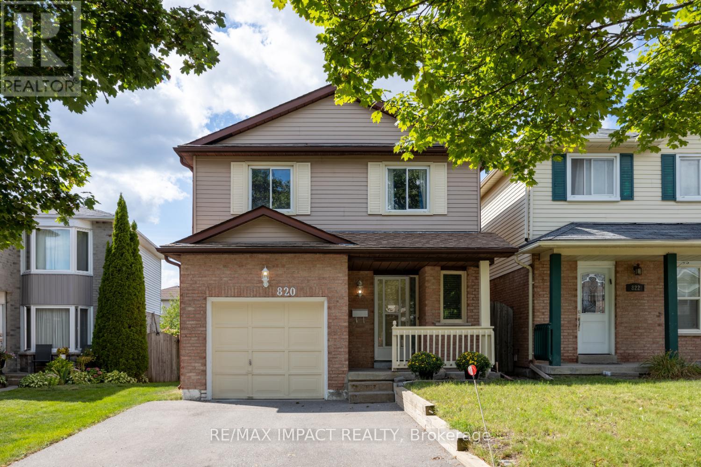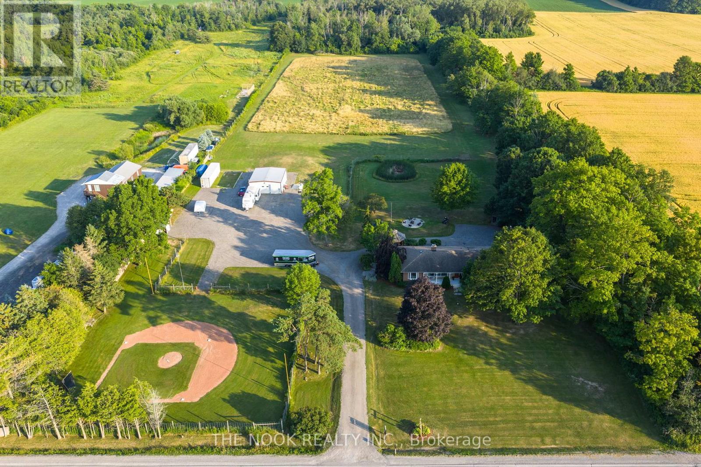1106 Ridge Valley Drive
Oshawa, Ontario
This stunning close to 3,300 square foot executive home sits majestically on a gorgeous 50x114-foot lot beginning with a full stone driveway and additional side parking space that leads to a front walkway beautifully framed by majestic gardens creating an inviting entrance that sets the tone for the elegance within. Step inside to discover gleaming granite floors and rich hardwood that flow seamlessly from the spacious family room through the sophisticated den and into the expansive living room designed perfectly for large family gatherings while connecting effortlessly to a bright breakfast room and beautiful kitchen featuring stunning granite countertops and premium stainless steel appliances. The thoughtful main floor layout includes a formal dining room with ample space for hosting memorable dinners, a convenient powder room, and a practical laundry and mud room offering direct access to both the exterior and the two-car garage for ultimate convenience. The gorgeous staircase leads to the second floor where the massive primary bedroom awaits with its walk-in closet and luxurious 5-piece bathroom showcasing elegant granite finishes, while the generously sized second and third bedrooms include one currently serving as a home office and share a well-appointed 4-piece bathroom. The fourth bedroom essentially functions as another primary suite boasting his-and-hers closets and a private powder room, while the entire home features modern conveniences including a complete intercom system and central vacuum system throughout. The crowning jewel of this remarkable property is the glorious backyard where a large partially shaded deck creates the perfect entertaining space while the heated pool offers a refreshing retreat surrounded by ample space for children's play areas or hosting large gatherings. Don't miss this rare opportunity to own this piece of heaven that's perfect for large families or those seeking an executive home (id:60825)
RE/MAX Rouge River Realty Ltd.
18 Armstrong Avenue
Scugog, Ontario
Lakeside Living Just Steps from Lake Scugog!Welcome to this charming 3-bedroom, 2-bath home nestled on a private country lot just one property back from beautiful Lake Scugog. Offering a relaxed lakeside lifestyle, this home features an open-concept kitchen, living, and dining area with stunning solid-surface countertops and sleek appliances. Step out from the living room onto a gorgeous deck with serene lake views perfect for your morning coffee or summer entertaining. The main floor includes two bright bedrooms and a stylish 3-piece bath. The fully finished lower level boasts a spacious, light-filled recreational room with large windows, a cozy fireplace, an additional bedroom, and a full bath ideal for guests or family. A detached single-car garage with hydro adds convenience and storage, while the beautifully landscaped yard offers room to unwind, garden, or gather around a bonfire, with the peaceful call of loons in the background. Whether you're a first-time buyer, retiree, or looking for a great short-term rental opportunity, this versatile home is a perfect fit. Dont miss out your lakeside lifestyle begins here! (id:60825)
Revel Realty Inc.
1188 Cragg Road
Scugog, Ontario
Set on a high and dry location in peaceful Greenbank, this reliable, well built 4 bedroom 2 bathroom solid home is a combination 80's practicality and Circa century charm. The heart of this home is the spacious kitchen with lots of cabinetry, a large centre island with a Jenn Air range, and plank flooring and an antique *wood stove for a touch of vintage decor. There is a large eat in area for those awesome extended family dinners. floor to ceiling windows overlook the covered back porch which is ideal for cozy seating oversight of the partially fenced back yard. The massive Dining Room has century home character with high baseboards and Bay Windows with original glass would make a great extra dining room. Another bay window in the living room for for symmetry and tin ceiling for more era charm. Main floor laundry. Heated bathroom floors on both levels and a large soaker tub upstairs. A balcony off the large Prime Bedroom overlooks the backyard and makes a great reading spot with loads of privacy. A workshop and a second *woodstove in the 80's build basement. Both basements have poured cement floors. Greenbank is a place to raise kids. Lots of playgrounds and community activities. Greenbank Public School is a wonderful little country school. Senior Public, High School, French Immersions and Gifted programs are all bused to Port Perry. With nature at your doorstep and the convenience of a super easy commute, this location offers the best of Town and Country and has become highly desirable. Minutes to quaint Port Perry with it's Boutique shops and lakeside dining and to Uxbridge with it's Craft Breweries and abundance of hiking trails. 20 minutes to Highway 407 and close to many city centres. (id:60825)
Royal LePage Frank Real Estate
5 - 1060 St. Hilda's Way
Whitby, Ontario
This stylish townhouse offers a perfect blend of comfort and convenience, featuring tasteful decor, an open layout, and soaring 9-foot ceilings that create a bright, airy feel. The main floor boasts a welcoming living space and a modern kitchen, while upstairs youll find 2 spacious bedrooms, a full bathroom, a powder room, and the added convenience of second-floor laundry. A rare bonus is the large extra storage room on the second floor, perfect for keeping your home organized. Complete with one underground parking spot, this home is ideal for those seeking a move-in ready property in a well-maintained community. (id:60825)
RE/MAX Hallmark First Group Realty Ltd.
465 Masson Street
Oshawa, Ontario
Rare Opportunity on One of Oshawa's Most Prestigious Streets. Nestled in the heart of the highly sought-after ONeil community, this beautiful 2-storey home sits on one of the area's most coveted, tree-lined streets. A location where pride of ownership runs deep and opportunities are few and far between. If you know, you know. From the moment you arrive, you're greeted by sweeping mature trees, picturesque views, and a neighbourhood rich in history, charm, and lasting value. This is not just a street. Its a community. Inside, you'll find four generously sized bedrooms, ideal for growing families or those who love space to spread out. The home offers a classic, family-friendly layout with hardwood floors throughout both the main and second levels, creating warmth and flow from room to room.The updated kitchen is a chefs delight, featuring quartz countertops, a farmhouse-style undermount sink, modern lighting, stainless steel appliances, and a gas stove. Entertain with ease in the oversized dining room, which walks out to a tranquil backyard retreat complete with a relaxing deck. Perfect for quiet mornings or hosting summer evenings.The finished basement expands your living space, offering a large rec room, additional storage, and flexibility for hobbies, a home gym, or a play area. A detached garage adds functionality, with potential to become a workshop or the ultimate man cave. (id:60825)
RE/MAX Hallmark First Group Realty Ltd.
114 Lauder Road
Oshawa, Ontario
Exceptionally maintained home in one of Oshawa's finest tree-lined streets. This home as been lovingly cared for by the same owners for more than 60 years. The very quiet and private backyard is loaded with gardens. Family sized kitchen & living room. There are hardwood floors under the carpets. Lovely covered back porch, sit out and enjoy the peace and quiet, while listening to the birds. The oversized detached garage measures 30' x 15' feet and has a wood burning stove. Attached to the back of the garage is a 13' x 10' foot garden shed. Updates include: hot water gas heating system, breaker panel and vinyl windows. Walking distance to elementary and high schools, steps to Connaught, Alexandra, & Centennial Parks, 1 km away from Lakeridge Health Hospital; 1.5 km to Costco & retail stores and a short drive to the 401. (id:60825)
Coldwell Banker 2m Realty
1305 Aldergrove Drive
Oshawa, Ontario
Welcome to 1305 Aldergrove Drive the perfect blend of family comfort and modern convenience in one of Oshawa's most desirable neighbourhoods.This beautifully maintained 4-bedroom home with a double garage offers over 4,000 sq. ft. of stylish, functional living space. Step inside to find gleaming hardwood floors on the main level, freshly painted walls throughout, and a bright open-concept layout thats perfect for family living and entertaining. The updated kitchen seamlessly connects to the living and dining areas, ideal for hosting dinner parties or keeping an eye on the kids while you cook. Upstairs, enjoy brand-new laminate flooring and custom-built closets in every bedroom offering smart storage with a touch of luxury. The fully finished basement features a custom bar and a cozy movie room, perfect for game nights, Netflix marathons, or hosting friends. Outside, the private backyard offers space for family gatherings, barbecues, gardening, or simply relaxing after a long day. Located close to top-rated schools, parks, shopping, and easy access to the 401 & GO, this home checks all the boxes for growing families or professionals seeking space and lifestyle. Don't miss your chance to call this one home! (id:60825)
Royal LePage Our Neighbourhood Realty
Upper - 334 Stevenson Road N
Oshawa, Ontario
Welcome to 334 Stevenson Road North, nestled in Oshawa's highly sought-after McLaughlin community! This freshly painted 3-bedroom, 1-bathroom upper unit offers a warm and inviting living space, complete with a cozy living room filled with natural light from a large front window. The home also features convenient in-suite laundry, three parking spots, shared backyard space with the lower tenant, and a separate entrance from the lower unit for added privacy. Step outside and you'll find yourself within walking distance of many amenities. McLaughlin is known for its family-friendly atmosphere, beautiful green spaces, and rich history. Nearby amenities include shopping at the Oshawa Centre, local favorites like Teddys Diner, elementary and high schools, the McLaughlin Branch Library, and parks. With its prime location near parks, schools, dining, and transit, this home offers comfortable living with a perfect blend of charm and convenience. (id:60825)
Century 21 United Realty Inc.
207 Hallett Avenue
Whitby, Ontario
Welcome to this beautiful maintained bungalow, nestled in one of Whitby's most desirable neighborhoods. featuring 3 spacious bedrooms on the main floor, this home offers flexible living options- one of the bedrooms is currently being used as a formal dining room, but can easily be converted back as the seller is willing to install a door upon request. Step outside and fall in love with the large, private backyard oasis- perfect for relaxing or entertaining. Enjoy summer days in the above-ground pool, surrounded by mature trees and plenty of space for kids, pets, or gardening enthusiasts. (id:60825)
Right At Home Realty
820 Bennett Crescent
Oshawa, Ontario
This spacious and well-maintained home offers nearly 1,400 sq. ft. of comfortable living space plus a mostly finished basement, tucked away on a quiet, family-friendly street just steps from parks and top-rated schools in one of North Oshawa's most desirable neighbourhoods. Step inside to a bright and functional layout, featuring a generous front foyer with a convenient 2-piece powder room and direct access to the attached garage. Durable ceramic tile flows from the entry through the hallway and into the kitchen. The family-sized, eat-in kitchen boasts an abundance of cabinetry, a large pantry, and a walkout to a 13' x 11' deck overlooking a fully fenced backyard perfect for outdoor entertaining. The spacious living room is filled with natural light from large south- and west-facing windows and features a stunning floor-to-ceiling brick wood-burning fireplace, creating a warm and inviting space to relax. Upstairs, the oversized primary bedroom includes a walk-in closet and private access to the beautifully renovated 5-piece main bathroom. The finished basement offers additional living space with a cozy rec room, plus a large separate storage area. You'll also appreciate the extra storage loft in the garage. Enjoy the convenience of side-by-side parking for two vehicles on the newly paved driveway, no more shuffling cars every morning! Easy access to Hwy 407 or Hwy 401, big box stores, restaurants and Delpark Homes Recreation Centre featuring indoor swimming, multiple ice pads, a large fitness facility & an indoor track. The main bathroom was updated 2 yrs ago; Shingles are approx 5 yrs old; driveway was repaved 3 - 4 yrs ago. Hot water heater is only 2 yrs old and owned. This is the perfect home for growing families or anyone looking for comfort, space, and convenience in a thriving community. ** This is a linked property.** (id:60825)
RE/MAX Impact Realty
Basement - 537 Luple Avenue
Oshawa, Ontario
Be the first to live in this brand new, Legal 2-bedroom Walkout basement with Private backyard in a quiet, family-friendly Oshawa neighbourhood. Featuring a private entrance, open-concept living/dining area, and a modern kitchen with stainless steel appliances. Enjoy in-suite laundry, large windows for natural light, and central air conditioning for year-round comfort. 1 driveway parking spot included. No Pets, No Smoking Allowed (including marijuana or vaping).Perfect for professionals or a small family seeking a clean, quiet space with privacy and convenience. Close to schools, parks, shopping, and public transit. (id:60825)
RE/MAX Impact Realty
1857 Regional Road 3 Road
Clarington, Ontario
Incredible 10-Acre Country Retreat In Sought-After Clarington, With Your Own Baseball Diamond! A One-Of-A-Kind Property Nestled In A Highly Desirable Location, Just Minutes From Enniskillen Public School. This Rare Offering Combines Space, Privacy, And Versatility, Making It The Perfect Setting For Families, Hobbyists, Or Anyone Craving That Country Lifestyle. The Property Features Your Own Private Baseball Diamond, Meandering Wooded Trails, And An Expansive Gravel Parking Area For All Your Toys, Boats, ATVs, Snowmobiles. A Standout Feature Is The Fully Finished 29' x 36' Detached Building, Complete With Epoxy Floors, Fully Insulated, Heated & Cooled & 2-Pc Washroom Ideal As A Shop/Garage, Studio, Or The Ultimate Hangout Space. Main House Is A Ranch-Style Bungalow Offering An Open-Concept Main Floor, Thoughtfully Renovated With A Custom Kitchen, Massive Island With Seating & Wall-To-Wall Custom Pantry Cabinets. Main Level Features 4 Beds, Including One With Built-In Cabinetry & Plumbing Rough-In Ideal For A Home Office Or Main Floor Laundry. Downstairs, The Walkout Basement Features A Fully Separate 1 Bed In-Law Suite, Plus A Finished Rec Room For The Main Household And A Relaxing In-House Sauna. Step Outside To Unwind In The Hot Tub Or Gather With Friends Around The Large Fire Pit All Surrounded By Your Own Natural Playground. This Is A Truly Rare Property That Blends Rural Charm With Modern Comforts. Whether You're Hosting Ball Games, Exploring The Trails, Or Soaking In The Serenity, This Home Offers An Extraordinary Lifestyle Opportunity In One Of Clarington's Most Coveted Settings. Don't Miss This Dream Country Estate Your Private Oasis Awaits! (id:60825)
The Nook Realty Inc.


