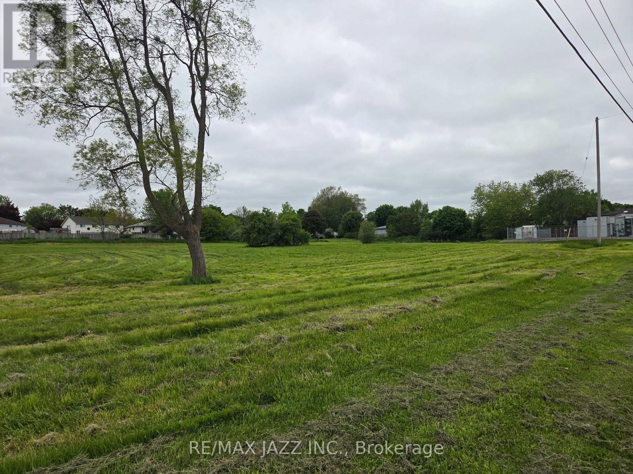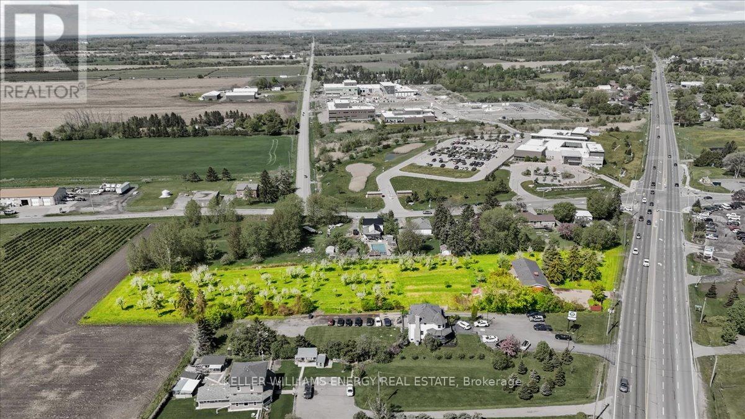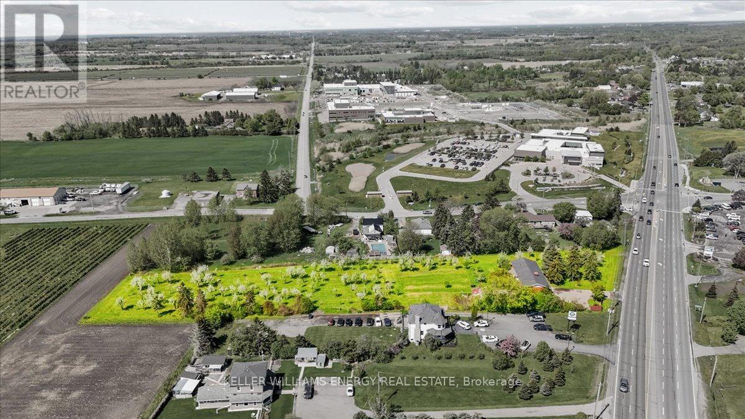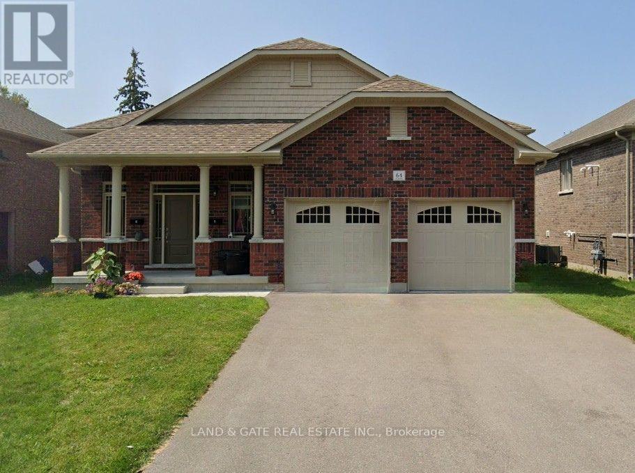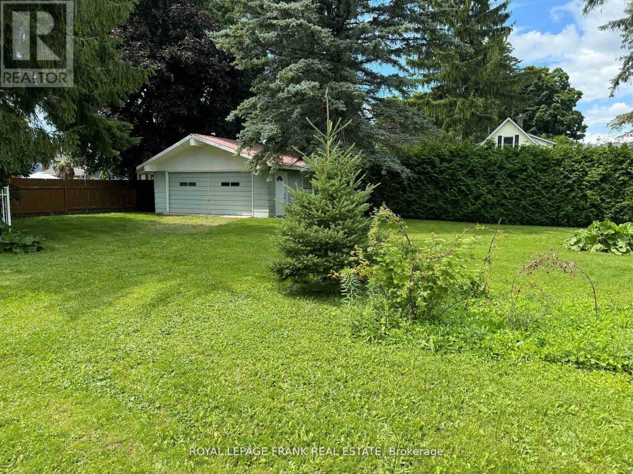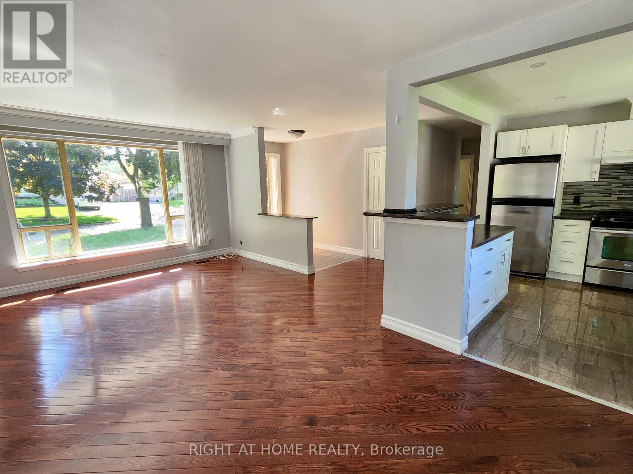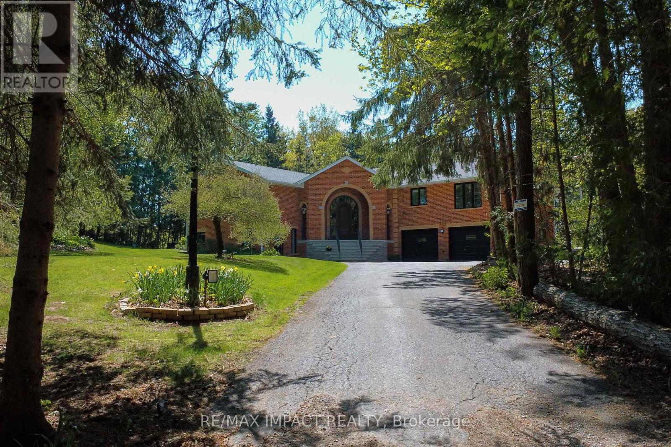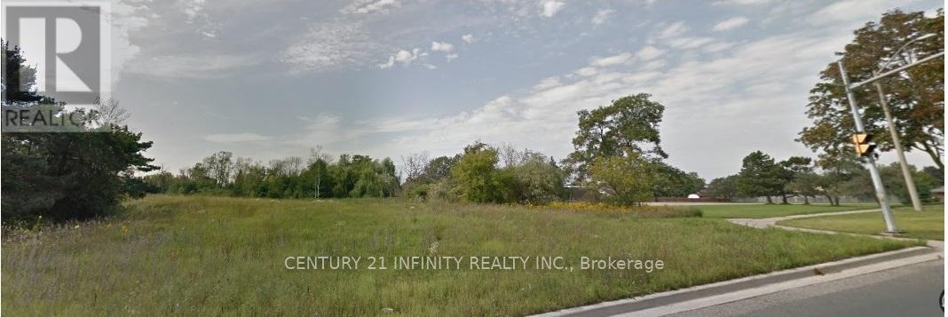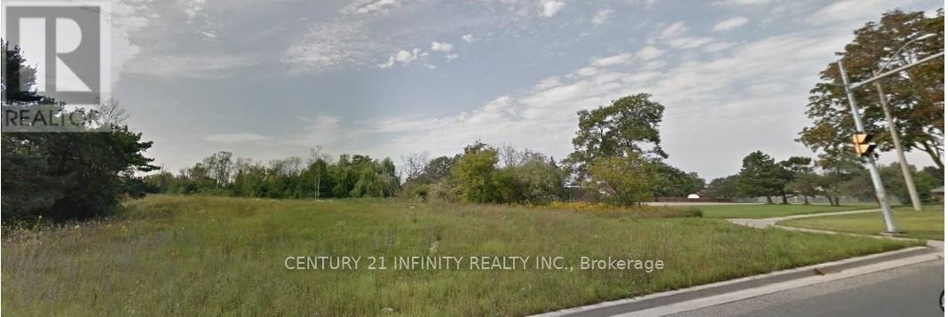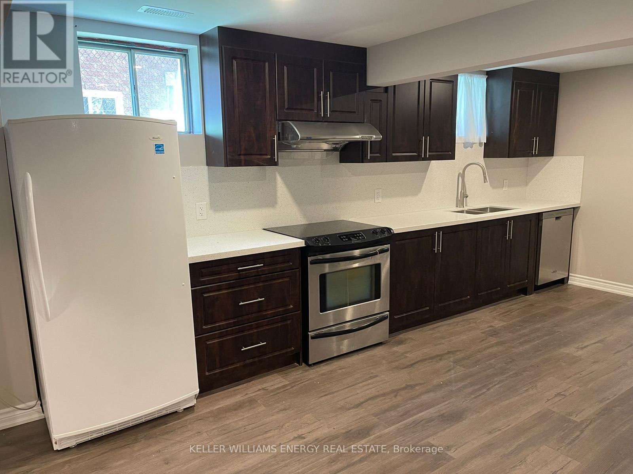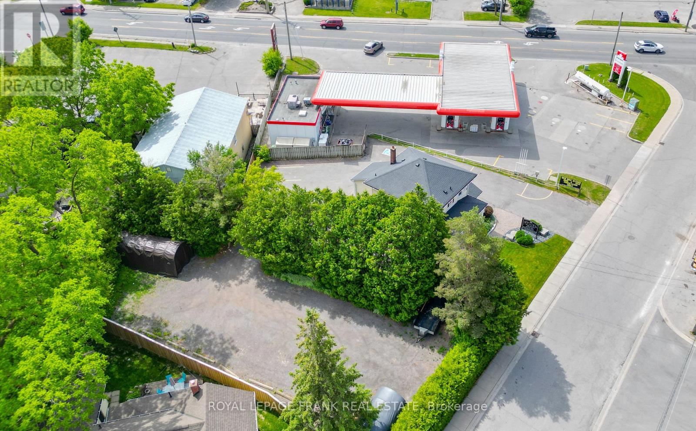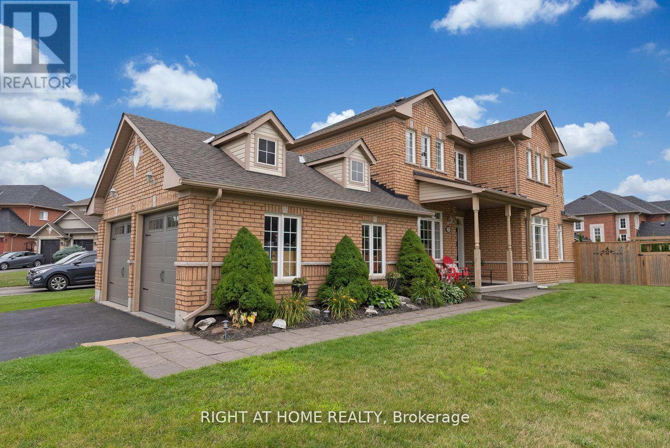200 Baseline Road W
Clarington, Ontario
Prime development land at the northwest corner of Spry Avenue and Baseline Road. Good access to Highway 401 and Highway 407. 3.3 acres or 1.335 hectares. As per a 2024 Municipal Zoning Order, the permitted uses are residential including link townhouses, stacked townhouses, street townhouse and apartment building. Minimum density is 60 units per hectare and maximum is 100 units per hectare. Apartment buildings can be from two to six storeys. The Buyer is to satisfy themselves regarding zoning and potential uses. The Municipality of Clarington reserves the right to accept any offer and not necessarily the highest offer. Offers are to be conditional for 60 days after acceptance, upon council approving the agreement. (id:60825)
RE/MAX Jazz Inc.
2263 Hwy 2 Highway
Clarington, Ontario
Location doesn't get better than this. A rare and highly coveted infill development opportunity offering 2.124 acres with an impressive 210.48 ft of frontage on prime Hwy 2 - strategically positioned between Watson Farms and Maple Grove Road. This site is surrounded by significant growth and key amenities, just minutes from major retail power centres including Walmart, Superstore, and Home Depot, as well as multiple sports complexes, the future GO Station, and the new Durham Region Police Headquarters. Situated on public transit routes, the property also features an existing bungalow offering potential for interim rental income. Flexible closing available. This opportunity checks all the boxes for investors and developers looking to capitalize on Bowmanville's rapid expansion. Extras: Gas on property, Municipal water available at lot line, property is currently well and septic, no sewers. (id:60825)
Keller Williams Energy Real Estate
2263 Hwy 2 Highway
Clarington, Ontario
Location doesn't get better than this. A rare and highly coveted infill development opportunity offering 2.124 acres with an impressive 210.48 ft of frontage on prime Hwy 2strategically positioned between Watson Farms and Maple Grove Road. This site is surrounded by significant growth and key amenities, just minutes from major retail power centres including Walmart, Superstore, and Home Depot, as well as multiple sports complexes, the future GO Station, and the new Durham Region Police Headquarters. Situated on public transit routes, the property also features an existing bungalow offering potential for interim rental income. Flexible closing available. This opportunity checks all the boxes for investors and developers looking to capitalize on Bowmanville's rapid expansion. Extras: Gas on property, Municipal water available at lot line, property is currently well and septic. (id:60825)
Keller Williams Energy Real Estate
64 Lambs Lane
Clarington, Ontario
Welcome to 64 Lambs Lane, a meticulously maintained legal 2-unit home nestled in the heart of Bowmanville. Built just five years ago, this modern and versatile property offers a unique opportunity for multi-generational living or for investors seeking reliable rental income. The upper unit features a bright and spacious three-bedroom, two-bath layout with an open-concept design that's ideal for both daily living and entertaining. Expansive windows flood the space with natural light, highlighting the generous room sizes and tasteful finishes throughout. The lower unit mirrors the homes thoughtful design, offering three bedrooms and one full bathroom. It boasts its own open-concept living space, oversized windows, and a warm, inviting atmosphere that makes it feel like home. Each unit enjoys access to a single-car garage, enhancing both convenience and privacy. Smartly designed with functional layouts, both units make efficient use of every square foot. Currently occupied by excellent tenants who are flexible and open to staying or vacating, this property offers a smooth transition for new owners. Situated in a desirable Bowmanville neighbourhood, 64 Lambs Lane is a rare find offering quality construction, modern amenities, and lasting value. (Taxes as per GeoWarehouse, SqFt & Room Measurements as per Builders Floorplans) (id:60825)
Land & Gate Real Estate Inc.
52 Cobbledick Street
Clarington, Ontario
Can't find the right house? Here is what you're looking for - a good sized building lot in an established neighbourhood in quiet Orono. Many possibilities for you to build your own single family home. You can possibly add a legal apartment and / or an additional dwelling! Custom build to your liking! Don't worry that you can't find exactly what you're looking for! Build your own home - your way! And nothing beats building in an established neighbourhood - you won't need to wait for the trees to grow! Located close to Hwy 35/115, 407 and 401. Irregular shaped lot measures 53.55' x 91.91' x 1' x 7.01' x 46.91' x10.03' x 38.66' x 58.94' x 32.67' x 50.04'. There is an older double car garage with a metal roof in the north-west corner of the lot. **EXTRAS** Zoning is R1-2 - this allows for a single detached dwelling with a legal second (or maybe even a 3rd ) dwelling unit. Buyer to do their own due diligence. Gas, hydro & water are at lot line. Plan of survey is available. (id:60825)
Royal LePage Frank Real Estate
332 Viewmount Street
Oshawa, Ontario
This well-maintained bungalow offers exceptional versatility with 3 bedrooms on the main floor and a 2-bedroom basement apartment perfect for extended family living or generating rental income. Both units are equipped with separate laundry for added convenience.The main level features a bright, open layout with hardwood floors, stainless steel appliances, and large windows that flood the space with natural light. The kitchen provides a walkout to a spacious deck and a private backyard, ideal for entertaining or relaxing. Additional highlights include parking for up to 5 vehicles, a roof replaced in 2011, and a prime location in the sought-after Donevan neighbourhood. Residents will appreciate close proximity to schools, parks, the Donevan Recreation Complex, and all major amenities, along with quick access to Highway 401 and just 10 minutes to the Oshawa GO station. (id:60825)
Right At Home Realty
215 Raglan Road W
Oshawa, Ontario
Discover the tranquility of country living in this beautiful brick raised bungalow, nestled privately away from the road on 25 acres, featuring 2 road frontages and bordered by the Oshawa Creek along the west boundary. There is a myriad of trails, ideal for exploring the natural surroundings of wildlife, white pine, Norway spruce, European larch, red oak, sugar maple and black walnut trees, currently under a Managed Forest Plan which reflects in lower taxes. This home features an over-sized double garage and charming 1-bedroom apartment with separate front entrance, perfect for multi-generational families or in-law suite. This ground level unit offers privacy and convenience, making it an ideal space for extended family members or guests (not retrofitted). As you enter through the custom 9' arched door elegantly framed by a matching arched side lite, there is a sunken foyer that leads to an open-concept kitchen/dining/great room accented with a Belgian White Ale pine ceiling and expansive triple pane/Low E windows, highlighting the extensive renos/updates completed in the last decade. Enhancing the culinary experience is an impressive kitchen with huge centre island, quartz counters, breakfast bar, s/s appliances, custom coffee bar and custom dining room cabinet, plus a butlers pantry with built-in wine fridge. Walkout to an inviting protected wrap-around deck or relax in the hot tub. The great room is equipped with an efficient hybrid catalytic wood insert, boasting modern technology and traditional design. The primary suite has a sitting area, walk-in closet and luxurious marble finished ensuite where you can unwind in a soaker tub set in a picturesque bay window or indulge in the spacious shower with rain showerhead. The main level also includes 2 good sized secondary bedrooms, each featuring a walk-in closet. Throughout the home, there is beautiful oak doors/trim and some trendy flooring that includes hand-scraped bamboo hardwood, travertine and porcelain tiles. (id:60825)
RE/MAX Impact Realty
0 Park Road S
Oshawa, Ontario
Residential development site located on Park Road South. Irregular shaped parcel of 4.3 Acres. (id:60825)
Century 21 Infinity Realty Inc.
0 Park Road S
Oshawa, Ontario
Residential development site located on Park Road South. Irregular shaped parcel of 4.3 Acres. (id:60825)
Century 21 Infinity Realty Inc.
63 Inglewood Place
Whitby, Ontario
PRIOR TO SUBMITTING AN AGREEMENT TO LEASE, PLEASE FORWARD A RENTAL APPLICATION, A JOB LETTER WITH TWO PAY STUBS FOR EACH APPLICANT AND AN EQUIFAX CREDIT CHECK (INCLUDING HISTORY ) FOR EACH APPLICANT WITHIN THE LAST 30 DAYS FOR THE LANDLORD ONCE APPROVED,| BASEMENT ONLY, BASEMENT TENANT IS RESPONSIBLE FOR 30% OF UTILITIES. UPPER OWNER PAYS FOR 70% FROM THE MONTHLY BILL. PROPERTY IS OWNER OCCUPIED. TOP OF IT MY CLIENT IS PROVODING SEMI FURNISHED UNIT.DON'T MISS THE OPPERTUNITY. (id:60825)
Keller Williams Energy Real Estate
25 Wilbur Avenue
Scugog, Ontario
Rare opportunity to acquire a C5-zoned vacant lot in one of Port Perrys commercial corridors. Perfectly positioned off Simcoe and Scugog intersection, directly across from a busy Tim Hortons drive-through and three gas stations, this site offers exceptional traffic exposure and development potential. Under C5 zoning, the property allows a wide range of commercial uses, with the option to incorporate residential units as long as there is a commercial component on the land. Currently utilized as overflow parking for the adjacent C5-1 commercial building (also available for purchase under MLS E12341186 - 21 Wilbur Ave). The lot is hidden and screened by mature hedges for privacy. Access is currently from the rear of the adjacent property (21 Wilbur), but future direct street access could easily be created by removing all or a portion of the hedge fronting on Wilbur Ave. Development fees will be the responsibility of the Buyer. The Seller will give preference to both properties being purchased together. Survey available. (id:60825)
Royal LePage Frank Real Estate
23 Don Morris Court
Clarington, Ontario
Welcome to 23 Don Morris Court A Rare Find in One of Bowmanville's Most Desirable Neighbourhoods! This beautifully maintained home is ideally situated on a premium corner lot with no sidewalks, just minutes to Hwy 401, top-rated public and high schools, and every amenity you need. Featuring 3+2 bedrooms plus a versatile nook, this home offers a functional and spacious layout with multi-generational living potential. Step inside to discover a sun-filled, open concept main floor with rich hardwood flooring, and a stunning grand living room with oversized architectural windows and a cozy gas fireplace. The large eat-in kitchen opens to your private, fully fenced backyard oasis, complete with a hot tub and gazebo, perfect for entertaining or relaxing. The fully finished basement includes two additional bedrooms, a full bathroom, and a rough-in for a kitchenette, making it ideal for an in-law suite or rental potential. The insulated and heated garage offers the option to create a separate entrance for added flexibility. Furnace (2006) Fence & Deck (2019) A/C (2013) Roof (2023) Garage Doors (2022) Gazebo (2021) Hot Tub (2013) Heater in garage (2015) (id:60825)
Right At Home Realty


