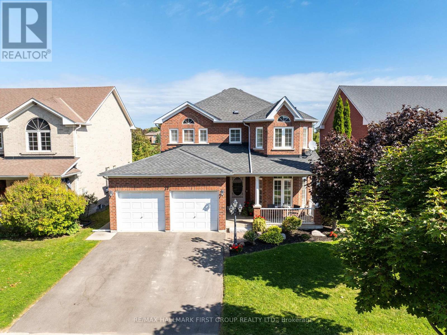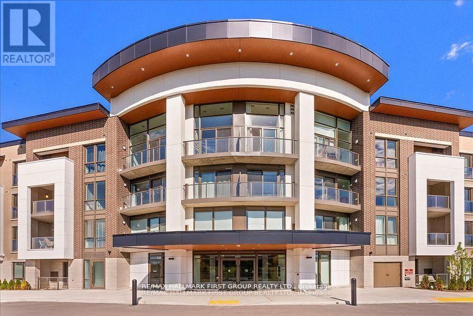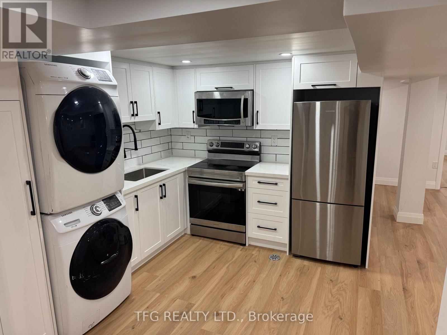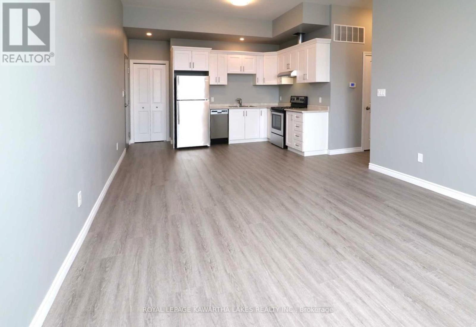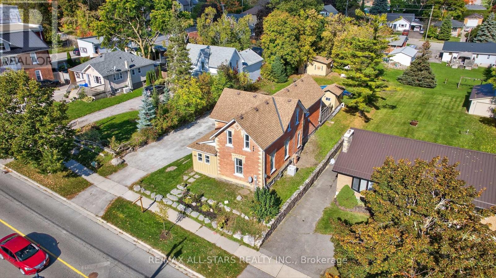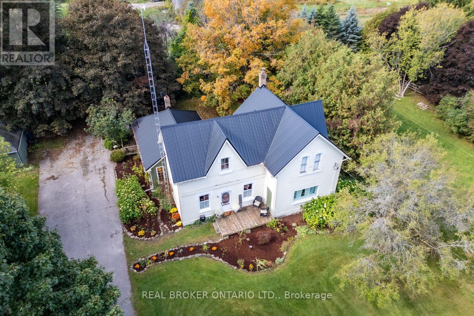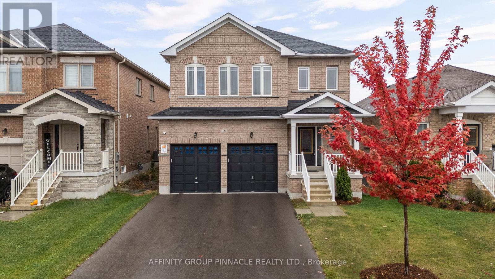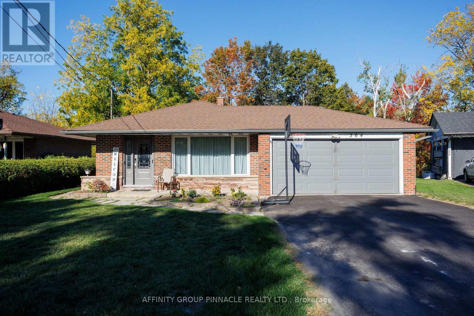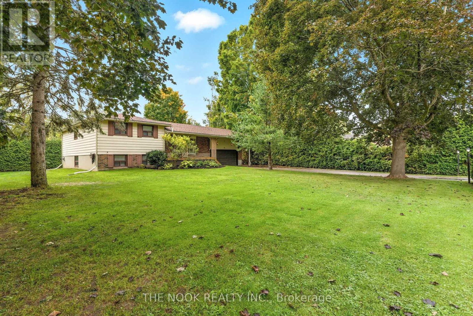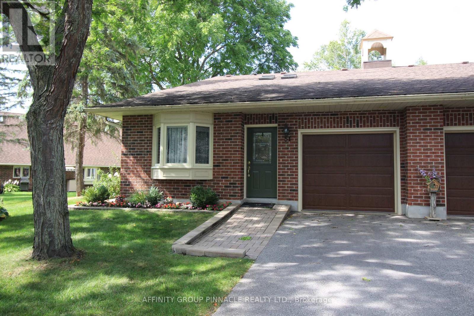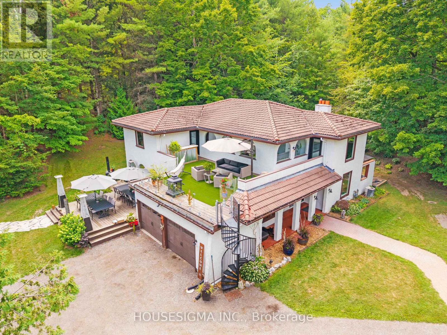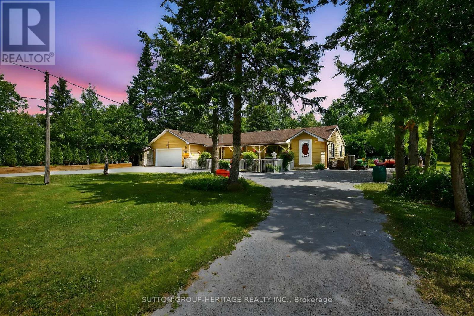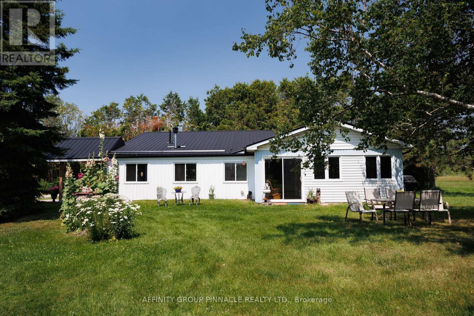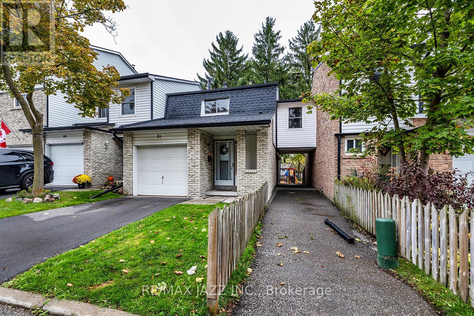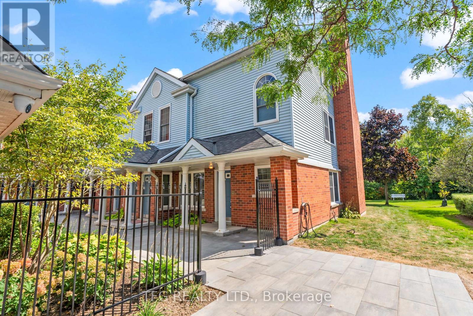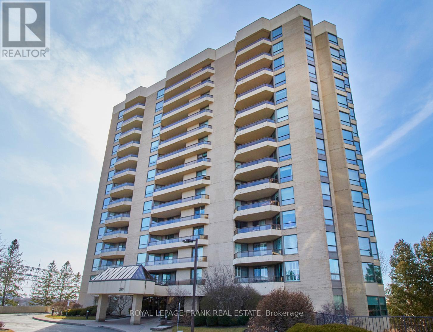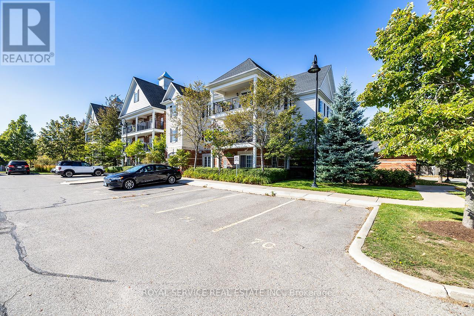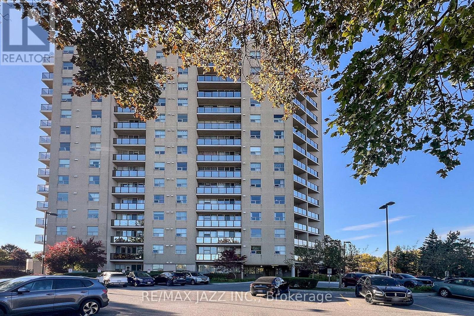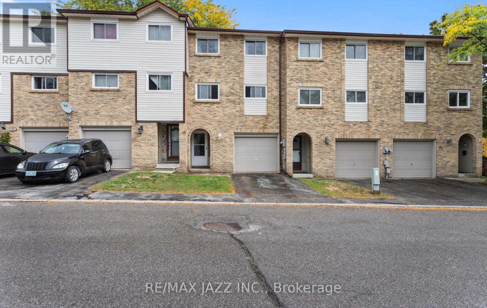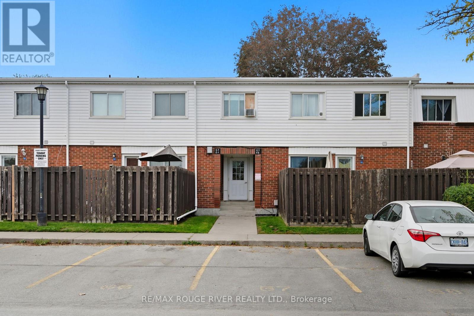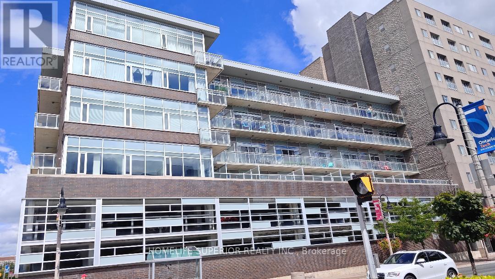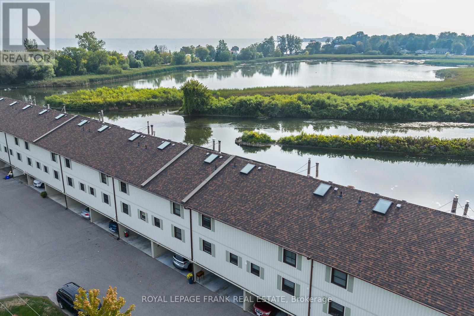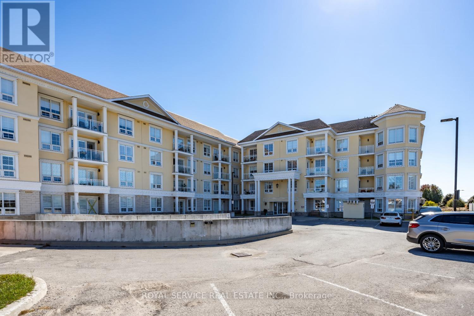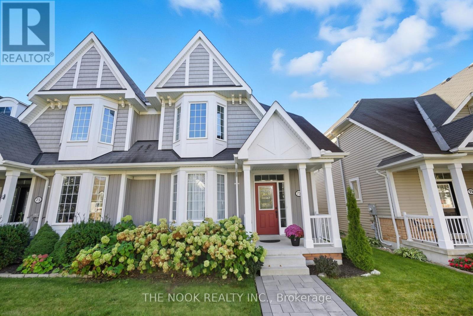27 Robin Trail
Scugog, Ontario
This all brick, 3+1 bed, 4 bath tastefully renovated home has a beautiful view of a quiet open field & is complete w/its own suite w separate entrance; a rare find in historical Port Perry. Enjoy lane access to parks, ponds, trails & playgrounds just steps away. This home boasts a south-facing covered front porch, perfect for morning coffee in this family-friendly & mature, tree line street. Step inside to discover 9' ceilings, hardwood floors & a freshly painted open-concept main floor. Just off the front foyer, a bright office w/bay windows makes an ideal work-from-home space or play area for kids. At the heart of the home & renovated in Aug/25, an open concept kitchen shines w/custom cabinetry, quartz countertops, a large centre island, new undermount sink & hardware. The kitchen opens into the dining & living rms, where a cozy gas fireplace & oversized windows frame views of the fenced in back yard & field beyond. From your dining room, walk-out to a sprawling 26'x20' deck perfect for BBQs, entertaining or relaxing with a good book. Enjoy an additional 14'x10' insulated workshop w/its own hydro panel, ideal for a handyman, gardener, gym or extra storage space. Walk upstairs to 3 generous sized bedrooms, all w/9 ceilings & large windows. The primary bedroom overlooks a peaceful open field & offers a W/I closet & large closet organizer, sitting area & updated ensuite w/new vanity & quartz counter. 2 addt'l bedrooms share another full bath w/matching updates. Upper-level laundry adds a touch of convenience. The lower level offers flexibility w/finished, independent suite featuring oversized windows, full kitchen, 3-piece bath, living room & bedroom all w/private covered, separate entrance, porch, own washer/dryer. Other highlights: insulated double garage, 200-amp service, California shutters, fully fenced yard & landscaped grounds. Walking distance to schools, churches & historical Port Perry's shops, restaurants & waterfront. A Port Perry gem. (id:60825)
RE/MAX Hallmark First Group Realty Ltd.
409 - 385 Arctic Red Drive
Oshawa, Ontario
A Rare Find Stunning 1084 Sq Ft Condo with Soaring Ceilings & Forest Views, fully upgraded. Welcome to a truly unique and breathtaking condo experience. This beautifully designed 1,084 sq ft suite features 14 ceilings, 8' doors, dramatic floor-to-ceiling windows, and panoramic views of lush green space from every angle. Nestled in a modern, boutique-style building with an urban design in a peaceful rural setting, this unit offers the best of both worlds. The open-concept kitchen is an entertainers dream, featuring quartz countertops, under cabinet lighting, pot drawers, a 10 island with breakfast bar seating, and nearly endless cooking workspace, Automated hunter Douglas Blinds. Enjoy western sunset views from your living and dining rooms, or step out to your private balcony with southern exposure overlooking a serene forest backdrop. The spacious primary suite includes a walk-in closet and a large ensuite bath, creating the perfect retreat. This building is as impressive as the unit itself offering thoughtfully curated amenities like a pet wash station, BBQ area, fitness centre, and an entertaining lounge with a full modern kitchen. Plus, you'll enjoy underground parking with an optional personal EV charging hookup. Backing onto green space and siding a golf course, this is a rare opportunity to own luxury, lifestyle, and location in one of the area's most distinctive residences. (id:60825)
RE/MAX Hallmark First Group Realty Ltd.
Basement - 906 Hutchison Avenue
Whitby, Ontario
Welcome to 906 Hutchison Avenue, Whitby - a beautifully renovated lower-level unit in a legal duplex, offering modern finishes and exceptional comfort in a desirable family-friendly neighbourhood. This spacious basement apartment features a custom kitchen with quartz countertops, soft-close cabinetry, and stainless steel appliances. The open-concept layout provides a bright and inviting living space with tasteful, contemporary finishes throughout. Enjoy the convenience of in-suite laundry and a private, separate entrance for added privacy. The home has been thoughtfully renovated with attention to detail, combining style and functionality for comfortable living. Located in a quiet residential area close to schools, parks, shopping, and transit, with easy access to Highway 401 and Whitby GO Station. + Utilities 50% (id:60825)
Tfg Realty Ltd.
Unit - 448 Osborne Street
Brock, Ontario
Discover this beautifully finished 2-bedroom, 2-bath apartment on the second floor, flooded with natural light from large windows throughout. The open-concept living and kitchen area features sleek stainless steel appliances, creating a modern, inviting space perfect for everyday living or entertaining. Brand new flooring was installed in October 2025, adding a fresh, contemporary feel throughout. The primary bedroom offers a generously sized closet and a spacious 3-piece ensuite with a glass stand-up shower. A second bedroom, complemented by a full 4-piece bathroom, is finished in a neutral, versatile palette. A washer and dryer are conveniently installed in the unit, making laundry effortless. Additional highlights include elevator access, gas heating, and central air, all in a central location close to local amenities. Enjoy the convenience of being within walking distance to the library, public beach on Lake Simcoe, and nearby shops, with a short commute to the GTA. Please note: No balcony or yard space. Heat, hydro, and AC are not included. This unit is available to non-smokers and non-pet owners only, with approved credit, references, and employment verification required. (id:60825)
Royal LePage Kawartha Lakes Realty Inc.
60 River Street
Brock, Ontario
Step Back in Time with Every Modern Luxury. Welcome to this stunning Victorian masterpiece, built in 1885 and lovingly restored to blend timeless charm with todays modern conveniences. Situated in the heart of Sunderland, this remarkable 2,600 +sq. ft. home offers character, craftsmanship, and comfort all in one. Inside, you'll find high ceilings, rich architectural details, and custom finishes throughout. The gourmet chefs country kitchen is a true show piece complete with top-end appliances, sleek countertops, and thoughtful design perfect for entertaining or everyday family life. The main floor bedroom offers privacy and flexibility, featuring its own separate entrance from outside ideal for guests, a home office, or an in-law setup. Upstairs, discover three spacious bedrooms, including a luxurious primary suite with a walk-in closet and an oversized spa-inspired ensuite that invites you to unwind in style. Step outside to a large entertaining deck overlooking the above-ground pool, pool house, and sauna the perfect combination for summer gatherings or quiet relaxation. The deep lot offers both privacy and play space, surrounded by mature trees and manicured landscaping. Located just a short walk to Main Street, you'll enjoy the convenience of local shops, restaurants, and the grocery store all while soaking in the charm of small-town living. (id:60825)
Royale Town And Country Realty Inc.
8680 Concession Road 4
Uxbridge, Ontario
Step back in time while enjoying modern-day comforts in this stunning, circa 1877 home, gracefully situated on a spacious approximately 1.22-acre lot. Full of character and charm, this beautifully maintained property features wide trim, wood floors, vintage door hardware, and countless thoughtful details that reflect its rich history. The heart of the home is the inviting kitchen, complete with a center island featuring a butcher block countertop, built-in wine rack, stainless steel appliances, and a view that opens directly to the dining room perfect for entertaining or casual family meals. A nearby walk-in closet provides flexible storage and could easily serve as a pantry. The living room is bright and welcoming, anchored by a large bay window that floods the space with natural light and offers direct access to the expansive deckideal for relaxing or hosting guests. A separate family room adds even more living space and includes custom built-in shelving for books, a TV, and your favourite board games. Work from home in a tucked-away main floor office with built-in shelves, offers a quiet and private space or easily convert it into a fourth bedroom to suit your needs. Functionality is at the forefront with a main floor laundry room and a convenient mudroom featuring built-in cupboards and durable tile flooring. Upstairs, you'll find three comfortable bedrooms along with a spacious dressing room area off the main bathroom, featuring ample built-in storage. Step outside and enjoy peaceful mornings or quiet evenings on the oversized deck, surrounded by mature trees and the sounds of nature. Two storage sheds and a large workshop provide plenty of space for hobbies, tools, or outdoor gear. The long driveway offers generous parking for guests. This one-of-a-kind home combines old-world charm with modern conveniences, offering the perfect blend of history, comfort, and space. (id:60825)
Real Broker Ontario Ltd.
18 Stoddart Street
Brock, Ontario
Welcome to 18 Stoddart Street - a beautifully maintained 4-bedroom, 3-bathroom home offering space, comfort, and thoughtful upgrades throughout. Inside, you'll find a bright, functional layout with generous room sizes and great storage. The extra-large primary suite features a stunning ensuite and a spacious walk-in closet, while the additional bedrooms offer good-sized layouts and closets for the whole family. Hardwood stairs and an upper landing add a warm, elegant touch. This home has been upgraded for modern living, including automatic remote-controlled blinds on the main floor, dimmable pot lights in the living area, garage door openers, Govee exterior lighting, 40AMP exterior outlet, and a full security camera system. The garage has been thoughtfully modified to function as a true two-car space, complete with mounted tire hooks for easy organization. The basement offers a ton of storage and potential for additional living space. The owners have carefully maintained every aspect of the home since it was built, ensuring it remains in excellent condition. The fully fenced backyard with privacy fencing provides a safe, private space for relaxing or entertaining. Located in Beaverton's newest subdivision with larger homes, this property delivers modern comfort, convenience and peace of mind -- a wonderful place to settle in and make your own. (id:60825)
Affinity Group Pinnacle Realty Ltd.
364 Riverdale Road
Brock, Ontario
Situated on a quiet cul-de-sac in sought after Riverdale neighborhood, this meticulously maintained 3+1 bedroom backsplit with attached 2 car garage is within walking distance to town amenities. This spotless home offers hardwood floors in living/dining room with walk out to fantastic covered patio. Stunning eat-in kitchen with granite countertops and stainless steel appliances. Lower level offers large family room with cozy gas fireplace & 2 pc bath and tons of storage. Impeccably cared for and move-in ready, this Riverdale home awaits you, a harmonious blend of comfort, quality, and convenience in the area's most desirable locations. (id:60825)
Affinity Group Pinnacle Realty Ltd.
99 Eighth Street
Brock, Ontario
Welcome to 99 Eighth St located in charming small town Beaverton, location, location, location...just steps from Lake Simcoe and 4 season outdoor fun with the marina, harbour and beaches...bring your boat & ski-doo too and get ready to lace up your skates. This updated 4 level side-split has 3 bedrooms, 1 1/2 bathrooms with space for the whole family. This home sits on a private 100'x140' lot with an attached oversized double car garage, great for parking or for the handyman workshop with convenient access to the lower level home gym & rec room areas. Enjoy sitting on the covered front porch with your morning coffee, so peaceful. The kitchen has updates and features generous cupboard storage and great counter space for meal preparation. The L-shaped living dining room are open concept which is great for entertaining. The sunroom off the kitchen is a 3 season bonus space. The next owner may choose to add new skylights etc. It is a great south facing space to enjoy. The primary bdrm is private, overlooking the backyard and has a deep closet. Bedroom 2 & 3 are great for the kids. The 4 pc upper bathroom has been renovated w/ a new sleek deep tub & textured shower tile surround, rain head etc. The vanity provides good counter space & storage. On the lower level, the rec room is bright w/ large above grade windows and a cozy gas fireplace and provides tons of space that could be divided to add a 4th bedroom if that suits your needs. There is also a renovated 2 pc bathroom plus a bonus space, great for home office/gym/playroom, etc. This home has been painted throughout, with new flooring on the main and upper levels, 2 renovated bathrooms and has other updates.There is a sump pump in the closet near the garage access in the gym area and the breaker electrical panel is located in this area as well. The laundry/utility room is spacious and located close to the access from the garage which is convenient for laundry sink cleanup. (id:60825)
The Nook Realty Inc.
51 - 194 Cedar Beach Road
Brock, Ontario
A rare opportunity, this nicely renovated End Unit also offers Lakefront views from the Patio. Two walkouts and additional windows let the light in. Gorgeous Kitchen complete with Quartz counters and S/S Appliances. Exceptional main floor living. Luxury Active Adult Lifestyle Community On Lake Simcoe. Extensive Amenities Include; Waterfront *Dock* Outdoor Heated Pool * Tennis Courts* Saunas* Large Club House. Large Master Bedroom With Ensuite Bathroom complete with walk in shower And Walk In Closet. Second Floor Loft overlooks lake, complete with 2 pc Bth and is perfect for additional guests while offering A Large Storage Closet. (id:60825)
Affinity Group Pinnacle Realty Ltd.
13350 Hwy 12 Highway
Brock, Ontario
Exciting New Price Adjustment. If You Have Been Watching Ths Property and Thinkiing I Should Go Check this One Out!!! Now Is The Time, For Sure. Welcome to Your Private 10-Acre Retreat near the sought after Community of Sunderland. Discover a one-of-a-kind Spanish-style estate nestled on the edge of a charming rural community, just minutes from local schools, shops, and amenities. This beautifully designed home offers spacious indoor and outdoor living perfect for entertaining, relaxing, or working from home. Inside, enjoy a custom kitchen with modern appliances, expansive living areas, and a recreation room plus a dedicated office with serene forest views. Step outside to a true backyard paradise featuring an in-ground pool, cabana, multiple patios, and sun decks ideal for hosting guests or unwinding in nature. Explore several acres of mature mixed hardwood forest complete with winding walking trails and two rustic cabins, perfect for artists, musicians, or extra guest space. Additional highlights include lush gardens, a free-range chicken area, a functional barn, and an outdoor kitchen designed for al fresco living. Modern conveniences include high-speed fibre internet, natural gas, In-ground Automatic Sprinkler System and 200-amp electrical service. All set within the peace and privacy of your own 10 acre sanctuary. (id:60825)
Housesigma Inc.
22665 Lakeridge Road
Brock, Ontario
Welcome home! This entertainers/gardeners oasis is sure to impress. Relax by the pool and enjoy what nature has to offer. This 4 + 1 bed 3 bath home with in-law suite is located 10 min from Lake Simcoe and offers summer and winter activities for the whole family. Updated Kitchen with stainless steel appliances and quartz countertops with walkout to sun filled backyard that doesn't disappoint. Roof, eaves, and fascia were replace in 2015, a 20 ft by 10 ft awning was added in 2021. The pool features a custom safety cover, with the liner and pump both new 2017. A new septic system was installed in 2012. The property also boats beautifully maintained gardens filled with a variety of perennials, as well as productive vegetable and fruit plants. This home is a must see! (id:60825)
Sutton Group-Heritage Realty Inc.
B1710 Conc Rd 8 Thorah Road
Brock, Ontario
Updated bungalow on a tranquil 52 acre parcel of sprawling land on the edge of up and coming town of Beaverton, located minutes from the town with all amenities and from Lake Simcoe. Peaceful and very private living surrounded by nature, lush forested area with trails perfect for nature lovers or natural shelter for livestock. About half - 25 to 30 acres - is a pasture or a workable land for a hobby farm. Three bedroom, open concept bungalow had been updated in 2017-18, incl. floors, most windows and doors, kitchen with quartz countertops, roofs, foyer, propane stove and zero clearance fireplace - main heat source, electrical (200 amps), drilled well, landscaping and much more. Electric baseboards throughout the house serve as a backup or additional heat source. South facing living room, with a walk-out, and sunroom have a beautiful and unobstructed view of the property. Detached 60 ft x 20 ft 4 car garage/workshop with 9 ft ceiling is fully insulated, drywalled, with propane unit heater, 200 amps service, and 4 el. garage doors openers with battery backups. Two garage doors are 12 ft x 8 ft, and two doors are 8 ft x 7 ft to accommodate larger vehicles. For the garden lover there is a solid 16'x19' garden/storage shed. BBQ is connected to the main propane line for convenience, and the property also boasts a natural pond. The property is a truly rare blend of privacy and comfort. Not to be missed! (id:60825)
Affinity Group Pinnacle Realty Ltd.
81 - 1330 Trowbridge Drive
Oshawa, Ontario
Your Dream Four-Bedroom Townhome Awaits in North Oshawa! Are you searching for space, convenience, and value? This rare end-unit townhome in the heart of North Oshawa is the opportunity you've been waiting for! Whether you're a first-time buyer eager to enter the market, a savvy investor, or a handy homeowner ready to add your personal touch, this property checks all the boxes. Why You'll Love This Home? Upstairs: Four spacious bedrooms, including a master with a semi-ensuite four-piece bath and a huge walk-in closet. All bedrooms offer plenty of closet space. Bright & Functional Layout: The large kitchen offers abundant storage and a walkout to a private patio-ideal for summer BBQs, morning coffee, or unwinding after a long day. Cozy Living: Relax in the separate living room, complete with a charming wood-burning fireplace, creating a warm and inviting atmosphere for family gatherings. Flexible Dining Area: The dedicated dining space easily doubles as a home office or study nook, adapting to your lifestyle needs. Modern Comforts: Enjoy the convenience of a main-floor powder room, direct garage access, and plenty of storage throughout. Ready for Your Vision: With solid "good bones," an unfinished basement, a recently re-shingled roof (approx. 2 years ago), and a brand-new furnace (2024), this home is primed for your updates and upgrades. Unbeatable Location: Walk to shopping, restaurants, public transit, and major box stores. Plus, enjoy quick access to the 407 for easy commuting. Don't Miss Out! Homes like this don't come along often-especially at this price. Seize the chance to create your perfect home or investment in a thriving, family-friendly community. (id:60825)
RE/MAX Jazz Inc.
F-18 - 1667 Nash Road
Clarington, Ontario
Welcome to this bright and spacious end-unit condo townhouse offering convenient one-level living! Featuring 2 bedrooms and 2 bathrooms, this home boasts an open-concept layout perfect for modern living and entertaining. The kitchen flows seamlessly into the living and dining areas, with direct walk-out access to a beautiful porch overlooking green space, a serene spot to relax and unwind.Enjoy the privacy and natural light of an end unit, plus the comfort of a thoughtfully designed floor plan with no stairs to climb. Perfect for first-time buyers, down sizers, or anyone seeking low-maintenance living in a desirable location. (id:60825)
Tfg Realty Ltd.
1205 - 700 Wilson Road N
Oshawa, Ontario
Welcome to one of Oshawa's premier luxury condos! This exceptional residence offers over 1,700 sq. ft. of thoughtfully designed living space with breathtaking views of the city and Lake Ontario from your private balcony. The expansive windows fill the home with natural light, creating a warm and inviting atmosphere-perfect for entertaining guests or relaxing with family. Enjoy three walkouts to the balcony, ideal for taking in the scenery. Recent upgrades include new exterior windows and refreshed hallways throughout the building. Residents enjoy an array of first-class amenities: a workshop, library, sauna, indoor swimming pool, party room, exercise/weight room, craft room, car wash, and BBQ patio. Includes underground parking and locker. Conveniently located close to parks, transit, and shopping. Some Photos Are Virtually Staged. (id:60825)
Royal LePage Frank Real Estate
312 - 75 Shipway Avenue
Clarington, Ontario
Discover the lifestyle that comes with living at the Port of Newcastle, a sought-after waterfront community known for its scenic beauty and welcoming atmosphere. Just steps away from Lake Ontario, residents enjoy peaceful walking trails, well-kept parks, and the renowned Admirals Walk, a charming spot to take in the lake views and connect with neighbours. This community truly offers the perfect balance of relaxation and recreation. Inside, this spacious corner unit condo features an open-concept layout designed with both comfort and functionality in mind. The inviting living room offers a warm and cozy feel, complete with a walk-out to a private balcony, ideal for enjoying morning coffee or unwinding at the end of the day. The modern kitchen is equipped with stainless steel appliances, a breakfast bar, and a combined eat-in area, creating a space that is both stylish and practical for everyday living. The primary bedroom is designed for comfort, featuring a walk-in closet, while the second bedroom, with its double closet, offers plenty of versatility. A 4-piece washroom and the convenience of in-suite laundry add to the ease of condo living. This home combines the comfort of a thoughtfully designed interior with the charm of lakeside community living. Whether you are looking for a first home, a downsize, or a weekend retreat, this condo at the Port of Newcastle offers a lifestyle that is hard to match. (id:60825)
Royal Service Real Estate Inc.
1109 - 2 Westney Road N
Ajax, Ontario
Bright & Spacious Corner Unit With Panoramic Views and Natural Light! Commuters Will Love the Quick Access to GO Transit And Public Transportation, Making Travel to Downtown or Surrounding Areas a Breeze. You're Also Close to Shops, Dining, Schools, and Green Space. Whether You are Starting Out, Downsizing or an Investor Seeking a High-Demand Layout and a Prime Location - This Condo Checks All The Boxes. You Have a Walkout to Your Own Private Balcony - Perfect For Morning Coffee or Sunset Unwinding. Located in an Immaculately Maintained Building. This Unit Boasts Stylish Upgrades and Thoughtful Details Throughout: Brand New Flooring And Modern Kitchen Renovation (2025); New Kitchen Appliances (2022); New Energy-Efficient Windows (2022); Two Parking Spaces That are Conveniently Visible From The Unit!; Exclusive Use of a Private Locker. The Building Offers Excellent Amenities, Including a Fitness Centre, Outdoor Pool, and BBQ Area - Ideal For Relaxed Living and Entertaining. The third bedroom has been converted to more living space but can be worked back to a bedroom with a great view. There is a large closet in the hallway upon entering and a hallway with space for Art and consoles or bookshelves. (id:60825)
RE/MAX Jazz Inc.
95 - 1330 Trowbridge Drive
Oshawa, Ontario
Opportunity Knocks! Stunning 3 bedrooms 2 bathrooms town. Renovated from top to bottom with finishes above all standards. The large, bright and inviting living & dining areas feature large windows allowing tons of natural light in, extra space and functionality. Eat-In kitchen with upgraded kitchen cabinets, pantry, countertops, backsplash & appliances. The very spacious primary bedroom features a wall-to-wall closet & a large window. The additional 2 bedrooms feature double closets and large windows. Renovated bathrooms. The Finished lower level with above grade windows offers high ceilings, storage closet & built-in shelves. Enjoy the convenience of a true single size garage and a private driveway. This beautiful home also offers a private deck in the backyard, perfect for relaxing or entertaining outdoors. Additionally, there is a swimming pool, perfect for enjoying the summer months, a private park/playground & basketball court along with ample visitor parking. This property is a great blend of comfort, style and functionality. conveniently located in a highly desirable and private neighbourhood close to schools, shopping, parks, highway, entertainment and so much more. Some recent upgrades/features include: flooring, staircase, bathrooms, kitchen, lighting throughout, appliances, baseboards and trim, recently painted, new electrical panel and the list goes on and on. No expense or detail was spared. A must-see. (id:60825)
RE/MAX Jazz Inc.
65 - 1010 Glen Street
Oshawa, Ontario
Relax after a hard days work, grab your favourite beverage and watch the sun set on your very own newly constructed deck located in your fenced in yard. A truly well laid out main floor living space features an eat-in kitchen boasting stainless steel appliances and great prep space for the aspiring chef in you! The great room is fully equipped with a built-in fireplace and mounted TV together with a great media space for all of your family's needs. The 2nd floor offers 3 well appointed bedrooms and has a gorgeous updated 4pc Bath with soaker tub! You can literally move right in and start to enjoy your surroundings! Walks to Tim's, restaurants, shopping, parks, schools, and the nature trails that connect you to one of Lake Ontario's best beaches at Lakeview Park! This family safe condo development is close to hwy 401, GO station, and the South Oshawa Community Centre, offering indoor swimming, youth rec room, gymnasium, and fitness centre! Book your showing today and start your journey towards a low-maintenance, comfortable lifestyle! (id:60825)
RE/MAX Rouge River Realty Ltd.
316 - 44 Bond Street W
Oshawa, Ontario
Welcome to this fabulous unit! Bright, clean & spacious 2 bedrooms + 2 full washrooms condo is designed for your comfort, space & ease. It is a corner unit in a well maintained , modern building. The unit is bright with lots of natural light. It is freshly painted & features 9ft ceilings, custom window shades, master bedroom with ensuite & large walk-in closet, ensuite laundry with full-sized washer & dryer, wide plank laminate flooring through-out, kitchen with breakfast bar, quartz counter top, pantry & stainless steel appliances. The large living/dining room walk out to one of the largest patios in the building. Patio at 27' x 8.6' is perfect for entertaining, just relaxing or gardening. Owned parking is directly under the unit, approx 2 min walk. Owned locker is conveniently located in the basement. Unit is centrally located. Walk to downtown amenities including dining establishments, retail, museum, theatre, green space & public transit access. It is also wheelchair accessible. (id:60825)
Homelife Superior Realty Inc.
15 - 120 Port Darlington Road
Clarington, Ontario
Experience one of Bowmanville's best kept secrets. 120 Port Darlington Drive offers waterfront living at its finest in this beautifully maintained three bedroom condo, overlooking Bowmanville Harbour with views of Lake Ontario. If you are looking for a peaceful and quiet setting with quick access to Hwy 401 and all amenities - this is it! Enjoy kayaking and fishing right off your door step, with plenty of walking trails including the waterfront trail, Bowmanville Westside Conservation Area and Port Darlington East Beach Park. Inside, this unique layout features floor to ceiling windows in both the open concept main living space and the primary suite providing spectacular unobstructed views of the lake, and filling the home with an abundance of natural light. The spacious updated kitchen includes granite countertops, stainless steel appliances, and plenty of cabinet space. The living area features a built-in gas fireplace with a stone accent wall and mantle - a true centrepiece. Upstairs, the spacious primary bedroom offers a walkout to a large balcony overlooking the lake, semi ensuite bathroom and a walk in closet. The ground level provides an additional bedroom space with a 3 piece bathroom, which can also be used as an office or den area. Two car parking is included in the carport with direct access to the home. Enjoy low maintenance living with an abundance of activities at your doorstep. Furnace 2021. East facing windows approximately 5 years old and West facing window approximately 8 years old. Roof approximately 10 years old. Owned gas hot water tank replaced in 2022. Maintenance fees include water, gas, internet, cable TV, snow removal, grass maintenance. (id:60825)
Royal LePage Frank Real Estate
21 Brookhouse Drive
Clarington, Ontario
Welcome to this bright and spacious condo in the heart of beautiful Newcastle. Featuring an open-concept layout, this home is designed for modern living and convenience. The inviting living area extends to a private balcony, perfect for relaxing or entertaining. The bedroom boasts a generous closet and ensuite bath, while the versatile den can serve as a home office or additional living space. The stunning kitchen is complete with granite countertops, offering both style and function. Added conveniences include ensuite laundry and underground parking. Enjoy top-tier building amenities such as a dog wash station and a common room for gatherings. Perfectly situated just minutes from Highway 401 and close to all local amenities, this condo combines comfort, accessibility, and lifestyle. (id:60825)
Royal Service Real Estate Inc.
38 - 73 Vallance Way
Whitby, Ontario
This exceptional three-bedroom, Tribute-built Windrose Model executive end-unit townhouse is located in the highly sought-after community of Brooklin. Featuring nearly 2,000 above-grad square feet, a full basement, and an attached double car garage, this stunning home is a rare find. The bright, spacious main floor offers 9 foot ceilings, spacious living and dining rooms, as well as a galley kitchen with Caesarstone counters, and direct access to the laundry room and garage. The primary bedroom is conveniently located on the main level, and features a three piece en-suite, two spacious closets, and California blinds, with private a view of the private backyard patio. Head upstairs to the builder-upgraded family room, for an additional and private retreat. The second floor also offers two large bedrooms, and a 4 piece bathroom. Upgrades include a galley kitchen with a gas hook-up for stove, dryer, and BBQ, complemented by Caesarstone kitchen countertops. The kitchen features taller upper cabinets, with glass in one set, and under-cabinet lighting to enhance functionality and aesthetics. Exterior improvements include electrical outlets in the soffit for Christmas lights controlled by a switch in the front hall closet, as well as a switch-activated electrical outlet on the plant ledge accessed from the front hall foyer. The front walkway and courtyard have been professionally replaced and enhanced using Unilock, adding both durability and curb appeal. The home is freshly painted throughout, with brand new carpet on the stairs and second level. The affordable condominium fees cover snow removal, grass cutting/lawn maintenance, water, and other common elements. This property is exceptionally located close to downtown Brooklin, restaurants, shops, transit, and Highway 407. (id:60825)
The Nook Realty Inc.


