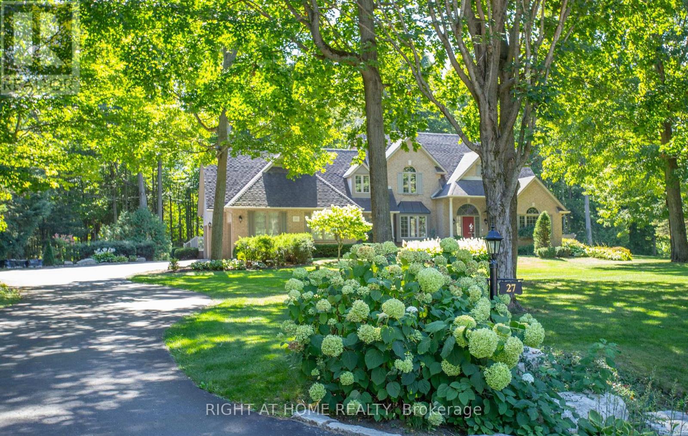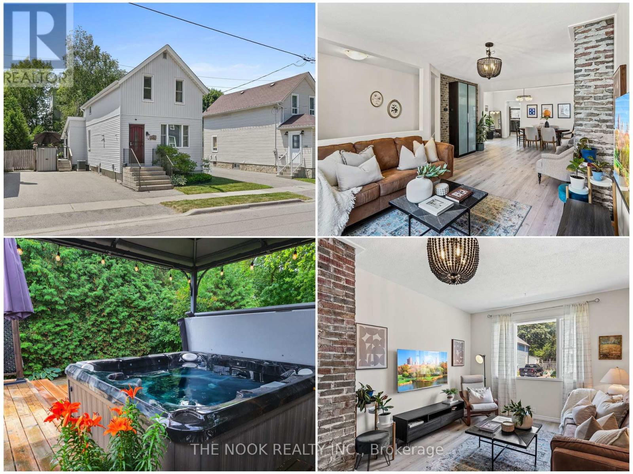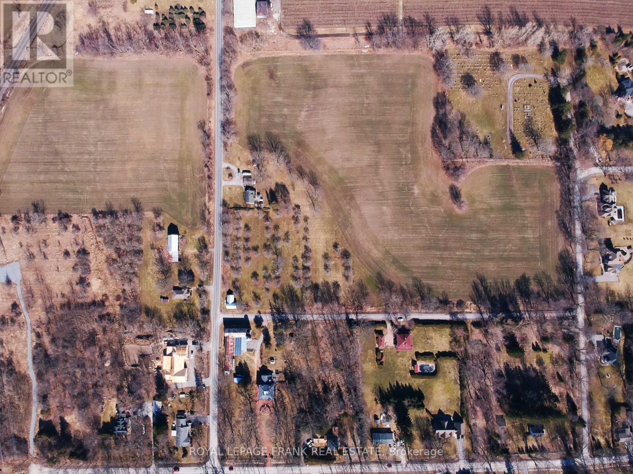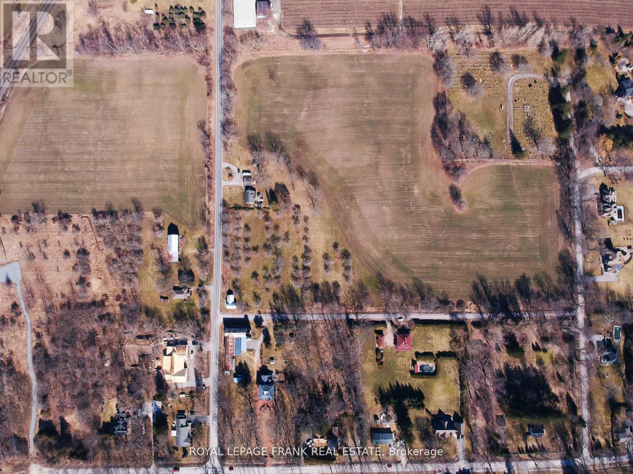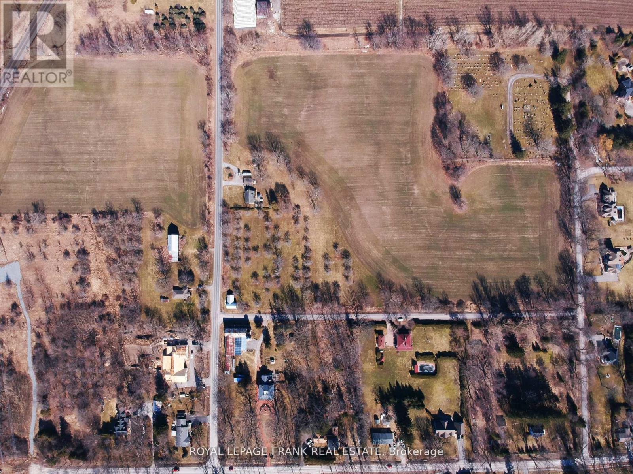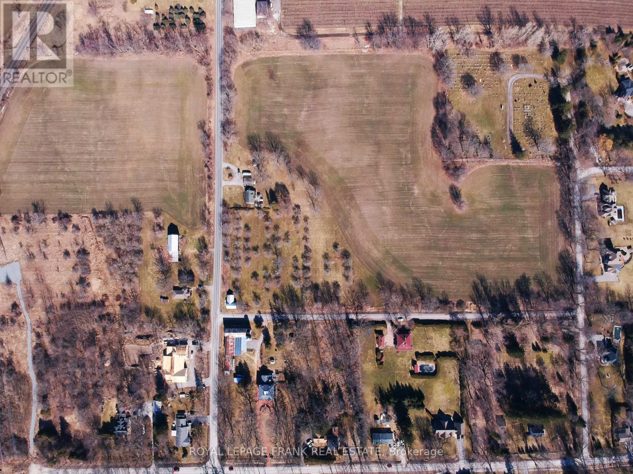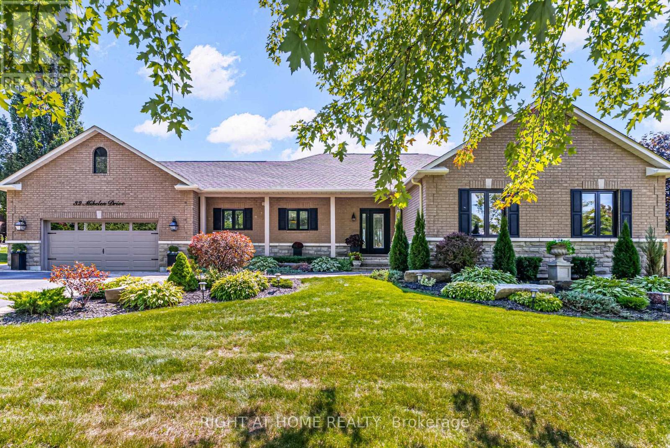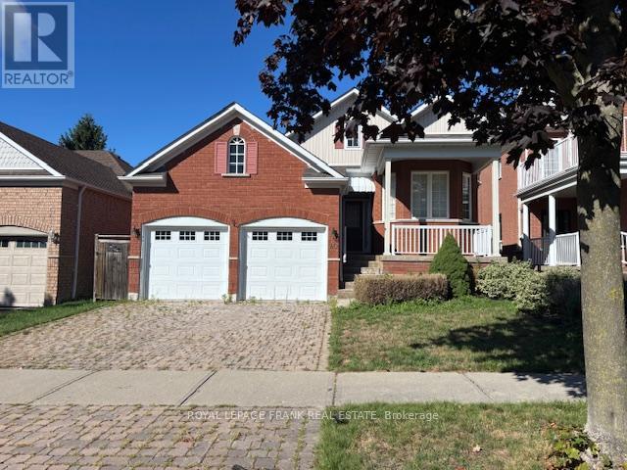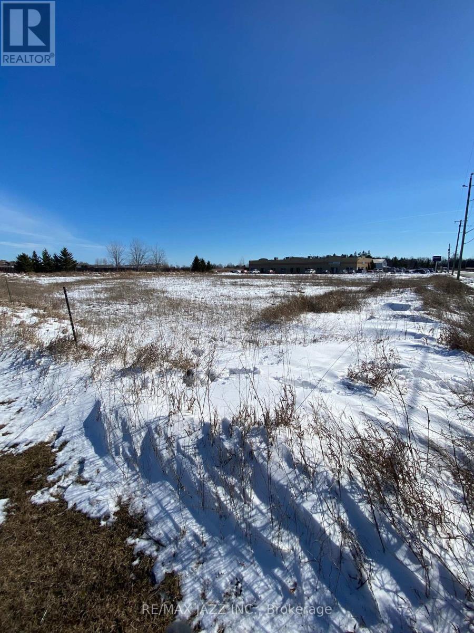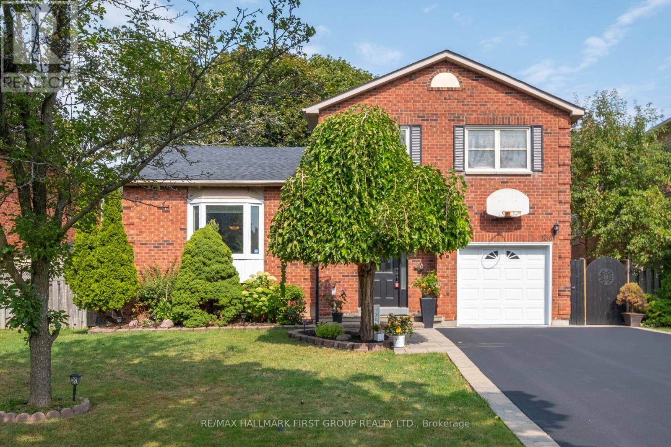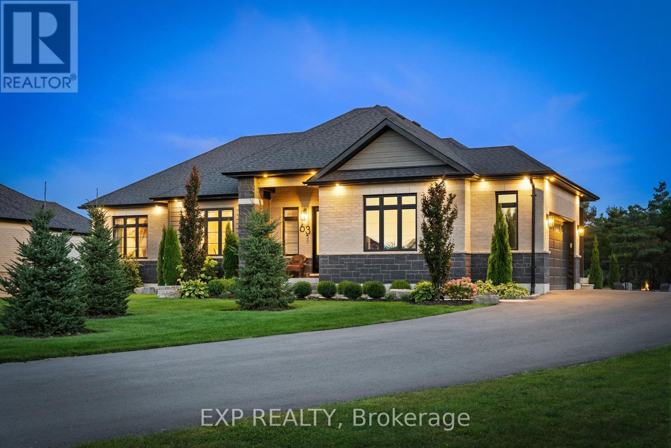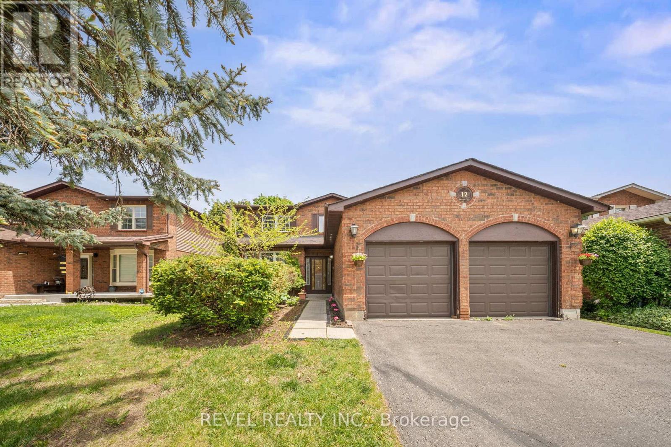27 Timberlane Court
Clarington, Ontario
Exceptional Estate Home Over an acre of Natural Majesty. Welcome to a truly extraordinary property one of the most enviable lots in the neighborhood offering an ideal blend of quiet seclusion, luxury, and privacy. * Prime Cul de Sac Address: Tucked away at the end of a court, this 1.1 acre parcel boasts sweeping frontage, a gracefully winding driveway, and lush canopy of mature trees creating an impressive, grand arrival. * Tranquil Backdrop: The home backs onto picturesque Farewell Creek, surrounded by mature trees and natures embrace. A private, serene escape unmatched in design and setting, all while in close proximity to major amenities. * Urban Location Benefits: 3-kilometers to Shoppers Drug Mart, Starbucks, primary food chains and major grocery, along with public and secondary schools. * Bright & Unique Layout: With 5+1 bedrooms, 4-bathrooms and a one-of-a-kind floorplan, enjoy expansive open-concept living. Sunlight floods through abundant large windows, accentuating coffered and vaulted ceilings that elevate the architecture. Zoned HVAC system enhancing comfort and energy efficiency. * Modern Upgrades: The heart of the home features a recently renovated gourmet kitchen, large center island and pristine new hardwood flooring, seamlessly fusing contemporary ease with elegant living. * Nature Meets Luxury: This is not just a house it's a sanctuary. The privacy, tranquil mature landscaping, inground pool and Farewell creek-side location elevate it above traditional Estate properties. Its unique characteristics ensure you'll find nothing quite like it on the market. ----EXTRAS: Main level Bonus Room offers Flex Use to meet your style. It is a main level, fully self-contained Apt with separate entrances, walk out to backyard oasis, common area, bedroom, 3-pc bathroom, full kitchen, laundry and large loft. Or utilize as Party Room (as per original builder drawings), Guest quarters or ideal kids Playroom central area. Must view to appreciate. (id:60825)
Right At Home Realty
200 Court Street
Oshawa, Ontario
Client Remarks**OFFERS ANYTIME** Welcome to 200 Court St a beautifully updated, turnkey detached home on a quiet, family-friendly street in the heart of Oshawa with a HUGE double wide private (not shared) driveway with room for 4 cars! This 3-bedroom, 2-bath gem boasts a bright, open-concept layout filled with natural light and designed for modern living. The spacious living and dining areas flow effortlessly into a recently renovated kitchen featuring stainless steel appliances, custom cabinetry, and stylish finishes - perfect for both everyday living and entertaining. Step outside to your private backyard oasis, complete with a hot tub, expansive deck, patio, artificial turf, and a handy storage shed, ideal for relaxing or hosting guests. Inside, enjoy contemporary touches throughout, including updated flooring, modern light fixtures, and charming exposed brick accents. Conveniently located just minutes from Hwy 401, top-rated schools, parks, scenic walking trails, restaurants, and major shopping destinations like Oshawa Centre and Costco. Plus, benefit from the upcoming GO Train expansion for easy commuting. With parking for up to 4 vehicles in the large double wide private driveway, this home truly checks every box. Turnkey and ready for you to move in. Don't miss your chance to own this stylish home in a prime location! (id:60825)
The Nook Realty Inc.
0 George Manners Street
Clarington, Ontario
4.3 Acres with DEV potential! Ideal for custom home & estate lot. City amenities with country feel. Neighbors prestigious Lakebreeze subdivision! Clarington is the FASTEST growing municipality in Durham! No ENV mapping + OUTSIDE greenbelt, great location close to Lake Ontario and many multi-million dollar homes. (id:60825)
Royal LePage Frank Real Estate
0 George Manners Street
Clarington, Ontario
Beautiful 4.3 Acre estate lot. Great location and tons of frontage! 1 of 2 available vacant lots! Potential for building & investment! City amenities with country feel. LONG frontage. Municipal water in the area + Neighbors the highly successful Lakebreeze subdivision! Clarington is the FASTEST growing municipality in Durham! No ENV mapping + OUTSIDE greenbelt. Exceptional market for homes in Clarington especially for estate lots. BIG upcoming developments, investment, & population growth in Clarington. VTB Option available. (id:60825)
Royal LePage Frank Real Estate
0 Arthur Street
Clarington, Ontario
1 of 2 available vacant lots! Potential for building & investment! City amenities with country feel. LONG frontage. Municipal water in the area + Neighbors the highly successful Lakebreeze subdivision! Clarington is the FASTEST growing municipality in Durham! No ENV mapping + OUTSIDE greenbelt. Exceptional market for homes in Clarington especially for estate lots. BIG upcoming developments, investment, & population growth in Clarington. VTB Option available. (id:60825)
Royal LePage Frank Real Estate
0 Arthur Street
Clarington, Ontario
Acres with DEV potential! Building lots, landbank, or storage! City amenities with country feel. Municipal water & urban boundary is 1/2 km away. Neighbors prestigious Lakebreeze subdivision! Clarington is the FASTEST growing municipality in Durham! No ENV mapping + OUTSIDE greenbelt. Exceptional market for homes in Clarington especially for estate lots. BIG upcoming developments, investment, & population growth in Clarington. VTB Optional. (id:60825)
Royal LePage Frank Real Estate
32 Mikelen Drive
Scugog, Ontario
Welcome to 32 Mikelen Drive, an executive bungalow nestled in one of Port Perry's most exclusive enclaves. This home offers the rare combination of timeless design, thoughtful upgrades, and a backyard oasis that makes every day feel like a retreat. Set on a generous 104 x 277 ft lot, the property greets you with manicured landscaping and a welcoming facade. Inside, an airy open-concept design unfolds, anchored by a chef's kitchen with custom cabinetry, a sprawling island, and premium Wolf, Sub-Zero & Miele stainless-steel appliances. The adjoining dining and living areas flow seamlessly to the expansive 64 x 20 ft deck - perfect for entertaining or quiet evenings at home. The primary suite is a private retreat, featuring a spa-inspired ensuite with heated floors and a freestanding tub. Two additional bedrooms and a second full bath complete the main level, while hardwood runs throughout, adding warmth and elegance. Downstairs, the fully finished lower level expands the living space with a sprawling rec room, complete with engineered hardwood; a guest bedroom, a full bath, and a versatile bonus room - ideal for hobbies, fitness, or home office needs. Step outside and discover a backyard sanctuary: a heated inground pool surrounded by stone patios, lush gardens, and mature trees. Whether its hosting summer gatherings, enjoying a morning swim, or relaxing poolside, this space is designed to be lived in and loved. Practical upgrades provide peace of mind: recent (6-8 yrs) - shingles, windows and doors, furnace and AC, water softener, and pool heater. A pool liner ('21), sprinkler system (21'), and a new 18kW Generac generator (owned) ensure convenience and reliability. All this, just minutes from Lake Scugog, Sunnybrae Golf Club, schools, and the charm of Port Perry's shops and dining. (id:60825)
Right At Home Realty
40 Kimberly Drive
Whitby, Ontario
Welcome to this well kept raised Bungalow in Popular Brooklin. Main floor offers a bright Living and Dining room combined with Hardwood floors, a large eat-in Kitchen with walk-out to a deck and fully fenced yard. Convenient laundry and garage access. Primary room has a 4 piece en-suite and a walk-in closet, 2 other spacious bedrooms. Lower level has a large rec room with fireplace, 4 pc bathroom and a 4th bedroom, the unfinished area offers great storage. This is a family friendly neighbourhood close to great schools, parks and all shopping! (id:60825)
Royal LePage Frank Real Estate
71 Osborne Road
Clarington, Ontario
Welcome to 71 Osborne Road in Clarington. This 1.55 Acres of vacant land is found in the industrial energy park of Clarington. Close proximity to Darlington Nuclear Plant, Ontario Power Generation, East Penn Batteries Corporation, York Durham Energy Complex, the 401 and the 418 for excellent access. This prime location is ideal for a construction project that can attract energy sector tenants. The seller may entertain a build to suit project for the right buyer. **EXTRAS** Services available at the street. (id:60825)
RE/MAX Jazz Inc.
130 William Stephenson Drive
Whitby, Ontario
Welcome Bluegrass Meadows and this beautifully maintained 3 bedroom, 5 level sidesplit. Home is move in ready featuring large front entrance/foyer, new hardwood flooring through living/dining rooms, kitchen & family room, modern eat-in kitchen with quartz countertops. Smart floor plan with large principle rooms, kitchen overlooks the large family room and back yard. Family room boasts gas fireplace and sliding glass walkout to the deck. New broadloom on the stairs up to 3 good size bedrooms, primary with WI closet & reno'd 3 piece ens. w/shower. Reno'd main bathroom. Level 4 features a huge rec. room & 4th bedroom - both with above grade windows. level 5 features full laundry area, plenty of storage and a cantina. Upgraded window covering(2 electric - fam & liv rooms) Parking for 4 vehicles in driveway plus garage. 50 foot lot, gates on both sides of the house lead to the private back yard big enough for large family gatherings. Include new shed and gazebo. Roof re-shingled in 2024, freshly painted throughout. Excellent curb appeal - newly done interlock walkways. Great family oriented community close to shopping, and amenities, easy access to 401/407. Home is clean, well maintained and ready to move in to. (id:60825)
RE/MAX Hallmark First Group Realty Ltd.
63 Charles Tilley Crescent
Clarington, Ontario
Welcome to a truly bespoke residence nestled on an exclusive oversized lot in the coveted Newtonville Estates enclave. Meticulously built in 2021, this Construct & Conserve Custom Home Builder bungalow masterfully blends timeless design w/ modern sophistication, offering an elevated lifestyle for those who appreciate the finest things in life. As you approach, curated landscaping and a commanding brick-and-stone faade set the stage for the elegance that awaits inside. Step through the front door to be greeted by soaring ceilings, wide-plank hardwood flooring, and a luminous open-concept layout that gracefully merges form with function. At the heart of the home, the designer kitchen dazzles w/ quartz countertops, a waterfall island, sleek b/i appliances, 10ft tray ceilings & custom cabinetry. Host with flair in the formal dining room, or gather fireside in the grand living room, adorned with10ft tray ceiling& floor-to-ceiling porcelain fireplace that creates an atmosphere of effortless luxury. Retreat to the primary suite, your own private sanctuary featuring a walk-in closet and spa-inspired ensuite with a freestanding tub, dual sinks, and glass-enclosed shower. 3 additional bedrooms, including 2 on the fully finished lower level, offer premium comfort and flexibility for guests or extended family. The lower level continues the indulgence with a professionally designed recreation space, a custom wine feature wall, a built-in bar, a full gym, and an additional family room crafted for refined relaxation and elevated entertaining. But the pice de rsistance lies just beyond the glass doors. Step into a resort-calibre backyard oasis complete with a heated saltwater pool, cabana lounge, custom firepit, and a half-sized basketball court. With no neighbours behind, enveloped by mature trees, this tranquil retreat offers complete privacy and year-round enjoyment. Close to 401 access, boutique towns, renowned schools, and lots of trails. (id:60825)
Exp Realty
12 Robinson Crescent
Whitby, Ontario
Welcome to this beautifully maintained and generously sized 4-bedroom model, perfectly situated in the heart of Whitby, right across the street from a charming local park. Freshly painted(2025). With a 135-foot deep backyard and an in-ground pool, this property offers the ultimate combination of comfort, style, and outdoor enjoyment.Step inside to find 3 well-appointed bedrooms, a thoughtfully updated kitchen (2019) with modern cabinetry, and hardwood floors (2018) that flow throughout the main level. The finished basement features cozy carpeting (2018), making it an ideal space for family gatherings or a home theatre.The backyard is a true oasis, perfect for entertaining or relaxing, with a new pool liner (2023), updated pump (May 2025), and a pool heater for extended seasonal use. Additional features include:Roof replaced in 2017.Updated cabinets in all bathrooms (2019)Saltwater pool system for low-maintenance enjoyment.Close proximity to schools, shopping, transit, and all amenities.This exceptional home offers a rare combination of space, updates, and location. Don't miss your opportunity schedule your private showing today! (id:60825)
Revel Realty Inc.


