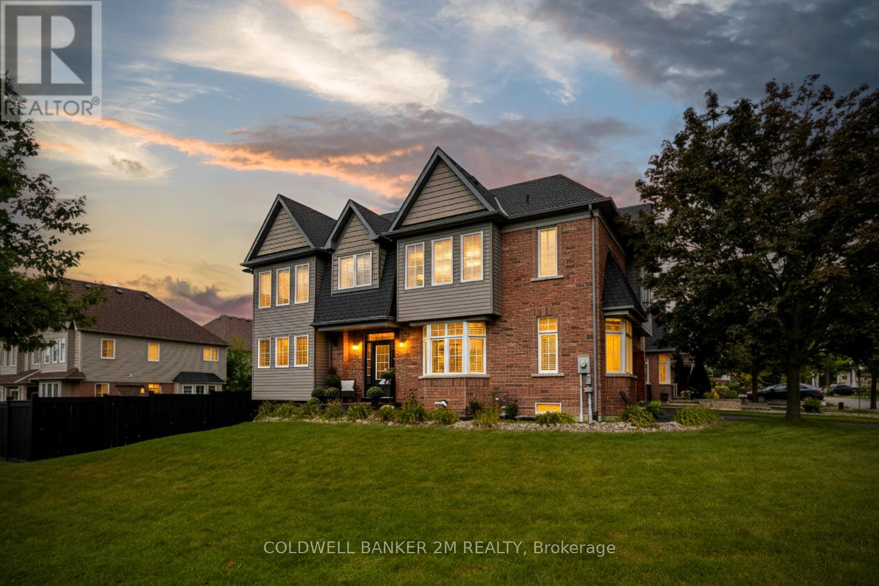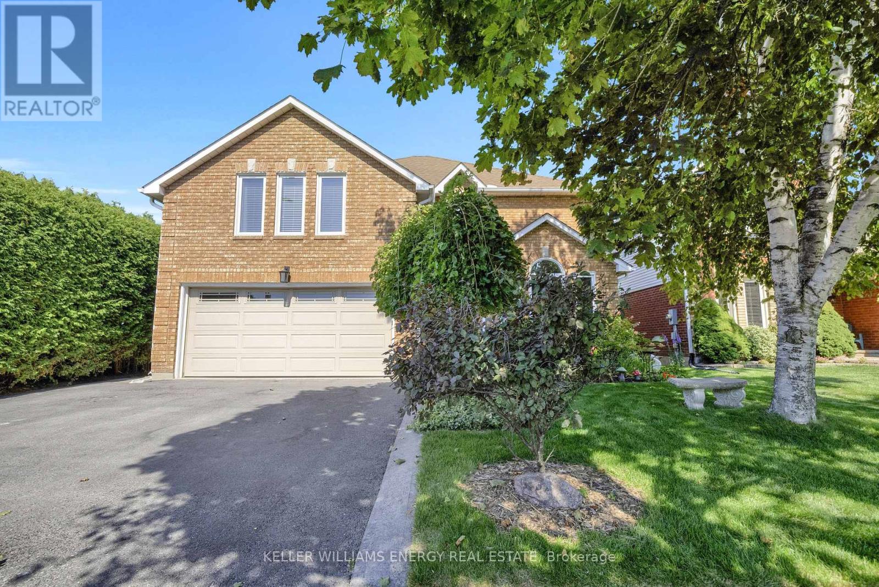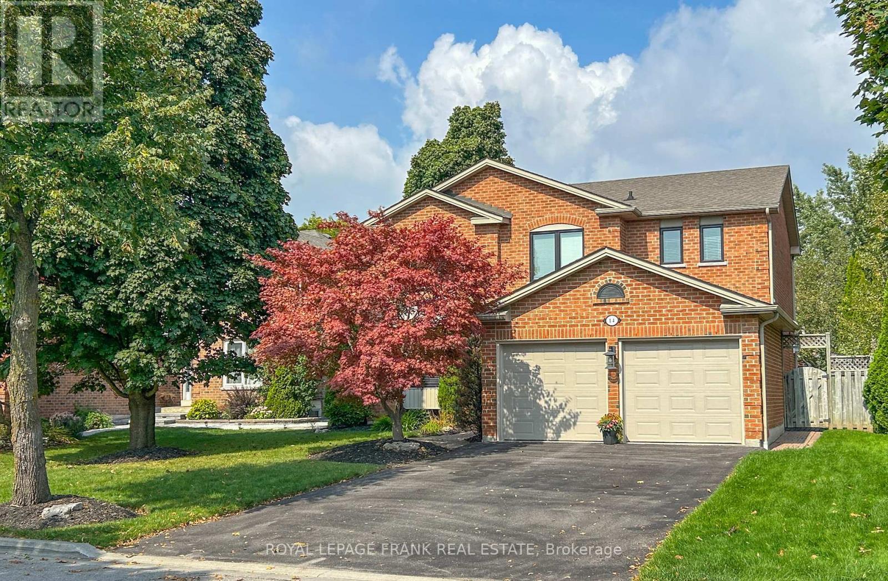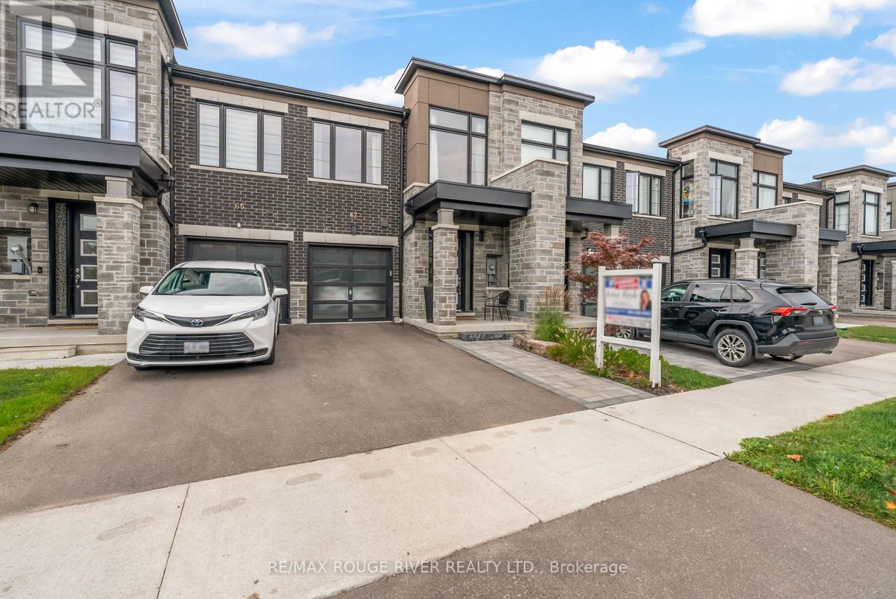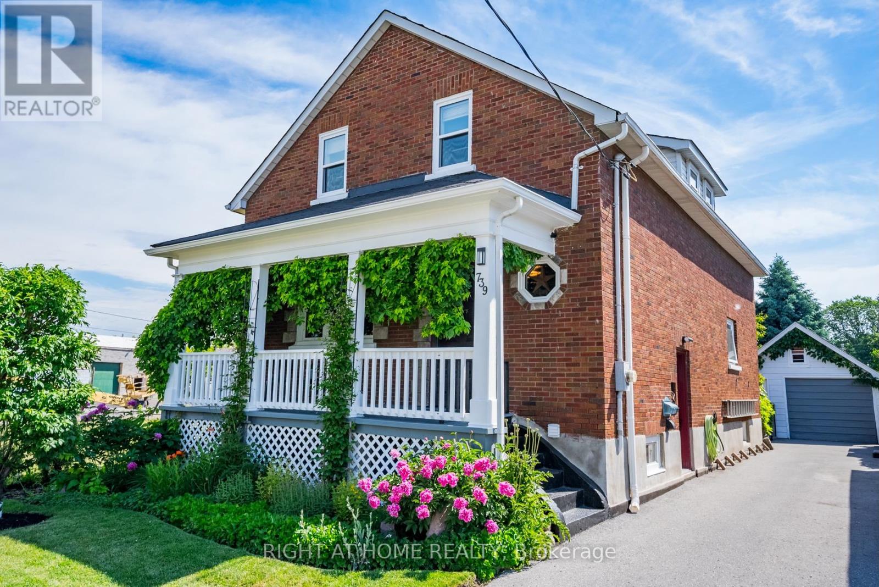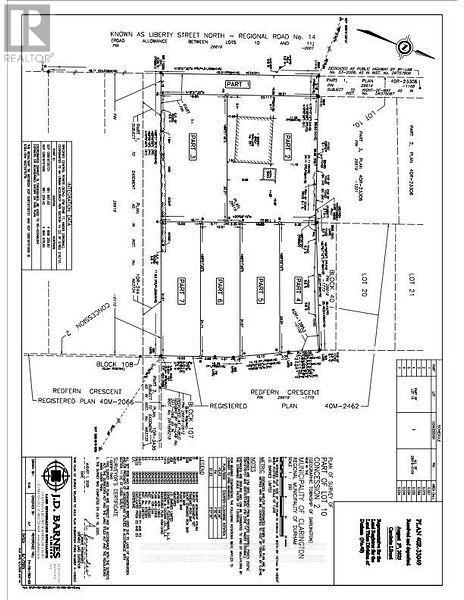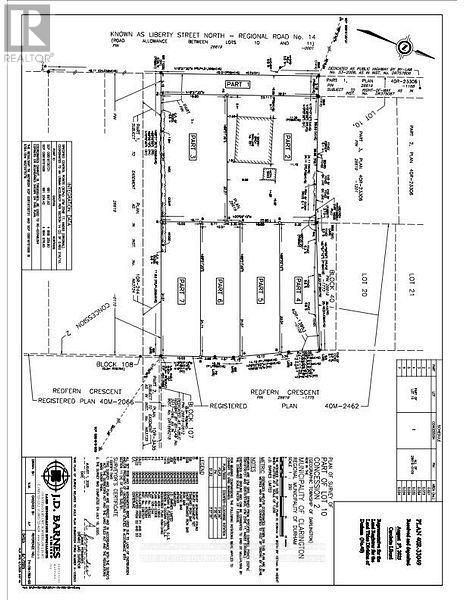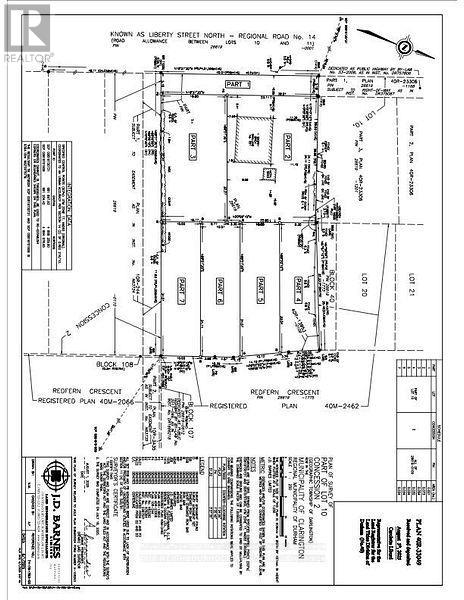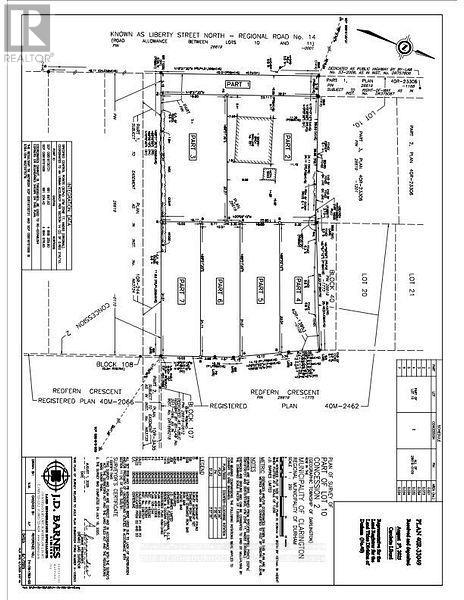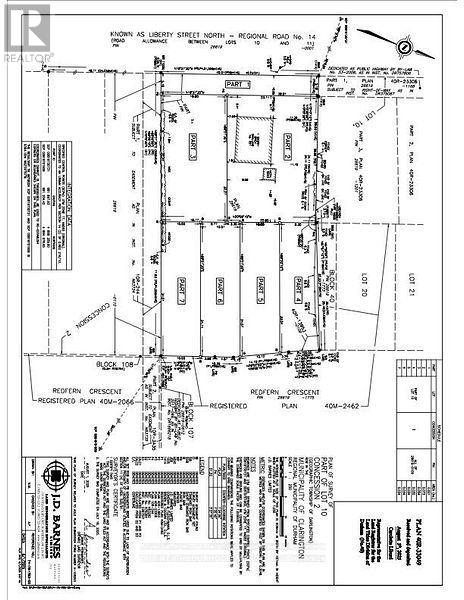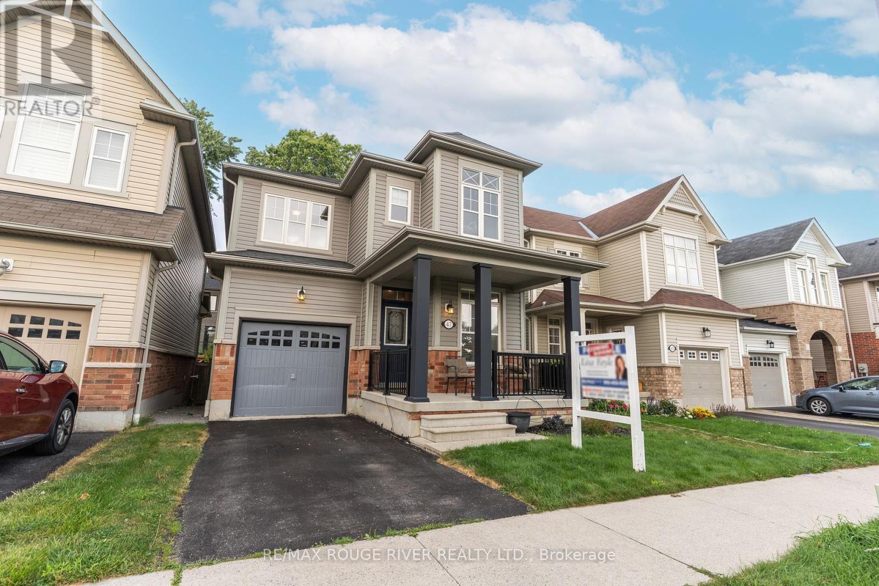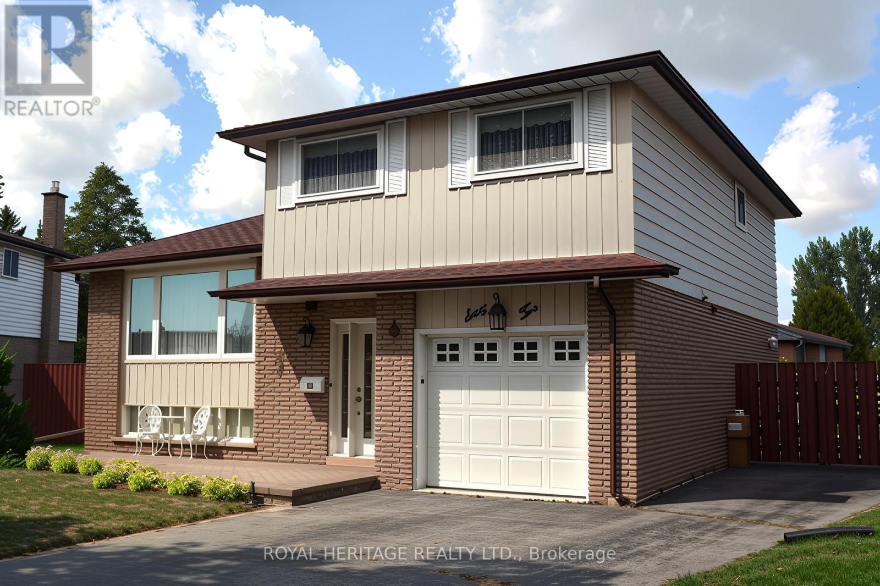2 Woodbine Place
Oshawa, Ontario
Welcome to this stunning 4+1 bedroom, 4-bath, 2-storey home in highly sought-after North Oshawa. Boasting over 3,200 sq. ft. of finished living space, this property sits on a generous corner lot with no sidewalk, offering a double car garage and parking for four in the driveway. The renovated kitchen (2020) is the heart of the home, featuring a large centre island with waterfall quartz counters, a built-in beverage fridge, and an open-concept design flowing into the spacious family room perfect for everyday living and gatherings. The living/dining areas have been transformed into a stylish lounge space complete with a bar, ideal for hosting friends and family. Sellers will remove bar if the new buyers wish, prior to closing. Upstairs, all bedrooms are generously sized, while the primary suite boasts his and her walk-in closets and a beautifully renovated ensuite. You'll also love the convenience of upper-level laundry. Freshly painted throughout with new flooring (2025) on the upper level, this home offers ample storage including two linen closets.The finished basement extends the living space with a second kitchen, 5th bedroom, and full bath - ideal for an in-law suite or extended family. Outside, enjoy your private backyard oasis featuring a heated in-ground saltwater pool (installed 2017, new salt cell 2025). Major updates include shingles (2023), furnace (2019), and AC (2021), giving you peace of mind for years to come. Conveniently located close to excellent schools, shopping, transit, and Hwy 407 for an easy commute. (id:60825)
Coldwell Banker 2m Realty
44 Rutherford Drive
Clarington, Ontario
Welcome To 44 Rutherford Dr! This Spacious 4+1 Bedroom, 4 Bath Home Has Been Tastefully Updated Throughout Boasting 2629 Sq Ft Above Grade With Finished Basement! Main Level Features 2 Pc Bath, Laundry Area With Garage Access, Spacious Living/Dining Area, Bright Updated Eat-In Kitchen With Granite Counters & Sunken Family Room With Custom Built-ins & Gas Fireplace! 2nd Level Boasts 4 Spacious Bedrooms & 2 Full Baths Including Oversized Primary Bedroom With Bonus Sitting Area, His & Hers Walk-in Closets & Stunning Updated 4 Pc Ensuite Bath! Finished Basement Features Storage/Utility Area, 5th Bedroom, 3 Pc Bath & 2 Large Rec Areas! Fully Fenced Backyard Complete With Expansive 2-Tiered Deck & Pergola, Lush With Greenery, Heated Above Ground Pool & No Neighbours Behind! Excellent Location Situated In The Heart Of Newcastle Walking Distance To Charming Downtown Newcastle Village, Restaurants, Grocery Stores, Schools (Newcastle Public & St. Francis of Assisi), Multiple Parks & Transit! Mins From 401 & 115 Access! See Virtual Tour!! Open House Sat & Sun 12-2! (id:60825)
Keller Williams Energy Real Estate
14 Drewbrook Court
Whitby, Ontario
Welcome to 14 Drewbrook Court, Whitby! This beautiful fully renovated family home is tucked away on a community-oriented court, just steps from Pringle Creek Public School, Pringle Creek Market, and the bus route. The main floor features a combined living and dining room -perfect for hosting family dinners-with a bay window, pot lights, and gleaming hardwood floors. A sunken family room with gas fireplace overlooks the kitchen which boasts a centre island, built-in microwave, under-cabinet lighting, pot lights, and a walkout to the deck, where you'll find a 21 foot round above-ground saltwater pool, ideal for summer fun and entertaining. Professionally Landscaped , low maintenance gardens with sprinkler system enhance the outdoor living space. Upstairs, the renovated primary suite offers an ensuite with double sinks, a walk-in closet, dressing room area with additional closet space, the perfect spot to relax with a book or enjoy quiet time. Three additional bedrooms are bright, spacious, and versatile for family, guests. The finished basement extends your living space with a wet bar, home office area, recreation room, and ample storage. This home checks all the boxes for comfort, function, and lifestyle in one of Whitby's most welcoming neighbourhoods. Pool-2013, New Salt Filter - 2024, New Pump - 2024, Kitchen - 2014, Ensuite - 2022, Windows and Doors - 2014, Stairs - 2017. (id:60825)
Royal LePage Frank Real Estate
67 Pine Gate Place
Whitby, Ontario
Stunning Turn-Key Townhome with Over $100K in Upgrades! Welcome to this beautifully appointed 3-bedroom, 4-bathroom townhome with walk out basement that seamlessly blends style, comfort, and functionality. Set in a prime location close to top-rated schools, shopping, dining, transit, and with easy access to Hwy 412, this home offers both convenience and luxury living. Step into a thoughtfully landscaped front yard and through an elegant entrance that opens to a bright, open-concept main floor. The living area features sleek luxury vinyl flooring, modern pot lighting, and flows effortlessly into the gourmet kitchen. A true showstopper, the kitchen boasts quartz-topped counters and centre island with seating, high-end stainless steel appliances including a gas range, and ample cabinetry for all your culinary needs. Adjacent to the kitchen, the inviting dining area includes custom built-ins and walks out to a private balcony- ideal for barbecuing or enjoying your morning coffee. Upstairs, the spacious primary suite serves as a tranquil retreat, complete with a walk-in closet and a spa-inspired 5-piece ensuite featuring a double vanity, soaker tub, and separate shower. Two additional generously sized bedrooms - one with its own walk-in closet, the other with a double closet -share a beautifully upgraded full bath. All bathrooms include elevated vanities for added comfort and style. Throughout the home, enjoy thoughtful upgrades such as California Closet systems, William Sonoma custom window coverings in all bedrooms, and premium finishes at every turn. The fully finished walk-out basement extends your living space with a cozy rec room, stylish 3-piece bathroom, and direct access to a charming stone patio and backyard- perfect for relaxing or entertaining. This meticulously maintained home is a rare find- just move in and enjoy. (id:60825)
RE/MAX Rouge River Realty Ltd.
739 Albert Street
Oshawa, Ontario
SIZE DOES MATTER! If you need More Room NOW or LATER, why buy a smaller house? DOLLAR FOR DOLLAR this Property Gives You MORE... BOOK a showing and see for yourself! Current 30+ Year Owners are Retiring and Downsizing. TOP FOUR Reasons this home could be for you: ***1) SIZE This house is larger than it looks with OVER 2,300 SqFt of Finished Space. Work From Home & Multi-Generational living are among the endless possibilities. ***2) REVENUE GENERATING lower level In-Law Unit / Nanny Flat / Rental Unit. ***3) LOCATION, close to various modes of travel, Highway 401, GO Train, Municipal Transit Line and Bicycle Paths on a low traffic cul-de-sac street with lots of parking. In the established neighbourhood of Lakeview, south of Hwy 401 and away from the downtown core of Oshawa, the backyard oasis is peaceful and welcoming. ***4) AMENITIES NEARBY Lakeview Park, the Beach, Second Marsh Conservation Area, Arts & Entertainment Facilities, Sports Venues and Schools for every age. ********EXTRAS******** UPGRADED CUSTOM KITCHEN with Quartz Counters, Soft Close Cabinets, Crown Molding, Pot Lights, Back Splash, Single Large Kitchen Sink, Stainless Steel Appliances, Stove Hood Vented Outside, Luxury Vinyl Plank Flooring (2025); New Windows (2018 & 2024); Upgraded Electrical (2018); New Boiler & Hot Water Tank (2020); New Rear & Side Doors with Keypad entry (2024); Extensive Storage Inside the home ALL bedrooms have large closets, Under the Front Porch & Rear Deck and in the 1.5 car Detached Garage. BOILER RUNS THE RADIANT HEAT WHICH IS VERY EFFICIENT 2024 ANNUAL COST for Heating & Hot Water $963.02. (id:60825)
Right At Home Realty
66 Redfern Crescent
Clarington, Ontario
An incredible opportunity to own a vacant piece of land in a desirable location ready for your vision to come to life. Whether you're an investor, builder, or someone dreaming of creating a custom home, this lot offers endless possibilities. Surrounded by natural beauty and located in Bowmanville, it's the perfect canvas for your next project. Don't miss your chance to own this rare offering! (id:60825)
Royal LePage Our Neighbourhood Realty
58 Redfern Crescent
Clarington, Ontario
An incredible opportunity to own a vacant piece of land in a desirable location ready for your vision to come to life. Whether you're an investor, builder, or someone dreaming of creating a custom home, this lot offers endless possibilities. Surrounded by natural beauty and located in Bowmanville, it's the perfect canvas for your next project. Don't miss your chance to own this rare offering! (id:60825)
Royal LePage Our Neighbourhood Realty
54 Redfern Crescent
Clarington, Ontario
An incredible opportunity to own a vacant piece of land in a desirable location ready for your vision to come to life. Whether you're an investor, builder, or someone dreaming of creating a custom home, this lot offers endless possibilities. Surrounded by natural beauty and in an established neighbourhood, and located in Bowmanville, it's the perfect canvas for your next project. Dont miss your chance to own this rare offering! (id:60825)
Royal LePage Our Neighbourhood Realty
62 Redfern Crescent
Clarington, Ontario
An incredible opportunity to own a vacant piece of land in a desirable location ready for your vision to come to life. Whether you're an investor, builder, or someone dreaming of creating a custom home, this lot offers endless possibilities. Surrounded by natural beauty and located in Bowmanville, it's the perfect canvas for your next project. Dont miss your chance to own this rare offering! (id:60825)
Royal LePage Our Neighbourhood Realty
221a Liberty Street N
Clarington, Ontario
An incredible opportunity to own a vacant piece of land in a desirable location. Ready for your vision to come to life. Whether you're an investor, builder, or someone dreaming of creating a custom home, this lot offers endless possibilities. Surrounded by natural beauty and located in Bowmanville, it's the perfect canvas for your next project. Don't miss your chance to own this rare offering! (id:60825)
Royal LePage Our Neighbourhood Realty
47 James Govan Drive
Whitby, Ontario
Enjoy lakeside living in Harbourside Whitby Shores! This beautiful 3-bedroom, 3-bathroom Senator Homes Mainsail Model offers the perfect blend of style, comfort, and location. Just steps from scenic waterfront trails and Lake Ontario, and close to the 401, GO Train, arena, shopping, and top-rated schools, this home is ideal for both relaxation and convenience. The main floor features 9 foot ceilings and a welcoming layout, including a bright living room with a large window overlooking the front yard. The open-concept kitchen is equipped with upgraded cabinetry, stainless steel appliances, a backsplash, a breakfast bar with stylish lighting, and overlooks the cozy family room with a fireplace. The dining area features a walk-out to the deck perfect for entertaining. Elegant wrought iron railings add a touch of sophistication. Upstairs, the spacious primary bedroom boasts double doors, an upgraded 4-piece ensuite, and a walk-in closet. Two additional bedrooms, each with large windows and ample closet space share the upper level along with the convenience of second floor laundry. The unfinished basement awaits your personal touch, offering endless possibilities. Outside, enjoy a fully fenced yard with a deck, shed, inground lawn sprinklers in the front and back, and a built-in garage for added convenience. (id:60825)
RE/MAX Rouge River Realty Ltd.
62 Brant Court
Oshawa, Ontario
Nestled in a mature subdivision located in the northwest area of Oshawa. This property features a pie-shaped lot and is located a short distance from Durham College/Trent University, shopping, public transit, recreation and parks. This well-maintained four-level side-split includes 3 washrooms a 6-piece, 3-piece and 2-piece. Property also includes a two-tier deck 14 ft. X 6 ft. and 16 ft. X 14 ft. The kitchen offers a walkout and second walkout from the family room with fireplace. The large heated inground swimming pool, measuring 18 ft. X 36 ft., has a five year old liner and pool cover. Private backyard contains a shed for pool equipment and ample space remains for a playground. This home is a must-see to appreciate and is situated on a quiet cul-de-sac street lined with mature trees and sidewalks. Presently vacant and allows for a quick closing. (id:60825)
Royal Heritage Realty Ltd.


