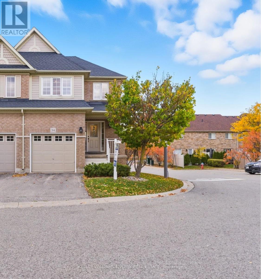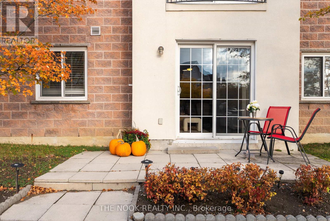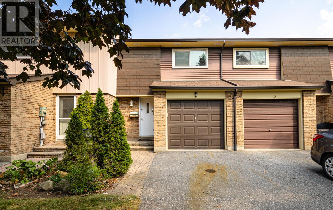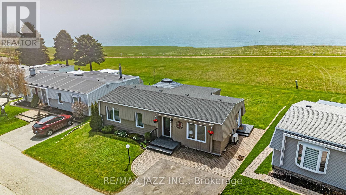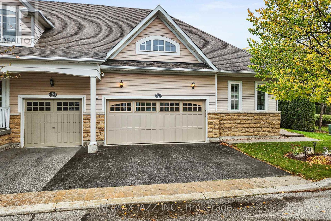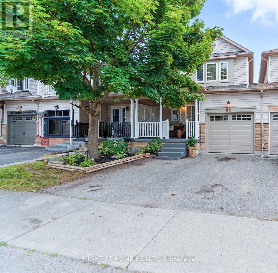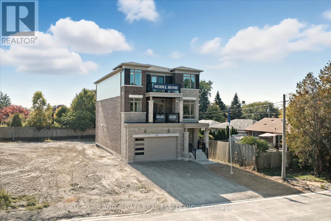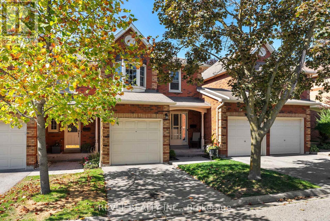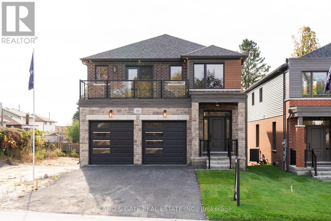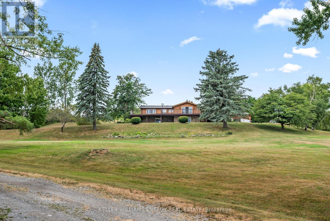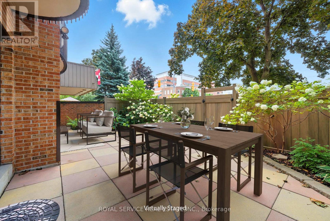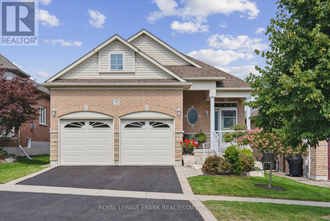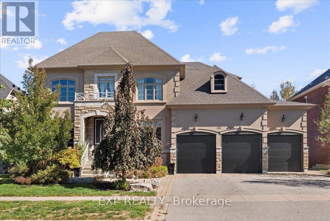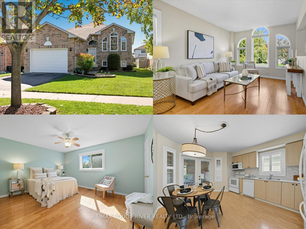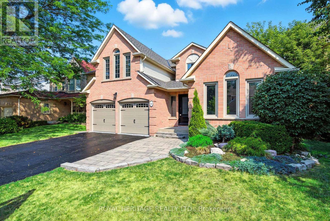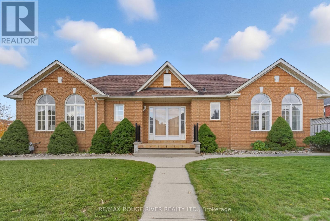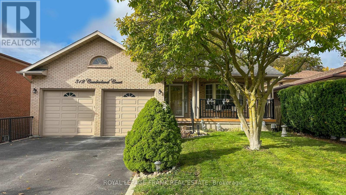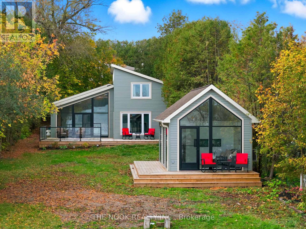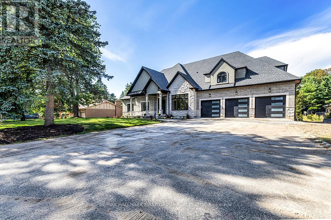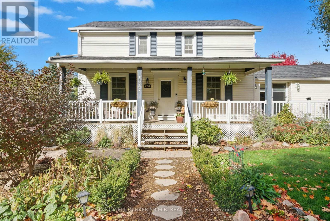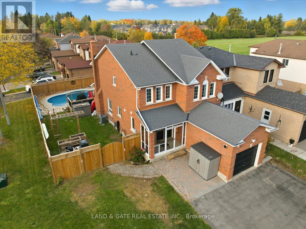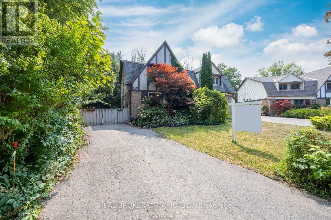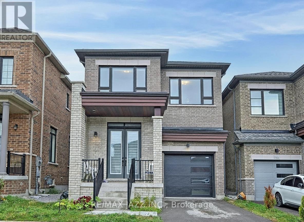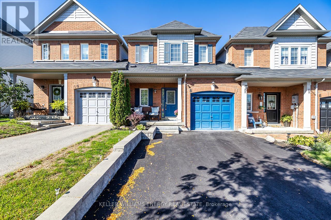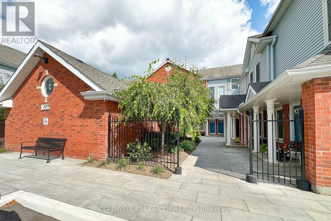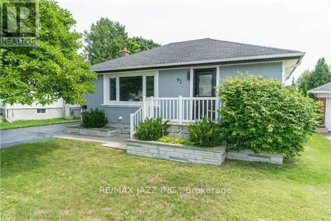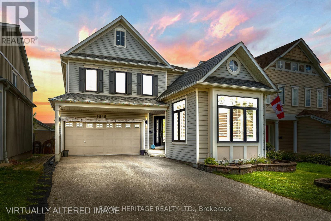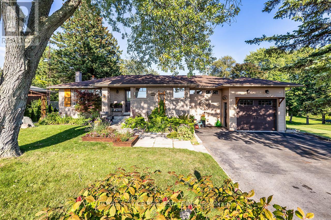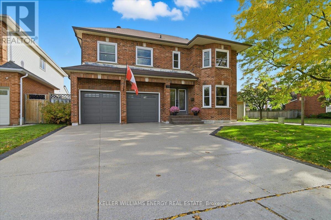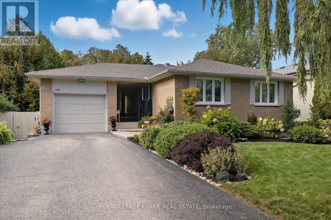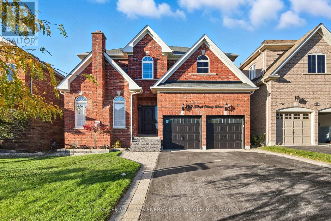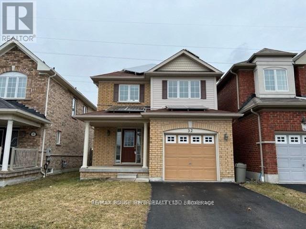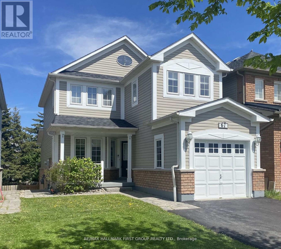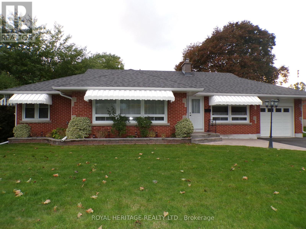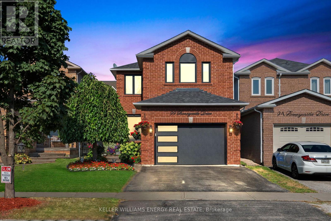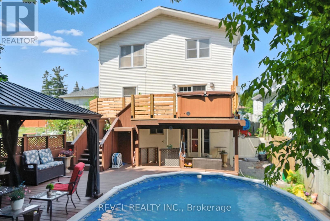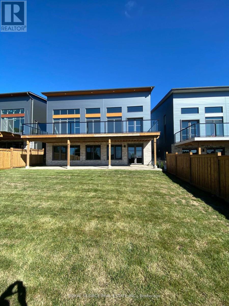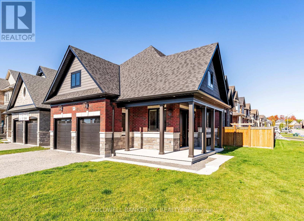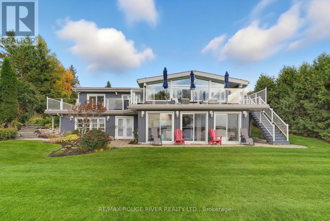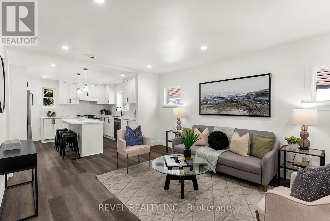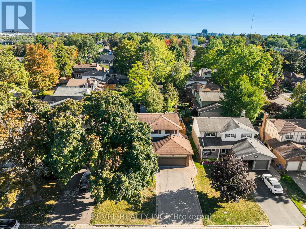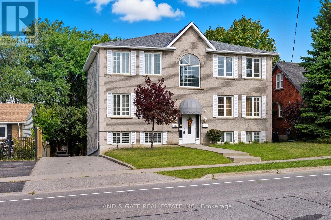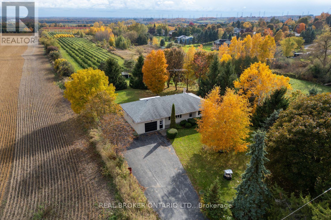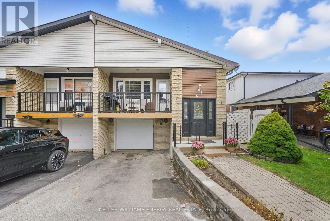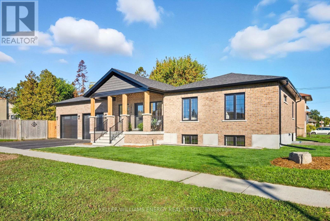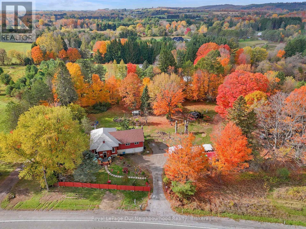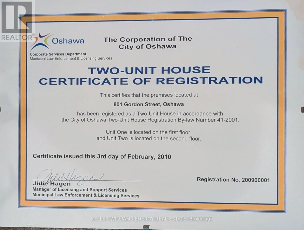34 - 460 Woodmount Drive
Oshawa, Ontario
End-unit townhome with a bright, open-concept layout, walkout basement, and thoughtful updates throughout. The kitchen features granite counters, a breakfast bar with seating, stainless steel appliances, pantry cupboard, and glass backsplash. The living area includes hardwood flooring, French door, California shutters, and a walkout to a private balcony. Upstairs, the primary suite includes his-and-hers closets and a 3-piece ensuite. Convenient second-floor laundry. The finished walkout basement offers a spacious rec room, 2-piece bath, and patio access. Additional highlights: furnace and A/C (2024), roof (2022), central vac, and garage access. All snow removal-including the driveway-and grass cutting are covered by the maintenance fees, so there's no need for a shovel or lawn mower. (id:60825)
Keller Williams Energy Real Estate
104 - 83 Aspen Springs Drive
Clarington, Ontario
Move-in Ready Bungalow Style - Ground Level Condo with your own personal patio door access as well as a substantial outside patio area. The spacious Primary Bedroom has a large walk-in closet with plenty of storage capacity and easy to care for vinyl flooring. The main Open Concept Living/Dining area isa bright and inviting cozy environment with easy to maintain vinyl laminate flooring. Your kitchen has ceramic flooring, newer appliances with ample counter space which includes a convenient breakfast bar. You'll enjoy having your own personal ensuite Laundry. This sought after complex is within easy access to ALL Amenities, Schools, Shops, Place of Worship, Sports Facilities, Future GO Train access and so much more. Ideal for Retirees, 1st time buyers or investors. This is a MUST-SEE property. (id:60825)
The Nook Realty Inc.
9 - 945 Burns Street W
Whitby, Ontario
This beautifully Fully renovated move in ready 3-bedroom, 2-bathroom condo townhouse offers a warm and inviting open-concept living and dining area, complete with a walkout to your own private, fully fenced backyard ideal for relaxing or entertaining. Upstairs, the large primary bedroom features cozy broadloom and a generous walk-in closet, providing ample storage and comfort. The finished basement adds valuable living space perfect for a home office, rec room, or guest area. Enjoy the convenience of ample parking and a well-maintained complex with a pool perfect for cooling off on hot summer days or enjoying time with family. Located close to shopping, schools, parks, transit, and other key amenities, this move-in ready home offers a blend of style, comfort, and location that's hard to beat. (id:60825)
Keller Williams Energy Lepp Group Real Estate
15 Bluffs Road
Clarington, Ontario
Welcome to carefree living at its finest in the sought-after Wilmot Creek community on the shores of Lake Ontario! This beautifully maintained, freshly painted in design colour home offers the perfect blend of comfort, style, and resort-style amenities in one of Bowmanville's premier adult lifestyle communities. Step inside to a sun-filled open concept layout with a spacious living room featuring a cozy gas fireplace, a large dining area, and a bright Florida room overlooking lake Ontario, your private deck and garden. The modern kitchen offers ample cabinetry and counter space, ideal for both casual dining and entertaining. The spacious primary bedroom includes a walk-in closet and 2pc ensuite, while the second bedroom is perfect for guests or a home office. Recent upgrades include updated baseboards (2022), a back deck (2019), and ***An inverted heat pump (energy efficiency, lover utility costs, eco-friendliness & improve humidity control-2018), Hot water tank OWNED; Recently added 2-piece ensuite bathroom/walk-in closet enhances the primary bedroom. Outside, enjoy two-car parking, two storage sheds, and a serene backyard setting. Living in Wilmot Creek means more than just a home-its a community-focused lifestyle. Enjoy a full suite of amenities including a 9-hole golf course, a heated indoor pool with a sauna, a recreation center, fitness rooms, tennis courts, walking trails, and over 100 social clubs and activities to keep you as busy or as relaxed as you like. Snow removal, water, sewer, and access to amenities are included in the monthly fee. Maintenance Fee $1,200.00/month includes use of all amenities including golf, snow removal from driveway, water and sewer. Over 80 weekly activities. You can be as active as you want to be. Just minutes to downtown Bowmanville and Hwy 401, yet tucked away in a peaceful lakeside setting, this is your chance to live the retirement lifestyle you deserve! (id:60825)
RE/MAX Jazz Inc.
9 - 350 Lakebreeze Drive
Clarington, Ontario
Welcome to 350 Lakebreeze Drive, Unit #9- a place where lakeside tranquility meets refined luxury. Here, every sunrise glistens over the water, every evening breeze carries a sense of calm, and every moment reminds you that you're exactly where you're meant to be. Tucked within the exclusive Port of Newcastle waterfront community, this oversized end-unit bungalow townhome isn't just a home- it's a sanctuary designed for connection, comfort, and effortless living. With 1,353 sq. ft. on the main floor and an unspoiled lower level, this 2 bedroom residence blends open-concept design with warmth and character. The natural light is spectacular- pouring through oversized windows and highlighting the fine finishes that make this home so special. From the solid surface countertops and beautiful large ensuite, to the cathedral ceilings and light broadloom, every detail has been thoughtfully curated for both style and serenity. Imagine sipping your morning coffee on a back porch or hosting family dinners that flow seamlessly from indoors to outdoors. Multiple patios invite you to relax and entertain. With maintenance-free living you'll have time to enjoy what truly matters- the people and experiences that make life full. And just steps away, the Admirals Club awaits, your private retreat for leisure and connection. With an indoor pool, unwind in the sauna, enjoy a workout overlooking the water, or meet neighbours for an evening gathering in the lounge. The club's warm, welcoming atmosphere is at the heart of this community- a place where friendships form and life feels effortless. beyond your doorstep, waterfront trails, lush green parks, and the picturesque marina create a setting that feels more like a resort than a residential neighbourhood. whether you love walking along the lake, cycling at sunrise, or watching herons glide across the sky. Welcome home to Port of Newcastle- where luxury living meets the soul-soothing rhythm of lakeside life. (id:60825)
RE/MAX Jazz Inc.
61 Corianne Avenue
Whitby, Ontario
This freehold townhome on desirable Corianne Ave is an excellent opportunity for those looking for a move-in ready home. Located in a prime Brooklin neighbourhood, enjoy easy walking access to schools, library, community centre, and a variety of restaurants and boutiques on Main Street. This beautifully upgraded home features extensive renovations and modern touches, making it feel brand new. The expansive space, including a large bonus room and a well-designed eat-in kitchen, creates an inviting atmosphere, ideal for both relaxation and entertaining. The primary bedroom built-in window seat not only adds a touch of elegance but also provides additional storage space, making the room both functional and inviting. The backyard offers a canvas for gardening or outdoor projects, while the surrounding parks enhance its appeal. All Upgrades Summer 2025; Kitchen cabinets, Quartz countertop, Furnace, Garage Door, Lighting, Paint throughout and Broadloom. (id:60825)
Right At Home Realty
965 Queensdale Avenue
Oshawa, Ontario
Welcome to 965 Queensdale Ave, a stunning detached 3-storey home by Holland Homes that combines elegance & comfort. This beautifully designed residence offers ample space for the entire family, with luxurious features & modern amenities throughout. Upon entering, you'll be greeted by a spacious formal dining room & inviting great room featuring a gas fireplace & a large picture window that floods the space with natural light. The kitchen is a chef's dream, equipped with a walk-in pantry & sleek quartz countertops, perfect for preparing meals & entertaining guests. Adjacent to the kitchen is a cozy breakfast area with a walkout to a beautiful deck. The 2nd floor is where you'll find the first primary bedroom, complete with a luxurious 5-pc ensuite. Every bedroom boasts its own walk-in closet, providing plenty of storage space. Convenience is key, with a dedicated laundry room on this level, making chores a breeze. The 2nd floor also features a spacious family room for relaxation & a home office that provides a quiet space for work or study. One of the highlights of this level is the 3rd bedroom, which includes a 3-pc ensuite & a private balcony. Ascending to the 3rd floor, you'll discover the 2nd primary bedroom, offering a 4-pc ensuite for ultimate privacy & comfort. Bedrooms 4 & 5 are also located on this level, each with access to a shared balcony, perfect for taking in the views & enjoying a breath of fresh air. While the home is already brimming with appeal, the unfinished basement offers a blank canvas for you to customize to your liking, whether you envision a home gym, media room, or additional storage space. Experience elevated living at 965 Queensdale Ave! **EXTRAS** Sod front & back, paved driveways upon final grading Full Tarion Warranty. (Taxes have not yet been assessed. SqFt & Room Measurements As Per Builders Floorplans) (id:60825)
Land & Gate Real Estate Inc.
60 - 1610 Crawforth Street
Whitby, Ontario
Welcome to 1610 Crawforth St Unit 60. A beautifully renovated 4-bedroom, 3-bath condo townhouse offering over 1,200 sq ft of stylish, low-maintenance living in Whitby"s sought-after Blue Grass Meadows community. Enjoy a bright and functional layout featuring a modern kitchen and open concept layout. Enjoy cleaner water with reverse osmosis system. Spacious living and dining areas, and updated finishes throughout. The owned hot water tank, new furnace (2023), and A/C (2012) provide peace of mind, while the natural gas BBQ hookup makes entertaining easy. Residents enjoy access to a well-managed complex with an in-ground pool, quiet landscaped grounds, and friendly neighbours. Ideally located just minutes to highways, schools, parks, shopping, and local favourites including a great ice cream shop within walking distance! Experience comfort, convenience, and community living in one of Whitby"s most desirable locations. Great management, move-in ready, and packed with upgrades. Your next chapter begins here! (id:60825)
Revel Realty Inc.
985 Queensdale Avenue
Oshawa, Ontario
***TO BE BUILT***Welcome to Kings Cross by award winning builder Holland Homes! Kildare Model, detached two-storey home offering the rare opportunity to own a beautifully appointed property in one of the area's most sought-after neighbourhoods. Spanning an impressive 2,579 square feet, this thoughtfully designed home features four spacious bedrooms and three elegant bathrooms, making it ideal for families and professionals alike. The location is unbeatable just minutes from top-rated schools, everyday amenities, and convenient transit options, ensuring seamless living for all lifestyles. Inside, you'll be greeted by rich hardwood flooring and a welcoming front foyer with a walk-in coat closet for added functionality. The heart of the home is the chef-inspired kitchen, showcasing sleek quartz countertops, a central island perfect for casual dining or entertaining, and a generous walk-in pantry to meet all your storage needs. The adjoining great room is bathed in natural light thanks to oversized windows and features a cozy gas fireplace, creating the perfect ambiance for relaxing or hosting guests. Upstairs, the primary suite offers a luxurious retreat with a four-piece ensuite that includes a stand-up shower and a deep soaker tub, along with a spacious walk-in closet. The additional bedrooms are equally impressive, each with ample closet space, and the third bedroom boasts its own private balcony a charming touch that adds character and charm. Please note that this home is still to be built, and the photos shown are from a previous model and may not reflect final finishes. Don't miss your chance to make this exceptional property your new address. This is more than just a home its a lifestyle upgrade waiting to happen. (Taxes have not yet been assessed. SqFt & Room Measurements as per Builders Floorplans) (id:60825)
Land & Gate Real Estate Inc.
989 Queensdale Avenue
Oshawa, Ontario
Brand New Home in a Growing Oshawa Neighbourhood Built by Holland Homes. Here's your opportunity to own a quality-built detached home by award-winning Holland Homes, located on Queensdale Avenue in Oshawa's thriving east end. Whether you're starting a family, upgrading from a condo, or just ready for more space, this brand-new home has what you need style, comfort, and a great a location. Step inside and enjoy 9' main floor ceilings and an open, airy layout designed for real life. The kitchen is built for everyday living and entertaining alike, with quartz countertops, custom cabinetry, and a large island with a breakfast bar. Its the kind of space where mornings run smoother and evenings feel relaxed. Engineered hardwood in the main areas, smooth ceilings, oak staircase and ceramic tile in all the right places like the foyer, laundry, bathrooms, and mudroom. A gas fireplace adds that cozy touch, giving the living space a warm and welcoming feel. Set in a friendly community close to schools, parks, shopping, and commuter routes, this home is ready for your next chapter. (Taxes Not yet Assessed, SqFt & Room Measurements as per Builders Floorplans) (id:60825)
Land & Gate Real Estate Inc.
7368 Mercer Road
Clarington, Ontario
Extraordinary Lifestyle Awaits! 89-acre Pan-a-bode Log Home backing onto the Ganaraska Forest with breathtaking westerly views. This 3-bedroom, 3-bath retreat features soaring cathedral ceilings, 2 stunning stone fireplaces with inserts, and a spacious layout with a great room, dining area, and kitchen with island. Walkouts to a 75 ft. deck and lower-level patio provide endless opportunities to enjoy the scenery. The walk-out basement offers in-law potential with a rec room, games room, 3-piece bath, laundry, and fireplace. Additional features include hardwood flooring, some new vinyl windows, direct-wired generator, hydro easement, and 2 garages (double + single). Enjoy direct access to trails for skiing, hiking, and exploring, all just minutes to the Kawartha Region, Hwy 115 and 407. 7 kms to Hwy 407. FREE Between Hwy 115 and Brock Rd. Pickering. (id:60825)
Keller Williams Energy Real Estate
101 - 337 Simcoe Street N
Oshawa, Ontario
A Truly Rare Opportunity! This spacious 2 bedroom main floor condo offers a unique and highly sought after feature: a private walled garden, a true urban oasis rarely found in condo living. With over 1,300 sq. ft of interior living space, this home boasts a generous open concept living and dining area, a bright office and two bedrooms, each with direct access to the garden. Thanks to the four walkouts, the lush, approximately 550 sq. ft. garden feels like and extension of the living space, your own sunny retreat. The primary bedroom includes a walk-in closet and a 2 piece ensuite. The kitchen has a breakfast area and a walkout to a separate side patio. Additional features include in-suite laundry, and underground parking space, storage locker and access to building amenities such as a sauna, party room, bike storage, hobby room and more. Maintenance fees include everything except your internet and tv. Don't miss your chance to own this fabulous condo that blends indoor comfort with outdoor space. (id:60825)
Royal Service Real Estate Inc.
10 Bingham Gate
Clarington, Ontario
Stunning 2-bedroom bungalow showing true pride of ownership throughout. Bright and inviting, featuring hardwood floors & vaulted ceiling. The large kitchen offers ample counter & cabinet space, stainless steel appliances, spacious eat-in area with walk-out to the backyard. Two generous bedrooms including primary with a 3-piece ensuite & walk-in closet. Finished basement provides family room, office, & an extra 3-piece bath. Enjoy the outdoors on spacious deck with a covered gazebo overlooking landscaped gardens with irrigation system Beautiful curb appeal with custom stone steps & covered front porch. Convenient location with easy access to Hwy 401 for commuters. Updates include - Windows '23 (excluding basement) - Shingles '23 - Epoxy garage floor & front porch '23, Hand railing ( bloor railing) - Irrigation system front & back yard '23, Back deck Upgraded with composite & new railings '24, electric vehicles charger '24 - shed painted and gazebo refurbished '24, kitchen refaced '20 (id:60825)
Royal LePage Frank Real Estate
58 Coach Crescent
Whitby, Ontario
A luxury executive home that will make you feel like you're on permanent vacation. Nestled in one of Whitby's most exclusive neighbourhoods, this retreat-style residence backs onto a beautifully manicured ravine lot, offering unmatched privacy and resort-style living.Approximately 6,000sqft of bright, airy living space, this professionally decorated home features over $500K in upgrades and every amenity for modern luxury. The gourmet chef's kitchen, anchored by a large island and eat-in dinette, opens via walk-out to an expansive deck overlooking lush grounds and the heated saltwater pool-your private backyard paradise.The main-floor office sets the stage for productivity, while the home theatre with premium sound system and tiered (riser) seating delivers the ultimate cinematic experience. Designed for entertainment and wellness, the lower level walk-out basement boasts a full wet-bar pool room, dedicated gym, sauna, extra above-grade bedroom (5th), and laundry shoot. Additional extras include oversized mud/laundry room, irrigation system, and a 5-car garage.Whether you're relaxing poolside, working from home in style, or hosting friends in the game/movie room, this executive rental provides a lifestyle beyond ordinary. Furnishing is optional **Please note: part of garage may be used as storage for landlords furniture** (id:60825)
Exp Realty
20 Laurelwood Street
Clarington, Ontario
Located in the sought-after neighbourhood of North Bowmanville, 20 Laurelwood Street offers the best of community living with modern convenience close at hand. This raised bungalow features 2+2 bedrooms and 2 bathrooms, making it a versatile choice for a range of needs. Inside, the formal living and dining areas are accented with hardwood floors, adding warmth and timeless style. A sunroom provides the perfect spot to enjoy your morning coffee, read a book, or take in views of the surrounding property year-round. With its raised bungalow design, the lower level benefits from large windows and plenty of natural light, creating a bright and welcoming extension of the living space. The North Bowmanville location is highly regarded for its family-friendly atmosphere, well-established homes, and access to parks, trails, and schools. Just minutes away, you'll find Bowmanville's charming downtown with its mix of shops, restaurants, and community events, as well as quick connections to Highway 401 and 407 for commuters. Whether you're looking for space to grow, a welcoming community, or a home that balances comfort with convenience, this property delivers an excellent opportunity in one of Bowmanville's most desirable areas. (id:60825)
RE/MAX Rouge River Realty Ltd.
14 Balsdon Crescent
Whitby, Ontario
Stunning 2-Storey Detached Executive-Style Home On A Quiet Street In A Desirable Neighbourhood! Boasting Over 3,000 Sq.Ft Of Above-Ground Living Space, Plus An Additional 1,090 Sq.Ft Below Ground, This Fully Renovated Home Offers Modern Luxury At Its Finest. Featuring Engineered Hardwood Flooring Throughout, The Gourmet Chef's Kitchen Is A True Showstopper, With Quartz Countertops, Sleek Stainless Steel Appliances, A Spacious Island With Bar Seating, A Built-In Dishwasher Plus Contemporary Shaker-Style Cabinets. The Open-Concept Dining Area Is Perfect For Entertaining Guests, Offering Plenty Of Natural Sunlight, Picturesque Views/Direct Access To The Backyard. The Main Floor Also Features A Spacious And Bright Family Room With Vaulted Ceilings And Sunken Floors, Plus A Versatile Office That Can Be Used As An Extra Bedroom. The Second Floor Includes An Oversized Primary Bedroom With A 5-Piece Ensuite And A Cozy Sitting Area/Office Space. Additional Highlights Include Vaulted Ceilings In The Second Bedroom, A Newly Upgraded Bathroom Plus Two Other Generously Sized Bedrooms. The Newly Renovated Basement/In-Law Suite Features Waterproof Vinyl Flooring Throughout, Two Sizeable Extra Bedrooms, A Large Living Room, A Recreation Area, A Full Kitchen, And A 3-Piece Bathroom. Private Backyard Oasis Is Perfectly Designed For Relaxing And Entertaining Featuring An Inground Pool, A Brand-New Hot Tub, A Custom Outdoor Bar And Entertainment Area, And A Professionally Landscaped Patio (2021). Walking Distance To All Major Amenities Including Schools, Parks, Shopping, Entertainment, 401 And More! **EXTRAS** Roof(2017), Pool Liner(2017), Main Floor Reno(2018), Stairs(2019), Basement Reno's(2021), Hot Tub(2024), Pool Safety Cover(2023), Backyard Bar(2021), Upstairs Bathroom(2023), Engineered Hardwood Flooring(2018), Pool Heater(2023) (id:60825)
Royal Heritage Realty Ltd.
36 Tormina Boulevard
Whitby, Ontario
Welcome to this beautifully maintained home nestled on a large corner lot featuring a fully fenced backyard and a double garage. Step inside to discover a bright, open-concept layout with natural oak hardwood flooring throughout the main level and fresh paint completed in July 2025. The living room welcomes you with large picture windows overlooking the front yard, filling the space with natural light. The kitchen boasts new stainless steel appliances, a stylish backsplash and breakfast bar. Seamlessly connected to the dining area, this space offers a walkout to the backyard patio, ideal for summer entertaining or relaxing evenings outdoors. Unwind in the cozy family room, complete with a gas fireplace and a view of the backyard. The main floor primary bedroom features hardwood flooring, a 3-piece ensuite, and a closet, while the second bedroom provides comfort and versatility, perfect for guests or a home office. Additional updates include new interior and exterior locks, carbon monoxide and fire detectors (October 2025).This move-in-ready home offers timeless appeal, thoughtful updates, and a prime location, a wonderful opportunity for first-time buyers, downsizers, or anyone seeking a peaceful lifestyle in a desirable neighborhood. (id:60825)
RE/MAX Rouge River Realty Ltd.
Main - 312 Cumberland Court
Oshawa, Ontario
Perfect for Large Family! This approximate 3000 sq. ft. main level has an oversized kitchen and family room, beautiful back deck with amazing views as well as enclosed porch. Primary BR has ensuite washroom. Looking for max 1 year or less lease term. Private parking on a quiet cul de sac. (id:60825)
Royal LePage Frank Real Estate
55 Honey's Beach Road
Scugog, Ontario
Lakefront Luxury on Lake Scugog. Welcome to your dream retreat on the shores of beautiful Lake Scugog! This fully renovated 3-bedroom, 2-bath waterfront home combines modern elegance with relaxed lakeside living. From the moment you step inside, you'll be captivated by the soaring ceilings, open-concept design, and sweeping water views that fill every room with natural light. Enjoy eastern exposure - perfect for watching breathtaking sunrises glisten across the lake - and spend your days on the spacious lakeside deck featuring glass railings that offer unobstructed views. The property includes a charming lakeside bunkie with vaulted windows, a cozy bedroom, and its own living area - ideal for guests, family, or quiet evenings by the water. Everything here is brand new, including all appliances, Interior and exterior finishes, and mechanicals. Modern fixtures and thoughtful design make this home both beautiful and efficient. Nestled in a friendly waterfront community just minutes to town, the Trading Post, shops, and restaurants - you'll love the perfect balance of tranquility and convenience. Move in, relax, and start living your best lake life - where every day feels like a getaway. Be sure to click on virtual tour and full list of updates and floor plans in the attachments. (id:60825)
The Nook Realty Inc.
10 Philips Road
Whitby, Ontario
Estate-Style Bungaloft in Macedonian Village, Brand New with Tarion Warranty. Welcome to 10 Phillips Road, a custom luxury bungaloft set on a 125' x 278' premium lot in the prestigious and private community of Macedonian Village, Whitby. Surrounded by nature and just a short walk to Heber Down Conservation Area, this Tarion-warranted residence offers over 4,000 sq. ft. of masterfully designed living space with rare architectural details, premium finishes, and unmatched quality. Step into the 12' foyer and experience a spacious open-concept layout with sweeping sightlines and natural light. The great room is stunning, featuring a 17-foot cathedral ceiling and a gas fireplace, which flows into a chef-inspired kitchen and formal dining area. From the Fisher & Paykel built-in appliance suite to the quartz countertops and full-height quartz backsplash. The main-floor primary suite offers the perfect balance of luxury and function, featuring an 11-foot tray ceiling with pot lights, an Oversized walk-in dressing room with custom-built-ins, a 5-piece spa-like en-suite with a curbless glass shower, double vanity, built-in speakers, central vacuum and upscale finishes. The third bedroom on the main floor can be used as an office. Basement & Expansion Potential: The unfinished walkout basement offers endless opportunities with oversized above-grade windows, two rough-in 3-piece bathrooms, and one rough-in 2-piece bathroom. Rough-ins for a security system. 10 Philips is more than a home; it's a private retreat that blends architectural grandeur with everyday functionality, situated close to trails and a park. Tarion warranty included. Immediate occupancy available. (id:60825)
RE/MAX Hallmark First Group Realty Ltd.
5067 Wixson Street
Pickering, Ontario
Welcome to this beautiful multi generational home located in the highly sought after community of Claremont. Built in 1888 this home features plenty of charm. Located just 10 minutes from the 407 making commuting a breeze. Situated on just over an acre with fruit trees, beautiful gardens and a cozy front porch, this home has something for everyone. Enjoy the heated two car garage and recently finished addition complete with 2 bedrooms, a brand new laundry room and an accessible 3 piece bath. The house features multiple entrances and separate driveways to make this a great space for an in-law suite or potential rental. The addition has been recently finished with separate heat and A/C for maximum comfort. A new septic was installed in 2024 and the drilled well offers plenty of water for every day use. Highly rated area schools make this the perfect place for a growing family. (id:60825)
Coldwell Banker - R.m.r. Real Estate
76 Moyse Drive
Clarington, Ontario
Spacious 4 Bedroom 4 Bathroom Brick Home with Heated Inground Pool on Quiet Cul-De-Sac. Welcome to this rarely offered, beautifully maintained linked property located on a quiet cul-de-sac across from a charming parkette. This spacious corner-lot home features 4 bedrooms, 4 bathrooms, and a full finished basement-offering room for the whole family and ideal space for entertaining. Key Features: Heated inground pool with 2-tiered deck (heater & filter 2022, pump 2021, liner 2023) Updated kitchen cabinetry (2015) and hardwood flooring in kitchen/family room (2018) Newer 3-pc bath in basement (2025) and new fence (2023) Shingles & windows (2009), furnace & AC (2010) Main floor family room with gas fireplace and real wood-burning fireplace in dining area. Bright kitchen with ample cupboard and counter space, Main floor laundry with direct access to garage, Finished basement with additional bedroom, 3-pc bath, and gas fireplace. Newer glass-enclosed mudroom at front entrance, 3-car parking, extra side yard, and corner lot privacy. Prime Location: Walking distance to parks, schools, and transit. Minutes to shopping, 401 & 407 access. This is the perfect family home with space, updates, and charm in a sought-after neighbourhood. Don't miss your chance to own this entertainer's dream! (SqFt as per MPAC Report, Room Measurements as per Photographer) ** This is a linked property.** (id:60825)
Land & Gate Real Estate Inc.
400 Wickham Court
Oshawa, Ontario
Tucked away on a court location, this charming semi-detached home offers rare privacy with a stunning ravine backdrop. Close to amenities and easy access to Hwy 401. Walk right outside to the nearby walking trails. Step inside to find spacious living areas. Living room features laminate flooring, plenty of natural light and walk-out to the backyard, perfect for enjoying the tranquil surroundings. Good-sized kitchen with laminate flooring overlooks the separate dining room, ideal for hosting gatherings. Three bedrooms upstairs all with ample closet space, including a wall-wall closet in the primary bedroom. The finished basement adds valuable living space with a built-in bar, and lots of built-in shelving in the rec room. Outside, you'll fall in love with the oversized yard surrounded by mature trees and a shed for yard storage - your own private escape with plenty of room to relax or play. (id:60825)
Real Broker Ontario Ltd.
1280 Amherst Gate
Oshawa, Ontario
Welcome to Kedron, one of Oshawa's most desirable communities where modern living meets everyday convenience. Built in a contemporary style with solid brick construction, this home offers over 3,000 sq. ft. of beautifully finished space designed for family living and entertaining. Step inside to soaring high ceilings, rich hardwood floors, and an oak staircase that sets the tone for elegance. Gather in the family room around the striking fireplace surround, host dinner parties in the formal dining room, or cook like a chef in the updated kitchen with granite counters, stylish backsplash, and built-in appliances. Upstairs, four spacious bedrooms and three full bathrooms provide comfort for the whole family, including a luxurious primary suite with walk-in closet and spa-like ensuite. An upper-level laundry room adds everyday convenience. The fully finished basement apartment with separate entrance offers endless flexibility- perfect as an income-generating rental, a private suite for extended family, or it can be easily reimagined into a large recreation space with a 5th bedroom. With its own kitchen, 2 bedrooms, 2 baths, and separate laundry, it's ready to adapt to your lifestyle. Life in Kedron means enjoying quiet streets, nearby parks, and top schools, while being only minutes from shopping, golf, Ontario Tech University, and quick access to Highway 407. Whether raising a family, working close to home, or seeking extra space for extended living, this property offers the comfort, convenience, and community you've been looking for. (id:60825)
RE/MAX Jazz Inc.
8 Bagnell Crescent
Clarington, Ontario
Welcome to 8 Bagnell Cres. Bowmanville, A beautifully maintained, fully finished home offers style, space & modern comfort in one of Bowmanville's most sought after communities.From the moment you enter, the o/c design & soaring 9 ft ceilings on the main floor create an inviting sense of space.The living rm is enhanced with gleaming h/wood floors,the dining area seamlessly combined the with kitchen for easy entertaining & every day living offers a warm & welcoming spot for family meals & special gatherings.The kitchen features granite counters, extended upper cabinets & under cabinet lighting,blending functionally with modern style. Step through the w/o to a private backyard oasis featuring hot tub, perfect for entertaining or relaxing after a long day. Upstairs the o/sized primary bedrm serves as a true retreat, complete with w/i closet & 3 pc ensuite. Two additional bedrms & a full bath complete the upper level, offering flexibility for family, guests or home office.The fully finished basement extends your living space with thoughtful upgrades t/out. Enjoy a spacious family rm with a custom wet bar, undercounter lighting & built-in surround sound, ideal for movie nights or entertaining. An electric fireplace adds warmth & charm, making this the perfect gathering space year-round. Surround sound is wired on both main & lower levels,creating a seamless entertainment experience.The home is designed for today's modern lifestyle. Located in a family friendly neighbourhood, this home is within mins of excellent schools, scenic trails, community parks & everyday amenties.Plus, a brand new sports & recreation community hub is currently under development nearby, adding even more value & excitment to the area. Whether you're raising a family or simply seeking a home that blends comfort & sophistication, this property is move in ready & waiting for its next chapter. Don't miss this rare opportunity to own a beautifully upgraded home in a prime location! Bonus No sidewalk! (id:60825)
Keller Williams Energy Real Estate
27 - C-12 1655 Nash Road
Clarington, Ontario
Welcome to Parkwood Village your turnkey condo retreat! Nestled within a serene enclave and surrounded on two sides by protected conservation land, this spacious two-story condo offers 1,790 square feet of fully renovated living space designed for comfort, sophistication, and connection to nature. Located right next to the creek and scenic nature trails, it's the perfect setting for peaceful walks, invigorating hikes, or enjoying time outdoors with your dog. Inside, discover a brand-new kitchen (2025) with modern finishes and new appliances (2024-2025). The open-concept main floor features new flooring, baseboards (2025), and dimmable pot lights (2024) a bright, inviting space for everyday living and entertaining. A two-sided wood-burning fireplace adds warmth and character, creating a cozy focal point that can be enjoyed from multiple rooms. Working from home is a dream in the sun-drenched office, highlighted by skylights and large windows that flood the space with natural light. Upstairs, retreat to your renovated ensuite (2024) and enjoy the custom walk-in closet with built-in organizer (2025). The stylish powder room (2024), fresh paint throughout (2025), and new carpet on the stairs (2025) elevate the homes modern feel. Additional highlights include custom blinds and draperies (2024) and the peace of mind of an owned hot water tank. Even the exterior has seen recent improvements: the Condominium Corporation has upgraded the grounds with gorgeous pavers, new curbs, and fresh asphalt, adding to the pride of ownership throughout the community. Parkwood Village also offers exclusive amenities for residents, including a private car wash station and tennis courts bringing convenience and recreation right to your doorstep. With every detail thoughtfully updated, Parkwood Village combines modern comfort, natural tranquility, and outstanding amenities a truly move-in-ready home in an unbeatable setting. (id:60825)
Coldwell Banker 2m Realty
Unit #2 - 93 Beatrice Street W
Oshawa, Ontario
Excellent North Oshawa Lease Opportunity. Beautiful 2 Bedroom Basement Apartment In Fully Legal 2 Unit Property. Recently Renovated Unit With Quartz Counters, Laminate Flooring, Full 4 Piece Bath. The Unit Has a Separate Entrance From Rear, Covered Patio a separate Fenced Yard Area, Stainless Appliances, 1 Car Parking Is Included As Well As Your Own Laundry. Excellent location close to schools, parks, shopping and near a bus route, minutes to the 401 and 40 highway. Unit available November 1st. Landlord requests no pets and non-smokers preferred. A+ tenants only with proof of employment, rental application and credit report required. Hydro is Not Included. (id:60825)
RE/MAX Jazz Inc.
1545 Arborwood Drive
Oshawa, Ontario
Welcome to this beautifully maintained and versatile 5-bedroom, 5-bathroom home, perfectly situated in one of North Oshawa's most convenient and sought-after neighbourhoods just minutes from schools, shopping, transit, parks, and more! The fully finished basement is a LEGAL apartment with a separate entrance, boasting a living room, rec room, one bedroom, and two bathrooms. Perfect for multi generational living, extended family, or as mortgage relief or mortgage qualifier. The main floor offers a functional layout featuring a bright living room, formal dining area, cozy family room with fireplace, and an open-concept kitchen.Upstairs, you'll find 4 generously sized bedrooms, including a spacious primary suite with its own private ensuite. Some Updates include: Windows 2023, Roof 2017, Shutters Front Room 2024, Kitchen Counter top/Back splash 2024, Garage Door Opener 2024, Front Door 2020, Pool Deck 2017, Stairs/Landing Carpet 2025, Hot Tub 2023, Basement Apartment 2016. Whether you're looking to accommodate in-laws, adult children, or generate rental income, this home offers the perfect balance of togetherness and privacy. (id:60825)
Royal Heritage Realty Ltd.
5781 Ochonski Road
Clarington, Ontario
Welcome to this stunning country bungalow, a true retreat for nature lovers & garden enthusiasts alike. Nestled among mature trees & beautifully manicured perennial gardens, this home offers a rare blend of charm, functionality, & outdoor living at its finest. Step inside to an inviting living room, complete with a large bay window that fills the space with natural light, and electric fireplace. The heart of the home is the custom kitchen, showcasing stainless steel appliances, a double oven, double-drawer dishwasher, and a convenient breakfast bar. Custom cabinetry provides both style & storage, making this kitchen as practical as it is beautiful! The main floor features three spacious bedrooms, each with large windows & ample closet space. Halfway down the stairs you'll find one of the hardest-working spaces in the house, the laundry room. Equipped with heated floors & direct access to the oversized two-car garage, this room makes everyday tasks effortless. The garage itself is ideal for hobbyists or professionals alike, with a built-in workshop, storage, and access to both the front and back yards. Continue to the fully finished basement, where a versatile kitchenette with plenty of storage adds convenience and flexibility. Just off this area, a dedicated cold room provides the perfect space for canning, or garden harvest storage. The large recreation room features a gas fireplace and a walk-out to the backyard, seamlessly blending indoor and outdoor living. Step outside to experience a backyard oasis unlike any other. Meandering walkways guide you through perennial gardens, vegetable plots with their own water tower & irrigation systems, and tranquil water features including a seasonal stream create a peaceful atmosphere. A greenhouse provides year-round gardening opportunities, while an enchanting bunkie complete with a double bed offers a delightful retreat for guests! Private well, refurbished in 2011, provides reliable high-quality water. (id:60825)
Royal Service Real Estate Inc.
29 Braebrook Drive
Whitby, Ontario
Welcome to 29 Braebrook Dr, an exquisite 4-bedroom, 3-bathroom home perfectly situated for a growing family in Whitby! This property boasts fantastic curb appeal, featuring a poured concrete driveway resurfaced with Epoxy Resin in June 2025, and a wealth of high-end features designed for modern living. The main and second floors showcase gleaming hardwood floors throughout. The heart of the home is the beautiful, modern kitchen, featuring a centre island, stainless steel appliances (including a built-in microwave above the stove), and incredible storage with smart cabinet organization. The eat-in kitchen walks out directly to the large deck, seamlessly connecting to your private backyard oasis, complete with an inground pool. The main floor also features a sun-filled Great Room with a cozy fireplace and a separate office area enclosed by French doors-ideal for the work-from-home lifestyle. Practicality is enhanced by the main floor laundry room, which offers direct garage access, creating a perfect mudroom space. Upstairs, you'll find four spacious bedrooms. The beautiful primary bedroom is a true retreat, featuring a huge 4-piece ensuite bathroom and his and her closets. The entire house is flooded with natural light. The large, spacious basement provides ample opportunity for recreation, featuring two separate finished rooms perfect for a dedicated games area and an exercise room. This stunning home offers the space, style, and amenities your family desires. Book your showing today!! (id:60825)
Keller Williams Energy Real Estate
948 Oshawa Boulevard N
Oshawa, Ontario
Welcome to 948 Oshawa Blvd N. This beautiful bungalow offers stunning curb appeal and is perfectly situated on a large, private ravine lot in the highly sought-after Beau Valley neighbourhood. The main floor features three spacious bedrooms, a 3-piece bath with walk in shower and a bright open-concept living and dining area with a walkout to an oversized custom balcony overlooking the serene ravine views. Deck is waterproofed with drainage to ensure lower deck stays dry! The kitchen provides ample cabinetry and plenty of space for everyday living. The finished walk-out basement adds even more living space, complete with a large family room featuring a cozy wood burning fireplace, a fourth bedroom, and a 3-piece bath. Surrounded by scenic views and mature trees, this home offers the perfect blend of privacy and convenience, with parks, trails, transit, and shopping all just moments away. Front lawn irrigation with smart timer, recent upgrades include mainfloor windows '22, furnace ' 23, Dishwasher ' 23, Refrigerator' 24. Main bathroom tile floor 'kitchen backsplash '25 (id:60825)
Royal LePage Frank Real Estate
872 Black Cherry Drive
Oshawa, Ontario
Welcome to this beautifully maintained and thoughtfully designed 4-bedroom home nestled in the Taunton neighbourhood of North Oshawa. This all-brick 2-storey residence offers over 2700 sq ft of finished living space, combining elegance, comfort and functionality, perfect for families and entertainers alike. Step inside to a gorgeous main floor featuring engineered hardwood flooring throughout, with elegant tile in the kitchen. The beautiful kitchen is a true showstopper, boasting granite countertops, stainless steel appliances, a stylish backsplash, breakfast bar and a sunlit breakfast area that walks out to the deck. Adjacent to the kitchen, the cozy family room offers warmth and charm with one of two gas fireplaces found on the main level. Entertain guests in the formal dining room, complete with a striking feature wall, pot lights and California shutters. The living room is equally inviting with the second gas fireplace, another designer feature wall and access to a main floor office, perfect for working from home. Upstairs, retreat to the spacious primary suite with his & hers walk-in closets, California shutters and a luxurious 5-piece ensuite bath. Three additional generously sized bedrooms all feature California shutters and ample closet space, perfect for growing families or guests.The fully finished basement extends your living space with a massive recreation area, stylish laminate flooring, a wet bar and a modern 3-piece bath; the perfect hangout zone, home theatre, or potential in-law suite. Two car garage, no sidewalk, main floor laundry with garage access. This move-in ready home is located in a family-friendly neighbourhood close to schools, shopping, parks, and all the amenities North Oshawa has to offer. (id:60825)
Keller Williams Energy Real Estate
32 Puttingedge Drive
Whitby, Ontario
Fantastic Family Home In Friendly Whitby Neighbourhood. Gleaming Hardwood Floor Throughout Living Room. Bright Kitchen And Breakfast Room Featuring A Walkout To Fenced In Backyard And Green Space To Enjoy With Family And Friends. Retreat To The Second Floor Boasting 3 Spacious Bedrooms With Closet Storage And 2 Full Bathrooms. Primary Suite Includes A Walk-In Closet And 4 Pc Ensuite. Unfinished Basement With Cold Cellar For Extra Storage. Amazing Location Just Minutes To Hwy 401, Parks, Schools, Shopping And Public Transit. This Home Is A Must See! Call Today For More Information Or To Book Your Private Showing! ** This is a linked property.** (id:60825)
RE/MAX Rouge River Realty Ltd.
67 Tallships Drive
Whitby, Ontario
Welcome to 67 Tallships Drive, a beautifully maintained 2-storey detached home (linked underground) in the sought-after Whitby Shores community. What truly sets this property apart is the fully finished walk-out basement. With its own private entrance via a hardscaped staircase, the basement features a complete second kitchen, dedicated laundry, a spacious bedroom, a full washroom, and a cozy outdoor living area with gardens and a large, covered patio. This self-contained space offers privacy, functionality, and comfort. Upstairs, the main home boasts a spacious layout with tasteful decor, two full bathrooms on the second floor, and convenient direct access from the garage. The bright main kitchen opens onto a large deck with no rear neighbours, offering a serene and private setting ideal for entertaining. With two separate laundry areas and exceptional versatility throughout, this home is ideally located within walking distance to the waterfront, top-rated schools, parks, shopping, restaurants, the GO Train, and more. A rare opportunity in one of Whitbys most desirable neighbourhoods (id:60825)
RE/MAX Hallmark First Group Realty Ltd.
12 Darlington Boulevard
Clarington, Ontario
Location, Location, Location! Welcome to this beautifully maintained 3-bedroom, 2-bath all-brick bungalow, perfectly situated on a generous lot in a prime Courtice neighborhood. This home combines timeless character with modern updates, featuring original hardwood floors, a fully updated kitchen with brand-new appliances, freshly painted through-out. All three main floor bedrooms are good-sized with ample closet space. offering comfort and functionality Lovely sunroom perfect for morning coffee or relaxing with a book. The finished lower level offers plenty of additional living space, complete with a cozy gas fireplace, ideal for entertaining & has In-Law potential. The spectacular outdoor space is very private with a park-like yard filled with mature trees plus a large deck. This property is truly move in ready, a great chance, to own a rare in-town, private lot with space to roam. All this within walking distance to restaurants, shopping, medical center & schools, what more could you ask for? Updates? Too many to list, please see attached Feature Sheet (id:60825)
Royal Heritage Realty Ltd.
99 Bonnycastle Drive
Clarington, Ontario
Welcome to this beautifully maintained 3+1 bedroom, 3-bathroom home in one of Bowmanville's most sought-after neighbourhoods. From its fantastic curb appeal to its thoughtfully designed interior, this home truly impresses inside and out. Step inside to find a bright living room filled with natural light, flowing seamlessly into a spacious dining area - perfect for family meals and entertaining guests. The dream kitchen features updated cabinetry, stylish flooring, and gleaming quartz countertops and a stunning island, offering both beauty and functionality. A sliding glass door leads to your backyard oasis, complete with a large deck and inviting gazebo - a perfect space for outdoor dining or quiet relaxation. The in-between level family room is a true showstopper, boasting a custom stone accent wall and cozy fireplace, creating the ideal spot for gatherings or movie nights. Upstairs, you'll find three tastefully upgraded bedrooms, including a stunning primary suite with a walk-in closet and 3-piece ensuite. The finished basement adds even more versatility, featuring a comfortable rec room, additional bedroom, and ample storage space - perfect for guests, a home office, or an in-law setup. This home combines style, comfort, and practicality, all in a prime Bowmanville location close to schools, parks, shopping, transit and the future GO Train Station. Extras: Storage under stairs in basement, Removable decking for easy access, Windows (2018), Roof (2019), Doors (2024). ** This is a linked property.** (id:60825)
Keller Williams Energy Real Estate
57 Rosehill Boulevard
Oshawa, Ontario
Welcome to 57 Rosehill Blvd. A home where modern living meets timeless character in Oshawa's coveted McLaughlin community. Reintroduced by demand, this beautifully updated 4+1 bedroom, 4-bath home offers over 3,200 sq ft of total living space, perfect for multi-generational living or added income potential. Enjoy a bright open-concept main floor with a chef-inspired kitchen, granite countertops, and elegant finishes that flow seamlessly into the living and dining areas. Upstairs, unwind in spacious bedrooms and a tranquil primary retreat.The fully separate in-law suite features its own entrance, kitchen, and laundry that is ideal for extended family, guests, or generating extra income for investors. Step outside to your private retreat with a high end above ground pool, hot tub and gazebo. A fenced backyard surrounded by mature trees creates the perfect setting for entertaining or relaxing in your own urban oasis. Nestled on a quiet street in the heart of McLaughlin, you're minutes from parks, top-rated schools, shopping, and highway access. (id:60825)
Revel Realty Inc.
B - 61 Waywell Street
Whitby, Ontario
1,800Sf 3 bedrooms and 2 baths Lower level walk out of High-End, Home for rent in prime Whitby Location. Open Concept, Bright kitchen/Family Room concept. Stainless steel appliances. Ensuite laundry. Walkout to your own private, large fenced yard and stamped concrete patio. 2 exterior parking spaces included. Entire house (upper and lower) available - inquire for details. (id:60825)
Royal Service Real Estate Inc.
10 St. Augustine Drive
Whitby, Ontario
Welcome to this stunning newly built bungalow on a premium corner lot in a quiet, established neighbourhood just minutes from Highway 407, shops, schools, and essential amenities. 10-foot ceilings, crown moulding, pot lights throughout, and floor-to-ceiling upgrades, this home blends luxury with thoughtful design. The open-concept main level features engineered hardwood, porcelain tile, and a chef-inspired kitchen with high-end appliances and a custom island with seating at wheelchair height on a sunken area, perfect for accessible living.Step outside to a composite top deck off the living room and enjoy a fully fenced backyard, ideal for entertaining or relaxing. The garage lift offers direct access to the main level, enhancing mobility and convenience. Two spacious bedrooms on the main level. Downstairs, the fully finished in-law suite includes three additional bedrooms, a second kitchen, private laundry, a full bathroom, and premium appliances ideal for multigenerational living or guests.Additional features include central air, modern architectural details, and a layout that offers flexibility for families, downsizers, or anyone seeking accessible, turn-key living. Don't miss this exceptional opportunity to book your showing today! (id:60825)
Coldwell Banker 2m Realty
6 Ambleside Drive
Scugog, Ontario
Lakeside Luxury Living on Lake Scugog! Just 3 Minutes by Boat to Downtown Port Perry! Experience the perfect blend of refined style and relaxed lakeside living in this fully renovated, custom 3-bedroom bungalow offering 140 feet of west-facing shoreline on beautiful Lake Scugog, part of the renowned Trent Severn Waterway. Step through the welcoming foyer with open stairs and into the breathtaking living and dining area, where vaulted ceilings, pot lights, and a cozy gas fireplace create an atmosphere of warmth and sophistication. The open-concept layout captures stunning lake views from every angle, while the chef's kitchen features a centre island and walkout to the full-width deck. The primary suite is complete with a luxurious 5-piece ensuite, his and hers closets, and a walkout to the patio. A private main floor office offers inspiration and serenity with views of both the backyard and the water, while the renovated laundry room adds function and convenience. The fully finished lower level expands your living and entertaining space with an open-concept family room, custom bar, and a gas fireplace-ideal for cozy evenings or lively gatherings. A sunroom with floor-to-ceiling windows and walkout to the patio blurs the line between indoors and out. Two additional bedrooms both featuring double closets, provide comfortable accommodations for guests or family. Outdoors, every day feels like a getaway. Entertain on the sunset-facing deck with hot tub, or enjoy year-round recreation, from summer boating and paddle boarding to winter skating and hockey on the lake. The professionally landscaped grounds showcase lush perennial gardens, in-ground irrigation, and a 50-ft aluminum/composite dock. Even the heated, insulated garage doubles as the ultimate man-cave. Every inch of this property has been thoughtfully curated, from the designer lighting and fixtures to the integrated surround sound system. This is more than a home-it's a complete lifestyle. (id:60825)
RE/MAX Rouge River Realty Ltd.
180 Hillcroft Street
Oshawa, Ontario
Welcome to 180 Hillcroft Street, where timeless charm meets modern sophistication in Oshawa's coveted O'Neill neighbourhood. Backing onto a private ravine, this fully reimagined home offers a rare blend of comfort, connection, and style - just minutes from downtown, parks, top-rated schools, and commuter routes.Inside, discover a brand-new modern kitchen with an oversized quartz island, sleek cabinetry, pot lights, and stainless steel appliances - the perfect anchor for the open-concept main floor. Every space has been thoughtfully updated, from the luxury vinyl flooring and designer lighting to the spa-inspired bath with double vanity and elegant finishes.The upper loft creates a flexible space ideal for a home office, creative studio, or cozy reading retreat, while the finished lower level offers the perfect kids' play area or family lounge. Step outside to a newly landscaped backyard backing onto lush greenery - fully fenced for privacy and everyday relaxation. Exterior upgrades include refreshed siding, new air conditioning, stone steps in the backyard, and a newer roof, ensuring peace of mind for years to come. Ideal for young families, professionals, or downsizers, this move-in-ready home blends modern luxury with the warmth of an established community. Live the Lifestyle in one of Oshawa's most desirable ravine settings. (id:60825)
Revel Realty Inc.
205 Ontario Street E
Whitby, Ontario
Experience refined living at 205 Ontario St E in Downtown Whitby, showcasing over $500K in designer upgrades. This 4-bed, 3-bath residence has been beautifully reimagined with a resort-style backyard paradise featuring a fiberglass pool with custom rock water feature, outdoor kitchen, covered entertaining pavilion, hot tub, and a newer fence for privacy. Inside, enjoy new hardwood flooring on the main and a open concept layout. Enjoy cozy nights in the family room that leads you out to your backyard oasis. Not to be outdone, the lower level, boasts a sophisticated custom bar and cold cellar. The sleek kitchen boasts soft-close cabinetry and stainless steel appliances and pot lights. Enjoy main floor laundry for convenience and an updated modern powder room and new furnace. Situated just steps from Trafalgar Castle School, boutique shops, transit, and highways, this property combines elegance, comfort, and an unmatched lifestyle. (id:60825)
Revel Realty Inc.
314 Hillside Avenue
Oshawa, Ontario
Exceptional Investment Opportunity! Purpose-Built Fourplex in Prime Location. This rare and meticulously maintained fourplex offers a unique chance to own a custom-built income property with a proven track record of stability and performance. Constructed in 1990, this solid brick building features two spacious 3-bedroom units and two well-appointed 1-bedroom units, thoughtfully designed for comfort and functionality. All units are fully tenanted with long-standing, reliable occupants some have been here for years and are eager to stay. The building has enjoyed zero vacancy for the past 14 years, a testament to its desirability and excellent management. Recent Upgrades & Maintenance: Roof replaced in 2021, Driveway and parking area professionally re-paved in 2010, Front main/Upper floor windows replaced in 2018, Remote camera monitoring system installed in 2023, New coin operated washing machine purchased in 2024, New carpet in front and rear common areas in 2025. Annual fire safety inspections in place, with the building fully equipped with pull stations, smoke detectors, and fire extinguishers for peace of mind. Parking & Accessibility: Ample on-site parking for tenants and guests, with easy access to public transit, schools, shopping, and major highways making this location ideal for renters and investors alike. Whether you're expanding your portfolio or entering the market for the first time, this turnkey property offers consistent cash flow, low maintenance, and strong tenant retention. Don't miss out on this rare gem, properties like this don't come around often! (Taxes as per GeoWarehouse, SqFt as per MPAC Report Attached, Room Measurements As Per Photographer) (id:60825)
Land & Gate Real Estate Inc.
2295 Regional Road 3
Clarington, Ontario
Set back from the road and surrounded by mature trees, in the sought after community of Enniskillen, this inviting bungalow sits on approximately 2 acres, offering the peaceful charm of country living with the convenience of nearby amenities. A long driveway provides ample parking and leads to a 1.5-car garage with interior access. The covered front porch offers the perfect spot to sit back and enjoy the sounds of nature. Inside, a bright and spacious living room welcomes you with a large picture window that fills the space with natural light. The open-concept kitchen and dining room make everyday living easy, featuring a window over the sink with views of the property and a walk-out from the dining room to the 3-season sunroom, a cozy space to relax, read, or take in the view of the changing seasons. Two bedrooms are located on the main floor, including a primary with his-and-hers closets. A 4-piece bathroom completes the main floor. The partially finished basement adds additional living space with a large rec room featuring above-grade windows and a woodstove for those cool evenings. There's also a laundry area combined with a 3-piece bath. A huge storage room provides endless possibilities for customization. Whether you're looking to update, expand, or simply enjoy the quiet setting, this home offers an incredible opportunity to create your dream country retreat. Just minutes from the Eniskillen General Store and with easy access to Hwy 407 and 115, this property perfectly blends rural serenity with everyday convenience. (id:60825)
Real Broker Ontario Ltd.
649 Berwick Crescent
Oshawa, Ontario
Welcome to this beautiful 4-level backsplit located in the highly sought-after McLaughlin community of Oshawa. This bright 4-bedroom, 2-bathroom home has been thoughtfully updated throughout, offering both style and functionality for modern family living. Step into the newly renovated spacious kitchen featuring quartz countertops, stainless steel appliances, and ample cabinetry-perfect for cooking and entertaining. The bright and inviting living room offers walkout access to a spacious balcony, while the lower level leads to a massive covered deck, ideal for outdoor gatherings in any season. Enjoy the convenience of direct access to the garage from the basement, and appreciate the quiet, family-friendly neighborhood just minutes from schools, parks, HWY 401 and The Oshawa Centre. This turn-key home blends comfort, location, and lifestyle-don't miss your chance to make it yours! (id:60825)
Keller Williams Energy Real Estate
476 Beurling Avenue
Oshawa, Ontario
Step into this bright and sunny bungalow offering 4 spacious bedrooms and 3 modern bathrooms, perfectly situated in a desirable and established neighbourhood. This home has been newly renovated, showcasing beautiful finishes and thoughtful design thru-out with no detail overlooked. The main floor open-concept layout is bathed in natural light, highlighting the elegant finishes and warm, inviting tones. The stylish kitchen features custom cabinetry, quartz countertops and stainless steel appliances, flowing seamlessly into the dining and living areas - perfect for entertaining or cozy family nights. The convenient mudroom off the kitchen has access to the 25' by 29' oversized, heated, garage, providing ample space for vehicles, storage or a workshop. There's a separate side entrance accessible from a second driveway, making for a smooth conversion for a potential in-law suite in the basement. Conveniently located close to schools, scenic parks, shopping and a nearby golf course, this stunning home combines luxury, comfort and community in one exceptional package. (id:60825)
Keller Williams Energy Real Estate
3828 Newtonville Road
Clarington, Ontario
Charming Country Home with Character, perfect for the multigenerational family! Experience the perfect blend of rustic charm and comfort in this country home, set on 1.49 peaceful acres. Originally the Crooked Creek Schoolhouse, this property features warm wood accents, a cozy woodstove, and a welcoming country vibe throughout. The main level offers a bright eat in kitchen with pantry area, a spacious living room with a wood accent wall, and a charming library or reading nook. A walkout to the deck is ideal for relaxing and enjoying the countryside views. The impressive primary suite is a true retreat, featuring vaulted ceilings, large windows that fill the space with natural light, a wood-burning fireplace, his and hers cedar lined closets, a coffee station, ensuite, and a private walkout to the deck - the perfect spot for morning coffee or quiet evenings by the fire. The lower level provides lots of space with a 3rd bedroom, kitchenette, 3-piece bath, and generous storage space and a separate entrance. Outside, you'll find a double garage, raised garden beds, a chicken coop, and mature cherry and new Honeycrisp apple trees - perfect for anyone looking to embrace the country lifestyle. A truly unique property with history, rustic charm, and endless possibilities! (id:60825)
Royal LePage Our Neighbourhood Realty
801 Gordon Street
Oshawa, Ontario
Welcome to 801 Gordon St, Oshawa - a fully renovated home with a legal duplex offering endless opportunities for large families, working professionals, investors or multi-generational living. This exceptional property boasts over 3000sq ft of living space, this property combines modern updates with functional design across all three levels. The main floor features a beautifully updated kitchen with quartz counters, backsplash, breakfast bar & sliding barn door. The combined living and dining area is bright & spacious with an abundance of natural light flowing through the picture window, while the family room offers a walk out to a deck and private backyard with no neighbors behind-perfect for entertaining or enjoying outdoor relaxation. Three generously sized bedrooms & a convenient side entrance complete this level.The lower level presents a fully renovated in-law suite with a kitchen featuring quartz counters, backsplash & breakfast bar, open concept living area, two bedrooms & a 3 pc bathroom with porcelain tile-ideal for extended family. The Upper level (legal duplex)is a self contained 1 bedroom unit with kitchen and living space. Complete with laminate flooring, creating a strong rental opportunity or private space for family members. Set on a generious lot, (45x150), this property provides ample outdoor space for gatherings, gardening or family enjoyment. With turnkey condition,modern finishes and a prime location near schools, shopping, transit and 401. 801 Gordon st, is a rare find. Don't miss the chance to own a legal duplex with an in-law suite, offering flexibility, rental potential up to $55,000 per year & mult-generational living all in one turnkey property! (id:60825)
Keller Williams Energy Real Estate


