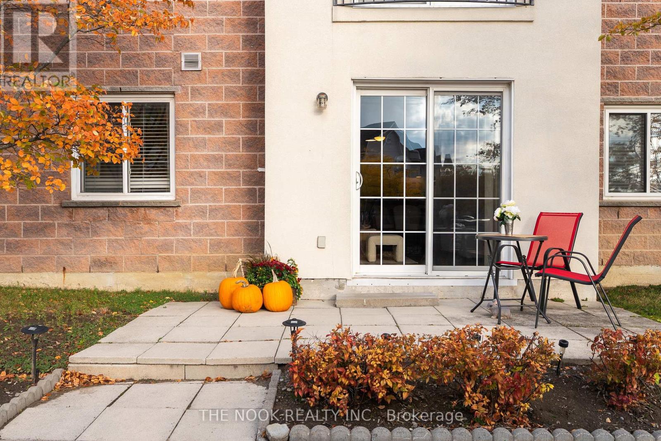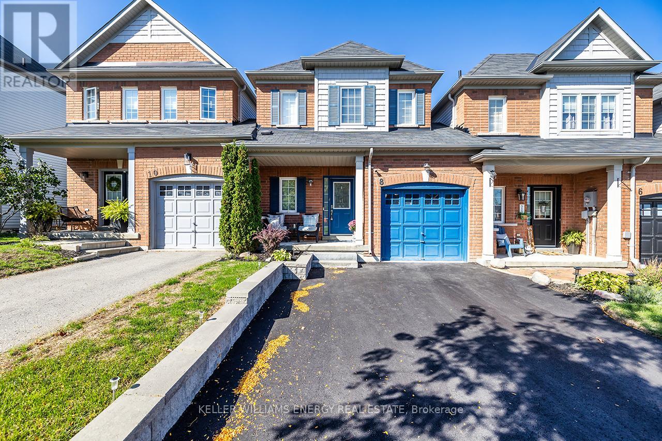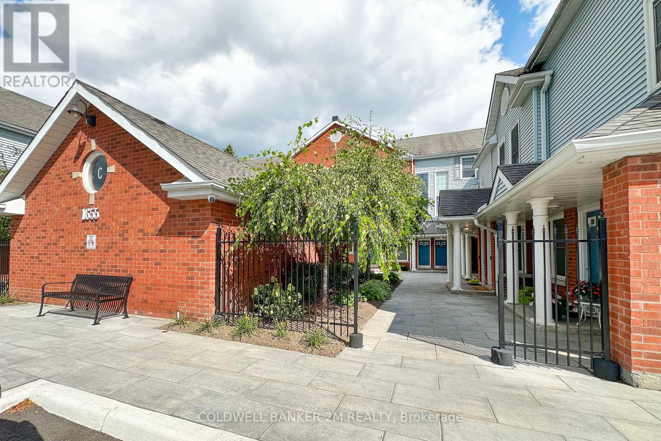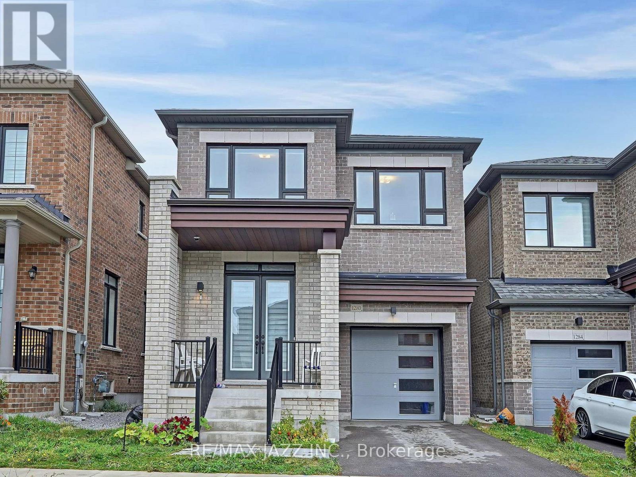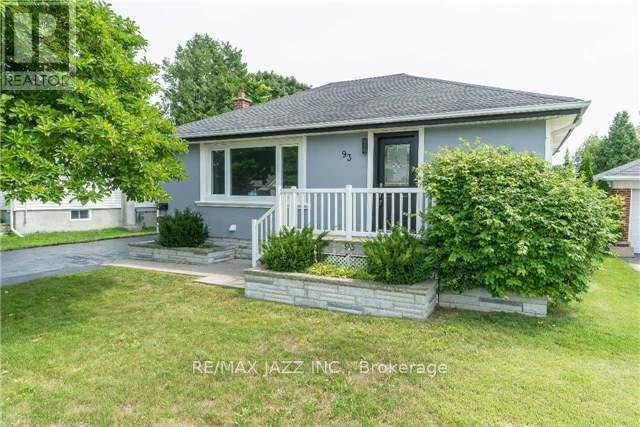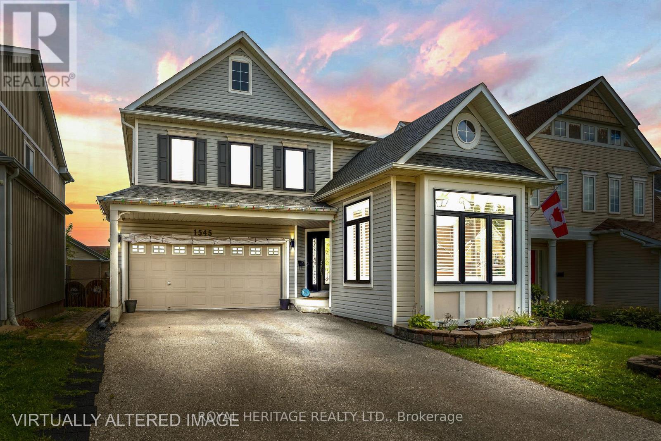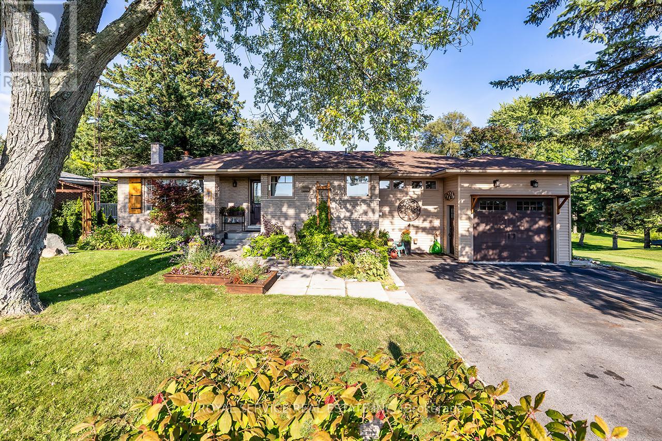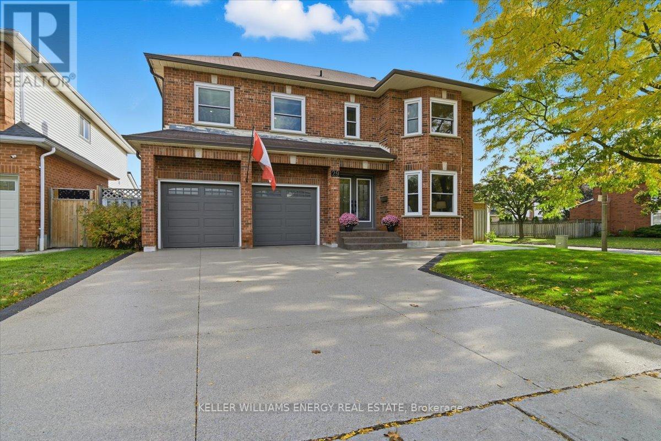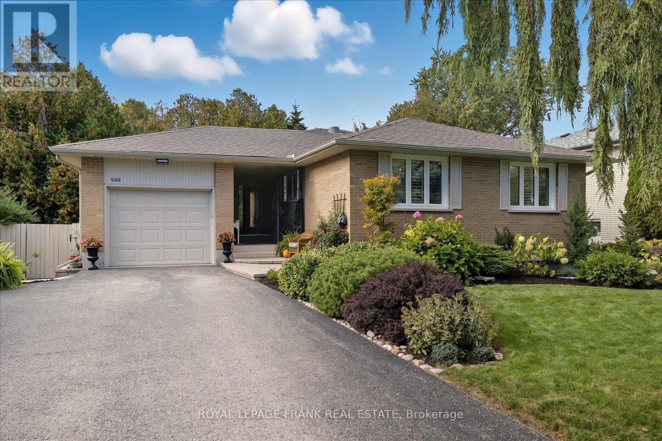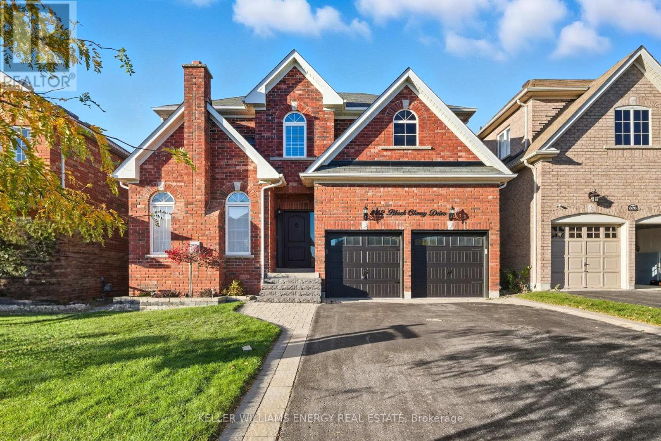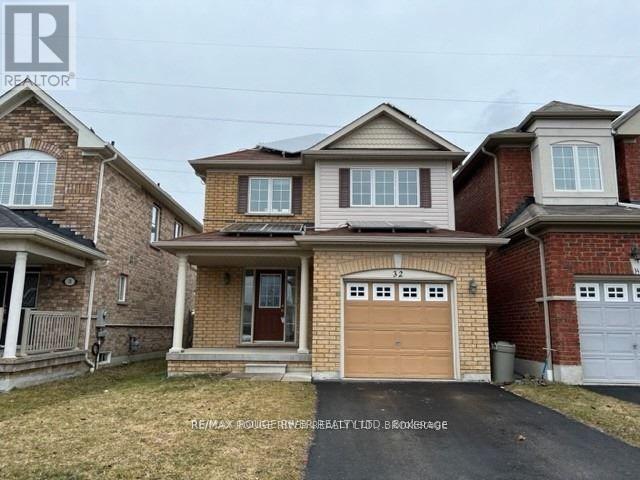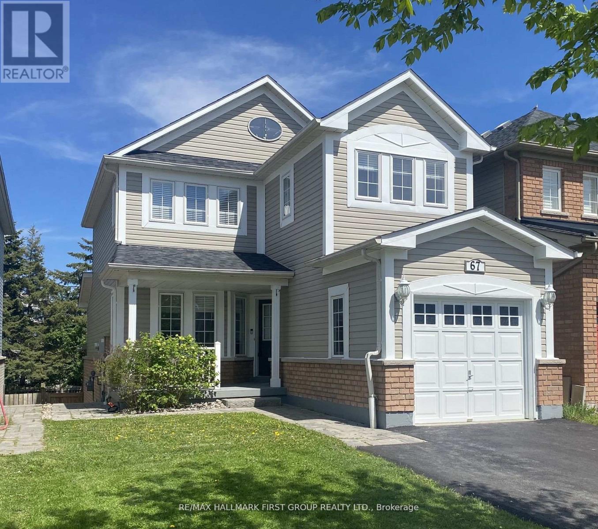104 - 83 Aspen Springs Drive
Clarington, Ontario
Move-in Ready Bungalow Style - Ground Level Condo with your own personal patio door access as well as a substantial outside patio area. The spacious Primary Bedroom has a large walk-in closet with plenty of storage capacity and easy to care for vinyl flooring. The main Open Concept Living/Dining area isa bright and inviting cozy environment with easy to maintain vinyl laminate flooring. Your kitchen has ceramic flooring, newer appliances with ample counter space which includes a convenient breakfast bar. You'll enjoy having your own personal ensuite Laundry. This sought after complex is within easy access to ALL Amenities, Schools, Shops, Place of Worship, Sports Facilities, Future GO Train access and so much more. Ideal for Retirees, 1st time buyers or investors. This is a MUST-SEE property. (id:60825)
The Nook Realty Inc.
8 Bagnell Crescent
Clarington, Ontario
Welcome to 8 Bagnell Cres. Bowmanville, A beautifully maintained, fully finished home offers style, space & modern comfort in one of Bowmanville's most sought after communities.From the moment you enter, the o/c design & soaring 9 ft ceilings on the main floor create an inviting sense of space.The living rm is enhanced with gleaming h/wood floors,the dining area seamlessly combined the with kitchen for easy entertaining & every day living offers a warm & welcoming spot for family meals & special gatherings.The kitchen features granite counters, extended upper cabinets & under cabinet lighting,blending functionally with modern style. Step through the w/o to a private backyard oasis featuring hot tub, perfect for entertaining or relaxing after a long day. Upstairs the o/sized primary bedrm serves as a true retreat, complete with w/i closet & 3 pc ensuite. Two additional bedrms & a full bath complete the upper level, offering flexibility for family, guests or home office.The fully finished basement extends your living space with thoughtful upgrades t/out. Enjoy a spacious family rm with a custom wet bar, undercounter lighting & built-in surround sound, ideal for movie nights or entertaining. An electric fireplace adds warmth & charm, making this the perfect gathering space year-round. Surround sound is wired on both main & lower levels,creating a seamless entertainment experience.The home is designed for today's modern lifestyle. Located in a family friendly neighbourhood, this home is within mins of excellent schools, scenic trails, community parks & everyday amenties.Plus, a brand new sports & recreation community hub is currently under development nearby, adding even more value & excitment to the area. Whether you're raising a family or simply seeking a home that blends comfort & sophistication, this property is move in ready & waiting for its next chapter. Don't miss this rare opportunity to own a beautifully upgraded home in a prime location! Bonus No sidewalk! (id:60825)
Keller Williams Energy Real Estate
27 - C-12 1655 Nash Road
Clarington, Ontario
Welcome to Parkwood Village your turnkey condo retreat! Nestled within a serene enclave and surrounded on two sides by protected conservation land, this spacious two-story condo offers 1,790 square feet of fully renovated living space designed for comfort, sophistication, and connection to nature. Located right next to the creek and scenic nature trails, it's the perfect setting for peaceful walks, invigorating hikes, or enjoying time outdoors with your dog. Inside, discover a brand-new kitchen (2025) with modern finishes and new appliances (2024-2025). The open-concept main floor features new flooring, baseboards (2025), and dimmable pot lights (2024) a bright, inviting space for everyday living and entertaining. A two-sided wood-burning fireplace adds warmth and character, creating a cozy focal point that can be enjoyed from multiple rooms. Working from home is a dream in the sun-drenched office, highlighted by skylights and large windows that flood the space with natural light. Upstairs, retreat to your renovated ensuite (2024) and enjoy the custom walk-in closet with built-in organizer (2025). The stylish powder room (2024), fresh paint throughout (2025), and new carpet on the stairs (2025) elevate the homes modern feel. Additional highlights include custom blinds and draperies (2024) and the peace of mind of an owned hot water tank. Even the exterior has seen recent improvements: the Condominium Corporation has upgraded the grounds with gorgeous pavers, new curbs, and fresh asphalt, adding to the pride of ownership throughout the community. Parkwood Village also offers exclusive amenities for residents, including a private car wash station and tennis courts bringing convenience and recreation right to your doorstep. With every detail thoughtfully updated, Parkwood Village combines modern comfort, natural tranquility, and outstanding amenities a truly move-in-ready home in an unbeatable setting. (id:60825)
Coldwell Banker 2m Realty
1280 Amherst Gate
Oshawa, Ontario
Welcome to Kedron, one of Oshawa's most desirable communities where modern living meets everyday convenience. Built in a contemporary style with solid brick construction, this home offers over 3,000 sq. ft. of beautifully finished space designed for family living and entertaining. Step inside to soaring high ceilings, rich hardwood floors, and an oak staircase that sets the tone for elegance. Gather in the family room around the striking fireplace surround, host dinner parties in the formal dining room, or cook like a chef in the updated kitchen with granite counters, stylish backsplash, and built-in appliances. Upstairs, four spacious bedrooms and three full bathrooms provide comfort for the whole family, including a luxurious primary suite with walk-in closet and spa-like ensuite. An upper-level laundry room adds everyday convenience. The fully finished basement apartment with separate entrance offers endless flexibility- perfect as an income-generating rental, a private suite for extended family, or it can be easily reimagined into a large recreation space with a 5th bedroom. With its own kitchen, 2 bedrooms, 2 baths, and separate laundry, it's ready to adapt to your lifestyle. Life in Kedron means enjoying quiet streets, nearby parks, and top schools, while being only minutes from shopping, golf, Ontario Tech University, and quick access to Highway 407. Whether raising a family, working close to home, or seeking extra space for extended living, this property offers the comfort, convenience, and community you've been looking for. (id:60825)
RE/MAX Jazz Inc.
Unit #2 - 93 Beatrice Street W
Oshawa, Ontario
Excellent North Oshawa Lease Opportunity. Beautiful 2 Bedroom Basement Apartment In Fully Legal 2 Unit Property. Recently Renovated Unit With Quartz Counters, Laminate Flooring, Full 4 Piece Bath. The Unit Has a Separate Entrance From Rear, Covered Patio a separate Fenced Yard Area, Stainless Appliances, 1 Car Parking Is Included As Well As Your Own Laundry. Excellent location close to schools, parks, shopping and near a bus route, minutes to the 401 and 40 highway. Unit available November 1st. Landlord requests no pets and non-smokers preferred. A+ tenants only with proof of employment, rental application and credit report required. Hydro is Not Included. (id:60825)
RE/MAX Jazz Inc.
1545 Arborwood Drive
Oshawa, Ontario
Welcome to this beautifully maintained and versatile 5-bedroom, 5-bathroom home, perfectly situated in one of North Oshawa's most convenient and sought-after neighbourhoods just minutes from schools, shopping, transit, parks, and more! The fully finished basement is a LEGAL apartment with a separate entrance, boasting a living room, rec room, one bedroom, and two bathrooms. Perfect for multi generational living, extended family, or as mortgage relief or mortgage qualifier. The main floor offers a functional layout featuring a bright living room, formal dining area, cozy family room with fireplace, and an open-concept kitchen.Upstairs, you'll find 4 generously sized bedrooms, including a spacious primary suite with its own private ensuite. Some Updates include: Windows 2023, Roof 2017, Shutters Front Room 2024, Kitchen Counter top/Back splash 2024, Garage Door Opener 2024, Front Door 2020, Pool Deck 2017, Stairs/Landing Carpet 2025, Hot Tub 2023, Basement Apartment 2016. Whether you're looking to accommodate in-laws, adult children, or generate rental income, this home offers the perfect balance of togetherness and privacy. (id:60825)
Royal Heritage Realty Ltd.
5781 Ochonski Road
Clarington, Ontario
Welcome to this stunning country bungalow, a true retreat for nature lovers & garden enthusiasts alike. Nestled among mature trees & beautifully manicured perennial gardens, this home offers a rare blend of charm, functionality, & outdoor living at its finest. Step inside to an inviting living room, complete with a large bay window that fills the space with natural light, and electric fireplace. The heart of the home is the custom kitchen, showcasing stainless steel appliances, a double oven, double-drawer dishwasher, and a convenient breakfast bar. Custom cabinetry provides both style & storage, making this kitchen as practical as it is beautiful! The main floor features three spacious bedrooms, each with large windows & ample closet space. Halfway down the stairs you'll find one of the hardest-working spaces in the house, the laundry room. Equipped with heated floors & direct access to the oversized two-car garage, this room makes everyday tasks effortless. The garage itself is ideal for hobbyists or professionals alike, with a built-in workshop, storage, and access to both the front and back yards. Continue to the fully finished basement, where a versatile kitchenette with plenty of storage adds convenience and flexibility. Just off this area, a dedicated cold room provides the perfect space for canning, or garden harvest storage. The large recreation room features a gas fireplace and a walk-out to the backyard, seamlessly blending indoor and outdoor living. Step outside to experience a backyard oasis unlike any other. Meandering walkways guide you through perennial gardens, vegetable plots with their own water tower & irrigation systems, and tranquil water features including a seasonal stream create a peaceful atmosphere. A greenhouse provides year-round gardening opportunities, while an enchanting bunkie complete with a double bed offers a delightful retreat for guests! Private well, refurbished in 2011, provides reliable high-quality water. (id:60825)
Royal Service Real Estate Inc.
29 Braebrook Drive
Whitby, Ontario
Welcome to 29 Braebrook Dr, an exquisite 4-bedroom, 3-bathroom home perfectly situated for a growing family in Whitby! This property boasts fantastic curb appeal, featuring a poured concrete driveway resurfaced with Epoxy Resin in June 2025, and a wealth of high-end features designed for modern living. The main and second floors showcase gleaming hardwood floors throughout. The heart of the home is the beautiful, modern kitchen, featuring a centre island, stainless steel appliances (including a built-in microwave above the stove), and incredible storage with smart cabinet organization. The eat-in kitchen walks out directly to the large deck, seamlessly connecting to your private backyard oasis, complete with an inground pool. The main floor also features a sun-filled Great Room with a cozy fireplace and a separate office area enclosed by French doors-ideal for the work-from-home lifestyle. Practicality is enhanced by the main floor laundry room, which offers direct garage access, creating a perfect mudroom space. Upstairs, you'll find four spacious bedrooms. The beautiful primary bedroom is a true retreat, featuring a huge 4-piece ensuite bathroom and his and her closets. The entire house is flooded with natural light. The large, spacious basement provides ample opportunity for recreation, featuring two separate finished rooms perfect for a dedicated games area and an exercise room. This stunning home offers the space, style, and amenities your family desires. Book your showing today!! (id:60825)
Keller Williams Energy Real Estate
948 Oshawa Boulevard N
Oshawa, Ontario
Welcome to 948 Oshawa Blvd N. This beautiful bungalow offers stunning curb appeal and is perfectly situated on a large, private ravine lot in the highly sought-after Beau Valley neighbourhood. The main floor features three spacious bedrooms, a 3-piece bath with walk in shower and a bright open-concept living and dining area with a walkout to an oversized custom balcony overlooking the serene ravine views. Deck is waterproofed with drainage to ensure lower deck stays dry! The kitchen provides ample cabinetry and plenty of space for everyday living. The finished walk-out basement adds even more living space, complete with a large family room featuring a cozy wood burning fireplace, a fourth bedroom, and a 3-piece bath. Surrounded by scenic views and mature trees, this home offers the perfect blend of privacy and convenience, with parks, trails, transit, and shopping all just moments away. Front lawn irrigation with smart timer, recent upgrades include mainfloor windows '22, furnace ' 23, Dishwasher ' 23, Refrigerator' 24. Main bathroom tile floor 'kitchen backsplash '25 (id:60825)
Royal LePage Frank Real Estate
872 Black Cherry Drive
Oshawa, Ontario
Welcome to this beautifully maintained and thoughtfully designed 4-bedroom home nestled in the Taunton neighbourhood of North Oshawa. This all-brick 2-storey residence offers over 2700 sq ft of finished living space, combining elegance, comfort and functionality, perfect for families and entertainers alike. Step inside to a gorgeous main floor featuring engineered hardwood flooring throughout, with elegant tile in the kitchen. The beautiful kitchen is a true showstopper, boasting granite countertops, stainless steel appliances, a stylish backsplash, breakfast bar and a sunlit breakfast area that walks out to the deck. Adjacent to the kitchen, the cozy family room offers warmth and charm with one of two gas fireplaces found on the main level. Entertain guests in the formal dining room, complete with a striking feature wall, pot lights and California shutters. The living room is equally inviting with the second gas fireplace, another designer feature wall and access to a main floor office, perfect for working from home. Upstairs, retreat to the spacious primary suite with his & hers walk-in closets, California shutters and a luxurious 5-piece ensuite bath. Three additional generously sized bedrooms all feature California shutters and ample closet space, perfect for growing families or guests.The fully finished basement extends your living space with a massive recreation area, stylish laminate flooring, a wet bar and a modern 3-piece bath; the perfect hangout zone, home theatre, or potential in-law suite. Two car garage, no sidewalk, main floor laundry with garage access. This move-in ready home is located in a family-friendly neighbourhood close to schools, shopping, parks, and all the amenities North Oshawa has to offer. (id:60825)
Keller Williams Energy Real Estate
32 Puttingedge Drive
Whitby, Ontario
Fantastic Family Home In Friendly Whitby Neighbourhood. Gleaming Hardwood Floor Throughout Living Room. Bright Kitchen And Breakfast Room Featuring A Walkout To Fenced In Backyard And Green Space To Enjoy With Family And Friends. Retreat To The Second Floor Boasting 3 Spacious Bedrooms With Closet Storage And 2 Full Bathrooms. Primary Suite Includes A Walk-In Closet And 4 Pc Ensuite. Unfinished Basement With Cold Cellar For Extra Storage. Amazing Location Just Minutes To Hwy 401, Parks, Schools, Shopping And Public Transit. This Home Is A Must See! Call Today For More Information Or To Book Your Private Showing! ** This is a linked property.** (id:60825)
RE/MAX Rouge River Realty Ltd.
67 Tallships Drive
Whitby, Ontario
Welcome to 67 Tallships Drive, a beautifully maintained 2-storey detached home (linked underground) in the sought-after Whitby Shores community. What truly sets this property apart is the fully finished walk-out basement. With its own private entrance via a hardscaped staircase, the basement features a complete second kitchen, dedicated laundry, a spacious bedroom, a full washroom, and a cozy outdoor living area with gardens and a large, covered patio. This self-contained space offers privacy, functionality, and comfort. Upstairs, the main home boasts a spacious layout with tasteful decor, two full bathrooms on the second floor, and convenient direct access from the garage. The bright main kitchen opens onto a large deck with no rear neighbours, offering a serene and private setting ideal for entertaining. With two separate laundry areas and exceptional versatility throughout, this home is ideally located within walking distance to the waterfront, top-rated schools, parks, shopping, restaurants, the GO Train, and more. A rare opportunity in one of Whitbys most desirable neighbourhoods (id:60825)
RE/MAX Hallmark First Group Realty Ltd.


