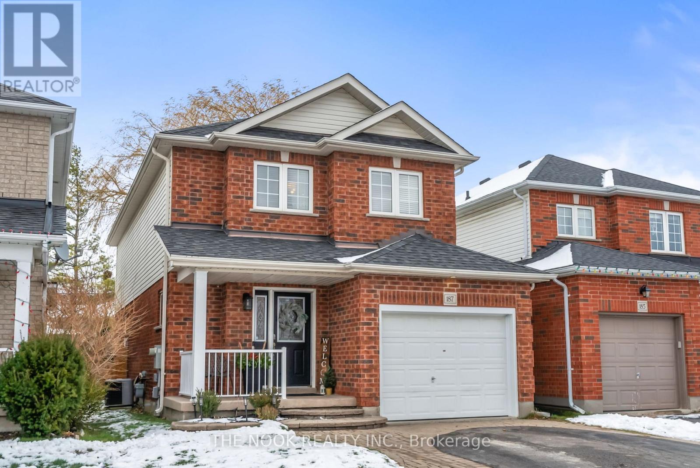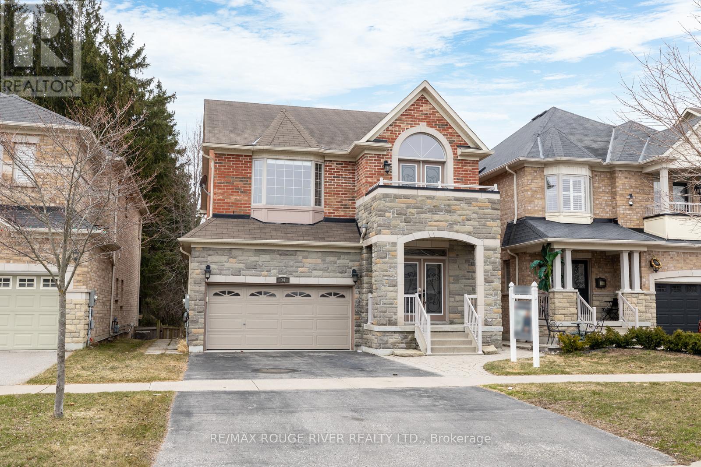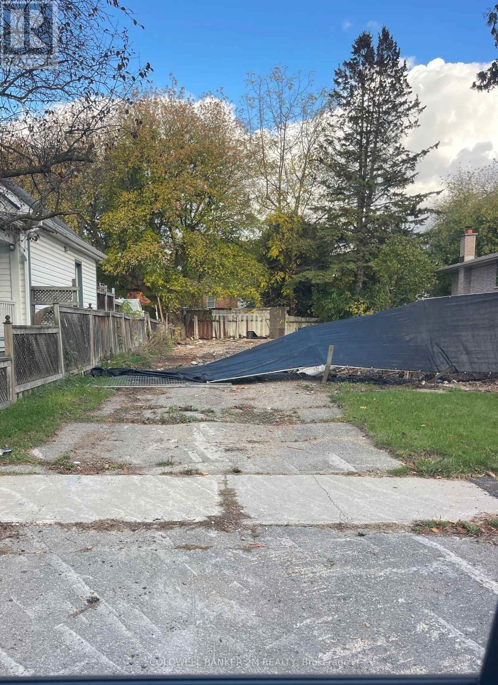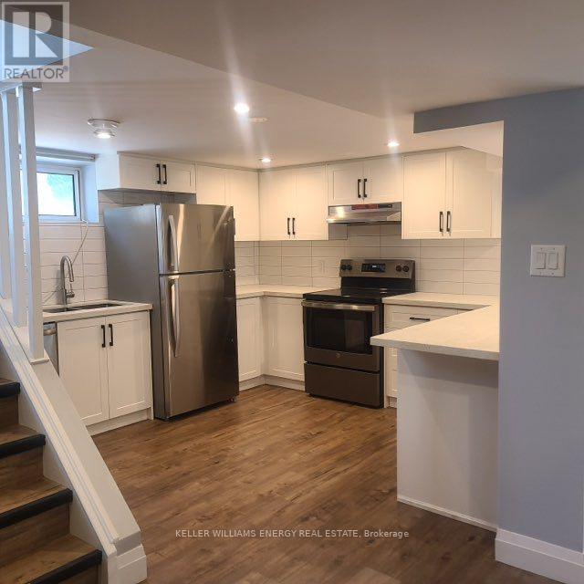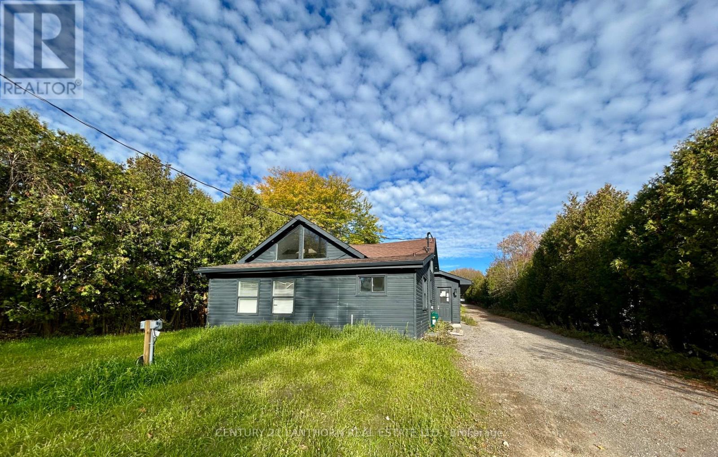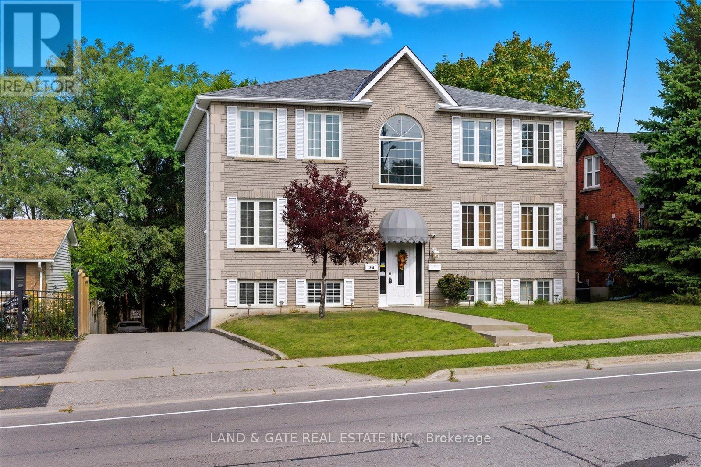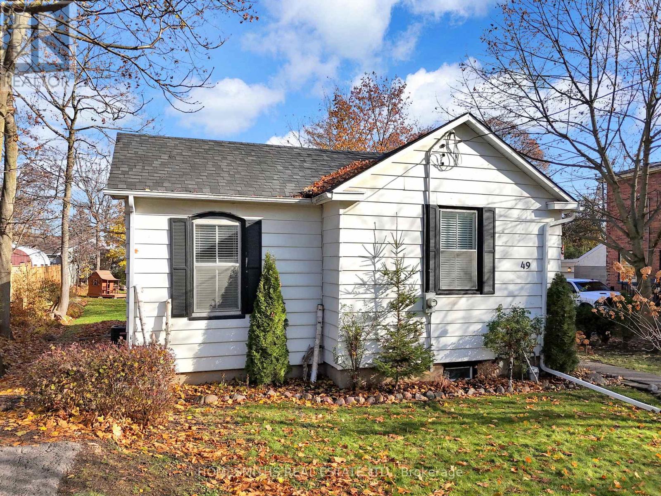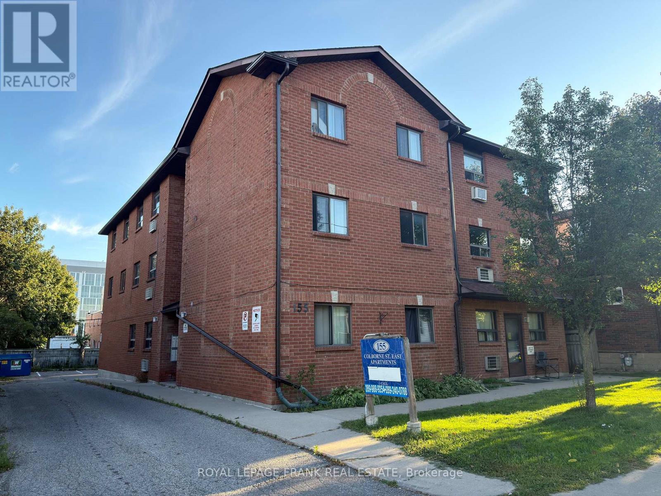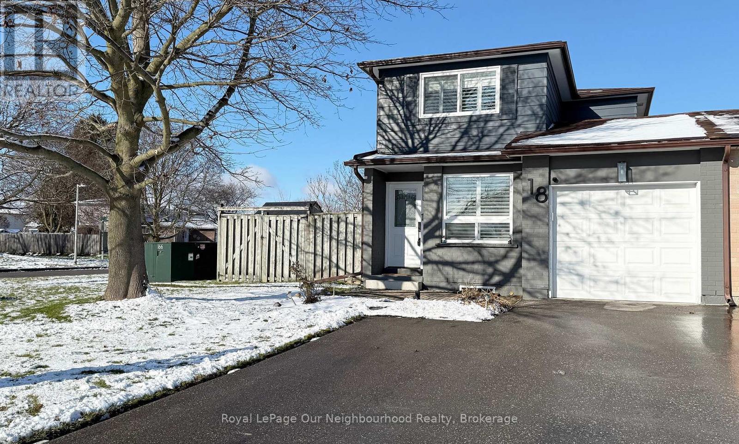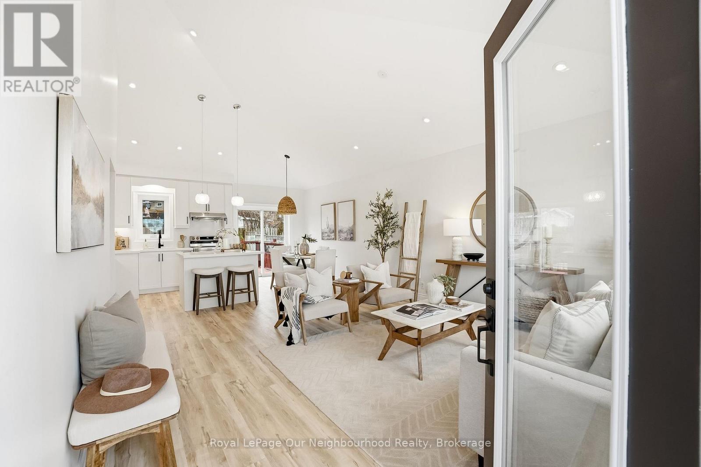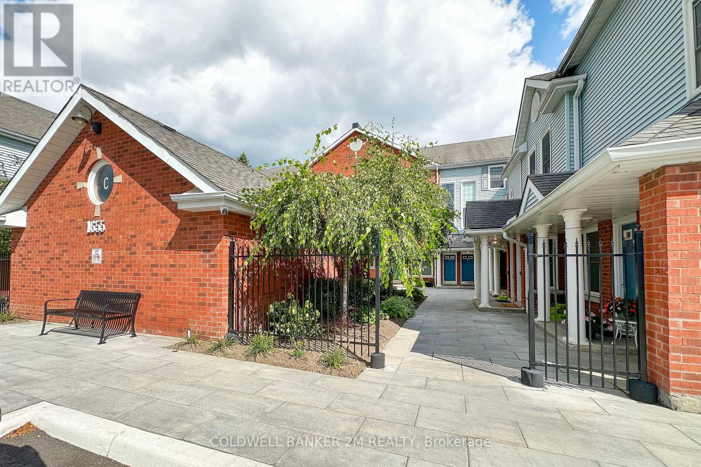187 High Street
Clarington, Ontario
OPEN HOUSES CANCELLED! Fantastic Opportunity To Own A Beautiful Bowmanville Home, With 1,742 Sq. Ft. Above Grade + A Newly Finished Basement! This Property Delivers More Space Than Most Comparable Homes In The Area. The 1.5 Car Garage And No Sidewalk Frontage Create A Double Wide Driveway With Easy Parking For 4 Vehicles. Inside, The Main Floor Is Bright, Open, And Designed For Everyday Living. The Kitchen Offers Plenty Of Cabinetry, Stainless Steel Appliances, And An Eat-In Area With A Walkout To The Deck. The Living Room Is Spacious With Great Natural Light And Pot Lights Throughout. An Updated 2-Pc Washroom, A Stylish Laundry Room With Storage Complete This Space. The Impressive Upper Level Features A Massive Primary Bedroom With A 4-Pc Ensuite And Walk-In Closet. The Secondary Bedrooms Are Also Exceptionally Large, Making This Layout A Rare Find! Another 4-Pc Bath Serves This Floor. The Basement, Finished In 2022, Feels Fresh And Modern With Vinyl Plank Flooring, And An Open Layout Perfect For A Family Room. There Is Also A Separate Room Currently Used As A Bedroom But Would Be The Perfect Home Gym, Or Office. This Home Offers Outstanding Value And Is Completely Move In Ready. Roof 2020. Basement 2022. Updated Modern Lighting Throughout. Close To Schools, Shopping, Transit, And Minutes To Highway 407 For An Easy Commute! (id:60825)
The Nook Realty Inc.
34 Harry Gay Drive
Clarington, Ontario
This beautiful all-brick 4+1 bedroom home, offering slightly under 2,500 sq ft of well-designed living space, delivers a rare combination of upscale finishes, thoughtful design, and a peaceful setting that backs onto quiet green space. The main level showcases a bright, open layout with rich hardwood floors, a spacious living and dining area, and a gourmet kitchen complete with a breakfast nook and seamless walkout to the deck-perfect for easy indoor-outdoor living and everyday family connection. Main-floor laundry and direct access to the oversized 2-car garage add convenience and organization that busy households will appreciate. Upstairs, the primary bedroom serves as a true retreat with a massive walk-in closet and a spa-inspired 6-piece ensuite that brings a sense of relaxation and luxury to your daily routine. Three additional generously sized bedrooms offer excellent flexibility for family, guests, or hobbies, while the handy office nook at the top of the stairs provides a practical workspace for remote work or managing home life. The finished walkout basement expands your possibilities even further with a complete in-law suite featuring a separate entrance, its own kitchen, and dedicated laundry. It's ideal for multi-generational living, tenant income, extended-stay guests, or simply creating extra space tailored to your lifestyle. Outside, the expansive deck with a natural gas hookup sets the stage for memorable gatherings, summer meals, and peaceful mornings overlooking the serene green space behind. The tranquil views create your own private oasis right at home. All of this is located just minutes from Highway 401, top-tier shopping, excellent schools, parks, and essential amenities, offering both calm surroundings and unbeatable convenience. Meticulously maintained and thoughtfully designed, this home delivers the perfect blend of space, style, comfort, and functionality for modern family living. (id:60825)
RE/MAX Rouge River Realty Ltd.
305 Oshawa Boulevard S
Oshawa, Ontario
Excellent Opportunity to Purchase Two Separate Deeded Building Lots. One Development Fee has Been Paid and is Valid for 4.5 Years (Approximate); the Second Development Fee will be Payable by the Buyer. Services Including Water, Sewer, Natural Gas and Hydro are Available at Each Lot. Site Plan, Grading Plan, and 40R Plan are Available, Along with the Drawings for Semi-Detached Dwellings and Possible Accessory Apartment in Each Semi-Detached Dwelling on Each Lot (Drawings are Not Yet Approved). Buyer Must Purchase Both Lots Together. HST is in Addition to the Purchase Price. Conveniently Located on a Quiet Street in a Well Established Oshawa Neighbourhood Close to All Amenities, Schools, and the 401. (id:60825)
Coldwell Banker 2m Realty
Lower - 454 Drew Street
Oshawa, Ontario
Bright, clean and updated lower level unit with open concept living. Recently installed vinyl plank flooring thru-out and pot lights in main areas. Kitchen features stone counters, breakfast bar and stainless steel appliances. 2 bedrooms and a renovated 4 pc bathroom round out the rest of the unit. Plenty of storage, ensuite laundry, 2 parking spaces and shared use of the yard. Tenant to pay own hydro, 40% water and 40% gas. (id:60825)
Keller Williams Energy Real Estate
56 Peacock Crescent
Ajax, Ontario
Stunning four bedroom oasis on family friendly Peacock Crescent, featuring a resort style backyard with a saltwater pool, waterfall feature, and a private cabana complete with change room, shower, and bathroom. Inside, the main floor welcomes you with a beautiful living room enhanced by large bow windows, elegant wainscoting, gleaming hardwood floors, and a striking hardwood staircase. The dining room showcases illuminated coffered ceilings, while the inviting family room offers a cozy gas fireplace for warm gatherings.The gourmet kitchen is a standout with granite counters, a centre island, marble flooring, and a dedicated breakfast area with a walkout to the backyard retreat. Upstairs, the spacious primary suite features two walk in closets and a luxurious five piece ensuite with corner tub and separate walk in shower. The additional bedrooms are generously sized and finished with hardwood floors.The finished basement provides excellent added living space with areas for exercise, games, a bar sink, and an additional kitchen setup ideal for extended family use.Located in a desirable Ajax neighbourhood close to parks, top rated schools, shopping, transit, and the waterfront, this home delivers the perfect blend of luxury, comfort, and everyday convenience. (id:60825)
Keller Williams Energy Lepp Group Real Estate
4474 Hill Street
Clarington, Ontario
Welcome to 4474 Hill Street - a property full of potential in a commuter-friendly rural setting. Just 2 minutes from Highway 401 and only an hour east of Toronto, this location offers the ideal balance of privacy and accessibility.This home presents a unique opportunity for investors, contractors, or buyers looking to add value. The existing layout includes an open-concept main floor with vaulted beam ceilings, a generous living/dining/kitchen area, three upper-level bedrooms, two bathrooms, and main floor laundry. A walk-up basement with a separate entrance provides future potential for additional living space or secondary suite.The home is heated with natural gas, connected to municipal water, and features a brand new septic system installed in 2025 - a significant upgrade already completed.Set on a spacious lot with plenty of parking and privacy along the back, you'll enjoy the peace and quiet of country-style living without sacrificing proximity to town amenities or major routes. (id:60825)
Century 21 Lanthorn Real Estate Ltd.
314 Hillside Avenue
Oshawa, Ontario
Exceptional Investment Opportunity! Four unit dwelling in Prime Location. This rare and meticulously maintained multiplex offers a unique chance to own a custom-built income property with a proven track record of stability and performance. Constructed in 1990, this solid brick building features two spacious 3-bedroom units and two well-appointed 1-bedroom units, thoughtfully designed for comfort and functionality. Two units are fully tenanted with long-standing, reliable occupants. The building has enjoyed zero vacancy for the past 14 years, a testament to its desirability and excellent management. Recent Upgrades & Maintenance: Roof replaced in 2021, Driveway and parking area professionally re-paved in 2010, Front main/Upper floor windows replaced in 2018, Remote camera monitoring system installed in 2023, New coin operated washing machine purchased in 2024, New carpet in front and rear common areas in 2025 as per seller. Annual fire safety inspections in place, with the building fully equipped with pull stations, smoke detectors, and fire extinguishers for peace of mind. Parking & Accessibility: Ample on-site parking for tenants and guests, with easy access to public transit, schools, shopping, and major highways making this location ideal for renters and investors alike. Whether you're expanding your portfolio or entering the market for the first time, this turnkey property offers consistent cash flow, low maintenance, and strong tenant retention. Don't miss out on this rare gem, properties like this don't come around often! (Taxes as per GeoWarehouse, SqFt as per MPAC Report, Room Measurements As Per Photographer) (id:60825)
Land & Gate Real Estate Inc.
49 Centre Street
Clarington, Ontario
A rare and unique opportunity in Old Bowmanville for downsizers, investors, and custom home builders alike. This property offers significant flexibility: Move into the current, updated bungalow, purchase, hold, and rent as a long-term investment, construct your dream home on the deep, premium lot or utilize recent Planning Act changes to build up to three residential units on a single property, either within the main structure, a separate accessory building, or a combination of both. The charming bungalow is situated on a 58.45 ft x 181 ft lot, within walking distance to local amenities and features an updated kitchen with a large island, quartz counters, stainless steel appliances, and a walkout to a back deck and private rear yard. Open-concept living room, formal dining room with original pillared entry (can be converted into a second bedroom). Large primary suite with a walk-in closet and stackable main floor ensuite laundry, modern three-piece bathroom with a large glass shower with rain head. Exterior entry to basement (lower head room/not suitable for finishing). High-efficiency forced air gas heating and central air conditioning. Don't miss this opportunity in a prime location a stone's throw to all downtown shops and amenities mins to 407/401 and under 1 hour to downtown Toronto. (id:60825)
Homesmiths Real Estate Ltd.
8 - 155 Colborne Street E
Oshawa, Ontario
Bright and spacious 2 bedroom apartment on the third floor of a small, well managed 8-unit building. The unit has just been painted and refreshed with all new switches and plugs, and features durable laminate flooring and a full bathroom with tub. Plenty of storage throughout the apartment with approximately 6 closets. Large windows provide good natural light and the unit includes a slot for a window A/C. Coin-operated laundry is located on the main floor and parking is available for an additional cost. Tenant pays their own hydro through a separate meter and will pay 1/8 of the building's water bill. There is no gas in the building. The property is safe and well maintained by an on-site superintendent. Excellent location within walking distance to Costco, No Frills, Dollarama, gym, Panera Bread, YMCA, transit, and other amenities. Landlord is looking for AAA tenants and newcomers are welcome. Easy to show, book anytime and go. Please note there is currently no hydro connected to the unit, so daytime showings are preferred. Showings after daylight hours will require flashlights. (id:60825)
Royal LePage Frank Real Estate
18 Hailey Court
Clarington, Ontario
Welcome to your next family home on a quiet, family-friendly court! This beautifully maintained 3-bedroom, 2-bath link home (connected only at the garage for extra privacy) sits proudly on a spacious corner lot and offers an inviting blend of comfort, style, and convenience. The heart of the home is the modern, beautifully upgraded kitchen, complete with a large center island-ideal for cooking, gathering, and entertaining. The kitchen flows seamlessly into the dining room, which overlooks the living room, creating an open, connected feel the whole family will love. The bright living room has soaring ceilings, pot lights, and large windows that fill the space with natural light. A cozy gas fireplace makes it the perfect spot for family movie nights or relaxing evenings at home. Upstairs, you'll find three comfortable bedrooms and a well-appointed bathroom, offering plenty of room for a growing family or guests. The finished basement offers a second bathroom with a large walk in glass shower. The stackable washer and dryer are tucked nicely beside a large laundry tub and ample cabinets. The large crawl space is ideal for lots of storage. The one car garage has a rear door accessing the fenced in backyard and adjacent to the separate entrance to the home. Outside, enjoy the benefits of a prime corner lot with extra yard space and the peaceful charm of living on a court. You're just steps to shopping, parks, and a nearby Soper Creek, making everyday errands-and weekend adventures-wonderfully convenient. Come see why this is the perfect place for your family to call home! (id:60825)
Royal LePage Our Neighbourhood Realty
1346 Scugog Avenue
Oshawa, Ontario
Welcome to 1346 Scugog Avenue - Recently Updated Detached Bungalow Ready to Move In to! Perfectly located near Oshawa's Lakeshore, this beautifully refreshed home sits in a neighbourhood known for its parks, schools, Conservation Area, Waterfront Trail, and all the amenities of Lakeview Park. Step outside and enjoy a short walk to the lake and miles of scenic trails.This recently updated property features a bright and airy main floor with cathedral ceilings, pot lights, and large windows that flood the space with natural light. The modern kitchen showcases quartz countertops, matching quartz backsplash, new cabinetry, and stainless steel appliances, making it a true focal point of the home.The renovated bathrooms include LED mirrors and stylish designer finishes. An added bonus: this home is perfect for house hacking or extended family living with a separate entrance leading to an in-law suite, offering incredible flexibility and potential. (id:60825)
Royal LePage Our Neighbourhood Realty
27 - C-12 1655 Nash Road
Clarington, Ontario
Welcome to Parkwood Village your turnkey condo retreat! Nestled within a serene enclave and surrounded on two sides by protected conservation land, this spacious two-story condo offers 1,790 square feet of fully renovated living space designed for comfort, sophistication, and connection to nature. Located right next to the creek and scenic nature trails, it's the perfect setting for peaceful walks, invigorating hikes, or enjoying time outdoors with your dog. Inside, discover a brand-new kitchen (2025) with modern finishes and new appliances (2024-2025). The open-concept main floor features new flooring, baseboards (2025), and dimmable pot lights (2024) a bright, inviting space for everyday living and entertaining. A two-sided wood-burning fireplace adds warmth and character, creating a cozy focal point that can be enjoyed from multiple rooms. Working from home is a dream in the sun-drenched office, highlighted by skylights and large windows that flood the space with natural light. Upstairs, retreat to your renovated ensuite (2024) and enjoy the custom walk-in closet with built-in organizer (2025). The stylish powder room (2024), fresh paint throughout (2025), and new carpet on the stairs (2025) elevate the homes modern feel. Additional highlights include custom blinds and draperies (2024) and the peace of mind of an owned hot water tank. Even the exterior has seen recent improvements: the Condominium Corporation has upgraded the grounds with gorgeous pavers, new curbs, and fresh asphalt, adding to the pride of ownership throughout the community. Parkwood Village also offers exclusive amenities for residents, including a private car wash station and tennis courts bringing convenience and recreation right to your doorstep. With every detail thoughtfully updated, Parkwood Village combines modern comfort, natural tranquility, and outstanding amenities a truly move-in-ready home in an unbeatable setting. (id:60825)
Coldwell Banker 2m Realty


