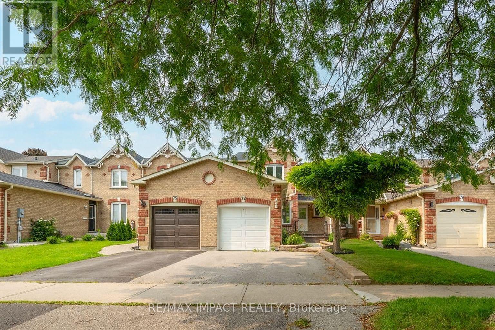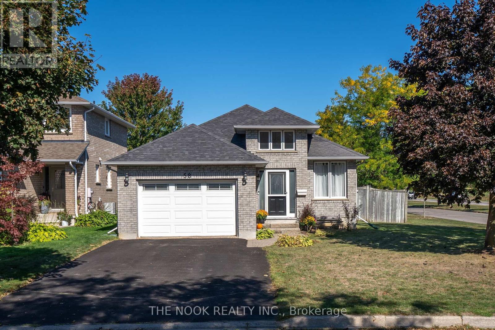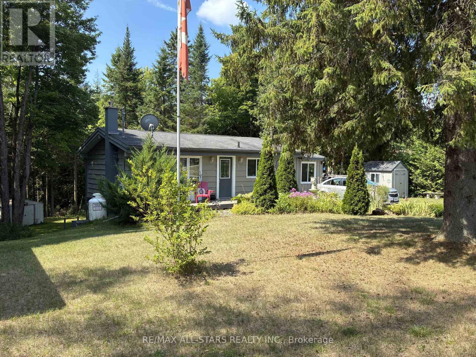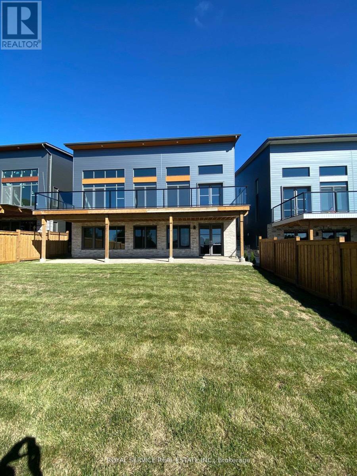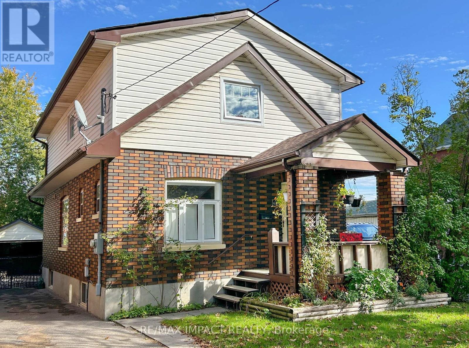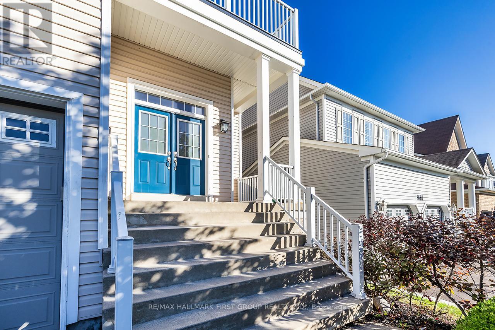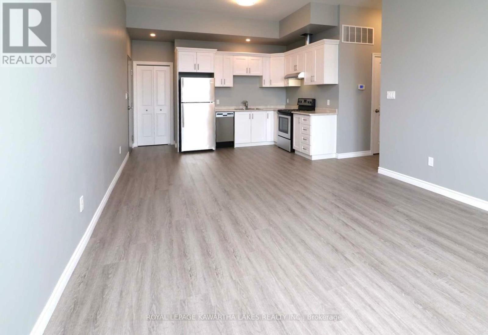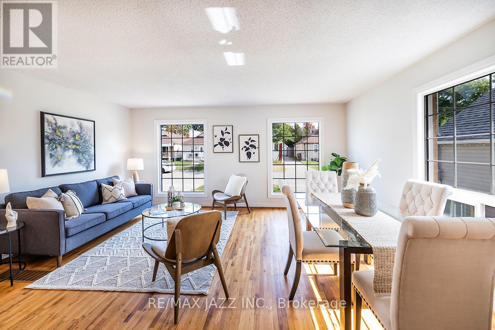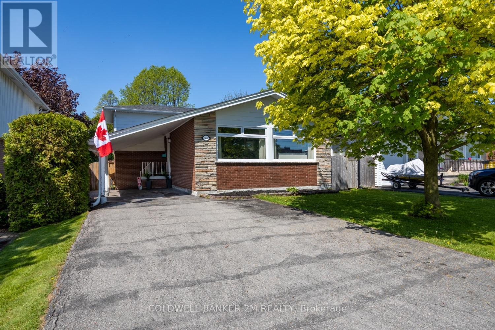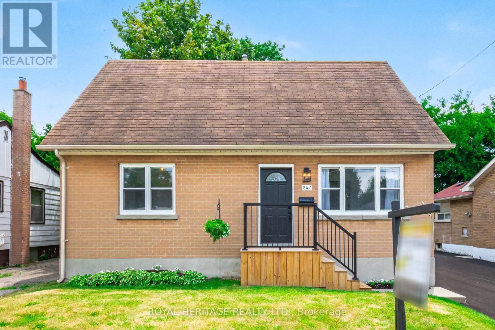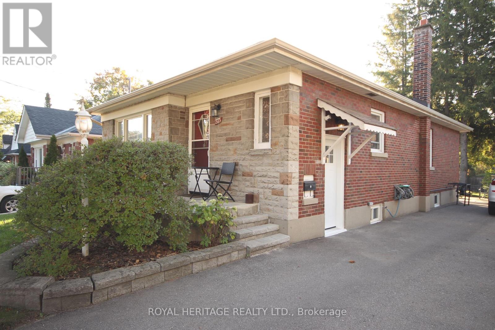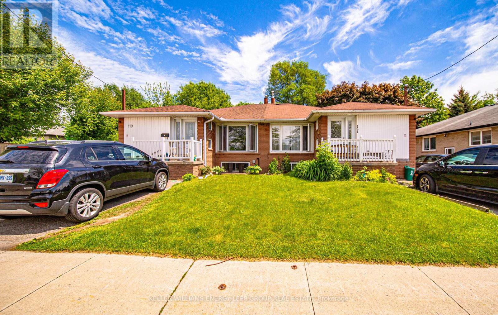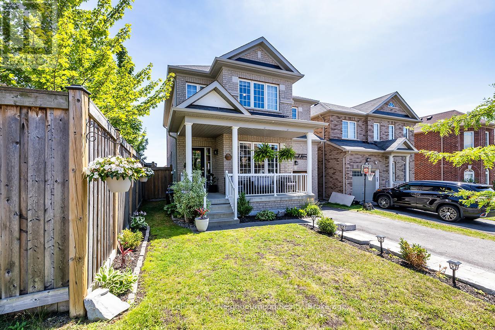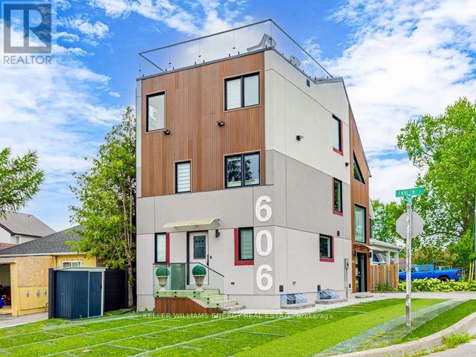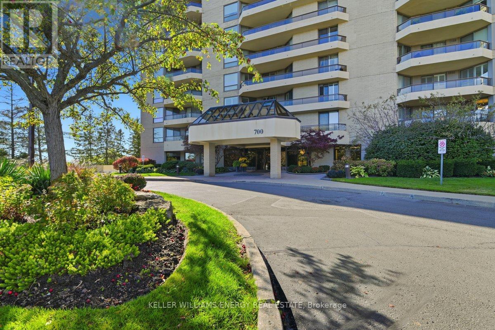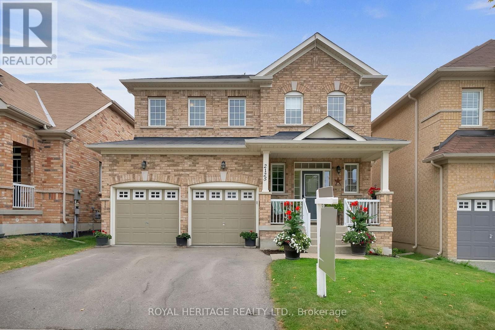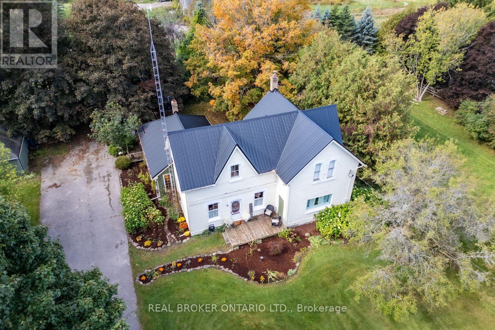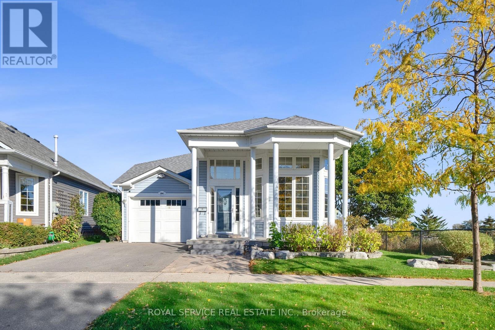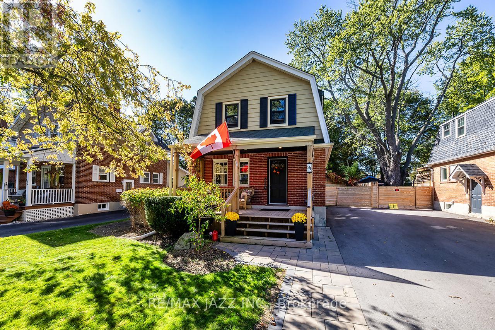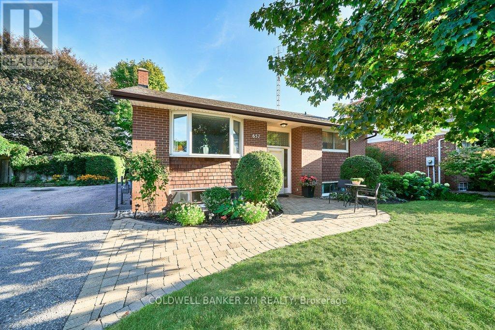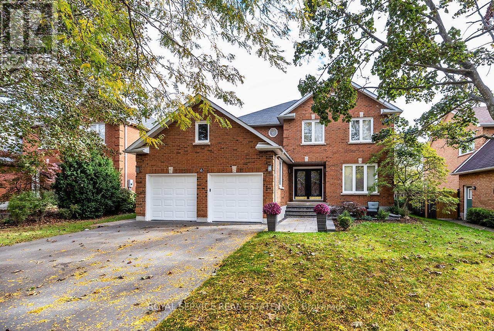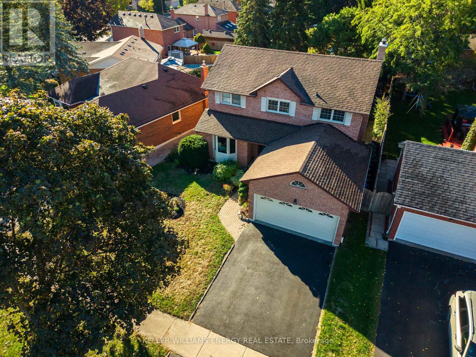77 Stuart Road
Clarington, Ontario
Welcome Home To 77 Stuart Road - A Stunning, Fully Upgraded Freehold Townhome Nestled In One Of Courtice's Most Sought-After Family Communities. Step Inside And Instantly Feel The Warmth, Style, And Care That Define This Beautifully Maintained Home. Featuring 3 Spacious Bedrooms, 3 Bathrooms, And A Professionally Finished Basement With A Bright Recreation Room - Perfect For Movie Nights, Workouts Or A Private Home Office. Thousands Spent In Upgrades Including Fresh Paint Throughout, New Lighting, Modern Flooring And A Sleek Kitchen With Newer Appliances (Fridge, Dishwasher, Range Hood). Open-Concept Design Flows Seamlessly To A Private Backyard - Ideal For Relaxing Or Entertaining With Friends And Family. Located Steps To Parks, Schools, Community Centres And Transit - This Home Delivers Exceptional Value For First-Time Buyers And Growing Families Alike. A Rare Opportunity To Own A Home That Truly Feels Like Home. Come See It Before It's Gone. Home is Virtually Staged. (id:60825)
RE/MAX Impact Realty
58 Stagemaster Crescent
Clarington, Ontario
**OPEN HOUSE** Sunday, Oct 26th | 2-4 pm | Welcome to 58 Stagemaster Crescent in Courtice, a meticulously maintained Jeffery Homes bungalow thats as rare as it is versatile! With 3 bedrooms, 3 bathrooms in total and an expansive finished lower level offering in-law suite potential, this home truly has it all! Step inside to a bright, open living room designed for gathering and relaxation. The kitchen offers stainless steel appliances and the combined dining area features a charming bay window that fills the space with natural light, a cozy gas fireplace, and a walkout to the backyard that is truly perfect for entertaining family and friends! The primary suite is a true retreat with his-and-hers closets and a spa-like ensuite complete with a soaker tub and walk-in shower. A second bedroom, full 4-piece bathroom, laundry room and access to the garage from the main level! Downstairs, discover a third bedroom, 3-piece bathroom and spacious rec room that can adapt to your lifestyle, whether you envision a family games room, home theatre, or in-law suite! Outside, summer days are made for the private backyard on a corner lot adding more privacy with no neighbours to the east. The yard is complete with a deck, above-ground pool, and garden shed for all your storage needs! Set in a family-friendly neighbourhood, this home is just minutes from Highways 401, 418, and 2, plus schools, parks, and everyday amenities! Lovingly cared for, 58 Stagemaster Crescent is ready for its next chapter, will it be yours? (id:60825)
The Nook Realty Inc.
48 Tannenweg Lane
Scugog, Ontario
Great opportunity to own this charming 2 bedroom, 1.5 washroom bungalow with cathedral ceiling in family room. Nestled within a serene and gated community just a short distance(2.5 miles) east of Blackstock (Cadmus). Primary bedroom with walkout to deck. Full basement mostly finished with walkout to patio and a private rear yard backing onto a ravine. New propane furnace 2021, newer windows. Secure and tranquil community offeirng a clubhouse, park, stream for fishing and more. Seasonal activities for residents includes volleyball court, outdoor swimming pool. Monthly maintenance fee of $139.50 for road maintenance, snow removal, garbage, pool, recreation area, park grass. 78 homes in park. Ample well water supply. (id:60825)
RE/MAX All-Stars Realty Inc.
Lower - 61 Waywell Street
Whitby, Ontario
1,800Sf 3 bedrooms and 2 baths Lower level walk out of High-End, Home for rent in prime Whitby Location. Open Concept, Bright kitchen/Family Room concept. Stainless steel appliances. Ensuite laundry. Walkout to your own private, large fenced yard and stamped concrete patio. 2 exterior parking spaces included. Entire house (upper and lower) available - inquire for details. (id:60825)
Royal Service Real Estate Inc.
86 Park Road S
Oshawa, Ontario
Turnkey Investment Property! 4 Renovated Units In Convenient Oshawa Location. A+ Tenants. Gross Income: $75,947.75. Expenses $17,541.68. Professional Work And Upgrades. Lots Of Parking. 2-2 Bedrooms 2-Bachelor Units. 4 Washers/Dryers, 2 separate hydro Meters, New Furnace, Hwt, Ac, Security Cameras & new Siding. (id:60825)
Royal Service Real Estate Inc.
45 Burk Street
Oshawa, Ontario
Welcome to this charming detached home, ideally located in a family-friendly neighbourhood in central Oshawa - just steps from major amenities, shops, and transit. This inviting 3 bedroom, 2 bathroom property sits on a deep lot with a private, fenced yard featuring a spacious deck, storage shed and greenhouse. The detached garage and long driveway provide ample parking. Inside, you'll find a warm and functional layout with pockets of hardwood flooring that add character throughout. Efficient heating and cooling are provided through a modern heat exchanger system, ensuring comfort in every season. A cozy sunroom with a woodstove offers the perfect spot to relax all year round, while the welcoming front porch is ideal for morning coffee or greeting neighbours. Whether you're a first-time buyer, downsizer, or investor, this well-maintained home offers exceptional value in a convenient, sought-after location. (id:60825)
RE/MAX Impact Realty
1620 Badgley Drive
Oshawa, Ontario
Spacious family home in highly desirable Tribute Park Ridge Community. Welcome to this grand and inviting residence, ideally located within walking distance to top-rated schools in the sought-after Tribute Park Ridge neighbourhood. The main level boasts 9-ft ceilings and a flowing open-concept layout, featuring a combined living/dining room perfect for entertaining. A cozy family room opens seamlessly to the spacious kitchen, complete with a pantry, centre island, and walkout to a two-tier, fully fenced backyard with BBQ hooked up to gas. Just a few steps up, discover the impressive great room with soaring 13-ft ceilings - an ideal space for gatherings or relaxing in style. Upstairs, four generously sized bedrooms each enjoy direct ensuite access, while the fourth bedroom features its own private ensuite - perfect for guests or older children. The untouched basement with high ceilings, roughed-in plumbing, gas line, and potential walkout presents endless possibilities for customization. This exceptional home combines modern functionality with thoughtful design - an ideal choice for growing families seeking comfort, space, and community. (id:60825)
RE/MAX Hallmark First Group Realty Ltd.
Unit - 448 Osborne Street
Brock, Ontario
Discover this beautifully finished 2-bedroom, 2-bath apartment on the second floor, flooded with natural light from large windows throughout. The open-concept living and kitchen area features sleek stainless steel appliances, creating a modern, inviting space perfect for everyday living or entertaining. Brand new flooring was installed in October 2025, adding a fresh, contemporary feel throughout. The primary bedroom offers a generously sized closet and a spacious 3-piece ensuite with a glass stand-up shower. A second bedroom, complemented by a full 4-piece bathroom, is finished in a neutral, versatile palette. A washer and dryer are conveniently installed in the unit, making laundry effortless. Additional highlights include elevator access, gas heating, and central air, all in a central location close to local amenities. Enjoy the convenience of being within walking distance to the library, public beach on Lake Simcoe, and nearby shops, with a short commute to the GTA. Please note: No balcony or yard space. Heat, hydro, and AC are not included. This unit is available to non-smokers and non-pet owners only, with approved credit, references, and employment verification required. (id:60825)
Royal LePage Kawartha Lakes Realty Inc.
356 Verdun Road
Oshawa, Ontario
This is it! Large and spacious beautiful custom bungalow completely renovated and immaculate! Over 2000 sqf of finished living space. Lovely open concept floor plan with 4 bedrooms and 2 full baths. Huge living and dining area with hardwood flooring and floor-to-ceiling windows providing abundant natural light. Professionally painted top to bottom and features a brand new main floor 4 piece bathroom, lovely kitchen with brand new stainless steel appliances and new flooring. 2 spacious upper bedrooms, all new lighting, all new decora switches, incredible finished basement with extra high ceiling height featuring a massive rec room with coffee/entertainment bar and brand new 3 piece bathroom and 2 additional bedrooms all with above-grade windows. Brand new Berber carpeting in basement area and new pot lighting. This one must be seen. Large deck in rear with 2 additional storage sheds, extra-long driveway, gas furnace and new AC in 2023. This home is not to be missed and loaded with recent improvements. Located on a quiet dead-end street with no through traffic. Excellent commuter location only minutes to the 401 for commuters and located on bus routes and close to schools, parks and shopping. Its a 10 + See HD video! Excellent buyer opportunity to get into the market with a fully detached home! (id:60825)
RE/MAX Jazz Inc.
246 Harmony Road N
Oshawa, Ontario
Welcome Home! Step into this beautiful and spacious 4-level backsplit, perfectly situated in the sought-after Eastdale Community. Nestled directly across from Vincent Massey Public School and Eastdale Collegiate, this home offers both convenience and charm. Featuring four bedrooms and two bathrooms, this residence is designed for comfort. The spacious eat-in kitchen provides ample room for family gatherings, while the updated 4-piece bath boasts a stylish cabinet and counter with luxurious vinyl flooring. The heart of the home lies in the inviting family room, where a cozy gas fireplace sets the perfect ambiance. A sliding glass walk-out leads to an oversized covered deck (14 x 20), ideal for entertaining, overlooking the private, fully fenced backyard - your own personal retreat. Additional highlights include a side entry on the north side of the house, adding convenience and accessibility. Recent updates provide peace of mind, with the front window replaced in 2022 and shingles replaced in 2018.This home is an exceptional find, combining space, style, and location. Don't miss your chance to make it yours! (id:60825)
Coldwell Banker 2m Realty
241 Marquette Avenue
Oshawa, Ontario
Welcome to 241 Marquette Ave! This bright, renovated home offers a modern kitchen with an open concept design to the living area. This home offers 2 bedrooms on the main floor and 2 bedrooms upstairs, offering the option of a convenient main floor primary bedroom. There is a 4 piece washroom on the main floor and a 2 piece washroom upstairs. This home has been freshly painted and has new luxury vinyl plank flooring (2024), new stainless steel refrigerator, stove and above range microwave (2024) and new front loading washer & dryer (2024). The basement is unfinished but it is bright and clean. There is convenient access to the large, tree filled backyard from the kitchen. This home also offers a fantastic detached garage/workshop with 2nd floor storage and heater. The large driveway has been freshly paved (2025) and has plenty of parking! (id:60825)
Royal Heritage Realty Ltd.
373 Colborne Street E
Oshawa, Ontario
This three-bedroom, two-bathroom brick bungalow is situated on an expansive private lot within a tranquil neighborhood. Designed to provide both comfort and convenience, the residence offers considerable privacy and outdoor space. The inclusion of a separate side entrance enhances flexibility, making the home exceptionally well-suited to multi-generational living arrangements. The main floor encompasses bright and welcoming living and dining rooms, ideal for hosting gatherings or enjoying quiet family time. A practical eat-in kitchen provides a comfortable environment for daily meals. Each of the three generously sized bedrooms is appointed with attractive hardwood flooring, contributing to a warm and refined ambiance throughout the home. The finished basement offers additional accommodation, featuring a bedroom, a well-appointed three-piece bathroom, a spacious recreational area, Laundry Room and a workshop/storage room. This versatile lower level is perfectly suited for extended family members, guests, or as a dedicated space for leisure pursuits and relaxation. Conveniently located near schools, shopping centers, and public transit, this property also offers quick access to major highways, including the 401 and 407. The combination of a peaceful neighborhood and proximity to essential amenities makes this bungalow an outstanding choice for families seeking both tranquility and practicality. (id:60825)
Royal Heritage Realty Ltd.
119 & 121 Lupin Drive
Whitby, Ontario
Excellent investment opportunity. 121 and 119 Lupin Drive are two fully finished legal accessory apartment homes. Each home offers 3+2 bedrooms and 2 full bathrooms. Inside each unit, you'll find a bright main-floor living area and a fully finished basement that includes a family room, an eat-in kitchen, and above-grade windows that allow plenty of natural light into the space. These well-designed lower levels are perfect for extended family living, guests, or additional rental potential. Both homes feature a private fenced backyard, ideal for outdoor gatherings, activities, or quiet relaxation. Each driveway offers parking for up to four vehicles, providing ample space for residents and visitors alike. Located in a well-connected neighborhood close to schools, parks, public transit, grocery stores, shopping centers, and with easy access to major highways, this is a unique opportunity to own two complete properties in one purchase. Whether you're an investor or looking to accommodate extended family, this rare side-by-side Legal Accessory Apartment offers value, space, and long-term potential. Rental income: 119 Upper - $1,607.42 + 60% of utilities.119 Lower - $1,661.97 all inclusive 121 Upper - $2,450 + 60% of utilities, lower level is vacant and can get approx $1800/ month for rent. (id:60825)
Keller Williams Energy Lepp Group Real Estate
901 Groveland Avenue
Oshawa, Ontario
Welcome To This Beautiful Professional Interior Designed 4 Bedroom, 3 Bathroom Home. Situated In the Desirable Taunton Community, This Family Friendly Neighbourhood Is Surrounded By, Parks, Top Rated Schools, Minutes To All Essentials including Shopping, Restaurants, Cinemas, Minutes To The 401 And 407. Step Inside, To Find Hardwood Floors Flowing Through Open Concept Living, And Dining Rooms. The Functional Eat-In Kitchen Features Quartz Countertop, Large Centre Island To Host Family Meals. Walk Out To, Tiered Deck, And A Patio, With A Gazebo. Plenty Of Room, To Entertain. Open Concept Kitchen, And Family Room With A Gas Fireplace, And Hardwood Flooring. Upstairs There Are 4 Spacious Bedrooms. The Sun-Filled Primary Bedroom Boasts A 4 Pc Ensuite, And Walk-In Closet. You Will Love Convenience Of Second Floor Laundry. The Basement Offers Additional Space, Hobby Room, Office, And Rec Room, For Kids To Hang Out. Garage Can Be Used As A Great Space For A Man's Retreat. (id:60825)
Royal LePage Our Neighbourhood Realty
606 Annland Street
Pickering, Ontario
Lifestyle, and Location!!!Newly custom built Freehold Detached lake view home with 3 + 2 Bedrooms and 3+1 Bathrooms.Corner lot home with two parking and two EV chargers. Luxurious Gourmet Kitchen featuringGranite countertops and Centre Island, Smart appliances including Double Built-In Oven,Stainless Steel Double-Door Fridge and Large Cooktop. Engineered Hardwood flooring. Main floorstaircase with auto light sensor for added safety. Third floor private sitting area with wetbar next to Primary Bedroom. Luxurious Ensuite Bathroom with Freestanding Tub, Double Shower,Double Sinks and Lighted Mirrors. Finished basement with 2 Bedrooms, 3-Piece Bathroom andKitchenette. Gorgeous Rooftop Glass Fenced Terrace overlooking the Bay. Only steps toFrenchman's Bay Marina and Ridges Beach where you may enjoy biking, jet skiing, boating andother fun activities with your family and friends.. 5-minute drive to Go Train Station and 7-minute walk to bus stop. Best location and close to Pickering City Centre, Cineplex Theatre,boutique shops, local eateries, grocery stores, schools and Highway 401. (Please watch thevirtual tour video). (id:60825)
Keller Williams Energy Real Estate
1004 - 700 Wilson Road N
Oshawa, Ontario
Luxury meets lifestyle in Plaza 700, the most distinguished address east of Toronto. This 1,730 sq. ft. Ruby model is a rare gem-flooded with natural light and framed by sweeping east-facing city views from three private balcony walkouts. Inside, the original charm is aligned with modern, designer upgrades. A chef-inspired kitchen showcases custom cabinetry, pot lighting, and a designer backsplash. The expansive living and dining areas flow seamlessly together, ideal for entertaining or quiet mornings with the treetops as backdrop. The 16 x 12-ft primary suite feels like a private retreat, complete with generous double closets and a renovated spa-style ensuite. A second full bath also features custom cabinetry, adding to the ample storage the unit offers along with luxury finishes. Hardwood floors, custom blinds, and meticulous upgrades throughout speak to thoughtful ownership and timeless style. Heat, hydro, and water are included in the fees-plus an option for a second parking space at $50 per month. Downsize without compromise. Move in, pour the wine, and let the sunsets do the talking. (id:60825)
Keller Williams Energy Real Estate
2125 Rudell Road
Clarington, Ontario
Welcome to Newcastle! This all brick 4 bedroom 3 bath home features a smart main floor layout with 9' ceilings & beautiful hardwood floors throughout main and second levels. The combination of traditional formal rooms w a modern open concept is perfect for everyday living or entertaining! The spacious kitchen has upgraded cabinets, granite counters, backsplash & upgraded Stainless Steel appliances. Eat in Kitchen has sliding glass doors with a walkout to a large deck w Hard Top Gazebo in a fully fenced backyard. Mature cedars provide lots of privacy. Backyard also features garden shed & convenient natural gas bbq hookup. Large primary retreat offers an extra deep Walkin closet with custom closet organization system & 4pc ensuite bathroom w glass shower, upgraded vanity & porcelain tiles! All other bedrooms are also a great size with large windows & all have double closets! Unfinished bsmt is a perfect spot for the kids to play or for your gym. Plus there's a Bonus Cold Room! Ready to finish anytime if you need more space w 3 pc. Bath R/I. Double Car Garage Fits 2 Cars ; Elevation Is Great No Steps, Easily Bring Things Into The Mudroom/Main Floor Laundry Directly From Garage. Walking Distance To Schools, Parks & Splashpad, Rec Centre, Pool & Shopping. New K-12 school within 5 minues walking distance announced by the municipality set open in 2028. (id:60825)
Royal Heritage Realty Ltd.
8680 Concession Road 4
Uxbridge, Ontario
Step back in time while enjoying modern-day comforts in this stunning, circa 1877 home, gracefully situated on a spacious approximately 1.22-acre lot. Full of character and charm, this beautifully maintained property features wide trim, wood floors, vintage door hardware, and countless thoughtful details that reflect its rich history. The heart of the home is the inviting kitchen, complete with a center island featuring a butcher block countertop, built-in wine rack, stainless steel appliances, and a view that opens directly to the dining room perfect for entertaining or casual family meals. A nearby walk-in closet provides flexible storage and could easily serve as a pantry. The living room is bright and welcoming, anchored by a large bay window that floods the space with natural light and offers direct access to the expansive deckideal for relaxing or hosting guests. A separate family room adds even more living space and includes custom built-in shelving for books, a TV, and your favourite board games. Work from home in a tucked-away main floor office with built-in shelves, offers a quiet and private space or easily convert it into a fourth bedroom to suit your needs. Functionality is at the forefront with a main floor laundry room and a convenient mudroom featuring built-in cupboards and durable tile flooring. Upstairs, you'll find three comfortable bedrooms along with a spacious dressing room area off the main bathroom, featuring ample built-in storage. Step outside and enjoy peaceful mornings or quiet evenings on the oversized deck, surrounded by mature trees and the sounds of nature. Two storage sheds and a large workshop provide plenty of space for hobbies, tools, or outdoor gear. The long driveway offers generous parking for guests. This one-of-a-kind home combines old-world charm with modern conveniences, offering the perfect blend of history, comfort, and space. (id:60825)
Real Broker Ontario Ltd.
86 Carveth Crescent
Clarington, Ontario
This home is quietly tucked away on one of the most peaceful streets in the neighbourhood, where the sound of water & the rustle of trees remind you how close you are to the shoreline. It's one of the few homes in The Port without any houses in view behind or beside it - instead, your view stretches over the ravine to Graham Creek & the treetops. From several spots around the property, you can see the marina & Lake Ontario, a constant reminder of the community's lakeside charm. Step out your front door & you're beside the paved Waterfront Trail - perfect for walking, cycling, or a sunset stroll to the Brig Restaurant. Life here feels effortless. Enjoy an active morning outdoors, then return home for a quiet coffee in the sunroom or on the deck, surrounded by birdsong & trees. This detached home welcomes you with warmth & character the moment you walk in. The layout opens up in surprising ways - soaring ceilings, tall windows & spaces that draw your eyes outside to the light & views. Natural sunlight fills the home through the day, giving each room its own mood & rhythm. Whether you're curled up with a book by the fireplace, sharing a meal with friends, or enjoying a peaceful moment in the sunroom, there's a calm that lingers. The tiered decks & fenced yard offer wonderful outdoor living options, each with changing perspectives of sky, trees & water. It's easy to imagine hosting summer dinners under the stars or watching the boats glide across the marina in the distance. When you're ready for a change of pace, everything you need is nearby - local shops, cafs & all the conveniences of Newcastle. Major commuter routes like Highway 401 & 407 are just minutes away, yet when you return home, it feels like you've stepped into another world. At 86 Carveth Crescent, nature & comfort come together effortlessly - a lifestyle rooted in calm, connection & community. Wrap Around Decking with 4 Walk Outs, Landscaped w/ Irrigation System, Interior Access to Garage & so Much More! (id:60825)
Royal Service Real Estate Inc.
1 - 12 Petra Way
Whitby, Ontario
Welcome to this charming and well-maintained condo stacked townhome offering a bright, open-concept layout perfect for comfortable family living and entertaining. The spacious living and dining areas flow seamlessly together, featuring laminate flooring throughout and a sliding glass walkout to the patio, ideal for enjoying the outdoors or hosting guests. The kitchen boasts a ceramic floor, a custom backsplash, and a built-in appliances, combining functionality with style. The primary bedroom offers a peaceful retreat with a walk-in closet and a semi-ensuite bath. Two additional bedrooms provide ample space for family, guests, or a home office, each with large windows bringing in natural light and double closets. This home also includes one underground parking spot, providing added convenience and protection year-round. Located in a desirable neighbourhood close to parks, schools, and amenities, this home is move-in ready and waiting for its next owner to make it their own. (id:60825)
RE/MAX Rouge River Realty Ltd.
538 Masson Street
Oshawa, Ontario
Ideal for first-time buyers, young families, or those looking to downsize, this charming brick 2-storey home exudes warmth and charm throughout, and rests on Masson Street in the heart of Oshawa's O'Neill community - known for its heritage, character, tree-lined streets, and lasting appeal. Just a short walk to top-rated schools including Dr. S.J. Phillips PS and O'Neill CVI. A welcoming interlock pathway leads to a covered front porch - perfect for morning coffee. Inside, historic character meets thoughtful modern updates. Hardwood floors flow through the main level, guiding you from the living room - where a custom cabinet with shelving and an electric fireplace add warmth and function - to the dining area and updated kitchen. A handy mudroom opens to a private deck overlooking the fully fenced backyard, ideal for entertaining, play, or quiet evenings. The detached garage provides additional storage or workspace. Upstairs, the spacious primary bedroom features a cozy electric fireplace and walk-in closet - a peaceful retreat at day's end. A second bedroom and updated 3-piece bath complete the upper level. O'Neill is one of Oshawa's most beloved neighbourhoods, prized for its historic charm, excellent schools, and abundance of parks and recreational spaces. With a Walk Score of 74, most errands can be done on foot, and amenities like Costco, the Oshawa Golf and Curling Club, Parkwood Estate, and Lakeridge Health are minutes away. Easy access to major highways, the GO Station, and public transit keeps you well connected wherever you need to go. (id:60825)
RE/MAX Jazz Inc.
657 Balmoral Drive
Oshawa, Ontario
Welcome to this beautifully maintained raised bungalow in one of Oshawa's most sought-after areas. This updated home boasts a spacious, functional layout designed with families in mind. Featuring three generously sized bedrooms, all with hardwood flooring, and an oversized family room complete with a bay window and gleaming hardwood floors perfect for relaxing or entertaining. The bright eat-in kitchen offers plenty of space for family meals. This cozy home is nestled on a quiet, family-friendly street and close to excellent schools, parks, and everyday amenities. This home truly has it all. Don't miss your opportunity to make it yours! (id:60825)
Coldwell Banker 2m Realty
55 White Cliffe Drive
Clarington, Ontario
Welcome to this stunning Courtice residence that truly offers the complete package for modern family living. The main floor impresses with a bright and spacious layout, featuring a sunken formal living room that flows seamlessly into the formal dining room, creating an elegant setting for entertaining and family gatherings. At the heart of the home, the expansive kitchen boasts updated stainless steel appliances, abundant counter and cabinet space, and a generous eat-in area with direct walk-out access to the backyard. The outdoor space is a private oasis, complete with a large deck, gazebo, kidney-shaped in-ground pool, and a convenient dog run perfect for entertaining or enjoying quiet family moments.Adjacent to the kitchen, the cozy family room is warmed by a wood-burning fireplace, providing a welcoming space to relax. The main floor also includes a thoughtfully designed laundry room with direct access to the garage, adding everyday convenience.Upstairs, four spacious bedrooms, each with ample natural light and closets, provide comfort and functionality for the entire family. The primary suite is a true retreat, featuring a cozy reading nook, a walk-in closet, a vanity area for your daily routine, and a spa-inspired ensuite with a soaker tub and separate shower.The finished basement offers incredible versatility and is ideal for multi-generational living or hosting guests. It features a warm living room with a gas fireplace, a full kitchen with stainless steel appliances, a games or dining area, a den, a three-piece bathroom, and generous storage space. This exceptional property seamlessly combines comfort, style, and functionality. This is more than a home, its a lifestyle. Perfectly situated in the sought after White-Cliffe neighbourhood in the heart of Courtice. (id:60825)
Royal Service Real Estate Inc.
54 Canadian Oaks Drive
Whitby, Ontario
Discover The Perfect Blend Of Comfort And Style In This Beautifully Maintained Home With Just Shy Of 2000 Sq Ft Of Above Grade Living Space, Located In One Of Whitby's Most Sought-AfterNeighbourhoods. The Main Floor Offers Ultimate Convenience With A Laundry Room Providing Direct Access To The Backyard, A Powder Room, And A Bright, Open-Concept Living And Dining Area. The Living Room Features A Charming Bay Window Overlooking The Street, While The Dining Area Offers A View Of The Private Backyard. A Separate Family Room With A Cozy Wood-Burning Fireplace Is Perfect For Relaxing Evenings. The Fully Renovated Kitchen Is A Showstopper, Featuring Bright White Cabinetry, Quartz Waterfall Countertop On The Peninsula With Seating, Stainless Steel Appliances, And A Walkout To A Spacious Two-Tier Deck Overlooking The Beautifully Treed Yard. Upstairs, The Primary Bedroom Includes A Walk-In Closet And A 3-Piece Ensuite With A Walk-In Shower. Three Additional Bedrooms And A Full Main Bathroom Complete The Upper Level, Providing Plenty Of Space For The Whole Family. The Unfinished Basement Offers Incredible Potential To Design Your Dream Rec Room, Home Gym, Or Additional Living Space. Step Outside To A Fully Fenced Backyard, Surrounded By Mature Trees That Provide Shade And Privacy, The Perfect Setting For Summer Gatherings Or Peaceful Afternoons Outdoors. Close To Schools, Parks, And Shopping, This Home Offers Everything Your Family Needs - Space, Style, And A Location You'll Love. EXTRAS: Fridge (2022), Kitchen Sliding Doors (2022), Kitchen Renovation (2023), Microwave (2023), Stove (2025), Chimney (2025). See Attached Fact Sheet For All Dates & Upgrades. (id:60825)
Keller Williams Energy Real Estate


