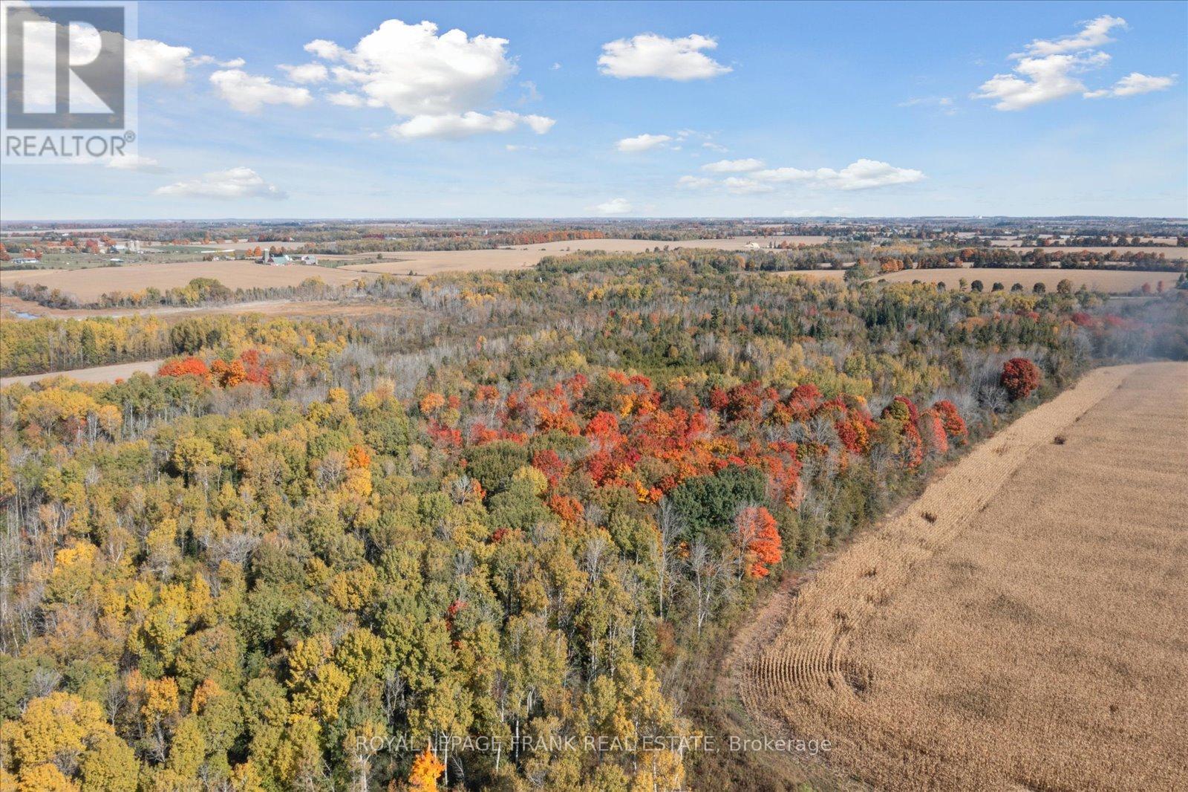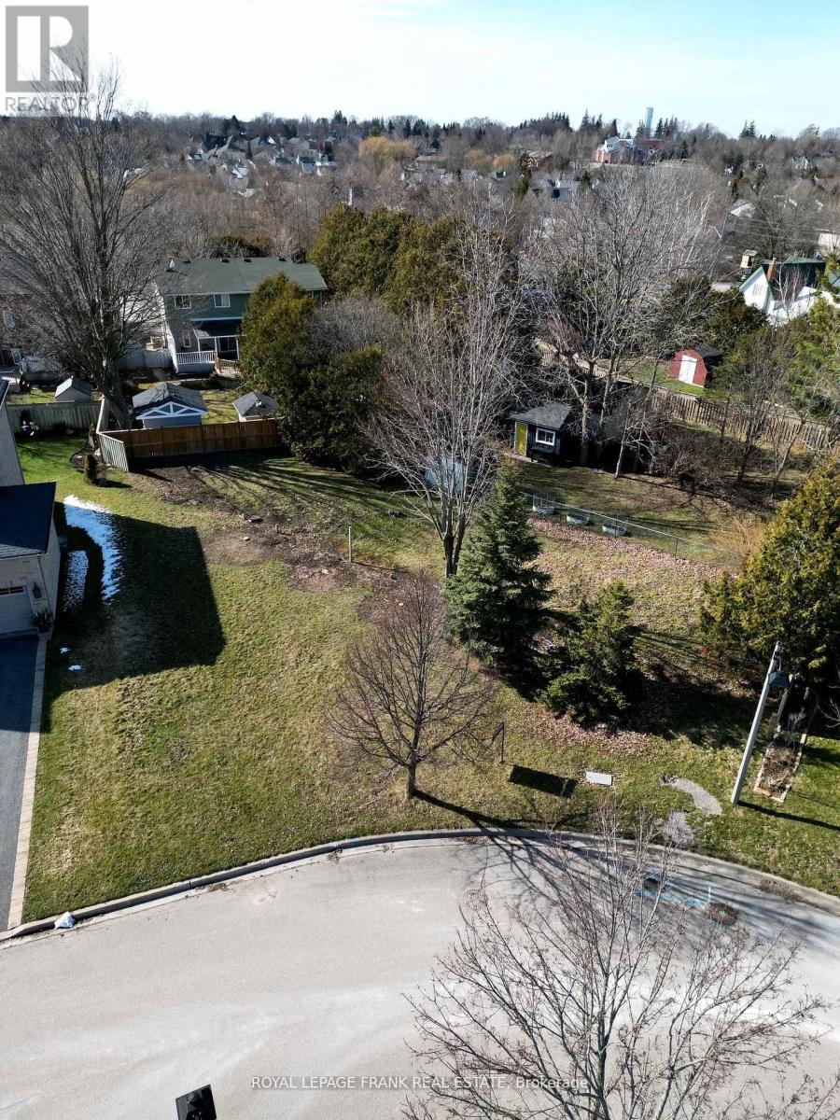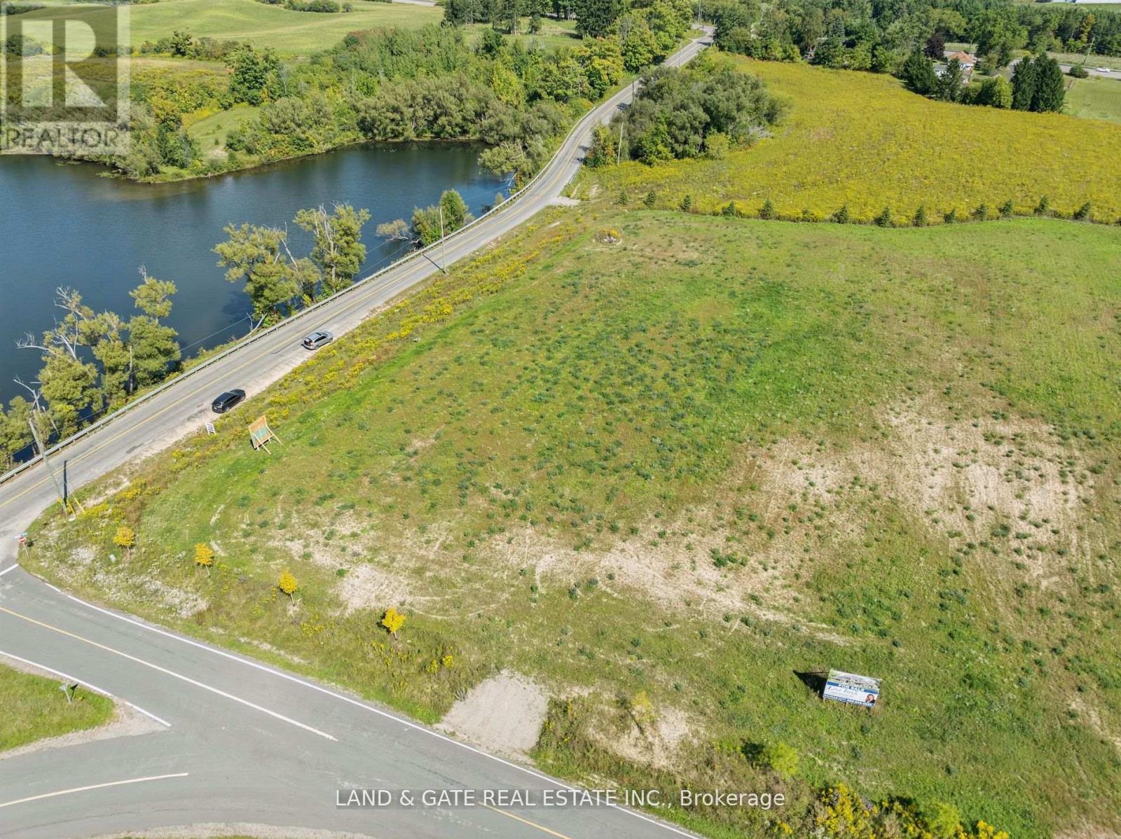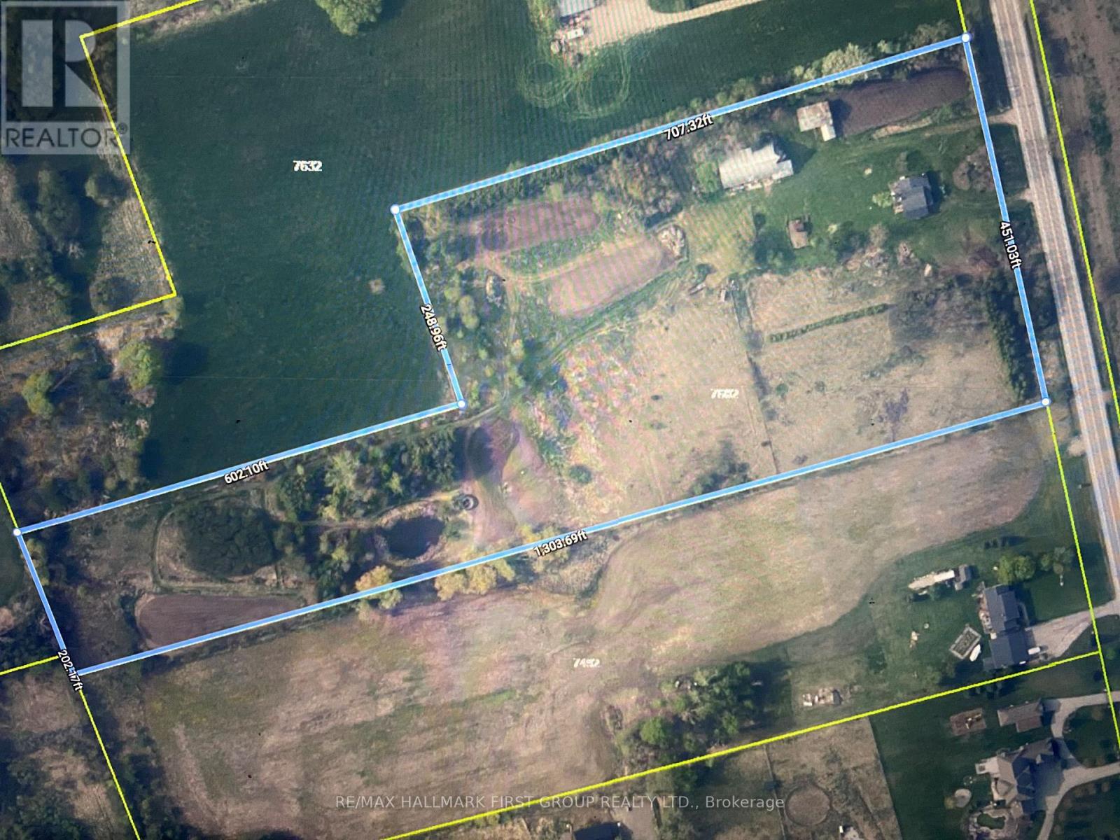Pt Lt 7 Con 6 Brock
Brock, Ontario
Amazing opportunity to add 30 forested acres just west of Sunderland to your portfolio. This property is a peaceful getaway just an hour from Toronto. A stream cuts across the north-east corner, mixed forest throughout, and approximately 4 acres outside of conservation regulation at the south-west corner. Access the property by a registered easement. Buyers to do their own due diligence to ensure that this vacant land fits their needs and requirements. Wildlife photos were taken by a trail camera on the property. (id:60825)
Royal LePage Frank Real Estate
0 Sadler Crescent
Scugog, Ontario
Very Rare Opportunity To Build Your Dream Home In The Heart Of Port Perry! Located In One Of Port Perry's Most Desired Neighbourhoods On A Quiet Crescent Surrounded By Beautiful Homes, Close To Downtown And The Waterfront. RM3 Zoning Allows For Many Potential Uses. (id:60825)
Royal LePage Frank Real Estate
9755 Mud Lake Road
Whitby, Ontario
Looking for the perfect spot to build your dream home? Look no further! There's a prime piece of vacant land on a corner lot located at 9755 Mud Lake Rd, it's waiting for your custom touch. Partner with the award-winning builder, create a stunning residence tailored to your unique tastes and lifestyle. Imagine the possibilities & start planning your future at this exceptional location! **EXTRAS** 3 Custom Options To Choose From .. Black Lines Ready To Go Or Work With Our In House Design Team To Create You Dream Home. ******This Land Value Only .. ****** (id:60825)
Land & Gate Real Estate Inc.
7602 Ashburn Road
Whitby, Ontario
10.05 acres designated in the official plan for the Brooklin community. Note 451 feet of frontage, this property features an older house, barn and drive shed. Ideal for developers eyeing future development opportunities within the town of Brooklin. (id:60825)
RE/MAX Hallmark First Group Realty Ltd.





