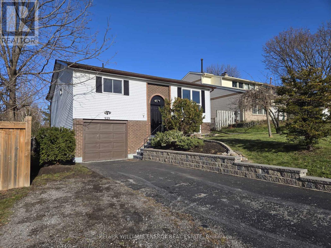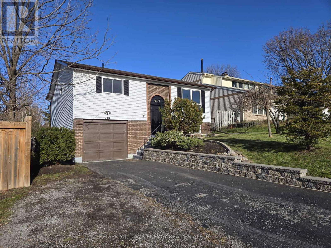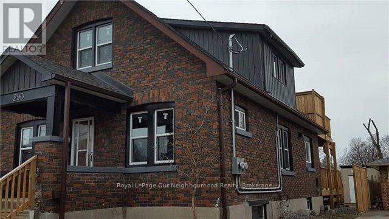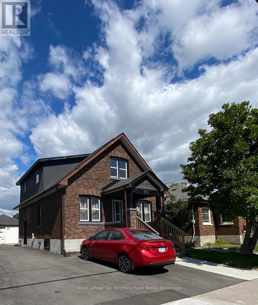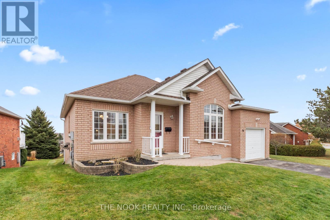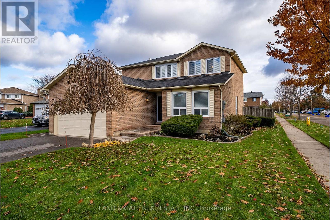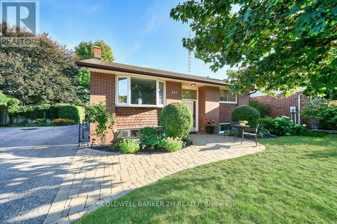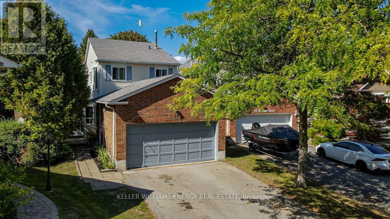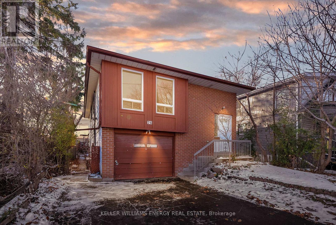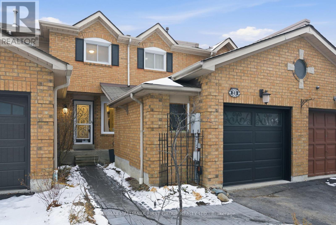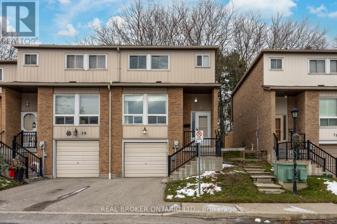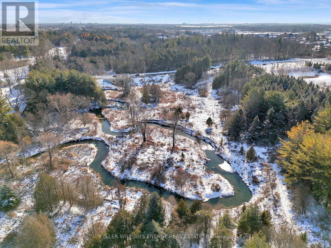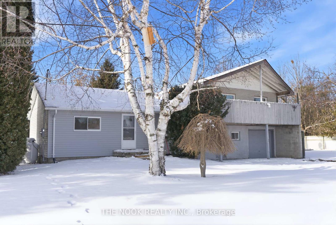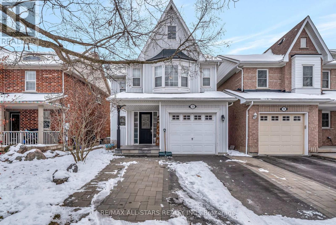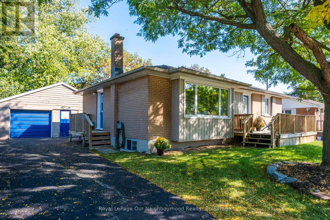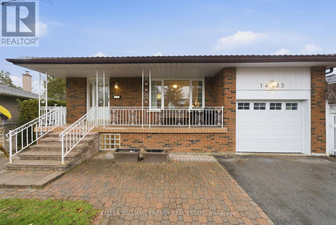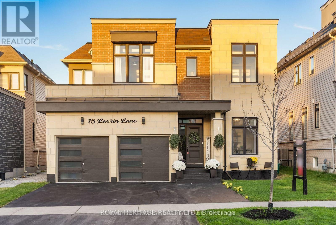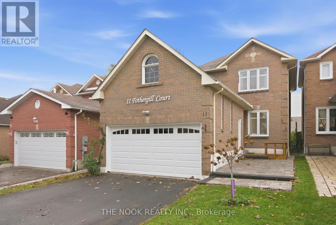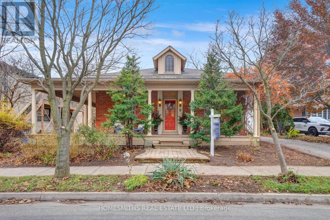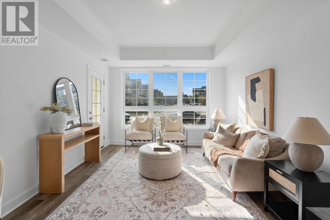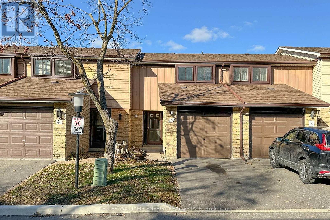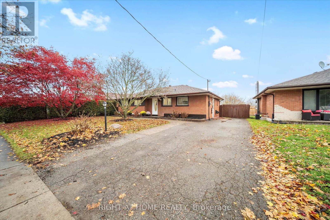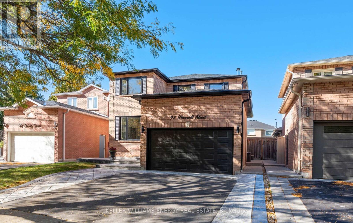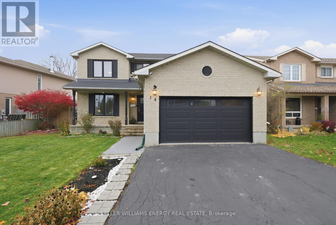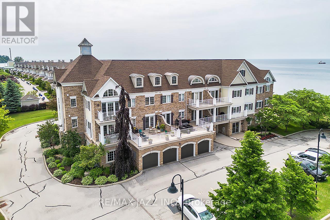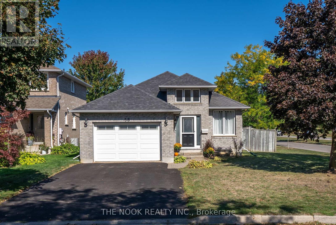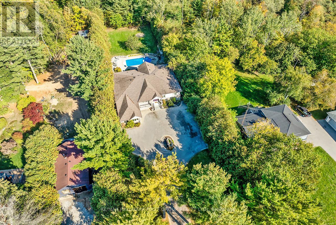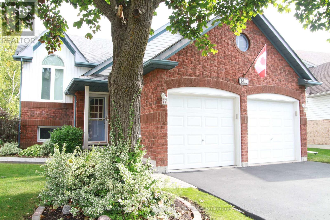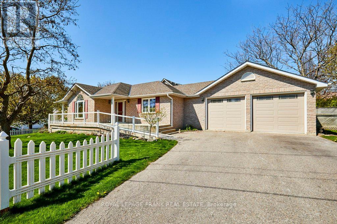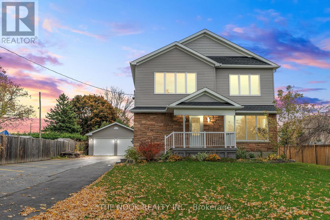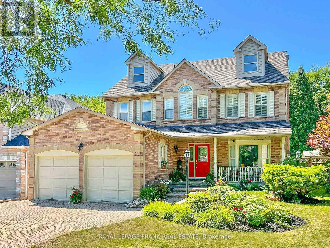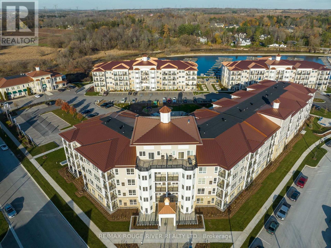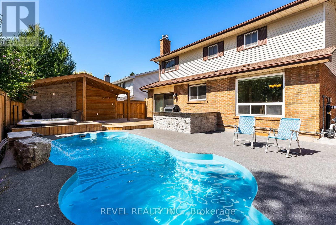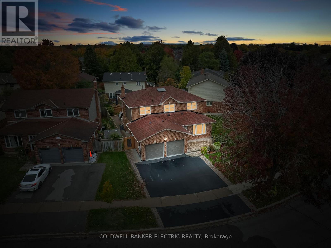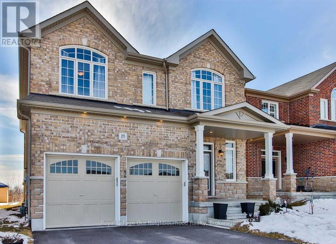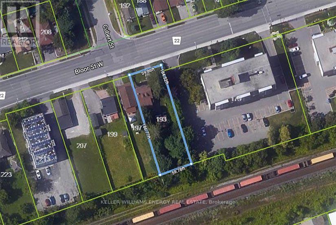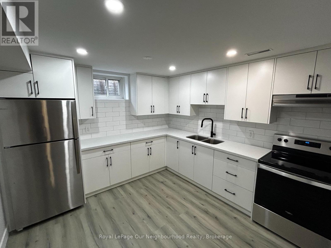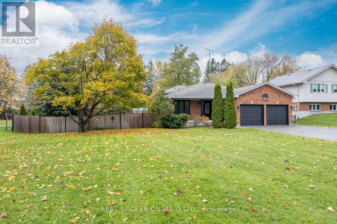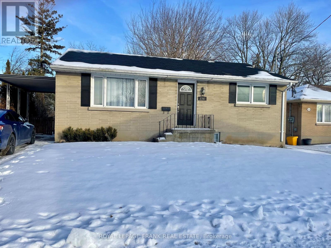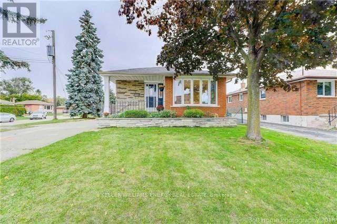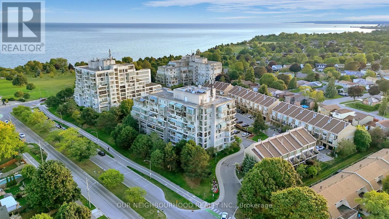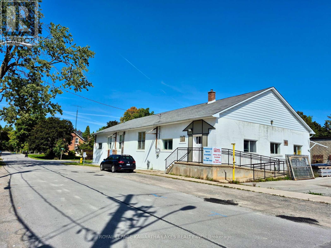Lower - 929 Southdown Drive
Oshawa, Ontario
This Bright & Comfortable 1 Bedroom Lower-Level Unit Offers A Surprisingly Spacious Layout With Large Above-Grade Windows Allowing Plenty Of Natural Light Throughout. Perfect For Singles Or Couples, This Unit Features An Open-Concept Living Space, A Well-Sized Bedroom, And A Full Bathroom. The Eat-In Kitchen Offers Ample Room For Day-To-Day Living. Additional Perks Include Private Laundry, Two Dedicated Parking Spaces & Exclusive Use Of A Lockable Storage Unit In The Attached Garage. Separate Hydro Meters Keep Utilities Straightforward, And Gas And Water Are Split 70/30, With This Unit Paying 30 Percent. New Garage Door To Be Installed. The Driveway Is Scheduled To Be Redone In Spring 2026.Conveniently Located Near Highway 401, Public Transit, Schools, Parks, Shopping, And Everyday Amenities, This Cozy Lower Unit Delivers Comfort And Practicality In A Quiet, Mature Neighbourhood. (id:60825)
Keller Williams Energy Real Estate
Upper - 929 Southdown Drive
Oshawa, Ontario
Welcome To This Bright And Spacious Main-Floor 3 Bedroom Bungalow, Perfectly Situated In A Quiet, Family-Friendly Neighbourhood Just Minutes From Highway 401. This Well-Laid-Out Upper Unit Features A Large Eat-In Kitchen, Generous Living Space, And Three Comfortable Bedrooms, Offering Plenty Of Room For Families, Professionals, Or Anyone Seeking A Move-In-Ready Home. Enjoy Everyday Convenience With Two Dedicated Parking Spaces, Private Laundry & Access To A Lockable Storage Unit In The Attached Garage. Separate Hydro Meters Keep Billing Simple, And Gas And Water Are Split 70/30, With The Upper Unit Responsible For 70 Percent. The Large Backyard Provides A Relaxing Outdoor Area To Enjoy All Year Long. Please Note: New Garage Door To Be Installed. The Driveway Is Scheduled To Be Redone In Spring 2026.Located Close To Schools, Parks, Shopping, Transit, And Major Routes, This Inviting Main-Floor Home Offers Comfort, Convenience, And A Great Community Feel. (id:60825)
Keller Williams Energy Real Estate
Unit 2 (2nd Floor) - 290 Eulalie Avenue
Oshawa, Ontario
This Fully Renovated 2nd Floor, 2 Bedroom Apartment Gets Lots Of Natural Light, and has a Great Private Patio Area over looking Bathe Park. A Modern 4pc Bathroom, Ensuite Laundry With New Stackable Washer/Dryer. Conveniently Located Close To Downtown And 401. Public Transit At Your Doorstep. Great Building, Nice And Quiet Neighbors. Smoke Free/Pet Free Building.Please Provide Complete Credit Report With Score & Histor(Landlord is RREA. Thanks. Darrell@Darrellbrown.Ca (id:60825)
Royal LePage Our Neighbourhood Realty
183 Conant Street
Oshawa, Ontario
Open House Sunday Dec 7 from 2 - 4 pm. Cute and cozy starter on a good-sized lot, in a quiet residential neighbourhood of mostly single family homes not far from Lakeview Park & Lake Ontario. Schools, conveniences, transit, and 401 access are nearby. Recently renovated with large country-sized kitchen, large window overlooking the backyard, lots of pot lights, furnace and A/C new in 2024 (rented), newer shingles, attic re-insulated, basement waterproofed, extra kitchen down plus 3pc washroom and 3rd bedroom, newer 11.5 x 11.5 shed. This could be your ticket into the housing market. Make sure you see it before it's gone. (id:60825)
RE/MAX Jazz Inc.
Unit 1 (Main) - 290 Eulalie Avenue
Oshawa, Ontario
This Sunfilled Main Floor Unit, Features its own Patio Deck Overlooking The Private Back yard with Both Private Front and Rear Entrances, 2 renovated Bedrooms, Modern 4pc Bathroom and Ensuite Laundry With New Stackable Washer/Dryer. 1 Front Pad parking space included. This Property was Fully Gutted to the Brick and Renovated from top to bottom in 2017. Heat,AC and water are included in your Rent, shared use of backyard and shed. Hotwater tank is owned. Hydro is shared 50/50. Conveniently Located Close To Downtown, Easy Access To 401, and Shopping, Public Transit At Your Doorstep. A Great Building, with Nice And Quiet Neighbors!As this building has a shared HVAC System, This is a Smoke-Free and Pet Free Building.Looking for Great A+ Tenants. available Long Term. Please Provide Complete Credit Report With Score And History, Employment Letter, Proof Of Income. Rental Application. Id, With Any Offer, Please Include Disclosure, Schedule Etc. (id:60825)
Royal LePage Our Neighbourhood Realty
79 South Garden Court
Scugog, Ontario
This well-maintained two-bedroom, two-bathroom bungalow offers the perfect blend of comfort and low-maintenance living in one of Port Perry's most desirable communities. Designed with convenience in mind, this home allows you to enjoy a relaxed lifestyle without the upkeep of a large property. Inside, you'll find numerous updates throughout, including all new windows and patio doors, a brand-new Central Vac system, and the added benefit of indoor and outdoor stairlifts for effortless accessibility. Step outside to a spacious two-level composite deck, ideal for entertaining or simply enjoying peaceful mornings and evenings. Residents of Canterbury Commons enjoy access to a vibrant community centre, pool, and organized activities, fostering a warm and welcoming environment. Move-in ready and thoughtfully updated, this bungalow is an exceptional opportunity for anyone seeking comfort, community, and ease of living. Homes of this quality are rarely offered and quickly secured. (id:60825)
The Nook Realty Inc.
1301 Grovedale Court
Pickering, Ontario
First Time Offered for Sale! Welcome to this beautifully maintained original owner home located in the highly desirable Liverpool area of Pickering! Immaculately cared for and offering 1,884 sq. ft. (as per MPAC), this spacious 3+1 bedroom home sits proudly on a large 46 ft x 112.58 ft fully fenced corner lot on a quiet court - the perfect setting for families. From the moment you walk in, you'll appreciate the generous foyer that opens to bright and inviting living and dining rooms featuring large picture windows and gleaming hardwood floors. The renovated kitchen boasts an abundance of cupboard and counter space, a full pantry, and a large breakfast area that overlooks the cozy family room. Enjoy gatherings by the gas fireplace in the main floor family room, or step out through the walkout to your deck and backyard from the breakfast area - ideal for entertaining and relaxing outdoors. Upstairs, you'll find a spacious primary retreat complete with a walk-in closet and a newly renovated ensuite featuring a glass shower stall and updated vanity with quartz counters. All additional bedrooms are generously sized, and the main bath has also been fully renovated with modern finishes. The finished basement offers an open recreation area with a dry bar - perfect for movie nights or hosting friends - plus an extra room that can serve as a guest bedroom, home gym, or office. Note: this room doesn't have an above grade window or closet. Lower level has large utility room and a cold cellar with loads of room for extra storage. Additional features include main floor laundry and a convenient separate entrance to the backyard. Located close to top-rated schools, parks, shops, and transit, this exceptional property offers the perfect blend of comfort, style, and location. Homes in this sought-after pocket rarely come up for sale - don't miss your chance! (id:60825)
Land & Gate Real Estate Inc.
F15 - 1667 Nash Road
Clarington, Ontario
Welcome home to this charming, updated ** move -in -ready** and sun-filled one-level condo townhouse tucked within a beautifully landscaped 11-acre community - this unit is offering walk out to ** mature green space** , and a peaceful, uncrowded setting. Thoughtfully updated, this inviting home features a modern galley kitchen with sleek stainless-steel appliances and ample counter space for easy meal prep. The bright open-concept living and dining area creates warm flow and connection - perfect for relaxing or entertaining. The primary bedroom, overlooking a serene Black Creek ravine, offers a walk-in closet, a stylish vanity nook, and private access to the bathroom. A versatile second bedroom makes an ideal guest/child room, den, or home office. Step directly from your living room onto your private patio overlooking tranquil green space - no rear neighbours, just quiet nature and room to breathe. Enjoy a low-maintenance lifestyle, ideal for downsizers, first-time buyers, or those seeking comfort and simplicity without giving up privacy and greenery. Parking and locker included. A rare blend of convenience, space, and serenity - welcome to easy living. Status Certificate is available. (id:60825)
RE/MAX Jazz Inc.
657 Balmoral Drive
Oshawa, Ontario
Welcome to this beautifully maintained raised bungalow in one of Oshawa's most sought-after areas. This updated home boasts a spacious, functional layout designed with families in mind. Featuring three generously sized bedrooms, all with hardwood flooring, and an oversized family room complete with a bay window and gleaming hardwood floors perfect for relaxing or entertaining. The bright eat-in kitchen offers plenty of space for family meals. This cozy home is nestled on a quiet, family-friendly street and close to excellent schools, parks, and everyday amenities. This home truly has it all. Don't miss your opportunity to make it yours! (id:60825)
Coldwell Banker 2m Realty
17 Barrow Court
Whitby, Ontario
Step into this beautiful family home tucked away on a quiet, family-friendly court! A quick and flexible closing date can be accommodated for a smooth transition. Situated on a large pie-shaped lot, this property offers ample space and flexibility for today's modern lifestyle. The upper level features 3 spacious bedrooms, including a primary suite with a 2-piece ensuite and walk-in closet. The main floor boasts a bright family room and a versatile bonus room-perfect as a home office, playroom, or guest bedroom. The eat-in kitchen includes a cozy breakfast area with a gas fireplace and a walk-out to the deck, ideal for enjoying your morning coffee or outdoor dining. The lower level offers even more living space with a media room, a bedroom, and an additional flex space ready for your personal touch. Enjoy the large, private, fully fenced backyard-perfect for kids, pets, and entertaining. Ample parking with a 2-car garage, 4-car driveway, and no sidewalk. Conveniently located near parks, great schools, shopping, and easy access to 401 & 412. Brand new roof Nov 2025. (id:60825)
Keller Williams Energy Real Estate
476 Beurling Avenue
Oshawa, Ontario
Step into this bright and sunny bungalow offering 4 spacious bedrooms and 3 modern bathrooms, perfectly situated in a desirable and established neighbourhood. This home has been newly renovated, showcasing beautiful finishes and thoughtful design thru-out with no detail overlooked. The main floor open-concept layout is bathed in natural light, highlighting the elegant finishes and warm, inviting tones. The stylish kitchen features custom cabinetry, quartz countertops and stainless steel appliances, flowing seamlessly into the dining and living areas - perfect for entertaining or cozy family nights. The convenient mudroom off the kitchen has access to the 25' by 29' oversized, heated, garage, providing ample space for vehicles, storage or a workshop. There's a separate side entrance accessible from a second driveway, making for a smooth conversion for a potential in-law suite in the basement. Conveniently located close to schools, scenic parks, shopping and a nearby golf course, this stunning home combines luxury, comfort and community in one exceptional package. (id:60825)
Keller Williams Energy Real Estate
76 Montrave Avenue
Oshawa, Ontario
Legal, Registered Two-Unit Bungalow In A Highly Convenient Oshawa Location. This Property Delivers Excellent Flexibility, Strong Income Potential, & Is Ideal For Investors, Multi-Generational Families, Or Buyers Looking To Live In One Unit While Renting The Other. The Main Level Features 3 Generous Bedrooms, A Bright Open-Concept Living & Dining Room, & A Well-Appointed Kitchen With Newer Countertops And Updated Flooring. Separate Laundry Facilities For Each Unit Offer Convenience And Privacy, An Essential Feature For Both Owners & Tenants. The Lower Suite Is Perfect For Extended Family Or Stable Rental Income. It Includes A Separate Entrance, An Open-Concept Living Area, An Oversized Bedroom, Large Windows Providing Ample Natural Light, An Updated Bathroom & Its Own Private Laundry. This Setup Supports Comfortable, Independent Living And Increases Marketability For Long-Term Tenants. The Home Also Includes An Owned Hot Water Tank. Located Just A Short Walk To The Oshawa Centre And Only Minutes To Highway 401, Transit, Shopping, Groceries, Parks & Schools, This Home Offers Exceptional Everyday Convenience. Simply Move In, Generate Income, Or Enjoy Flexible Multi-Unit Living With Ease In This Well-Maintained And Highly Functional Oshawa Duplex. (id:60825)
Keller Williams Energy Real Estate
23 Davies Crescent
Whitby, Ontario
A Truly Rare Opportunity To Own Nearly 1,850 Sq. Ft. Of Beautifully Updated Living Space Without Compromising On Style, Comfort, Or Location! Perfectly Tucked On A Quiet, Tree Lined, Family-Friendly Crescent In The Heart Of Whitby, This Warm And Inviting Townhome Offers Space, Character, And Style! Step Inside And Immediately Feel At Home. The Main Floor Offers A Thoughtfully Designed Layout With Gleaming Hardwood Floors, Fresh Carpet, And A Gourmet, Chef-Inspired Eat-In Kitchen! Whether You're A Culinary Enthusiast Or Love To Entertain, This Kitchen Is Where Your Favourite Meals And Memories Will Be Made! As Winter Arrives, Imagine Cozy Evenings Gathered In The Spacious Family Room, Curled Up Around Your Wood-Burning Fireplace. When Summer Hits, Throw Open The Patio Door And Step Out To Your Two-Tier Entertainer's Deck, Surrounded By Lush Perennial Gardens. This Is Where You'll Host BBQs With Easy Natural Gas Hookup, Unwind After Long Days, And Enjoy Those Magical Warm Nights Under The Stars. A Separate Formal Living And Dining Area Adds Sophistication And Flexibility, Perfect For Holiday Dinners, Game Nights, Or Celebrating Life's Milestones With The People You Love. Upstairs, Your Massive Primary Retreat Awaits. Featuring A Walk-In Closet And A 4Pc Ensuite, It's The Perfect Place To Recharge And Relax. Two Additional Spacious Bedrooms Offer Endless Versatility For Kids, Guests, A Home Office, Or All Three! The Backyard Provides Room To Play, Garden, Or Let Pets Roam, Creating A Peaceful Outdoor Oasis. The Unspoiled Basement Awaits Your Finishing Touches. Top It All Off With Updated Systems & Unbeatable Walkability! Stroll To Shops, Restaurants, Parks, Schools, And Amenities, With Quick Access To The 401, 407, And Whitby GO Station For Effortless Commuting. Move-In Ready. Beautifully Updated. Exceptionally Spacious. And Perfectly Located. This Is The Home That Lets First-Time Buyers Have It All! (id:60825)
RE/MAX Hallmark First Group Realty Ltd.
37 Macey Court
Ajax, Ontario
End-unit, condo townhouse offering the perfect blend of comfort, convenience, and community. Enjoy an unbeatable location just steps to the Trans Canada Trail, shops, restaurants, parks, and schools, with easy access to the GO Train and Hwy 401 for stress-free commuting. Step inside to a welcoming foyer with a handy closet. Bright and inviting eat-in kitchen with backsplash for everyday meals. Enjoy seamless indoor-outdoor living with a walk-out to a private, fenced backyard complete with a newer deck-ideal for morning coffee or summer entertaining. The sun-filled, open-concept living and dining room features a large picture window that floods the space with natural light, creating a warm and comfortable atmosphere. Upstairs, discover three good-sized bedrooms, offering plenty of room for family, guests, or a home office. The unfinished basement provides abundant storage options and includes an above-grade window, offering potential for future finishing. Additional highlights include parking for two vehicles, a nearby parkette, and convenient visitor parking. (id:60825)
Real Broker Ontario Ltd.
2086 Avalon Street
Oshawa, Ontario
Never offered before this home is really all about the lot. Set in one of Oshawa's most desirable areas, once known as the Village of Kedron Let's break it down. 1) a river runs through it 2) massive lot with flat land and 3) a toboggan hill. The lot measures an impressive 100' x 304'.What was one a two-car garage was converted into an insulated section of the home with great ceiling height, and a permitted addition to the north side created a breezeway and a new garage.This side split offers four bedrooms on the first level along with a generous kitchen and living area.This property is a chance for fresh beginnings whether for first time buyers or a family keen to create something special. Newer windows (id:60825)
Keller Williams Energy Real Estate
16870 Nestleton Road
Scugog, Ontario
Great opportunity in the sought after area of Rural Scugog. This 3-bedroom, 1-bath detached home sits on a generous country lot and offers strong potential for renovators, investors, or buyers looking to personalize a property. Features include a large garage ideal for parking and/or a workshop, with direct access to the basement for added convenience. Spacious lot provides room for outdoor projects or future improvements. 2 Car garage leaves ample space to park and have a workshop. Garage currently offers one door but can covert back to two garage doors. Located in a quiet rural setting just minutes to Port Perry, schools, amenities, and Lake Scugog. Excellent fixer-upper with solid upside and bones. (id:60825)
The Nook Realty Inc.
32 Jones Avenue
Clarington, Ontario
Welcome Home To A Peaceful Lifestyle In The Charming Hamlet Of Newtonville, A Community Known For Its Oversized Lots, Mature Trees, And Relaxed Evenings. This Expansive 125 Foot Wide Property Offers A Rare Blend Of Space, Privacy, And Opportunity, Making It Ideal For Those Who Love Gardening, Outdoor Living, And Hosting Family Gatherings In A Beautiful, Natural Setting. Surrounded By The Quiet Luxury Of Multimillion Dollar Estate Properties, This Beautifully Renovated Residence Blends Timeless Charm With Modern Comfort, Showcasing Elegant Crown Mouldings, Rich Hardwood Floors, Updated Electrical, Newer Furnace, And Updated Roof. Step Inside And Instantly Feel The Warmth Of Sun Filled Rooms Designed For Both Relaxation And Connection. The Main Living Areas Flow Effortlessly, Offering The Perfect Balance Of Openness And Intimacy. Car Lovers And Hobbyists Will Love The Additional Detached Garages, Providing Incredible Space For Vehicles, Tools, Toys, Or A Workshop. Above The Garage, A Versatile Loft Space Offers Ample Storage! The Unspoiled Basement Is A Blank Canvas, Ready For Your Vision. Add Extra Living Space, A Recreation Room, Gym, Or Office Space, All While Increasing The Long Term Value Of Your Investment. Nestled On A Picturesque Street, You Will Enjoy The Rare Blend Of Privacy, Prestige, And Convenience. Only Seven Minutes From Downtown Newcastle, Twelve Minutes To Port Hope, Twenty-Three Minutes To The Oshawa Go Station, And Approximately One And A Half Hours To Downtown Toronto, It's An Ideal Balance Of Country Living And Commuter Convenience. Properties With This Blend Of Land, Flexibility, And Lifestyle Do Not Come Along Often. This Is A Home That Truly Needs To Be Experienced In Person To Appreciate Everything It Offers! (id:60825)
RE/MAX Hallmark First Group Realty Ltd.
72 Wessex Drive
Whitby, Ontario
EXPERIENCE ELEVATED LIVING. 3 bedroom + 1, 3-bath home nestled in Winchester's most sought-after family neighbourhood. Every detail is crafted for comfort and sophistication, from the custom kitchen - finished with sleek stone countertops and designer backsplash, to the rich hardwood flooring that graces both main and upper levels for an uninterrupted sense of luxury. Seamlessly transition from indoor to outdoor dining surrounded by privacy and beautifully landscaped gardens with vibrant, seasonal colour. Upstairs, you will flow into bright and generous sized bedrooms providing relaxing retreats for every family member while the finished basement expands living space and is an entertainer's dream with endless possibilities - enjoy as a media lounge, games room, or your own sophisticated "man cave". Additional bonus room downstairs can be perfectly suited for a child's playroom, home office, den or hobby area, tailored to your family's lifestyle and needs. This exceptional spacious home floods of natural light, blends style, versatility, and privacy in a prestigious community setting-offering both luxury and warmth where families thrive and create lasting memories. (id:60825)
RE/MAX All-Stars Realty Inc.
205 Lee Avenue
Whitby, Ontario
Nestled on an oversized premium lot, this inviting bungalow is located in one of Whitby's most desirable neighbourhoods. Perfectly situated within walking distance to schools, parks, and everyday amenities, and with quick access to both the 401 and 407, it offers exceptional convenience.The freshly painted main floor features two bedrooms and a spacious living room highlighted by a large bay window. The sun filled kitchen provides direct walkout access to the backyard, where you will find a large deck and patio perfect for relaxing or entertaining.The newly updated basement (2023) boasts a generous recreation room with fresh carpeting, a stunning spa-like washroom, and two additional bedrooms. With a separate entrance, its an excellent setup for an in-law suite. The home also features updated electrical and a new furnace.The oversized garage offers plenty of space for parking, storage, and/or a workshop. A true dream for a hobbyist. Recent updates include the roof on the home (2019) and the garage roof (2024).This spectacular property is the perfect family home and an opportunity not to be missed! (id:60825)
Royal LePage Our Neighbourhood Realty
1485 Oneida Court
Oshawa, Ontario
Pride of ownership shines in this beautifully maintained 3+1 bedroom bungalow, lovingly cared for by its original owners since 1972. Nestled on a quiet court in Oshawa, this home offers a rare blend of comfort, functionality, and a stunning natural setting. The main floor features three bedrooms, one full bathroom, and a bright, spacious living room with a large picture window overlooking the peaceful front yard. The layout is warm and inviting, perfect for both everyday living and hosting. A convenient side entrance leads to the fully finished walk-out basement, offering incredible versatility for extended family or potential in-law setup. The lower level includes a large recreation room, dedicated dining area, and a full second kitchen. The basement bathroom is equipped with a relaxing sauna, adding a spa-like touch to the home. Step outside to your expansive, Zen-inspired backyard, complete with stone pathways, mature landscaping, and direct access to the ravine-creating a tranquil retreat with no rear neighbours. A shed/workshop sits at the back of the lot, ideal for storage or projects.Located on a quiet court and backing onto nature, this exceptional property offers privacy, space, and unmatched pride of ownership. A truly rare find-don't miss your chance to make this timeless home your own! (id:60825)
Keller Williams Energy Real Estate
15 Larkin Lane
Clarington, Ontario
Discover the perfect blend of refinement and relaxation along the breathtaking north shore of Lake Ontario. This immaculate 4 +1 bedroom detached home is ideally located minutes from Hwy 401, 115 & 418, with parks, Lake Ontario, and the scenic Waterfront Trail for biking and walking just steps away. Featuring a sleek modern design, pot lights throughout, and a bright open layout, this home is built for both style and comfort. The primary suite offers a spacious walk-in closet and spa-like ensuite with a frameless glass shower. Enjoy a chefs kitchen with stainless steel appliances. This stunning home is truly move-in ready and a must-see gem for those seeking modern living near the water! (id:60825)
Royal Heritage Realty Ltd.
11 Fothergill Court
Whitby, Ontario
Beautifully updated 3 bedroom home on a quiet court in West Whitby. Freshly painted throughout with all lighting updated. Bright main floor features real hardwood floors, pot lights, California shutters, and a modern kitchen with custom cabinetry, quartz countertops, and ceramic backsplash. Spacious living and dining area with walkout to a fully fenced private backyard with no neighbours behind, two tier deck, and perennial gardens. The second floor offers three generous bedrooms with updated modern flooring and a renovated 4 piece bath. Finished basement includes laminate flooring, pot lights, wet bar, and additional space for movie room or home office. Insulated two car garage with storage loft and direct access to the home and side entry. Additional upgrades include Eurotech windows, high efficiency furnace in 2025, and central air, repaved driveway in 2014. Located close to New Whitby Medical Centre, top rated schools, parks, shops, transit, and easy access to Highway 401 and 412 and minutes to Whitby GO. Move in ready home in a highly desirable Whitby neighbourhood. (id:60825)
The Nook Realty Inc.
9 Concession Street W
Clarington, Ontario
Charming Century Bungalow in the Heart of Historic Downtown Bowmanville. This character-filled, fully detached bungalow, nestled just steps from Bowmanville's vibrant downtown. Bursting with beautiful architectural details and impressive high ceilings, this home offers the perfect blend of charm, potential, and lifestyle. Inside, you'll find two large living spaces, 2 bedrooms and a bright 4-piece bathroom, along with an open kitchen featuring a large centre island-ideal for cooking, hosting, or gathering with family. The adjoining dining area boasts a walkout to the porch, making summer BBQs effortless and inviting. One of the home's standout features is its wrap-around front porch. Imagine sipping your morning coffee as the neighbourhood wakes, or enjoying a quiet evening glass of wine as the sun sets-this porch truly elevates daily living. A unique bonus awaits above: the loft/attic space, ready to be transformed into the perfect office, studio, playroom, or cozy retreat. With a little bit of love, this space could become something truly special. Outside, the property offers even more possibilities. The large lot,165 foot deep and detached garage provide room to grow-whether you envision restoring the existing structure or tearing down to build a new garage with a potential second dwelling. Additional features include a flexible office nook with a built-in hidden laundry space. Full of potential and located in one of Bowmanville's most desirable historic pockets, this home is the perfect opportunity to create something beautiful. (id:60825)
Homesmiths Real Estate Ltd.
106 - 50 Lakebreeze Drive
Clarington, Ontario
Welcome to this beautifully appointed 2-bedroom, 2-bathroom main-floor condo, ideally located close to the elevators and just steps from the shoreline. Enjoy breathtaking views of Lake Ontario from your private terrace-the perfect place to start your day with coffee or unwind with evening sunsets. Inside, the spacious open-concept layout features modern finishes throughout. The gourmet kitchen is equipped with quartz countertops, abundant cabinetry, and a convenient breakfast bar-ideal for cooking, dining, and entertaining. The bright living/dining area flows seamlessly to the terrace, filling the home with natural light. The primary bedroom offers a peaceful retreat with a large closet and a luxurious 4-piece ensuite showcasing contemporary fixtures. A generously sized second bedroom and an additional full bathroom provide excellent flexibility for guests, family, or a home office. Residents enjoy access to the exclusive Admiral Club, featuring resort-style amenities including a fully equipped fitness centre, indoor pool, theatre room, library, and party room. Additional features include in-suite laundry, premium flooring, and easy access to all building amenities. Experience the convenience of main-floor living with no need for elevators, all while being close to walking trails, parks, shops, and transit.Don't miss your chance to live in this highly sought-after lakeside community! (id:60825)
Keller Williams Energy Real Estate
5 - 221 Ormond Drive
Oshawa, Ontario
This charming home has been recently and thoughtfully renovated including fresh paint thru-out and LVT flooring on the main and upper hallway. Featuring an eat-in kitchen with brand new appliances, open-concept living and dining area with a walk-out to a private, fully fenced backyard - an ideal spot for relaxing or entertaining. Upstairs you'll find a renovated main bathroom, a spacious primary bedroom with a generous double closet plus 2 more large bedrooms. The finished basement offers a cozy rec room, perfect for additional living space or a home office. Ideally located near schools, shopping and public transit, this home offers both comfort and convenience. Maintenance fees include water, lawn care and snow removal for a truly hassle-free lifestyle along with repair and replacement of the roof, windows, exterior doors (excluding storm and screen doors), garage door and common elements. (id:60825)
Keller Williams Energy Real Estate
625 Central Park Boulevard N
Oshawa, Ontario
LEGAL DUPLEX - Beautifully updated detached bungalow on a 58 x 125 ft lot with a legal basement apartment - perfect for investors or multi-generation living. Can be easily converted into a single-family home. Main floor features 3 spacious bedrooms, new flooring, a stylish new kitchen with updated cabinets, quartz countertops & stainless steel appliances, plus a newly renovated 4-pc bathroom and its own laundry. All renovations for the main floor done in 2025. The walkout legal accessory apartment basement (renovated in 2019 with building permits) offers a bright 1-bedroom unit with a separate entrance, second kitchen, full bathroom and separate laundry, ideal for in-laws or rental income. Large private driveway parks up to 5 cars. Excellent income potential with estimated rents of approx. $2,300 for the upper unit and $1,900 for the lower unit. A turnkey opportunity to live in one unit and rent the other, or add a strong cash-flowing property to your portfolio. Large lot size could allow for a garden suite in the backyard. (id:60825)
Right At Home Realty
97 Deverell Street
Whitby, Ontario
Discover 97 Deverell Street, an upgraded 4-bed, 4-bath Rolling Acres standout with over $200K in improvements and a layout built for real family living. The main floor features an elegant open-concept dining area with hardwood floors, a bright living space with large windows and a cozy wood fireplace, plus a beautifully updated kitchen showcasing a Wolf stove, stainless appliances, custom backsplash, and a sunlit breakfast eat in area with walkout to a private deck and yard. Upstairs offers four generous bedrooms, including a primary suite with his-and-hers closets, a 4 piece ensuite including a relaxing soaker tub. All bedrooms have great natural light and solid closet space. The finished basement adds versatility with a rec area, den/bonus room, and new carpeting, ideal for a home office, gym, or teen retreat. Outside, enjoy an entertainers dream fully fenced yard including an in-ground pool with a nearly new liner and heater, perfect for summer living & fun. Updates include, new windows (2025), newer shingles (2021), brand-new 4" eaves upgraded in (2025), and an owned tankless water heater for energy savings. Located across from a park and close to top-rated schools, shopping, transit, and commuter routes, this is the complete family package-clean, modernized, and move-in ready. (id:60825)
Keller Williams Energy Real Estate
14 Soper Creek Drive
Clarington, Ontario
Welcome to this beautifully updated 2-storey detached home located in one of Bowmanville's most sought-after family neighbourhoods! This spacious 3+1-bedroom, 4-bathroom home offers a perfect blend of comfort, style, and functionality - ideal for modern family living. Step inside to find a bright and inviting main floor featuring a seamless flow between the family, living and dining rooms - perfect for entertaining. The cozy family room with a wood-burning fireplace adds warmth and charm. The eat-in kitchen is a true highlight, boasting large windows that fill the space with natural light and overlook the backyard oasis. A convenient main-floor laundry room with a new washer and dryer adds everyday ease. Upstairs, you'll find three generous bedrooms, including a stunning primary suite with a walk-in closet and a beautifully renovated 4-piece ensuite. All bathrooms in the home, including the basement bath, have been tastefully redone with modern finishes. The newly finished basement offers endless possibilities - use it as a rec. room, gym, playroom, or additional living space. You'll also appreciate the new dishwasher, new front and side doors, and numerous thoughtful updates throughout. Outside, enjoy the rubberized surface walkway in the backyard, offering durability and style. The backyard is your private retreat, featuring a heated in-ground saltwater pool and hot tub - perfect for relaxing or entertaining. (id:60825)
Keller Williams Energy Real Estate
102 - 375 Lakebreeze Drive
Clarington, Ontario
Rare ground-floor condo with unobstructed panoramic views of Lake Ontario from your unit with over 1000 sqf of finished living space. Beautiful 2 bedroom and 2 bath condo with large covered patio overlooking the park and Lake with direct access into the unit. Lovely open concept floor plan featuring a large eat-in kitchen with breakfast bar, 9 foot ceilings, engineered hardwood flooring, primary bedroom with full ensuite bath, 2nd bedroom with convenient "murphy" bed, laundry area, one underground car parking is included a 2nd spot is currently rented. This luxury condo has it all with ownership that includes an exclusive Gold Membership to the Admirals Walk Clubhouse enjoy access to a fully equipped gym, oversized indoor pool, steam room, on-site restaurant, and a host of additional premium amenities and community events that elevate everyday living. Convenient location only minutes to the 401 and and offers endless outdoor opportunities located directly on the Lake. Do not miss this rare ground floor unit! See HD video of this fabulous unit and its Lake views! (id:60825)
RE/MAX Jazz Inc.
301 - 132 Aspen Springs Drive
Clarington, Ontario
Welcome to this beautifully maintained 3rd-floor corner unit in one of Bowmanville's most desirable condo communities! This 2-bedroom, 1-bathroom home offers over 800 sq ft of bright, airy living space with southwest exposure that fills the unit with natural light all day. The open-concept layout includes a welcoming living and dining area, perfect for entertaining or relaxing. Step out onto your private balcony to enjoy afternoon sun or evening breezes. BBQs are permitted, making it ideal for casual outdoor dining.The kitchen features stainless steel appliances, ample cabinetry, and plenty of counter space with a layout that's both functional and efficient. The primary bedroom is a true retreat with a large walk-in closet. The second bedroom is generously sized with its own closet, ideal for guests, a home office, or extra storage. A bright 4-piece bathroom and convenient in-unit laundry complete the space. Extras include one surface parking spot and an exclusive storage locker for added convenience.This well-managed building offers secure entry, visitor parking, a workout room, and a party room, enhancing your lifestyle with comfort and ease. Located in an ultra-convenient area, it's a top choice for commuters and busy professionals. Enjoy quick access to Highways 401, 418, and 407, plus the highly anticipated future GO Train station just minutes away.You're also steps from local amenities including schools, restaurants, grocery stores, banks, big box retailers, and the charm of historic downtown Bowmanville. Whether grabbing a coffee, running errands, or exploring shops, everything is close by. This bright, well-kept unit is a rare opportunity for first-time buyers, down sizers, or investors seeking a move-in-ready home in a growing community. (id:60825)
Royal LePage Frank Real Estate
58 Stagemaster Crescent
Clarington, Ontario
** Open House | Saturday, December 6th | 2pm - 4pm** Welcome to 58 Stagemaster Crescent in Courtice, a meticulously maintained Jeffery Homes bungalow thats as rare as it is versatile! With 3 bedrooms, 3 bathrooms in total and an expansive finished lower level offering in-law suite potential, this home truly has it all! Step inside to a bright, open living room designed for gathering and relaxation. The kitchen offers stainless steel appliances and the combined dining area features a charming bay window that fills the space with natural light, a cozy gas fireplace, and a walkout to the backyard that is truly perfect for entertaining family and friends! The primary suite is a true retreat with his-and-hers closets and a spa-like ensuite complete with a soaker tub and walk-in shower. A second bedroom, full 4-piece bathroom, laundry room and access to the garage from the main level! Downstairs, discover a third bedroom, 3-piece bathroom and spacious rec room that can adapt to your lifestyle, whether you envision a family games room, home theatre, or in-law suite! Outside, summer days are made for the private backyard on a corner lot adding more privacy with no neighbours to the east. The yard is complete with a deck, above-ground pool, and garden shed for all your storage needs! Set in a family-friendly neighbourhood, this home is just minutes from Highways 401, 418, and 2, plus schools, parks, and everyday amenities! Lovingly cared for, 58 Stagemaster Crescent is ready for its next chapter, will it be yours? (id:60825)
The Nook Realty Inc.
15 Shepherd Road
Whitby, Ontario
Welcome to 15 Shepherd Road, Whitby Macedonian Village. This stunning custom-built bungalow is situated on a premium lot measuring 102.48 ft x 352.51 ft, backing onto the tranquil Heber Down Conservation Area, with exceptional craftsmanship and modern comfort. This luxury bungalow home features four spacious bedrooms on the main floor, each with an en-suite bathroom and a walk-in closet. The house also boasts 10-foot ceilings, a waffle ceiling in the kitchen and dining area, California shutters, and an elegant great room with a soaring 16-foot cathedral ceiling and a gas fireplace. New engineered hardwood flooring throughout the main floor, freshly painted throughout (2025), a brand-new kitchen with stainless steel appliances, a new water softener, an iron remover and crown moulding with large baseboards. It also features a main office, laundry room, central vacuum system, and garage with an attached workshop, offering versatile possibilities ideal for a golf simulator, movie room, or creative studio space. and 60 Amp electrical service. The primary bedroom features a custom ceiling adorned with pot lights, a spacious walk-in dressing room, a luxurious 5-piece en-suite, and breathtaking views of the in-ground pool and conservation area. The finished walk-out basement, complete with an additional three bedrooms, a gym, two large recreation rooms, a rough-in kitchen, a gas fireplace, and potlights, makes it ideal for multi-generational living or entertaining. The primary suite serves as a true retreat, offering flexibility for extended family or rental potential. Outdoors, the inground pool, complete with a new liner, heater, and UV ray system (Aug 2025), interlocking landing, and stairs, creates a backyard oasis. With its brick, stone, and stucco exterior, the home exudes timeless curb appeal. No rental items. This rare gem in Macedonian Village provides unmatched luxury, functionality, and lifestyle. (id:60825)
RE/MAX Hallmark First Group Realty Ltd.
1590 Edenwood Court
Oshawa, Ontario
Beautiful raised bungalow with walk-out basement in North Oshawa! Well maintained 3-bed, 3-bath detached home on a quiet court in the desirable Samac neighbourhood. Open concept main floor features new laminate floors, kitchen with walk-out to new deck. Large windows let light flood the home, highlighting the fresh paint throughout. Three spacious main floor bedrooms, the master includes an ensuite and walk-in closet. Finished basement has w walk-out to backyard and 2 piece bath. A meticulously crafted stamped concrete walkway guides you under a mature Maple tree on your way to a spacious pie shaped backyard that widens beautifully at the rear, offering both privacy and room to relax or entertain. The unique shape creates an expansive feel, while the open layout makes the yard ideal for outdoor dining, summer barbecues, or simply unwinding in the sun. Double garage, private driveway and fenced yard. Close to schools, parks, shopping, transit and Hwy 407. (id:60825)
Coldwell Banker - R.m.r. Real Estate
519 Alma Street
Scugog, Ontario
In the market for a brick-clad bungalow in a quiet neighbourhood- I have one for you that is freshly painted and move-in ready! Unique cornerstone floorplan circa 1998- Hop, skip and a jump to amenities and schools- short stroll to beautiful downtown Port Perry. Nestled on a corner lot, this gem offers three bedrooms and three bathrooms plus a lower-level office, rec room and family room. Large windows shower the primary living space with plenty of natural light and sun-kissed rooms. The home boasts accessibility features/wheelchair friendly with an oversized primary bedroom door and a custom roll-in shower/ensuite. Interior access from the garage provides an automatic push button door. 2x10 construction- plywood subfloor. EXTRAS Upgraded laminate shingle 2013, Drain/membrane in basement 2013, Eavestroughs 2016, Central Air Conditioning 2017, Heat exchanger 2017, Some windows 2020, High Efficiency Natural Gas Water Heater 2021, High Efficiency Natural Gas Furnace 2021, Broadloom 2025, Garage drywall 2025, Washer, Dryer and Stainless Steel Appliances included (as is). 200 amp service ( room to expand), HRV Unit, Aluminum Eaves with Leaf Guards Come settle in Port Perry and see why everyone wants to call this sweet town home! (id:60825)
Royal LePage Frank Real Estate
525 Larry Avenue
Oshawa, Ontario
If you are looking for a 1 Bedroom Rental in Oshawa, you can't beat this value, quality construction with spray foam insulation and soundproofing newley fully renovated in 2024 this unit has all newer finishes. This one large bedroom unit has a ton of natural light, cold storage room, in-suite laundry, spacious eat-in kitchen with all newer appliances including a dishwasher ! A Family room to enjoy some relaxation time or good conversation. This lower unit also includes 1 parking space with the option to rent a second parking space for $100/month. This property is close to schools, grocery and shopping in the popular area of Taunton in Oshawa. Book your showing today ! (id:60825)
The Nook Realty Inc.
61 Allayden Drive
Whitby, Ontario
The Welcoming Front Porch offers shade and shelter to enjoy the Landscaped gardens watered by the In Ground Sprinkler System. Inside the vestibule is a double closet and with a French door which leads to the Foyer with a stunning Scarlet O'Hara Staircase. The main floor 9 Ft. Ceilings accentuate the generously proportioned rooms. The Formal Dining Room and spacious Living room flank this impressive staircase. The dream Kitchen with Wall Pantry, Peninsula has a swing door to the Dining Room and Garden Doors with west facing windows offer lovely views of the Deck Patio, Pool and Ravine. The Kitchen overlooks the Family Sized Family Room with a Wood Burning Fireplace. Double French Doors lead to the Dining Room, Kitchen, Deck and Second Floor Study. The Second Floor features a Principal Bedroom retreat complete California Shutters, a raised Sitting Area, a walk in Closet and a 5-piece bath including a double vanity, Jet Tub and Glass Shower Stall. The Study welcomes you with Paneled Walls, Parquet flooring a Vaulted Ceiling plus a lovely view of the backyard Oasis. Natural light streams in through a Skylight shared by the 3 Floor Loft. The 3rd Floor Loft with Bedroom, 4-piece Bath and sitting area offers endless possibilities for family living: Teen retreat, Nanny's quarters, In-Laws or Guests. An Unspoiled basement is ready and waiting for your design ideas. Meanwhile, save on a storage unit with room for all your belongings. Note: 200 Amp Electrical Service and a roughed in 2 Piece Bath. (id:60825)
Royal LePage Frank Real Estate
64 Grenfell Street
Oshawa, Ontario
Discover the incredible potential and fantastic location of 64 Grenfell St in Oshawa! This property offers an ideal blend of convenience and updates, perfect for those seeking a well-positioned home. The prime location is truly exceptional, placing you moments away from essential amenities, including the Oshawa Centre, Walmart, and Highway 401, making commuting and errands effortless. The home itself features several recent major updates designed for peace of mind: the roof was replaced in 2024, and the property benefits from updated electrical panel and wiring. Most windows were replaced in 2016, contributing to the home's maintenance. The interior has been recently refreshed with paint throughout, providing a bright, clean canvas. Additional functional features include Central Air, a newer large deck (2016) perfect for enjoying the outdoors, and the highly convenient main level laundry room. Parking is plentiful, with space available for 2 to 3 cars. (id:60825)
Keller Williams Energy Real Estate
117 - 50 Lakebreeze Drive
Clarington, Ontario
Welcome to luxury lakeside living in this stunning 1-bedroom plus den condo apartment at the prestigious Harbourview Grand development overlooking beautiful Lake Ontario. Modern elegance meets waterfront serenity in this bright and spacious unit featuring soaring 9-foot ceilings that create an airy, open atmosphere throughout. The thoughtfully designed layout maximizes both living space and natural light from the southern exposure, while the primary bedroom boasts a luxurious 4-piece en-suite bathroom for ultimate privacy and convenience. The versatile den provides the perfect space for a home office or can easily accommodate a single bed for guests, with additional convenience offered by a powder room for entertaining. Step out onto your private terrace balcony where you can sip your morning coffee while taking in the breathtaking lake views and fresh Ontario air, watching sailboats drift by and enjoying spectacular sunrises over the water, all enhanced by central air conditioning to ensure year-round comfort. The building offers exceptional amenities including fitness facilities and party room, and is pet-friendly with restrictions, situated in the desirable Newcastle neighbourhood of Clarington with easy access to Highway 401, local shopping, top-rated schools including Clarke High School and Newcastle Elementary, parks, and recreational facilities. This represents the perfect opportunity for waterfront paradise with low maintenance fees plus one parking spot included, all in a modern building that's less than 5 years old. Exceptional value in today's market for those seeking the ultimate combination of lakefront lifestyle, modern amenities, and convenient location in Durham Region's most sought-after waterfront community. (id:60825)
RE/MAX Rouge River Realty Ltd.
205 Ontario Street E
Whitby, Ontario
Experience elevated living in the heart of Downtown Whitby at 205 Ontario St E. Featuring a 4-bed, 3-bath home showcasing over $500K in high-end upgrades. Designed for families who value comfort, connection, and convenience, this turnkey residence blends modern luxury with an exceptional lifestyle-both inside and out.Step into an open and airy main floor featuring new hardwood flooring, soft-close cabinetry, stainless steel appliances, pot lighting, and a stylishly updated powder room. The spacious family room opens directly to the backyard, creating a seamless indoor-outdoor flow perfect for everyday living and entertaining.Your private backyard retreat awaits, complete with a fiberglass pool, custom rock water feature, outdoor kitchen, covered pavilion, hot tub, and newer fencing for added privacy-crafted for year-round enjoyment.The lower level extends your living space with a custom bar, cold cellar, and a warm, inviting atmosphere ideal for movie nights or hosting friends.Additional upgrades include main floor laundry and a new furnace, adding comfort and peace of mind. The location is unmatched-just steps from Trafalgar Castle School, boutique shops, dining, transit, parks, and major highways.A move-in-ready home delivering resort-style living in one of Whitby's most desirable walkable pockets. (id:60825)
Revel Realty Inc.
86 Rollo Drive
Ajax, Ontario
5 THINGS YOU WILL LOVE ABOUT THIS HOME - 1) GREAT LOCATION IN SOUTH EAST AJAX - Situated in a quiet, family-friendly neighbourhood, this home is close to top-rated schools, Lake Ontario waterfront trails, parks, and local amenities. With quick access to Highway 401 and the GO Station, it's also perfect for commuters. 2) MOVE-IN READY WITH UPGRADES - Enjoy stylish and functional living with upgrades at every turn. From modern kitchen and bathrooms, to hardwood flooring, pot lights, and stainless steel appliances, this property is ready for you to move in without lifting a finger. 3) BACKYARD OASIS WITH DECK & HOT TUB - Unwind in your private backyard retreat featuring a long deck and a relaxing hot tub. Whether you're entertaining guests or enjoying a quiet evening under the stars, this outdoor space is designed for comfort and leisure year-round. 4) LARGE PIE-SHAPED LOT - This home sits on a rare pie-shaped lot that offers significantly more space than most properties in the area. The extra width creates a sense of openness and privacy, making it ideal for families who love outdoor living or want space to entertain. 5) PLENTY OF BEDROOMS - With four spacious bedrooms on the main and upper floors, plus two additional rooms in the finished basement, there's room for everyone. Whether you need extra space for family, guests, or a home office, this layout gives you the flexibility to make it your own. (id:60825)
Coldwell Banker Electric Realty
215 Northglen Boulevard
Clarington, Ontario
Welcome to 215 Northglen Blvd - Where Comfort Meets Elegance. Step into over 2,800 sq. ft. of beautifully finished living space in Bowmanville's highly sought-after Northglen community. This stunning 4-bedroom, 4-bath detached home greets you with a grand double-door entrance and 9-foot ceilings that enhance its bright, open feel. Enjoy the flow of hardwood floors throughout the main level and upper hallway, highlighted by a graceful spiral staircase with iron pickets. The open-concept kitchen is a dream for any home chef, featuring quartz countertops, a breakfast bar, and stainless-steel appliances that make cooking and gathering a joy. The spacious family room offers the perfect setting for entertaining or cozy nights in, while the formal dining room overlooks the yard - a peaceful backdrop for every meal. Upstairs, discover a sun-filled den, a convenient Jack and Jill bathroom, and a thoughtfully designed layout that gives every family member their own private retreat. Complete with a separate mudroom and laundry area with private entrance, updated light fixtures, and elegant touches throughout, this home blends modern design with timeless comfort. Note: This is a no-smoking property. Small pets acceptable. (id:60825)
Royal LePage Our Neighbourhood Realty
193 Bloor Street W
Oshawa, Ontario
Location, Location, Location! Huge Opportunity To Hold For Future Investment Or Development. With R6-C Zoning Develop Into An Apartment Building, Long Term Care Facility, Nursing Home Or Retirement Home. Surrounded By Large High Rise Multi-family Properties. Currently Used As A 2 Bedroom, 2 Bathroom Home With 2nd Floor Bonus Room. Survey And Topographical Map Available. **EXTRAS** Detached garage with power, newer gas furnace, 200 Amp service. Sold as-is-where-is. Some renovations required to make existing structure liveable. (id:60825)
Keller Williams Energy Real Estate
Basement - 670 Emerson Court
Oshawa, Ontario
Welcome to this legal 2-bedroom basement apartment! With its own separate entrance and a smart, comfortable layout, this space feels both homey and welcoming from the moment you walk in. The updated eat in kitchen features sleek quartz countertops. The laundry and yard are shared with the main floor and there is exclusive use of 2 driveway parking spaces. (id:60825)
Royal LePage Our Neighbourhood Realty
2769 Concession Road 7
Clarington, Ontario
Charming home in the highly desired village of Tyrone, situated on a picturesque approximately 0.92 acre lot. Offering the best of country charm and modern comfort, this property features a ample parking on the large driveway, an inground pool, and a sprawling fenced yard ideal for family living and entertaining alike. Step inside to find numerous modern updates that bring style and peace of mind: windows and doors (2023), furnace (2022), engineered hardwood on the upper level and rec room, new staircase, cordless shades, broadloom in the basement, and a new pool liner. The spacious kitchen is a chef's delight, featuring Corian countertops, built-in appliances including a propane gas cooktop, tile backsplash, and pot lighting. It overlooks the dining room with hardwood flooring and a walk-out to the deck, which is perfect for outdoor dining. The warm and inviting family room, with hardwood flooring and pot lighting, offers a cozy place to relax, while the separate living room boasts large windows that fill the space with natural light. The lower level is equally impressive, featuring a bright rec room with a wood-burning fireplace, hardwood floors, and a large, above-grade window. A walk-up, from the basement to the garage adds versatility. A flexible bonus space, in the basement is ideal as a games room, playroom, gym, or den. Plus, there is tons of storage in the basement. This home contains four good-sized bedrooms, providing ample space for family and guests. Move right in and enjoy a beautifully updated, welcoming home in one of Tyrone's most desirable locations-where comfort, character, and charm come together perfectly. (id:60825)
Real Broker Ontario Ltd.
1707 Dufferin Street
Whitby, Ontario
Bright beautiful 2 bedroom main floor bungalow unit in a fantastic Port Whitby neighbourhood. *Lush, backyard on an over-sized lot shared with lower level tenant.* This home features a spacious layout with an updated kitchen including a built-in dishwasher for added convenience, central air and shared parking with lower level tenant. Water and heat included. Tenant responsible for 60% hydro. Ideally located just steps to Whitby Waterfront, local parks, downtown Whitby, schools, shopping, dining, sports centre, GO Station and quick connections to Highway 401 and public transit. This home offers both comfort and convenience. Don't miss the chance to call this property your next home. *Hardwood Floors* *Granite Counters* *Walking Distance To Go Train* Steps To Lake Ontario, Waterfront Trails, Marina & Whitby Yacht Club* (id:60825)
Royal LePage Frank Real Estate
Main - 129 Waverly Street S
Oshawa, Ontario
Bright and beautiful main floor living in sought after Oshawa location - close to all amenities, including the Oshawa Centre and directly across from an elementary school. Situated on a huge corner lot with a dual driveway, providing ample parking for 2. Updated to include laminate flooring thru-out, crown moulding and mirrored closets. Spacious living area, eat-in kitchen with stainless steel appliances and Quartz counters, 3 large bedrooms and 4 pc bath round out the unit. Separate entrance, shared yard access, own ensuite laundry. Tenant pays 60% of Water, Gas and Hydro. (id:60825)
Keller Williams Energy Real Estate
304 - 25 Cumberland Lane
Ajax, Ontario
Welcome to 25 Cumberland Lane - a stunning 2-storey condo unit located steps from the waterfront in Ajax. Offering over 1,200 sq. ft. of beautifully updated living space, this home combines the convenience of condo living with the comfort and privacy of a townhouse layout.The main floor features a bright open-concept living and dining area with wall-to-wall windows and sliding doors that lead to your very own expansive private terrace. Talk about a gardeners dream and the perfect outdoor oasis for dining, entertaining, or simply enjoying the serene lake views. The modern kitchen is equipped with white shaker cabinetry, quartz counters, stainless steel appliances, and a convenient breakfast bar, flowing seamlessly into the dining space. Upstairs, the spacious primary retreat offers a sitting area, walk-in closet, and a spa-inspired ensuite with a sleek glass shower. The second bedroom is filled with natural light and ample closet space, with easy access to the second updated bathroom. For added convenience, the home includes in-suite laundry and ample storage throughout. Residents enjoy resort-style amenities such as an indoor pool, hot tub, fitness centre, party room, library/games room, and secure underground parking included with the unit. This prime Ajax location offers the best of both worlds - just steps from Lake Ontario, parks, and trails, while still being minutes from shops, restaurants, transit, and the 401. Experience a lifestyle where every day feels like a getaway in this move-in ready waterfront home. (id:60825)
Royal LePage Our Neighbourhood Realty
21 Ann Street
Brock, Ontario
Savvy investors, seize this prime opportunity located next door to a brand-new multi-floor medical building! This property is perfectly positioned to capitalize on the growing demand for healthcare services in the area. The spacious 4,000 sq ft main floor offers versatile space for a variety of commercial uses. The fully usable basement provides an additional 4,000 sq ft of space, ideal for heated storage, workshops, or potential expansion. A dedicated parking lot ensures convenience for both employees and customers, while the fully fenced property offers added security and privacy. This building is handicapped accessible. VTB is possible with attractive rates. (id:60825)
Royal LePage Kawartha Lakes Realty Inc.


