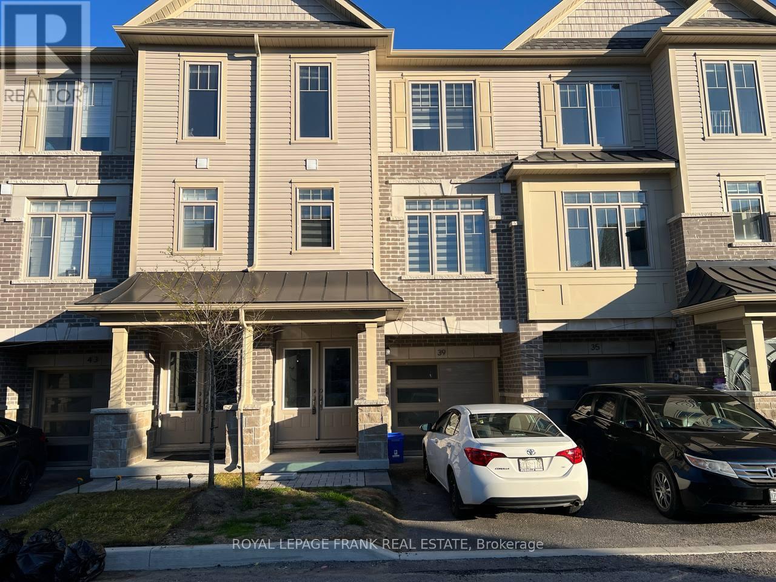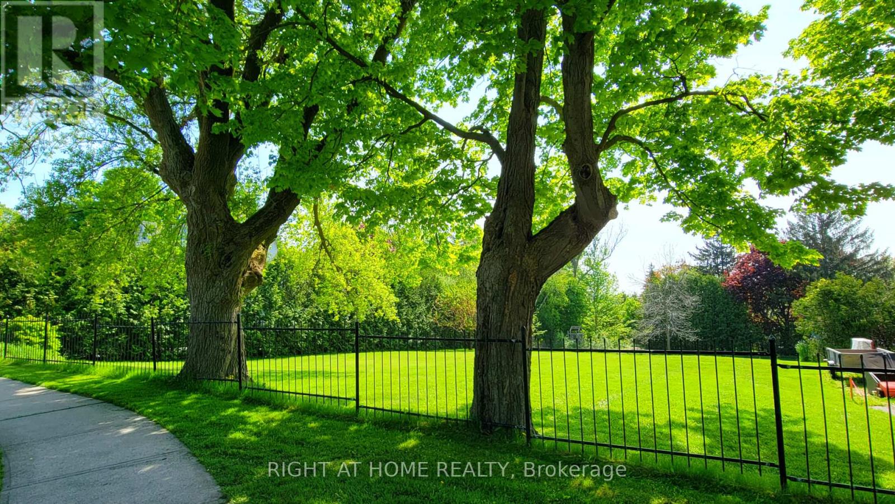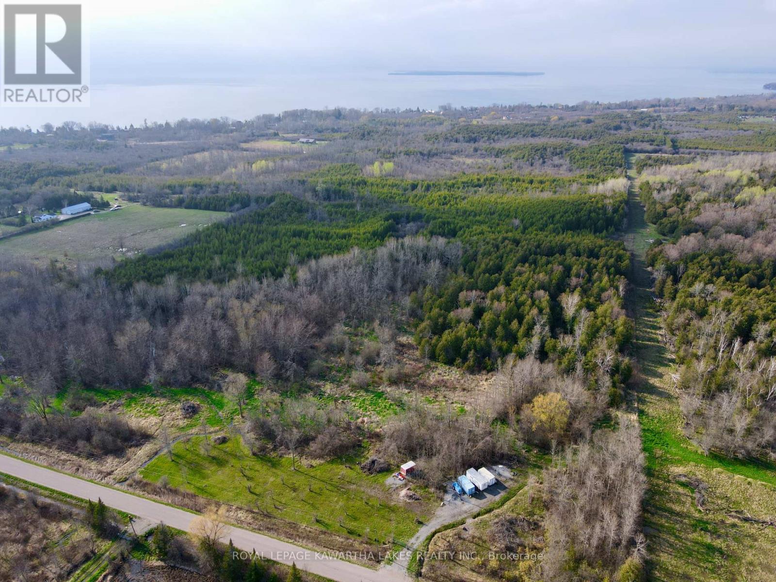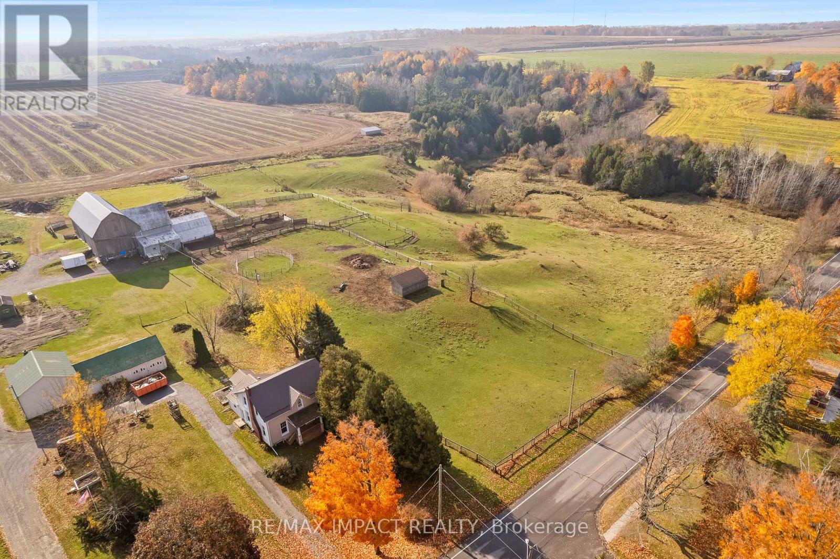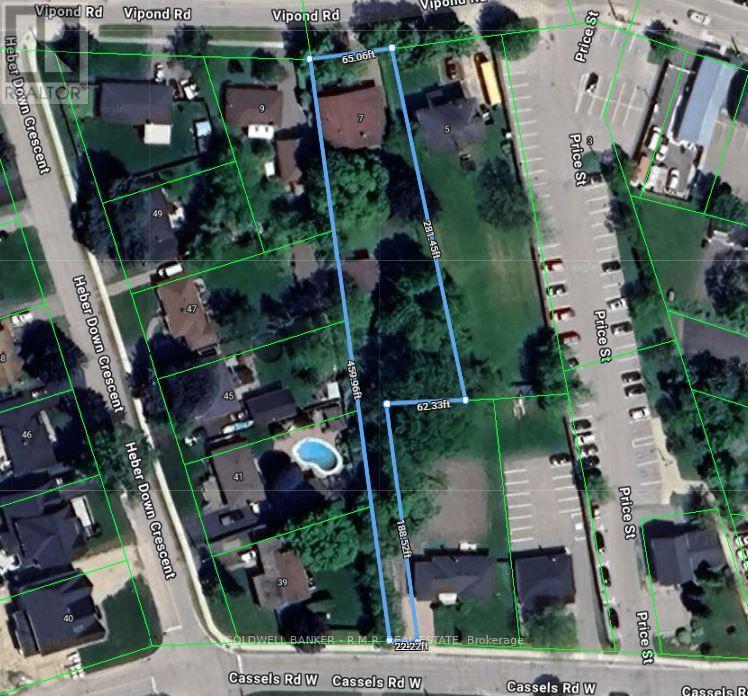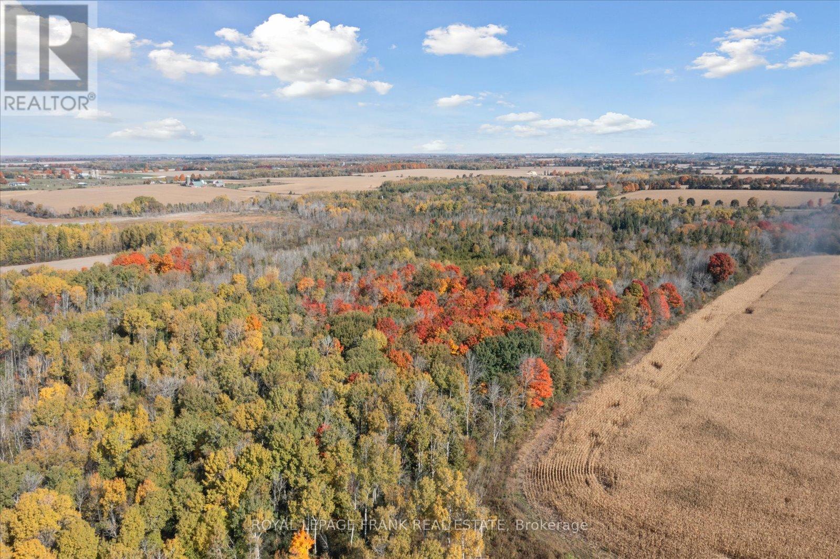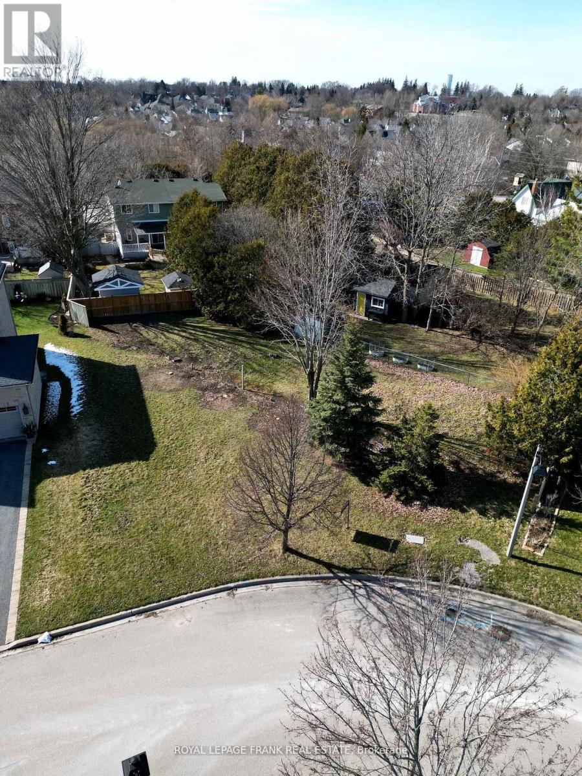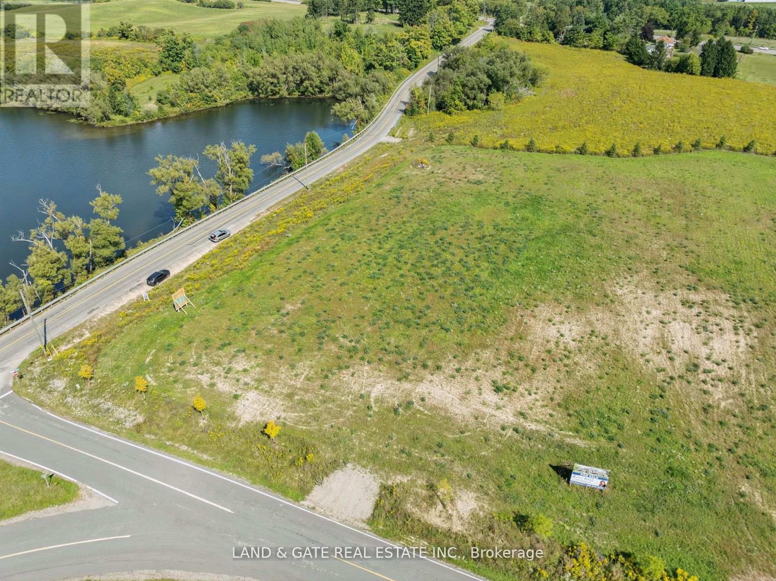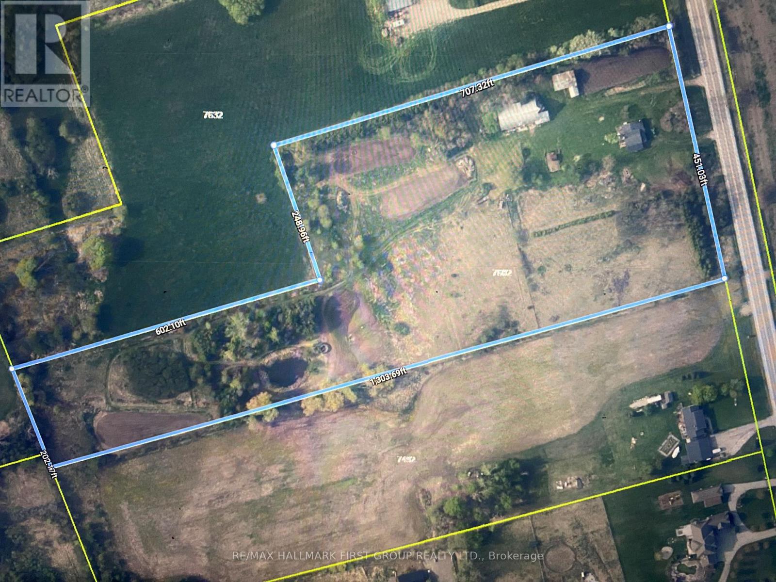39 Bavin Street
Clarington, Ontario
Welcome to this beautifully upgraded executive-style freehold townhome offering over 1,700 sq. ft. of bright, functional living space plus an unfinished basement. Located in a desirable family-friendly community at the southeast corner of Scugog St. and Concession Rd. 3, this home is just steps from schools, parks, grocery stores, and more. The main floor features a spacious living room, powder room, coat closet, and inside access to a deep one-car garage ideal for storage or longer vehicles. The second floor offers a large family room with a walkout to a private balcony, a second powder room, and a modern kitchen with a breakfast area. Appliances include a fridge, stove, and dishwasher. The third floor features a primary bedroom with a walk-in closet and a 5-piece ensuite including a soaker tub, separate shower, and built-in shower bench. Two additional bedrooms and a full 4-piece bath complete the upper level. The basement is unfinished and includes a cold cellar and laundry area with washer and dryer. Highlights include no carpet, high-quality flooring throughout, a backyard with a deck, parking for two vehicles including one in the garage and one in the driveway, and guest parking available. This is a rare opportunity to own a spacious and well-maintained townhome in a prime Bowmanville location. (id:60825)
Royal LePage Frank Real Estate
3580 Westney Road
Pickering, Ontario
An exceptional opportunity for the discerning buyer or builder to create the home of their dreams in picturesque Greenwood. This building lot allows for just over a 3400 sq foot home with natural gas and hydro available. Embrace the opportunity as the seller extends flexible financing options for this prime land, ensuring your vision takes shape before conventional bank financing kicks in. Spanning 82 feet by 210 feet, this mature lot is situated in the secluded and historical Hamlet of Greenwood, Ontario. This close-knit community is walking distance to the local elementary school, beautiful conservation area with endless hiking trails, the PickeringMuseum and community centre. Easy access to all amenities including grocery stores, banks, restaurants, schools, summer camps, LCBO/BeerStore, fitness clubs, etc. A 2 minute drive to highway 407, 10 min to highway 401.Features of this picturesque lot include hundred-year-old mapletrees, an oversized cedar hedge on the south side for privacy, beautiful sunsets in the backyard and a naturally sloping grade to the rear of theproperty- making the option for a walk-out basement feasible for buyers. Seize the chance to sculpt your ideal sanctuary amidst Greenwoods tranquil charm. (id:60825)
Right At Home Realty
0 Concession 2 Road
Brock, Ontario
Discover the endless possibilities on this picturesque 50-acre property, just 10 minutes south of Beaverton. Boasting over 1,000 feet of frontage along Concession 2, this sprawling parcel is a true blank canvas for your vision. Wander through the natural beauty of mature cedars, apple trees, scenic trails, and a peaceful pond, all set within gently rolling terrain. With fencing on three sides and hydro available at the lot line, the property blends convenience with country seclusion. A cleared building location, outside of Lake Simcoe Conservation restrictions, makes it easy to bring your dream home to life. Whether you're looking to build, farm, or simply enjoy a private retreat, this tranquil haven is ready to welcome your plans. (id:60825)
Royal LePage Kawartha Lakes Realty Inc.
1933 Concession Rd 6 Road
Clarington, Ontario
RARE FIND! Calling all custom luxury home builders! Just under 15 acres of land inside the HAMLET RESIDENTIAL BOUNDARY of SOLINA. Solina properties are rare finds and something of this size may be one of a kind. Don't miss out on the opportunity to submit a plan of subdivision to the town for possible up to 9 development lots for luxury homes in the HIGHLY sought after community of Solina. Property is currently used as a farm with rescue animals that will be rehomed on sale. Century home and barn are both in good condition. Land features rolling hills, lovely views and small creek at west end of property. (id:60825)
RE/MAX Impact Realty
7 Vipond Road
Whitby, Ontario
Prime location for redevelopment with **Numerous Options Available**. Village of Brooklin Secondary Plan is pending finalization for 2026. The secondary plan will allow redevelopment for Mixed use Commercial/Residential. New regulations will permit Minimum 2 Storey to Maximum 4 Storey building with up to 40% lot coverage. Ideal for executive or luxury seniors rental apartments. Just steps to the Village of Brooklin Shopping District. (id:60825)
Coldwell Banker - R.m.r. Real Estate
Pt Lt 7 Con 6 Brock
Brock, Ontario
Amazing opportunity to add 30 forested acres just west of Sunderland to your portfolio. This property is a peaceful getaway just an hour from Toronto. A stream cuts across the north-east corner, mixed forest throughout, and approximately 4 acres outside of conservation regulation at the south-west corner. Access the property by a registered easement. Buyers to do their own due diligence to ensure that this vacant land fits their needs and requirements. Wildlife photos were taken by a trail camera on the property. (id:60825)
Royal LePage Frank Real Estate
0 Sadler Crescent
Scugog, Ontario
Very Rare Opportunity To Build Your Dream Home In The Heart Of Port Perry! Located In One Of Port Perry's Most Desired Neighbourhoods On A Quiet Crescent Surrounded By Beautiful Homes, Close To Downtown And The Waterfront. RM3 Zoning Allows For Many Potential Uses. (id:60825)
Royal LePage Frank Real Estate
9755 Mud Lake Road
Whitby, Ontario
Looking for the perfect spot to build your dream home? Look no further! There's a prime piece of vacant land on a corner lot located at 9755 Mud Lake Rd, it's waiting for your custom touch. Partner with the award-winning builder, create a stunning residence tailored to your unique tastes and lifestyle. Imagine the possibilities & start planning your future at this exceptional location! **EXTRAS** 3 Custom Options To Choose From .. Black Lines Ready To Go Or Work With Our In House Design Team To Create You Dream Home. ******This Land Value Only .. ****** (id:60825)
Land & Gate Real Estate Inc.
7602 Ashburn Road
Whitby, Ontario
10.05 acres designated in the official plan for the Brooklin community. Note 451 feet of frontage, this property features an older house, barn and drive shed. Ideal for developers eyeing future development opportunities within the town of Brooklin. (id:60825)
RE/MAX Hallmark First Group Realty Ltd.


