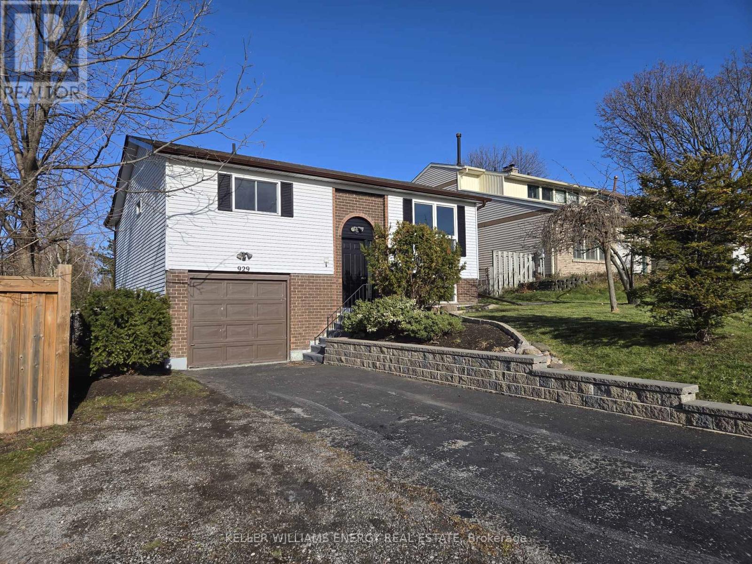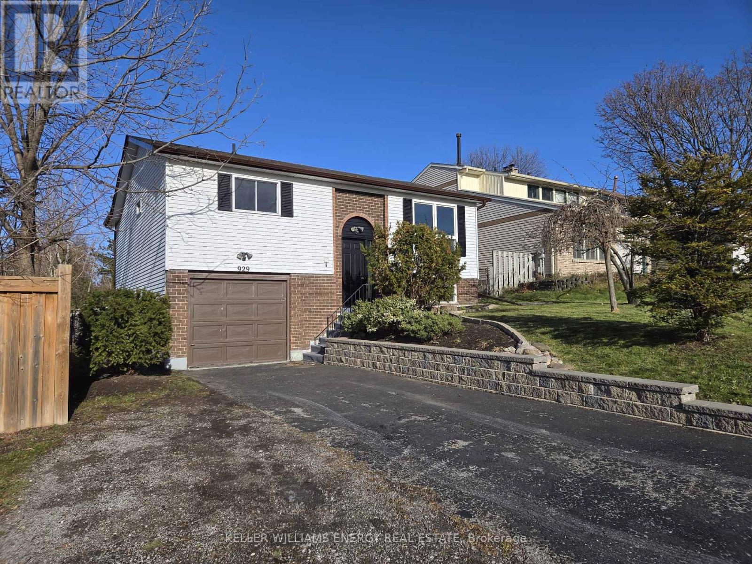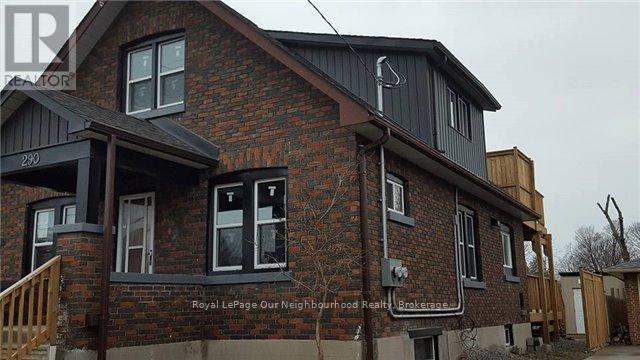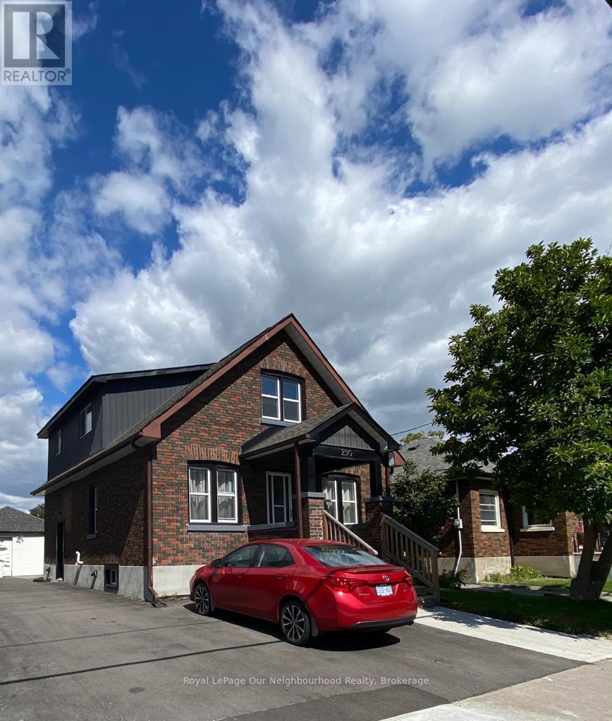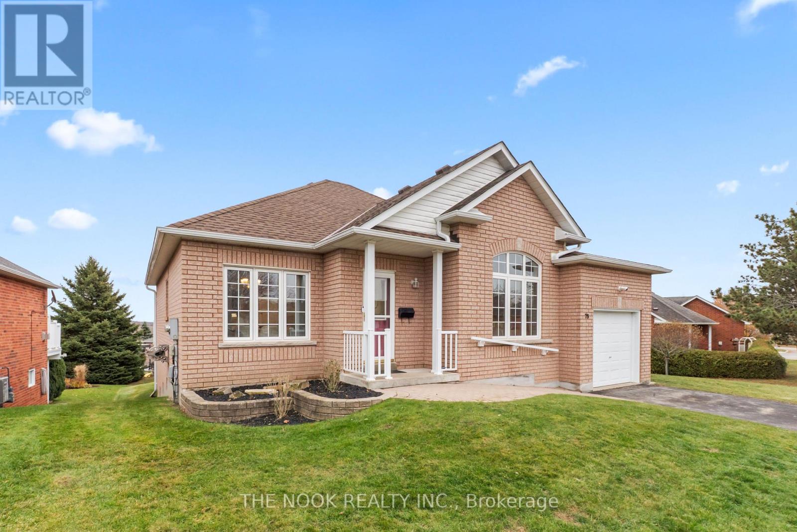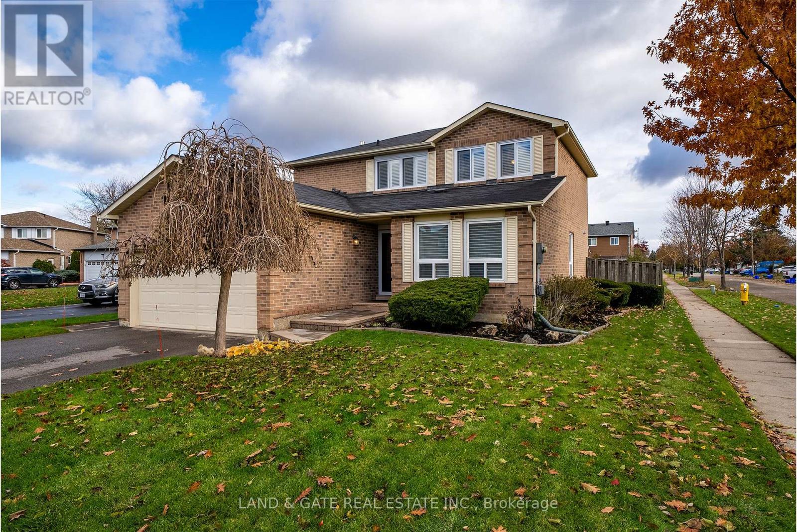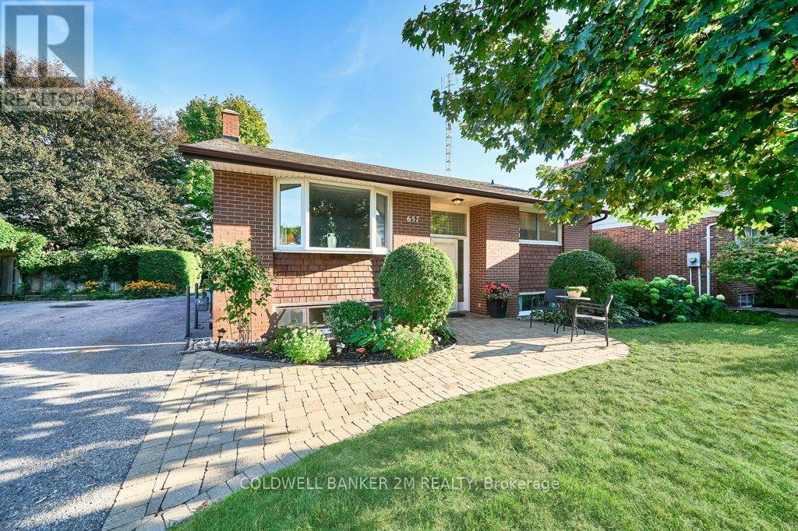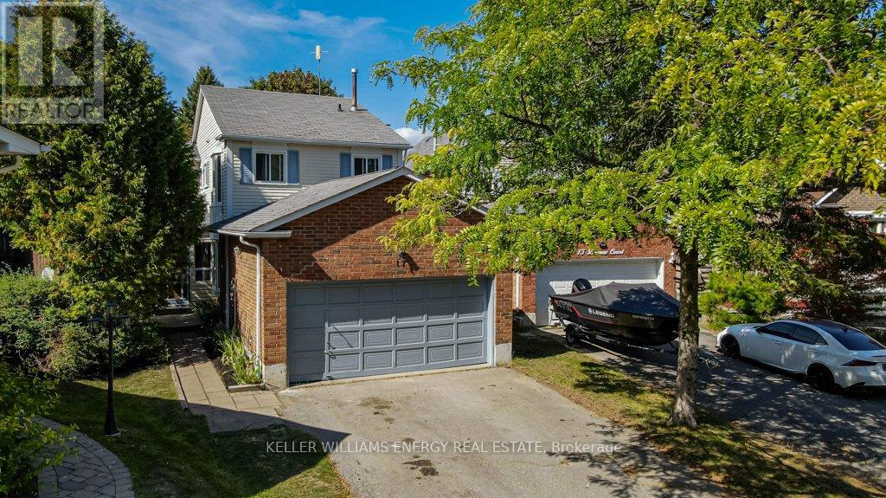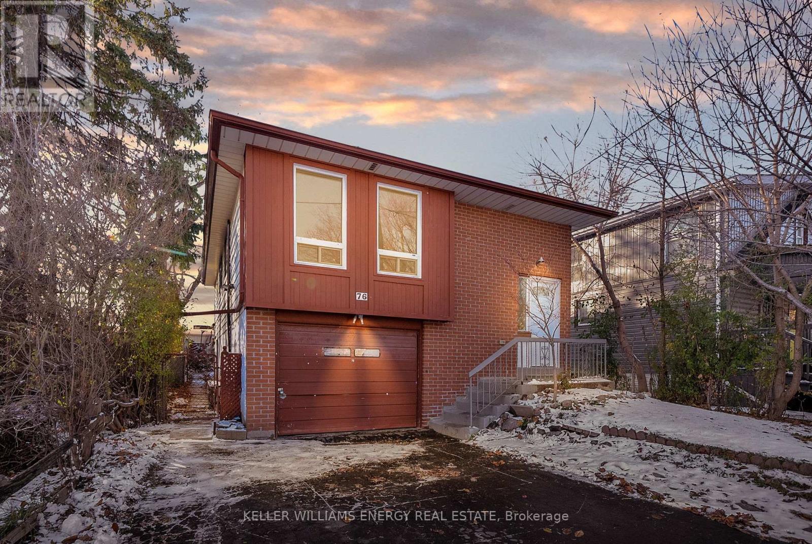Lower - 929 Southdown Drive
Oshawa, Ontario
This Bright & Comfortable 1 Bedroom Lower-Level Unit Offers A Surprisingly Spacious Layout With Large Above-Grade Windows Allowing Plenty Of Natural Light Throughout. Perfect For Singles Or Couples, This Unit Features An Open-Concept Living Space, A Well-Sized Bedroom, And A Full Bathroom. The Eat-In Kitchen Offers Ample Room For Day-To-Day Living. Additional Perks Include Private Laundry, Two Dedicated Parking Spaces & Exclusive Use Of A Lockable Storage Unit In The Attached Garage. Separate Hydro Meters Keep Utilities Straightforward, And Gas And Water Are Split 70/30, With This Unit Paying 30 Percent. New Garage Door To Be Installed. The Driveway Is Scheduled To Be Redone In Spring 2026.Conveniently Located Near Highway 401, Public Transit, Schools, Parks, Shopping, And Everyday Amenities, This Cozy Lower Unit Delivers Comfort And Practicality In A Quiet, Mature Neighbourhood. (id:60825)
Keller Williams Energy Real Estate
Upper - 929 Southdown Drive
Oshawa, Ontario
Welcome To This Bright And Spacious Main-Floor 3 Bedroom Bungalow, Perfectly Situated In A Quiet, Family-Friendly Neighbourhood Just Minutes From Highway 401. This Well-Laid-Out Upper Unit Features A Large Eat-In Kitchen, Generous Living Space, And Three Comfortable Bedrooms, Offering Plenty Of Room For Families, Professionals, Or Anyone Seeking A Move-In-Ready Home. Enjoy Everyday Convenience With Two Dedicated Parking Spaces, Private Laundry & Access To A Lockable Storage Unit In The Attached Garage. Separate Hydro Meters Keep Billing Simple, And Gas And Water Are Split 70/30, With The Upper Unit Responsible For 70 Percent. The Large Backyard Provides A Relaxing Outdoor Area To Enjoy All Year Long. Please Note: New Garage Door To Be Installed. The Driveway Is Scheduled To Be Redone In Spring 2026.Located Close To Schools, Parks, Shopping, Transit, And Major Routes, This Inviting Main-Floor Home Offers Comfort, Convenience, And A Great Community Feel. (id:60825)
Keller Williams Energy Real Estate
Unit 2 (2nd Floor) - 290 Eulalie Avenue
Oshawa, Ontario
This Fully Renovated 2nd Floor, 2 Bedroom Apartment Gets Lots Of Natural Light, and has a Great Private Patio Area over looking Bathe Park. A Modern 4pc Bathroom, Ensuite Laundry With New Stackable Washer/Dryer. Conveniently Located Close To Downtown And 401. Public Transit At Your Doorstep. Great Building, Nice And Quiet Neighbors. Smoke Free/Pet Free Building.Please Provide Complete Credit Report With Score & Histor(Landlord is RREA. Thanks. Darrell@Darrellbrown.Ca (id:60825)
Royal LePage Our Neighbourhood Realty
183 Conant Street
Oshawa, Ontario
Open House Sunday Dec 7 from 2 - 4 pm. Cute and cozy starter on a good-sized lot, in a quiet residential neighbourhood of mostly single family homes not far from Lakeview Park & Lake Ontario. Schools, conveniences, transit, and 401 access are nearby. Recently renovated with large country-sized kitchen, large window overlooking the backyard, lots of pot lights, furnace and A/C new in 2024 (rented), newer shingles, attic re-insulated, basement waterproofed, extra kitchen down plus 3pc washroom and 3rd bedroom, newer 11.5 x 11.5 shed. This could be your ticket into the housing market. Make sure you see it before it's gone. (id:60825)
RE/MAX Jazz Inc.
Unit 1 (Main) - 290 Eulalie Avenue
Oshawa, Ontario
This Sunfilled Main Floor Unit, Features its own Patio Deck Overlooking The Private Back yard with Both Private Front and Rear Entrances, 2 renovated Bedrooms, Modern 4pc Bathroom and Ensuite Laundry With New Stackable Washer/Dryer. 1 Front Pad parking space included. This Property was Fully Gutted to the Brick and Renovated from top to bottom in 2017. Heat,AC and water are included in your Rent, shared use of backyard and shed. Hotwater tank is owned. Hydro is shared 50/50. Conveniently Located Close To Downtown, Easy Access To 401, and Shopping, Public Transit At Your Doorstep. A Great Building, with Nice And Quiet Neighbors!As this building has a shared HVAC System, This is a Smoke-Free and Pet Free Building.Looking for Great A+ Tenants. available Long Term. Please Provide Complete Credit Report With Score And History, Employment Letter, Proof Of Income. Rental Application. Id, With Any Offer, Please Include Disclosure, Schedule Etc. (id:60825)
Royal LePage Our Neighbourhood Realty
79 South Garden Court
Scugog, Ontario
This well-maintained two-bedroom, two-bathroom bungalow offers the perfect blend of comfort and low-maintenance living in one of Port Perry's most desirable communities. Designed with convenience in mind, this home allows you to enjoy a relaxed lifestyle without the upkeep of a large property. Inside, you'll find numerous updates throughout, including all new windows and patio doors, a brand-new Central Vac system, and the added benefit of indoor and outdoor stairlifts for effortless accessibility. Step outside to a spacious two-level composite deck, ideal for entertaining or simply enjoying peaceful mornings and evenings. Residents of Canterbury Commons enjoy access to a vibrant community centre, pool, and organized activities, fostering a warm and welcoming environment. Move-in ready and thoughtfully updated, this bungalow is an exceptional opportunity for anyone seeking comfort, community, and ease of living. Homes of this quality are rarely offered and quickly secured. (id:60825)
The Nook Realty Inc.
1301 Grovedale Court
Pickering, Ontario
First Time Offered for Sale! Welcome to this beautifully maintained original owner home located in the highly desirable Liverpool area of Pickering! Immaculately cared for and offering 1,884 sq. ft. (as per MPAC), this spacious 3+1 bedroom home sits proudly on a large 46 ft x 112.58 ft fully fenced corner lot on a quiet court - the perfect setting for families. From the moment you walk in, you'll appreciate the generous foyer that opens to bright and inviting living and dining rooms featuring large picture windows and gleaming hardwood floors. The renovated kitchen boasts an abundance of cupboard and counter space, a full pantry, and a large breakfast area that overlooks the cozy family room. Enjoy gatherings by the gas fireplace in the main floor family room, or step out through the walkout to your deck and backyard from the breakfast area - ideal for entertaining and relaxing outdoors. Upstairs, you'll find a spacious primary retreat complete with a walk-in closet and a newly renovated ensuite featuring a glass shower stall and updated vanity with quartz counters. All additional bedrooms are generously sized, and the main bath has also been fully renovated with modern finishes. The finished basement offers an open recreation area with a dry bar - perfect for movie nights or hosting friends - plus an extra room that can serve as a guest bedroom, home gym, or office. Note: this room doesn't have an above grade window or closet. Lower level has large utility room and a cold cellar with loads of room for extra storage. Additional features include main floor laundry and a convenient separate entrance to the backyard. Located close to top-rated schools, parks, shops, and transit, this exceptional property offers the perfect blend of comfort, style, and location. Homes in this sought-after pocket rarely come up for sale - don't miss your chance! (id:60825)
Land & Gate Real Estate Inc.
F15 - 1667 Nash Road
Clarington, Ontario
Welcome home to this charming, updated ** move -in -ready** and sun-filled one-level condo townhouse tucked within a beautifully landscaped 11-acre community - this unit is offering walk out to ** mature green space** , and a peaceful, uncrowded setting. Thoughtfully updated, this inviting home features a modern galley kitchen with sleek stainless-steel appliances and ample counter space for easy meal prep. The bright open-concept living and dining area creates warm flow and connection - perfect for relaxing or entertaining. The primary bedroom, overlooking a serene Black Creek ravine, offers a walk-in closet, a stylish vanity nook, and private access to the bathroom. A versatile second bedroom makes an ideal guest/child room, den, or home office. Step directly from your living room onto your private patio overlooking tranquil green space - no rear neighbours, just quiet nature and room to breathe. Enjoy a low-maintenance lifestyle, ideal for downsizers, first-time buyers, or those seeking comfort and simplicity without giving up privacy and greenery. Parking and locker included. A rare blend of convenience, space, and serenity - welcome to easy living. Status Certificate is available. (id:60825)
RE/MAX Jazz Inc.
657 Balmoral Drive
Oshawa, Ontario
Welcome to this beautifully maintained raised bungalow in one of Oshawa's most sought-after areas. This updated home boasts a spacious, functional layout designed with families in mind. Featuring three generously sized bedrooms, all with hardwood flooring, and an oversized family room complete with a bay window and gleaming hardwood floors perfect for relaxing or entertaining. The bright eat-in kitchen offers plenty of space for family meals. This cozy home is nestled on a quiet, family-friendly street and close to excellent schools, parks, and everyday amenities. This home truly has it all. Don't miss your opportunity to make it yours! (id:60825)
Coldwell Banker 2m Realty
17 Barrow Court
Whitby, Ontario
Step into this beautiful family home tucked away on a quiet, family-friendly court! A quick and flexible closing date can be accommodated for a smooth transition. Situated on a large pie-shaped lot, this property offers ample space and flexibility for today's modern lifestyle. The upper level features 3 spacious bedrooms, including a primary suite with a 2-piece ensuite and walk-in closet. The main floor boasts a bright family room and a versatile bonus room-perfect as a home office, playroom, or guest bedroom. The eat-in kitchen includes a cozy breakfast area with a gas fireplace and a walk-out to the deck, ideal for enjoying your morning coffee or outdoor dining. The lower level offers even more living space with a media room, a bedroom, and an additional flex space ready for your personal touch. Enjoy the large, private, fully fenced backyard-perfect for kids, pets, and entertaining. Ample parking with a 2-car garage, 4-car driveway, and no sidewalk. Conveniently located near parks, great schools, shopping, and easy access to 401 & 412. Brand new roof Nov 2025. (id:60825)
Keller Williams Energy Real Estate
476 Beurling Avenue
Oshawa, Ontario
Step into this bright and sunny bungalow offering 4 spacious bedrooms and 3 modern bathrooms, perfectly situated in a desirable and established neighbourhood. This home has been newly renovated, showcasing beautiful finishes and thoughtful design thru-out with no detail overlooked. The main floor open-concept layout is bathed in natural light, highlighting the elegant finishes and warm, inviting tones. The stylish kitchen features custom cabinetry, quartz countertops and stainless steel appliances, flowing seamlessly into the dining and living areas - perfect for entertaining or cozy family nights. The convenient mudroom off the kitchen has access to the 25' by 29' oversized, heated, garage, providing ample space for vehicles, storage or a workshop. There's a separate side entrance accessible from a second driveway, making for a smooth conversion for a potential in-law suite in the basement. Conveniently located close to schools, scenic parks, shopping and a nearby golf course, this stunning home combines luxury, comfort and community in one exceptional package. (id:60825)
Keller Williams Energy Real Estate
76 Montrave Avenue
Oshawa, Ontario
Legal, Registered Two-Unit Bungalow In A Highly Convenient Oshawa Location. This Property Delivers Excellent Flexibility, Strong Income Potential, & Is Ideal For Investors, Multi-Generational Families, Or Buyers Looking To Live In One Unit While Renting The Other. The Main Level Features 3 Generous Bedrooms, A Bright Open-Concept Living & Dining Room, & A Well-Appointed Kitchen With Newer Countertops And Updated Flooring. Separate Laundry Facilities For Each Unit Offer Convenience And Privacy, An Essential Feature For Both Owners & Tenants. The Lower Suite Is Perfect For Extended Family Or Stable Rental Income. It Includes A Separate Entrance, An Open-Concept Living Area, An Oversized Bedroom, Large Windows Providing Ample Natural Light, An Updated Bathroom & Its Own Private Laundry. This Setup Supports Comfortable, Independent Living And Increases Marketability For Long-Term Tenants. The Home Also Includes An Owned Hot Water Tank. Located Just A Short Walk To The Oshawa Centre And Only Minutes To Highway 401, Transit, Shopping, Groceries, Parks & Schools, This Home Offers Exceptional Everyday Convenience. Simply Move In, Generate Income, Or Enjoy Flexible Multi-Unit Living With Ease In This Well-Maintained And Highly Functional Oshawa Duplex. (id:60825)
Keller Williams Energy Real Estate


