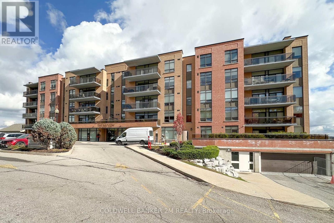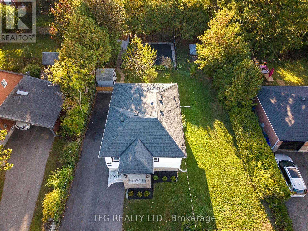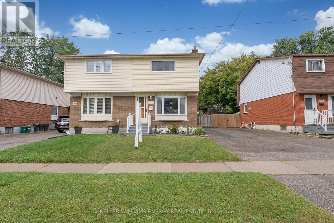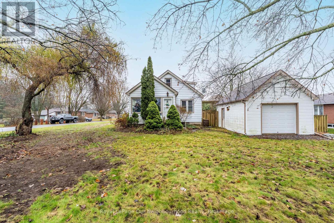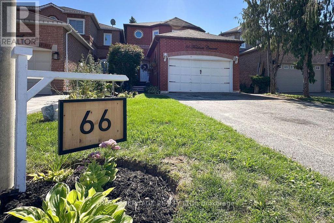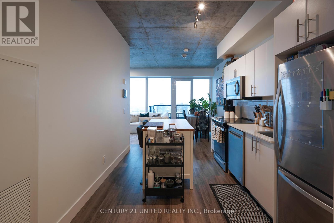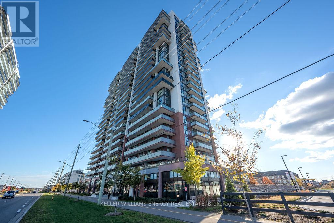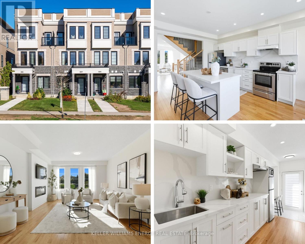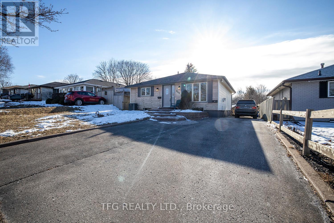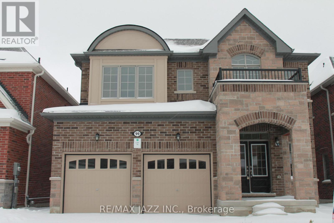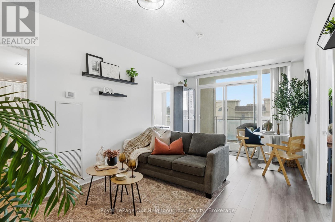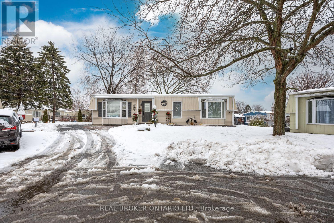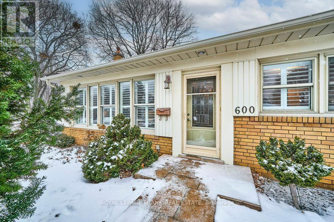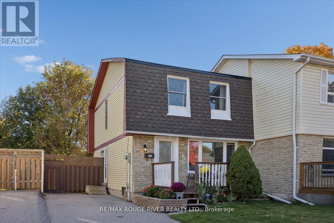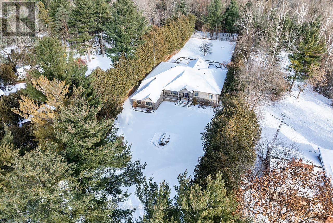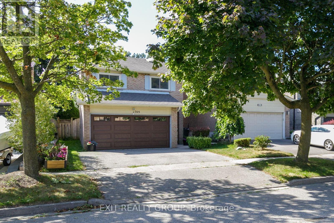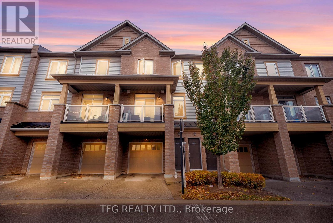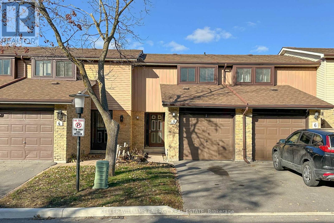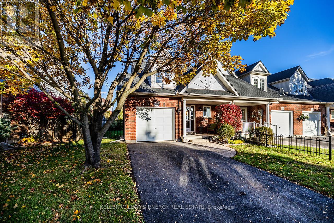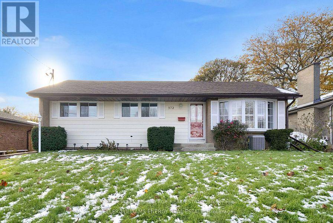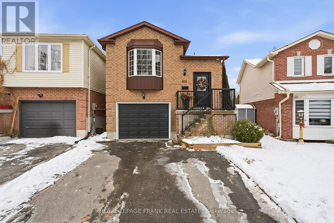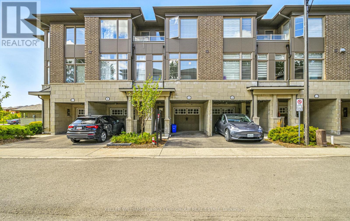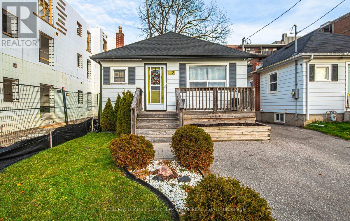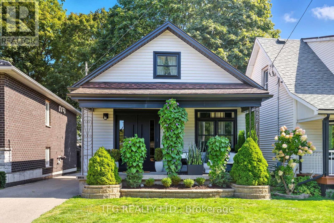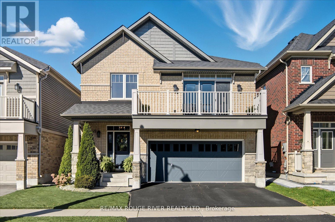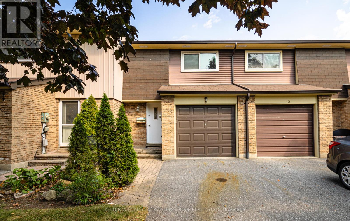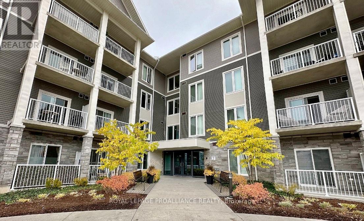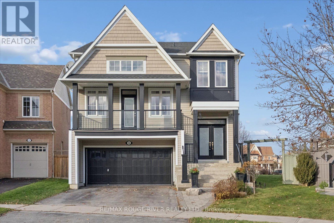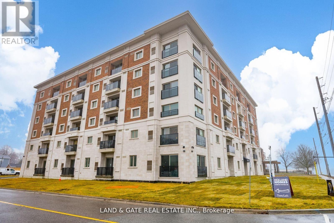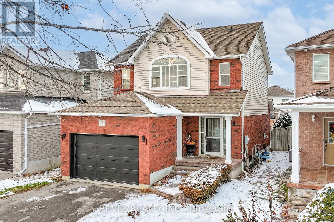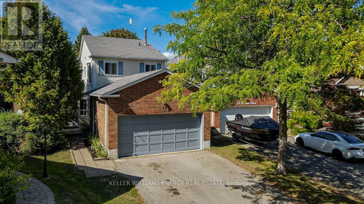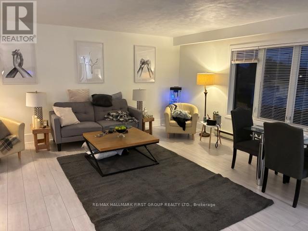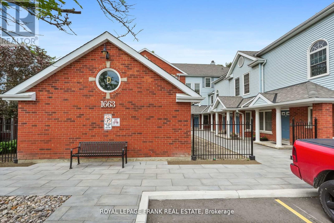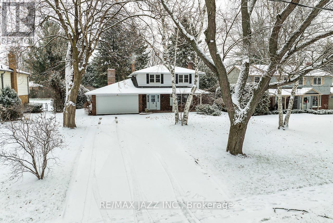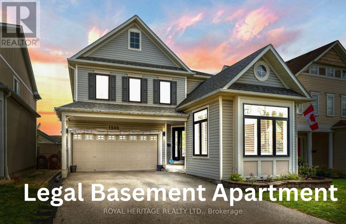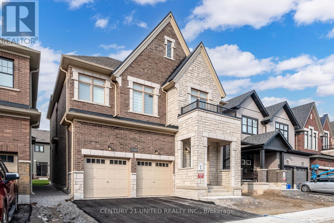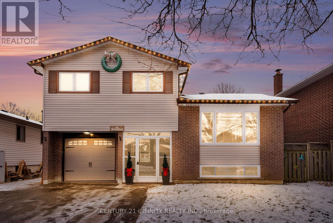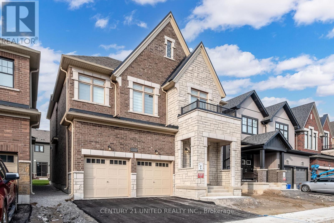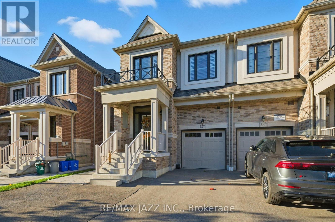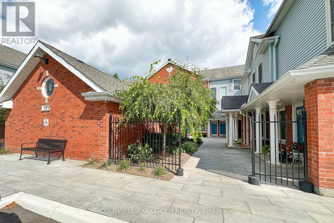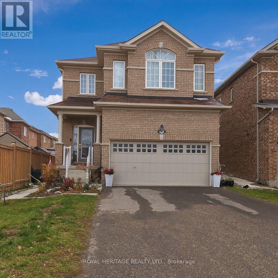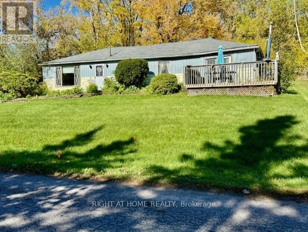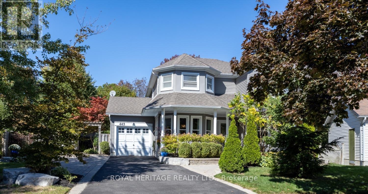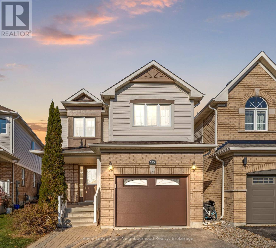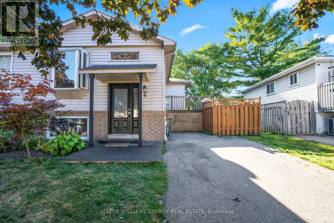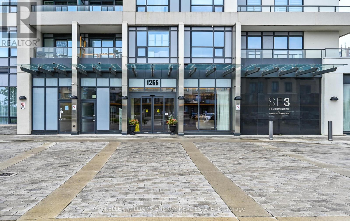507 - 171 Shanly Street
Scugog, Ontario
Location, Location, Location! Easy walk to downtown shops, restaurants, waterfront park, marina & public transit nearby. Charming Penthouse condo unit with unobstructed FULL views of Lake Scugog and Downtown Waterfront area. Enjoy this 2 bedroom plus separate den and 2 walkouts to large balcony with plenty of seating area to entertain or relax to the gorgeous view. This Open concept floor plan is ready for your finishing touches. Enjoy Water views from both bedrooms & living room. The Primary bedroom is spacious and includes both W/I closet and 3pc ensuite. Features include 9 ft ceilings throughout, Hardwood flooring in all rooms except primary, Ensuite laundry room with built in storage racks. Building amenities include guest suite, exercise room and party room. BBQ allowed but only direct gas hook up. Please note that this property has been virtually staged. (id:60825)
Coldwell Banker 2m Realty
1120 Somerville Street
Oshawa, Ontario
Welcome to 1120 Somerville in prime Centennial location of central north Oshawa. Perfect property for a multitude of buyers, extensively updated for the pickiest of buyers. Spacious main floor layout with two bedrooms converted from the original three bedrooms, updated large bathroom with walkout to deck and retreat-like back yard. Large L-shaped swimming pool with new liner, spacious and wide yard space with ample privacy. Sep entrance to an in-law suite in the basement, providing another two bedrooms and a full bathroom. Highly efficient utilities- no rentals or gas bills, carbon tax or account fees. High-efficiency Arctic-rated heat pump provides quick heat and cool air conditioning to dramatically lower the carrying costs of the property. Fantastic affordable property for downsizers, first-time buyers looking for a turnkey property and years of worry-free maintenance. (id:60825)
Tfg Realty Ltd.
242 Waverly Street S
Oshawa, Ontario
Discover the perfect blend of comfort, convenience, and community in this charming 3-bedroom semi located in one of Oshawa's more established, family-friendly neighbourhoods. Just steps from Waverly Public School and surrounded by every amenity you could ask for, this location is truly unmatched. Enjoy quick access to grocery stores, restaurants, parks, the Oshawa Civic Rec Complex, the Oshawa Centre, SmartCentres Oshawa, and effortless commuting with the 401 only minutes away. Inside, this inviting home features three spacious bedrooms with beautiful hardwood flooring and a bright, eat-in kitchen equipped with stainless steel appliances. Whether you're a growing family or a first-time buyer looking for a turnkey opportunity in a high-demand area, this home delivers outstanding value and lifestyle. (id:60825)
RE/MAX Hallmark First Group Realty Ltd.
17 Millville Avenue
Clarington, Ontario
Welcome to this charming 3 bedroom, 2 bath home situated on a desirable corner lot in the sought-after Hampton community. Offering both character and thoughtful functionality throughout, the exterior features two garages, ideal for parking, storage, or hobby space, along with a fully fenced yard perfect for pets, children, or outdoor living. Enjoy summer gatherings on the two-tier deck, offering ample room for seating, barbecues, and relaxation.Step inside to an inviting enclosed front porch, leading into a spacious mudroom-a rare and practical feature for busy households. The main level provides a warm and welcoming layout with comfortable living spaces that flow beautifully for everyday living and entertaining.The primary retreat is privately set on its own upper level, complete with a generous walk-in closet, offering a peaceful space to unwind at the end of the day. The basement expands your living area with a cozy family room featuring a gas fireplace, a flexible space perfect for movie nights, playrooms, or a home office, plus a convenient 3-piece bath.This well-cared-for home blends comfort, space, and charm in one of the area's most desirable neighbourhoods. A wonderful opportunity for its next family to move in and make it their own. Located minutes to town, commuter routes and easy 401 access. Property being sold in "as Is' condition. Weeping bed must be replaced. (id:60825)
Royal LePage Our Neighbourhood Realty
66 Fieldnest Crescent
Whitby, Ontario
Stunning family home renovated top to bottom in highly sought after Rolling Acres location of Whitby. Large main floor with living & dining room combo, family room with cozy wood burning fireplace overlooking chefs kitchen with oversized island, custom backsplash and walk out to gorgeous yard, perennial gardens, hot tub, deck and fire pit area. Second floor primary with 4 piece ensuite, fully finished basement with ample opportunities, built in bar and sitting area, tons of storage. Bonus room could be finished into additional bedroom, bathroom rough in, completely separate entrance. Two car garage, all bathrooms fully upgraded, California shutters. Perfect location, great schools, transit, 407 on ramp, restaurants, shopping and much more ** This is a linked property.** (id:60825)
Royal Heritage Realty Ltd.
1411 - 80 Bond Street E
Oshawa, Ontario
Live at 80 Bond, a brand-new, modern condo-style building designed for luxury and convenience. This stunning residence features high ceilings, Caesarstone countertops, stainless steel appliances, and floor-to-ceiling windows that flood your space with natural light. Experience the pinnacle of smart living with the SmartONE wall pad, keyless entry via the SmartONE doorpad, and cutting-edge View Smart Windows. These electrochromic windows optimize natural light, enhance temperature control, and adjust opacity via a smartphone app for privacy. Enjoy a secure environment with concierge service and state-of-the-art amenities, including a business room, fitness center, and stylish party space. Managed by a top-tier team, 80 Bond fosters a strong sense of community with regular events. With advanced technology, modern design, and premium finishes, 80 Bond is the perfect place to call home. Parking is not included, regular underground parking is $150.00, EV parking is $175. (id:60825)
Century 21 United Realty Inc.
2421 - 2550 Simcoe Street N
Oshawa, Ontario
Location, location, location! Experience modern living in this thoughtfully designed 1 bedroom, 1 bathroom condo featuring an open concept layout, ensuite laundry, and incredible western facing views. Perfect for first time homebuyers, downsizers, or investors alike this stylish unit blends modern comfort and everyday functionality with Every detail, carefully considered. Western facing floor to ceiling windows fill the home with natural light and walk out to a spacious balcony showcasing stunning sunset and city views, the perfect place to unwind after a long day. Residents enjoy premium amenities, including a fully equipped gym and spin studio, media room, business centre, multiple lounge areas for work or relaxation and outdoor fenced-in area for pets. The building also offers 24 hour security and concierge service, ensuring peace of mind and convenience. Outdoor living is just as inviting, featuring rooftop terraces, BBQ stations, and gazebos ideal for hosting friends and family. Situated in the heart of Oshawa, everything you need is within walking distance, Durham college, Uoit, groceries, cafes, restaurants, and Costco. Commuters will appreciate being only minutes from public transit and a short drive to Highway 407, making travel quick and convenient. Don't miss your chance to own a modern condo in a vibrant community offering the best of convenience, comfort, and lifestyle. (id:60825)
Keller Williams Energy Real Estate
1507 Green Road
Clarington, Ontario
Welcome to this versatile 4-bedroom, 3-bathroom townhouse in one of Bowmanville's most desirable communities, perfect for end-users, investors, and multi-generational families alike.The ground level offers a self-contained unit with its own private entrance, complete with a bedroom, full bathroom, laundry, and a modern kitchenette featuring quartz countertops. Already licensed for Airbnb and averaging $1,900/month, this space provides excellent income potential or the ideal in-law suite.Upstairs, the bright and open main level is filled with natural light and 9-foot ceilings. The modern kitchen boasts quartz countertops, stainless steel appliances, a large island, pot lights, and a walkout to a balcony overlooking a peaceful parkette. The living area features large windows and a cozy fireplace, creating a welcoming space to entertain or unwind.The upper level offers three generously sized bedrooms with soaring ceilings and two full bathrooms. The primary retreat includes a walk-in closet and a stylish 4-piece ensuite, while another bedroom enjoys its own private balcony.Additional highlights include an attached garage, a private driveway, and low POTL fees. A sought-after location near schools, shopping, and transit routes makes this property a smart choice for both living and investing. (id:60825)
Keller Williams Energy Real Estate
844 Grandview Drive E
Oshawa, Ontario
3 Bedroom House (Main Floor) For Lease, Located In A Great Area, Close To Schools, Public Transit, Hwy 401, Close To All Amenities! 3 Bedroom Unit, 1 Parking Space, 1 Shared Parking Space Will Be Provided (id:60825)
Tfg Realty Ltd.
99 Robin Trail
Scugog, Ontario
Welcome home to this gorgeous brand new beauty in sought after Port Perry! This lovely 4 bedroom home is bright, clean and ready for you and your family. Walk in to the bright and airy main floor with large windows and ample natural light. A spacious office is conveniently located on the main floor for easy work-from-home comfort! The lovely dining room with coffered ceiling is a great space to host family dinners. The eat-in kitchen features a lovely open concept design with the living room, and has a walk-out to a deck, perfect for BBQing. Upstairs you will find the laundry room located next to 4 spacious bedrooms, with plenty of closet space. The unspoiled walk-out basement is large and open - perfect for extra storage or kids play area. There is a large 2 car garage with house access into a mudroom for the ultimate in convenience. Located minutes to the lovely Port Perry downtown area, enjoy walkability to the waterfront, shops, restaurants and all amenities you'll need! (id:60825)
RE/MAX Jazz Inc.
301 - 1235 Bayly Street
Pickering, Ontario
Welcome to San Francisco By the Bay, Pickering's highly sought-after premier lakeside community! This gorgeous, move-in-ready 2 bedroom, 2 bathroom condo features 9ft ceilings, new flooring, modern light fixtures, and an excellent open-concept layout that's both stylish and functional. Enjoy easy access to the Pickering GO Station, Highway 401, and all the conveniences of nearby shopping, waterfront trails, and schools. Meticulously cared for, this stunner includes a parking spot and locker, and offers exceptional building amenities, including indoor pool, sauna, party room, rooftop patio with BBQs, guest suites, and 24-hour concierge. Steps from Lake Ontario, Frenchman's Bay, and just a 25-minute ride to downtown Toronto-this is lakeside living at its best. (id:60825)
Royal LePage Our Neighbourhood Realty
Real Broker Ontario Ltd.
22 Champlain Court
Clarington, Ontario
Discover effortless, main-floor living in this charming, two-bedroom bungalow, tucked away at the end of a quiet court in a highly sought-after adult lifestyle community. Set along the scenic shores of Lake Ontario, Wilmot Creek offers an unmatched array of amenities including a golf course, pool, pickleball and tennis courts, recreation centre, walking trails, garden club, lawn bowling, dog run, and so much more-an ideal setting for an active and social lifestyle. Step into a warm and inviting foyer featuring hardwood flooring, crown moulding, and a convenient closet. The spacious living room showcases a bay window, crown moulding and hardwood floors, creating an inviting space to relax. A separate family room offers even more room to unwind. With two picture windows and a walk-out to the deck, the space is filled with natural light and and offers an easy transition to outdoor living. The open-concept kitchen is both stylish and functional, with granite counters, tile backsplash, a centre island with breakfast bar, ample cabinetry, and a window over the sink. The adjoining dining room provides the perfect setting for hosting family and friends. Two comfortable bedrooms include a lovely primary suite featuring a walk-in closet and a 3-piece ensuite with a walk-in shower. Outside, enjoy peaceful mornings on the deck, where you can sip your coffee and listen to the birds in the surrounding trees. Move in and immediately start enjoying the incredible lifestyle that Wilmot Creek offers. The 2026 monthly fee is approximately $1,429.58 ($1,300.00 site fee + approx. $129.58 taxes as per Compass Communities) and includes water, sewer, snow removal, and full access to all community amenities. (id:60825)
Real Broker Ontario Ltd.
600 Colborne Street E
Whitby, Ontario
Welcome home to 600 Colborne St E! This 3-bedroom bungalow in downtown Whitby is ready for you to move in and enjoy. Sitting on a 76ft x 118ft corner lot in the heart of Whitby, this home offers a short walk to the town's vibrant downtown restaurants, cafes, shops and other amenities. This well-maintained home has hardwood floors throughout the main floor and California shutters throughout the entire home. The separate entrance to a finished basement features a large rec room, updated 4-pc bathroom and plenty of room for storage offering flexible living options to suit your needs. Plus, it's walking distance to Trafalgar Castle School and all the perks of Peel Park just down the street. With flexible living space, tasteful updates and exceptional walkability, this home is the complete package. (id:60825)
Royal LePage Frank Real Estate
695 Hillcroft Street
Oshawa, Ontario
Open House - December 13th 1-3pm. Offers Anytime. Welcome to this 3-bedroom semi-detached home in a quiet, family-friendly neighbourhood close to schools, parks, walking and biking paths, shopping, transit, and quick access to Hwy 401/407. The bright and spacious living room features large front windows that fill the space with natural light and connects to a separate dining area with a sliding glass door leading to the backyard patio-perfect for entertaining. There is updated laminate flooring throughout most of the main level. The kitchen includes stainless steel appliances and is ready for someone to customize to their taste. Upstairs you'll find a 4-piece bathroom and three good sized bedrooms, each with ample storage. The basement features a separate side entrance, additional bedroom, kitchen space, and a 3-piece bathroom, offering great in-law suite potential. Enjoy a spacious backyard with room for family, pets, and a large storage shed. Don't wait to make this beautiful home yours-with endless opportunities to make it your own! (id:60825)
RE/MAX Rouge River Realty Ltd.
15 Shepherd Road
Whitby, Ontario
Discover winter luxury at 15 Shepherd Road, a custom luxury bungalow set on a premium 102.48 ft x 352.51 ft lot backing onto the peaceful winter landscape of Heber Down Conservation Area. This beautifully updated home features four main-floor bedrooms, each with its own en-suite and walk-in closet, 10-foot ceilings, new engineered hardwood floors, fresh paint (2025), and a stunning great room with a 16-foot cathedral ceiling and gas fireplace. The brand-new kitchen includes stainless steel appliances, crown moulding, large baseboards, and California shutters. The primary suite offers a custom ceiling with pot lights, a spacious walk-in dressing room, and a 5-piece spa-like en-suite with views of the pool and conservation area. The finished walk-out basement adds exceptional versatility with three additional bedrooms, a gym, two recreation rooms, a gas fireplace, and a rough-in kitchen ideal for multi-generational living. The attached workshop with 60 Amp service provides space for hobbies, a golf simulator, or storage. With its brick, stone, and stucco exterior, updated pool system (new liner, heater, UV system Aug 2025), and no rental items, this is a rare opportunity in prestigious Macedonian Village-luxury, privacy, and comfort in every season. (id:60825)
RE/MAX Hallmark First Group Realty Ltd.
765 Hampton Court
Pickering, Ontario
Nestled on a peaceful, tree lined street just minutes from schools, parks, restaurants, walking distance to the beachfront, easy access to Highway 401, and being the first stop for the Go Station from Toronto, this impressive multi level residence offers the perfect blend of comfort, convenience, and style. Step inside to discover a bright, open concept main floor where the stunning gourmet kitchen with quartz countertops and stainless-steel appliances flows seamlessly into the living and dining areas - an ideal layout for both everyday family life and entertaining. Sunlight pours through large windows, illuminating the heart of the home and enhancing the airy, spacious, and grand feel of the main level. The upper levels feature a gorgeous skylight, three generous-sized bedrooms and one full bathroom, ensuring privacy and easy routines for all family members. The large primary bedroom with 2-piece ensuite provides the perfect retreat after a long day, with space for a sitting area and large windows providing ample natural light. The fully finished basement provides versatile living space - perfect for a media room, home office, hobby area, or playroom. Equipped with plumbing for a kitchen, the basement also boasts in-law suite potential in the basement, with a 3-piece bath and a wood burning fireplace for cozy ambience. Outside, the deck offers a great space to entertain or relax, while overlooking multiple gardens. The fully fenced yard offers a safe haven for kids and pets, while the attached garage adds workspace and additional storage. With its thoughtful layout, modern finishes, and ideal location, this home delivers a rare opportunity for relaxed yet refined family living. (id:60825)
Exit Realty Group
249 - 1730 Grenwich Glen
Pickering, Ontario
Welcome to this beautifully maintained, modern condo townhouse offering an open-concept layout filled with natural light. Facing south, this home features large windows throughout, enhanced by custom zebra blinds that create the perfect balance of light and privacy. The main floor showcases stylish laminate flooring, a powder room, a spacious living and dining area, and a contemporary kitchen with stainless steel appliances and an upgraded sink - ideal for both everyday living and entertaining. Upstairs, you'll find two comfortable bedrooms and one full bathroom, providing ample space for families, professionals, or downsizers. Additional highlights include an attached garage with a private driveway for convenient parking and a brand-new roof (2025) for peace of mind. Located just minutes from Highways 401 & 407, Pickering GO Station and a wide range of shopping, dining, and amenities, this home combines comfort, style, and unbeatable convenience. Move-in ready and waiting for you to make it your own! (id:60825)
Keller Williams Energy Real Estate
5 - 221 Ormond Drive
Oshawa, Ontario
This charming home has been recently and thoughtfully renovated including fresh paint thru-out and LVT flooring on the main and upper hallway. Featuring an eat-in kitchen with brand new appliances, open-concept living and dining area with a walk-out to a private, fully fenced backyard - an ideal spot for relaxing or entertaining. Upstairs you'll find a renovated main bathroom, a spacious primary bedroom with a generous double closet plus 2 more large bedrooms. The finished basement offers a cozy rec room, perfect for additional living space or a home office. Ideally located near schools, shopping and public transit, this home offers both comfort and convenience. Maintenance fees include water, lawn care and snow removal for a truly hassle-free lifestyle along with repair and replacement of the roof, windows, exterior doors (excluding storm and screen doors), garage door and common elements. (id:60825)
Keller Williams Energy Real Estate
1210 Ormond Drive
Oshawa, Ontario
Welcome to 1210 Ormond Drive, a charming, bright & spacious bungaloft townhome built by City Homes, offering the perfect combination of main-floor convenience, upper-level versatility & a spacious unfinished basement. Nestled in one of North Oshawa's most desirable & mature communities, this meticulously maintained home blends comfort, functionality & thoughtful design, ideal for buyers seeking modern, low-maintenance living. Enjoy a bright, open-concept main floor, where the kitchen, living & dining areas flow together, perfect for family gatherings & entertaining friends. The kitchen offers ample cabinetry & counter space, overlooking the living area with a walk-out to a private, beautifully landscaped backyard, perfect for entertaining or relaxing outdoors. A covered front porch adds charm & curb appeal.The primary suite on the main floor is a serene retreat, complete with a walk-in closet & conveniently located near the 3-piece bath. Upstairs, the loft area offers endless possibilities, use it has a second bedroom, home office or additional living space. It also features two walk-in closets and its own 3-piece bath, providing privacy for guests or family members. The unfinished basement features high ceilings and is a blank canvas awaiting your personal touch, ideal for a rec room, additional bedroom, home office, or teen retreat. Laundry is conveniently located in the basement for added practicality.Additional highlights include end unit, an in-unit single-car garage, plush broadloom in the bedrooms & thoughtful details throughout, reflecting true pride of ownership.Located in a prestigious, family-friendly neighbourhood, you're just mins from top-rated schools, parks, walking trails, shopping, dining & all amenities, with easy access to transit & major highways.Move-in ready, functional & full of potential, this charming, bright & spacious bungaloft townhome offers the perfect blend of comfort, space & convenience in a community you'll be proud to call home. (id:60825)
Keller Williams Energy Real Estate
572 Rosmere Street
Oshawa, Ontario
Welcome home! This spacious bungalow is in a lovely neighbourhood and is close to all amenities! Location is everything! Well kept home features hardwood floors, spacious 4 bedrooms, a detached garage and even an inground pool! What more can you want? Livingroom/diningroom combined with large bay window with california shutters that let the sunlight in. Eat-in Kitchen w quartz counters and built-in shelving overlooks private backyard. Basement with separate entrance features oversized laundry room, 1 bedroom and 4-piece bath. In-law suite potential. Large rec room for all of your activities with built-in bar. Tons of storage - Don't miss this gem! *SEE VIRTUAL TOUR* (id:60825)
Keller Williams Energy Real Estate
815 Attersley Drive
Oshawa, Ontario
Welcome to 815 Attersley Drive, a beautifully maintained family home in one of Oshawa's most desirable neighbourhoods - offering the perfect blend of comfort, style, and serenity. Backing onto a lush ravine, this property delivers rare privacy and peaceful views year-round. Step inside to an entertainer's dream layout featuring an open-concept, fully renovated kitchen with modern finishes, generous counter space, and seamless flow into the dining and living areas. Whether you're hosting large gatherings or enjoying quiet evenings at home, this space is designed to impress. This level also has two lovely bedrooms with double closets and large windows overlooking the yard and ravine. On the lower level, you can enjoy the convenience of direct garage entry into the house. A large recreation room boasts a wet bar, a thermostat controlled gas stove and a sliding glass walkout to the yard. A two-piece bath and a large organized laundry / utility room rounds out the space. The backyard truly steals the show with a large patio, gazebo and its ravine backdrop, mature trees, and tranquil setting, it's the perfect place to relax, play, entertain, or simply appreciate nature right at your doorstep. This home is an amazing opportunity for first time buyers, downsizers, or anyone looking for a well-kept home in a picturesque setting. Don't miss your chance to make it yours. (id:60825)
Royal LePage Frank Real Estate
9 - 384 Arctic Red Drive
Oshawa, Ontario
Rarely offered 4-bedroom, 4-bathroom townhouse with no neighbors behind. This beautifully designed home features a functional layout with 9-foot ceilings and a spacious living room, perfect for relaxing or entertaining. Enjoy picturesque views and a peaceful setting from the private terrace. The modern kitchen includes stainless steel appliances, and large windows throughout the home provide an abundance of natural light. The bedroom on the first level features a 3-piece ensuite and a walkout to the backyard, making it ideal for guests or multi-generational living. The lovely primary bedroom offers double closets and a 3-piece ensuite, creating a comfortable and private retreat. Additional conveniences include a private garage with direct access to the home and driveway parking for a second vehicle. Located just minutes from Ontario Tech University, Durham College, Highway 407, and a full range of amenities, this home offers the perfect blend of comfort, style, and convenience. (id:60825)
Keller Williams Energy Lepp Group Real Estate
113 Kaiser Crescent
Oshawa, Ontario
Charming and tastefully finished home featuring 2+ 1 bedrooms and 2 bathrooms on a very deep lot with a driveway that parks three cars. The main floor offers an open concept living room with gleaming hardwood floors, along with a family sized eat in kitchen with seamless flow and plenty of natural light. The finished basement includes a separate entrance, above grade windows, pot lights, and a laundry room, providing excellent potential for extended living space. Recent updates include fresh paint, a modern kitchen, shingles approximately six years old, and a furnace and air conditioning system installed two years ago. Located on a quiet crescent with park space, river access, and walking trails just across the street, this home offers comfort, convenience, and a pleasant natural setting close to everyday amenities. (id:60825)
Keller Williams Energy Lepp Group Real Estate
107 Cromwell Avenue
Oshawa, Ontario
Welcome to 107 Cromwell in Oshawa. Recently renovated to a high standard with the current owner boosting to an opulent level of finish. This property can be counted on for years of worry-free living and is sure to impress your guests. 4 total bedrooms over 3 floors of living space, granting options for a multitude of buyers. Separate entrance allows for multi-family living options, fantastic for downsizers or first-time buyers. tasteful and high-end finishes such as engineered hardwood, a modern kitchen with quartz with warm and inviting feel. located in the established central west area of Oshawa, offering fantastic commuting opportunities and proximity to all services. (id:60825)
Tfg Realty Ltd.
245 Blackwell Crescent
Oshawa, Ontario
Welcome to this stunning 4 bedroom, 4-bathroom home offering over 3,000 sq. ft. of finished living space in a Sought-after North Oshawa community. Every detail has been thoughtfully designed for modern living, combining elegance, functionality, and warmth throughout. The kitchen features quartz countertops, stainless steel appliances, and updated light fixtures, creating the perfect space for cooking and entertaining. The bright, open-concept main floor showcases neutral paint tones, large windows, and a seamless flow between living and dining areas. Spacious and bright, the second floor offers a cathedral ceiling and walkout balcony making it an ideal bonus space for a media room, office, playroom or 4th bedroom. The primary suite is a true retreat with a walk-in closet and a luxurious ensuite featuring a relaxing soaker tub. The finished basement includes built-in shelving, an electric fireplace, and ample space for recreation or a home gym. Outside, enjoy a backyard deck with a gas BBQ hookup and beautifully maintained landscaping, perfect for summer gatherings. Nestled in a quiet, family-friendly community, this home is close to parks, trails, public transit, Ontario Tech University, Durham College, and shopping conveniences including Costco. It is also zoned for highly ranked schools, with new elementary and secondary schools opening in September 2026, and offers easy access to Highways 407 and 412 for commuters. (id:60825)
RE/MAX Rouge River Realty Ltd.
9 - 945 Burns Street W
Whitby, Ontario
This beautifully Fully renovated move in ready 3-bedroom, 2-bathroom condo townhouse offers a warm and inviting open-concept living and dining area, complete with a walkout to your own private, fully fenced backyard ideal for relaxing or entertaining. Upstairs, the large primary bedroom features cozy broadloom and a generous walk-in closet, providing ample storage and comfort. The finished basement adds valuable living space perfect for a home office, rec room, or guest area. Enjoy the convenience of ample parking and a well-maintained complex with a pool perfect for cooling off on hot summer days or enjoying time with family. Located close to shopping, schools, parks, transit, and other key amenities, this move-in ready home offers a blend of style, comfort, and location that's hard to beat. (id:60825)
Keller Williams Energy Lepp Group Real Estate
183 Conant Street
Oshawa, Ontario
Cute and cozy starter on a good-sized lot, in a quiet residential neighbourhood of mostly single family homes not far from Lakeview Park & Lake Ontario. Schools, conveniences, transit, and 401 access are nearby. Recently renovated with large country-sized kitchen, large window overlooking the backyard, lots of pot lights, furnace and A/C new in 2024 (rented), newer shingles, attic re-insulated, basement waterproofed, extra kitchen down plus 3pc washroom and 3rd bedroom, newer 11.5 x 11.5 shed. This could be your ticket into the housing market. Make sure you see it before it's gone. (id:60825)
RE/MAX Jazz Inc.
302 - 290 Liberty Street N
Clarington, Ontario
Welcome to the Meticulously Maintained "Metropolitan" Unit at Madison Lane in Bowmanville.This bright and spacious 976 sq. ft. suite offers stylish open-concept living with quality finishes throughout. The modern kitchen features contemporary cabinetry, quartz countertops, a tile backsplash, and a convenient storage closet nearby.The combined living and dining area provides an ideal space for both relaxing and entertaining, complete with a walk-out to a private balcony. The primary bedroom includes a large closet and a 4-piece ensuite enhanced by a modern tile surround and quartz countertop.Additional features include custom California shutters throughout, sound-dampening door attachments, fresh interior paint, and two parking spaces.A beautifully maintained home offering comfort, style, and convenience in a desirable Bowmanville location. (id:60825)
Royal LePage Proalliance Realty
15 Eastgate Circle
Whitby, Ontario
Welcome to 15 Eastgate Circle, one of Brookline's most sought-after layouts set on a rarely offered, premium 150-foot pie-shaped lot with no neighbours behind - the ultimate in privacy and tranquility. This stunning home offers over 3,000 sq. ft. of bright, open-concept living space and features 3+1 bedrooms and 4 bathrooms. The beautifully renovated kitchen is a true showpiece, complete with stainless steel appliances, a gas stove, built-in oven, quartz countertops, and an impressive island, perfect for family gatherings and entertaining. Relax in the dramatic family room with soaring 14-foot ceilings and a walkout to a private balcony, ideal for enjoying warm summer evenings. Additional highlights include gleaming hardwood floors, abundant pot lighting, second-floor laundry, and a professionally finished basement with above-ground windows, a fourth bedroom, and a three-piece bathroom. Step outside to your fully hardscaped backyard oasis, featuring a large multi-tiered deck with glass railings, a hot tub and gazebo - the perfect retreat for relaxation or entertaining, with plenty of space for children to play. Located just steps from top-rated schools, the high school, parks, and downtown Brooklin's amenities, this home offers the perfect blend of luxury, privacy, and lifestyle. (id:60825)
RE/MAX Rouge River Realty Ltd.
510 - 976 Simcoe Street N
Oshawa, Ontario
Welcome to 510-976 Simcoe Street North - where senior living is thoughtfully reimagined. This beautifully appointed apartment offers comfort, convenience, and connection, all within a space designed specifically for mature adults. Nestled in Oshawa's dynamic Centennial neighbourhood, the suite is part of an award-winning Holland Homes development celebrated for its exceptional craftsmanship and attention to detail. Step inside to discover a spacious, open-concept layout featuring a bright living area with walk-out access to a private balcony, a sleek kitchen complete with stainless steel appliances, quartz countertops, and durable vinyl flooring, a generously sized bedroom with a double closet, and a modern 3-piece bathroom. The suite provides a peaceful and secure setting - ideal for those seeking a harmonious blend of independence and community. The landlord is looking for responsible, mature A+++ tenants who will value the prime location, just steps from shopping, dining, and transit. Surface parking is available at $85/month (one spot per unit), and lockers may be rented for an additional fee. Please note: Photos shown are of a similar model. Square footage and room measurements are based on builder's floorplans. (id:60825)
Land & Gate Real Estate Inc.
18 Wilkins Crescent
Clarington, Ontario
Welcome to this impeccably maintained two-story, three-bedroom home located in one of Courtice's most desirable neighborhoods. Known for its top-rated schools, family-friendly atmosphere, and unbeatable convenience to parks, shopping, and commuter routes, this property offers the perfect blend of comfort, style, and location. Updated Kitchen Gorgeous quartz countertops that add elegance and durability. Stylish tile backsplash for a modern, polished look Plenty of cabinet space and natural light, making this kitchen both functional and inviting. Interior Highlights Three spacious bedrooms with great storage and comfort Bright and open living spaces with excellent flow Tasteful finishes throughout, making the home truly move-in ready. Thoughtfully designed layout perfect for families and entertaining. Property Features One-and-a-half-car garage offering extra space for storage, tools, or hobbies. Paved driveway with ample room for additional parking, Fully fenced yard, ideal for kids, pets, and privacy Beautiful walk-out patio perfect for entertaining A stunning gazebo and hot tub included-your very own backyard retreat. (id:60825)
Revel Realty Inc.
17 Barrow Court
Whitby, Ontario
Step into this beautiful family home tucked away on a quiet, family-friendly court! A quick and flexible closing date can be accommodated for a smooth transition. Situated on a large pie-shaped lot, this property offers ample space and flexibility for today's modern lifestyle. The upper level features 3 spacious bedrooms, including a primary suite with a 2-piece ensuite and walk-in closet. The main floor boasts a bright family room and a versatile bonus room-perfect as a home office, playroom, or guest bedroom. The eat-in kitchen includes a cozy breakfast area with a gas fireplace and a walk-out to the deck, ideal for enjoying your morning coffee or outdoor dining. The lower level offers even more living space with a media room, a bedroom, and an additional flex space ready for your personal touch. Enjoy the large, private, fully fenced backyard-perfect for kids, pets, and entertaining. Ample parking with a 2-car garage, 4-car driveway, and no sidewalk. Conveniently located near parks, great schools, shopping, and easy access to 401 & 412. Brand new roof Nov 2025. (id:60825)
Keller Williams Energy Real Estate
801 Ritson Road S
Oshawa, Ontario
Refreshed and Move in Ready! Large lot with lots of room for the Family, Spacious Main level leading in to eat-in-kitchen, walk-out to deck, 2 good sized rooms and a Bonus Den! Close to parks, shopping, transit and all amenities. Public & Catholic schools near by! Move in for Christmas, Immediate possession available! (id:60825)
RE/MAX Hallmark First Group Realty Ltd.
D-13 - 1663 Nash Road
Clarington, Ontario
Welcome to Parkwood Village a hidden gem in a prime location! This dreamy 1,455 sq. ft. condo checks all the boxes. From the moment you walk in, you'll feel the warmth and sophistication of this beautifully updated space. The layout is spacious and bright, featuring a welcoming living and dining area with a cozy electric fireplace and a walkout to your own private patio, perfect for your morning coffee or a quiet evening to unwind. The kitchen is a standout with stainless steel appliances, a generous eat-in area, and a walk-in pantry (yes, a pantry!). The primary bedroom feels like a true retreat with double closets and a renovated ensuite. You will also find two more large bedrooms with great closet space, a second updated bathroom, and convenient in-suite laundry. It is bungalow-style living at its best, everything is on one level, so its easy and comfortable. No stairs, no shovelings snow, no cutting grass. Just lock the door and go whenever you please. Whether you are upsizing, downsizing, or right-sizing, this condo offers the space, style, and freedom you have been looking for. Come and see it ! You fall in love! (id:60825)
Royal LePage Frank Real Estate
233 Wellington Street
Whitby, Ontario
Welcome to 233 Wellington Street! One of Whitby's premier locations in the west-end, on a street that ends at Lynde Creek. Features large treed lots with custom homes. This house was built in 1965 and is 2198 sf as per MPAC. All on a 75'x166' lot. This property is being sold by the original owner. Updates include the kitchen, shingles (2015), garage door (2025), and most windows. Features four bedrooms, 1-1/2 baths, a main floor family room, hardwood floors in various rooms, and a recreation room. This is a great place to call home! This property is sold "as is" condition with no representations or warranties. (id:60825)
RE/MAX Jazz Inc.
1545 Arborwood Drive
Oshawa, Ontario
Welcome to this beautifully maintained and versatile 5-bedroom, 5-bathroom home, perfectly situated in one of North Oshawa's most convenient and sought-after neighbourhoods just minutes from schools, shopping, transit, parks, and more! The fully finished basement is a LEGAL apartment with a separate entrance, boasting a living room, rec room, one bedroom, and two bathrooms. Perfect for multi generational living, extended family, or as mortgage relief or mortgage qualifier. The main floor offers a functional layout featuring a bright living room, formal dining area, cozy family room with fireplace, and an open-concept kitchen.Upstairs, you'll find 4 generously sized bedrooms, including a spacious primary suite with its own private ensuite. Some Updates include: Windows 2023, Roof 2017, Shutters Front Room 2024, Kitchen Counter top/Back splash 2024, Garage Door Opener 2024, Front Door 2020, Pool Deck 2017, Stairs/Landing Carpet 2025, Hot Tub 2023, Basement Apartment 2016. Whether you're looking to accommodate in-laws, adult children, or generate rental income, this home offers the perfect balance of togetherness and privacy. (id:60825)
Royal Heritage Realty Ltd.
1040 Unit A Suddard Avenue
Oshawa, Ontario
Move in now! New-build Brick & Stone State-of-the-Art Home. A Covered Porch welcomes you to this Period Revival Tudor Model boasting 3229 Sq Ft of High-Quality Modern living. 5BR 4.5 Bath 1yrs new. This is a special rental for those who seek a preferred living space. Suitable for many lifestyles with the added bonus of a Main Floor Guest Suite for family or friends! Immaculate, New Home vacant and ready to move into w/ lots of windows & natural light. Designer details. New SS Appliances, Window Blinds incl. for Tenant use. Upgraded interior decor. Gas Fire Place to keep you cosy in the family room. Glamorous Kitchen w/ Marble, Granite, Lots of Cabinetry. Mn Fl Powder & Laundry Rms. Ensuite Baths. State-of-the-Art with a Smart Home package w/ EV Ready hookup in Garage. (List of extensive Upgrades & Floor Plans Available.) Professionals or Families will adore this home. Available Immediately! Main Floor & Upper Floors + Garage/Driveway & backyard. *Can rent basement too once completed in January for additional rental cost* (id:60825)
Century 21 United Realty Inc.
14 Shannon Court
Whitby, Ontario
** Open Houses Sat Dec 13th, 1-3 pm & Wednesday Dec 17th, 6-8 pm *** Welcome to this well-maintained sidesplit located on a quiet, family-friendly court with a strong sense of community. The main floor features an open-concept kitchen with modern finishes, a dining area, and a spacious living room with a large bay window overlooking the court. Upstairs, you will find three generously sized bedrooms and a renovated 4-piece bathroom with heated floors. The ground level offers a welcoming foyer with built-ins, garage access, 2-piece bath a family room with a walk-out to the deck. The finished basement includes an additional bedroom with a large window, bright recreation room and an updated 3-piece bathroom-ideal for guests or extended family. The west-facing backyard provides excellent afternoon and evening sun, perfect for outdoor enjoyment. The large driveway accommodates at least four vehicles. Additional conveniences include quick access to GO Transit, Highways 401 and 412, and all major shopping amenities (id:60825)
Century 21 Infinity Realty Inc.
1040 Suddard Avenue
Oshawa, Ontario
Seeking fabulous Tenant for A Premium Rental Opportunity! Gorgeous New-build Brick & Stone Contemporary Home. Full Home & Garage plus basement to be completed 1/15/2026)The Covered Porch welcomes you into this Period Revival Tudor Model boasting 3229 Sq Ft of High-Quality Modern & Expansive space on 2 Floors. 5BR 4.5 Bath. Immaculate, 1yrs new, suitable for many lifestyles with the added bonus of a Main Floor Guest Suite for family or friends! An Abundance of natural light throughout this airy home with large rooms & many large windows. Designer features throughout. Gas FP to keep you cosy in family room. Glamorous Kitchen w/ Marble, Granite, Lots of Cabinetry. Mn Fl Powder & Laundry Rms. Huge Primary Suite!! Ensuite Baths. State-of-the-Art with a Smart Home package w/ EV Ready hookup in Garage. (List of extensive Upgrades & Floor Plans Available.) Professionals or Families will appreciate the layout. In-laws or Guests will appreciate the Bonus Suite. The rent is for the entire home MN FL, In-law Unit & 2nd Floor plus Full Basement (refinishing in process with 2BR 2 Bath Kitchen Living Room. Should be completed by 1/15/2026) It also includes use of the Inside-Entry Garage & use of Yard for relaxing or entertaining. New SS Appls., Window Blinds incl. for Tenant use. Live well, close to all the amenities in the North Oshawa (Kedron) growing community: Shopping, Dining, Parks, Trails. Convenient to all and on bus routes to nearby Schools. Hwy Close for commuters. A Must-See Property. Available Dec. 1 (id:60825)
Century 21 United Realty Inc.
127 Laing Drive
Whitby, Ontario
Built in 2022, this stunning 3-bedroom, 4-bathroom home is a must see! Step inside to 9-ft ceilings and beautiful hardwood floors throughout the open-concept main floor; ideal for both entertaining and everyday living. The bright, airy layout is filled with natural light, featuring a gorgeous kitchen that flows effortlessly into the dining and living areas. Upstairs, enjoy the convenience of a laundry room, two spacious bedrooms, and a luxurious primary suite complete with two walk-in closets and a private ensuite. The fully finished versatile basement includes a separate side entrance; ideal for extended family, guests, or recreation space. Outside, the home shines with interlocking along the side and backyard, plus a 10x10 shed for extra storage. With space for four cars and no sidewalk to shovel, this property delivers effortless comfort and convenience! Perfectly located in the highly sought-after Whitby Meadows, just minutes from Highway 412 with easy access to 407 and 401, this home keeps your commute simple and your weekends full. Enjoy being close to shopping, parks, splash pads, and green space; everything your family needs right at your doorstep! (id:60825)
RE/MAX Jazz Inc.
27 - C-12 1655 Nash Road
Clarington, Ontario
Welcome to Parkwood Village your turnkey condo retreat! Nestled within a serene enclave and surrounded on two sides by protected conservation land, this spacious two-story condo offers 1,790 square feet of fully renovated living space designed for comfort, sophistication, and connection to nature. Located right next to the creek and scenic nature trails, it's the perfect setting for peaceful walks, invigorating hikes, or enjoying time outdoors with your dog. Inside, discover a brand-new kitchen (2025) with modern finishes and new appliances (2024-2025). The open-concept main floor features new flooring, baseboards (2025), and dimmable pot lights (2024) a bright, inviting space for everyday living and entertaining. A two-sided wood-burning fireplace adds warmth and character, creating a cozy focal point that can be enjoyed from multiple rooms. Working from home is a dream in the sun-drenched office, highlighted by skylights and large windows that flood the space with natural light. Upstairs, retreat to your renovated ensuite (2024) and enjoy the custom walk-in closet with built-in organizer (2025). The stylish powder room (2024), fresh paint throughout (2025), and new carpet on the stairs (2025) elevate the homes modern feel. Additional highlights include custom blinds and draperies (2024) and the peace of mind of an owned hot water tank. Even the exterior has seen recent improvements: the Condominium Corporation has upgraded the grounds with gorgeous pavers, new curbs, and fresh asphalt, adding to the pride of ownership throughout the community. Parkwood Village also offers exclusive amenities for residents, including a private car wash station and tennis courts bringing convenience and recreation right to your doorstep. With every detail thoughtfully updated, Parkwood Village combines modern comfort, natural tranquility, and outstanding amenities a truly move-in-ready home in an unbeatable setting. (id:60825)
Coldwell Banker 2m Realty
985 Black Cherry Bsmt Drive
Oshawa, Ontario
Brand new legal walk-out 2-bedroom, 1-bathroom basement apartment with modern finishes throughout! Bright open-concept living/dining area, stylish kitchen with stainless steel appliances, and private in-unit laundry. Separate walk-out entrance with stairs and 2 driveway parking spaces. Utilities (gas, hydro, water) included - tenant pays own internet. Located in a quiet, family-friendly neighbourhood close to transit bus stops, community centre, Walmart, Costco, Home Depot, and with quick access to Hwy 407. Available immediately! (id:60825)
Royal Heritage Realty Ltd.
118 Percy Crescent
Scugog, Ontario
Great investment for builders, renovators or handymen. Opportunity to renovate the existing home, or start fresh with a new build. Lots of possibilities. Large, scenic lot in very desirable area. Great neighbourhood. Lake Scugog access steps away. Great views. W/O from garden door to deck. Propane stove in living room. Spacious, open living room/dining room. Storage room. Single car garage plus attached car port. Lots of parking. Property is being sold in "as in "condition. Estate Sale (id:60825)
Right At Home Realty
443 Sexton Street
Scugog, Ontario
Welcome To This Victorian Style 4 Bedroom Family Home! Beautifully Landscaped And Located On A Quiet Cut-De-Sac. A Family Neighbourhood Within Walking Distance Of Downtown Port Perry. As You Enter You Will Feel The Warmth And Know This Home Has Been Cared For. There Are Two Bay Windows Across The Front Of Home Allowing Tons Of Natural Sunlight. Hardwood Flooring Throughout Most Of The Main Level. The Kitchen Has Been Freshly Painted And Updated With Granite Counters, Black Stainless Steel Appliances And Pot Lights. Beautiful Views Of The Private Backyard Deck And Pergola. The Family Room Has A Wood Burning Fireplace That Has Been Maintained And Gets Used During Those Cold Winter Days. The Primary Bathroom Has Been Upgraded To A 3pc Ensuite With A Walk-In Shower. Additional Bedrooms For Children, Guests Or Home Office. The Basement Rec And Common Areas Are Finished Complete With An Electric Fireplace. There Are Still Two Additional Rooms That Just Need Finishing Or Can Remain As Storage. This Home And It's Community Has So Much To Offer. A Must See For Anyone Wanting To Settle In The Vibrant Community Of Port Perry! (id:60825)
Royal Heritage Realty Ltd.
714 - 1600 Charles Street
Whitby, Ontario
Lake view, facing south, 2 Bedrooms plus den, 2 baths, 2 underground parking spots. 1 locker, open balcony, newer laminate floor in 2025, new refrigerator and built in dishwasher in 2025. Shows well. Modern building with indoor pool, fabulous roof top garden, close to walking trails, Lake Ontario, Marina, Hwy 401, Go Train and Transit. The landlord prefers non smokers and no pets. Available January 1st, 2026. Only triple A tenants needed and longer term preferred. 24 hour notice for showings, tenanted condo. (id:60825)
RE/MAX Jazz Inc.
95 Laprade Square
Clarington, Ontario
Welcome to 95 Laprade Square- a beautifully, designed detached home and nestled on a quiet, low-traffic square in the heart of Bowmanville's family friendly north end. Kids still play freely in the streets, just like "the good old days", yet you're moments away from top rated schools, lush parks, and shopping amenities. Step inside to discover an open concept main floor where the spacious great room flows seamlessly into the premium kitchen. The kitchen is a standout with its rich dark cabinetry, breakfast bar, and an expansive layout perfect for entertaining on everyday living. Upstairs, you'll find three thoughful bedrooms. The primary suite is a luxurious retreat with a large walk in closet and a four piece ensuite washroom. The two additional bedrooms each offer double closet and generous space for family or guests. The fully finished basement adds major value and versatility : a large family room area, an office-zone ideal for remote work, and a 2-piece washroom make this lower level as practical as it is comfortable. Important updates include a brand new furnace (2025)- a welcome peace of mind for the coming season, fresh paint (2025), New Garage Door (2025), and what? a new roof too (2025). Location is everything: You're in Bowmanville, a well established community with the perfect blend of small-town atmosphere and commuter convenience, close to major highways (including quick access to Hwy 407 & 401). Between schools, parks, shopping, and ease of travel, this address truly offers the best of both worlds. If you've been looking for a home that combines thoughful design, generous living space, and a neighbourhood that feels like hime, this is it. Come see the charm of 95 Laprade Square and imagine the life you could build here. ** This is a linked property.** (id:60825)
Royal LePage Our Neighbourhood Realty
6 Fairbairn Court
Clarington, Ontario
Step into this charming 4-bedroom, 3-bathroom home, perfectly nestled on a peaceful, family-friendly court in Bowmanville. The upper level offers 2 spacious bedrooms (with the option to easily convert into 3) and 2 bathrooms, including a primary bedroom with its own 2-piece ensuite. A bright kitchen with a walkout to the deck overlooks the expansive 117.80 ft lot, providing endless possibilities for outdoor living and entertaining. The lower level boasts a large recreation room, 2 generous bedrooms, and a full bathroom. With multiple above-grade windows, the space feels open and welcoming. Theres also ample opportunity to add a kitchen, creating the potential for an in-law suite or income helper to support with mortgage payments. This home is within walking distance to the Bowmanville Valley Conservation Area and just minutes from schools, shopping, restaurants, and quick access to Highway 401. Offering space, flexibility, and a great location, this home truly has it all. (id:60825)
Keller Williams Energy Real Estate
504 - 1255 Bayly Street
Pickering, Ontario
* Prime Lake & Frenchman's Bay Community Location!!! Premium SF3 Newer Condo Building* Gorgeous CORNER Open Design Suite * Stunning Peaceful Sunrise Eastern Views Welcoming a New Day & Beautiful South Lake & Forrest Views!!! * Features - 2 Walk-outs to Massive Wrap Around Balcony Extending Your Living Space * 2 Separate Bedrooms & 2 Full Bathrooms at opposite ends of the Unit - Offers Perfect Privacy For Your Guests * Plus - Open Den/Office Space * Updated Open Design Kitchen, Dining & Living Room Areas with Laminate Flooring, Cozy Fireplace Insert & Surrounded By Large Glass Windows * Includes - 1 Locker & 2 PARKING (Tandem) - Steps from Building Entrance* Professionally Painted in Prime Neutral Colours Thru-out *** LIFESTYLE LIVING - LOVE WHERE YOU LIVE*** Move in Ready *** Walk or Bike to Lake with Miles of Conservation Trails, Beach, Marina, Boutique Shops, Cafes & Restaurants, Starbucks, Tim Hortons, Pickering Shopping Mall, Library, Community Centre, Go Train & Local Transit & Easy Access to Hwy 401 & Link to 407!!! (id:60825)
Keller Williams Energy Real Estate


