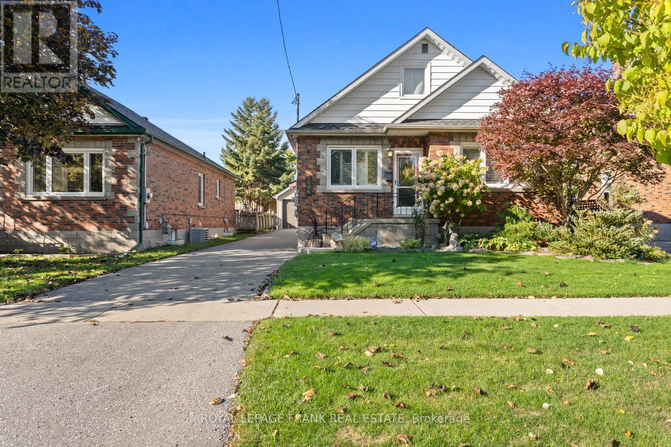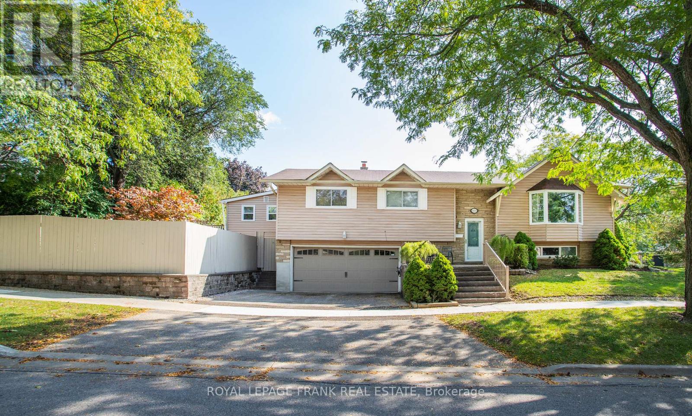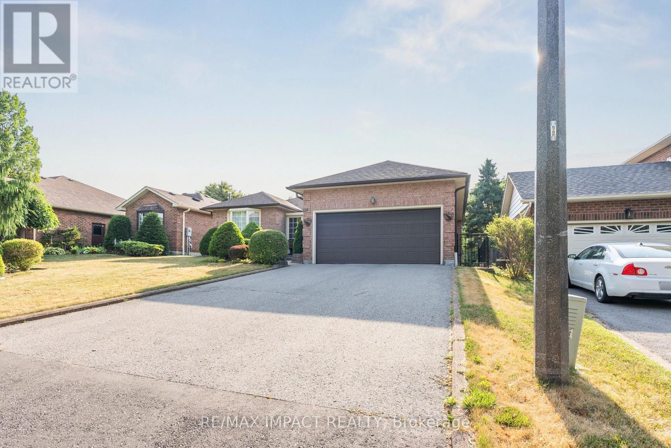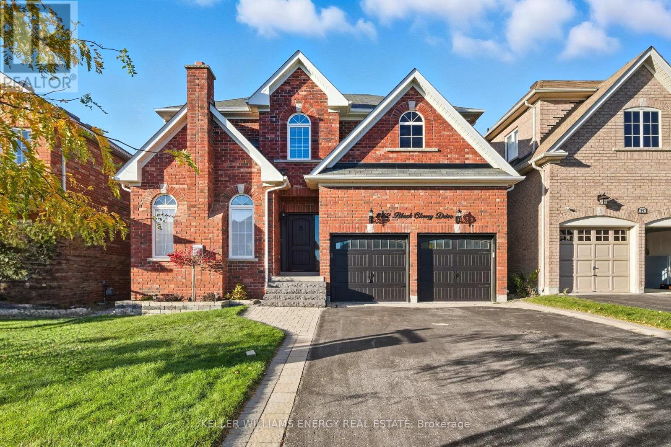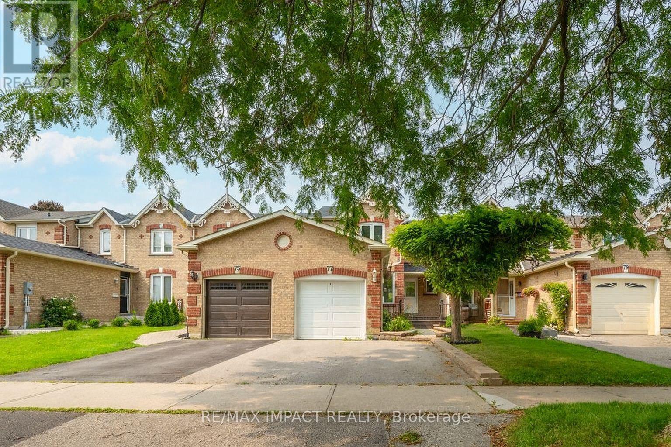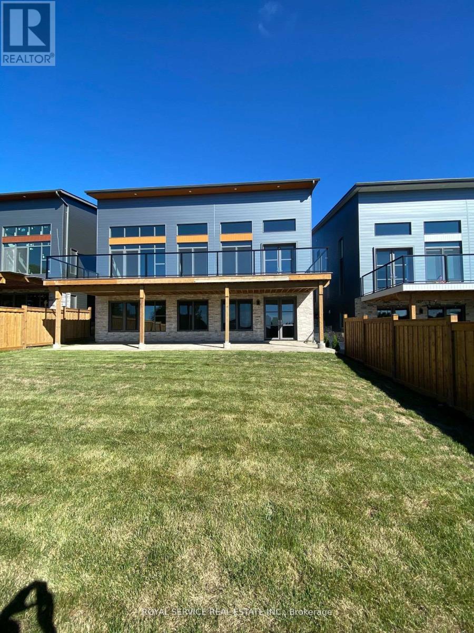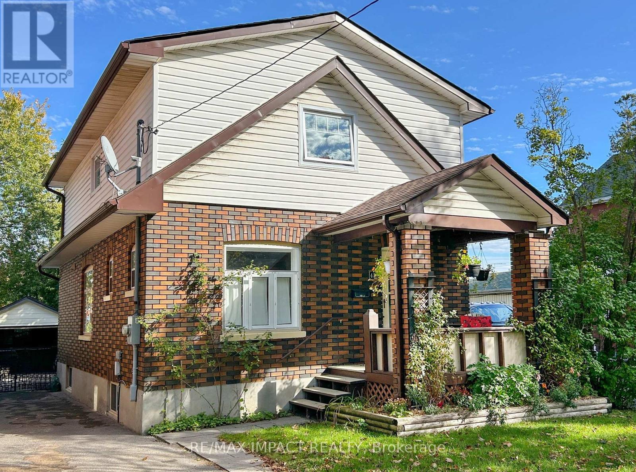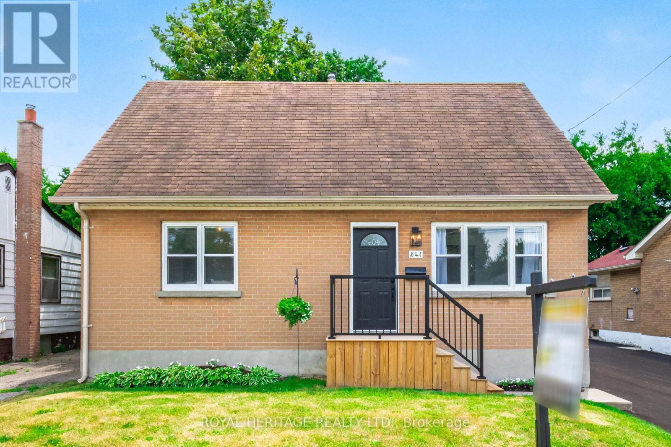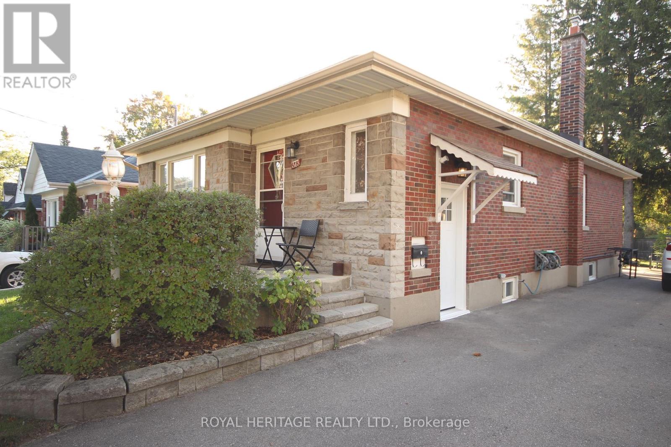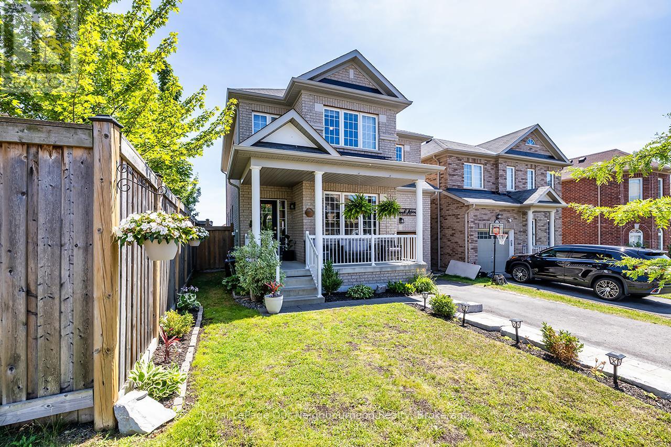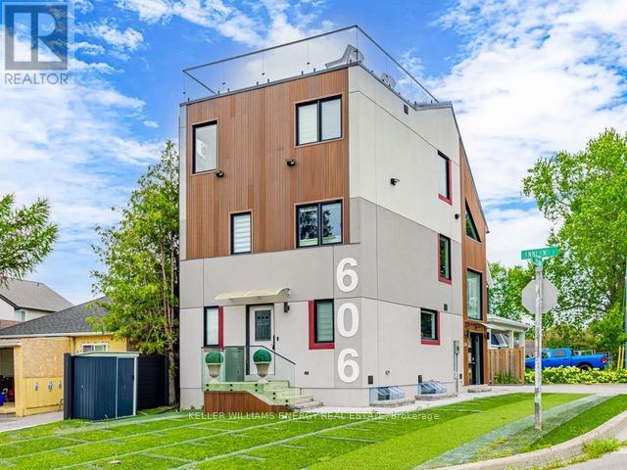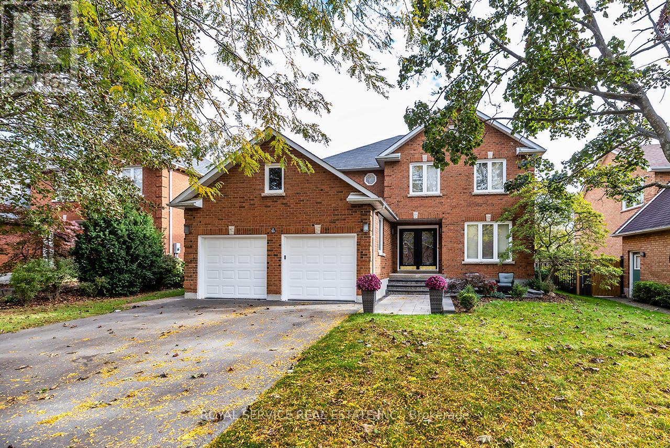234 Central Park Boulevard S
Oshawa, Ontario
Charming All-Brick Bungalow in a Prime Location! This beautifully maintained all-brick bungalow offers exceptional potential and modern comfort. Inside, you'll find a massive updated kitchen with plenty of counter space and cabinetry - perfect for family meals and entertaining. A separate side entrance leads to a full-height basement featuring a second toilet and plumbing rough-in for a future full bath, offering great in-law suite or apartment potential. Step outside to your professionally landscaped, private backyard, a peaceful retreat ideal for gatherings or quiet evenings. The detached garage provides convenience and additional storage. Situated directly across from the Boys and Girls Club and baseball diamonds, this home is perfect for active families. Just minutes to the 401, close to public transit, and steps from St. Hedwig Catholic School - it's the total package of location, lifestyle, and opportunity! (id:60825)
Royal LePage Frank Real Estate
655 Bermuda Avenue
Oshawa, Ontario
This beautiful 3-bedroom, 2-bathroom raised bungalow offers the perfect blend of comfort and lifestyle in one of Oshawa's most desirable neighbourhoods. Step inside to a bright, inviting layout with plenty of natural light, a spacious living and dining area, and a well-appointed kitchen ready for family gatherings. The finished basement is designed for entertaining, complete with a wet bar and room to relax with friends and family. An attached garage adds everyday convenience, while the yard provides space to enjoy the outdoors. Just a short walk to the Rose Valley Community Park, this home offers access to BMX/mountain bike park, play areas, and green space right at your doorstep. With schools, shopping, transit, and major highways all close by, this home combines location, lifestyle, and community. (id:60825)
Royal LePage Frank Real Estate
145 Hialeah Crescent
Whitby, Ontario
Welcome To 145 Hialeah Crescent A Solid Brick Bungalow Offering Incredible Versatility And Space For Growing Or Multi-Generational Families! This Well-Maintained Home Features 3 Spacious Bedrooms On The Main Floor, Along With A Bright Eat-In Kitchen That Walks Out To A Deck Overlooking Beautifully Landscaped Gardens. The Kitchen Boasts Ample Cabinetry And Storage, Perfect For Everyday Living And Entertaining. Downstairs, The Fully Finished Basement Includes 2 Additional Bedrooms, An Office, A Second Walkout With A Covered Porch, And Income Or In-Law Suite Potential. The Separate Entrance Adds Flexibility For Rental Or Extended Family Use. Additional Features Include A Welcoming Front Vestibule, An Oversized 2-Car Garage, And A Large Driveway With Parking For Up To 6 Vehicles. Located On A Quiet Crescent, This Home Offers The Perfect Blend Of Functionality, Space, And Income Potential. (id:60825)
RE/MAX Impact Realty
872 Black Cherry Drive
Oshawa, Ontario
Welcome to this beautifully maintained and thoughtfully designed 4-bedroom home nestled in the Taunton neighbourhood of North Oshawa. This all-brick 2-storey residence offers over 2700 sq ft of finished living space, combining elegance, comfort and functionality, perfect for families and entertainers alike. Step inside to a gorgeous main floor featuring engineered hardwood flooring throughout, with elegant tile in the kitchen. The beautiful kitchen is a true showstopper, boasting granite countertops, stainless steel appliances, a stylish backsplash, breakfast bar and a sunlit breakfast area that walks out to the deck. Adjacent to the kitchen, the cozy family room offers warmth and charm with one of two gas fireplaces found on the main level. Entertain guests in the formal dining room, complete with a striking feature wall, pot lights and California shutters. The living room is equally inviting with the second gas fireplace, another designer feature wall and access to a main floor office, perfect for working from home. Upstairs, retreat to the spacious primary suite with his & hers walk-in closets, California shutters and a luxurious 5-piece ensuite bath. Three additional generously sized bedrooms all feature California shutters and ample closet space, perfect for growing families or guests.The fully finished basement extends your living space with a massive recreation area, stylish laminate flooring, a wet bar and a modern 3-piece bath; the perfect hangout zone, home theatre, or potential in-law suite. Two car garage, no sidewalk, main floor laundry with garage access. This move-in ready home is located in a family-friendly neighbourhood close to schools, shopping, parks, and all the amenities North Oshawa has to offer. (id:60825)
Keller Williams Energy Real Estate
77 Stuart Road
Clarington, Ontario
Welcome Home To 77 Stuart Road - A Stunning, Fully Upgraded Freehold Townhome Nestled In One Of Courtice's Most Sought-After Family Communities. Step Inside And Instantly Feel The Warmth, Style, And Care That Define This Beautifully Maintained Home. Featuring 3 Spacious Bedrooms, 3 Bathrooms, And A Professionally Finished Basement With A Bright Recreation Room - Perfect For Movie Nights, Workouts Or A Private Home Office. Thousands Spent In Upgrades Including Fresh Paint Throughout, New Lighting, Modern Flooring And A Sleek Kitchen With Newer Appliances (Fridge, Dishwasher, Range Hood). Open-Concept Design Flows Seamlessly To A Private Backyard - Ideal For Relaxing Or Entertaining With Friends And Family. Located Steps To Parks, Schools, Community Centres And Transit - This Home Delivers Exceptional Value For First-Time Buyers And Growing Families Alike. A Rare Opportunity To Own A Home That Truly Feels Like Home. Come See It Before It's Gone. Home is Virtually Staged. (id:60825)
RE/MAX Impact Realty
Lower - 61 Waywell Street
Whitby, Ontario
1,800Sf 3 bedrooms and 2 baths Lower level walk out of High-End, Home for rent in prime Whitby Location. Open Concept, Bright kitchen/Family Room concept. Stainless steel appliances. Ensuite laundry. Walkout to your own private, large fenced yard and stamped concrete patio. 2 exterior parking spaces included. Entire house (upper and lower) available - inquire for details. (id:60825)
Royal Service Real Estate Inc.
45 Burk Street
Oshawa, Ontario
Welcome to this charming detached home, ideally located in a family-friendly neighbourhood in central Oshawa - just steps from major amenities, shops, and transit. This inviting 3 bedroom, 2 bathroom property sits on a deep lot with a private, fenced yard featuring a spacious deck, storage shed and greenhouse. The detached garage and long driveway provide ample parking. Inside, you'll find a warm and functional layout with pockets of hardwood flooring that add character throughout. Efficient heating and cooling are provided through a modern heat exchanger system, ensuring comfort in every season. A cozy sunroom with a woodstove offers the perfect spot to relax all year round, while the welcoming front porch is ideal for morning coffee or greeting neighbours. Whether you're a first-time buyer, downsizer, or investor, this well-maintained home offers exceptional value in a convenient, sought-after location. (id:60825)
RE/MAX Impact Realty
241 Marquette Avenue
Oshawa, Ontario
Welcome to 241 Marquette Ave! This bright, renovated home offers a modern kitchen with an open concept design to the living area. This home offers 2 bedrooms on the main floor and 2 bedrooms upstairs, offering the option of a convenient main floor primary bedroom. There is a 4 piece washroom on the main floor and a 2 piece washroom upstairs. This home has been freshly painted and has new luxury vinyl plank flooring (2024), new stainless steel refrigerator, stove and above range microwave (2024) and new front loading washer & dryer (2024). The basement is unfinished but it is bright and clean. There is convenient access to the large, tree filled backyard from the kitchen. This home also offers a fantastic detached garage/workshop with 2nd floor storage and heater. The large driveway has been freshly paved (2025) and has plenty of parking! (id:60825)
Royal Heritage Realty Ltd.
373 Colborne Street E
Oshawa, Ontario
This three-bedroom, two-bathroom brick bungalow is situated on an expansive private lot within a tranquil neighborhood. Designed to provide both comfort and convenience, the residence offers considerable privacy and outdoor space. The inclusion of a separate side entrance enhances flexibility, making the home exceptionally well-suited to multi-generational living arrangements. The main floor encompasses bright and welcoming living and dining rooms, ideal for hosting gatherings or enjoying quiet family time. A practical eat-in kitchen provides a comfortable environment for daily meals. Each of the three generously sized bedrooms is appointed with attractive hardwood flooring, contributing to a warm and refined ambiance throughout the home. The finished basement offers additional accommodation, featuring a bedroom, a well-appointed three-piece bathroom, a spacious recreational area, Laundry Room and a workshop/storage room. This versatile lower level is perfectly suited for extended family members, guests, or as a dedicated space for leisure pursuits and relaxation. Conveniently located near schools, shopping centers, and public transit, this property also offers quick access to major highways, including the 401 and 407. The combination of a peaceful neighborhood and proximity to essential amenities makes this bungalow an outstanding choice for families seeking both tranquility and practicality. (id:60825)
Royal Heritage Realty Ltd.
901 Groveland Avenue
Oshawa, Ontario
Welcome To This Beautiful Professional Interior Designed 4 Bedroom, 3 Bathroom Home. Situated In the Desirable Taunton Community, This Family Friendly Neighbourhood Is Surrounded By, Parks, Top Rated Schools, Minutes To All Essentials including Shopping, Restaurants, Cinemas, Minutes To The 401 And 407. Step Inside, To Find Hardwood Floors Flowing Through Open Concept Living, And Dining Rooms. The Functional Eat-In Kitchen Features Quartz Countertop, Large Centre Island To Host Family Meals. Walk Out To, Tiered Deck, And A Patio, With A Gazebo. Plenty Of Room, To Entertain. Open Concept Kitchen, And Family Room With A Gas Fireplace, And Hardwood Flooring. Upstairs There Are 4 Spacious Bedrooms. The Sun-Filled Primary Bedroom Boasts A 4 Pc Ensuite, And Walk-In Closet. You Will Love Convenience Of Second Floor Laundry. The Basement Offers Additional Space, Hobby Room, Office, And Rec Room, For Kids To Hang Out. Garage Can Be Used As A Great Space For A Man's Retreat. (id:60825)
Royal LePage Our Neighbourhood Realty
606 Annland Street
Pickering, Ontario
Lifestyle, and Location!!!Newly custom built Freehold Detached lake view home with 3 + 2 Bedrooms and 3+1 Bathrooms.Corner lot home with two parking and two EV chargers. Luxurious Gourmet Kitchen featuringGranite countertops and Centre Island, Smart appliances including Double Built-In Oven,Stainless Steel Double-Door Fridge and Large Cooktop. Engineered Hardwood flooring. Main floorstaircase with auto light sensor for added safety. Third floor private sitting area with wetbar next to Primary Bedroom. Luxurious Ensuite Bathroom with Freestanding Tub, Double Shower,Double Sinks and Lighted Mirrors. Finished basement with 2 Bedrooms, 3-Piece Bathroom andKitchenette. Gorgeous Rooftop Glass Fenced Terrace overlooking the Bay. Only steps toFrenchman's Bay Marina and Ridges Beach where you may enjoy biking, jet skiing, boating andother fun activities with your family and friends.. 5-minute drive to Go Train Station and 7-minute walk to bus stop. Best location and close to Pickering City Centre, Cineplex Theatre,boutique shops, local eateries, grocery stores, schools and Highway 401. (Please watch thevirtual tour video). (id:60825)
Keller Williams Energy Real Estate
55 White Cliffe Drive
Clarington, Ontario
Welcome to this stunning Courtice residence that truly offers the complete package for modern family living. The main floor impresses with a bright and spacious layout, featuring a sunken formal living room that flows seamlessly into the formal dining room, creating an elegant setting for entertaining and family gatherings. At the heart of the home, the expansive kitchen boasts updated stainless steel appliances, abundant counter and cabinet space, and a generous eat-in area with direct walk-out access to the backyard. The outdoor space is a private oasis, complete with a large deck, gazebo, kidney-shaped in-ground pool, and a convenient dog run perfect for entertaining or enjoying quiet family moments.Adjacent to the kitchen, the cozy family room is warmed by a wood-burning fireplace, providing a welcoming space to relax. The main floor also includes a thoughtfully designed laundry room with direct access to the garage, adding everyday convenience.Upstairs, four spacious bedrooms, each with ample natural light and closets, provide comfort and functionality for the entire family. The primary suite is a true retreat, featuring a cozy reading nook, a walk-in closet, a vanity area for your daily routine, and a spa-inspired ensuite with a soaker tub and separate shower.The finished basement offers incredible versatility and is ideal for multi-generational living or hosting guests. It features a warm living room with a gas fireplace, a full kitchen with stainless steel appliances, a games or dining area, a den, a three-piece bathroom, and generous storage space. This exceptional property seamlessly combines comfort, style, and functionality. This is more than a home, its a lifestyle. Perfectly situated in the sought after White-Cliffe neighbourhood in the heart of Courtice. (id:60825)
Royal Service Real Estate Inc.


