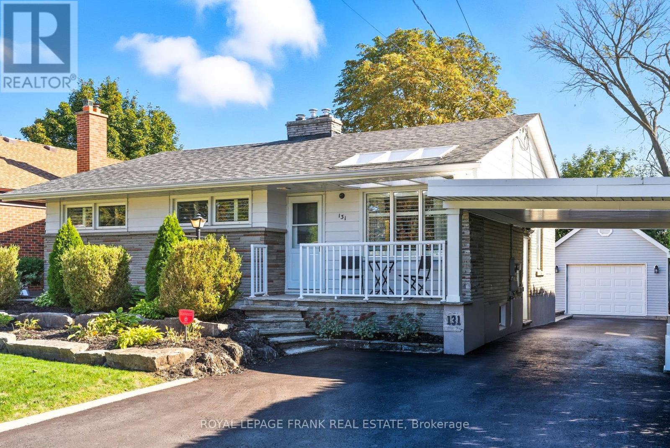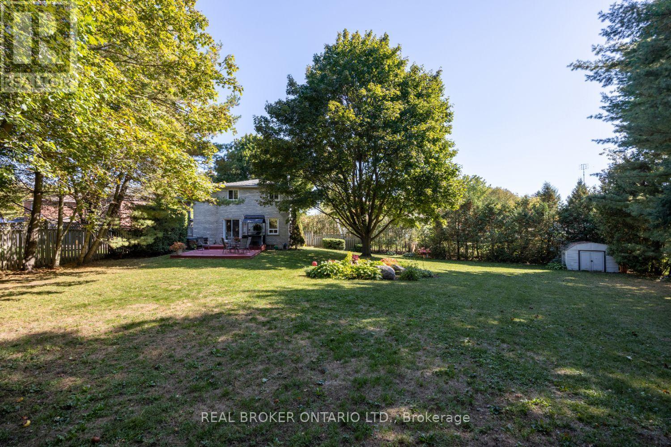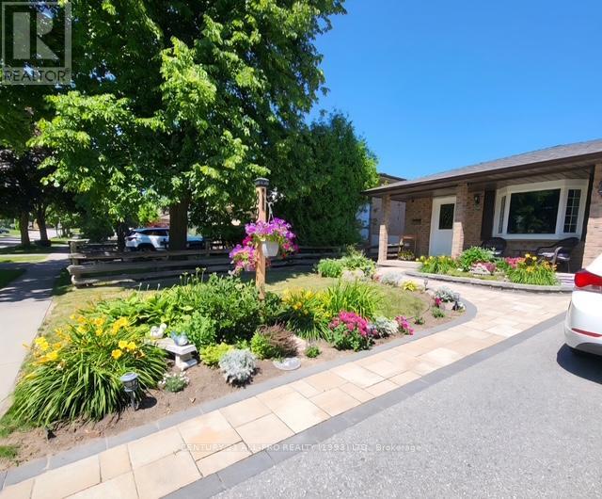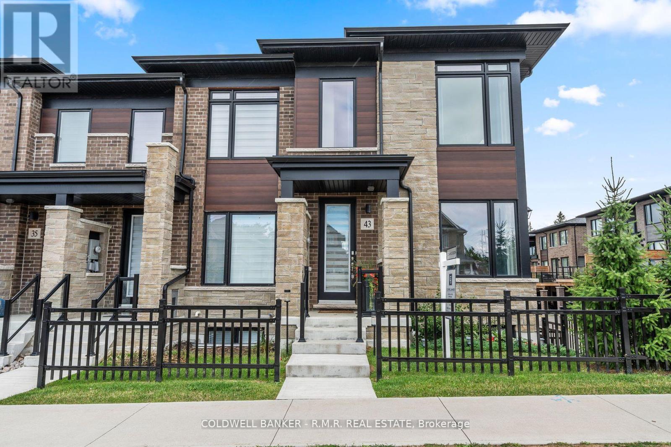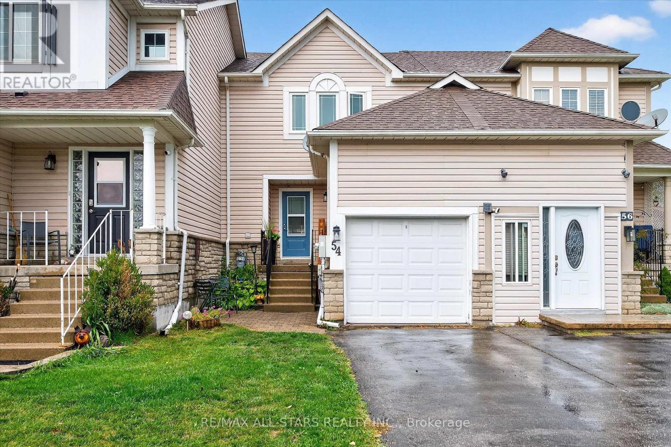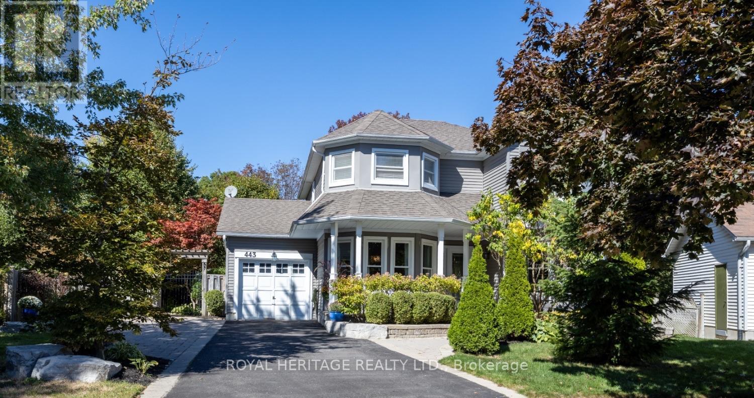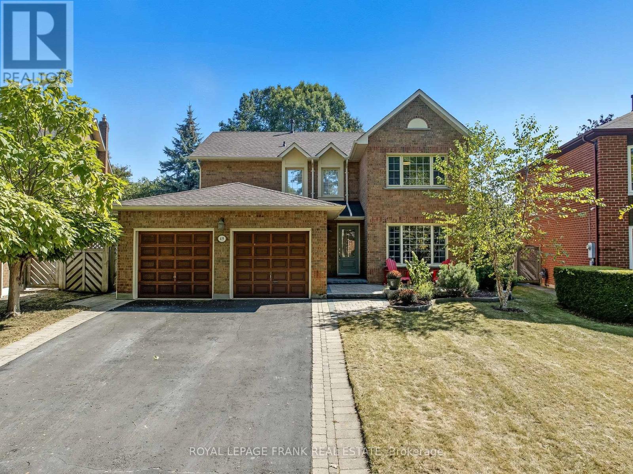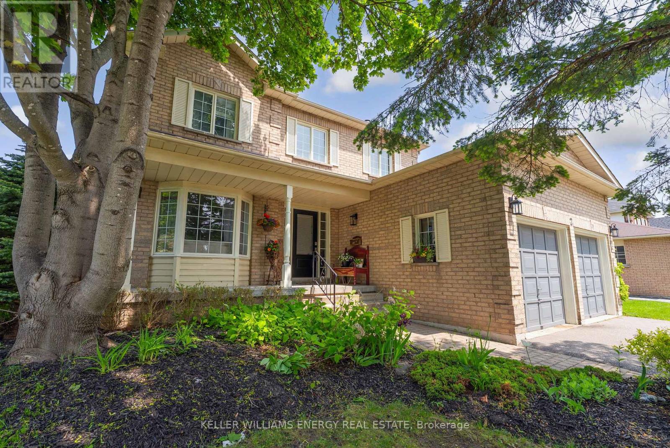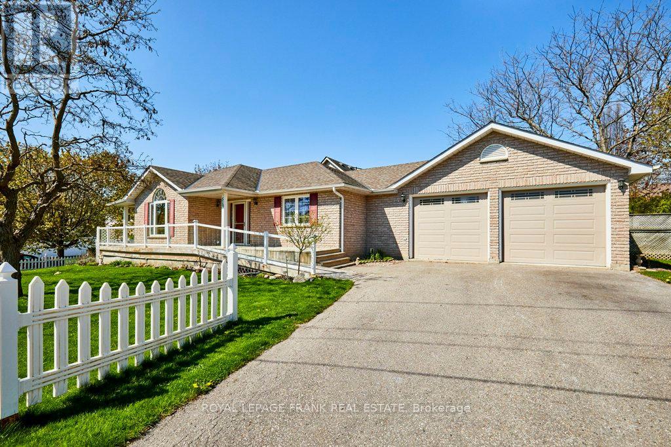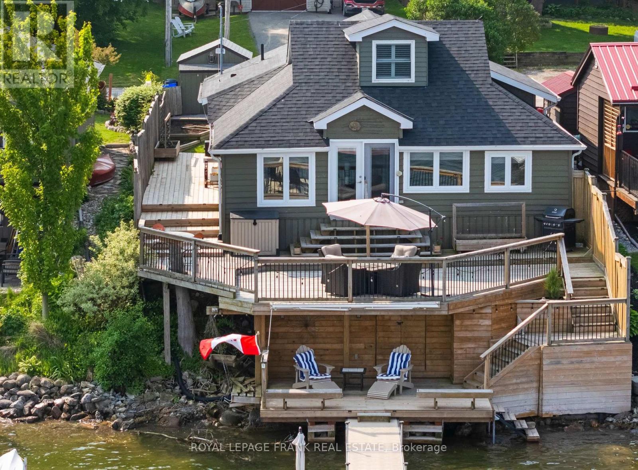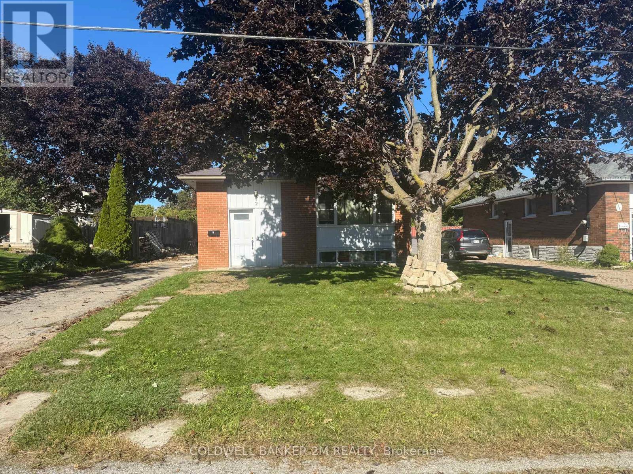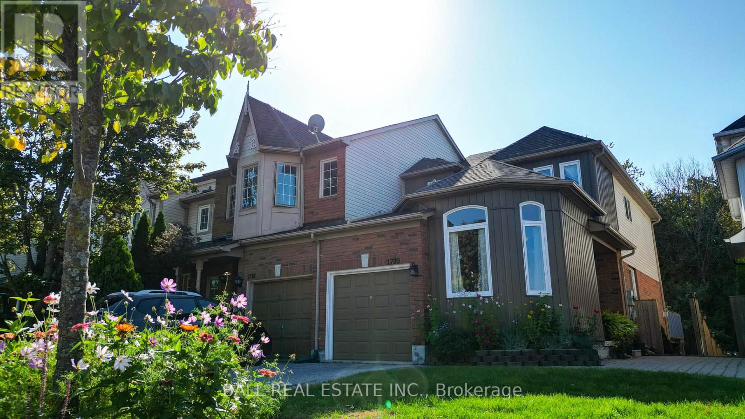131 Jones Avenue
Oshawa, Ontario
Welcome to 131 Jones Avenue, a charming 3 bedroom bungalow that exudes pride of ownership and includes a separate side entrance. Situated on a massive 52 x 150 deep private lot with beautiful landscaping throughout the property. Spacious 1.5 car detached garage with hydro / subpanel and an extended driveway with a covered carport provides parking for 6+ vehicles. Nestled in a highly desirable pocket of North Oshawa in a mature family-friendly neighbourhood.Inside you will discover a warm and functional layout. The main level features hardwood flooring throughout, a bright living room with a gas fireplace and large picture window that fill the space with natural light, a cozy dining area, and a practical kitchen with ample storage and counter space. Upstairs, youll find 3 spacious bedrooms and a full 4pc bathroom, perfect for a growing family. The lower level offers a large recreation room, 4th bedroom or home office, and 3pc bathroom, which could be converted into a functional in-law suite with its separate side entrance. An abundance of storage space throughout the home. Step outside to a private backyard with mature trees and interlocking stone patio, providing a peaceful setting for relaxing or entertaining. Large garden shed provides additional storage. Situated close to schools, parks, shopping, and transit, this home offers convenience and comfort in an established community. Updated furnace, a/c roof, insulation & eaves-troughs in 2014. (id:60825)
Royal LePage Frank Real Estate
6 Andrew Court
Clarington, Ontario
Situated on approx 1/2 Acre, this property is truly country living in the city. Tucked away on a quiet court in Newcastle, this rare 2-storey home features a welcoming, covered front porch inviting you inside, where bright and comfortable living spaces await. The eat-in kitchen features quartz counters, a tile backsplash, laminate flooring,, a large picture window, and a handy, walk-in pantry, perfect for everyday meals. The open concept living/dining room is filled with natural light and offers a gas fireplace, a walk-out to the back deck, and plenty of room to gather with family and friends. A 2-pc bath completes the main level. Upstairs, you'll find a versatile family room/or 4th bedroom with broadloom flooring and a large window, an ideal spot to relax or watch a movie. The primary bedroom includes a walk-in closet and a 4-pc ensuite with a jacuzzi tub, while two additional bedrooms are good-sized and share a 3-pc bath. The finished basement extends your living space with a bright rec room featuring pot lights and above-grade windows, plus a large laundry/storage area. Step outside to discover what makes this property truly special. An oversized, fully fenced backyard with mature trees, a spacious deck, and endless room to roam and play. Whether hosting summer BBQs, gardening, or simply enjoying the peace and privacy, this outdoor space is made to be enjoyed. A rare find in a quiet court setting, this home offers both space and comfort inside and out. *Insulated garage has an additional hose that hooks up to both hot and cold water. (id:60825)
Real Broker Ontario Ltd.
895 Exeter Street
Oshawa, Ontario
Lovingly cared for and lived in by the same family for over two decades, this home is now ready for its next chapter. Nestled on a quiet street in the sought-after Centennial neighbourhood of central Oshawa, it offers a peaceful setting while remaining just minutes from the convenience of Ritson Road. Directly across from Exeter Park, you can enjoy the comfort of watching your children play from the front porch, an ideal setup for families. This spacious 4-level backsplit features three bedrooms on the upper level, an office and cozy family room on the lower level, and a large recreational space on the basement level, plenty of room for a growing family to spread out and make it their own. The private backyard, complete with a generous deck and an attached garage, provides both outdoor enjoyment and everyday practicality. (id:60825)
Century 21 All-Pro Realty (1993) Ltd.
43 Assunta Lane
Clarington, Ontario
Welcome to this stunning 3-bedroom, 3-bathroom end unit townhouse offering nearly 1,900 SqFt of modern living space in one of Bowmanville's most convenient locations. Perfectly situated within walking distance to shops, restaurants, schools, and all amenities, this home combines comfort, style, and functionality. Built just 2 years ago by Eastrose Homes this home has been meticulously maintained by the original owners and feels brand new. The thoughtfully designed layout features bright, open-concept living spaces, tasteful upgrades throughout, and an abundance of natural light from extra windows only an end unit can offer. Enjoy your true 1.5 car garage with ample storage as well as storage on the ground floor. This home comes equipped with stairlifts (which can be removed if the new owner wishes). The oversized terrace is a perfect place to BBQ and entertain your guests. This property offers the perfect balance of low-maintenance living with the space and feel of a detached home. Move-in ready and beautifully cared for, all that's left to do is unpack and enjoy. 43 Assunta Lane is a home you surely do not want to miss. (id:60825)
Coldwell Banker - R.m.r. Real Estate
54 Ivory Court
Clarington, Ontario
Welcome to this beautifully maintained 3-bedroom, 2-bathroom townhouse in one of Bowmanville's most sought-after family-friendly neighbourhoods. Offering the perfect balance of comfort, style, and convenience, this home is ideal for first-time buyers, young families, or anyone looking to put down roots in a welcoming community. Step into your private, fenced backyard featuring a newly finished brick and stone patio (2024) the perfect spot for relaxing or entertaining. Major updates add peace of mind, including the roof and furnace (2016), hot water tank (2016), most windows (2021), and a modern 3-piece bathroom in the basement (2020). Enjoy easy access to excellent schools, scenic parks, and picturesque walking trails, with shopping, dining, and the historic downtown just minutes away. For commuters, the location cant be beat quick access to Highways 401 and 418, plus nearby GO Transit options, makes traveling to and from the GTA a breeze. (id:60825)
Royale Town And Country Realty Inc.
RE/MAX All-Stars Realty Inc.
443 Sexton Street
Scugog, Ontario
Welcome To This Victorian Style 4 Bedroom Family Home! Beautifully Landscaped And Located On A Quiet Cut-De-Sac. A Family Neighbourhood Within Walking Distance Of Downtown Port Perry. As You Enter You Will Feel The Warmth And Know This Home Has Been Cared For. There Are Two Bay Windows Across The Front Of Home Allowing Tons Of Natural Sunlight. Hardwood Flooring Throughout Most Of The Main Level. The Kitchen Has Been Freshly Painted And Updated With Granite Counters, Black Stainless Steel Appliances And Pot Lights. Beautiful Views Of The Private Backyard Deck And Pergola. The Family Room Has A Wood Burning Fireplace That Has Been Maintained And Gets Used During Those Cold Winter Days. The Primary Bathroom Has Been Upgraded To A 3pc Ensuite With A Walk-In Shower. Additional Bedrooms For Children, Guests Or Home Office. The Basement Rec And Common Areas Are Finished Complete With An Electric Fireplace. There Are Still Two Additional Rooms That Just Need Finishing Or Can Remain As Storage. This Home And It's Community Has So Much To Offer. A Must See For Anyone Wanting To Settle In The Vibrant Community Of Port Perry! (id:60825)
Royal Heritage Realty Ltd.
49 Rice Drive
Whitby, Ontario
Looking for the turnkey ravine dream? This is the one! Welcome to 49 Rice Drive in sought after Pringle Creek Whitby! This executive home is located on a mature treelined street on a fabulous private, ravine lot! Flowing layout with ravine views throughout this home! Picture a peaceful morning in the formal living room or a steamy coffee in the warm and inviting family room overlooking mother nature. The heart of the home features a chef inspired kitchen combined with the dining room. Perfect for hosting dinner parties, holiday celebrations or summer cookouts - wonderful views with your meals everyday! The sun filled primary bedroom overlooks the ravine and features a walk in closet and updated 3pc bath. Three additional spacious bedrooms and an updated 4 pc bathroom complete the upper floor. Screen your favourite film or sports games in the recreation room featuring a wet bar. Wind down your day in the spa like bathroom with a soaker tub fit for a Queen! Bonus storage and utility rooms. Enjoy Mother Nature in privacy from your custom oversized deck with gazebo. This home must be seen. $$$ spent on renovations! List of updates and survey attached to listing. (id:60825)
Royal LePage Frank Real Estate
2 Resnik Drive
Clarington, Ontario
Welcome home to Newcastle Clarington! This inviting 4-bedroom, 3-bathroom home offers the perfect blend of modern comfort and cozy living.Step inside to a warm and welcoming ambiance, with a bright and spacious living room featuring large windows that bathe the space in natural light. The living room flows seamlessly into the dining room and well-appointed kitchen, complete with sleek stainless steel appliances, creating an ideal space for entertaining and family gatherings. A separate family room provides even more living space for relaxation or recreation. The dining room conveniently walks out to the private backyard, perfect for outdoor dining and entertaining, complete with a gas barbecue included for your enjoyment. Upstairs, four generously sized bedrooms await, including a luxurious primary suite with a relaxing en-suite bath. Situated on a desirable corner lot, enjoy ample outdoor space for kids to play, pets to roam, and gardening enthusiasts to cultivate their green thumb. Newcastle Clarington boasts natural beauty, excellent schools, and convenient amenities, including shops, restaurants, parks, and recreation facilities. Don't miss this rare opportunity to combine comfort, convenience, and community! (id:60825)
Keller Williams Energy Real Estate
519 Alma Street
Scugog, Ontario
In the market for a brick-clad bungalow in a quiet neighbourhood- I have one for you that is freshly painted and move-in ready! Unique cornerstone floorplan circa 1998- Hop, skip and a jump to amenities and schools- short stroll to beautiful downtown Port Perry. Nestled on a corner lot, this gem offers three bedrooms and three bathrooms plus a lower-level office, rec room and family room. Large windows shower the primary living space with plenty of natural light and sun-kissed rooms. The home boasts accessibility features/wheelchair friendly with an oversized primary bedroom door and a custom roll-in shower/ensuite. Interior access from the garage provides an automatic push button door. 2x10 construction- plywood subfloor. EXTRAS Upgraded laminate shingle 2013, Drain/membrane in basement 2013, Eavestroughs 2016, Central Air Conditioning 2017, Heat exchanger 2017, Some windows 2020, High Efficiency Natural Gas Water Heater 2021, High Efficiency Natural Gas Furnace 2021, Broadloom 2025, Garage drywall 2025, Washer, Dryer and Stainless Steel Appliances included (as is). 200 amp service ( room to expand), HRV Unit, Aluminum Eaves with Leaf Guards Come settle in Port Perry and see why everyone wants to call this sweet town home! (id:60825)
Royal LePage Frank Real Estate
264 Williams Point Road
Scugog, Ontario
Waterfront, All-season Living is calling from the shores of Lake Scugog in this warm and welcoming 4-bedroom retreat nestled in the heart of the Williams Point community. Tucked into a peaceful this charming home offers a wade-in hard-bottom shoreline, stunning sunsets, and the kind of laid-back lifestyle you'll savour every day.The kitchen is a true gathering place with beautifully updated custom built-ins, stainless appliances, and a gas stove make it perfect for cooks and company alike. Warm wood floors, rich trim, and vaulted ceilings in the upper primary bedroom lend rustic character, while updated plumbing, electrical, insulation, and bathrooms bring modern peace of mind. Outside, theres a natural gas outlet ready for your BBQ or FireTable. A generous multi-level deck offers room to entertain, dine, or just kick back and enjoy the view. A 40 aluminum Bertrand dock awaits your boat, kayak, or simply a quiet coffee at sunrise. In a friendly waterfront community with its own pitch-and-putt golf course, clubhouse, and social events, this is more than a home its a lifestyle.Whether you're dreaming of summer swims, fall bonfires, or winter ice fishing, this lovingly maintained property makes it all possible. This is the kind of place where you can spend your mornings on the water and your evenings watching the sun dip into the lake. (id:60825)
Royal LePage Frank Real Estate
2 Summerfield Court
Clarington, Ontario
Attention Investors and Handymen, Great Family Home in Prime Residential Area Of North Bowmanville. This Brick Bungalow Features Hardwood Throughout Main Level (Except Kitchen and Bath), Spacious Eat In Kitchen, Bright South Facing Living Room And Sits On A Large Lot On A Dead End Street. Separate Entrance To Basement With Second 4 Piece Bathroom And High Ceilings. Walk To Schools, Parks And Public Transportation. Front Door, All Windows And Roof Done In 2014. Basement Unfinished, Ceilings are 7.24 Feet Floor to Joist. Home Needs TLC. Home Sold As Is. (id:60825)
Coldwell Banker 2m Realty
RE/MAX Premier Inc.
1720 Woodgate Trail
Oshawa, Ontario
On a friendly closed-loop street in North Oshawa's Samac community, this airy and spacious three bedroom, four bath freehold townhome, with walk-out guest suite, backs onto city-owned green space (beside a creek and walking trail). This desirable end unit, with fenced rear yard and box gardens. The three-level home offers roughly 2000 square feet of bright, functional living space. They don't make them this size today. Main floor has an easy flow - formal living and dining areas, plus a cozy family room with plenty of light. The kitchen opens to a breakfast area with walk-out to double upper-decks, to see perennial gardens and mature trees. Upstairs, the spacious primary suite is a true retreat with a walk-in closet and ensuite bath. The two additional bedrooms share a full bathroom, giving everyone space to unwind. The fully finished lower level has its own entrance, perfect for extended family, guests or an in-law setup, and abuts a brick patio and deck with stairway access to the upper decks. Recent upgrades include new Berber carpet through the top level (2022), new windows, siding and patio doors (2024), garage door (2020), furnace (2020) with Ecobee remote control, new roof (2017). Includes fridge, stove (2025), washer (2022), dryer and dishwasher (2022). Neutral colours throughout. Just steps to schools, parks, Delpark Community Centre, Durham College, Ontario Tech university. Easy access to shopping, transit and Highway 407. (id:60825)
Ball Real Estate Inc.


