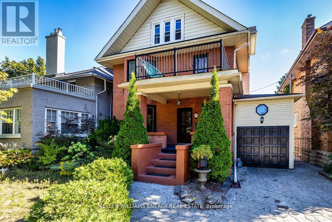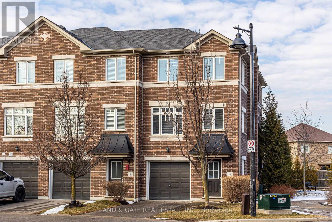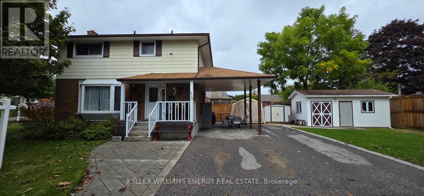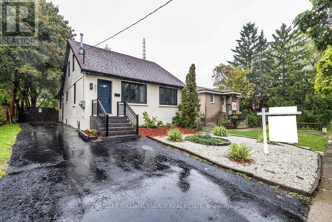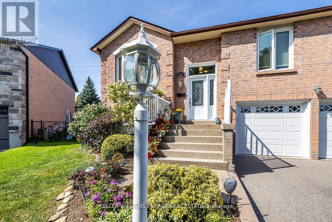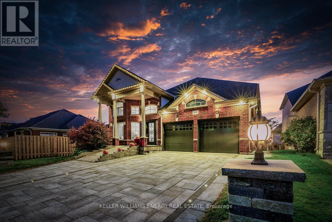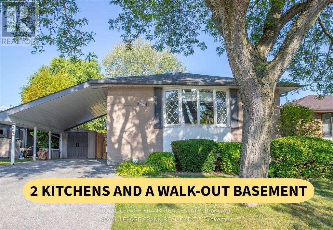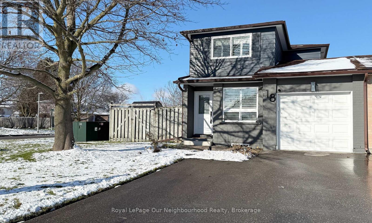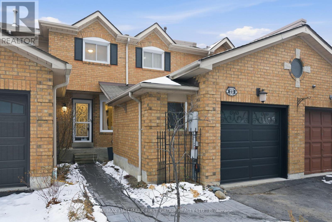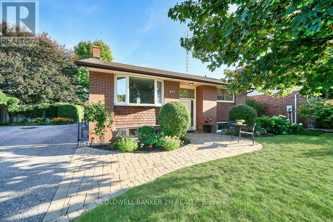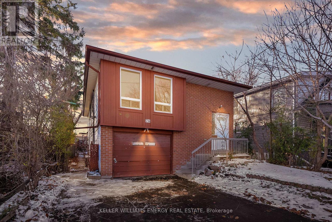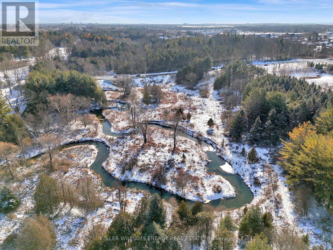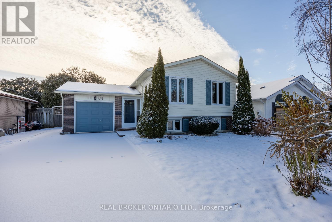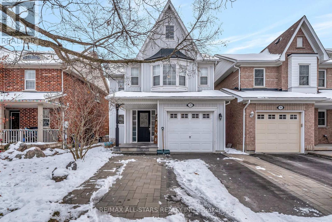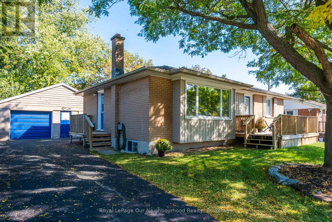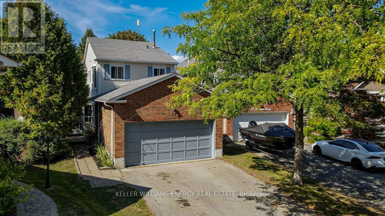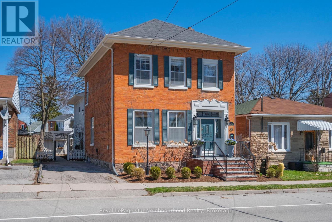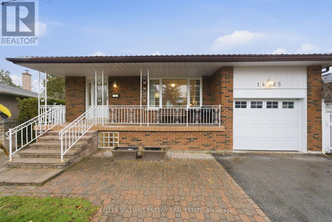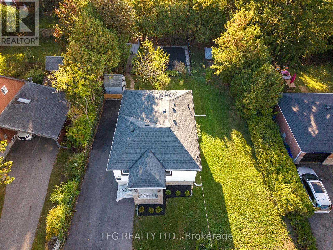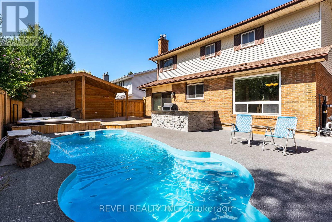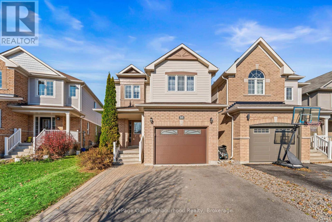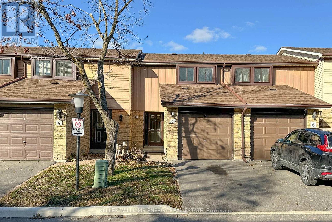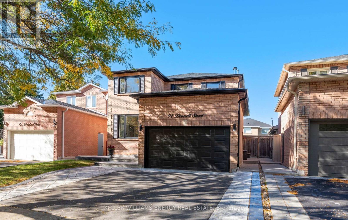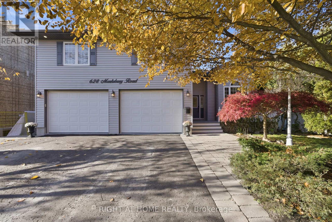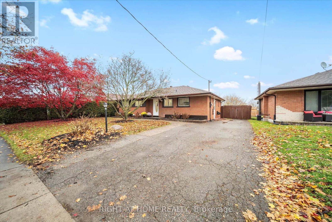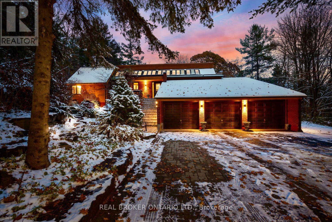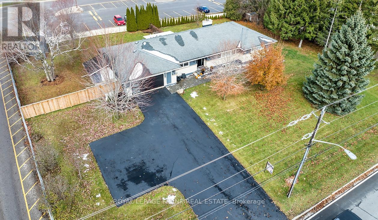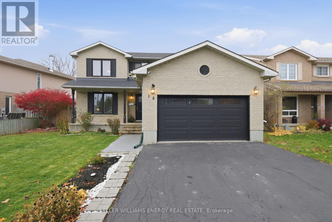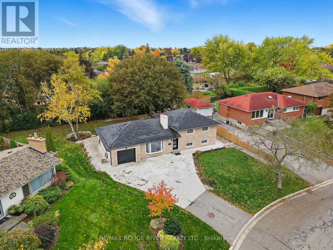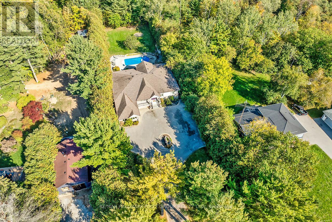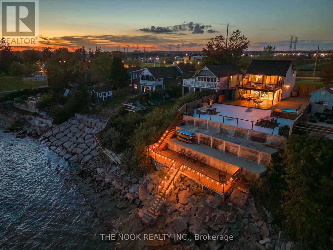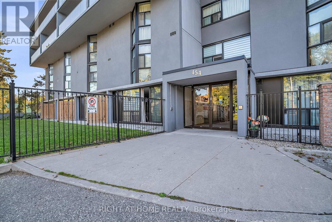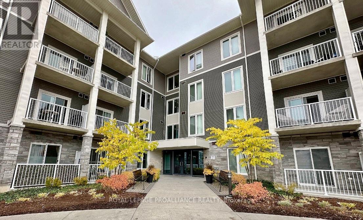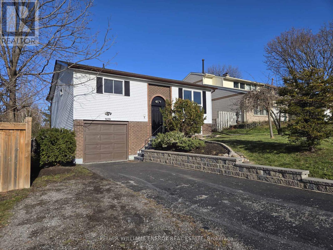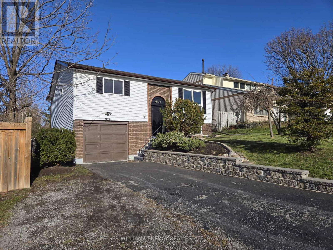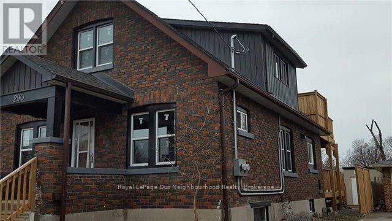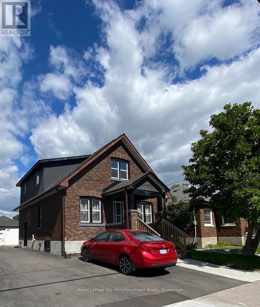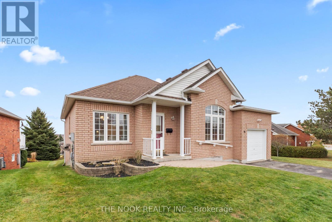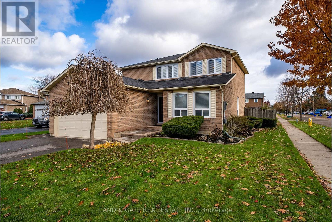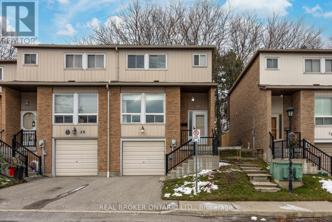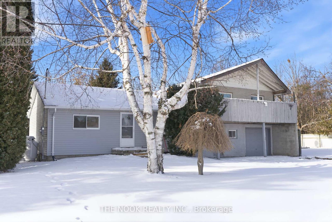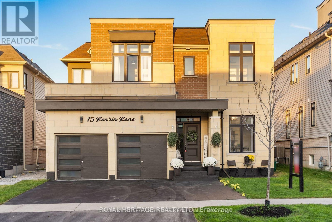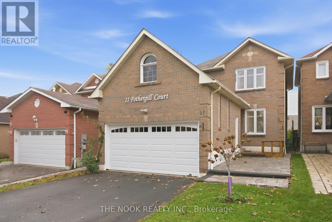23 Connaught Street
Oshawa, Ontario
Showcasing timeless craftsmanship, character, and charm, this distinguished Century Home is located in Oshawa's sought-after O'Neill community. With over 3,500 sq ft of thoughtfully preserved living space across four levels, this residence captures the elegance and detail of a bygone era.The formal living room features a wood-burning fireplace, soaring cathedral ceilings, and an abundance of natural light. Elegant French doors lead into the formal dining room, highlighted by cathedral ceilings and exquisite crown molding - a perfect space for entertaining. An interior picture window connects the living and family rooms, enhancing the open, inviting flow of the main floor. The oversized family room, also ideal for casual dining, features a cozy gas fireplace and a beautiful rounded doorway leading seamlessly to the backyard oasis with a 12 x 24 pool, stamped concrete, and deck - perfect for entertaining or enjoying summer evenings. The large kitchen offers ample cabinetry and workspace, blending function and warmth for everyday living.The third floor features four generous bedrooms and a full bathroom, including one bedroom with a private balcony for morning coffee or quiet reflection. The fourth floor adds two additional bedrooms and a full bathroom, ideal for older children, guests, or home office space.The partly finished basement provides two additional rooms, a rec room, a third bathroom, and a separate entrance - perfect for extended family, an in-law suite, or a teen retreat.Nestled on a quiet, tree-lined street in a mature neighbourhood, this home offers convenient access to parks, schools, shopping, and transit. With its rare combination of character, space, and multi-generational flexibility, this Century Home is a one-of-a-kind residence where timeless elegance and family living come together effortlessly. (id:60825)
Keller Williams Energy Real Estate
16 Katerson Lane
Clarington, Ontario
** Photos are of a similar listing ** Step into this charming townhouse nestled in the heart of Courtice's family-friendly neighbourhood! Perfectly situated close to schools, parks, and local amenities, this home offers both comfort and convenience. Inside, you'll find 3 spacious bedrooms and 2 bathrooms, ideal for a growing family or first-time buyers. The kitchen boasts stainless steel appliances, complementing the inviting living spaces. Enjoy the second-floor walkout to a private deck, where you can sip your morning coffee or unwind in the evening. Plus, with a 1-car garage, parking and storage are never an issue. Don't miss this fantastic opportunity to own a beautiful home in a welcoming community! ondo fee $150.00 2025 increase 2026 - $158,00 (id:60825)
Land & Gate Real Estate Inc.
416 Mayfair Avenue
Oshawa, Ontario
Say hello to your dream home at 416 Mayfair avenue, Oshawa! This fully renovated beauty blends modern style wth functional family living in a prime location! This stunning 3+1 bedroom, 3-bath home has been meticulously updated from top to bottom with exceptional attention to detail and offers in-law suite potential with a separate side entrance.The main floor features a bright, open-concept living and dining area with a cozy gas fireplace and a large bay window that floods the space with natural light. The custom-designed kitchen is a showstopper with quartz countertops and placentia, backsplash, high-end stainless steel appliances including a gas stove, upgraded vinyl plank flooring, pot lights, and custom cabinetry that maximizes storage and style.Upper level, youll find three spacious bedrooms, each with ample closet space, along with a luxurious 4-piece bath. The lower level extends the living space with a large recreation room featuring a wood-burning fireplace, an additional bedroom, a 2-piece bath with rough in for shower or bath under laminate flooring, and a unique custom storage area under the stairs ideal for extended family or guests.Step outside to discover even more a 12 x 20 workshop with hydro provides endless possibilities for hobbies, storage, or a home-based business. Situated on a transit route and close to schools, parks, shopping, and all amenities, this home offers the perfect balance of comfort, convenience, and functionality. With its spacious layout, quality finishes, and in-law potential, 416 Mayfair Avenue truly has it all. Dont miss your chance to live in one of Oshawas most welcoming, family-friendly neighbourhoods, this is the one you've been waiting for! (id:60825)
Keller Williams Energy Real Estate
801 Gordon Street
Oshawa, Ontario
Welcome to 801 Gordon St, Oshawa, a fully renovated home with a Legal Duplex that can be easily converted into a legal triplex! Offering endless opportunities for large families, working professionals, investors or multi-generational living. This exceptional property boasts over 3000sq ft of living space, this property combines modern updates with functional design across all three levels. The main floor features a beautifully updated kitchen with quartz counters, backsplash, breakfast bar & sliding barn door. The combined living and dining area is bright & spacious with an abundance of natural light flowing through the picture window, while the family room offers a walk out to a deck and private backyard with no neighbors behind-perfect for entertaining or enjoying outdoor relaxation. Three generously sized bedrooms & a convenient side entrance complete this level.The lower level presents a fully renovated in-law suite with a kitchen featuring quartz counters, backsplash & breakfast bar, open concept living area, two bedrooms & a 3 pc bathroom with porcelain tile-ideal for extended family. The Upper level (legal duplex)is a self contained 1 bedroom unit with kitchen and living space. Complete with laminate flooring, creating a strong rental opportunity or private space for family members. Set on a generious lot, (45x150), this property provides ample outdoor space for gatherings, gardening or family enjoyment. With turnkey condition,modern finishes and a prime location near schools, shopping, transit and 401. 801 Gordon st, is a rare find. Don't miss the chance to own a legal duplex with an in-law suite, offering flexibility, rental potential up to $55,000 per year & mult-generational living all in one turnkey property! (id:60825)
Keller Williams Energy Real Estate
623 Dunrobin Court
Oshawa, Ontario
Prime location in the desirable McLaughin community, just minutes to the 401! Nestled on a quiet court with no sidewalks, this beautiful raised bungalow offers the perfect combination of space, comfort & convience for today's modern family. Set on a large pool size lot, the home welcomes you with a bright and spacious eat in kitchen featuring s/s appliances, skylight and walk out to deck, ideal for every day meals. The kitchen opens to a welcoming formal dining room perfect for hosting family gatherings and holiday dinners, with a direct walk out to the deck & backyard, creating a seamless indoor-outdoor flow for entertaining. A generous living room featuring hardwood flooring and bay window fills the main level with an abundance of natural light & a welcoming atmosphere. This level also includes, three generous bedrooms, with the primary retreat offering a walk in closet and private 3 piece ensuite. An additional full bathroom adds convience for the whole family. The finished lower level expands your living space with a warm and inviting family room featuring a gas fireplace, an additional bedroom & flexible space for guests, hobbies or a home office. Additional highlights include access to garage from home, a double car garage, a private double driveway with ample parking and a spacious backyard ideal for outdoor enjoyment. This location truly stands out, close to excellent schools, parks, scenic trails, shopping, rec.centre and all amenities. Easy access to hwy 401, makes this an ideal spot for commuters while still enjoying a family friendly neighborhood setting! This home offers the lifestyle you have been waiting for, room to grow, a sought after community and a location that checks every box. Don't miss the opportunity to make it yours. (id:60825)
Keller Williams Energy Real Estate
1602 Chilliwack Street
Oshawa, Ontario
Experience refined living at 1602 Chilliwack Street an exceptional four-bedroom (2+2), three-bathroom brick raised bungalow in the highly sought-after North Oshawa. Thoughtfully redesigned and renovated top-to-bottom with over $200,000 in premium upgrades, this home blends luxury, functionality, and multi-generational living like few others. Set on a quiet, family-friendly street in the desirable Midhaven community, it offers the perfect balance of comfort, security, and sophistication. Surrounded by well-kept homes and peaceful surroundings, it redefines what it means to live beautifully in one of Oshawas most established neighbourhoods. Step inside to soaring 13-foot ceilings, porcelain floors, and expansive rooms designed for effortless family living and sophisticated entertaining. The open-concept living and dining area impresses with a stylish half wall overlooking the living room below. The chef-inspired eat-in kitchen features quartz countertops, backsplash, built-in high-end stainless steel KitchenAid appliances, a large island with breakfast bar, and a walk-out to a deck for seamless indoor-outdoor living. The fully finished walk-out lower level offers a complete two-bedroom in-law suite with a private entrance, open living and dining area, gas fireplace, kitchen with quartz counters, laundry, and walk-out to a private patio perfect for family, guests, or rental income. Thoughtfully designed for wheelchair accessibility, this home includes an exterior ramp, lift from the garage, and an accessible bedroom and bathroom for comfort, safety, and independence. This is not just a bungalow its a statement in modern, multi-generational living. Homes of this caliber rarely come to market! Experience Results That Move You at 1602 Chilliwack Street, Oshawa! (id:60825)
Keller Williams Energy Real Estate
793 Central Park Boulevard N
Oshawa, Ontario
Beautifully updated and move-in ready, this charming home is nestled in a desirable neighborhood surrounded by mature trees and just steps from parks and schools. The open-concept layout features a modern kitchen with quartz counters, island, and stainless steel appliances, blending style with functionality. Throughout the main level, you'll find hardwood floors, a cozy fireplace, and unique designer touches that make this home special. Offering three spacious bedrooms and a walkout to a large deck and fully fenced yard, it's perfect for family living and entertaining. The finished basement with separate entrance includes a well-kept in-law suite/apartment, offering endless possibilities for extended family or rental income. Located within walking distance to parks and schools, this property combines convenience and comfort. (Note: main floor bathroom mirror to be replaced.) This is truly a must-see with no disappointments! (id:60825)
Royal LePage Frank Real Estate
18 Hailey Court
Clarington, Ontario
Welcome to your next family home on a quiet, family-friendly court! This beautifully maintained 3-bedroom, 2-bath link home (connected only at the garage for extra privacy) sits proudly on a spacious corner lot and offers an inviting blend of comfort, style, and convenience. The heart of the home is the modern, beautifully upgraded kitchen, complete with a large center island-ideal for cooking, gathering, and entertaining. The kitchen flows seamlessly into the dining room, which overlooks the living room, creating an open, connected feel the whole family will love. The bright living room has soaring ceilings, pot lights, and large windows that fill the space with natural light. A cozy gas fireplace makes it the perfect spot for family movie nights or relaxing evenings at home. Upstairs, you'll find three comfortable bedrooms and a well-appointed bathroom, offering plenty of room for a growing family or guests. The finished basement offers a second bathroom with a large walk in glass shower. The stackable washer and dryer are tucked nicely beside a large laundry tub and ample cabinets. The large crawl space is ideal for lots of storage. The one car garage has a rear door accessing the fenced in backyard and adjacent to the separate entrance to the home. Outside, enjoy the benefits of a prime corner lot with extra yard space and the peaceful charm of living on a court. You're just steps to shopping, parks, and a nearby Soper Creek, making everyday errands-and weekend adventures-wonderfully convenient. Come see why this is the perfect place for your family to call home! (id:60825)
Royal LePage Our Neighbourhood Realty
23 Davies Crescent
Whitby, Ontario
A Truly Rare Opportunity To Own Nearly 1,850 Sq. Ft. Of Beautifully Updated Living Space Without Compromising On Style, Comfort, Or Location! Perfectly Tucked On A Quiet, Tree Lined, Family-Friendly Crescent In The Heart Of Whitby, This Warm And Inviting Townhome Offers Space, Character, And Style! Step Inside And Immediately Feel At Home. The Main Floor Offers A Thoughtfully Designed Layout With Gleaming Hardwood Floors, Fresh Carpet, And A Gourmet, Chef-Inspired Eat-In Kitchen! Whether You're A Culinary Enthusiast Or Love To Entertain, This Kitchen Is Where Your Favourite Meals And Memories Will Be Made! As Winter Arrives, Imagine Cozy Evenings Gathered In The Spacious Family Room, Curled Up Around Your Wood-Burning Fireplace. When Summer Hits, Throw Open The Patio Door And Step Out To Your Two-Tier Entertainer's Deck, Surrounded By Lush Perennial Gardens. This Is Where You'll Host BBQs With Easy Natural Gas Hookup, Unwind After Long Days, And Enjoy Those Magical Warm Nights Under The Stars. A Separate Formal Living And Dining Area Adds Sophistication And Flexibility, Perfect For Holiday Dinners, Game Nights, Or Celebrating Life's Milestones With The People You Love. Upstairs, Your Massive Primary Retreat Awaits. Featuring A Walk-In Closet And A 4Pc Ensuite, It's The Perfect Place To Recharge And Relax. Two Additional Spacious Bedrooms Offer Endless Versatility For Kids, Guests, A Home Office, Or All Three! The Backyard Provides Room To Play, Garden, Or Let Pets Roam, Creating A Peaceful Outdoor Oasis. The Unspoiled Basement Awaits Your Finishing Touches. Top It All Off With Updated Systems & Unbeatable Walkability! Stroll To Shops, Restaurants, Parks, Schools, And Amenities, With Quick Access To The 401, 407, And Whitby GO Station For Effortless Commuting. Move-In Ready. Beautifully Updated. Exceptionally Spacious. And Perfectly Located. This Is The Home That Lets First-Time Buyers Have It All! (id:60825)
RE/MAX Hallmark First Group Realty Ltd.
657 Balmoral Drive
Oshawa, Ontario
Welcome to this beautifully maintained raised bungalow in one of Oshawa's most sought-after areas. This updated home boasts a spacious, functional layout designed with families in mind. Featuring three generously sized bedrooms, all with hardwood flooring, and an oversized family room complete with a bay window and gleaming hardwood floors perfect for relaxing or entertaining. The bright eat-in kitchen offers plenty of space for family meals. This cozy home is nestled on a quiet, family-friendly street and close to excellent schools, parks, and everyday amenities. This home truly has it all. Don't miss your opportunity to make it yours! (id:60825)
Coldwell Banker 2m Realty
76 Montrave Avenue
Oshawa, Ontario
Legal, Registered Two-Unit Bungalow In A Highly Convenient Oshawa Location. This Property Delivers Excellent Flexibility, Strong Income Potential, & Is Ideal For Investors, Multi-Generational Families, Or Buyers Looking To Live In One Unit While Renting The Other. The Main Level Features 3 Generous Bedrooms, A Bright Open-Concept Living & Dining Room, & A Well-Appointed Kitchen With Newer Countertops And Updated Flooring. Separate Laundry Facilities For Each Unit Offer Convenience And Privacy, An Essential Feature For Both Owners & Tenants. The Lower Suite Is Perfect For Extended Family Or Stable Rental Income. It Includes A Separate Entrance, An Open-Concept Living Area, An Oversized Bedroom, Large Windows Providing Ample Natural Light, An Updated Bathroom & Its Own Private Laundry. This Setup Supports Comfortable, Independent Living And Increases Marketability For Long-Term Tenants. The Home Also Includes An Owned Hot Water Tank. Located Just A Short Walk To The Oshawa Centre And Only Minutes To Highway 401, Transit, Shopping, Groceries, Parks & Schools, This Home Offers Exceptional Everyday Convenience. Simply Move In, Generate Income, Or Enjoy Flexible Multi-Unit Living With Ease In This Well-Maintained And Highly Functional Oshawa Duplex. (id:60825)
Keller Williams Energy Real Estate
2086 Avalon Street
Oshawa, Ontario
Never offered before this home is really all about the lot. Set in one of Oshawa's most desirable areas, once known as the Village of Kedron Let's break it down. 1) a river runs through it 2) massive lot with flat land and 3) a toboggan hill. The lot measures an impressive 100' x 304'.What was one a two-car garage was converted into an insulated section of the home with great ceiling height, and a permitted addition to the north side created a breezeway and a new garage.This side split offers four bedrooms on the first level along with a generous kitchen and living area.This property is a chance for fresh beginnings whether for first time buyers or a family keen to create something special. Newer windows (id:60825)
Keller Williams Energy Real Estate
476 Beurling Avenue
Oshawa, Ontario
Step into this bright and sunny bungalow offering 4 spacious bedrooms and 3 modern bathrooms, perfectly situated in a desirable and established neighbourhood. This home has been newly renovated, showcasing beautiful finishes and thoughtful design thru-out with no detail overlooked. The main floor open-concept layout is bathed in natural light, highlighting the elegant finishes and warm, inviting tones. The stylish kitchen features custom cabinetry, quartz countertops and stainless steel appliances, flowing seamlessly into the dining and living areas - perfect for entertaining or cozy family nights. The convenient mudroom off the kitchen has access to the 25' by 29' oversized, heated, garage, providing ample space for vehicles, storage or a workshop. There's a separate side entrance accessible from a second driveway, making for a smooth conversion for a potential in-law suite in the basement. Conveniently located close to schools, scenic parks, shopping and a nearby golf course, this stunning home combines luxury, comfort and community in one exceptional package. (id:60825)
Keller Williams Energy Real Estate
1189 Erinlea Avenue
Oshawa, Ontario
Welcome to this 3+2 bedroom raised bungalow in a convenient Oshawa location, close to schools, parks, transit, and everyday amenities. A spacious front foyer welcomes you inside and connects to the rear, mud room with interior garage access and a walk-out to the back patio. The bright main floor features a sun-filled living room with a large window and gleaming hardwood floors that flow seamlessly into the dining room. The eat-in kitchen offers a window over the sink, pantry cupboard, and a built-in microwave nook. Three good-sized bedrooms are located on the main level, including the primary with his and her closets. The main floor is completed with a 5pc bathroom. The finished basement expands your living space with a cozy rec room highlighted by a gas fireplace with a stone accent wall, built-in shelving and an above grade window for plenty of natural light. The lower level also includes two additional bedrooms with above grade windows, a convenient 2-piece bathroom, and a spacious laundry room. Step outside to a fully fenced backyard-perfect for peaceful afternoons, playtime or outdoor entertaining. This well-kept home offers a practical layout and a family-friendly location. (id:60825)
Real Broker Ontario Ltd.
32 Jones Avenue
Clarington, Ontario
Welcome Home To A Peaceful Lifestyle In The Charming Hamlet Of Newtonville, A Community Known For Its Oversized Lots, Mature Trees, And Relaxed Evenings. This Expansive 125 Foot Wide Property Offers A Rare Blend Of Space, Privacy, And Opportunity, Making It Ideal For Those Who Love Gardening, Outdoor Living, And Hosting Family Gatherings In A Beautiful, Natural Setting. Surrounded By The Quiet Luxury Of Multimillion Dollar Estate Properties, This Beautifully Renovated Residence Blends Timeless Charm With Modern Comfort, Showcasing Elegant Crown Mouldings, Rich Hardwood Floors, Updated Electrical, Newer Furnace, And Updated Roof. Step Inside And Instantly Feel The Warmth Of Sun Filled Rooms Designed For Both Relaxation And Connection. The Main Living Areas Flow Effortlessly, Offering The Perfect Balance Of Openness And Intimacy. Car Lovers And Hobbyists Will Love The Additional Detached Garages, Providing Incredible Space For Vehicles, Tools, Toys, Or A Workshop. Above The Garage, A Versatile Loft Space Offers Ample Storage! The Unspoiled Basement Is A Blank Canvas, Ready For Your Vision. Add Extra Living Space, A Recreation Room, Gym, Or Office Space, All While Increasing The Long Term Value Of Your Investment. Nestled On A Picturesque Street, You Will Enjoy The Rare Blend Of Privacy, Prestige, And Convenience. Only Seven Minutes From Downtown Newcastle, Twelve Minutes To Port Hope, Twenty-Three Minutes To The Oshawa Go Station, And Approximately One And A Half Hours To Downtown Toronto, It's An Ideal Balance Of Country Living And Commuter Convenience. Properties With This Blend Of Land, Flexibility, And Lifestyle Do Not Come Along Often. This Is A Home That Truly Needs To Be Experienced In Person To Appreciate Everything It Offers! (id:60825)
RE/MAX Hallmark First Group Realty Ltd.
183 Conant Street
Oshawa, Ontario
Open House Sunday Dec 7 from 2 - 4 pm. Cute and cozy starter on a good-sized lot, in a quiet residential neighbourhood of mostly single family homes not far from Lakeview Park & Lake Ontario. Schools, conveniences, transit, and 401 access are nearby. Recently renovated with large country-sized kitchen, large window overlooking the backyard, lots of pot lights, furnace and A/C new in 2024 (rented), newer shingles, attic re-insulated, basement waterproofed, extra kitchen down plus 3pc washroom and 3rd bedroom, newer 11.5 x 11.5 shed. This could be your ticket into the housing market. Make sure you see it before it's gone. (id:60825)
RE/MAX Jazz Inc.
72 Wessex Drive
Whitby, Ontario
EXPERIENCE ELEVATED LIVING. 3 bedroom + 1, 3-bath home nestled in Winchester's most sought-after family neighbourhood. Every detail is crafted for comfort and sophistication, from the custom kitchen - finished with sleek stone countertops and designer backsplash, to the rich hardwood flooring that graces both main and upper levels for an uninterrupted sense of luxury. Seamlessly transition from indoor to outdoor dining surrounded by privacy and beautifully landscaped gardens with vibrant, seasonal colour. Upstairs, you will flow into bright and generous sized bedrooms providing relaxing retreats for every family member while the finished basement expands living space and is an entertainer's dream with endless possibilities - enjoy as a media lounge, games room, or your own sophisticated "man cave". Additional bonus room downstairs can be perfectly suited for a child's playroom, home office, den or hobby area, tailored to your family's lifestyle and needs. This exceptional spacious home floods of natural light, blends style, versatility, and privacy in a prestigious community setting-offering both luxury and warmth where families thrive and create lasting memories. (id:60825)
RE/MAX All-Stars Realty Inc.
205 Lee Avenue
Whitby, Ontario
Nestled on an oversized premium lot, this inviting bungalow is located in one of Whitby's most desirable neighbourhoods. Perfectly situated within walking distance to schools, parks, and everyday amenities, and with quick access to both the 401 and 407, it offers exceptional convenience.The freshly painted main floor features two bedrooms and a spacious living room highlighted by a large bay window. The sun filled kitchen provides direct walkout access to the backyard, where you will find a large deck and patio perfect for relaxing or entertaining.The newly updated basement (2023) boasts a generous recreation room with fresh carpeting, a stunning spa-like washroom, and two additional bedrooms. With a separate entrance, its an excellent setup for an in-law suite. The home also features updated electrical and a new furnace.The oversized garage offers plenty of space for parking, storage, and/or a workshop. A true dream for a hobbyist. Recent updates include the roof on the home (2019) and the garage roof (2024).This spectacular property is the perfect family home and an opportunity not to be missed! (id:60825)
Royal LePage Our Neighbourhood Realty
17 Barrow Court
Whitby, Ontario
Step into this beautiful family home tucked away on a quiet, family-friendly court! A quick and flexible closing date can be accommodated for a smooth transition. Situated on a large pie-shaped lot, this property offers ample space and flexibility for today's modern lifestyle. The upper level features 3 spacious bedrooms, including a primary suite with a 2-piece ensuite and walk-in closet. The main floor boasts a bright family room and a versatile bonus room-perfect as a home office, playroom, or guest bedroom. The eat-in kitchen includes a cozy breakfast area with a gas fireplace and a walk-out to the deck, ideal for enjoying your morning coffee or outdoor dining. The lower level offers even more living space with a media room, a bedroom, and an additional flex space ready for your personal touch. Enjoy the large, private, fully fenced backyard-perfect for kids, pets, and entertaining. Ample parking with a 2-car garage, 4-car driveway, and no sidewalk. Conveniently located near parks, great schools, shopping, and easy access to 401 & 412. Brand new roof Nov 2025. (id:60825)
Keller Williams Energy Real Estate
67 Ontario Street
Clarington, Ontario
Must See!!! Distinguished Century Home C.1865.This exceptional residence seamlessly blends historic sophistication with modern conveniences. Ideally located within walking distance to schools, hospital and downtown Bmvlle, this thoughtfully maintained and elegantly restored family home feat. original character elements such as beautiful stained glass & transom windows, high ceilings, tall baseboards, detailed moldings, and built-in cabinetry. Enjoy spacious principal rooms, a formal living and dining area, and a stunning family room with a cozy gas fireplace. The huge, updated, eat in country kitchen is a showstopper-boasting quartz countertops, stainless steel appliances, a walkout to a covered porch and private backyard. Upstairs, you'll find 3 generously sized bedrooms an office(playroom or 4th bedroom?) & beautifully renovated bathroom, including heated floors for added comfort. A truly rare opportunity to own a timeless home with the perfect blend of classic elegance and contemporary living. (id:60825)
Royal LePage Our Neighbourhood Realty
1485 Oneida Court
Oshawa, Ontario
Pride of ownership shines in this beautifully maintained 3+1 bedroom bungalow, lovingly cared for by its original owners since 1972. Nestled on a quiet court in Oshawa, this home offers a rare blend of comfort, functionality, and a stunning natural setting. The main floor features three bedrooms, one full bathroom, and a bright, spacious living room with a large picture window overlooking the peaceful front yard. The layout is warm and inviting, perfect for both everyday living and hosting. A convenient side entrance leads to the fully finished walk-out basement, offering incredible versatility for extended family or potential in-law setup. The lower level includes a large recreation room, dedicated dining area, and a full second kitchen. The basement bathroom is equipped with a relaxing sauna, adding a spa-like touch to the home. Step outside to your expansive, Zen-inspired backyard, complete with stone pathways, mature landscaping, and direct access to the ravine-creating a tranquil retreat with no rear neighbours. A shed/workshop sits at the back of the lot, ideal for storage or projects.Located on a quiet court and backing onto nature, this exceptional property offers privacy, space, and unmatched pride of ownership. A truly rare find-don't miss your chance to make this timeless home your own! (id:60825)
Keller Williams Energy Real Estate
1120 Somerville Street
Oshawa, Ontario
Welcome to 1120 Somerville in prime Centennial location of central north Oshawa. Perfect property for a multitude of buyers, extensively updated for the pickiest of buyers. Spacious main floor layout with two bedrooms converted from the original three bedrooms, updated large bathroom with walkout to deck and retreat-like back yard. Large L-shaped swimming pool with new liner, spacious and wide yard space with ample privacy. Sep entrance to an in-law suite in the basement, providing another two bedrooms and a full bathroom. Highly efficient utilities- no rentals or gas bills, carbon tax or account fees. High-efficiency Arctic-rated heat pump provides quick heat and cool air conditioning to dramatically lower the carrying costs of the property. Fantastic affordable property for downsizers, first-time buyers looking for a turnkey property and years of worry-free maintenance. (id:60825)
Tfg Realty Ltd.
205 Ontario Street E
Whitby, Ontario
Experience elevated living in the heart of Downtown Whitby at 205 Ontario St E. Featuring a 4-bed, 3-bath home showcasing over $500K in high-end upgrades. Designed for families who value comfort, connection, and convenience, this turnkey residence blends modern luxury with an exceptional lifestyle-both inside and out.Step into an open and airy main floor featuring new hardwood flooring, soft-close cabinetry, stainless steel appliances, pot lighting, and a stylishly updated powder room. The spacious family room opens directly to the backyard, creating a seamless indoor-outdoor flow perfect for everyday living and entertaining.Your private backyard retreat awaits, complete with a fiberglass pool, custom rock water feature, outdoor kitchen, covered pavilion, hot tub, and newer fencing for added privacy-crafted for year-round enjoyment.The lower level extends your living space with a custom bar, cold cellar, and a warm, inviting atmosphere ideal for movie nights or hosting friends.Additional upgrades include main floor laundry and a new furnace, adding comfort and peace of mind. The location is unmatched-just steps from Trafalgar Castle School, boutique shops, dining, transit, parks, and major highways.A move-in-ready home delivering resort-style living in one of Whitby's most desirable walkable pockets. (id:60825)
Revel Realty Inc.
95 Laprade Square
Clarington, Ontario
Welcome to 95 Laprade Square- a beautifully, designed detached home and nestled on a quiet, low-traffic square in the heart of Bowmanville's family friendly north end. Kids still play freely in the streets, just like "the good old days", yet you're moments away from top rated schools, lush parks, and shopping amenities. Step inside to discover an open concept main floor where the spacious great room flows seamlessly into the premium kitchen. The kitchen is a standout with its rich dark cabinetry, breakfast bar, and an expansive layout perfect for entertaining on everyday living. Upstairs, you'll find three thoughful bedrooms. The primary suite is a luxurious retreat with a large walk in closet and a four piece ensuite washroom. The two additional bedrooms each offer double closet and generous space for family or guests. The fully finished basement adds major value and versatility : a large family room area, an office-zone ideal for remote work, and a 2-piece washroom make this lower level as practical as it is comfortable. Important updates include a brand new furnace (2025)- a welcome peace of mind for the coming season, fresh paint (2025), New Garage Door (2025), and what? a new roof too (2025). Location is everything: You're in Bowmanville, a well established community with the perfect blend of small-town atmosphere and commuter convenience, close to major highways (including quick access to Hwy 407 & 401). Between schools, parks, shopping, and ease of travel, this address truly offers the best of both worlds. If you've been looking for a home that combines thoughful design, generous living space, and a neighbourhood that feels like hime, this is it. Come see the charm of 95 Laprade Square and imagine the life you could build here. ** This is a linked property.** (id:60825)
Royal LePage Our Neighbourhood Realty
5 - 221 Ormond Drive
Oshawa, Ontario
This charming home has been recently and thoughtfully renovated including fresh paint thru-out and LVT flooring on the main and upper hallway. Featuring an eat-in kitchen with brand new appliances, open-concept living and dining area with a walk-out to a private, fully fenced backyard - an ideal spot for relaxing or entertaining. Upstairs you'll find a renovated main bathroom, a spacious primary bedroom with a generous double closet plus 2 more large bedrooms. The finished basement offers a cozy rec room, perfect for additional living space or a home office. Ideally located near schools, shopping and public transit, this home offers both comfort and convenience. Maintenance fees include water, lawn care and snow removal for a truly hassle-free lifestyle along with repair and replacement of the roof, windows, exterior doors (excluding storm and screen doors), garage door and common elements. (id:60825)
Keller Williams Energy Real Estate
97 Deverell Street
Whitby, Ontario
Discover 97 Deverell Street, an upgraded 4-bed, 4-bath Rolling Acres standout with over $200K in improvements and a layout built for real family living. The main floor features an elegant open-concept dining area with hardwood floors, a bright living space with large windows and a cozy wood fireplace, plus a beautifully updated kitchen showcasing a Wolf stove, stainless appliances, custom backsplash, and a sunlit breakfast eat in area with walkout to a private deck and yard. Upstairs offers four generous bedrooms, including a primary suite with his-and-hers closets, a 4 piece ensuite including a relaxing soaker tub. All bedrooms have great natural light and solid closet space. The finished basement adds versatility with a rec area, den/bonus room, and new carpeting, ideal for a home office, gym, or teen retreat. Outside, enjoy an entertainers dream fully fenced yard including an in-ground pool with a nearly new liner and heater, perfect for summer living & fun. Updates include, new windows (2025), newer shingles (2021), brand-new 4" eaves upgraded in (2025), and an owned tankless water heater for energy savings. Located across from a park and close to top-rated schools, shopping, transit, and commuter routes, this is the complete family package-clean, modernized, and move-in ready. (id:60825)
Keller Williams Energy Real Estate
628 Marksbury Road
Pickering, Ontario
Welcome to 628 Marksbury Rd Where Timeless Design Meets Lakeside Living In The Highly Desirable West Shore Area Steps From Lake Ontario. This Mature Lot Captures The Essence Of Comfortable Modern Living Perfectly Positioned Near The Waterfront Trail, Parks, Greenspace, Petticoat Creek, West Shore Beach & Frenchmans Bay Yacht Club. Landscaping, Mature Trees, Inviting Front Porch & Impeccable Curb Appeal Set The Tone For Pride Of Ownership. This Home Impresses With A Gas Fireplace, A Vaulted Ceiling & 9ft Ceilings, 4 Skylights & over 3400 Of Finished Living Space. Custom Eat-In Kitchen With Generous Counter Space & Stained Waterfall Glass Which Flows Into A Charming Dining Room With A W/O To A 2 Tiered Deck. Private & Peaceful Fully Fenced Backyard Surrounded By Mature Trees & Perennial Gardens Make It Ideal For Outdoor Entertaining. Upper Level Highlights 3 Great Sized Bedrms One With A 3 Piece Ensuite. On The 2nd Floor, You Will Discover A Cozy Family Room That Provides A Quiet Retreat For Movie Nights Or Relaxed Evenings. This Alludes A Cozy Ambience For The Stunning Private Primary Suite, A Walk-In Closet & Luxurious 4-Piece Ensuite. Fully Finished Bsmt Boasts 9 Ft ceilings & Offers Potential To Create In-Law Suite Or Private Office/Income Generating Rental With A Dedicated Separate Entrance. This Flows Seamlessly Into 2 Great Sized Rooms That Can Be Used As Bedrms/Office Space As Well As A Spacious 3 Piece Bathrm & Lrg Sauna Ready For You To Relax. Large Finished Laundry Room & a Utility Room With Extra Storage Space. Landscaped Driveway Fits 7 Cars & Oversized Tandem Double Car Garage Is Any Handy Mans Dream With Ample Workspace, Storage & Features A Hot/Cold Washing Station. This Truly Completes This Unique Property. Short Walk To Schools & Parks, Quick Commute Into The The Downtown Core & Minutes To/From HWY 401, Go Station and Transit, This Location Offers The Perfect Blend Of Accessibility & Small Town Tranquility Ideal For Any Outdoor Enthusiast! (id:60825)
Right At Home Realty
625 Central Park Boulevard N
Oshawa, Ontario
LEGAL DUPLEX - Beautifully updated detached bungalow on a 58 x 125 ft lot with a legal basement apartment - perfect for investors or multi-generation living. Can be easily converted into a single-family home. Main floor features 3 spacious bedrooms, new flooring, a stylish new kitchen with updated cabinets, quartz countertops & stainless steel appliances, plus a newly renovated 4-pc bathroom and its own laundry. All renovations for the main floor done in 2025. The walkout legal accessory apartment basement (renovated in 2019 with building permits) offers a bright 1-bedroom unit with a separate entrance, second kitchen, full bathroom and separate laundry, ideal for in-laws or rental income. Large private driveway parks up to 5 cars. Excellent income potential with estimated rents of approx. $2,300 for the upper unit and $1,900 for the lower unit. A turnkey opportunity to live in one unit and rent the other, or add a strong cash-flowing property to your portfolio. Large lot size could allow for a garden suite in the backyard. (id:60825)
Right At Home Realty
5 Sumac Road
Clarington, Ontario
Set amongst mature trees, on approximately 6.17 acres, in an executive Burketon neighbourhood, this stunning raised bungalow offers a rare blend of privacy, character, and craftsmanship. The property welcomes you with a large paved driveway leading to a 3-car attached garage with interior access, plus a detached approx 15ft x 30 ft workshop with hydro - perfect for hobbyists or extra storage. Beautiful landscaping surrounds the home, featuring walkways, fountains, armour stone accents, multiple patio areas ideal for relaxing or entertaining and groomed trails for leisurely strolls through the trees. Enjoy the peaceful sounds of nature from the expansive deck overlooking the private yard. Inside, this home is rich in charm and design detail. The kitchen boasts quartz counters, a moveable centre island, built-in appliances, and a convenient walk-in pantry. The dining room features a walk-out to the deck and shares a striking, two-way wood-burning fireplace with the sunken living room. Here, large windows, a vaulted ceiling, and a floor-to-ceiling stone fireplace creates a warm, inviting atmosphere filled with natural light.The main floor hosts two generous sized bedrooms. The luxurious primary retreat boasts a walk-in closet and a spa-inspired ensuite, features heated floors, a soaker tub, and a tiled walk-in shower. The fully finished, walk-out basement offers exceptional living space with large windows that make it bright and welcoming. It includes two additional bedrooms (one with two closets, and the other with a walk-out to the yard and a woodstove), a 4-piece bath, a dining area and an open concept living space that overlooks the kitchenette. This area has ample cabinetry, quartz counters as well as a custom cherry wood wet-bar. This one-of-a-kind property seamlessly combines elegance, comfort, and natural beauty, truly a place to call home. (id:60825)
Real Broker Ontario Ltd.
1695 Scugog Street
Scugog, Ontario
Beautifully renovated 2+2 bedroom ranch-style bungalow with finished basement and a legal 1,200 sq ft 2-bedroom apartment with private entrance. Come home to timeless Georgia Marble brick, aluminum siding, and mature maple trees. An 11-car driveway with turnaround, oversized 2-car garage, and landscaped walkway welcome you home. Inside, the spacious Foyer features granite floors and a double closet with custom shelving. The bright, open main floor showcases a Kitchen with expansive quartz counters, double sinks, range hood, stainless appliances, glass tile backsplash, and smart cabinetry with drawers within drawers, and pullout pantry. A Powder Room is conveniently located near the Garage entrance. Main floor Laundry offers its own fridge, freezer, built-ins, and walkout to the fenced yard with a new patio and gas BBQ hookup. The large Dining Room opens to a 3-season Sunroom, perfect for family gatherings and sunset views. Enjoy the spacious Living Room or retreat to the cozy Family Room / Den with gas fireplace, tray ceiling, ceiling fan, and a unique wall safe. The Primary Bedroom features his & hers closets, ceiling fan, and semi-ensuite bath with soaker tub and separate shower. A generous Guest Bedroom completes the main level, highlighted by hardwood floors and crown moulding throughout. Downstairs, find a Rec Room/Gym, and abundant storage. The home's true bonus is the brand-new, self-contained legal apartment-1,200 sq ft with full Kitchen, Laundry, Living/Dining area, 4-pc Bath, and 2 large Bedrooms, each with double closets, plus a private yard with shaded sitting area. Outside, enjoy a fenced yard with 10'x10' shed with ramp, ideal for tools or seasonal storage. The oversized garage includes two entrances to the home, three service doors, workbenches, cabinetry, utility sink with hot and cold water, and a powered 10'X10' "drive shed" with roll-up door. Warm, inviting, and filled with possibilities-this isn't just a house, it's home. (id:60825)
Royal LePage Frank Real Estate
14 Soper Creek Drive
Clarington, Ontario
Welcome to this beautifully updated 2-storey detached home located in one of Bowmanville's most sought-after family neighbourhoods! This spacious 3+1-bedroom, 4-bathroom home offers a perfect blend of comfort, style, and functionality - ideal for modern family living. Step inside to find a bright and inviting main floor featuring a seamless flow between the family, living and dining rooms - perfect for entertaining. The cozy family room with a wood-burning fireplace adds warmth and charm. The eat-in kitchen is a true highlight, boasting large windows that fill the space with natural light and overlook the backyard oasis. A convenient main-floor laundry room with a new washer and dryer adds everyday ease. Upstairs, you'll find three generous bedrooms, including a stunning primary suite with a walk-in closet and a beautifully renovated 4-piece ensuite. All bathrooms in the home, including the basement bath, have been tastefully redone with modern finishes. The newly finished basement offers endless possibilities - use it as a rec. room, gym, playroom, or additional living space. You'll also appreciate the new dishwasher, new front and side doors, and numerous thoughtful updates throughout. Outside, enjoy the rubberized surface walkway in the backyard, offering durability and style. The backyard is your private retreat, featuring a heated in-ground saltwater pool and hot tub - perfect for relaxing or entertaining. (id:60825)
Keller Williams Energy Real Estate
369 Glendale Avenue
Oshawa, Ontario
Welcome to this charming 3-bedroom detached 4-level side split in Oshawa's highly sought-after Glens neighbourhood. Situated on an extra-large pie-shaped lot, this property boasts a private, park-like backyard - perfect for relaxing, entertaining, or outdoor activities. Inside, you'll find a bright and functional layout with spacious principal rooms and plenty of natural light. The finished lower level offers exceptional versatility, featuring a large recreation room with a wet bar - ideal for gatherings or movie nights - plus a separate office, perfect for working from home or quiet study space. Enjoy the unbeatable location - walk to many schools, parks, and trails, with easy access to public transit, the GO Train station, the Oshawa Centre, and Highway 401. Combining comfort, space, and convenience in one of Oshawa's most desirable neighbourhoods, this home is perfect for families and professionals alike. (id:60825)
RE/MAX Rouge River Realty Ltd.
301 - 132 Aspen Springs Drive
Clarington, Ontario
Welcome to this beautifully maintained 3rd-floor corner unit in one of Bowmanville's most desirable condo communities! This 2-bedroom, 1-bathroom home offers over 800 sq ft of bright, airy living space with southwest exposure that fills the unit with natural light all day. The open-concept layout includes a welcoming living and dining area, perfect for entertaining or relaxing. Step out onto your private balcony to enjoy afternoon sun or evening breezes. BBQs are permitted, making it ideal for casual outdoor dining.The kitchen features stainless steel appliances, ample cabinetry, and plenty of counter space with a layout that's both functional and efficient. The primary bedroom is a true retreat with a large walk-in closet. The second bedroom is generously sized with its own closet, ideal for guests, a home office, or extra storage. A bright 4-piece bathroom and convenient in-unit laundry complete the space. Extras include one surface parking spot and an exclusive storage locker for added convenience.This well-managed building offers secure entry, visitor parking, a workout room, and a party room, enhancing your lifestyle with comfort and ease. Located in an ultra-convenient area, it's a top choice for commuters and busy professionals. Enjoy quick access to Highways 401, 418, and 407, plus the highly anticipated future GO Train station just minutes away.You're also steps from local amenities including schools, restaurants, grocery stores, banks, big box retailers, and the charm of historic downtown Bowmanville. Whether grabbing a coffee, running errands, or exploring shops, everything is close by. This bright, well-kept unit is a rare opportunity for first-time buyers, down sizers, or investors seeking a move-in-ready home in a growing community. (id:60825)
Royal LePage Frank Real Estate
15 Shepherd Road
Whitby, Ontario
Welcome to 15 Shepherd Road, Whitby Macedonian Village. This stunning custom-built bungalow is situated on a premium lot measuring 102.48 ft x 352.51 ft, backing onto the tranquil Heber Down Conservation Area, with exceptional craftsmanship and modern comfort. This luxury bungalow home features four spacious bedrooms on the main floor, each with an en-suite bathroom and a walk-in closet. The house also boasts 10-foot ceilings, a waffle ceiling in the kitchen and dining area, California shutters, and an elegant great room with a soaring 16-foot cathedral ceiling and a gas fireplace. New engineered hardwood flooring throughout the main floor, freshly painted throughout (2025), a brand-new kitchen with stainless steel appliances, a new water softener, an iron remover and crown moulding with large baseboards. It also features a main office, laundry room, central vacuum system, and garage with an attached workshop, offering versatile possibilities ideal for a golf simulator, movie room, or creative studio space. and 60 Amp electrical service. The primary bedroom features a custom ceiling adorned with pot lights, a spacious walk-in dressing room, a luxurious 5-piece en-suite, and breathtaking views of the in-ground pool and conservation area. The finished walk-out basement, complete with an additional three bedrooms, a gym, two large recreation rooms, a rough-in kitchen, a gas fireplace, and potlights, makes it ideal for multi-generational living or entertaining. The primary suite serves as a true retreat, offering flexibility for extended family or rental potential. Outdoors, the inground pool, complete with a new liner, heater, and UV ray system (Aug 2025), interlocking landing, and stairs, creates a backyard oasis. With its brick, stone, and stucco exterior, the home exudes timeless curb appeal. No rental items. This rare gem in Macedonian Village provides unmatched luxury, functionality, and lifestyle. (id:60825)
RE/MAX Hallmark First Group Realty Ltd.
74 East Beach Road
Clarington, Ontario
A Rare Waterfront Home Unlike Anything Else On The Market! Set Directly On The Shores Of Lake Ontario, This Incredible Property Blends Natural Beauty, Privacy & Modern Design In One Unforgettable Setting. Perched High Above The Water With Direct Shoreline Access, Its A Dream Spot For Kayaking, Paddle Boarding Or Simply Soaking In The Breathtaking Views From Your Own Private Deck At The Waters Edge. Fabulous Outdoor Space Featuring A Massive Multi-Level Patio With Hot Tub Overlooking The Lake & Multiple Areas For Dining & Entertaining All Positioned To Capture The Ever-Changing Colours Of The Sky & Water. From Sunrise To Sunset, This Home Offers Front-Row Seats To Natures Most Beautiful Show. Currently A Popular Local Beachfront Vacation Rental, This Property Also Offers A Strong Income Producing Opportunity. Perfectly Located Just Steps To Port Darlington's East Beach Park, With Splash Pads, Playgrounds & Waterfront Trails Right At Your Doorstep, This Bowmanville Address Offers Convenience W/Easy Hwy Access For A Quick Commute Into Toronto. Inside Has Been Completely Renovated Over The Past 5 Years: New Metal Roof, Electrical, Plumbing, AC, Windows & Doors. Open-Concept Main Flr Features A Kitchen W/Herringbone Butcher-Block Counters, Shiplap Walls & A Living Rm Framed By Wall-To-Wall Glass & Sliding Doors That Open To The Lakefront Patio. The Main Flr Also Includes A 3-Pc Bath, Laundry & Utility Rm. Upstairs, The Primary Suite Is A Private Retreat In The Sky With Over-Sized Glass Doors Leading To A Stunning Private Deck Set High Above The Water, 2 Additional Bedrms & A Renovated 3-Pc Bath. Gated Side Drive With Parking For Up To 6 Vehicles. Whether Used As A Year-Round Home Or A High-Performing Vacation Rental, This Is A Special Lakefront Opportunity! (id:60825)
The Nook Realty Inc.
110 - 454 Centre Street S
Oshawa, Ontario
Priced to Sell! Freshly Painted. Rare 4 bedrooms! Almost 2,000 sq ft (1,954 per MPAC). Like Townhouse living!..ground floor open concept with patio, plus accessible 2nd level. Building recently upgraded incl windows/balconies/sliding doors. Main floor of #110 features sliding door walkout to landscaped Terrace (approx 400 sq ft) & garden gate (no need to take your dog through the lobby to go for a walk). Condo fees include *ALL UTILTIES* Garage Parking & Locker. Large closets on both floors= lots of storage space! Elevator to lower level Locker & Parking garage with accessible door openers in basement & at secure front lobby entrance. Very rare to find this sq footage & 4 bedrooms in a condo apt. building in Durham Region! Also unique: 2 Bedrooms face East & 2 Bedrms face West (overlooking green space). 2nd floor features an additional (open concept) family/den/ sitting/ TV/games room & retractable safety gate at stairs. Great for extended family/private spaces! Plus full-sized, newer washer & dryer-2nd floor. Washrooms on both floors. Upper bath has safety grab bars. All appliances included. Building backs onto City of Oshawa-maintained Oshawa Creek walking/bike trail; south to Lakeview Park Beach & new Ed Broadbent Park; or north to Oshawa's Botannical Gardens. Not far from the new Rotary Park (pool) Project. Short walk to planned new Go Train terminal, churches, & Royal Cdn Legion Branch 43. Low traffic street. A few minutes drive to Hwy 401. Close to Oshawa Shopping Centre, Plublic transit bus routes & current Oshawa Go Station for commuting to Toronto OR: this 4 bedroom unit makes creating home office(s) easy! The buildng is very accessible (ramped entry) & the unit features a chairlift. Downsizers may age in place & still keep many of their favourite treasures....enjoying a patio for relaxing &/or pot gardening...but no grass to cut or snow to shovel! Oshawa is a College/University/Health Centre garden award-winning City. Lots to do! (id:60825)
Right At Home Realty
302 - 290 Liberty Street N
Clarington, Ontario
Welcome to the Meticulously Maintained "Metropolitan" Unit at Madison Lane in Bowmanville.This bright and spacious 976 sq. ft. suite offers stylish open-concept living with quality finishes throughout. The modern kitchen features contemporary cabinetry, quartz countertops, a tile backsplash, and a convenient storage closet nearby.The combined living and dining area provides an ideal space for both relaxing and entertaining, complete with a walk-out to a private balcony. The primary bedroom includes a large closet and a 4-piece ensuite enhanced by a modern tile surround and quartz countertop.Additional features include custom California shutters throughout, sound-dampening door attachments, fresh interior paint, and two parking spaces.A beautifully maintained home offering comfort, style, and convenience in a desirable Bowmanville location. (id:60825)
Royal LePage Proalliance Realty
Lower - 929 Southdown Drive
Oshawa, Ontario
This Bright & Comfortable 1 Bedroom Lower-Level Unit Offers A Surprisingly Spacious Layout With Large Above-Grade Windows Allowing Plenty Of Natural Light Throughout. Perfect For Singles Or Couples, This Unit Features An Open-Concept Living Space, A Well-Sized Bedroom, And A Full Bathroom. The Eat-In Kitchen Offers Ample Room For Day-To-Day Living. Additional Perks Include Private Laundry, Two Dedicated Parking Spaces & Exclusive Use Of A Lockable Storage Unit In The Attached Garage. Separate Hydro Meters Keep Utilities Straightforward, And Gas And Water Are Split 70/30, With This Unit Paying 30 Percent. New Garage Door To Be Installed. The Driveway Is Scheduled To Be Redone In Spring 2026.Conveniently Located Near Highway 401, Public Transit, Schools, Parks, Shopping, And Everyday Amenities, This Cozy Lower Unit Delivers Comfort And Practicality In A Quiet, Mature Neighbourhood. (id:60825)
Keller Williams Energy Real Estate
Upper - 929 Southdown Drive
Oshawa, Ontario
Welcome To This Bright And Spacious Main-Floor 3 Bedroom Bungalow, Perfectly Situated In A Quiet, Family-Friendly Neighbourhood Just Minutes From Highway 401. This Well-Laid-Out Upper Unit Features A Large Eat-In Kitchen, Generous Living Space, And Three Comfortable Bedrooms, Offering Plenty Of Room For Families, Professionals, Or Anyone Seeking A Move-In-Ready Home. Enjoy Everyday Convenience With Two Dedicated Parking Spaces, Private Laundry & Access To A Lockable Storage Unit In The Attached Garage. Separate Hydro Meters Keep Billing Simple, And Gas And Water Are Split 70/30, With The Upper Unit Responsible For 70 Percent. The Large Backyard Provides A Relaxing Outdoor Area To Enjoy All Year Long. Please Note: New Garage Door To Be Installed. The Driveway Is Scheduled To Be Redone In Spring 2026.Located Close To Schools, Parks, Shopping, Transit, And Major Routes, This Inviting Main-Floor Home Offers Comfort, Convenience, And A Great Community Feel. (id:60825)
Keller Williams Energy Real Estate
Unit 2 (2nd Floor) - 290 Eulalie Avenue
Oshawa, Ontario
This Fully Renovated 2nd Floor, 2 Bedroom Apartment Gets Lots Of Natural Light, and has a Great Private Patio Area over looking Bathe Park. A Modern 4pc Bathroom, Ensuite Laundry With New Stackable Washer/Dryer. Conveniently Located Close To Downtown And 401. Public Transit At Your Doorstep. Great Building, Nice And Quiet Neighbors. Smoke Free/Pet Free Building.Please Provide Complete Credit Report With Score & Histor(Landlord is RREA. Thanks. Darrell@Darrellbrown.Ca (id:60825)
Royal LePage Our Neighbourhood Realty
Unit 1 (Main) - 290 Eulalie Avenue
Oshawa, Ontario
This Sunfilled Main Floor Unit, Features its own Patio Deck Overlooking The Private Back yard with Both Private Front and Rear Entrances, 2 renovated Bedrooms, Modern 4pc Bathroom and Ensuite Laundry With New Stackable Washer/Dryer. 1 Front Pad parking space included. This Property was Fully Gutted to the Brick and Renovated from top to bottom in 2017. Heat,AC and water are included in your Rent, shared use of backyard and shed. Hotwater tank is owned. Hydro is shared 50/50. Conveniently Located Close To Downtown, Easy Access To 401, and Shopping, Public Transit At Your Doorstep. A Great Building, with Nice And Quiet Neighbors!As this building has a shared HVAC System, This is a Smoke-Free and Pet Free Building.Looking for Great A+ Tenants. available Long Term. Please Provide Complete Credit Report With Score And History, Employment Letter, Proof Of Income. Rental Application. Id, With Any Offer, Please Include Disclosure, Schedule Etc. (id:60825)
Royal LePage Our Neighbourhood Realty
79 South Garden Court
Scugog, Ontario
This well-maintained two-bedroom, two-bathroom bungalow offers the perfect blend of comfort and low-maintenance living in one of Port Perry's most desirable communities. Designed with convenience in mind, this home allows you to enjoy a relaxed lifestyle without the upkeep of a large property. Inside, you'll find numerous updates throughout, including all new windows and patio doors, a brand-new Central Vac system, and the added benefit of indoor and outdoor stairlifts for effortless accessibility. Step outside to a spacious two-level composite deck, ideal for entertaining or simply enjoying peaceful mornings and evenings. Residents of Canterbury Commons enjoy access to a vibrant community centre, pool, and organized activities, fostering a warm and welcoming environment. Move-in ready and thoughtfully updated, this bungalow is an exceptional opportunity for anyone seeking comfort, community, and ease of living. Homes of this quality are rarely offered and quickly secured. (id:60825)
The Nook Realty Inc.
1301 Grovedale Court
Pickering, Ontario
First Time Offered for Sale! Welcome to this beautifully maintained original owner home located in the highly desirable Liverpool area of Pickering! Immaculately cared for and offering 1,884 sq. ft. (as per MPAC), this spacious 3+1 bedroom home sits proudly on a large 46 ft x 112.58 ft fully fenced corner lot on a quiet court - the perfect setting for families. From the moment you walk in, you'll appreciate the generous foyer that opens to bright and inviting living and dining rooms featuring large picture windows and gleaming hardwood floors. The renovated kitchen boasts an abundance of cupboard and counter space, a full pantry, and a large breakfast area that overlooks the cozy family room. Enjoy gatherings by the gas fireplace in the main floor family room, or step out through the walkout to your deck and backyard from the breakfast area - ideal for entertaining and relaxing outdoors. Upstairs, you'll find a spacious primary retreat complete with a walk-in closet and a newly renovated ensuite featuring a glass shower stall and updated vanity with quartz counters. All additional bedrooms are generously sized, and the main bath has also been fully renovated with modern finishes. The finished basement offers an open recreation area with a dry bar - perfect for movie nights or hosting friends - plus an extra room that can serve as a guest bedroom, home gym, or office. Note: this room doesn't have an above grade window or closet. Lower level has large utility room and a cold cellar with loads of room for extra storage. Additional features include main floor laundry and a convenient separate entrance to the backyard. Located close to top-rated schools, parks, shops, and transit, this exceptional property offers the perfect blend of comfort, style, and location. Homes in this sought-after pocket rarely come up for sale - don't miss your chance! (id:60825)
Land & Gate Real Estate Inc.
F15 - 1667 Nash Road
Clarington, Ontario
Welcome home to this charming, updated ** move -in -ready** and sun-filled one-level condo townhouse tucked within a beautifully landscaped 11-acre community - this unit is offering walk out to ** mature green space** , and a peaceful, uncrowded setting. Thoughtfully updated, this inviting home features a modern galley kitchen with sleek stainless-steel appliances and ample counter space for easy meal prep. The bright open-concept living and dining area creates warm flow and connection - perfect for relaxing or entertaining. The primary bedroom, overlooking a serene Black Creek ravine, offers a walk-in closet, a stylish vanity nook, and private access to the bathroom. A versatile second bedroom makes an ideal guest/child room, den, or home office. Step directly from your living room onto your private patio overlooking tranquil green space - no rear neighbours, just quiet nature and room to breathe. Enjoy a low-maintenance lifestyle, ideal for downsizers, first-time buyers, or those seeking comfort and simplicity without giving up privacy and greenery. Parking and locker included. A rare blend of convenience, space, and serenity - welcome to easy living. Status Certificate is available. (id:60825)
RE/MAX Jazz Inc.
37 Macey Court
Ajax, Ontario
End-unit, condo townhouse offering the perfect blend of comfort, convenience, and community. Enjoy an unbeatable location just steps to the Trans Canada Trail, shops, restaurants, parks, and schools, with easy access to the GO Train and Hwy 401 for stress-free commuting. Step inside to a welcoming foyer with a handy closet. Bright and inviting eat-in kitchen with backsplash for everyday meals. Enjoy seamless indoor-outdoor living with a walk-out to a private, fenced backyard complete with a newer deck-ideal for morning coffee or summer entertaining. The sun-filled, open-concept living and dining room features a large picture window that floods the space with natural light, creating a warm and comfortable atmosphere. Upstairs, discover three good-sized bedrooms, offering plenty of room for family, guests, or a home office. The unfinished basement provides abundant storage options and includes an above-grade window, offering potential for future finishing. Additional highlights include parking for two vehicles, a nearby parkette, and convenient visitor parking. (id:60825)
Real Broker Ontario Ltd.
16870 Nestleton Road
Scugog, Ontario
Great opportunity in the sought after area of Rural Scugog. This 3-bedroom, 1-bath detached home sits on a generous country lot and offers strong potential for renovators, investors, or buyers looking to personalize a property. Features include a large garage ideal for parking and/or a workshop, with direct access to the basement for added convenience. Spacious lot provides room for outdoor projects or future improvements. 2 Car garage leaves ample space to park and have a workshop. Garage currently offers one door but can covert back to two garage doors. Located in a quiet rural setting just minutes to Port Perry, schools, amenities, and Lake Scugog. Excellent fixer-upper with solid upside and bones. (id:60825)
The Nook Realty Inc.
15 Larkin Lane
Clarington, Ontario
Discover the perfect blend of refinement and relaxation along the breathtaking north shore of Lake Ontario. This immaculate 4 +1 bedroom detached home is ideally located minutes from Hwy 401, 115 & 418, with parks, Lake Ontario, and the scenic Waterfront Trail for biking and walking just steps away. Featuring a sleek modern design, pot lights throughout, and a bright open layout, this home is built for both style and comfort. The primary suite offers a spacious walk-in closet and spa-like ensuite with a frameless glass shower. Enjoy a chefs kitchen with stainless steel appliances. This stunning home is truly move-in ready and a must-see gem for those seeking modern living near the water! (id:60825)
Royal Heritage Realty Ltd.
11 Fothergill Court
Whitby, Ontario
Beautifully updated 3 bedroom home on a quiet court in West Whitby. Freshly painted throughout with all lighting updated. Bright main floor features real hardwood floors, pot lights, California shutters, and a modern kitchen with custom cabinetry, quartz countertops, and ceramic backsplash. Spacious living and dining area with walkout to a fully fenced private backyard with no neighbours behind, two tier deck, and perennial gardens. The second floor offers three generous bedrooms with updated modern flooring and a renovated 4 piece bath. Finished basement includes laminate flooring, pot lights, wet bar, and additional space for movie room or home office. Insulated two car garage with storage loft and direct access to the home and side entry. Additional upgrades include Eurotech windows, high efficiency furnace in 2025, and central air, repaved driveway in 2014. Located close to New Whitby Medical Centre, top rated schools, parks, shops, transit, and easy access to Highway 401 and 412 and minutes to Whitby GO. Move in ready home in a highly desirable Whitby neighbourhood. (id:60825)
The Nook Realty Inc.


