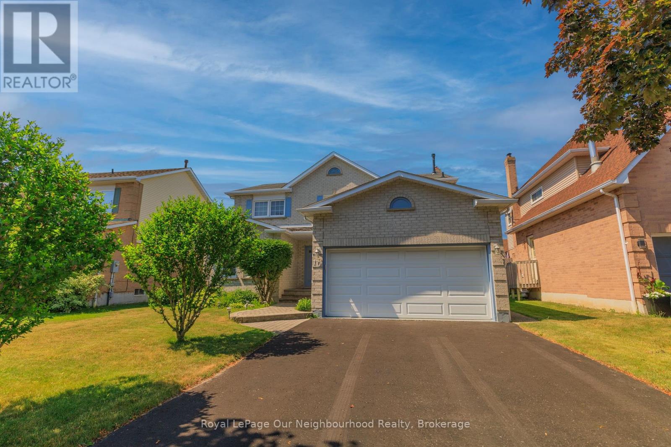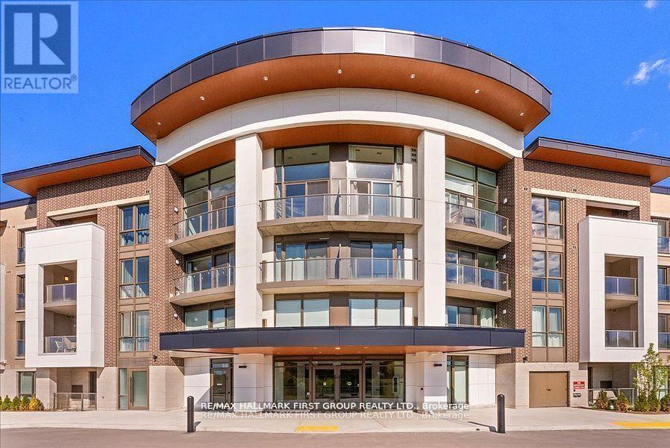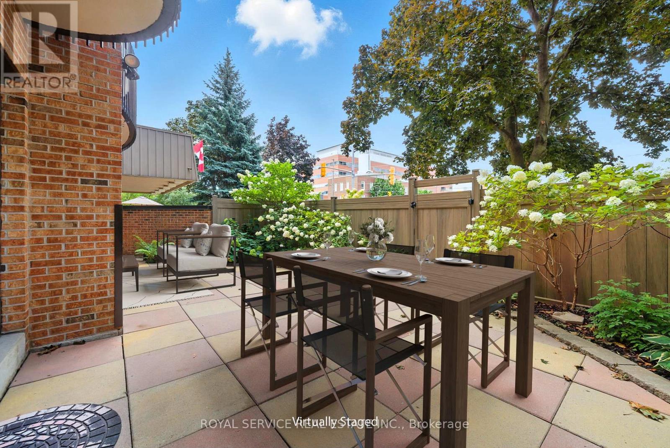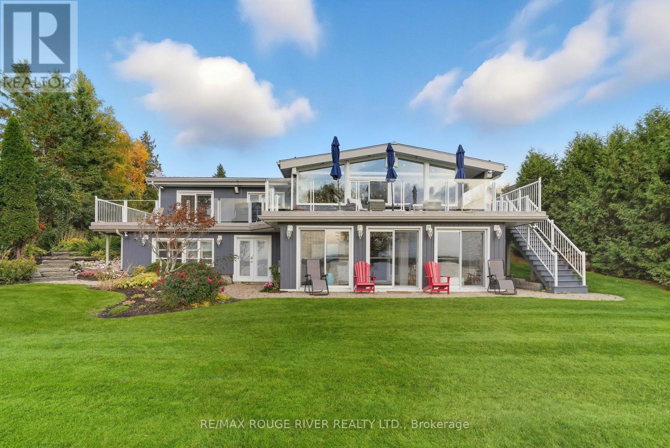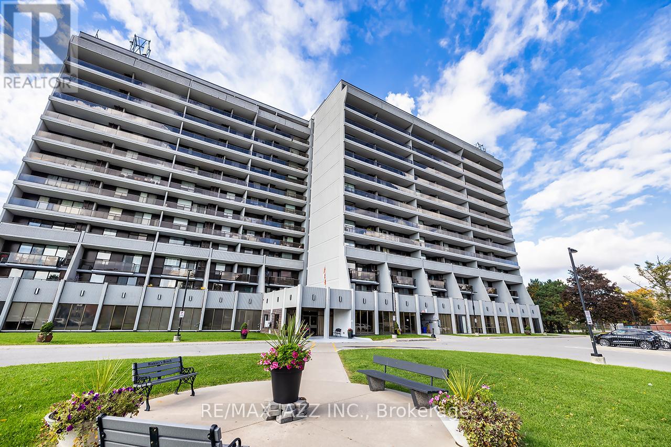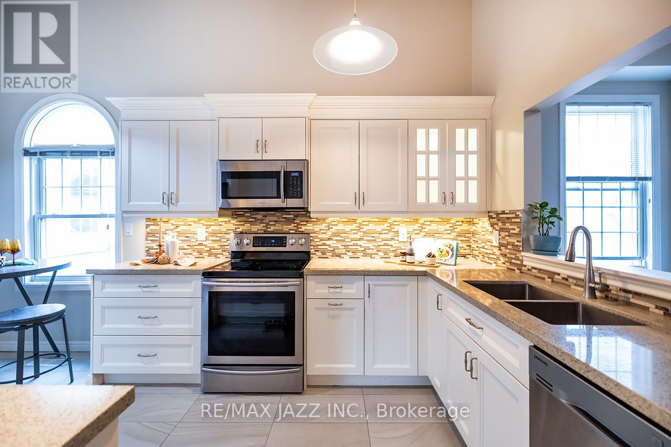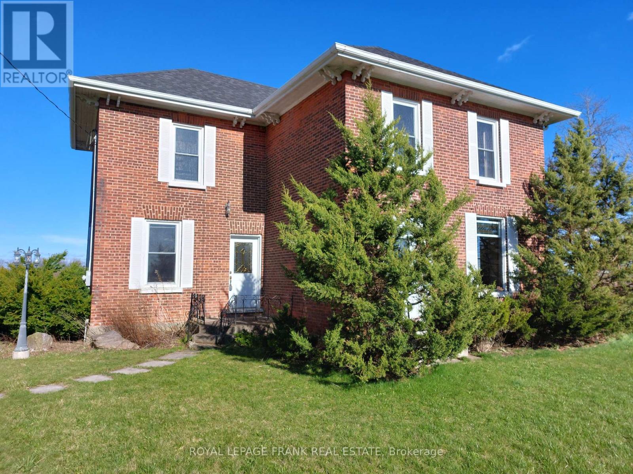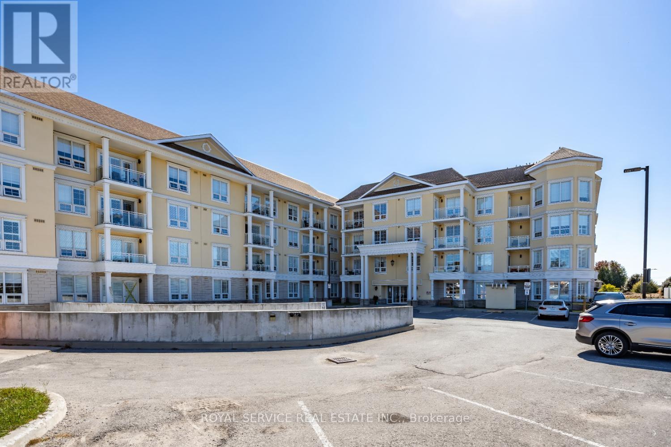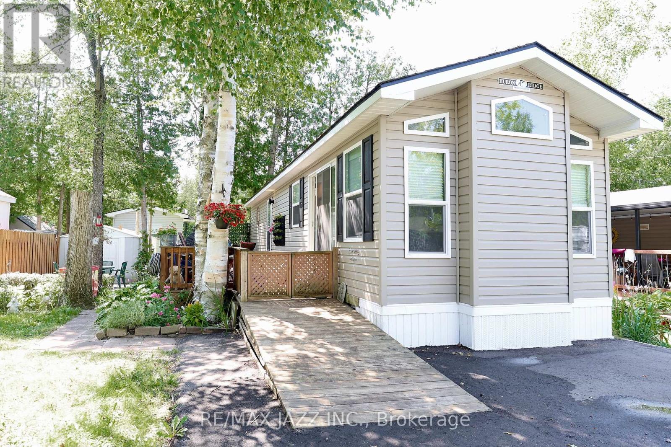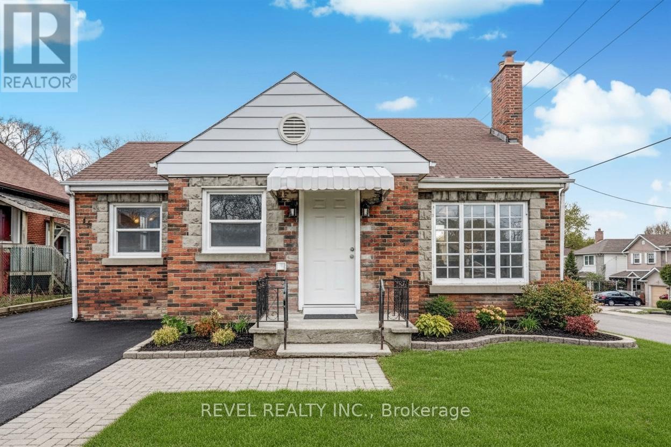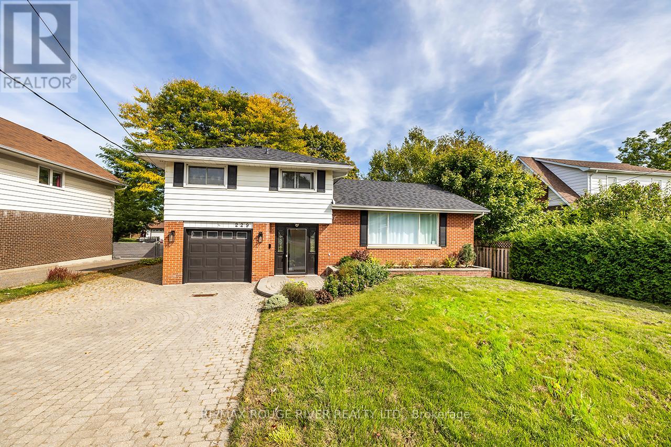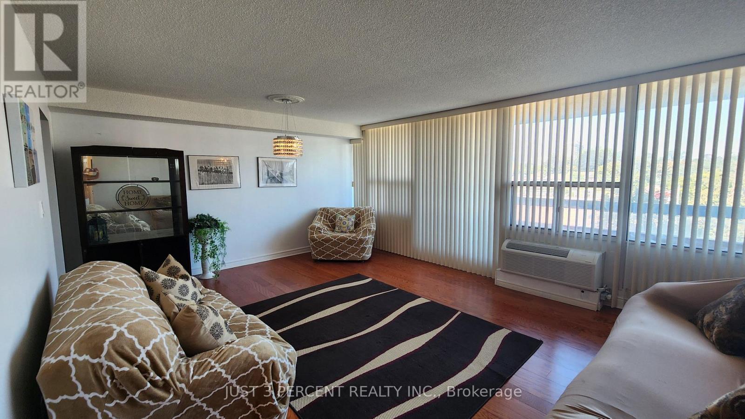10 Holden Court
Whitby, Ontario
Meticulously maintained 4 Bedroom family home nestled on a desired friendly court. Updated kitchen with ample cupboards and breakfast area for the growing family. Bright living room with hardwood floors leading into the dining area. Relax in the family room or warm up with the fireplace. Large foyer, a 2pc washroom and laundry room with side entrance complete the main floor. Leading up the hardwood staircase awaits 4 generous size bedrooms. Bright upper hallway with skylight and pot lights Spacious Primary Suite with double entry doors, bright walk in closet, 5 pc Ensuite Bathroom with soaker tub, and separate shower. Enjoy a game of pool in the Spacious unfinished basement which awaits your finishing touch! Walk out from the family room to the deck and fully fenced backyard with no neighbours. Enjoy a refreshing splash in the pool on hot days or lounge on the patio watching the kids play. Walking distance to shopping. Close to amenities, transportation and the 401.Ready for your family to enjoy. (id:60825)
Royal LePage Our Neighbourhood Realty
409 - 385 Arctic Red Drive
Oshawa, Ontario
A Rare Find Stunning 1084 Sq Ft Condo with Soaring Ceilings & Forest Views, fully upgraded. Welcome to a truly unique and breathtaking condo experience. This beautifully designed 1,084 sq ft suite features 14 ceilings, 8' doors, dramatic floor-to-ceiling windows, and panoramic views of lush green space from every angle. Nestled in a modern, boutique-style building with an urban design in a peaceful rural setting, this unit offers the best of both worlds. The open-concept kitchen is an entertainers dream, featuring quartz countertops, under cabinet lighting, pot drawers, a 10 island with breakfast bar seating, and nearly endless cooking workspace, Automated hunter Douglas Blinds. Enjoy western sunset views from your living and dining rooms, or step out to your private balcony with southern exposure overlooking a serene forest backdrop. The spacious primary suite includes a walk-in closet and a large ensuite bath, creating the perfect retreat. This building is as impressive as the unit itself offering thoughtfully curated amenities like a pet wash station, BBQ area, fitness centre, and an entertaining lounge with a full modern kitchen. Plus, you'll enjoy underground parking with an optional personal EV charging hookup. Backing onto green space and siding a golf course, this is a rare opportunity to own luxury, lifestyle, and location in one of the area's most distinctive residences. (id:60825)
RE/MAX Hallmark First Group Realty Ltd.
101 - 337 Simcoe Street N
Oshawa, Ontario
A Truly Rare Opportunity! This spacious 2 bedroom main floor condo offers a unique and highly sought after feature: a private walled garden, a true urban oasis rarely found in condo living. With over 1,300 sq. ft of interior living space, this home boasts a generous open concept living and dining area, a bright office and two bedrooms, each with direct access to the garden. Thanks to the four walkouts, the lush, approximately 550 sq. ft. garden feels like and extension of the living space, your own sunny retreat. The primary bedroom includes a walk-in closet and a 2 piece ensuite. The kitchen has a breakfast area and a walkout to a separate side patio. Additional features include in-suite laundry, and underground parking space, storage locker and access to building amenities such as a sauna, party room, bike storage, hobby room and more. Maintenance fees include everything except your internet and tv. Don't miss your chance to own this fabulous condo that blends indoor comfort with outdoor space. (id:60825)
Royal Service Real Estate Inc.
6 Ambleside Drive
Scugog, Ontario
Lakeside Luxury Living on Lake Scugog! Just 3 Minutes by Boat to Downtown Port Perry! Experience the perfect blend of refined style and relaxed lakeside living in this fully renovated, custom 3-bedroom bungalow offering 140 feet of west-facing shoreline on beautiful Lake Scugog, part of the renowned Trent Severn Waterway. Step through the welcoming foyer with open stairs and into the breathtaking living and dining area, where vaulted ceilings, pot lights, and a cozy gas fireplace create an atmosphere of warmth and sophistication. The open-concept layout captures stunning lake views from every angle, while the chef's kitchen features a centre island and walkout to the full-width deck. The primary suite is complete with a luxurious 5-piece ensuite, his and hers closets, and a walkout to the patio. A private main floor office offers inspiration and serenity with views of both the backyard and the water, while the renovated laundry room adds function and convenience. The fully finished lower level expands your living and entertaining space with an open-concept family room, custom bar, and a gas fireplace-ideal for cozy evenings or lively gatherings. A sunroom with floor-to-ceiling windows and walkout to the patio blurs the line between indoors and out. Two additional bedrooms both featuring double closets, provide comfortable accommodations for guests or family. Outdoors, every day feels like a getaway. Entertain on the sunset-facing deck with hot tub, or enjoy year-round recreation, from summer boating and paddle boarding to winter skating and hockey on the lake. The professionally landscaped grounds showcase lush perennial gardens, in-ground irrigation, and a 50-ft aluminum/composite dock. Even the heated, insulated garage doubles as the ultimate man-cave. Every inch of this property has been thoughtfully curated, from the designer lighting and fixtures to the integrated surround sound system. This is more than a home-it's a complete lifestyle. (id:60825)
RE/MAX Rouge River Realty Ltd.
Ph 4 - 92 Church Street S
Ajax, Ontario
Welcome to 92 Church St S Penthouse #4, in Ajax. This two bedroom, two bathroom condo is perfect for any downsizer or first time buyer. Found on the Penthouse level of the building, this condo provides beautiful eastern, sun rise views from the oversized balcony that runs the full length of the unit. Access the balcony from both the living room as well as the primary bedroom. This condo is carpet free and has been very well maintained. The kitchen has been updated and provides a cozy eat in area. The primary bedroom is complete with a walk through closet, wood flooring and an ensuite bathroom. The second bedroom provides great space, wood flooring, a large closet and it is right across the hall from a 4 piece bathroom. Enjoy entertaining guests in the ample space provided in the living room and the dining area that are both complete with wood floors. This condo building provides many amenities including an underground parking spot, an indoor pool, games room, party room, exercise room, two elevators and ample visitor parking. The building is in a great location, easy access to Pickering Village, the 401, shopping, restaurants and the Pickering Casino! (id:60825)
RE/MAX Jazz Inc.
C3 - 1655 Nash Road
Clarington, Ontario
If a relaxed and comforting lifestyle is what you seek, you have found the place. Parkwood Village (lovingly referred to by locals as Smurf Village) provides lush gardens and walkways, recently updated pickle ball courts, an EV charging station, car washes, a community barbecue area, party room and so much more, in a conveniently located enclave community. In addition to these amenities, you can also enjoy annual window and fireplace cleaning and copious amounts of visitor parking for your guests. Parkwood Village is perfectly situated close to schools, parks, community centers, shopping, restaurants, and public transit making this home the perfect balance of convenience and tranquility. Step inside to discover a soaring vaulted ceiling in the living room, creating an airy and inviting space flooded with natural light. Enjoy cozy evenings by the wood-burning fireplace and enjoy breakfast in the expansive kitchen with extensive cupboard space. The generously sized primary bedroom includes a semi-ensuite bath. The upper level features a large loft area that could satisfy many uses, including a second bedroom, den or office and houses laundry and an additional full bath. If storage is a concern, closets abound in this home, satisfying all your needs, including a large in-suite storage room. This home offers a low-maintenance lifestyle in a vibrant, community-focused setting. Don't miss your chance to own this unique and inviting home. (id:60825)
RE/MAX Jazz Inc.
7215 Old Scugog Road N
Clarington, Ontario
Century brick farmhouse on approx. 94.5 acres, on two road frontages (Old Scugog & Conc. 7). 35'x54, implement barn attached double garage with loft and access to house, w/o to deck. Home and Property being Sold in where is condition no representations or warranties. **EXTRAS** Updated: Most Windows, Shingles (except for roof on the north side of the garage), Eves, Vinyl Siding (id:60825)
Royal LePage Frank Real Estate
21 Brookhouse Drive
Clarington, Ontario
Welcome to this bright and spacious condo in the heart of beautiful Newcastle. Featuring an open-concept layout, this home is designed for modern living and convenience. The inviting living area extends to a private balcony, perfect for relaxing or entertaining. The bedroom boasts a generous closet and ensuite bath, while the versatile den can serve as a home office or additional living space. The stunning kitchen is complete with granite countertops, offering both style and function. Added conveniences include ensuite laundry and underground parking. Enjoy top-tier building amenities such as a dog wash station and a common room for gatherings. Perfectly situated just minutes from Highway 401 and close to all local amenities, this condo combines comfort, accessibility, and lifestyle. (id:60825)
Royal Service Real Estate Inc.
819 - 225 Platten Boulevard
Scugog, Ontario
Welcome to 225 Platten Blvd #819 - your perfect seasonal retreat from May to October! This beautifully maintained 2019 Millerton 2 Model mobile trailer offers 537 sq ft of thoughtfully designed living space, featuring an open-concept kitchen and living area flooded with natural light. The modern interior gives the feeling of a chic city condo, while offering all the comforts of a cozy getaway.With 2 spacious bedrooms, a 4-piece bathroom, and an abundance of storage, this home comes fully furnished and move-in ready - just bring your suitcase! Located in a vibrant resort community, you'll enjoy full access to a wide array of amenities, including 3 swimming pools, tennis and pickleball courts, volleyball and basketball courts, a ball diamond, mini putt, playground, private beach, and an on-site restaurant. Don't miss your chance to own a slice of summer paradise! Annual park fees are $6147.20 (id:60825)
RE/MAX Jazz Inc.
45 Fairbanks Street
Oshawa, Ontario
This 3-unit property offers strong cash flow and appreciation potential in a high-demand location near Highway 401, the GO Station, Durham Transit, shopping, and schools. Currently generating $6,000/month in turnkey rental income, this property is ideal for investors or savvy buyers looking to live in one unit and rent out the others.Featuring 8 bedrooms, 4 bathrooms, and 3 self-contained units, each with its own legal kitchen and separate entrance, this home provides maximum flexibility and privacy for tenants. The property is equipped with 3 separate hydro meters, with shared water and gas utilities for simplified management. Main Unit: 4 Bedrooms | 2 Bathrooms, Basement Unit: 3 Bedrooms | 1 Bathroom, Upper Unit: 1 Bedroom | 1 Bathroom. Set on a spacious corner lot with 11 parking spaces, this property stands out as a rare find for multi-unit investors in Durham. Whether you are expanding your portfolio or seeking a property that pays for itself, this is an opportunity you don't want to miss! (id:60825)
Revel Realty Inc.
229 Liberty Street N
Clarington, Ontario
Welcome to this beautifully maintained 3-bedroom, 2-bath, 4-level side split home in the heart of Bowmanville! Move-in ready gem features rich hardwood floors, an updated modern kitchen complete with a huge center island perfect for cooking, entertaining, and gathering with loved ones. Features a sun-drenched, show-stopping sunroom that invites you to unwind with your morning coffee, enjoy stargazing nights, or relax on a lazy Sunday afternoon. Whether you're hosting guests or seeking peaceful solitude, this space offers the perfect backdrop. A separate entrance leads directly to the lowest level, & layout offers amazing potential for a private suite, private workspace/office area. The home boasts ample parking, including a single-car garage and extra-wide driveway. Clean, bright, and cared for with pride of ownership throughout, this home is ready for you to move in and enjoy. Situated in a quiet, family-friendly neighborhood, you'll love the proximity to top-rated schools, parks, shops, and quick commuter access. Don't miss your chance to own this versatile and stylish home in one of Clarington's most sought-after communities! (id:60825)
RE/MAX Rouge River Realty Ltd.
505 - 55 William Street E
Oshawa, Ontario
Bright and well-maintained 3 bedroom end unit featuring ample sized rooms. Walkout to spacious balcony from livingroom and primary bedroom, lots of space for your outdoor living and dining furnishings. Primary bedroom large enough for king sized bed. All bedrooms feature large closets. 4 pc bath has deep jet tub. Upgraded bathroom vanities, toilets and lighting features. Heat pump replaced August 2025. Freshly painted throughout. Indoor parking space included. On site outdoor courtyard, well equipped gym, indoor heated pool, sauna, games room, workshop area and party room. Secure entry way, large and bright foyer, 2 elevators. Great location for schools, YMCA, Tribute Centre, shops, eateries, parks and cycling. Immediate possession available. (id:60825)
Just 3 Percent Realty Inc.


