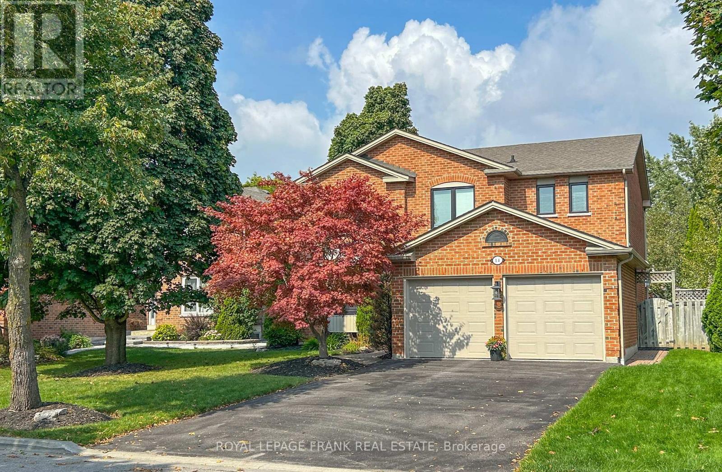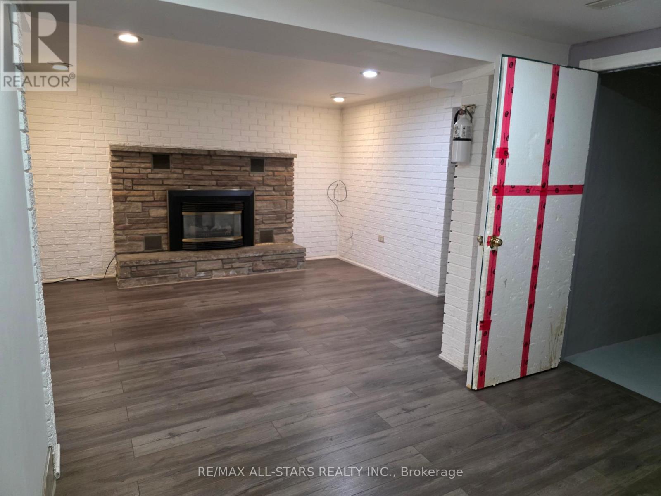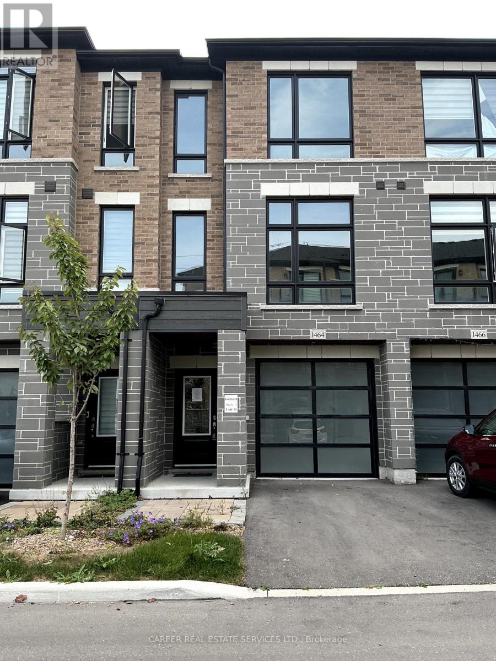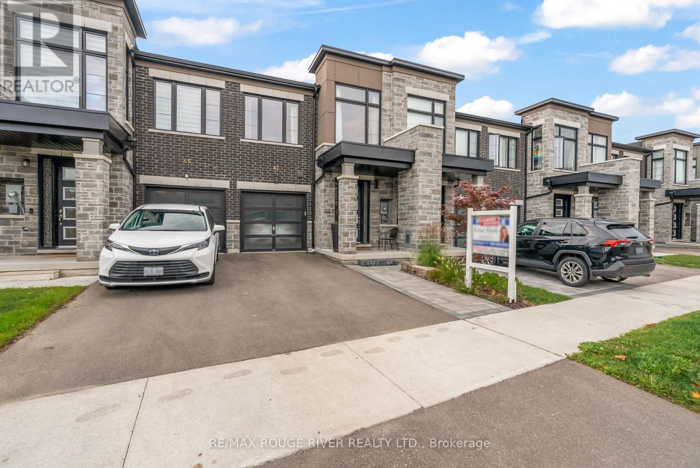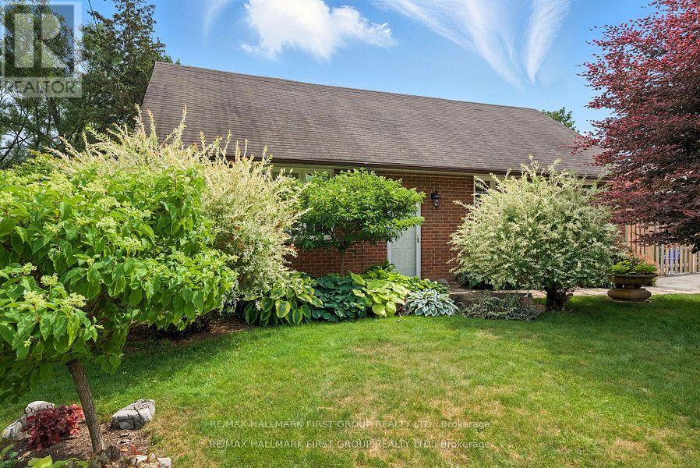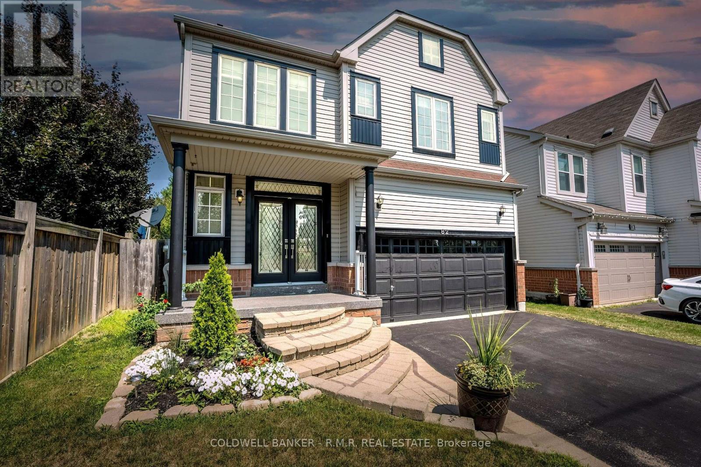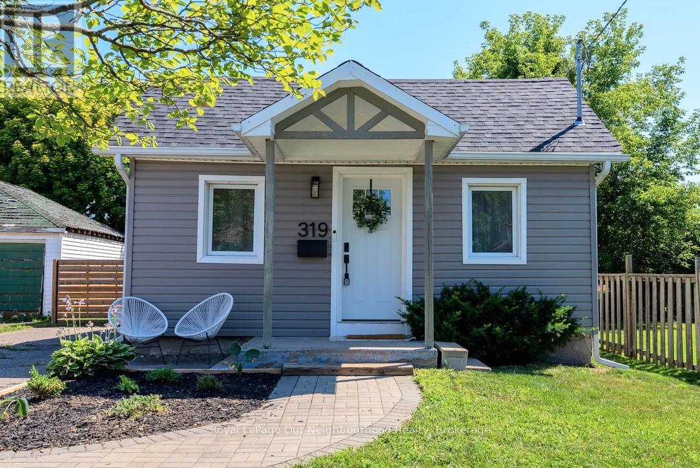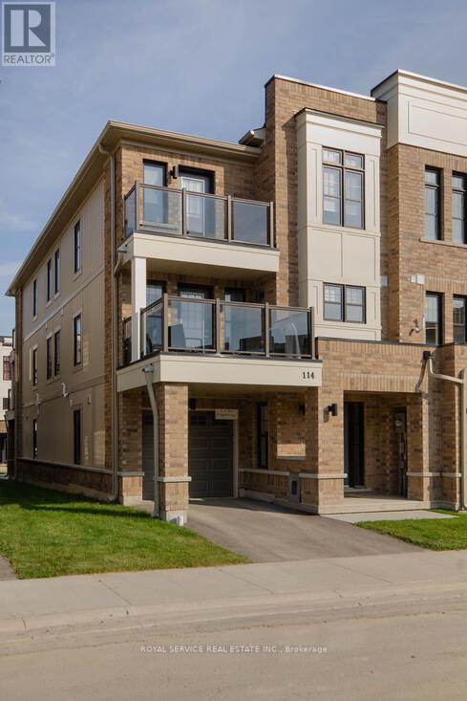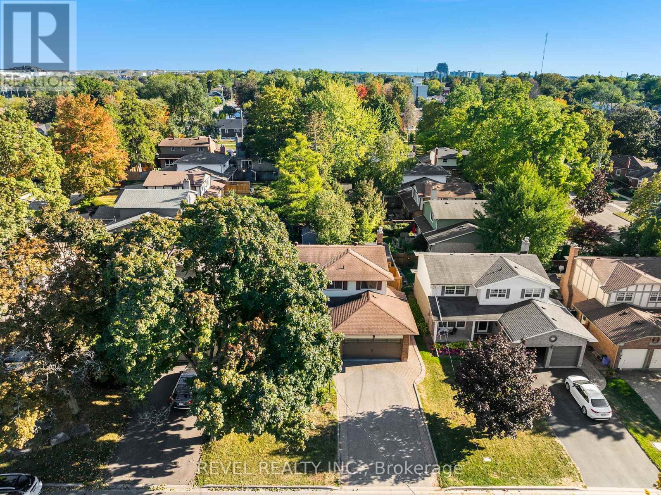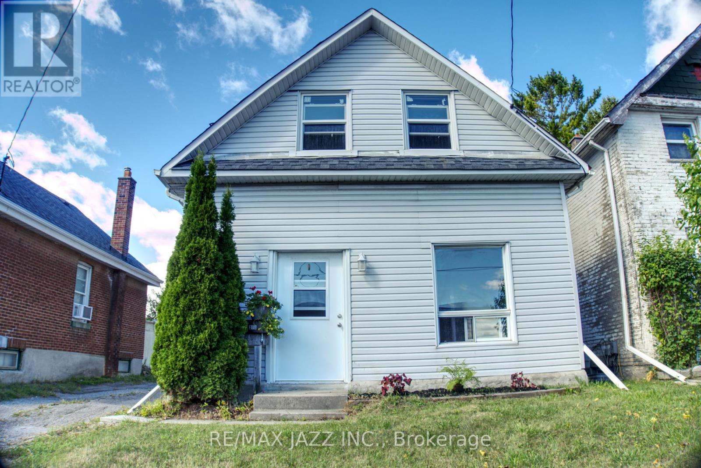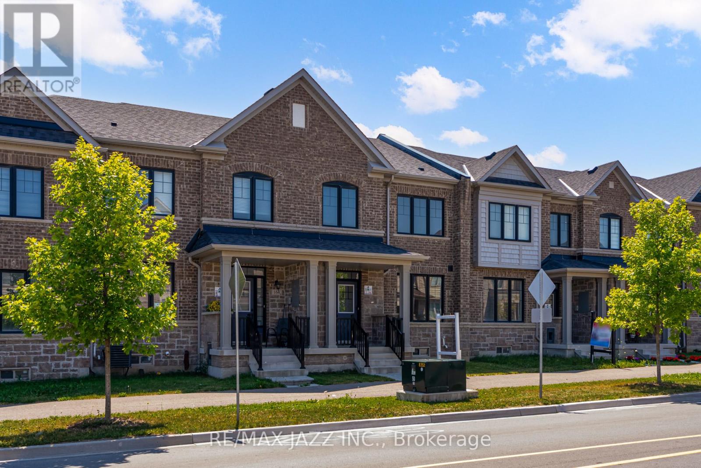14 Drewbrook Court
Whitby, Ontario
Welcome to 14 Drewbrook Court, Whitby! This beautiful fully renovated family home is tucked away on a community-oriented court, just steps from Pringle Creek Public School, Pringle Creek Market, and the bus route. The main floor features a combined living and dining room -perfect for hosting family dinners-with a bay window, pot lights, and gleaming hardwood floors. A sunken family room with gas fireplace overlooks the kitchen which boasts a centre island, built-in microwave, under-cabinet lighting, pot lights, and a walkout to the deck, where you'll find a 21 foot round above-ground saltwater pool, ideal for summer fun and entertaining. Professionally Landscaped , low maintenance gardens with sprinkler system enhance the outdoor living space. Upstairs, the renovated primary suite offers an ensuite with double sinks, a walk-in closet, dressing room area with additional closet space, the perfect spot to relax with a book or enjoy quiet time. Three additional bedrooms are bright, spacious, and versatile for family, guests. The finished basement extends your living space with a wet bar, home office area, recreation room, and ample storage. This home checks all the boxes for comfort, function, and lifestyle in one of Whitby's most welcoming neighbourhoods. Pool-2013, New Salt Filter - 2024, New Pump - 2024, Kitchen - 2014, Ensuite - 2022, Windows and Doors - 2014, Stairs - 2017. (id:60825)
Royal LePage Frank Real Estate
67 Ed Ewert Avenue
Clarington, Ontario
Welcome to this stunning 4-bedroom, 3.5-bath detached home offering approximately 2,400 sqft of stylish living space in a highly desirable neighborhood. With no sidewalk in front, enjoy ample parking for 6 vehicles2 in the attached garage and 4 on the driveway. The main floor boasts a modern kitchen with quartz countertops, stainless steel appliances, a center island, and walkout to the deck, seamlessly flowing into the bright living room with a cozy gas fireplace. An additional room on the main floor can be tailored as a dining area or family room to suit your needs. Upstairs, youll find the 4 spacious bedrooms, including a luxurious primary retreat with a 5-piece ensuite featuring a frameless glass shower and walk-in closet. The other 3 bedrooms are generously sized, sharing 2 beautifully upgraded bathrooms. Close to schools, parks, shopping, entertainment, and easy access to Hwy 401, this home is the perfect blend of comfort, style, and location. (id:60825)
Royal LePage Our Neighbourhood Realty
221 Elgin Street W
Oshawa, Ontario
Spacious 1 bdrm basement apartment, located in desireable area of central Oshawa. Walking distance to Arena, Hospital & Oshawa Centre. (id:60825)
RE/MAX All-Stars Realty Inc.
1464 Grand Prairie Path
Oshawa, Ontario
Power Of Sale! Clean, Modern Light & Bright Move-In-Ready Home, Located In A Sought-After North Oshawa Neighbourhood. This Very Spacious 3-Level Townhome Features A Lovely Ground Floor Family Room With Direct Walkout To The Back Yard With Patio Area. The Main Level Consists Of An Eat-In Kitchen W/ Granite Counters & Pantry, 2 piece powder room, Large Open Concept Living & Dining Room, With Panoramic Windows And 9 Ft Ceilings. The Upper Level Includes A Primary Bedroom With His/Hers Closets And 3 Piece Ensuite, 2 Additional Bedrooms, 4 Piece Family Bathroom, And Laundry. Easy Access To Hyw 407, Within Walking Distance To Schools, Shopping, Restaurants, And Minutes To Durham College And Ontario Tech University. (id:60825)
Career Real Estate Services Ltd.
67 Pine Gate Place
Whitby, Ontario
Stunning Turn-Key Townhome with Over $100K in Upgrades! Welcome to this beautifully appointed 3-bedroom, 4-bathroom townhome with walk out basement that seamlessly blends style, comfort, and functionality. Set in a prime location close to top-rated schools, shopping, dining, transit, and with easy access to Hwy 412, this home offers both convenience and luxury living. Step into a thoughtfully landscaped front yard and through an elegant entrance that opens to a bright, open-concept main floor. The living area features sleek luxury vinyl flooring, modern pot lighting, and flows effortlessly into the gourmet kitchen. A true showstopper, the kitchen boasts quartz-topped counters and centre island with seating, high-end stainless steel appliances including a gas range, and ample cabinetry for all your culinary needs. Adjacent to the kitchen, the inviting dining area includes custom built-ins and walks out to a private balcony- ideal for barbecuing or enjoying your morning coffee. Upstairs, the spacious primary suite serves as a tranquil retreat, complete with a walk-in closet and a spa-inspired 5-piece ensuite featuring a double vanity, soaker tub, and separate shower. Two additional generously sized bedrooms - one with its own walk-in closet, the other with a double closet -share a beautifully upgraded full bath. All bathrooms include elevated vanities for added comfort and style. Throughout the home, enjoy thoughtful upgrades such as California Closet systems, William Sonoma custom window coverings in all bedrooms, and premium finishes at every turn. The fully finished walk-out basement extends your living space with a cozy rec room, stylish 3-piece bathroom, and direct access to a charming stone patio and backyard- perfect for relaxing or entertaining. This meticulously maintained home is a rare find- just move in and enjoy. (id:60825)
RE/MAX Rouge River Realty Ltd.
270 Beech Street
Scugog, Ontario
Lakeside Living In Charming Port Perry! Welcome To 270 Beech Street - Your Slice Of Paradise In One Of Port Perry's Most Exclusive Communities! Turn What's Usually A Leisurely Detour Into Your Everyday Drive And Arrive Home With Pride. Admire The Beautifully Manicured Gardens And Timeless Curb Appeal Where Pride Of Ownership Isn't Just A Saying...It's A Way Of Life. Step Inside To Soaring Vaulted Ceilings And A Sun-Filled & Airy Main Floor. The Open Concept Kitchen And Living Room Make Hosting Feel Breezier Than A Walk Along The Lake Scugog Boardwalk. Upstairs, Three Well-Appointed Bedrooms Offer The Best Views In The House. All Overlooking Your Private, Picture Perfect Backyard Oasis, Complete w/Stunning Perennial Gardens, Pond & Backing Onto Conservation, Boardwalk & Lake Scugog Beyond! On The Lower Main Level Enjoy A Secluded Family Room That's Charming, Cozy And Filled With Natural Light. Featuring Hardwood Floors, Oversized Windows, And A Walkout To Patio. Whether It's Summer Or Winter, Take In The View Of Your Lush Backyard Gardens Or Step Outside And Feel Instantly Transported To Cottage Living In The City. Immaculate Landscaping Offers The Ideal Blend Of Privacy And Beauty While The Bonus Lower Level Yard Provides The Perfect Space For Kids To Play - Complete With Stunning Views Of Lake Scugog's Surrounding Greenspace! Best Of All, You're Just A Short Walk From The Boardwalk, Downtown Shops And Cafes, Parks, And The Lake Itself. Experience The Very Best Of Port Perry Living! (id:60825)
RE/MAX Hallmark First Group Realty Ltd.
82 Vipond Road
Whitby, Ontario
Welcome to 82 Vipond Road, a beautifully maintained and thoughtfully upgraded 4-bedroom, 3-bathroom home in the heart of Brooklin. From the inviting double entry front doors to the stylish interior finishes, this home is designed for comfortable family living and effortless entertaining. The main floor features wide plank flooring, smooth ceilings with pot lights, and a spacious layout that flows from the living and dining areas into the upgraded kitchen. Complete with granite countertops, stainless steel appliances, a versatile island, and a walkout to the backyard, the kitchen is both functional and inviting. The family room is anchored by a stunning custom stone feature wall with gas fireplace, adding warmth and character to the main living space. A renovated powder room, updated tile in the front entryway, and a new oak staircase with modern spindles elevate the homes finishings.Upstairs, four generous bedrooms provide plenty of room for the whole family, including a primary suite with walk-in closet, crown moulding, and a 5-piece ensuite bathroom. The second full bath and convenient upper-level laundry add everyday practicality. The finished basement offers flexible space with a large recreation area, workout room or potential fifth bedroom, ample storage, and a rough-in for a future bathroom. The backyard is perfect for relaxing or entertaining with an interlock patio, gazebo, hot tub, and a gas line for BBQ. Additional highlights include a double car garage with interior access and updated lighting throughout.Located just a short walk to parks, top-rated schools, the Brooklin Community Centre and Library, and downtown shops and restaurants, this home blends style, space, and convenience in one of Whitbys most desirable communities. (id:60825)
Coldwell Banker - R.m.r. Real Estate
319 Division Street
Oshawa, Ontario
Welcome to 319 Division Street in the heart of Oshawa. A beautifully updated bungalow that perfectly blends modern upgrades with timeless charm. Whether you're a first-time homebuyer, investor, or someone looking to downsize into a more manageable space, this inviting home checks all the boxes. Step inside and be greeted by the warm glow of brand new luxury vinyl flooring that flows seamlessly throughout the home, creating a cohesive and stylish feel. The bright, renovated kitchen is the heart of the home, featuring sleek cabinetry, stainless steel appliances less than a year old, and ample counter space for preparing meals and hosting loved ones.The thoughtfully designed layout includes a primary bedroom with a sliding barn door, adding both charm and functionality by maximizing space and enhancing flow. Every corner of this home has been carefully maintained and upgraded, including updated electrical and plumbing done approximately four years ago, providing peace of mind for years to come. The hot water tank is owned, adding even more value to this already impressive package.Step outside into the private backyard oasis, a perfect extension of your living space. Whether you're sipping your morning coffee on the patio, hosting summer barbecues, or unwinding after a long day, this backyard is ready for all of life's moments. Located in a central and convenient area of Oshawa, close to schools, shopping, transit, and parks, 319 Division Street is more than just a house it's the perfect place to call home. (id:60825)
Royal LePage Our Neighbourhood Realty
114 King William Way
Clarington, Ontario
Beautiful 3-Bedroom Townhouse With Balcony, Offering Modern Living At It's Finest. Located In A Desirable Neighbourhood, This Spacious Property Is Perfect For Those Seeking A Convenient And Comfortable Lifestyle. Spread Out And Enjoy The Generous Layout Across Three Levels. The Contemporary Kitchen Comes Equipped With High-quality Stainless Steel Appliances, Plenty Of Cabinet Space And A Separate Island. The Open-plan Living and Dining Area Is Flooded With Natural Light. Step Out On To A Private Balcony Overlooking A Playground Parkette. Watch Your Children Play In Privacy And Safety. Two Full Bathrooms And An Additional Half Bath For Convenience. Main Floor Laundry, Plenty Of Storage. Keep Your Vehicle Secure In The Garage Equipped With Door Opener and Remote. Access Door From The Garage Into The House. Close To Schools, Parks, Shopping And Public Transportation. Make This Stunning Townhouse Your New Home! (id:60825)
Royal Service Real Estate Inc.
205 Ontario Street E
Whitby, Ontario
Experience refined living at 205 Ontario St E in Downtown Whitby, showcasing over $500K in designer upgrades. This 4-bed, 3-bath residence has been beautifully reimagined with a resort-style backyard paradise featuring a fiberglass pool with custom rock water feature, outdoor kitchen, covered entertaining pavilion, hot tub, and a newer fence for privacy. Inside, enjoy new hardwood flooring on the main and a open concept layout. Enjoy cozy nights in the family room that leads you out to your backyard oasis. Not to be outdone, the lower level, boasts a sophisticated custom bar and cold cellar. The sleek kitchen boasts soft-close cabinetry and stainless steel appliances and pot lights. Enjoy main floor laundry for convenience and an updated modern powder room and new furnace. Situated just steps from Trafalgar Castle School, boutique shops, transit, and highways, this property combines elegance, comfort, and an unmatched lifestyle. (id:60825)
Revel Realty Inc.
318 Ritson Road N
Oshawa, Ontario
Investor Special! Fixer-Upper with Huge Potential! Calling all investors, contractors and first time buyers! This 3-bedroom, 1 bath home is ready for your personal touch. Located in the O'Neill district, this home is walking distance to schools, shopping, hospital and transit. (id:60825)
RE/MAX Jazz Inc.
166 Coronation Road
Whitby, Ontario
Welcome to this Spacious and Beautiful 3 bedroom, 3 bathroom townhome with attached DOUBLE CAR GARAGE accessible from the quiet rear laneway and convenient MAIN FLOOR LAUNDRY! This well cared-for home in a highly desirable Whitby neighbourhood boasts over 1800 sq. ft. of very functional above-grade living space. Contemporary eat-in kitchen with stainless steel appliances, formal dining room with hardwood floors which continues to a great living room with electric fireplace. Access the back door from the modern interlock patio into the rear foyer with powder room, laundry and garage access. Upstairs, you will find a huge primary bedroom with an elegant tray ceiling, a 4-pc ensuite with both a walk-in shower and free-standing tub and a huge walk-in closet. 2 additional spacious bedrooms and an additional 4pc bath. Plenty of storage abounds with the large unfinished basement. This is a great opportunity to live in a fantastic neighbourhood and a beautiful home! Amazing location for commuters with the toll-free Hwy 412 just a few blocks away and minutes to the 401. Close to restaurants, shopping and everything that Whitby has to offer. (id:60825)
RE/MAX Jazz Inc.


