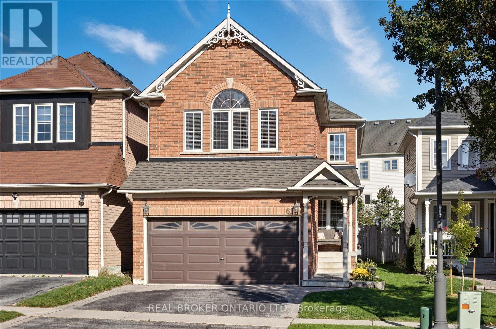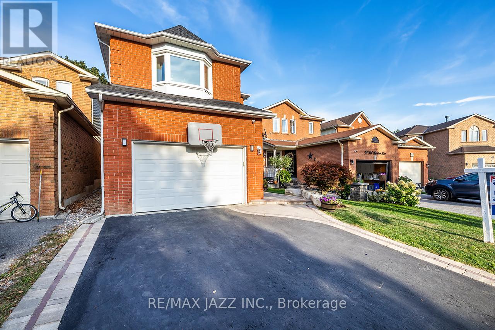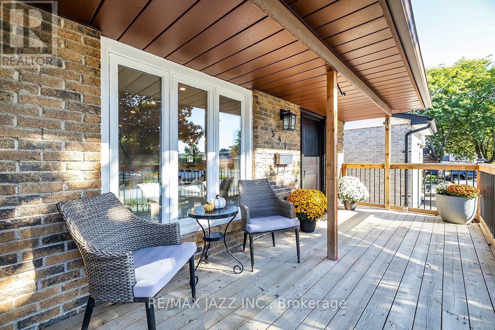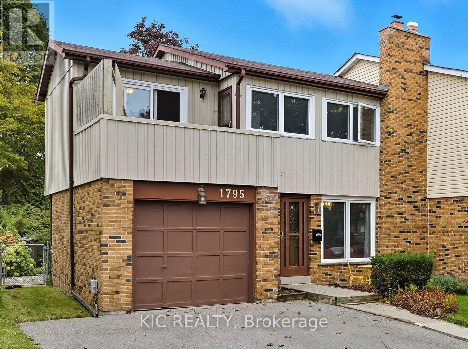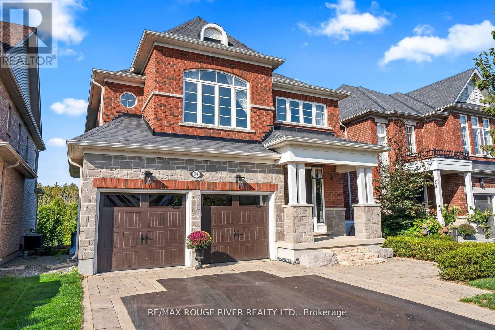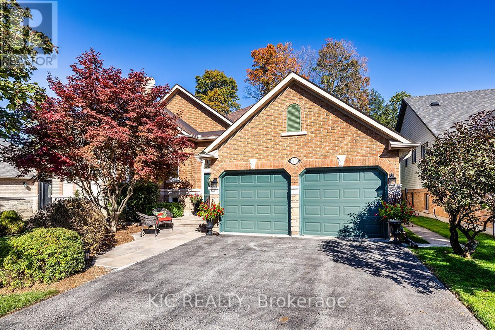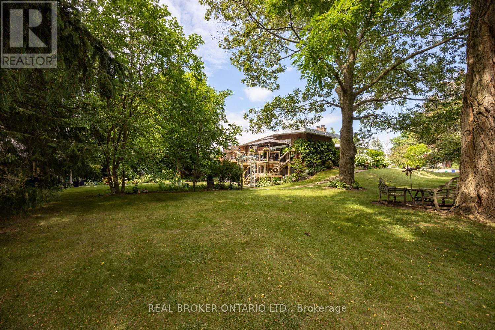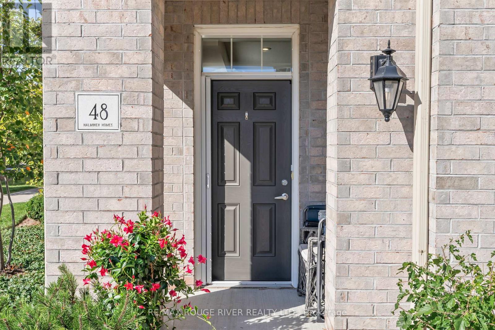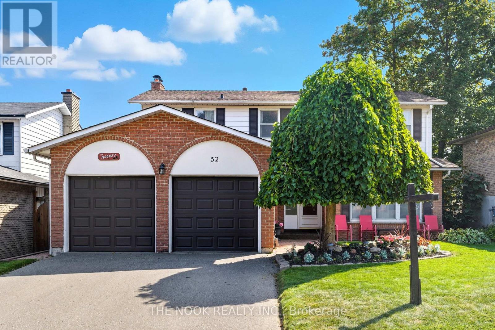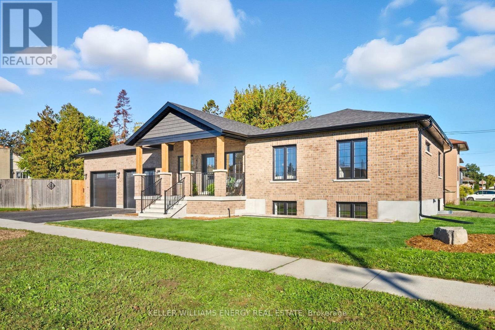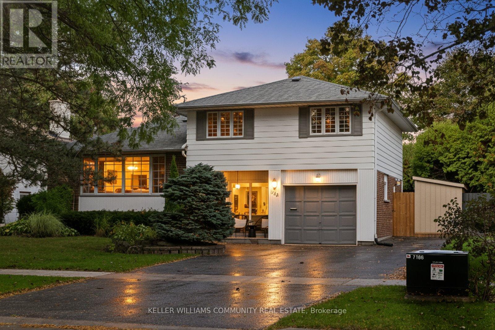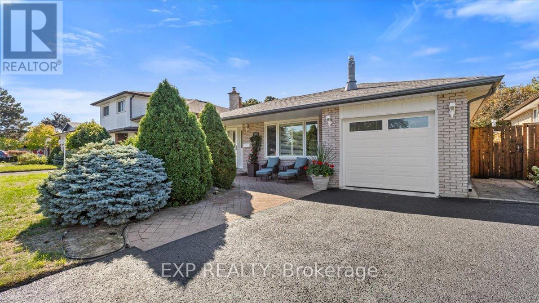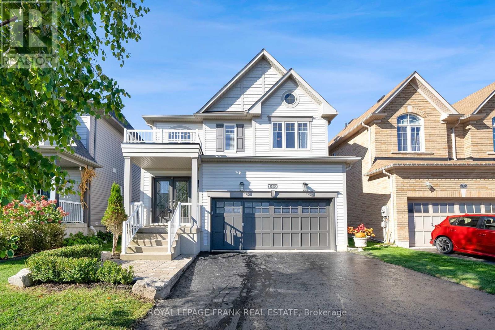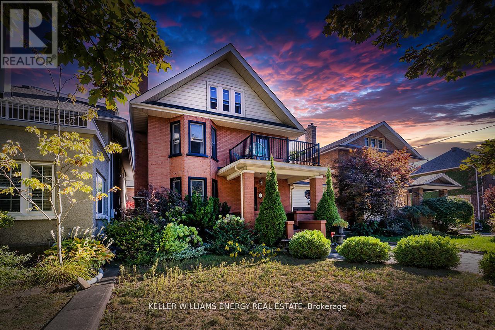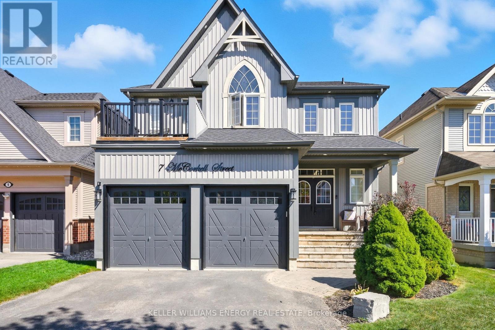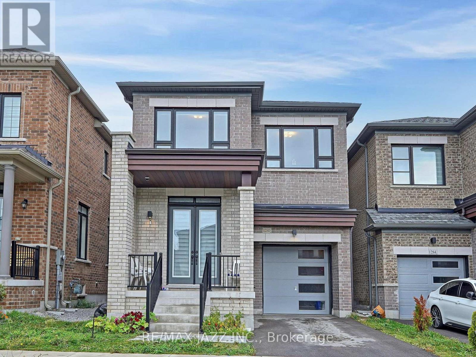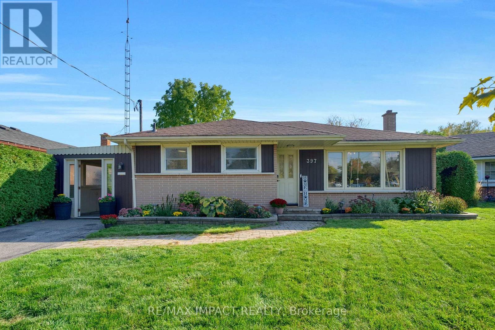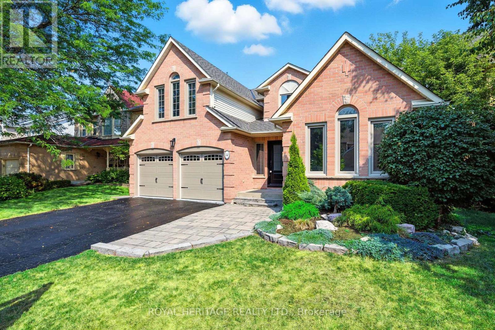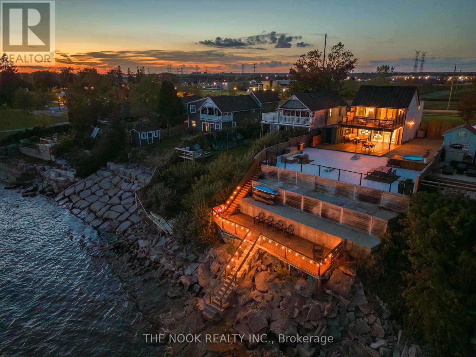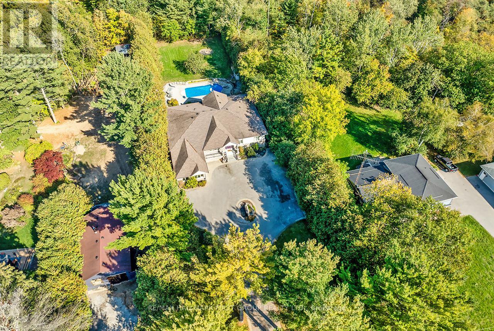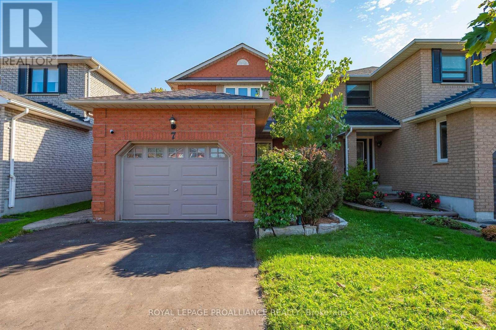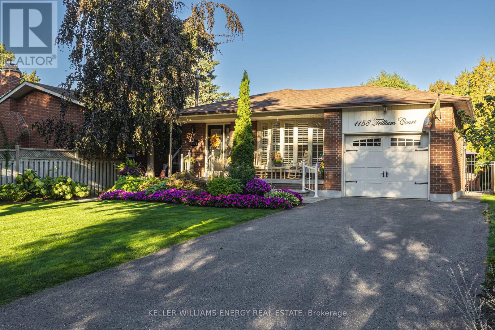61 Aster Crescent
Whitby, Ontario
Welcome to this beautiful 4-bedroom, 4-bathroom home, perfectly situated in one of Brooklin's most sought-after neighbourhoods. Offering a thoughtful blend of style, comfort, and functionality, this home is designed for both everyday living and entertaining. Step inside to a bright, open-concept main floor where the kitchen and family room flow seamlessly together. The kitchen is a true showstopper with sleek quartz countertops, stainless steel appliances, plenty of cupboard space, and an inviting eating area. A sliding glass door opens to the fully fenced backyard with a deck, creating the perfect indoor-outdoor connection. The family room is finished with rich hardwood flooring, pot lights, a gas fireplace and large windows. While the separate dining room and living room combo provide space for gatherings and quiet escapes. Upstairs, the primary bedroom has a walk-in close and a private ensuite featuring a whirlpool tub and separate shower. Three additional bedrooms offer comfort and natural light. The fourth bedroom has its own 4 piece semi-ensuite.The finished basement expands your living space with a recreation room with pot lights. A 3-piece bathroom, and a dedicated storage room with built-in shelving. Practical features include hardwood and ceramic flooring on the main level, broadloom upstairs, garage access from inside the home, main floor laundry, a double car driveway. This home is more than just a place to live - it's a place to grow, gather, and create lasting memories in one of Durham's most desirable communities. (id:60825)
Real Broker Ontario Ltd.
53 Vail Meadows Crescent
Clarington, Ontario
Nestled on a quiet crescent in Aspen Springs, West Bowmanville, this spacious (one of the largest linked models in the area) and thoughtfully updated 3-bedroom + BONUS ROOM (easily convertible to 4th bedroom), 2.5 bath , 2-storey home is cozy with modern upgrades. Located in a family-friendly neighborhood close to schools, shopping, HWYs, the home features a bright open-concept main floor with a beautifully renovated eat-in kitchen (2020) boasting quartz countertops, a large center island with breakfast bar, gas stove, and stainless steel appliances. The kitchen walks out to a fully fenced backyard and spacious deck - perfect for entertaining. The combined living and dining room offers a warm ambiance with a cozy fireplace. Upstairs, a standout feature is the large family room with a bay window, wood-burning fireplace, and accent wall - easily convertible into a 4th bedroom. The primary suite includes a walk-in closet and a newly remodeled ensuite (2024), complemented by two additional bright and spacious bedrooms. The finished basement adds additional space ideal for a rec room, office, or home gym. Recent updates include: kitchen (5 yrs), ensuite (2024), other bathrooms (3 yrs), deck (4 yrs), roof (1.5 yrs), and driveway resealed (2025). With its inviting layout and stylish finishes, this home offers comfort, flexibility, and room to grow. Hot water tank rented. Furnace and AC will be included. WETT certified. (id:60825)
RE/MAX Jazz Inc.
541 Galahad Drive
Oshawa, Ontario
Welcome to 541 Galahad Dr., A beautifully updated and meticulously maintained three-level back split that features 3 spacious bedrooms, 2 stylish bathrooms, and an open-concept main floor designed for both comfort and entertaining. The heart of this home is the brand-new kitchen, featuring sleek quartz countertops, custom cabinetry, and luxurious heated floors. Whether you're cooking a family meal or entertaining guests, this space will impress. The open-concept design flows seamlessly into the living and dining areas, creating a bright and welcoming atmosphere. Throughout the home, attention to detail is evident. All doors are solid wood, adding a touch of elegance, while each of the three bedrooms is equipped with built-in closet cabinets for maximum organization and storage. Head down to the third-level rec room, where you'll find a versatile space perfect for a home theater, playroom, or cozy family lounge. Outside, the home has been thoughtfully landscaped with fresh, modern touches, and the new front deck adds to its curb appeal, offering the perfect spot to relax and unwind. This home is truly move-in ready and is ideally situated in a quiet, family-friendly neighbourhood, close to schools, parks, shopping, and all essential amenities. Don't miss out! This isn't just a house; it's a home. And homes like this don't last long! (id:60825)
RE/MAX Jazz Inc.
1795 Listowell Crescent
Pickering, Ontario
Welcome to 1795 Listowell Crescent - a bright, freehold end-unit townhome in Pickering's highly sought-after Liverpool community. Designed for everyday comfort and effortless entertaining, the main floor offers a welcoming living room, a formal dining room, and a new custom designed kitchen with ceiling-height cabinetry, clean-lined with tasteful finishes, and all new stainless steel appliances. Patio doors extend your living space outdoors, creating easy flow to the backyard. Upstairs, find four bedrooms and a 4-piece family bathroom. The balcony - accessible from the primary bedroom and the office/bedroom adds a private retreat for morning coffee or evening wind-downs. The finished lower level provides a cozy rec room, excellent storage and laundry facilities. Recent extensive, high-quality upgrades include new energy-efficient windows, new patio doors, improved R60 attic insulation, upgraded electrical, new custom 2-piece bathroom, engineered hardwood on the main hall and dining room and much more (full renovation/upgrade list available). The property also boasts a rare pull-through (drive-through) garage that makes yard projects and seasonal storage a breeze. As an end unit, the home enjoys extra windows and natural light throughout. All of this in a family-friendly location close to transit, parks, great schools, shopping, restaurants and all the wonderful amenities that Pickering has to offer. Thoughtfully updated and brilliantly located, this is the Liverpool home you've been waiting for. (id:60825)
Kic Realty
34 Endeavour Court
Whitby, Ontario
Welcome to this elegant 4 bedroom, 4 bathroom home tucked away on a serene and private court. Nestled on a premium ravine lot with no rear neighbours, this residence offers breathtaking forest views and ultimate privacy. Inside, you'll find rich hardwood flooring and pot lights throughout, creating a warm and inviting atmosphere. The main floor office features French doors and California shutters perfect for working from home. The family room is warm and inviting with a cozy gas fireplace and large windows that overlook the backyard. At the heart of the home, the gourmet kitchen boasts granite countertops, a custom backsplash, a centre island with breakfast bar, stainless steel appliances, and an eat-in area. The dining room offers an open-concept design with tile floors and a seamless walkout to the deck with gas BBQ hookup, overlooking the tranquil forest. Upstairs, the luxurious primary suite includes a spacious walk-in closet, and a 5-piece spa-inspired ensuite featuring a soaker tub, glass shower, dual vanity, and marble finishes. Three additional bedrooms each feature hardwood floors, ample closets and large windows. The second-floor laundry room with tile flooring, laundry sink, and window adds everyday convenience. A second bathroom with marble finishes completes this level. The finished lower level offers impressive versatility, complete with a large recreation room featuring pot lights, a gas fireplace and oversized windows. There's also a custom wine cellar, a 3-piece bathroom, and a den with murphy bed and a walkout to the patio, ideal as a guest suite. Outside, enjoy your professionally landscaped backyard oasis, fully fenced for privacy. Relax on the deck, soak in the hot tub, or simply take in the breathtaking ravine views. The double car garage and ample driveway parking provide both convenience and functionality. This exceptional home combines elegance, comfort, and natural beauty, all while being conveniently close to top-rated schools. (id:60825)
RE/MAX Rouge River Realty Ltd.
1775 Edenwood Drive
Oshawa, Ontario
Welcome to this impressive, raised bungalow situated on a premium ravine lot in a sought-after North Oshawa neighbourhood. Offering approximately 2,800 sq. ft. of meticulously maintained living space, this residence has been well cared for by its original owners. The home is ideally suited for multi-generational households or individuals seeking both comfort and tranquility. The main level features a bright, open-concept layout with a spacious eat-in kitchen seamlessly connected to the family room, which provides access to an elevated deck overlooking the ravine an ideal setting for morning coffee or evening gatherings. The combined living and dining room is elegant, enhanced by a gas fireplace, creating a warm atmosphere for relaxation or formal get togethers. The primary bedroom includes a bow window, walk-in closet, and a private ensuite bathroom equipped with a soaker tub. Two additional bedrooms are offered on this level along with a full bath. The fully finished basement offers flexibility with two generously sized bedrooms, each featuring walk-in closets and above-grade windows. Additional amenities include a full second kitchen, a spacious living area, and direct walk-out access to a private, professionally landscaped backyard, which is fully fenced. This lower level is well suited for use as an in-law suite or potential rental opportunity. Conveniently located near top-rated schools, shopping centers, public transit, Ontario Tech University, Durham College, Camp Samac, and Kedron Golf Club, this property provides an excellent combination of natural surroundings and urban amenities. This is a unique opportunity to acquire a distinguished residence in North Oshawa. (id:60825)
Kic Realty
2640 Prestonvale Road
Clarington, Ontario
Approx 1/2 Acre in Town! Move right into this meticulously maintained 3+1 bedroom bungalow, nestled on an impressive half acre lot right in town -- a truly rare find! This beautiful home offers a seamless blend of comfort, style and space, both indoors and out. Lavish kitchen features granite counters, tile backsplash, built-in wine rack, stainless steel appliances and plenty of cupboard space. The breakfast bar adds casual dining convenience, while the kitchen overlooks the spacious dining room with bamboo flooring, and a walk-out to the expansive deck - perfect for hosting friends and family. The kitchen cabinetry extends into the dining area creating more storage options for dining, and for displaying your favourite dishes. The sunken living room exudes warmth with a cozy wood burning fireplace, a vaulted ceiling and a picture window that frames views of the spectacular backyard retreat. All three main floor bedrooms are good-sized with ample closet space, hardwood flooring. and offering comfort and functionality. The finished walk-out basement provides even more living space, including a large rec room with laminate flooring and another wood-burning fireplace, a fourth bedroom, a 3-pc bathroom with a luxury shower system, huge laundry room, and abundant storage options. The showstopper is the outdoor space, a private, park-like yard filled with mature trees, vibrant perennial gardens, a large deck, a patio area, and two sheds (one that could be used as a seasonal art room/craft room as has hydro and finished inside with a b/i desk). Whether entertaining or relaxing this yard has it all. This property is truly move in ready, a great chance, to own a rare in-town , private lot with space to roam. (id:60825)
Real Broker Ontario Ltd.
48 - 1430 Gord Vinson Avenue
Clarington, Ontario
Welcome to this elegant condo offering style, comfort, and convenience all on one level. The open-concept living and dining area showcases beautiful hardwood floors, California shutters, pot lights, and soaring 9-foot ceilings, creating a bright and inviting atmosphere. The modern kitchen is designed for both functionality and beauty, featuring sleek quartz countertops, stainless steel appliances, a pantry for extra storage, and a walkout to the garden. The spacious primary bedroom includes a 3-piece ensuite and a large walk-in closet, while the second bedroom also offers hardwood floors, California shutters, and its own walk-in closet, providing plenty of storage space. Additional highlights include a dedicated laundry room with tile flooring and inside access to an insulated tandem 2-car garage. With its wider doors and thoughtful layout, this home is fully wheelchair accessible. Offering a tranquil garden view and modern finishes throughout, this 2-bedroom, 2-bathroom home is ideal for those seeking low-maintenance living without compromising on comfort or style. (id:60825)
RE/MAX Rouge River Realty Ltd.
52 Rosalynne Avenue
Clarington, Ontario
OFFERS ANYTIME! Open House - Saturday Oct 18 & Sunday Oct 19 from 2-4pm. Welcome to this spacious 4-bedroom, 2.5-bath family home in one of Bowmanville's most desirable neighbourhoods! Perfectly situated close to schools, shopping, parks, and walking trails, this home offers both comfort and convenience for growing families. The main floor features an open-concept living and dining room with hardwood floors, a cozy family room with a gas fireplace and walk-out to the deck, plus a main floor laundry with side-door access to the backyard. The bright kitchen overlooks the yard, creating the perfect flow for everyday living and entertaining. Upstairs you'll find four generous bedrooms, including a spacious primary retreat with a walk-in closet and 3-piece ensuite. The large basement with a rough-in bath provides endless opportunities to create the space your family needs, whether its a rec room, home gym, or additional living area. Step outside to the beautiful backyard with plenty of flat, usable space, ideal for kids, pets, or summer gatherings. Complete with a double car garage and ample driveway parking, this home checks all the boxes for family living in Bowmanville! (id:60825)
The Nook Realty Inc.
476 Beurling Avenue
Oshawa, Ontario
Step into this bright and sunny bungalow offering 4 spacious bedrooms and 3 modern bathrooms, perfectly situated in a desirable and established neighbourhood. This home has been newly renovated, showcasing beautiful finishes and thoughtful design thru-out with no detail overlooked. The main floor open-concept layout is bathed in natural light, highlighting the elegant finishes and warm, inviting tones. The stylish kitchen features custom cabinetry, quartz countertops and stainless steel appliances, flowing seamlessly into the dining and living areas - perfect for entertaining or cozy family nights. The convenient mudroom off the kitchen has access to the 25' by 29' oversized, heated, garage, providing ample space for vehicles, storage or a workshop. There's a separate side entrance accessible from a second driveway, making for a smooth conversion for a potential in-law suite in the basement. Conveniently located close to schools, scenic parks, shopping and a nearby golf course, this stunning home combines luxury, comfort and community in one exceptional package. (id:60825)
Keller Williams Energy Real Estate
1430 Nash Road
Clarington, Ontario
Welcome to an extraordinary custom-built estate offering over 4,000 square feet of luxurious living space on a meticulously landscaped 1.35-acre lot. Originally built in 2018 and enhanced with hundreds of thousands in recent high-end renovations, this home is a flawless blend of sophistication, comfort, and modern design. From the moment you arrive, you'll be captivated by the grand covered porch, new fluted glass entryway, and stunning curb appeal. Inside, soaring vaulted and coffered ceilings, detailed crown moulding, and expansive floor-to-ceiling windows fill the home with light and elegance. The main floor showcases a modern luxury kitchen complete with a massive center island, wall oven, cooktop, pot filler, and coffee bar, all overlooking the serene, private backyard and greenspace beyond. The open-concept living area features a gas fireplace surrounded by custom built-ins and integrated speakers, perfect for entertaining or relaxing. Two main-floor primary sites each offer walk-in closets and spa-like en-suites, with the main primary featuring built-in cabinetry, a lavish dressing room, and a magazine-worthy 5-piece ensuite with heated floors and a built-in speaker system. The windows, a four-piece bathroom with heated floors, a theatre room with surround sound and entertainment zones with beautifully landscaped patio featuring a built-in gas fireplace and heated spa pool with waterfall, a putting green, and a grass area enclosed by a high-quality vinyl fence (+/-$70K). Beyond the fenced area is an extra-wide green space with forest. Additional highlights include a luxury laundry/mudroom with quartz counters and custom cabinetry, indoor/outdoor speakers, 200-amp electrical, HRV humidifier, security system with cameras, and a tankless water heater. Conveniently located near all amenities and highways with easy access to Toronto and the airport, this exceptional property offers the perfect balance of luxury, privacy, and convenience. (id:60825)
Royal LePage Frank Real Estate
208 Marigold Avenue
Oshawa, Ontario
Tucked away on a quiet dead end street in a highly desirable and family friendly enclave, this spacious 3 bedroom gem offers the perfect blend of comfort, functionality, and lifestyle. Just a short stroll to schools, parks, public transit, and mere minutes from Costco and all major shopping amenities, the location is simply unbeatable. Step inside and be greeted by an abundance of living space thoughtfully spread across multiple levels; ideal for families who love to entertain, unwind, or spread out. From the inviting living room, to bright versatile flex spaces such as the dining room with built in desk, quaint family room, cozy recreation room, and a bonus den, this home offers ample room for every occasion and every member of the family. The kitchen offers functionality with a breakfast bar and built in appliances, while the dining area flows seamlessly out onto a deck and an oversized patio where your personal summer retreat, complete with a stunning in-ground concrete pool. Whether you're hosting BBQs, pool parties, or simply enjoying a quiet morning coffee, this backyard is your own private getaway. Upstairs, the primary bedroom retreat features a walk-out to a private balcony, perfect for evening relaxation or catching the morning sun. Each bedroom offers generous closet space, while plenty of storage throughout the home ensures everything has its place. This home truly checks all the boxes for growing families, multigenerational families or those who love to entertain, offering a rare combination of space, lifestyle, and location. (id:60825)
Keller Williams Community Real Estate
1452 Oneida Court
Oshawa, Ontario
Welcome to 1452 Oneida Court, a lovingly maintained 4-level backsplit tucked away on a quiet court in the Samac neighbourhood of North Oshawa. Featuring mature trees and backing onto Cedar Valley Park, this home offers the perfect blend of privacy, comfort and connection to nature. The East Oshawa Creek runs through the park just behind, offering scenic walking trails and a peaceful retreat from city life and a chance to glimpse the salmon each fall! The inviting front covered front entrance is perfect for morning coffee or greeting guests, and is framed by beautifully landscaped gardens and a large front yard. The freshly sealed double driveway accommodates up to 6 cars and provides a clean, welcoming curb appeal that instantly draws you in. Step inside to find a bright and open main floor with an updated kitchen featuring KitchenAid stainless steel appliances, a gas stove and California shutters throughout. The living and dining areas flow naturally together and walk out to a private composite deck, creating the perfect space for entertaining or enjoying quiet evenings outdoors. Upstairs, you will find 3 comfortable bedrooms and a renovated 4-piece bathroom. The lower level features a cozy family room with a gas fireplace, an updated 3-piece bathroom, a workshop and a cold cellar. The finished basement adds even more living space, including a recreation room with an ample bar, a gas stove-style heater for extra warmth and ambiance, and a bright laundry room with Whirlpool washer and dryer. The backyard feels like your own private garden retreat, complete with raised garden beds, perennial plants, flagstone and a large shed. Mature trees provide shade and privacy, creating a tranquil setting that extends into the park beyond. This house is perfectly located near top-rated schools, shopping, restaurants, and everyday amenities. Whether raising a family, entertaining friends or enjoying a quiet evening in the backyard, this house is a place to feel truly at home. (id:60825)
Exp Realty
146 Buttonshaw Street
Clarington, Ontario
Move-In ready home in a Great Location, beautifully maintained and freshly painted home with new carpet throughout. Prime location close to schools, highway access, major shopping, and the community centre. Spacious open-concept main floor with pot lights, large living and dining areas, and a modern kitchen featuring granite countertops, extended breakfast bar, stainless steel appliances, and garburator. Four bedrooms upstairs plus a legal fifth bedroom in the fully finished basement perfect for guests or a home office. Features include a central vacuum system on all levels, smart home wiring, and a mudroom with direct garage access. Enjoy the outdoors in your fully fenced yard complete with hardscaping, professional landscaping, Exterior Natural Gas BBQ Line, a hard-top gazebo, and a BBQ shelter. This home checks all the boxes move-in ready and close to everything! (id:60825)
Royal LePage Frank Real Estate
23 Connaught Street
Oshawa, Ontario
Welcome to this breathtaking Century home in the heart of Oshawa's desirable O'neil community. This remarkable residence showcases timeless craftsmanship, character & Charm, with over 3500sq ft of living space thoughtfully preserved.Fr the moment you arrive, the charm of this gem is undeniable. Original woodwork, soaring ceilings, high baseboards, detailed c/molding complement the gleaming h/wood flrs that flow t/out the expansive main level. The formal dining rm is truly impressive, designed for hosting with elegance featuring h/wood flring, integrated c/molding & the coffered ceilings transport you back in time, adding an unforgettable touch of character & charm.The formal living rm offer it's own refined space, ideal for entertaining highlighted by w/burning fireplace,h/wood flrs, high baseboards, c/ molding & an abundance of natural light .At the heart of the home is the o/s family room, highlighted by a beautiful rounded doorway leading to the b/yard oasis featuring a 12x24 pool, stamped concrete & deck, a perfect setting for summer gatherings.This inviting rm combines character with comfort, featuring interior picture window, h/wood flrs & cozy gas fireplace.The large kitchen provides ample cabinetry & generous space for gatherings, blending everyday function with the warmth of a family home.The 2nd flr features 4 generously sized bedrms & a full bath.One of these bedrms offers a private w/o balcony, perfect retreat to enjoy morning coffee, read a book or simply unwind, while the 3rd flr adds 2 more spacious bedrms & another full bathrm, perfect for family, guests or home office. The partly finished lower level offers versatility with 2 additional rooms, rec.rm, 3rd bathm & seperate entrance - Ideal for extended family, in-law suite or extra living space. Nestled on a quiet tree lined st in a mature neighborhood, this home offers easy access to all amenties. This home is truly a rare find for mulit-generational living or anyone who appreciates historic charm. (id:60825)
Keller Williams Energy Real Estate
7 Mccorkell Street
Clarington, Ontario
Welcome to this beautifully maintained detached 2-storey home, offering the perfect blend of comfort, style, and functionality. Located in the Bowmanville neighbourhood, this spacious home features 4+1 bedrooms, 3 bathrooms, and a fully finished basement, ideal for growing families or entertaining guests. Step inside to an open-concept main floor with a bright and airy layout. The kitchen is a true highlight, featuring a breakfast bar, stainless steel appliances, and an eat-in area that flows seamlessly into the living room. Upstairs, you'll find four bedrooms, including a luxurious primary suite with a 5-piece ensuite bath. One of the secondary bedrooms features a private balcony perfect for morning coffee or evening relaxation. For added convenience, the laundry is located on the upper level. The finished basement offers additional living space ideal for a home office, recreation room, and/or guest suite. There is a rough in for a bathroom in the basement. Enjoy your own private backyard retreat complete with an in-ground pool, built-in outdoor kitchen, and a charming gazebo perfect for entertaining and family gatherings. Don't miss your chance to own this incredible home in a family-friendly community. (id:60825)
Keller Williams Energy Real Estate
1280 Amherst Gate
Oshawa, Ontario
Welcome to Kedron, one of Oshawa's most desirable communities where modern living meets everyday convenience. Built in a contemporary style with solid brick construction, this home offers over 3,000 sq. ft. of beautifully finished space designed for family living and entertaining. Step inside to soaring high ceilings, rich hardwood floors, and an oak staircase that sets the tone for elegance. Gather in the family room around the striking fireplace surround, host dinner parties in the formal dining room, or cook like a chef in the updated kitchen with granite counters, stylish backsplash, and built-in appliances. Upstairs, four spacious bedrooms and three full bathrooms provide comfort for the whole family, including a luxurious primary suite with walk-in closet and spa-like ensuite. An upper-level laundry room adds everyday convenience. The fully finished basement apartment with separate entrance offers endless flexibility- perfect as an income-generating rental, a private suite for extended family, or it can be easily reimagined into a large recreation space with a 5th bedroom. With its own kitchen, 2 bedrooms, 2 baths, and separate laundry, it's ready to adapt to your lifestyle. Life in Kedron means enjoying quiet streets, nearby parks, and top schools, while being only minutes from shopping, golf, Ontario Tech University, and quick access to Highway 407. Whether raising a family, working close to home, or seeking extra space for extended living, this property offers the comfort, convenience, and community you've been looking for. (id:60825)
RE/MAX Jazz Inc.
1602 Chilliwack Street
Oshawa, Ontario
Experience refined living at 1602 Chilliwack Street an exceptional four-bedroom (2+2), three-bathroom brick raised bungalow in the highly sought-after North Oshawa. Thoughtfully redesigned and renovated top-to-bottom with over $200,000 in premium upgrades, this home blends luxury, functionality, and multi-generational living like few others.Set on a quiet, family-friendly street in the desirable Midhaven community, it offers the perfect balance of comfort, security, and sophistication. Surrounded by well-kept homes and peaceful surroundings, it redefines what it means to live beautifully in one of Oshawas most established neighbourhoods.Step inside to soaring 13-foot ceilings, porcelain floors, and expansive rooms designed for effortless family living and sophisticated entertaining. The open-concept living and dining area impresses with a stylish half wall overlooking the living room below. The chef-inspired eat-in kitchen features quartz countertops, backsplash, built-in high-end stainless steel KitchenAid appliances, a large island with breakfast bar, and a walk-out to a deck for seamless indoor-outdoor living.The fully finished walk-out lower level offers a complete two-bedroom in-law suite with a private entrance, open living and dining area, gas fireplace, kitchen with quartz counters, laundry, and walk-out to a private patio perfect for family, guests, or rental income.Thoughtfully designed for wheelchair accessibility, this home includes an exterior ramp, lift from the garage, and an accessible bedroom and bathroom for comfort, safety, and independence.This is not just a bungalow its a statement in modern, multi-generational living. Homes of this caliber rarely come to market! Experience Results That Move You at 1602 Chilliwack Street, Oshawa. (id:60825)
Keller Williams Energy Real Estate
397 Brentwood Avenue
Oshawa, Ontario
Premium setting with parkland right at your back yard (Central Park & Humewood Park) & accessible through your own back gate. Serene neighbourhood with a welcoming family atmosphere Large Pie-Shaped lot with a private, enclosed backyard. Relax in the sun room off the primary bedroom with your morning coffee & take in the view. Previously a 3-bedroom home, the master suite has been enlarged to include more living space & an additional closet. A third bedroom can be restored to suit your needs. The 2nd bedroom is a good size. The previous owners reconfigured the main floor layout, swapping the living room & kitchen to provide a bright, functional kitchen with ample cabinetry, plenty of counter space, and room for dining. Buyers may wish to refresh the kitchen & reverse the layout to meet their needs. Examples of the original builder layout can be found in the neighbourhood & shared with anyone interested. Updated bathrooms, floors, doors & stairs! Gather with family & friends in the walk-out basement family room overlooking the yard. The vent for a wood stove has been maintained in case the new owner would like to have the pleasure of viewing a fireplace in the future. With a family room, bedroom, bathroom, office, & a private entrance, the basement provides excellent potential for an in-law suite or rental opportunity. This home is highly energy-efficient, featuring a heat pump that provides both heating & cooling as needed throughout the seasons. Heat pumps are not only highly energy efficient but are also considered safer & more environmentally friendly than natural gas, making them an excellent choice for those concerned about the preserving the environment for future generations. Outside there is an enclosed carport making it ideal for those with pets that need to be let out to the yard from the side door. The basement door leads to a patio overlooking the yard. Walking distance to Plazas/Parks/Restaurants. (id:60825)
RE/MAX Impact Realty
14 Balsdon Crescent
Whitby, Ontario
Stunning 2-Storey Detached Executive-Style Home On A Quiet Street In A Desirable Neighbourhood! Boasting Over 3,000 Sq.Ft Of Above-Ground Living Space, Plus An Additional 1,090 Sq.Ft Below Ground, This Fully Renovated Home Offers Modern Luxury At Its Finest. Featuring Engineered Hardwood Flooring Throughout, The Gourmet Chef's Kitchen Is A True Showstopper, With Quartz Countertops, Sleek Stainless Steel Appliances, A Spacious Island With Bar Seating, A Built-In Dishwasher Plus Contemporary Shaker-Style Cabinets. The Open-Concept Dining Area Is Perfect For Entertaining Guests, Offering Plenty Of Natural Sunlight, Picturesque Views/Direct Access To The Backyard. The Main Floor Also Features A Spacious And Bright Family Room With Vaulted Ceilings And Sunken Floors, Plus A Versatile Office That Can Be Used As An Extra Bedroom. The Second Floor Includes An Oversized Primary Bedroom With A 5-Piece Ensuite And A Cozy Sitting Area/Office Space. Additional Highlights Include Vaulted Ceilings In The Second Bedroom, A Newly Upgraded Bathroom Plus Two Other Generously Sized Bedrooms. The Newly Renovated Basement/In-Law Suite Features Waterproof Vinyl Flooring Throughout, Two Sizeable Extra Bedrooms, A Large Living Room, A Recreation Area, A Full Kitchen, And A 3-Piece Bathroom. Private Backyard Oasis Is Perfectly Designed For Relaxing And Entertaining Featuring An Inground Pool, A Brand-New Hot Tub, A Custom Outdoor Bar And Entertainment Area, And A Professionally Landscaped Patio (2021). Walking Distance To All Major Amenities Including Schools, Parks, Shopping, Entertainment, 401 And More! **EXTRAS** Roof(2017), Pool Liner(2017), Main Floor Reno(2018), Stairs(2019), Basement Reno's(2021), Hot Tub(2024), Pool Safety Cover(2023), Backyard Bar(2021), Upstairs Bathroom(2023), Engineered Hardwood Flooring(2018), Pool Heater(2023) (id:60825)
Royal Heritage Realty Ltd.
74 East Beach Road
Clarington, Ontario
A Rare Waterfront Home Unlike Anything Else On The Market! Set Directly On The Shores Of Lake Ontario, This Incredible Property Blends Natural Beauty, Privacy & Modern Design In One Unforgettable Setting. Perched High Above The Water With Direct Shoreline Access, Its A Dream Spot For Kayaking, Paddle Boarding Or Simply Soaking In The Breathtaking Views From Your Own Private Deck At The Waters Edge. Fabulous Outdoor Space Featuring A Massive Multi-Level Patio With Hot Tub Overlooking The Lake & Multiple Areas For Dining & Entertaining All Positioned To Capture The Ever-Changing Colours Of The Sky & Water. From Sunrise To Sunset, This Home Offers Front-Row Seats To Natures Most Beautiful Show. Currently A Popular Local Beachfront Vacation Rental, This Property Also Offers A Strong Income Producing Opportunity. Perfectly Located Just Steps To Port Darlington's East Beach Park, With Splash Pads, Playgrounds & Waterfront Trails Right At Your Doorstep, This Bowmanville Address Offers Convenience W/Easy Hwy Access For A Quick Commute Into Toronto. Inside Has Been Completely Renovated Over The Past 5 Years: New Metal Roof, Electrical, Plumbing, AC, Windows & Doors. Open-Concept Main Flr Features A Kitchen W/Herringbone Butcher-Block Counters, Shiplap Walls & A Living Rm Framed By Wall-To-Wall Glass & Sliding Doors That Open To The Lakefront Patio. The Main Flr Also Includes A 3-Pc Bath, Laundry & Utility Rm. Upstairs, The Primary Suite Is A Private Retreat In The Sky With Over-Sized Glass Doors Leading To A Stunning Private Deck Set High Above The Water, 2 Additional Bedrms & A Renovated 3-Pc Bath. Gated Side Drive With Parking For Up To 6 Vehicles. Whether Used As A Year-Round Home Or A High-Performing Vacation Rental, This Is A Special Lakefront Opportunity! (id:60825)
The Nook Realty Inc.
15 Shepherd Road
Whitby, Ontario
Welcome to 15 Shepherd Road, Whitby Macedonian Village. This stunning custom-built bungalow is situated on a premium lot measuring 102.48 ft x 352.51 ft, backing onto the tranquil Heber Down Conservation Area, with exceptional craftsmanship and modern comfort. This luxury bungalow home features four spacious bedrooms on the main floor, each with an en-suite bathroom and a walk-in closet. The house also boasts 10-foot ceilings, a waffle ceiling in the kitchen and dining area, California shutters, and an elegant great room with a soaring 16-foot cathedral ceiling and a gas fireplace. New engineered hardwood flooring throughout the main floor, freshly painted throughout (2025), a brand-new kitchen with stainless steel appliances, a new water softener, an iron remover and crown moulding with large baseboards. It also features a main office, laundry room, central vacuum system, and garage with an attached workshop, offering versatile possibilities ideal for a golf simulator, movie room, or creative studio space. and 60 Amp electrical service. The primary bedroom features a custom ceiling adorned with pot lights, a spacious walk-in dressing room, a luxurious 5-piece en-suite, and breathtaking views of the in-ground pool and conservation area. The finished walk-out basement, complete with an additional three bedrooms, a gym, two large recreation rooms, a rough-in kitchen, a gas fireplace, and potlights, makes it ideal for multi-generational living or entertaining. The primary suite serves as a true retreat, offering flexibility for extended family or rental potential. Outdoors, the inground pool, complete with a new liner, heater, and UV ray system (Aug 2025), interlocking landing, and stairs, creates a backyard oasis. With its brick, stone, and stucco exterior, the home exudes timeless curb appeal. No rental items. This rare gem in Macedonian Village provides unmatched luxury, functionality, and lifestyle. (id:60825)
RE/MAX Hallmark First Group Realty Ltd.
7 Fieldcrest Avenue
Clarington, Ontario
Welcome to this picture-perfect all-brick home in the heart of Courtice, where timeless charm meets modern comfort. Follow the elegant stamped concrete walkway to the welcoming covered porch - a lovely spot to watch the world go by. Inside, sunlight dances across rich hardwood floors that flow seamlessly through both levels, leading you to a stylish updated kitchen adorned with gleaming stone counters, stainless steel appliances, and a tiled backsplash, with a sun-soaked south-facing eating area that walks out to the deck. Step outside to a private, fully fenced yard - your own peaceful retreat for morning coffees or starlit gatherings. A convenient powder room and direct inside entry to the garage round out the main level. Upstairs, three inviting hardwood floored bedrooms and a family bath with Corian counter offer space and serenity, while the partially finished basement extends the living area with a spacious rec room and abundant storage. Thoughtful upgrades include smart light switches and door locks, 200-amp service with wiring for an EV charger, new furnace and upgraded attic insulation (2021), upper rear windows replaced (2021), and roof shingles (2023). Simply move in and enjoy! ** This is a linked property.** (id:60825)
Royal LePage Proalliance Realty
1158 Trillium Court
Oshawa, Ontario
Welcome to this gorgeous 4-level backsplit located on a family-friendly court in the North Oshawa. This home is move-in ready and features 4-bedrooms, 2 full-bathrooms a bright open-concept main floor with large windows throughout that fill the space with natural light, hardwood floors, California shutters and a spacious living/dining room combo great for your family dinners. Enjoy your modern eat-in kitchen complete with granite countertops, stainless steel appliances and breakfast bar. Upstairs, you'll find three generously sized bedrooms and a renovated 4-piece bathroom with a glass walk-in shower and double vanity. The lower level offers a spacious family room with a cozy gas fireplace, large windows with automatic remote controlled blinds, a fourth bedroom and 3-piece bathroom. The finished basement is perfect for entertaining or watching the game!The side entrance leads you to your fully fenced private backyard retreat featuring a hot tub, large brick patio and a beautifully landscaped yard. Enjoy green grass all summer long with irrigation systems in both the front and backyard, keeping lawns lush and gardens vibrant with low maintenance. Located close to parks, top-rated schools, the library, community centre, Durham College/Ontario Tech, shopping, Hwy 407/401 and all amenities. A move-in ready home in a desirable neighbourhood, this one checks all the boxes. (id:60825)
Keller Williams Energy Real Estate


