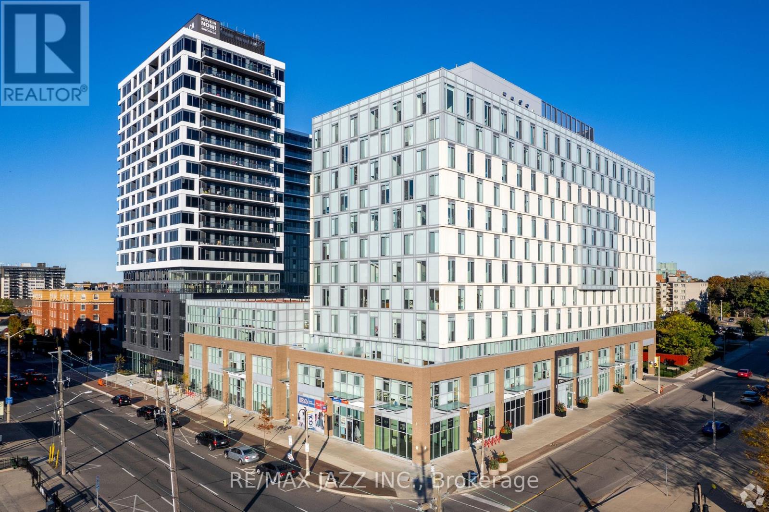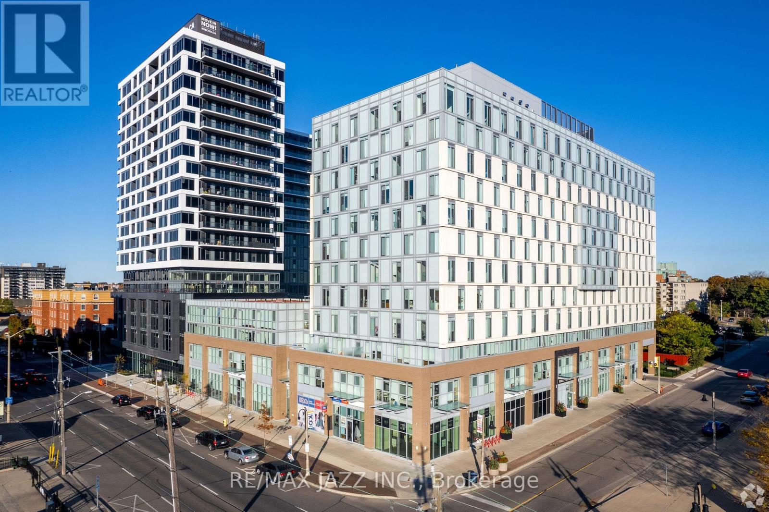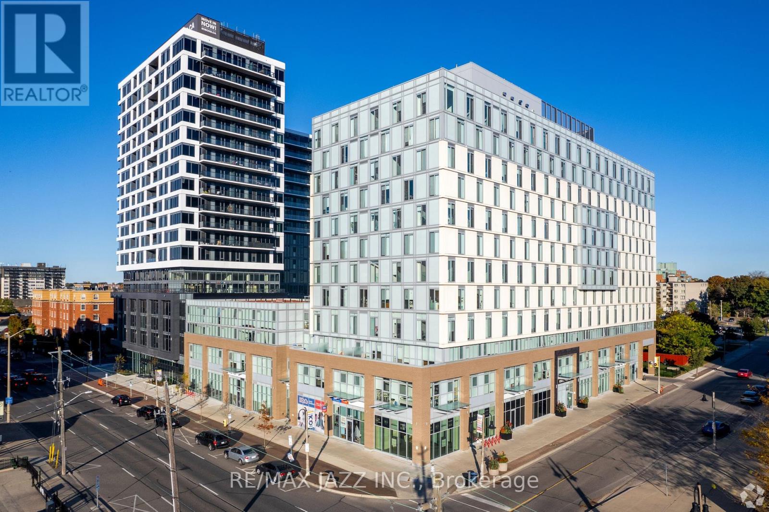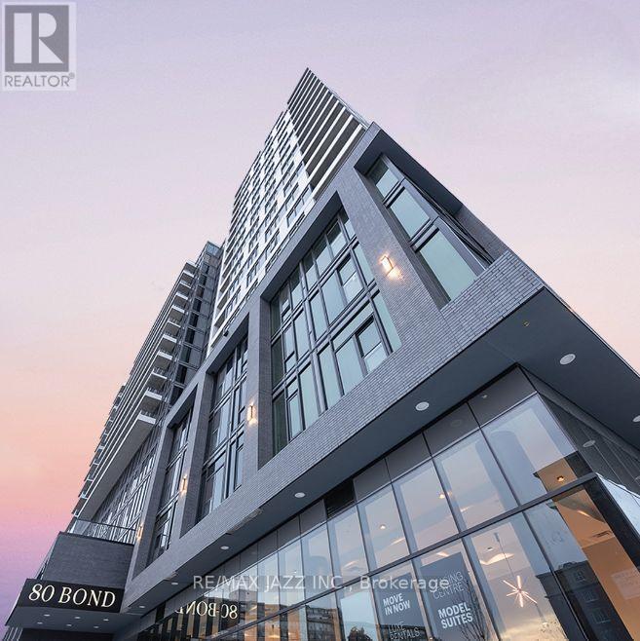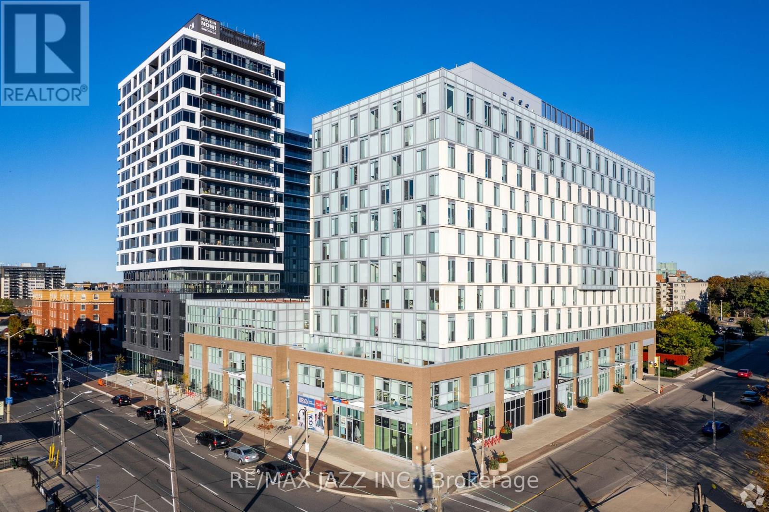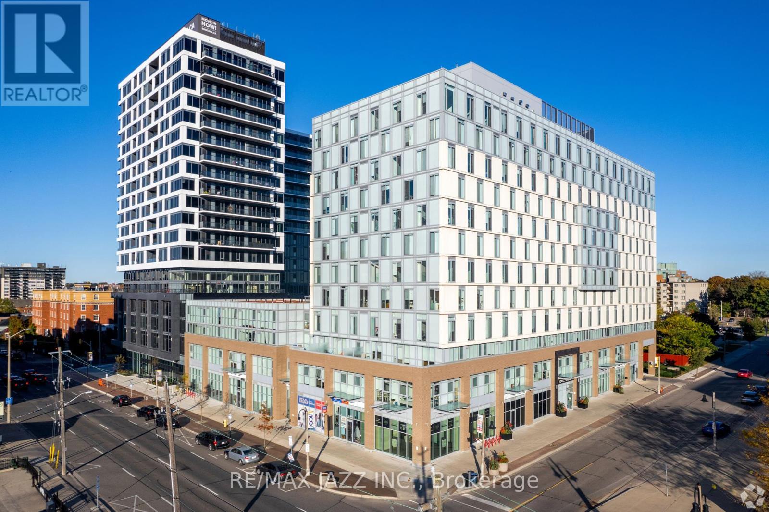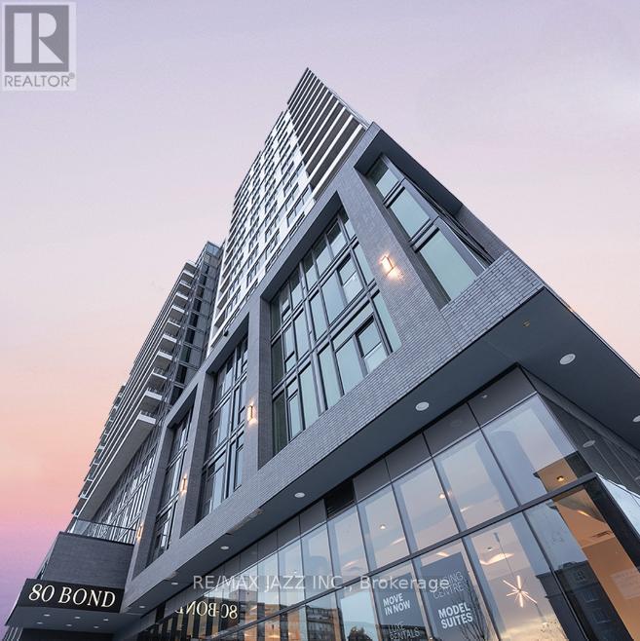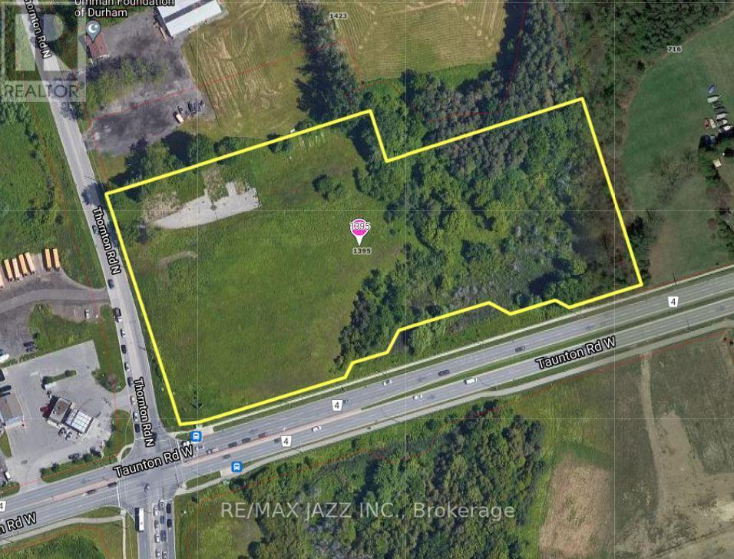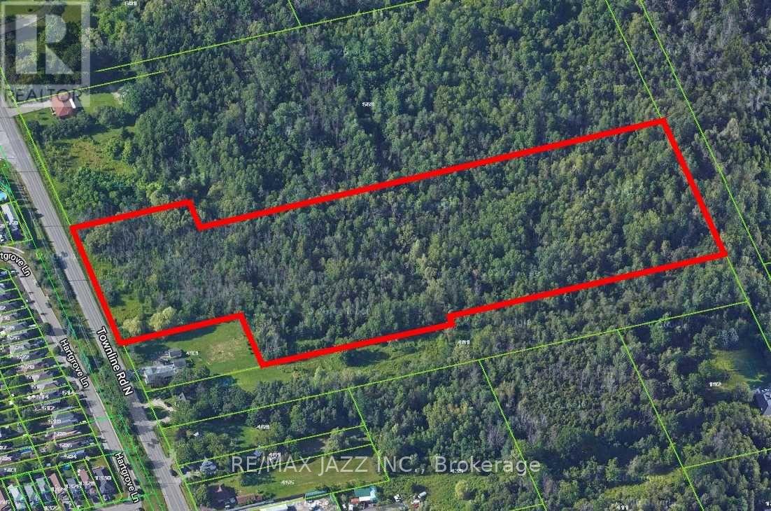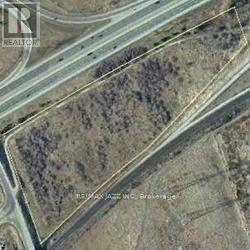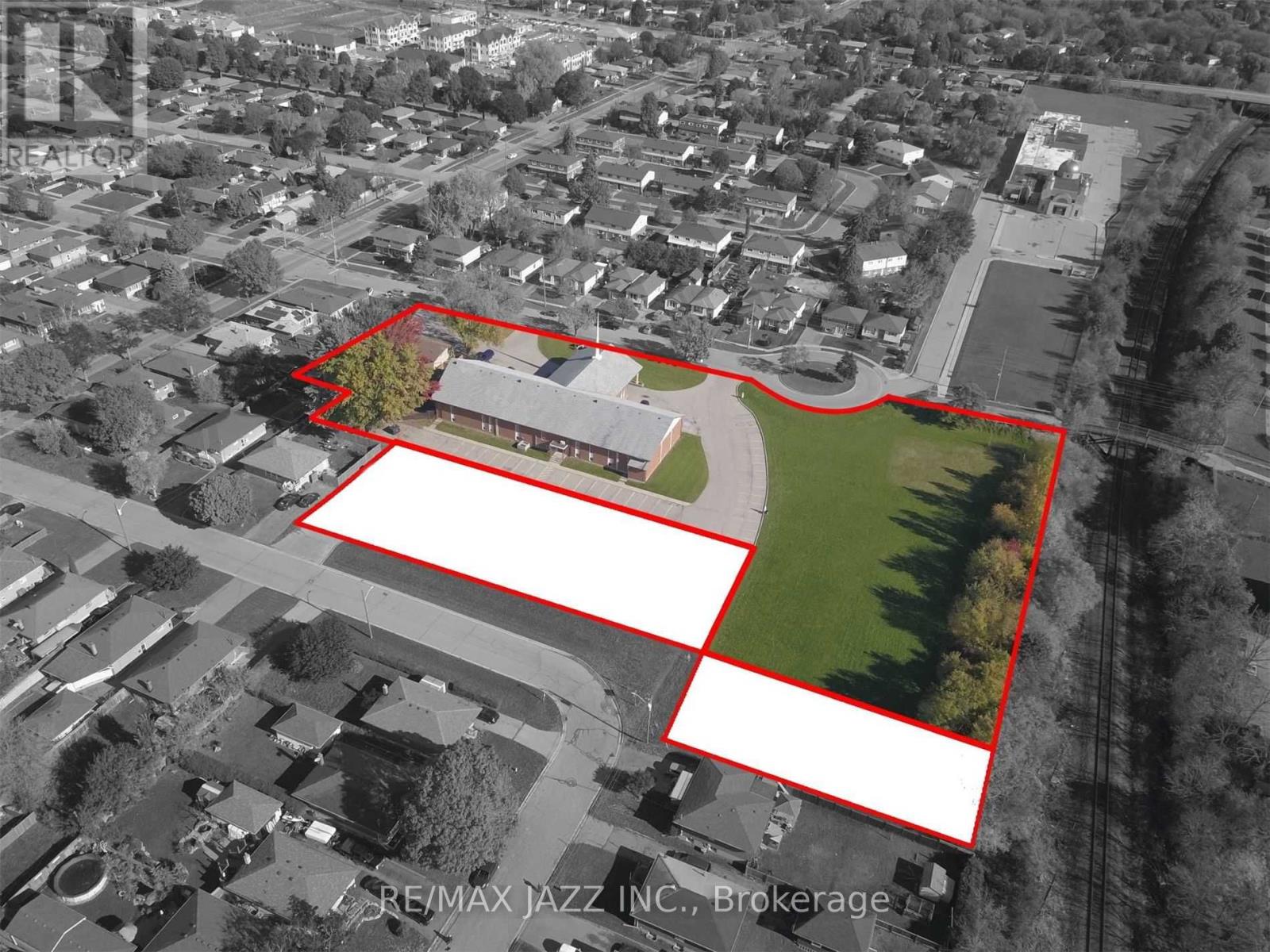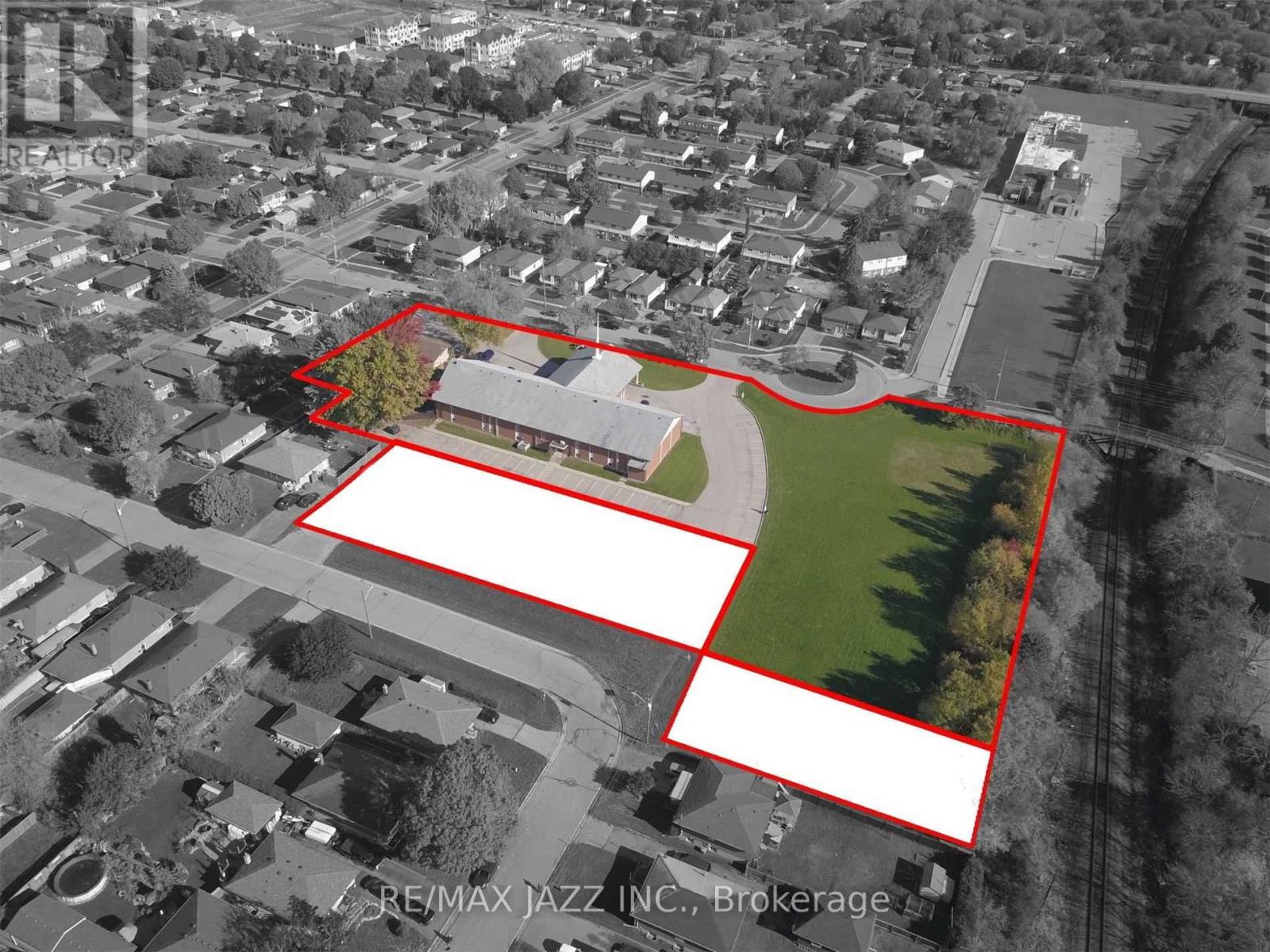707 - 100 Bond Street E
Oshawa, Ontario
Say Hello to Condo Style Living You Can Lease. Unit 707 is a spectacular 2 BR and 1 Bath, Open Concept Design all with Eastern views. 100 Bond East features 239 deluxe suites built to condo standards with ensuite laundry, spacious living/dining areas and beautiful kitchens. Every suite at 100 Bond is equipped with a full kitchen featuring 5 quality appliances, Caesarstone countertops, lots of storage and more.100 Bond apartments also feature generous layouts, beautiful finishes and ample windows, filling the space with natural light and warmth. Onsite Parking ($120 per month). 100 Bond offers so much more than amazing apartments like Club 100, a fantastic place to host a party or just relax with friends. Its a business centre, its on-site management and its a deluxe membership to the YMCA next door offering swimming, fitness classes, an indoor track and much more. Plus, within just a few blocks are all the shopping, dining and entertainment you could every want. Live life the way you want without the obligations of ownership. Oshawa has become of Canadas most dynamic cities, boasting some of the nations best population and economic growth figures. 100 Bond is right in the heart of it, offering an ideal location and an unrivalled lifestyle. The automotive industry made Oshawa a major economic hub, but the area is now much more diverse and resilient with growing health, education, technology and professional services sectors expanding rapidly. Builders, together with restaurateurs, retailers and institutions are bringing new ideas and new options to the city, making Oshawa one of Canadas most vibrant and innovative communities. *One Month Free Promotion!!! *On your 12 month only on signing a 13-month lease. New tenants only, no cash value. Deadline December 31st, 2025* (id:60825)
RE/MAX Jazz Inc.
1014 - 100 Bond Street E
Oshawa, Ontario
Say Hello to Condo Style Living You Can Lease. Unit 1205 is a spectacular 3 BR, 2 Bath plus Den, Primary BR with Ensuite, Additional 4Pc Main Bath, Open Concept Design all in a corner unit with South/East views. 100 Bond East features 239 deluxe suites built to condo standards with ensuite laundry, spacious living/dining areas and beautiful kitchens. Every suite at 100 Bond is equipped with a full kitchen featuring 5 quality appliances, Caesarstone countertops, lots of storage and more.100 Bond apartments also feature generous layouts, beautiful finishes and ample windows, filling the space with natural light and warmth. Onsite Parking ($120 per month). 100 Bond offers so much more than amazing apartments like Club 100, a fantastic place to host a party or just relax with friends. Its a business centre, its on-site management and its a deluxe membership to the YMCA next door offering swimming, fitness classes, an indoor track and much more. Plus, within just a few blocks are all the shopping, dining and entertainment you could every want. Live life the way you want without the obligations of ownership. Oshawa has become of Canadas most dynamic cities, boasting some of the nations best population and economic growth figures. 100 Bond is right in the heart of it, offering an ideal location and an unrivalled lifestyle. The automotive industry made Oshawa a major economic hub, but the area is now much more diverse and resilient with growing health, education, technology and professional services sectors expanding rapidly. Builders, together with restaurateurs, retailers and institutions are bringing new ideas and new options to the city, making Oshawa one of Canadas most vibrant and innovative communities. *One Month Free Promotion!!! *On your 12 month only on signing a 13-month lease. New tenants only, no cash value. Deadline December 31st, 2025* (id:60825)
RE/MAX Jazz Inc.
304 - 100 Bond Street E
Oshawa, Ontario
Say Hello to Condo Style Living You Can Lease. Unit 304 is a spectacular 1 BR, 1 Bath, Open Concept Design all in a unit with Western views. This unit is also Accessible. 100 Bond East features 239 deluxe suites built to condo standards with ensuite laundry, spacious living/dining areas and beautiful kitchens. Every suite at 100 Bond is equipped with a full kitchen featuring 5 quality appliances, Caesarstone countertops, lots of storage and more.100 Bond apartments also feature generous layouts, beautiful finishes and ample windows, filling the space with natural light and warmth. Onsite Parking ($120 per month). 100 Bond offers so much more than amazing apartments like Club 100, a fantastic place to host a party or just relax with friends. Its a business centre, its on-site management and its a deluxe membership to the YMCA next door offering swimming, fitness classes, an indoor track and much more. Plus, within just a few blocks are all the shopping, dining and entertainment you could every want. Live life the way you want without the obligations of ownership. Oshawa has become of Canadas most dynamic cities, boasting some of the nations best population and economic growth figures. 100 Bond is right in the heart of it, offering an ideal location and an unrivalled lifestyle. The automotive industry made Oshawa a major economic hub, but the area is now much more diverse and resilient with growing health, education, technology and professional services sectors expanding rapidly. Builders, together with restaurateurs, retailers and institutions are bringing new ideas and new options to the city, making Oshawa one of Canadas most vibrant and innovative communities. *One Month Free Promotion!!! *On your 12 month only on signing a 13-month lease. New tenants only, no cash value. Deadline December 31st, 2025* (id:60825)
RE/MAX Jazz Inc.
204 - 80 Bond Street E
Oshawa, Ontario
Meet the New Bond. 80 Bond is a new luxury accessible building in downtown Oshawa. Unit 204 is an incredibly finished Two Bedroom and Two Bath space with South Exposure and Juliette Balcony, Open Concept, Great Space. Your suite will have it all: smart floor-to-ceiling windows, individually controlled HVAC system, hi-speed internet ($50 per month), stainless steel appliances (including dishwasher and microwave), in-suite washer and dryer, 11 feet ceiling, 24-hour security, underground parking ($150 per month), lockers ($60 per month), and onsite Property Management Team. Amenities include Gym with showers, Party Room, Terrace, Dog Wash and Business center. Pet friendly. 80 Bond features a spacious double height lobby enclosed in glass offering that creates an impressive entrance with security desk and ample seating, as well as a lobby lounge separated by a double-sided fireplace that is ideal for informal gatherings and a great place to hang out with your favourite book. Do it all in 80 Bonds 3,100 sq.ft. ground floor Gym featuring state-of-the-art facilities and equipment, an expansive mirror wall, fantastic street view, televisions to keep you entertained and more. Events big or small fit in nicely in this beautiful double height space featuring a double-sided fireplace, kitchen/bar area and plenty of room for all your friends and family. The Lounge is also a great place to enjoy a little quiet time while cozying up to the fireplace. Just off the Lounge & Party Room, laze in the sun, take in the view or fire up the bbq and cook up a meal on the 5th floor Terrace, a great place to entertain or relax solo or with friends; plenty of room, lots of seating options and 2 bbqs for convenience. And if Fido needs a bath! Conveniently located on the ground floor near the buildings secondary entrance, you can quickly clean up the pup before those muddy paws get anywhere near your front door. (Photos may not be of exact unit) (id:60825)
RE/MAX Jazz Inc.
305 - 100 Bond Street E
Oshawa, Ontario
Say Hello to Condo Style Living You Can Lease. Unit 1205 is a spectacular 2 BR plus Den, Primary BR with Ensuite, Additional 4Pc Main Bath, Open Concept Design all in a corner unit with Eastern views. 100 Bond East features 239 deluxe suites built to condo standards with ensuite laundry, spacious living/dining areas and beautiful kitchens. Every suite at 100 Bond is equipped with a full kitchen featuring 5 quality appliances, Caesarstone countertops, lots of storage and more.100 Bond apartments also feature generous layouts, beautiful finishes and ample windows, filling the space with natural light and warmth. Onsite Parking ($120 per month). 100 Bond offers so much more than amazing apartments like Club 100, a fantastic place to host a party or just relax with friends. Its a business centre, its on-site management and its a deluxe membership to the YMCA next door offering swimming, fitness classes, an indoor track and much more. Plus, within just a few blocks are all the shopping, dining and entertainment you could every want. Live life the way you want without the obligations of ownership. Oshawa has become of Canadas most dynamic cities, boasting some of the nations best population and economic growth figures. 100 Bond is right in the heart of it, offering an ideal location and an unrivalled lifestyle. The automotive industry made Oshawa a major economic hub, but the area is now much more diverse and resilient with growing health, education, technology and professional services sectors expanding rapidly. Builders, together with restaurateurs, retailers and institutions are bringing new ideas and new options to the city, making Oshawa one of Canadas most vibrant and innovative communities. *One Month Free Promotion!!! *On your 12 month only on signing a 13-month lease. New tenants only, no cash value. Deadline December 31st, 2025* (id:60825)
RE/MAX Jazz Inc.
1205 - 100 Bond Street E
Oshawa, Ontario
Say Hello to Condo Style Living You Can Lease. Unit 1205 is a spectacular 2 BR plus Den, Primary BR with Ensuite, Additional 4Pc Main Bath, Open Concept Design all in a corner unit with Eastern views. 100 Bond East features 239 deluxe suites built to condo standards with ensuite laundry, spacious living/dining areas and beautiful kitchens. Every suite at 100 Bond is equipped with a full kitchen featuring 5 quality appliances, Caesarstone countertops, lots of storage and more.100 Bond apartments also feature generous layouts, beautiful finishes and ample windows, filling the space with natural light and warmth. Onsite Parking ($120 per month). 100 Bond offers so much more than amazing apartments like Club 100, a fantastic place to host a party or just relax with friends. Its a business centre, its on-site management and its a deluxe membership to the YMCA next door offering swimming, fitness classes, an indoor track and much more. Plus, within just a few blocks are all the shopping, dining and entertainment you could every want. Live life the way you want without the obligations of ownership. Oshawa has become of Canadas most dynamic cities, boasting some of the nations best population and economic growth figures. 100 Bond is right in the heart of it, offering an ideal location and an unrivalled lifestyle. The automotive industry made Oshawa a major economic hub, but the area is now much more diverse and resilient with growing health, education, technology and professional services sectors expanding rapidly. Builders, together with restaurateurs, retailers and institutions are bringing new ideas and new options to the city, making Oshawa one of Canadas most vibrant and innovative communities. *One Month Free Promotion!!! *On your 12 month only on signing a 13-month lease. New tenants only, no cash value. Deadline December 31st, 2025* (id:60825)
RE/MAX Jazz Inc.
1601 - 80 Bond Street E
Oshawa, Ontario
Meet the New Bond. 80 Bond is a new luxury accessible building in downtown Oshawa. Unit 1601 is an incredibly finished One Bedroom Plus Den space with Northern Exposure and Juliette Balcony, Open Concept, Great Den/Office Space for work from home . Your suite will have it all: smart floor-to-ceiling windows, individually controlled HVAC system, hi-speed internet ($50 per month), stainless steel appliances (including dishwasher and microwave), in-suite washer and dryer, 9 feet ceiling, 24-hour security, underground parking ($150 per month), lockers, and onsite Property management team. Amenities include Gym with showers, Party Room, Terrace, Dog Wash and Business center. Pet friendly. 80 Bond features a spacious double height lobby enclosed in glass offering that creates an impressive entrance with security desk and ample seating, as well as a lobby lounge separated by a double-sided fireplace that is ideal for informal gatherings and a great place to hang out with your favourite book. Do it all in 80 Bonds 3,100 sq.ft. ground floor Gym featuring state-of-the-art facilities and equipment, an expansive mirror wall, fantastic street view, televisions to keep you entertained and more. Events big or small fit in nicely in this beautiful double height space featuring a double-sided fireplace, kitchen/bar area and plenty of room for all your friends and family. The Lounge is also a great place to enjoy a little quiet time while cozying up to the fireplace. Just off the Lounge & Party Room, laze in the sun, take in the view or fire up the bbq and cook up a meal on the 5th floor Terrace, a great place to entertain or relax solo or with friends; plenty of room, lots of seating options and 2 bbqs for convenience. And if Fido needs a bath! Conveniently located on the ground floor near the buildings secondary entrance, you can quickly clean up the pup before those muddy paws get anywhere near your front door. (Photos may not be of exact unit) (id:60825)
RE/MAX Jazz Inc.
1395 Thornton Road N
Oshawa, Ontario
Prime Commercial Corner Property at the Gateway to Oshawa. One of the last commercial properties between Oshawa and Whitby. Special commercial zoning allows for a number of uses, retail, office, automotive, self-serve storage, retail warehouse etc. Site has approximately four acres of developable land. Services at the road, water, sewer and natural gas. Super high traffic counts, approx 30,000 vehicles per day, Could be great gas station, c/store w/ food site. Approximately 4 Acres of Developable Land. **EXTRAS** Plaza design completed by owner for 32,000 sqft plaza with stand alone drive thru. Close to Oshawa airport, hwy 407, Ontario Tech University. Rare opportunity to purchase this kind of parcel. Do not walk property without appt. (id:60825)
RE/MAX Jazz Inc.
505 Townline Road N
Clarington, Ontario
11.14 Acres Of Vacant Land. Potential For Building A Custom Home. (id:60825)
RE/MAX Jazz Inc.
381 Bowmanville Avenue
Clarington, Ontario
Approximately 9.82 Acres Located On The South East Corner Of Bowmanville Avenue (Formerly Waverley Road South) And Highway 401 Interchange. Great Site With Lots Of Potential And Fantastic 401 Exposure! (id:60825)
RE/MAX Jazz Inc.
374 Farewell Street
Oshawa, Ontario
Opportunity To Create And Purchase New Lots Along Rear Of 374 Farewell Street. Cin And R2 Zoning May Support Res Development With Guelph St & Crerar Ave Frontages. See Photo Concept Showing Potential For 6 Semi-Detached Bldgs - 12 Semi-Detached Dwellings. Other Concepts May Be Considered For Up To 3,000 Sq M Of Land, Along Rear Frontage. The Seller Is Looking For A Trusted Development Partner/Buyer To See This Through Land Severance And Development Process. **EXTRAS** Water & Storm Sewer Believed To Be Along Guelph/Crerar Frontage But Without Service Connections. Sanitary Believed To Terminate South Of 365 Guelph St. Buyer To Do Own Due Diligence On Development Potential. Property Taxes Not Yet Assessed (id:60825)
RE/MAX Jazz Inc.
374 Farewell Street
Oshawa, Ontario
Opportunity To Create And Purchase New Lots Along Rear Of 374 Farewell Street. Cin And R2 Zoning May Support Res Development With Guelph St & Crerar Ave Frontages. See Photo Concept Showing Potential For 6 Semi-Detached Bldgs - 12 Semi-Detached Dwellings. Other Concepts May Be Considered For Up To 3,000 Sq M Of Land, Along Rear Frontage. The Seller Is Looking For A Trusted Development Partner/Buyer To See This Through Land Severance And Development Process. **EXTRAS** Water & Storm Sewer Believed To Be Along Guelph/Crerar Frontage, But Without Service Connections. Sanitary Believed To Terminate South Of 365 Guelph St. Buyer To Do Own Due Diligence On Development Potential. Property Taxes Not Yet Assessed (id:60825)
RE/MAX Jazz Inc.


