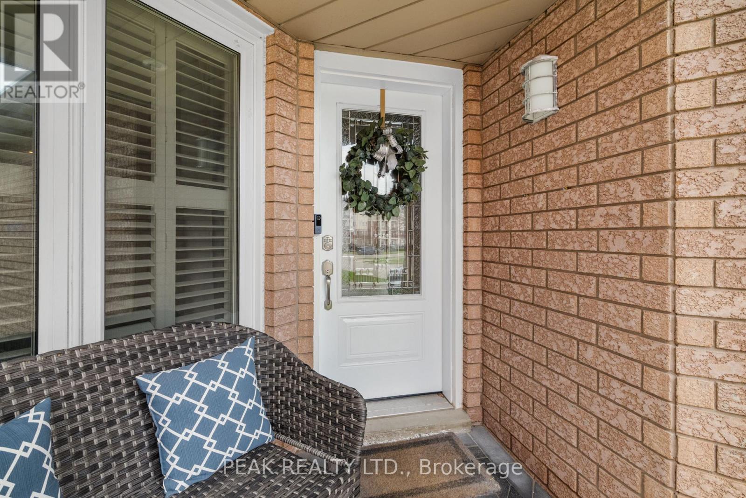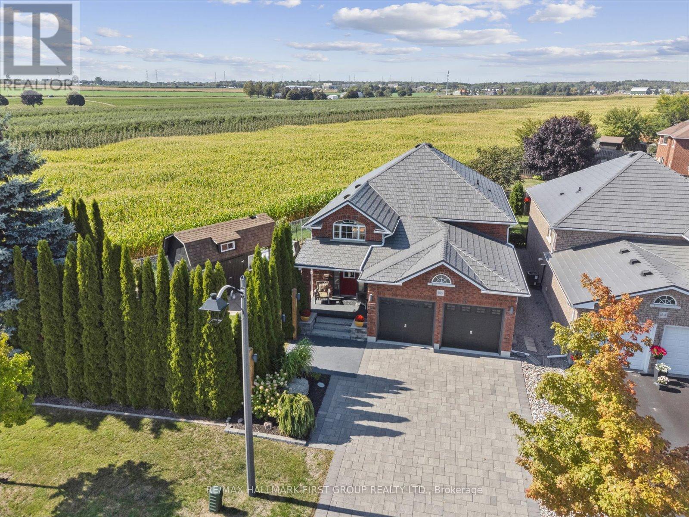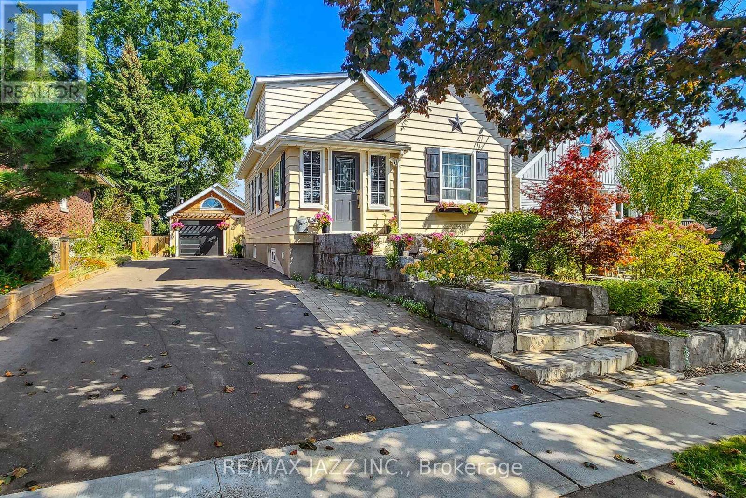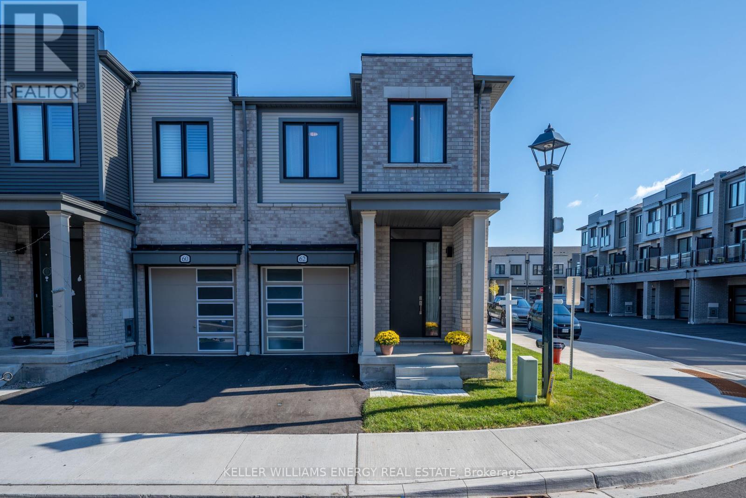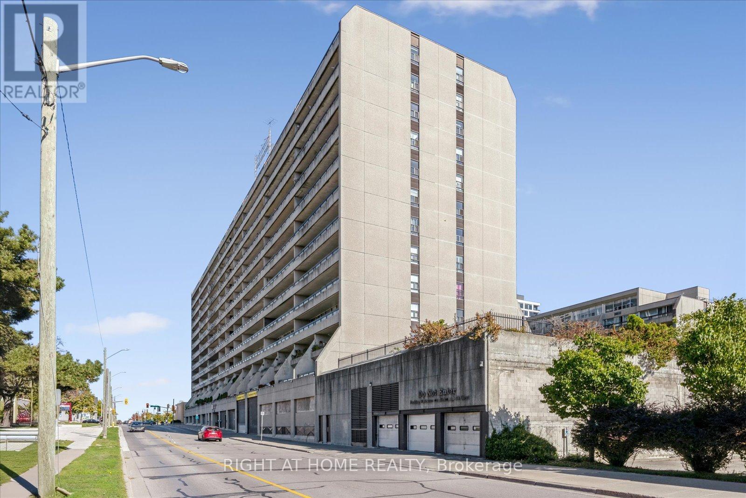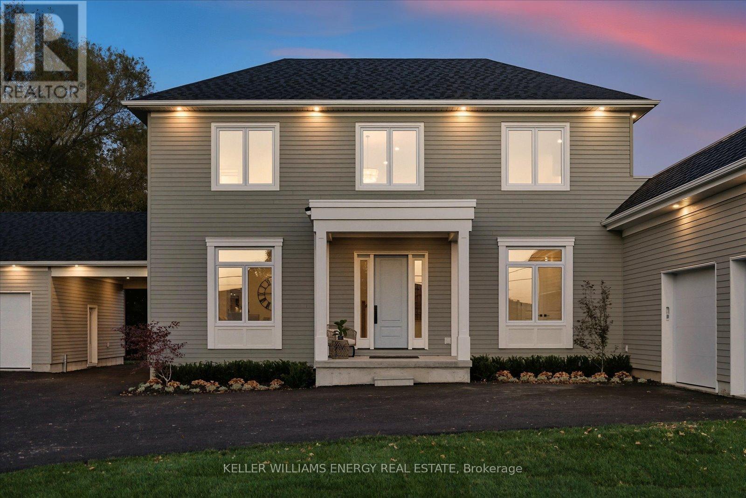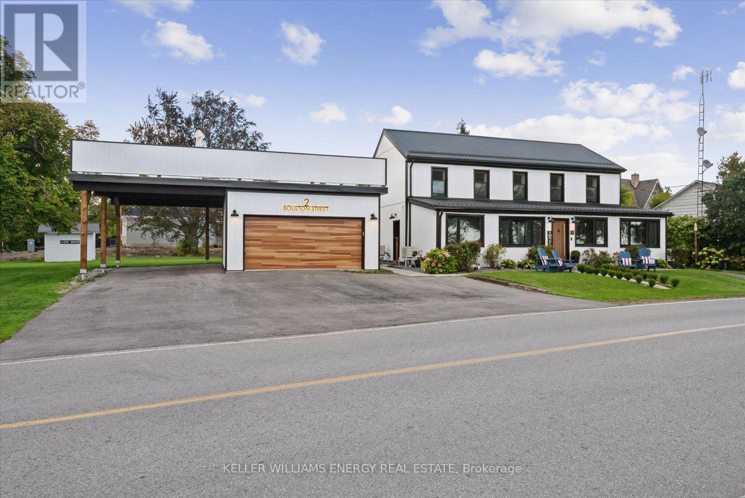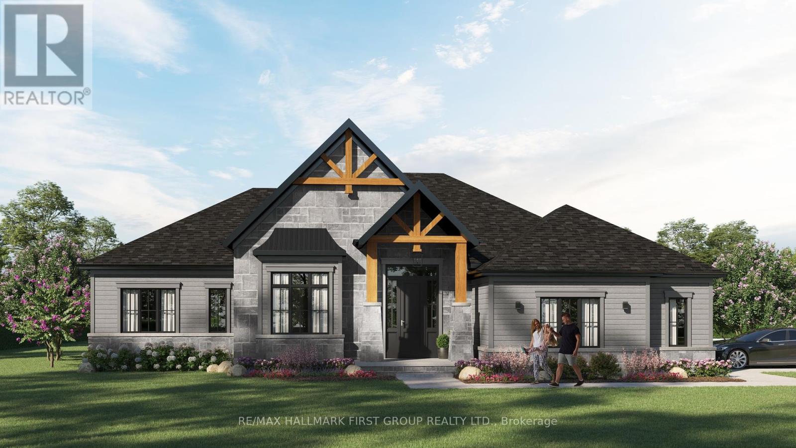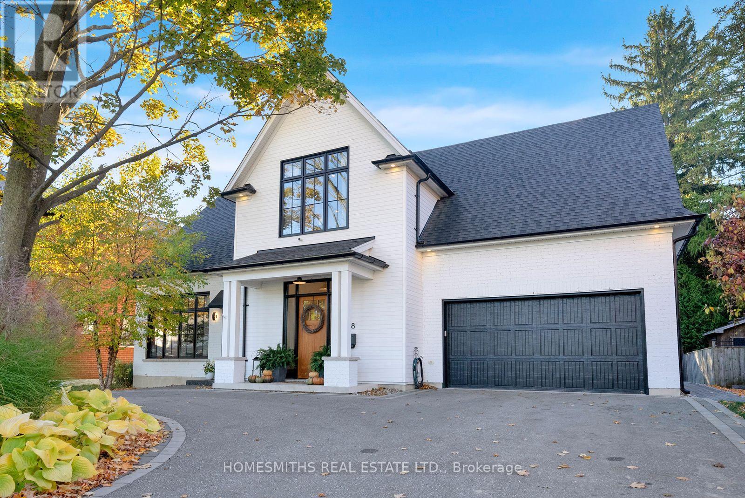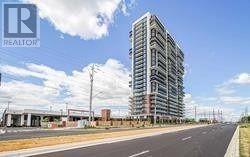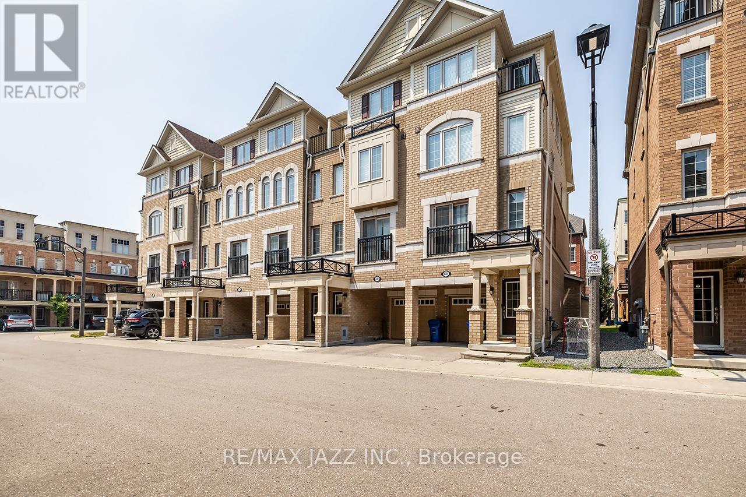1440 Pebblestone Road
Clarington, Ontario
Guaranteed income - this property pays for itself! Welcome to 1440 Pebblestone Road, a charming bungalow with a separate side entrance to an in-law suite nestled on a sprawling 11.85 acres in the heart of Courtice. This property offers the unique and rare opportunity to have guaranteed yearly income paid by two mobile cell phone provides (more details available upon request).Featuring a massive 4 car detached garage and workshop with hydro and wood stove. This brick & stone 3 bedroom home features a spacious and inviting layout with hardwood throughout, complete with a bright living room, an updated kitchen with granite countertops and stainless steel appliances, and a formal dining area. The lower level provides an additional kitchen, recreation room with a cozy fireplace and living area - making it an ideal entertainment space or in-law suite. The expansive land provides endless opportunities for all uses, whether it's for a hobby farm, gardening, or whatever your hearts desire. Ideally located near schools, parks, shopping, and major commuter routes, this home delivers the perfect balance of peaceful countryside living and the convenience of being close to town. Massive paved driveway provides parking for 20+ vehicles. No sidewalk to maintain. (id:60825)
Royal LePage Frank Real Estate
80 Fry Crescent
Clarington, Ontario
Welcome to your dream home with in-law suite potential! This beautifully cared-for 3-bedroom, 4-bathroom detached home offers over 1,700 sq. ft. of thoughtfully upgraded living space in a warm, family-oriented neighbourhood. The bright and inviting layout features a modern renovated kitchen with stainless steel appliances, abundant cabinetry, and stylish finishes - perfect for everyday living and entertaining alike. Upstairs, you'll find 3 spacious bedrooms with generous closets, while 4 updated bathrooms throughout the home add comfort and convenience. The fully finished basement is a highlight, offering endless possibilities for an in-law suite, multi-generational living, or a great hangout space. Complete with a bathroom, wet bar, and open living area, its ready to be customized to suit your family's needs. Outside, enjoy a fully fenced backyard designed for barbecues, gardening, or simply relaxing in your own private escape. Extras include: stainless steel appliances, heated bathroom floors, updated flooring, plenty of storage, and a fenced yard. Ideally located close to excellent schools, parks, shopping, public transit, and with quick access to Hwy 407 & 401, this home delivers comfort, flexibility, and a fantastic location all in one! ** This is a linked property.** (id:60825)
Peak Realty Ltd.
188 Padfield Drive
Clarington, Ontario
This stunning 2+2 bedroom bungalow sits on a premium 80-foot reverse pie-shaped lot backing onto Watson Farms, offering breathtaking views from nearly every room and all outdoor living spaces. The home boasts sits at the quiet end of the street with beautiful landscaping, a hardscaped 4-car driveway, a front lawn lined with tall cedars for privacy, a durable metal roof, and a two-car garage with direct access from inside the home. Designed for relaxation and entertaining, the yard features a hot tub, a spacious two-tiered deck, and a large shed built on a concrete pad with loft storage. Inside, the smart open-concept layout showcases gleaming hardwood floors, while modern upgrades include a newer furnace, air conditioner, and an owned tankless hot water tank. A fully finished basement extends the living space with two additional bedrooms and a full washroom, making it perfect for families or overnight guests. Combining location, design, and convenience, this home truly checks every box. (id:60825)
RE/MAX Hallmark First Group Realty Ltd.
361 Oshawa Boulevard N
Oshawa, Ontario
If you are looking for a turnkey property - then this is a must see for you. This well-maintained home offers the perfect blend of comfort, functionality, and style boasting a beautiful curb appeal with professional stonework. From the moment you step into the bright and inviting entryway, you will be impressed by the thoughtful design and flow of this home. The main floor features a large living room with ample natural light, a serene bedroom with built-in wardrobe, and a stunning 5-piece bath that provides a true retreat. At the heart of the home is the updated eat-in kitchen, complete with stainless steel appliances, a center island, and plenty of cabinetry for storage. This space is ideal for both everyday meals and entertaining. From here, walk out to the must-see backyard, where professional landscaping sets the stage for outdoor living at its finest. A multi-level deck, elegant stonework, a charming pergola, and a peaceful koi pond create a private oasis perfect for relaxing or hosting gatherings. Beyond that there still remains a large open yard area to enjoy. Upstairs, the second floor offers 2 bedrooms and a stylish 3-piece bath. This flexible layout provides comfort for family & guests. The finished basement adds more living space, with a separate entrance leading to a large recreation room, laundry area combined with a 2-piece bath ideal for extended family, hobbies, or a future in-law suite - and a storage area. Car enthusiasts, hobbyists, or those in need of extra storage will love the detached garage and heated workshop. Meticulously cared for and thoughtfully upgraded, this home is truly turnkey ready for you to move in and enjoy. Enjoy quiet mornings by the pond, entertaining in the expansive kitchen, or taking advantage of the versatile workshop, this property delivers on every level. Don't miss your chance to own this move-in ready home! (id:60825)
RE/MAX Jazz Inc.
62 Sorbara Way
Whitby, Ontario
Location, location, location! Welcome to this rarely offered end-unit townhome nestled in the heart of Brooklin, one of Whitby's most sought-after communities. This home offers over 1300 sq. ft. of thoughtfully designed living space with 3 bedrooms and 3 bathrooms, this home perfectly combines modern comfort, functionality, and everyday convenience. Situated steps from highly rated schools, parks, baseball diamonds, and public transit, and just a short drive to downtown Brooklin, Hwy 407, and Hwy 412, this home provides access to all essential amenities while maintaining the charm of small-town living. Step inside to discover a bright, open-concept main floor where the living, dining, and kitchen areas flow effortlessly together ideal for everyday living or entertaining guests. The modern kitchen features quartz countertops, stainless steel appliances, smooth ceilings, and pot lights, offering a fresh and stylish space to gather and unwind. Natural light fills the home, enhanced by the desirable end unit layout. Upstairs, retreat to three spacious bedrooms, each with hardwood flooring throughout. The primary bedroom serves as a peaceful escape, complete with a walk-in closet and a four-piece ensuite featuring a double vanity and glass shower. Convenient upper level laundry adds practicality and ease to your daily routine. Venture downstairs to find an unfinished basement offering endless potential for a recreation room, home gym, or future living space ready for your personal touch. Outside, enjoy a private backyard and a 1-car garage with additional driveway parking, enhanced with garage ceiling insulation to keep the above bedroom warm and a smart MyQ garage door opener. Don't miss your chance to experience modern living in the heart of Brooklin. With its open concept layout, stylish finishes, and prime location, this home truly offers the best of comfort and community living. (id:60825)
Keller Williams Energy Real Estate
411 - 55 William Street E
Oshawa, Ontario
Significant price adjustment and immediate occupancy. There are two walkouts to the spacious balcony overlooking William Street. The location is outstanding as you can walk to many amenities including YMCA, Costco, grocery store, Tribute Centre, downtown. Also close to hospital and school. This unit has been freshly painted, new vanities in both bathrooms,, new ceiling fixtures, most new electrical switches and plugs. . The combined living/dining room is large enough to host family gatherings or entertain guests. From the living room you can walk out to the extensive balcony and enjoy an early morning coffee. A large primary bedroom has a walk thru closet to the two piece ensuite with new vanity and flooring. Main bathroom features a new vanity and updated tub enclosure. There is a closet at the end of the hall which houses plumbing and electrical for stacking laundry machines. The ensuite storage room is a great size for all your storage needs. Internet and TV are also included in the maintainance fee. This unit is available for a quick closing! (id:60825)
Right At Home Realty
631 Mill Street S
Clarington, Ontario
One of the most desirable places to live along the shores of Lake Ontario. Discover what life is like in the charming historic Bond Head Community. This one-of-a-kind, custom-built home offers spacious living, high ceilings, an intentional blend of modern and traditional finishes that create an inviting and comforting space. Positioned directly across from Bond Head Beach, Marina, Pier and Private Boat Launch with a roof top terrace for entertaining and unparalleled views. Additional features include 10' main floor ceilings, 20' great room ceiling, a spacious kitchen with servery and walk-out access to wrap around deck. Oversized private backyard with 2000 sq ft of living space, complete with entertainer's covered deck and walk-out access from primary bedroom. Primary bedroom is located on main floor with a walk-in closet and spa like bathroom. Offers main floor laundry and ample amount of light and lake views throughout this home. Upper floor offers an additional sitting room with a built-in mini bar and access to the roof top terrace. Two separate attached garages, one garage includes a car port. Ample storage and living space. Truly a must see! (id:60825)
Keller Williams Energy Real Estate
2 Boulton Street
Clarington, Ontario
Discover 2 Boulton St, a rare timeless retreat, thoughtfully restored and re-imagined for today offering four self-contained units in one of Newcastles most coveted neighbourhoods. Positioned directly across from Bond Head Beach, Marina, Pier and Private Boat Launch. Additional property features include a private detached garage with car port and roof top terrace that provides one of the best waterfront views and spaces for entertaining. This two storey home blends historical charm with modern updates throughout, while offering an unparalleled lifestyle experience. The upper main unit boasts an airy open floor plan, completely remodelled with vaulted ceiling, exposed wooden beams and waterfront views from all angles. One unit is currently being offered on Airbnb with five-star reviews and returning clientele. Additional two units are tenanted. All four units contain separate hydro meters and offer ample amount of parking. This property invites relaxation, a serene escape that is conveniently located moments from downtown Newcastle and major highways. A place where you can have and do it all! (id:60825)
Keller Williams Energy Real Estate
17300 Island Road
Scugog, Ontario
Custom Bungalow To Be Built Minutes from Port Perry! Fourteen Estates is renowned for crafting homes of sophistication and elegance. This 1,900 sq. ft. custom bungalow offers 3 bedrooms, 3 bathrooms, a 2-car garage, and the opportunity to personalize finishes. Nestled on a 215 x 195 lot (approx. 1 acre) with mature trees and stunning westerly sunset views, it provides natural beauty and privacy. Just 10 minutes to Port Perry and 20 minutes to Hwy 407, enjoy rural tranquility with urban convenience. Modern essentials include natural gas, fibre internet, and school bus route access. Minutes away, Port Perry offers boutique shopping, dining, and waterfront events along scenic Lake Scugog-a vibrant community blending culture, recreation, and small-town charm. (id:60825)
RE/MAX Hallmark First Group Realty Ltd.
288 Beaver Street S
Clarington, Ontario
Welcome to 288 Beaver St S Newcastle, "The Carriage House" inspired by the character & aesthetic of a classic century carriage house this beautifully designed & unique offering combines modern amenity & efficiency w/ traditional charm & craftsmanship. Situated on a mature tree-lined street in the heart of Historic Downtown Newcastle walking distance to all amenities, schools, quaint shops/pubs/restaurants, 1 minute to Hwy 401 & under 1 hr to downtown T.O. Beautifully landscaped front exterior leads to a traditional front porch with bright entry with exposed brick interior wall & soaring 12-foot ceilings throughout the m/f. Ground floor features a beautifully appointed fully self-contained ADU apt with open-concept layout, large living area with gas f/p, custom kitchen w/ center island & quartz counters, large bedroom, three-piece bath w/ huge glass shower & en-suite laundry. Independent entry, heating/cooling making this space ideal for in-law, air bnb/income producing rental. The main house features a large m/f office/flex space, well suited for future bedroom, studio/gym/recreation rm or home based business, with a walkout to a covered rear porch & fully fenced backyard. Interior entry to heated & cooled 3+ car garage w/ 12-foot ceiling, epoxy floor & drive-through o/h door to the rear yard. Feature staircase up to the incredible 2nd floor with a gorgeous open living area with beamed cathedral ceilings, a custom kitchen w/ large center island, lux appliances, ensuite laundry & breakfast/dining area with a w/o to elevated rear deck o/l the backyard, surrounded by mature trees providing privacy & summer shade. Spacious primary suite with skylit ensuite bath with dual vanity & large shower, 2nd bdrm with 2nd skylit ensuite & dble closet. Classic wide plank engineered French Oak h/w floors through the 2nd floor, unique polished concrete terrazzo floor on the m/f. This is a show stopping, one of a kind, multidimensional home in a fantastic location. See Virtual Tour. (id:60825)
Homesmiths Real Estate Ltd.
1211 - 2550 Simcoe Street N
Oshawa, Ontario
3 Year New Bright Condo! This stunning unit features dramatic floor-to-ceiling windows and a walk-out to a large, private balcony with breathtaking views. The upgraded kitchen boasts stainless steel appliances, a built-in dishwasher, solid surface countertops, and sleek cabinetry. Enjoy a spacious, private primary bedroom offering comfort and style.Residents also have access to fantastic amenities including an outdoor terrace with barbecue area, a gym, a business center, and a study lounge. Located just a short walk from the LCBO, Costco, restaurants, Starbucks, and so much more. Extremely short drive to access the free portion of the 407 which allows quicker drives to other areas of Durham Region, Hwy 115/35 for Peterborough & the Kawarthas and beyond to Cottage Country. (id:60825)
Royal LePage Our Neighbourhood Realty
2307 Chevron Prince Path
Oshawa, Ontario
Designed for modern living, this spacious and contemporary 3-storey townhouse is built with quality by award-winning Tribute Communities. Discover this exceptional opportunity and one of the best values in the area for families seeking the perfect blend of style, comfort, and convenience. The interior boasts light-infused rooms throughout thanks to large windows and a desirable southern exposure, creating a warm and inviting atmosphere. Step into a bright and airy living space featuring an open-concept design that seamlessly blends the dining and living area with hardwood floors enhanced by the Juliette balcony. The kitchen features granite countertops, tiled backsplash, stainless steel appliances, and ample cabinetry. With four generously sized bedrooms and three modern bathrooms, there's plenty of space for everyone to thrive. Convenient access from the garage into the mudroom and a walk-out to the back patio - ideal for morning coffee or evening relaxation. Embrace the Windfields community, a vibrant neighbourhood offering unparalleled access to a wealth of family-friendly amenities. Oshawa's gateway to education with Ontario Tech University and Durham College just steps away, complemented by highly-rated public and Catholic schools in the area. Enjoy an abundance of diverse retail options all within close proximity, shopping and dining galore. The community is rich in green space, with numerous parks, playgrounds, and expansive areas like Camp Samac and Cedar Valley Conservation Area offering hiking trails, sports fields, and recreational facilities for endless family fun. Commuting is a breeze with quick access to Highways 407 and 412, and public transit is almost at the doorstep. Windfields is a dynamic, welcoming community known for its strong family presence and community-oriented atmosphere - the perfect place for your family to thrive. (id:60825)
RE/MAX Jazz Inc.



