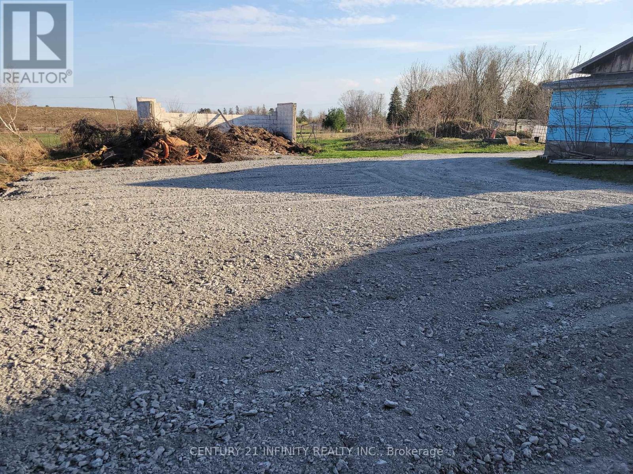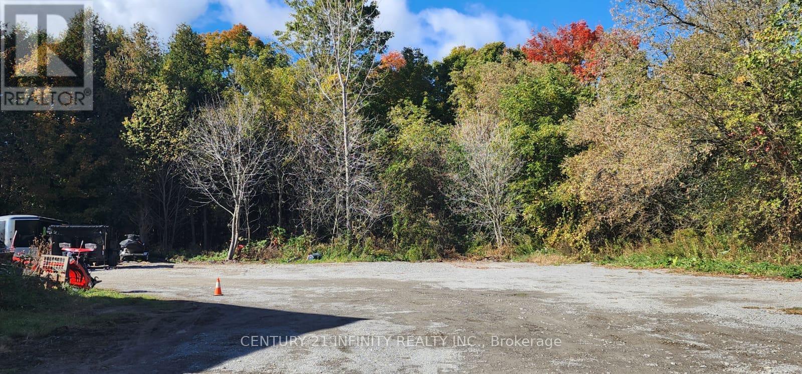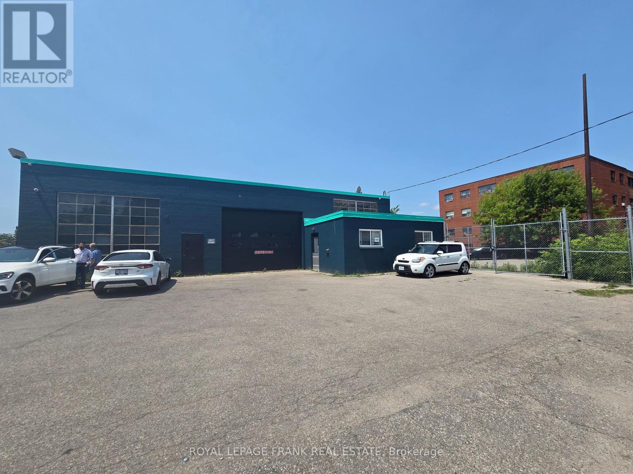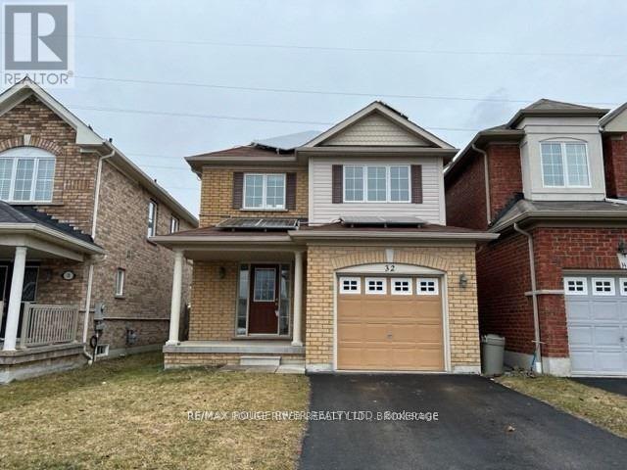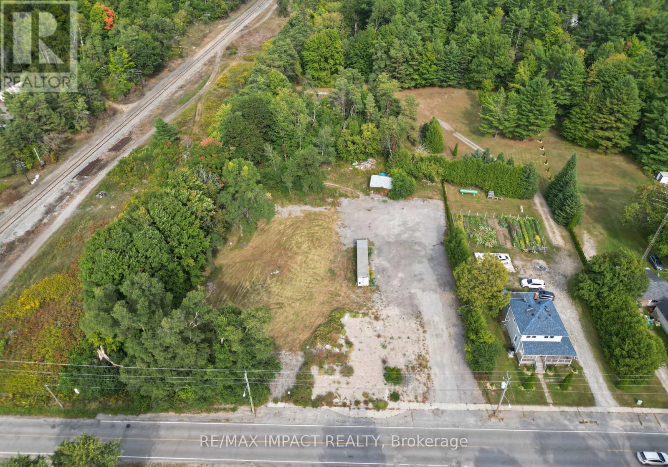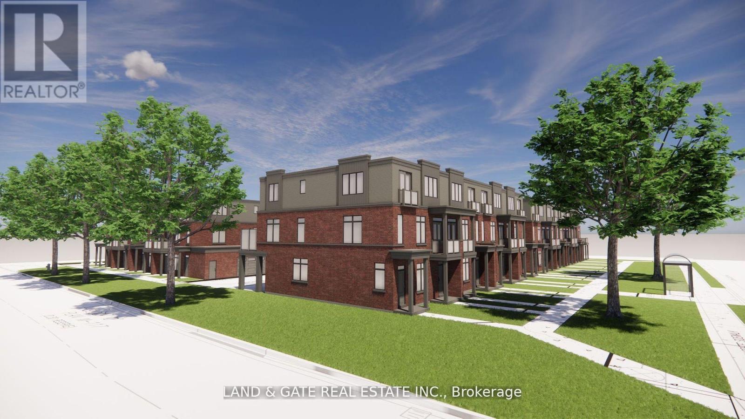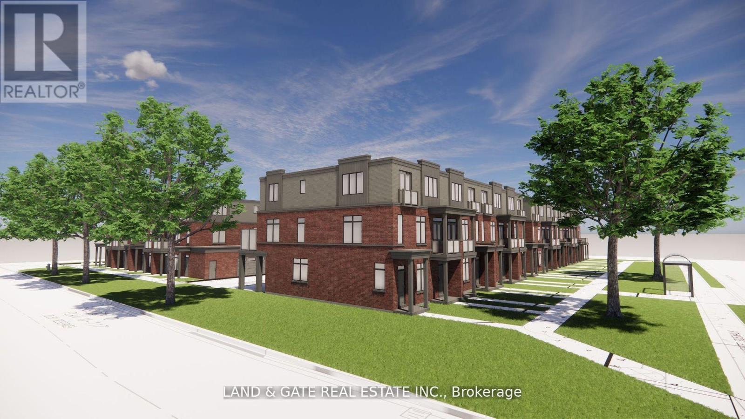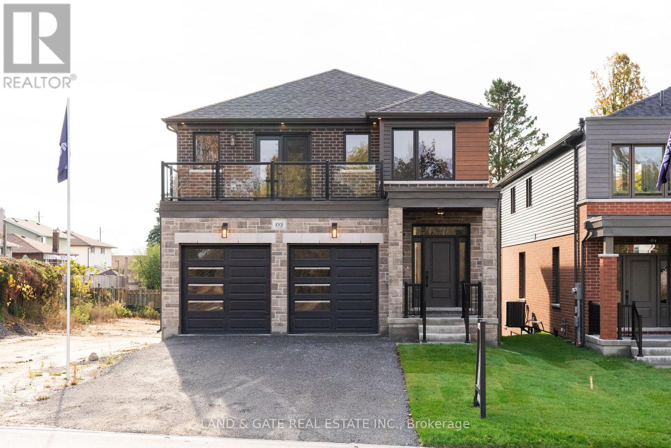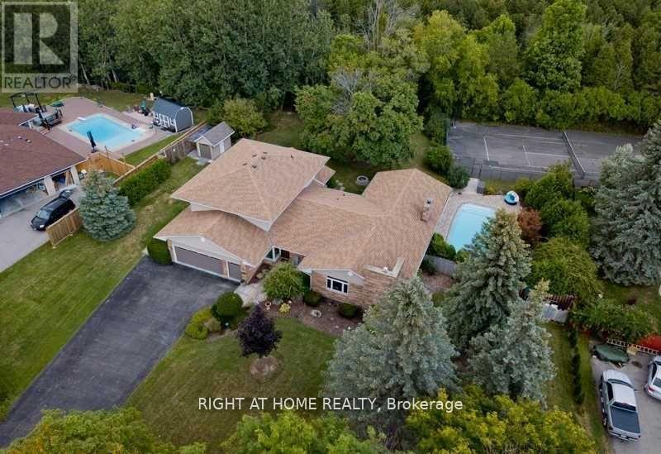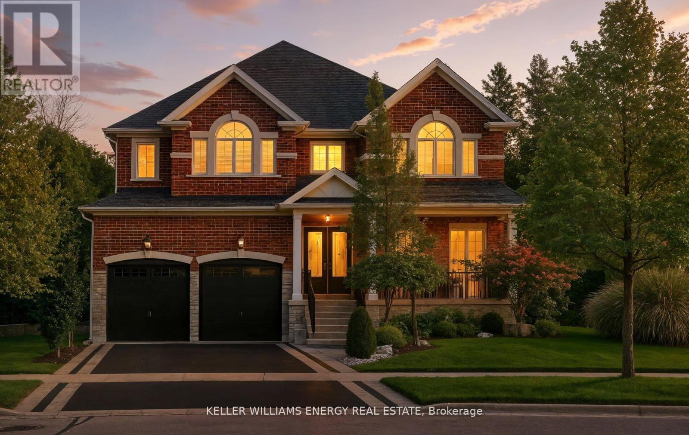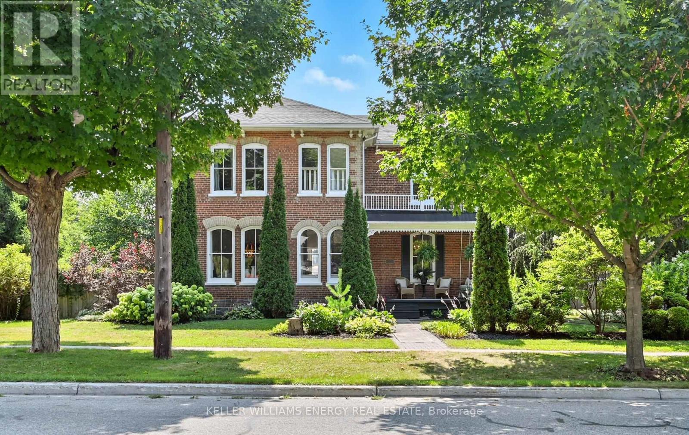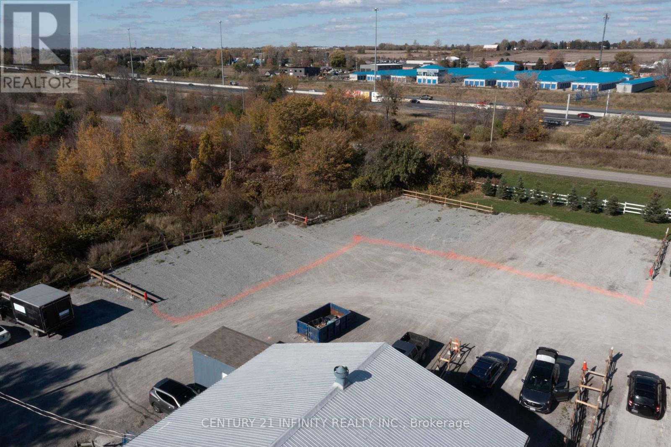1 - 6029 Old Scugog Road
Clarington, Ontario
Outside Storage. Located Close To Highway 407, Highway 418, and Easy Access To Highway 115. Security Cameras In Place. This Listing Is For 2,178 Square Feet; Other Configurations Are Available. (id:60825)
Century 21 Infinity Realty Inc.
4 - 6029 Old Scugog Road
Clarington, Ontario
Outside Storage. Located Close To Highway 407, Highway 418, and Easy Access To Highway 115. Security Cameras In Place. This Listing Is For 6,156 Square Feet; Other Configurations Are Available. Total Available Area Is Over 1/2 Acre. (id:60825)
Century 21 Infinity Realty Inc.
182&188 Park Road S
Oshawa, Ontario
Clear span. Industrial building 11,400 sq. ft. plus bonus 5,000 sq. ft. basement area plus 1.5 acres paved, fenced parking, drive-in doors, plus 2 road frontages. LEGAL NON-CONFORMING Auto Serivce Use!! Close to Oshawa shopping centre. Excellent for users or investors looking for good investment. Ideal zoning for small or larger development use. R5-B esitinsg zone (Oshawa) Drop dea deal! (id:60825)
Royal LePage Frank Real Estate
32 Puttingedge Drive
Whitby, Ontario
Fantastic Family Home In Friendly Whitby Neighbourhood. Gleaming Hardwood Floor Throughout Living Room. Bright Kitchen And Breakfast Room Featuring A Walkout To Fenced In Backyard And Green Space To Enjoy With Family And Friends. Retreat To The Second Floor Boasting 3 Spacious Bedrooms With Closet Storage And 2 Full Bathrooms. Primary Suite Includes A Walk-In Closet And 4 Pc Ensuite. Unfinished Basement With Cold Cellar For Extra Storage. Amazing Location Just Minutes To Hwy 401, Parks, Schools, Shopping And Public Transit. This Home Is A Must See! ** This is a linked property.** (id:60825)
RE/MAX Rouge River Realty Ltd.
10249 Old Scugog Road
Clarington, Ontario
Residential With C6 Zoning, Formerly an Operational Restaurant with Residential Apartments. 1.46 Acres Of Property. Located In The Town Of Burketon, Just 12 Minutes North Of The 407 Ext. Short Drive To Port Perry, Bowmanville And Oshawa. Paved Drive Way. There is an existing dug well and septic tank. The original foundation still exists on the premises for measuring purposes and to qualify for the Regional Development Charge credit for the new dwelling unit once a building permit is applied for. The credit expires after 5 years from the date of issuance of a demolition permit. The property is Vacant land , **EXTRAS** Existing Trailer on the property is included. Septic record is attached. (id:60825)
RE/MAX Impact Realty
1438 Simcoe Street N
Oshawa, Ontario
Site Plan Approved Development Land 30 Stacked Townhomes Investment Opportunity | High-Demand Location A rare and exceptional offering for the savvy investor or developer this site plan approved parcel is ready for immediate build-out of 30 townhome units. Situated in a high-growth, high-demand area, this property presents a turn-key opportunity to capitalize on a thriving market. Site Plan Approved for 30 Townhomes All Approvals in Place Shovel Ready Prime Location Surrounded by New Development Rare Offering in a Tight Land Market High ROI Potential for Builders & Investors (id:60825)
Land & Gate Real Estate Inc.
1438 Simcoe Street N
Oshawa, Ontario
Site Plan Approved Development Land 30 Stacked Townhomes Investment Opportunity | High-Demand Location A rare and exceptional offering for the savvy investor or developer this site plan approved parcel is ready for immediate build-out of 30 townhome units. Situated in a high-growth, high-demand area, this property presents a turn-key opportunity to capitalize on a thriving market. Site Plan Approved for 30 Townhomes All Approvals in Place Shovel Ready Prime Location Surrounded by New Development Rare Offering in a Tight Land Market High ROI Potential for Builders & Investors (id:60825)
Land & Gate Real Estate Inc.
985 Queensdale Avenue
Oshawa, Ontario
***TO BE BUILT***Welcome to Kings Cross by award winning builder Holland Homes! Kildare Model, detached two-storey home offering the rare opportunity to own a beautifully appointed property in one of the area's most sought-after neighbourhoods. Spanning an impressive 2,579 square feet, this thoughtfully designed home features four spacious bedrooms and three elegant bathrooms, making it ideal for families and professionals alike. The location is unbeatable just minutes from top-rated schools, everyday amenities, and convenient transit options, ensuring seamless living for all lifestyles. Inside, you'll be greeted by rich hardwood flooring and a welcoming front foyer with a walk-in coat closet for added functionality. The heart of the home is the chef-inspired kitchen, showcasing sleek quartz countertops, a central island perfect for casual dining or entertaining, and a generous walk-in pantry to meet all your storage needs. The adjoining great room is bathed in natural light thanks to oversized windows and features a cozy gas fireplace, creating the perfect ambiance for relaxing or hosting guests. Upstairs, the primary suite offers a luxurious retreat with a four-piece ensuite that includes a stand-up shower and a deep soaker tub, along with a spacious walk-in closet. The additional bedrooms are equally impressive, each with ample closet space, and the third bedroom boasts its own private balcony a charming touch that adds character and charm. Please note that this home is still to be built, and the photos shown are from a previous model and may not reflect final finishes. Don't miss your chance to make this exceptional property your new address. This is more than just a home its a lifestyle upgrade waiting to happen. (Taxes have not yet been assessed. SqFt & Room Measurements as per Builders Floorplans) (id:60825)
Land & Gate Real Estate Inc.
2305 Bowmanville Avenue
Clarington, Ontario
Executive Home on 2.34 Acre Ravine Lot Hidden In The Heart of Bowmanville. Executive custom home with all the bells and whistles to excite the whole family and friends. Situated on a 158 x 640 ft lot, this home offers 4 Bedrooms (w/ Primary bedroom on the main floor) + 4 Bathrooms + Finished Basement. The main floor features a large foyer, primary bedroom w/ a 5-piece ensuite, big country-style kitchen, sunken living room, sunken family room with a large fireplace, dining room, wet bar, and laundry room. On the second floor, you have 3 large bedrooms perfect any aged kid. These bedroom are big enough to fit large-size beds + Dressers + Play Area. As you head to the backyard, you have an amazing screened-in sunroom with views of the inground pool, hot tub, and outdoor fireplace. The basement offers a large finished space for an additional living area. The front half of the lot is clear with all grass (Check lot lines on Geowarehouse). This home is also Multi-family living friendly. Pools open!! New pool heater 2024. Close to everything that Bowmanville has to offer. Easy access to 401,407, 418 and Hwy 2. Future Development Potential Is the Cherry On Top! (id:60825)
Right At Home Realty
28 Coach Crescent
Whitby, Ontario
Experience refined living in this exceptional 4+1 bedroom Highmark-built residence, offering nearly 5,000 sq. ft. of finished space backing onto a serene ravine setting. Designed with both elegance and comfort in mind, this home showcases newly refinished hardwood floors, soaring 9-foot ceilings, and custom coffered and panelled wall finishes that create a warm yet sophisticated atmosphere. The chef-inspired gourmet kitchen features a large walk-in pantry, butlers servery, expansive dining area, and a sunlit eat-in breakfast space with a walkout to a custom Aztec composite deck. Perfect for entertaining, the deck overlooks the lush ravine and beautifully landscaped premium pie-shaped lot. Measuring 87.76 feet across the rear fence line, 129 feet along the west side, and 117 feet along the east side, this irregular lot offers the rare advantage of a true pool-sized lota backyard canvas ready to accommodate a future pool, cabana, or outdoor retreat. Complete with under-deck seating for year-round gatherings, this private yard delivers exceptional space for relaxation and entertaining. The oversized primary retreat is a true escape with a walk-in closet, sitting area, and double-sided fireplace that flows into a spa-like ensuite. The flexible 4+1 layout includes a main floor office and a fully finished 1,235 sq. ft. lower level with a fifth bedroom with 3-piece ensuite, multiple recreation areas, a wet bar, and a walkout to the backyard. Inside, the details impress at every turn: three gas fireplaces, custom moldings, and thoughtful finishes that balance functionality with luxury. Located minutes to Highway 407, top schools, parks, and all the amenities Whitby has to offer, this home seamlessly combines convenience, elegance, and lifestyle. (id:60825)
Keller Williams Energy Real Estate
27 Columbus Road E
Oshawa, Ontario
Welcome to 27 Columbus Road East, originally known as The Manse, a beautifully restored Victorian Century Home that seamlessly blends historic charm with modern comforts. Steeped in history and character. Inside, you will find original hardwood floors carried throughout, soaring 10-foot ceilings on the main floor, and elegant 12-inch baseboards that reflect the craftsmanship of a bygone era. Every detail has been thoughtfully preserved and enhanced, allowing this home to retain its timeless appeal while offering the functionality of todays lifestyle. The heart of the home is the renovated gourmet kitchen, appointed with a Wolf stove and vent hood, dramatic 12-foot vaulted ceilings, a cozy fireplace, and a walkout to the backyard retreat. Generous principal rooms create a warm and inviting flow, perfect for both intimate gatherings and entertaining. Large windows bathe the interiors in natural light, highlighting the homes architectural character and refined finishes. Upstairs, the spacious bedrooms continue the theme of light and elegance, offering comfort and serenity. Outdoors, the property transforms into a private oasis: a resort-style deck and salt water pool with pool house and change room, a tranquil pond with walking bridge, and extensive gardens that surround the home in natural beauty situated on a 132 x 264 foot lot. The mature landscaping frames the property, providing an idyllic setting to enjoy peaceful mornings or host family and friends. This residence stands as a rare offering in todays market, showcasing timeless craftsmanship alongside thoughtful updates. A rare opportunity to own a piece of history 27 Columbus Rd is more than a home; its a story brought to life. Located In The Hamlet Of Columbus Minutes To Brooklin and the 407 & 412 Interchange. (id:60825)
Keller Williams Energy Real Estate
1701 Darlington Park Road
Clarington, Ontario
Flat, Cleared Industrial Parking For Fleet Vehicles, Trailers, Construction Vehicles. 64' X 140' Plus 60' X 90'. Can Be Divided. Easy Access To Highway 401 At Courtice Road. No Automotive Repair Or Sales. Security Cameras Monitor The Property. Total Area To Be Leased Is Flexible. Potential To Add A Spacious Storage Structure. (id:60825)
Century 21 Infinity Realty Inc.


