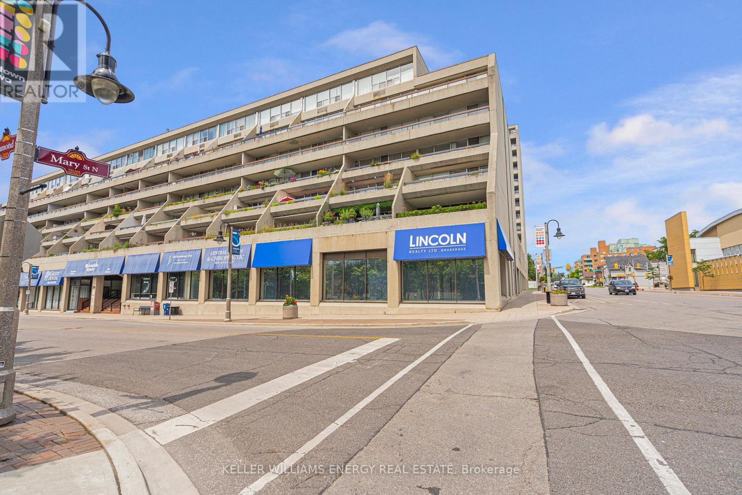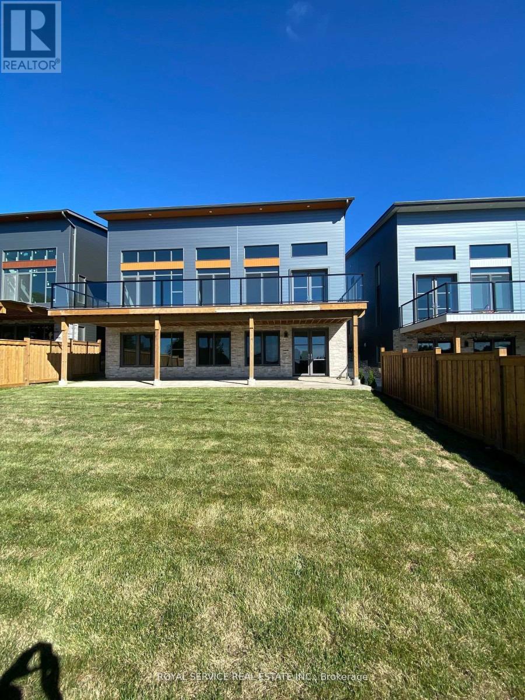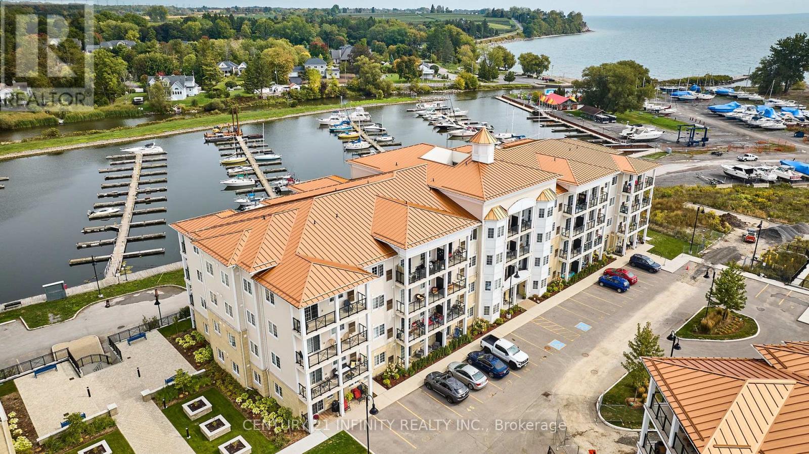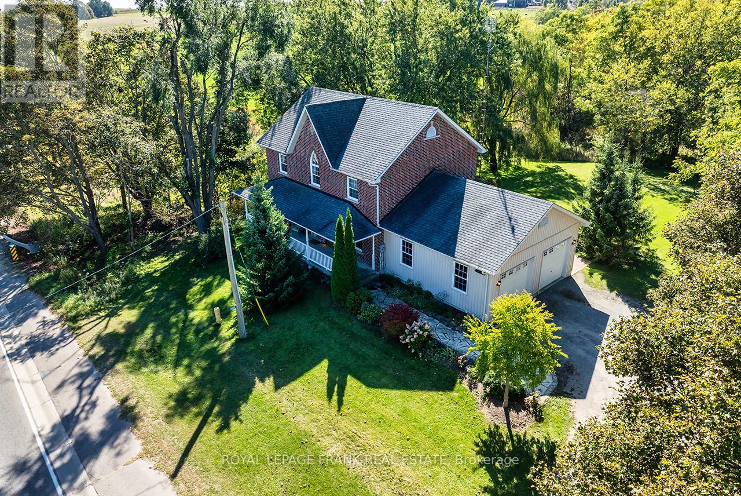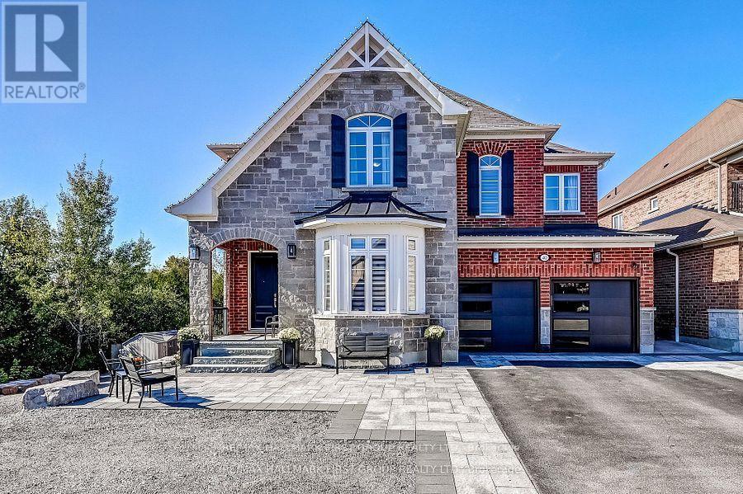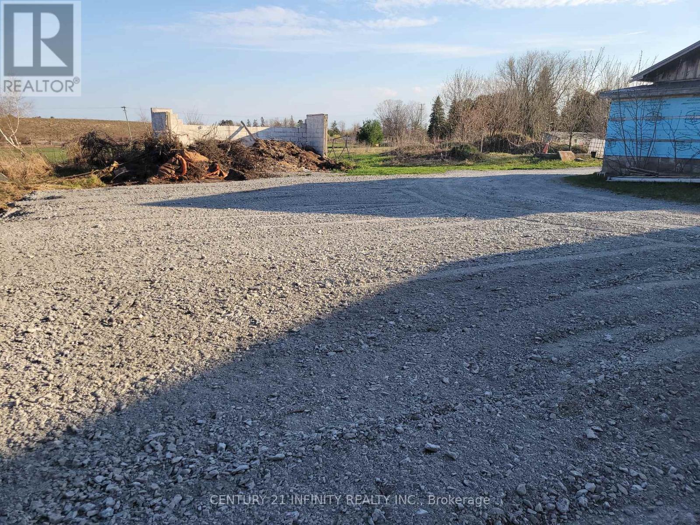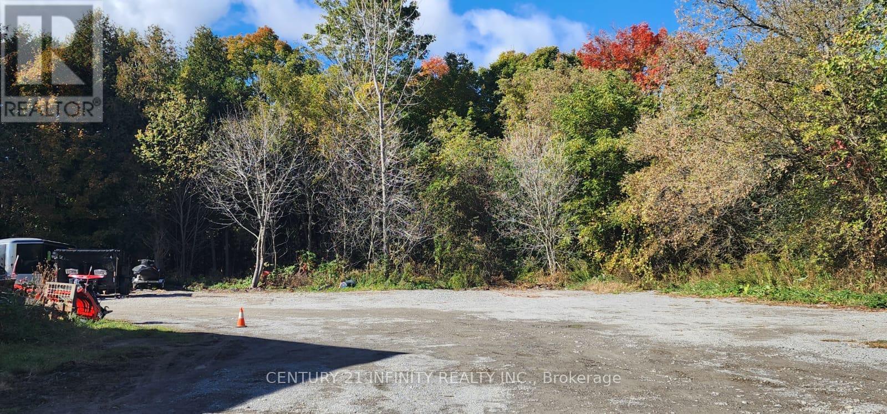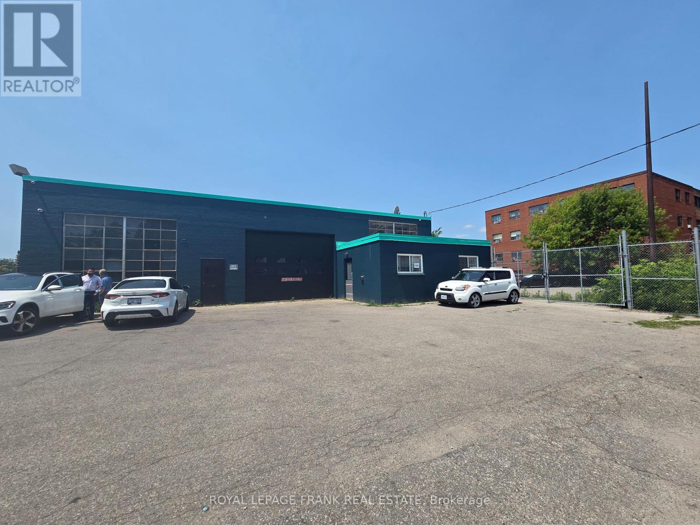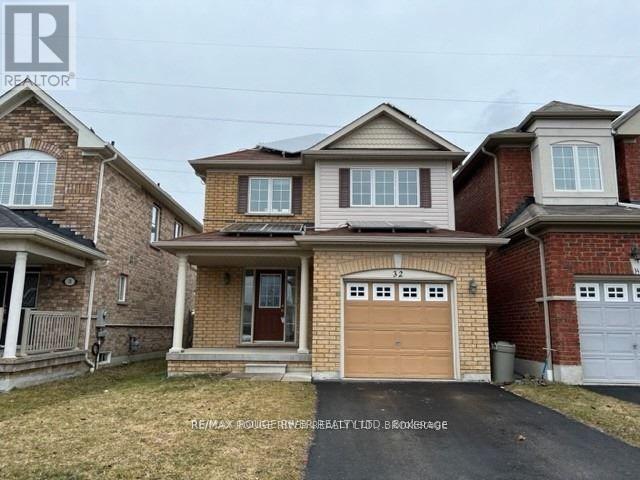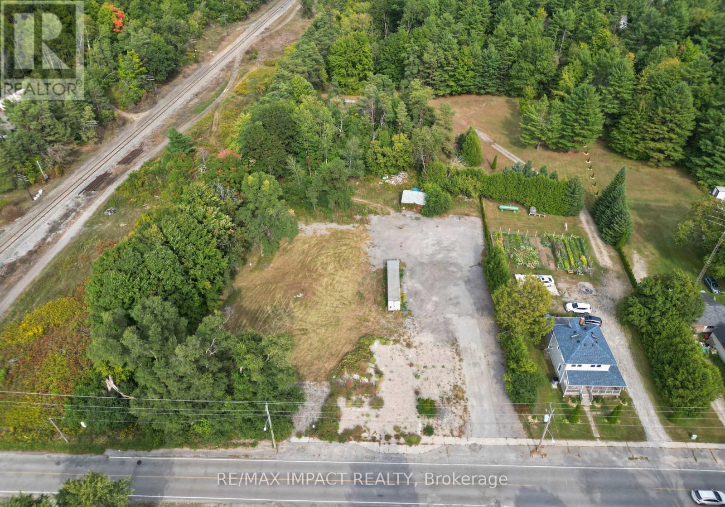432 - 50 Richmond Street E
Oshawa, Ontario
Perfect for the Active Senior Lifestyle! Looking to downsize without giving up your independence or active lifestyle? The perfect blend of comfort, convenience, and community-right in the heart of downtown, across from the YMCA. Enjoy a "lock-and-leave" lifestyle with access to fantastic amenities including an indoor pool, sauna, fitness centre, library, and workshop. Keep active, stay social, and live maintenance-free with shops conveniently located on the lower level. The open-concept living and dining area features hardwood floors and a walk-out to a large balcony overlooking the peaceful courtyard-ideal for morning coffee or relaxing with a book. The kitchen offers a generous pantry with shelving plus a separate broom closet for extra storage. Underground parking complete this exceptional lifestyle package. (id:60825)
Keller Williams Energy Real Estate
B - 61 Waywell Street
Whitby, Ontario
1,800Sf 3 bedrooms and 2 baths Lower level walk out of High-End, Home for rent in prime Whitby Location. Open Concept, Bright kitchen/Family Room concept. Stainless steel appliances. Ensuite laundry. Walkout to your own private, large fenced yard and stamped concrete patio. 2 exterior parking spaces included. Entire house (upper and lower) available - inquire for details. (id:60825)
Royal Service Real Estate Inc.
101 - 70 Shipway Avenue
Clarington, Ontario
Rare ground-floor lakeside condo offering unparalleled convenience and luxury living. Soaring 9ft ceilings create a bright, spacious feel throughout. Dedicated parking right outside your door - no hunting for spots! Gourmet kitchen w/ stainless steel appliances & granite counters, undermount sink & enhanced lighting throughout, captivating lake views from main living areas, Jack & Jill bathroom configuration, private storage locker included. Maintenance fee includes full membership to Admiral Club featuring gym, indoor pool, theatre room, library & lounge facilities. Direct access to scenic waterfront trails for year-round recreation. Ground floor convenience means no stairs or elevator waits - perfect for all ages and lifestyles. This turnkey lakeside retreat combines luxury finishes, resort-style amenities, and a prime location. Ideal for downsizers, first-time buyers, or investors seeking premium rental potential. (id:60825)
Century 21 Infinity Realty Inc.
54 Williams Point Road
Scugog, Ontario
Secure your exclusive 40-foot waterfront lot on Lake Scugog with direct access to the Trent-Severn Waterway! This is an unparalleled opportunity to own private frontage perfect for launching watercraft and enjoying immediate, unrestricted lake access. The hard, shallow sand bottom is ideal for swimming and mooring. The current owner has already completed the most challenging work, achieving full approvals for future construction of a small home. These crucial, time-consuming hurdles, including Conservation Authority approval, Sewage Disposal approval (for a modern Class II Greywater system), and a Building Permit, are already resolved! Please note: While these specific approvals are non-transferable, the fact that they were successfully approved for this lot significantly de-risks and accelerates the building process for a new owner. Whether you dream of building a small home or simply want deeded private water access to park your boat and enjoy spectacular sunsets, this lot delivers. Hydro and natural gas are available at the road. Located just east of Port Perry, enjoy country tranquility only 15 minutes from amenities and one hour from Toronto. Stop paying marina fees-own your access today! (id:60825)
Royal LePage Frank Real Estate
19826 Highway 12 Highway
Scugog, Ontario
Welcome to your new home! An all-brick replica Century Farmhouse, a unique custom build, surrounded by mature trees on about a half acre land, awaits in the picturesque community of Greenbank. This home offers the perfect blend of the Charm of Yesteryear, with today's modern comforts. The Main floor features a spacious, Eat-In Country Kitchen, a separate formal dining room, which leads into the living room, perfect for Family Gatherings! There is a stylish 2-piece "Jack and Jill" powder room joining the Living Room and large main floor Laundry Room with its access to the oversized double car garage, a separate access to the rear deck. Hardwood flooring flows seamlessly throughout both levels, and large multiple windows in every room let in sparkling sunlight. Upstairs, you will find the large Primary Bedroom with a 5-pce ensuite, His/Hers double closets and brilliant western sun streaming through the large window. Then onto the 2 generously sized bedrooms with double closets and paired windows for natural lighting, a 4-pc bathroom and a convenient entertainment/sitting area under a vaulted ceiling and cathedral window. The partly finished basement with large above-grade windows welcomes natural light into the Rec Room. Ample "Vanilla" Storage spaces with bathroom rough in, awaits your future needs and ideas. Some of the conveniences include High Speed Fibre Optic cable for streaming entertainment and internet access for the telecommuter, central Vac, Leaf Filter gutter guards to make cleaning easier, 2 bay 24' x 25' garage with 10' ceiling, garage door openers, access to the house, utility door to back yard, and so many possibilities to explore! Located within an easy 1-hour commute to downtown Toronto, just 20 mins to 407 access, and only 10 min, for Uxbridge and Port Perry for your daily shopping needs. This is a Canadiana Country Living, with all the conveniences of the modern day. This is the one you've been waiting for. This is Home! (id:60825)
Royal LePage Frank Real Estate
79 - 120 Nonquon Road
Oshawa, Ontario
Oshawa's "North Pine Village" Fully Refreshed and Move In Ready ! Bright Western Exposure, Walk-out to Private Fenced Yard with Gate, Assigned Parking (#79) steps from front door. This 956 Sq Ft (Mpac) Plus a Full Basement offers You a Spacious First Home or Ideal Investment Property. With 10% Down and a 3.99 5yr Term this home will carry for $2853.00/Month + Hydro ! Fully Painted Thruout, New Kitchen, New Fridge and Stove, New Bathroom, All New Flooring, New Doors and New Light Fixtures, New Hi-Eff Heaters, (Zone Controlled). Nothing to do but Move In ! Well Managed Condominium with Playgrounds and convenient to Amenities via Access thru backyard. Walk to Simcoe St Shopping,Parks and Transit. Please View Virtual Tour Link (id:60825)
RE/MAX Rouge River Realty Ltd.
40 Endeavour Court
Whitby, Ontario
Welcome to 40 Endeavour Court, a rare offering tucked at the end of a quiet court and bordered by ravine on two sides. This custom 5+1 bedroom, 5 bath home spans over 5,000 sq. ft. of finished living space and is designed for both everyday comfort and exceptional entertaining.Step inside to soaring ceilings, sun-filled rooms, and an open layout that flows seamlessly from the family room with gas fireplace to the chefs kitchen. The kitchen is a showpiece, featuring a 6-burner Thermador gas stove with pot filler, Thermador double ovens and fridge, Bosch dishwasher, wine fridge, large centre island, and walk-out to a heated covered deck with gas fireplaceperfect for year-round enjoyment.The primary suite offers sunset views, two walk-in closets, and a spa-like ensuite with Jacuzzi tub and multi-jet shower. Four additional bedrooms, each with ensuite or shared bath, provide abundant space for family and guests.The finished walk-out basement adds a second kitchen, 6th bedroom, 3-pc bath, gym, recreation room, and direct access to your own resort-style oasis. A sparkling inground pool, relaxing hot tub, and expansive multi-level deck are set against dramatic armour stone landscaping and mature trees. With hundreds of thousands invested, this backyard was created for unforgettable family gatherings and elegant entertaining. Additional highlights include a heated tandem garage (3 car) with interior access via custom mudroom, Hunter Douglas blinds, main floor office, and upper-level laundry. Located in coveted Williamsburg, steps to trails, parks, and four schools within walking distance, this is a true lifestyle home. Experience the best of all seasons swim all summer, watch the leaves change in fall from your hot tub, or cozy up by the outdoor fireplace in winter all surrounded by mature trees, ravine, and birdsong.40 Endeavour Court is more than a home its a retreat. (id:60825)
RE/MAX Hallmark First Group Realty Ltd.
1 - 6029 Old Scugog Road
Clarington, Ontario
Outside Storage. Located Close To Highway 407, Highway 418, and Easy Access To Highway 115. Security Cameras In Place. This Listing Is For 2,178 Square Feet; Other Configurations Are Available. (id:60825)
Century 21 Infinity Realty Inc.
4 - 6029 Old Scugog Road
Clarington, Ontario
Outside Storage. Located Close To Highway 407, Highway 418, and Easy Access To Highway 115. Security Cameras In Place. This Listing Is For 6,156 Square Feet; Other Configurations Are Available. Total Available Area Is Over 1/2 Acre. (id:60825)
Century 21 Infinity Realty Inc.
182&188 Park Road S
Oshawa, Ontario
Clear span. Industrial building 11,400 sq. ft. plus bonus 5,000 sq. ft. basement area plus 1.5 acres paved, fenced parking, drive-in doors, plus 2 road frontages. LEGAL NON-CONFORMING Auto Serivce Use!! Close to Oshawa shopping centre. Excellent for users or investors looking for good investment. Ideal zoning for small or larger development use. R5-B esitinsg zone (Oshawa) Drop dea deal! (id:60825)
Royal LePage Frank Real Estate
32 Puttingedge Drive
Whitby, Ontario
Fantastic Family Home In Friendly Whitby Neighbourhood. Gleaming Hardwood Floor Throughout Living Room. Bright Kitchen And Breakfast Room Featuring A Walkout To Fenced In Backyard And Green Space To Enjoy With Family And Friends. Retreat To The Second Floor Boasting 3 Spacious Bedrooms With Closet Storage And 2 Full Bathrooms. Primary Suite Includes A Walk-In Closet And 4 Pc Ensuite. Unfinished Basement With Cold Cellar For Extra Storage. Amazing Location Just Minutes To Hwy 401, Parks, Schools, Shopping And Public Transit. This Home Is A Must See! ** This is a linked property.** (id:60825)
RE/MAX Rouge River Realty Ltd.
10249 Old Scugog Road
Clarington, Ontario
Residential With C6 Zoning, Formerly an Operational Restaurant with Residential Apartments. 1.46 Acres Of Property. Located In The Town Of Burketon, Just 12 Minutes North Of The 407 Ext. Short Drive To Port Perry, Bowmanville And Oshawa. Paved Drive Way. There is an existing dug well and septic tank. The original foundation still exists on the premises for measuring purposes and to qualify for the Regional Development Charge credit for the new dwelling unit once a building permit is applied for. The credit expires after 5 years from the date of issuance of a demolition permit. The property is Vacant land , **EXTRAS** Existing Trailer on the property is included. Septic record is attached. (id:60825)
RE/MAX Impact Realty


