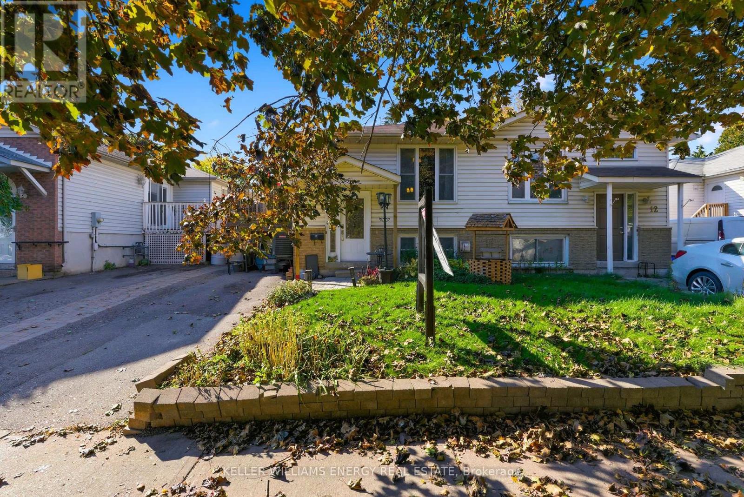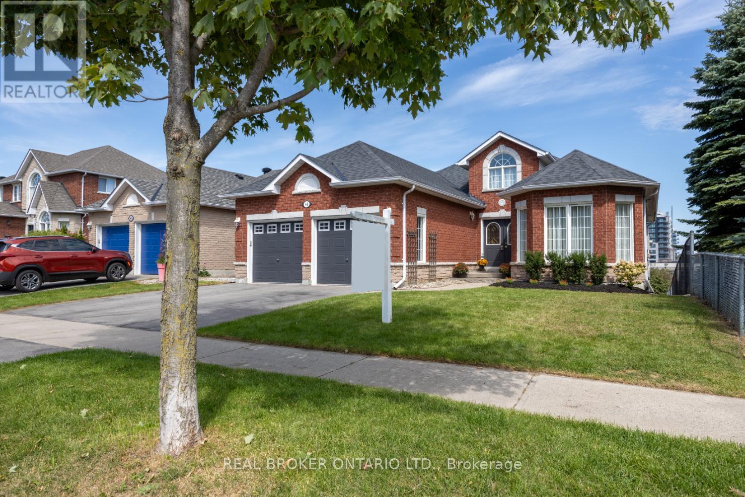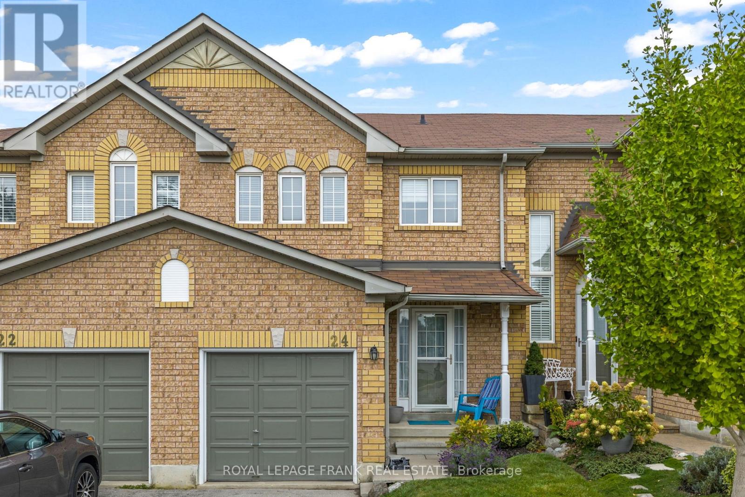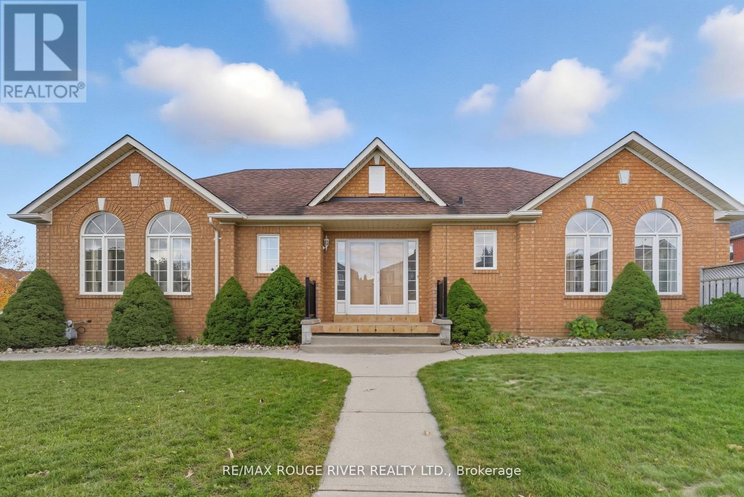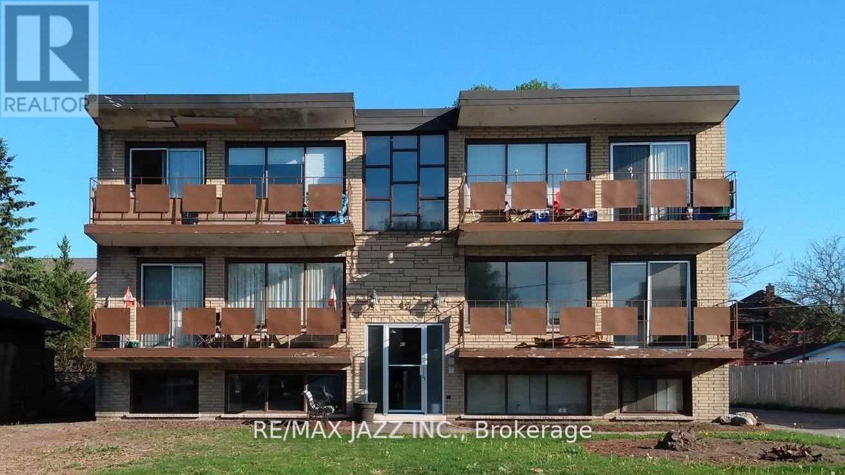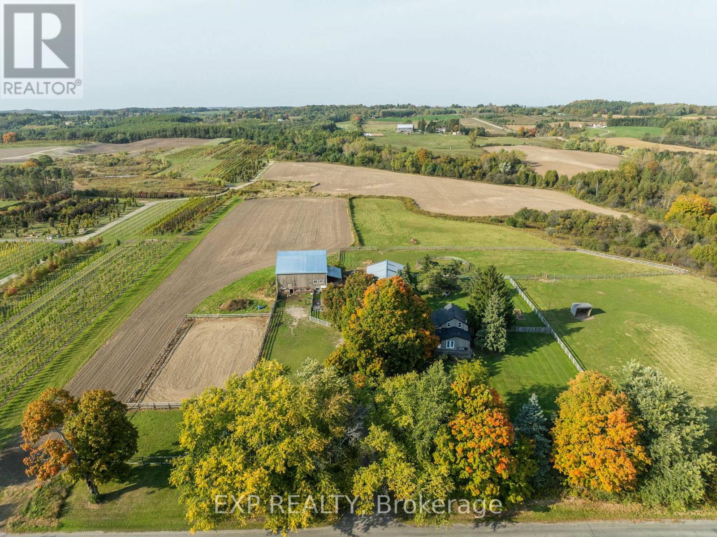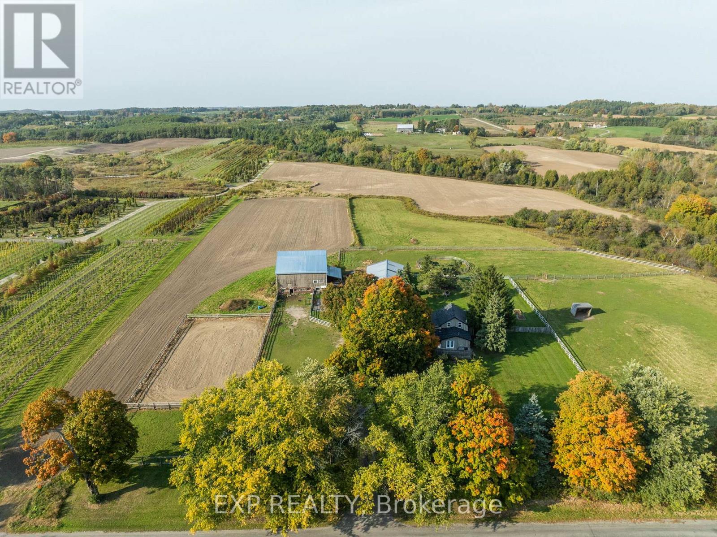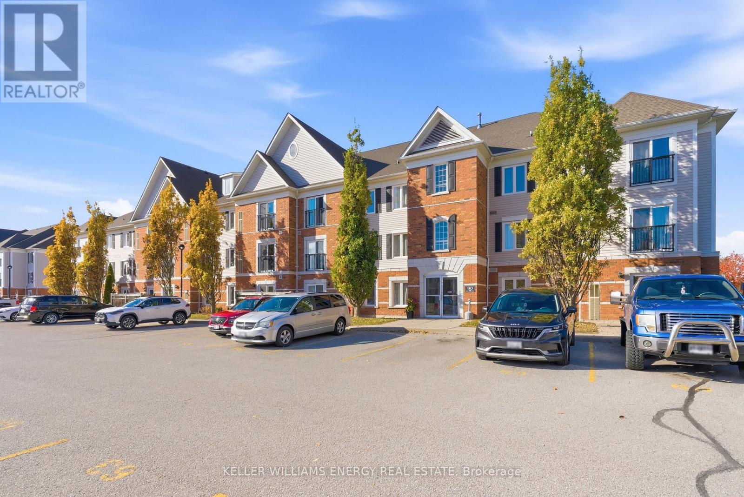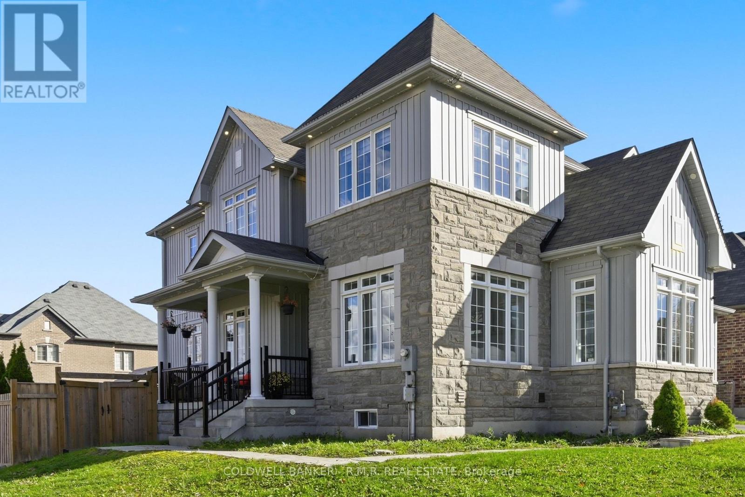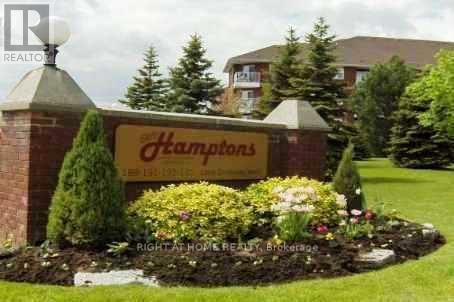10 Lockhart Gate
Clarington, Ontario
Welcome to this spacious semi-detached raised bungalow in Bowmanville, ideally located just minutes to the 401. This home offers incredible potential, perfect for those looking to personalize a property with cosmetic updates while enjoying all the major systems already updated. Enjoy peace of mind with furnace, A/C, and hot water tank all replaced in 2025 (& owned!), shingles (2010), most windows (2011), and newer steam washer/dryer (2022) & dishwasher (2024). The finished basement boasts nearly 8-foot ceilings, two bedrooms, a three-piece bathroom, & excellent potential for a third bedroom. With the split staircase design right at the front entry, access to both levels is seamless & ideal for a future secondary unit conversion. The main kitchen features a walkout to a 14' x 8' deck with a gas line for your BBQ, perfect for entertaining or relaxing outdoors. You'll also appreciate the gas line for the dryer and steam washer/dryer set. The large shed (2022) provides great outdoor storage. Whether you're an investor, a first-time buyer, or a renovator looking for a passion project, this home offers the perfect canvas to add value and make it your own. (id:60825)
Keller Williams Energy Real Estate
69 Padfield Drive
Clarington, Ontario
Nestled in a highly sought-after location, just minutes from Hwy 401 and 418, this beautifully maintained all-brick bungalow offers the perfect blend of comfort and convenience. Ideally positioned within walking distance to transit, schools, parks, and shopping, this home is perfect for families and commuters alike. Step into a spacious foyer with a soaring ceiling, tile flooring, and a double closet. The bright, eat-in kitchen features tile flooring, a breakfast bar, and scenic views of the park, and seamlessly opens to the family room adorned with rich hardwood flooring.The combined living and dining area, enhanced with crown moulding, offers an inviting space for gatherings and entertaining. The generous-sized primary bedroom includes a walk-in closet and a private 3-piece ensuite. Main floor laundry with a double closet and direct garage access adds everyday convenience. The highlight of the home is the expansive, finished walk-out basement, featuring a massive rec room with a cozy gas fireplace and a wet bar area with cabinetry, ideal for hosting and extra living space. Two additional bedrooms, a full 3-piece bath, and a storage room complete the lower level and could provide the perfect space for in-law potential. Enjoy the peaceful setting with no rear neighbours and direct access to the park. A rare find in a prime location, this home is a must-see! (id:60825)
Real Broker Ontario Ltd.
24 Ingold Lane
Ajax, Ontario
Welcome to this beautifully updated 3-bedroom townhome, perfectly situated on a quiet, private court. Offering a spacious, move-in-ready layout, this home combines comfort, style, and convenience for todays lifestyle.Step inside to an open-concept kitchen and dining area with views of the cozy living room ideal for relaxing nights in. The main level features updated finishes, including sleek laminate flooring (with original hardwood underneath), adding both warmth and character.The generous primary bedroom offers comfort and functionality with double closets and a large ensuite. Downstairs, the partially finished basement extends your living space with a versatile recreation room and plenty of storage, awaiting your personal touch.Enjoy your own private backyard oasis, perfect for entertaining, gardening, or simply unwinding after a long day.Located just minutes from schools, public transit, shopping, and restaurants, this townhome offers everything you need in a vibrant, connected community without compromising on comfort or space. (id:60825)
Royal LePage Frank Real Estate
Royal LePage Terrequity Realty
36 Tormina Boulevard
Whitby, Ontario
Welcome to this beautifully maintained home nestled on a large corner lot featuring a fully fenced backyard and a double garage. Step inside to discover a bright, open-concept layout with natural oak hardwood flooring throughout the main level and fresh paint completed in July 2025. The living room welcomes you with large picture windows overlooking the front yard, filling the space with natural light. The kitchen boasts new stainless steel appliances, a stylish backsplash and breakfast bar. Seamlessly connected to the dining area, this space offers a walkout to the backyard patio, ideal for summer entertaining or relaxing evenings outdoors. Unwind in the cozy family room, complete with a gas fireplace and a view of the backyard. The main floor primary bedroom features hardwood flooring, a 3-piece ensuite, and a closet, while the second bedroom provides comfort and versatility, perfect for guests or a home office. Additional updates include new interior and exterior locks, carbon monoxide and fire detectors (October 2025).This move-in-ready home offers timeless appeal, thoughtful updates, and a prime location, a wonderful opportunity for first-time buyers, downsizers, or anyone seeking a peaceful lifestyle in a desirable neighborhood. (id:60825)
RE/MAX Rouge River Realty Ltd.
2 - 43 Wayne Avenue
Oshawa, Ontario
Clean Bright And Spacious 1-Bedroom Apartment In Excellent And Quiet North Oshawa Building. Lower Level Unit With Huge Above Grade Windows. Recently Renovated with Laminate Floors and New Kitchen. All-Inclusive Rent Includes All Utilities. Ideal For Any Young Professional Or Working Couple. Heat , Hydro And Water Are Included Making This Extremely Affordable Living. 1 Parking Space Is Included In Rent, 2nd Space Can Be Arranged At Additional Charge. Secure Building And Also Features Coin Operated Laundry For Convenience. Excellent North Oshawa Location on Bus Route, Close to UOIT, Schools, Parks and Shopping. Available December 1st/2025. Landlord Requests A+ Tenants With Credit Report, Rental Application and Employment Verification. Non-Smokers and No Pets Preferred. (id:60825)
RE/MAX Jazz Inc.
772 Townline Road W
Scugog, Ontario
Escape to the Countryside Without Leaving Convenience Behind!** Discover this enchanting 30+ acre hobby farm nestled just 10 minutes from Brooklin in the much sought after Durham Region. With easy access to the 407, 412, Highway 7, Highway 12, and the 401, this property combines rural charm with unbeatable convenience. This 3-bedroom, 3-bathroom residence is designed for comfort and warmth, featuring a main-floor primary bedroom with ensuite, perfect for easy access and privacy. Relax on the inviting covered back porch overlooking a beautifully landscaped yard, or enjoy mornings on the front porch. The separate entrance leads to a finished basement with endless possibilities. *Equestrian-Ready Amenities* The property includes horse paddocks, a round pen, a sand ring, 4-stalls and a tack room, all ready for your equestrian needs. *Convenient and Versatile Outbuildings* Beyond the barn, you'll find a40x60 outbuilding for projects or storage.*Stunning Scenic Views*-The mature maple tree-lined driveway and the open picturesque surroundings offer peace and privacy. A true haven for those looking to connect with nature. Ample parking ensures convenience for everyone. Farm Taxes (id:60825)
Exp Realty
772 Townline Road W
Scugog, Ontario
Escape to the Countryside Without Leaving Convenience Behind!** Discover this enchanting 30+ acre hobby farm nestled just 10 minutes from Brooklin in the much sought after Durham Region. With easy access to the 407, 412, Highway 7, Highway 12, and the 401, this property combines rural charm with unbeatable convenience. This 3-bedroom, 3-bathroom residence is designed for comfort and warmth, featuring a main-floor primary bedroom with ensuite, perfect for easy access and privacy. Relax on the inviting covered back porch overlooking a beautifully landscaped yard, or enjoy mornings on the front porch. The separate entrance leads to a finished basement with endless possibilities. *Equestrian-Ready Amenities* The property includes horse paddocks, a round pen, a sand ring, 4-stalls and a tack room, all ready for your equestrian needs. *Convenient and Versatile Outbuildings* Beyond the barn, you'll find a 40x60 outbuilding for projects or storage.*Stunning Scenic Views*-The mature maple tree-lined driveway and the open picturesque surroundings offer peace and privacy. A true haven for those looking to connect with nature. Ample parking ensures convenience for everyone. Farm Taxes (id:60825)
Exp Realty
Upper - 437 Brentwood Avenue
Oshawa, Ontario
Client RemarksIncredible Location! This Legal Three Bedroom Upper Unit In The Highly Desirable North O'Neil Community Is The Perfect Place To Call Home. Featuring Three Generously Sized Bedrooms Plus Ensuite Laundry and Beautiful Backyard Backing Onto One Of Oshawa's Best Schools. Located Just Minutes Walk To Amenities Including: Costco, Shopping, Restaurants, Transit and more! (id:60825)
RE/MAX Hallmark First Group Realty Ltd.
304 - 90 Aspen Springs Drive
Clarington, Ontario
Lock the door and live life! First time buyers who want a convenient lifestyle living close to the Lake, 401, schools and shops! Fantastic building offering a fully equipped gym, parkette, party room and on-site management. South facing 1 bedroom, 1 bathroom condo in the sought after Aspen Springs Community. Open concept living and kitchen with breakfast bar overlooking living room with ensuite laundry. Spacious bedroom with walk-in closet. 1 surface parking space within vision of your condo. Professionally cleaned and painted, and bonus with new windows and sliding door waiting. (id:60825)
Keller Williams Energy Real Estate
27 Barchard Street
Clarington, Ontario
Stunning executive home sitting on a large corner lot in popular Newcastle neighbourhood. This beautiful 2849 SqFt home offers large living spaces with den & computer space for work/play at home. Any home cook or baker would love the bright & modern kitchen with heated porcelain tile floor, high-end appliances and quartz countertop. Open concept to breakfast area with large island and walkout to backyard oasis with interlocking brick and heated fibreglass in-ground pool with fountain and LED light features. Family room w/ gas fireplace overlooks the breakfast area and kitchen in this open concept layout. Well appointed master w/ 4 pc ensuite & walk-in closet. Other 3 bedrooms are spacious w/ lots of natural light. Upper level laundry for convenience. Double car garage and double driveway. Almost $300K in upgrades within 5 years. Close to historic downtown, Rec Centre, Schools, Park w/ Splash Pad, Fire Station, Hwy 401 & Hwy 407. (id:60825)
Coldwell Banker - R.m.r. Real Estate
183 Queen Street
Scugog, Ontario
|| - PRICE REDUCED - || A trophy investment property and downtown Port Perry's most recognized building landmark and retail anchor: Featuring six commercial tenants and 11 apartment suites, this fully-occupied mixed-use investment offers stable income from quality, thriving commercial tenants and significant revenue upside through market turnover of residential units. Formerly known as Settlement House, this landmark building in Port Perry's historic downtown is one of the most historic sites in Port Perrys downtown heritage conservation district, yet now only 15-20 from expanded 407/412 and 45 minutes from DVP/401. Extreme visibility directly across from the Port Perry Post Office and nestled between three major banks, a pharmacy, and public library, this investment represents a remarkable opportunity to acquire a true historic treasure with positive cash flow and upside potential. (id:60825)
RE/MAX Hallmark Eastern Realty
307 - 193 Lake Driveway W
Ajax, Ontario
Rarely offered, bright and sunny 2 bedroom corner unit just steps to lake, park and walking trails. Features fireplace, balcony, master with ensuite, ensuite laundry and locker. 1 underground parking space. Absolutely no pets allowed as per condo rules. Must provide proof of income credit report and rental application, long term lease available. Tenant to pay hydro. Complex includes indoor pool, exercise area, hot tub, tennis, bbq area and more (id:60825)
Right At Home Realty


