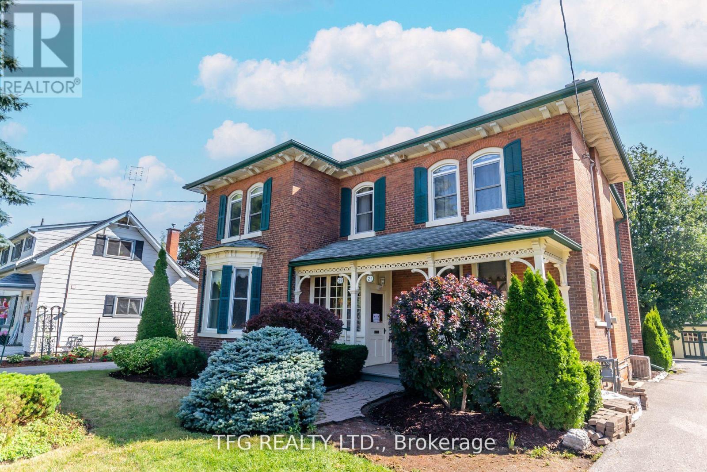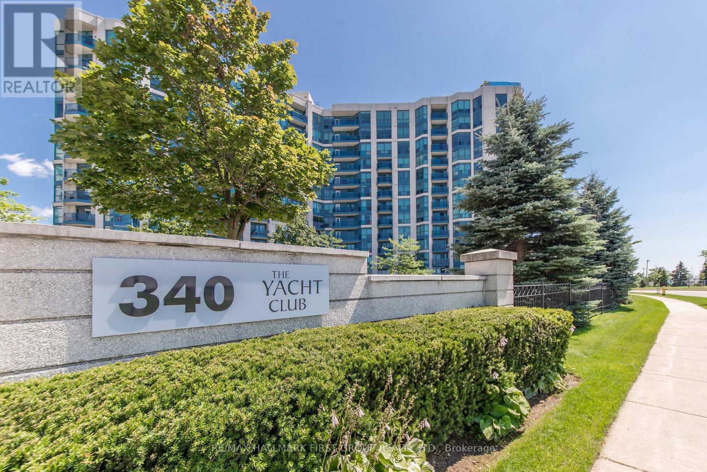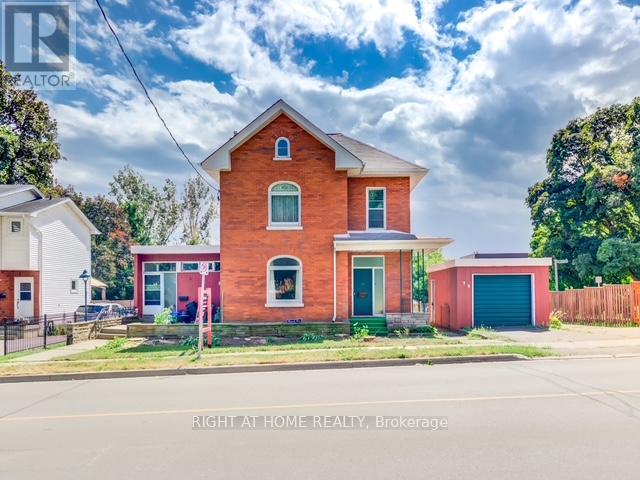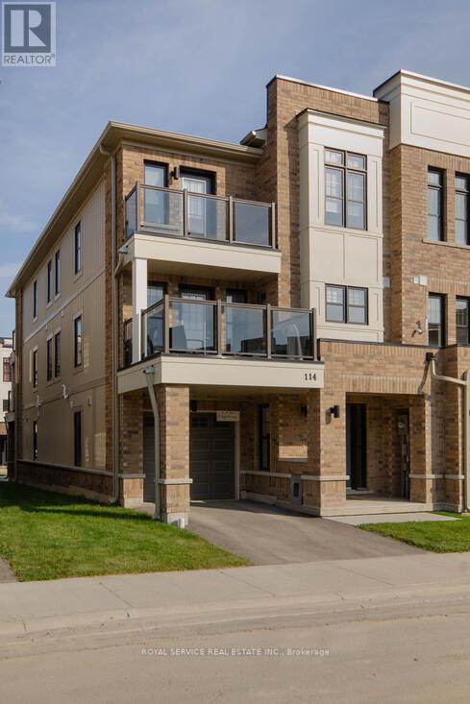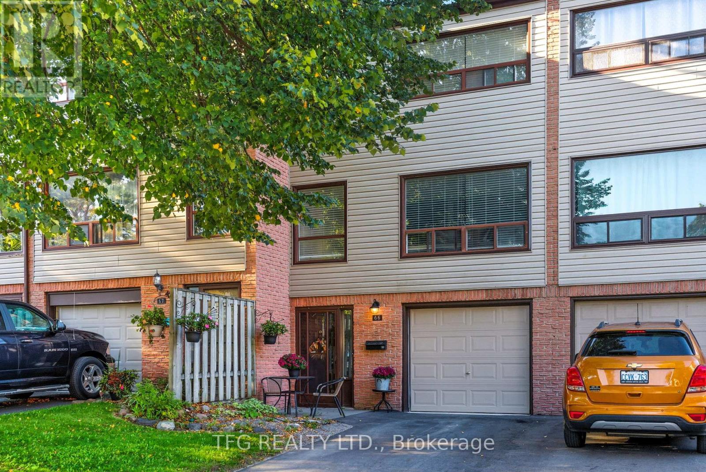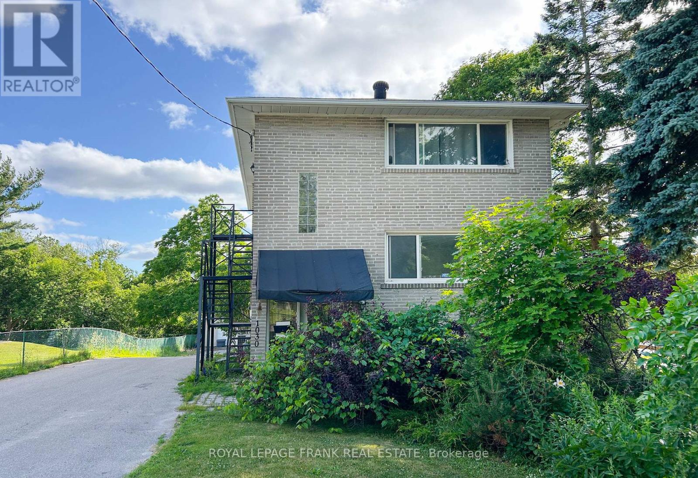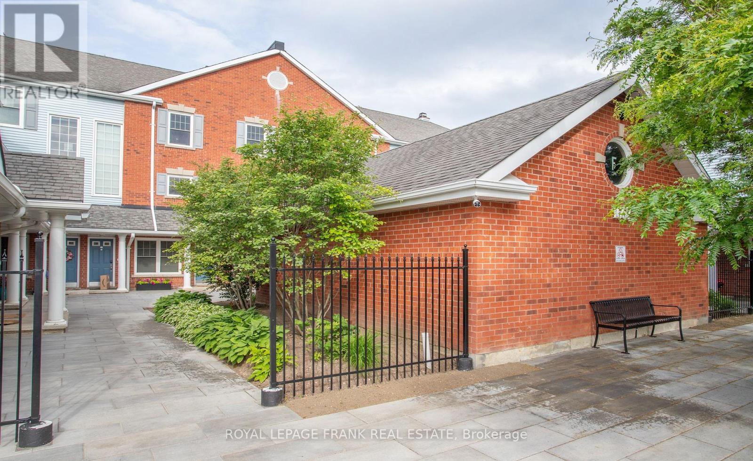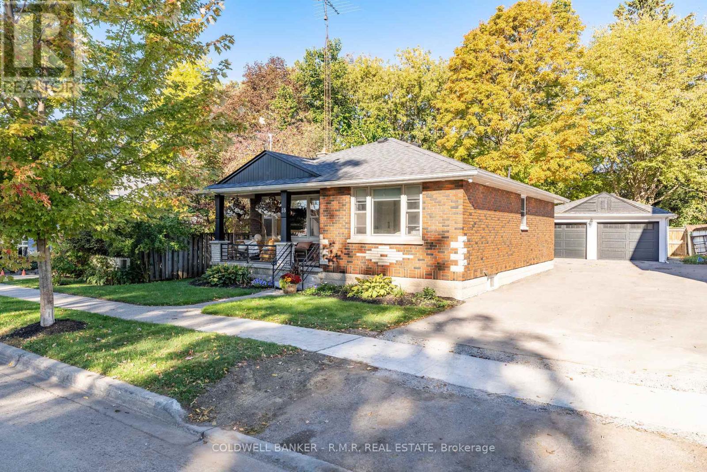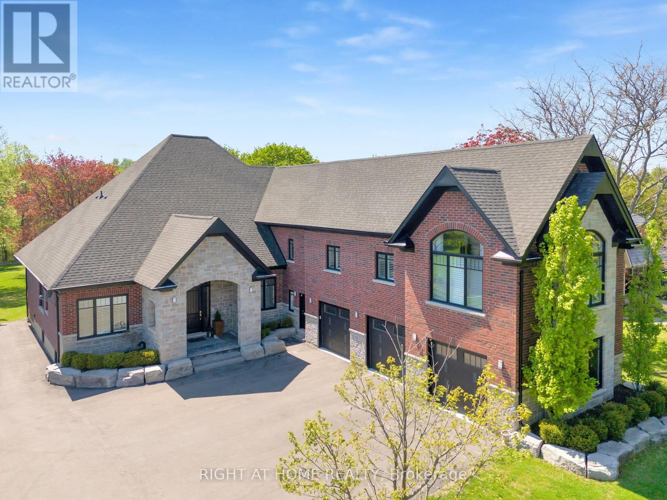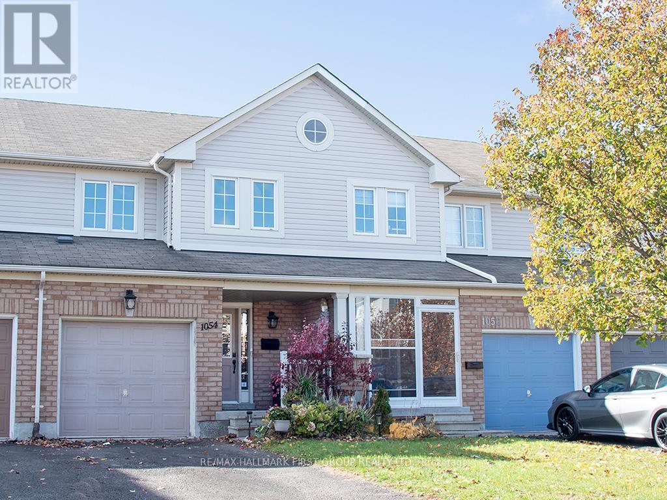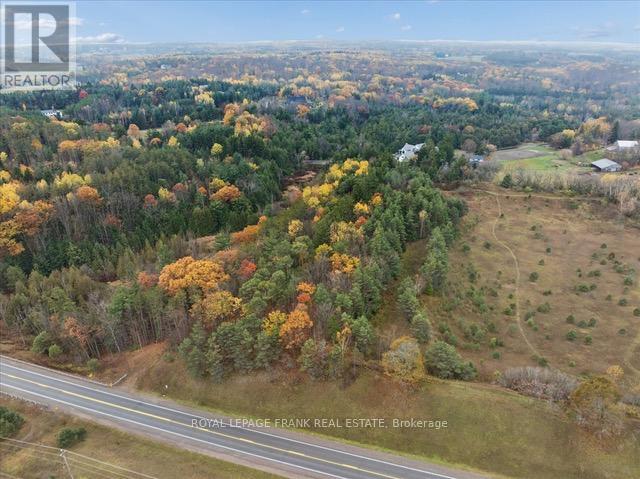23 Elgin Street
Clarington, Ontario
#23 Elgin Street... Welcome to this spacious 4 bedroom home in a highly sought after neighbourhood of Bowmanville. Closeby to all amenities, schools, parks, highway 401/407. Amazing outdoor space with tons of parking and backyard access. Entire home for rent. Laundry access in the basement. Kitchen has brand new appliances. Bathroom also updated from photos. New Backyard mudroom and bathroom addition added. Enjoy tons of extra living space and an amazing backyard in a prestigious area of Bowmanville. (id:60825)
Tfg Realty Ltd.
218 - 340 Watson Street W
Whitby, Ontario
This beautiful condo at the Yacht Club on the waterfront in Whitby offers serene west-facing views of the park and modern updates, including newer appliances and fresh paint. The suite features in-suite laundry, a convenient locker, and parking accessible directly from the second floor, eliminating the need for elevator use. The all-inclusive condo fee covers utilities such as heat, hydro, water, as well as cable and internet, making it a hassle-free living experience. Residents enjoy fantastic amenities, including a gym, large party room, full-size pool and hot tub, and a rooftop patio with sweeping marina views. Ideally located just steps from the marina and GO Train station, and within walking distance to the abilities centre, shopping, and dining options, this condo combines luxury, convenience, and a vibrant waterfront lifestyle. (id:60825)
RE/MAX Hallmark First Group Realty Ltd.
79 Queen Street
Clarington, Ontario
Investment Opportunity with 6.3% Cap Rate. This 4-unit property is situated on a 13,433 sq. ft. corner lot. The oversized 0.308-acre lot provides parking for up to 12 vehicles, along with a detached garage that offers additional income potential. The property features 4 self-contained rental units, each with private entrances and outdoor spaces, including a rooftop terrace. The units consist of a 79A Coach House (Large 1 Bedroom Unit @ $1,850/month), Upper Unit ( Vacant 2 Bedroom Unit @ $2,200/month), Basement Apartment (Bachelor Unit @ $1,450/month), and Side Unit (Large 1 Bedroom Unit $1,500/month), generating a total rental income of $7,000 per month ($84,000 annually). This property achieves a strong 5.8% cap rate, making it an excellent cash-flowing investment. Investors will also appreciate the opportunity to further increase net operating income by raising rents and transitioning leases to exclude utilities and hydro. Recent updates include all new electrical wiring (2013), a new roof membrane on 79A and the rooftop terrace (2015), hardwood, fresh paint, and a cleared and maintained parking lot. Included in the sale are 4 fridges, 4 stoves, 1 dishwasher, 2 washers and 2 dryers, 4 window A/C units, and 3 sheds. Located in the heart of historic downtown Bowmanville, just blocks from the hospital that will be undergoing an expansion to double its size, this property provides both immediate rental income and long-term growth potential. Clarington itself is a rapidly growing municipality, with major infrastructure projects such as new highways and GO Train stations expected to support further residential, commercial, and industrial expansion. Significant increases in building permit values highlight strong investment and development activity, especially in residential construction. Updated economic development strategies ensure the town is well-positioned to capitalize on future growth. (id:60825)
Right At Home Realty
114 King William Way
Clarington, Ontario
Beautiful 3-Bedroom Townhouse With Balcony, Offering Modern Living At It's Finest. Located In A Desirable Neighbourhood, This Spacious Property Is Perfect For Those Seeking A Convenient And Comfortable Lifestyle. Spread Out And Enjoy The Generous Layout Across Three Levels. The Contemporary Kitchen Comes Equipped With High-quality Stainless Steel Appliances, Plenty Of Cabinet Space And A Separate Island. The Open-plan Living and Dining Area Is Flooded With Natural Light. Step Out On To A Private Balcony Overlooking A Playground Parkette. Watch Your Children Play In Privacy And Safety. Two Full Bathrooms And An Additional Half Bath For Convenience. Main Floor Laundry, Plenty Of Storage. Keep Your Vehicle Secure In The Garage Equipped With Door Opener and Remote. Access Door From The Garage Into The House. Close To Schools, Parks, Shopping And Public Transportation. Make This Stunning Townhouse Your New Home! (id:60825)
Royal Service Real Estate Inc.
66 Parklane Circle
Clarington, Ontario
Beautiful 3-Bedroom Townhome in Prime Bowmanville Location. Welcome to this spacious and bright 3-bedroom townhome perfectly situated in the heart of Bowmanville, just minutes from downtown, shopping, schools, and major highways. The open-concept main floor is ideal for modern living, featuring a large eat-in kitchen filled with natural light, seamlessly connected to the living and area, perfect for both everyday living and entertaining. Enjoy the added convenience of a walkout basement leading to a fully fenced backyard, offering privacy and space for summer gatherings. This home combines comfort, style, and an unbeatable location ideal for first-time buyers, growing families, or investors (id:60825)
Tfg Realty Ltd.
63 Feint Drive
Ajax, Ontario
Prime Ajax Location! Beautiful detached 3-bed, 4-bath home with garage and a private, fenced backyard. Set on a friendly and mature street, this move-in ready home features an upgraded kitchen with quartz countertops, stainless steel appliances, and ample cabinetry. The main level showcases porcelain and hardwood floors, modern pot lights, and an open, functional layout-perfect for everyday living and entertaining. Upstairs, the primary bedroom offers a walk-in closet and great natural light. The partially finished basement includes a full bathroom-ideal as a rec room, guest space, or storage. Steps to top schools, parks, shopping, transit, and Hwy 401/412/407 for easy commuting. A rare blend of style, convenience, and value in one of Ajax's most desirable pockets. (id:60825)
Right At Home Realty
1030 Ravine Road
Oshawa, Ontario
Great investment opportunity. This well maintained triplex features two spacious 2 bedroom units and one 1 bedroom unit. Ideal for investors. Includes a detached garage and plenty of parking. Conveniently located close to transit, shopping and the 401. A great opportunity to grow your rental portfolio. (id:60825)
Royal LePage Frank Real Estate
F12 - 1667 Nash Road
Clarington, Ontario
Welcome to the largest and most desirable unit in Parkwood Village. A spacious 1,790 Sq Ft, two storey condo townhouse offering unmatched privacy and tranquility. With no neighbours above and a premium location backing onto mature trees and greenspace, this home is truly unique. Inside, enjoy a well-maintained layout that blends classic charm with modern comfort. Updates include new second floor flooring and a newer furnace. The primary bedroom features a juliette balcony, a large walk-in closet, and a 4-piece ensuite with jacuzzi-style tub and walk-in shower. A loft space overlooking the kitchen is perfect for a home office or cozy family room. An additional spacious bedroom and convenient in-suite laundry complete the upper level. Excellent parking and access to scenic nature trails and tennis courts round out this peaceful, park-like setting. A rare opportunity to own the most spacious and private unit in this sought-after community - comfort, style, and serenity await. (id:60825)
Royal LePage Frank Real Estate
18 Centreview Street
Clarington, Ontario
Beautifully updated detached brick bungalow on a quiet, highly sought-after street in Orono! This charming 2+1 bedroom, 2 full bathroom home has been loved from top to bottom, offering stylish modern finishes and thoughtful upgrades throughout. Featuring a bright white kitchen with quartz countertops, stainless steel appliances (including a gas range and bar fridge), and stunning shiplap ceilings across the main floor. Enjoy custom built-in cabinetry in the primary bedroom and bath. Main washroom features a luxurious feel with a soaker tub and separate glass-enclosed walk-in shower. A cozy living room with fireplace and open concept living space The lower level boasts a bedroom, full laundry room, full washroom, large family room, lots of storage and a separate entrance, perfect for an in-law suite or to use as additional living space. Step outside to a beautifully maintained, fully fenced backyard complete with gazebo, and take advantage of the detached double car garage and private driveway offering parking for up to five vehicles. Located within walking distance to the Orono Fairgrounds and just minutes from shopping, schools, and highways - this home truly has it all! (id:60825)
Coldwell Banker - R.m.r. Real Estate
3634 Old Scugog Road
Clarington, Ontario
Welcome to 3634 Old Scugog Rd - widely considered the most beautiful and elegant home in Bowmanville (Clarington). Experience the epitome of luxury living in this stunning custom estate home, nestled on a picturesque ravine lot. With soaring 10ft ceilings in the main living space and 13 ft cathedral ceilings in the in-law suite. Glass expanses offer brightness and access to the outdoor space. Exquisite high-end finishes throughout, this magnificent property boasts unparalleled sophistication and elegance. Enjoy cooking in a one-of-a-kind Chef's kitchen with high-end stainless appliances, walk-in pantry, a built-in double oven and large commercial refrigerator. This impressive residence features 6 generously sized bedrooms, each a serene retreat with ample natural light. Your principal bedroom provides expansive his/hers closets, large glassed-in shower, soaker tub, and a walk-out to a covered patio. A fully finished in-law suite provides the perfect haven for family members or guests, offering a private sanctuary with seamless access to the main living areas. Five opulent bathrooms showcase exceptional craftsmanship and attention to detail, with premium fixtures and finishes that exude refinement. Interior living spaces are designed for effortless entertaining, with a layout that flows seamlessly from one room to the next. In the fully finished lower level you will find large above-grade windows, 3 additional bedrooms, a office area, home theatre and a large walk-in wine cellar. A 840 SF heated 3+ car garage provides extended storage and parking, with additional room for hobbies or projects. The ravine lot setting offers breathtaking views and a serene natural ambiance, creating a tranquil oasis in the heart of Clarington. Mature trees and lush landscaping enhance the property's natural beauty, providing a sense of seclusion and exclusivity.Integration of extensive smart-home systems adds automation and convenience to this estate.. (id:60825)
Right At Home Realty
1054 Southport Drive
Oshawa, Ontario
Spacious freehold townhome located in Oshawa's family-friendly Donevan community, offering three generously sized bedrooms and three bathrooms. The main level features hardwood and tile flooring, with a functional kitchen equipped with stainless steel appliances and tiled backsplash. Upstairs, the primary bedroom includes a private ensuite and walk-in closet, while two additional bedrooms offer large windows and generous closet space. One driveway parking space is included. The main entrance and laundry facilities are shared with the basement tenant. This listing consists of the main and second floors only; there is no access to the basement or backyard. Tenant is responsible for 60% of the utilities. Situated in a quiet neighbourhood close to schools, parks, shopping, and transit, with quick access to Highway 401. (id:60825)
RE/MAX Hallmark First Group Realty Ltd.
838 Brookdale Road
Uxbridge, Ontario
This enchanting forested almost 8 acre lot is located in the rolling hills of beautiful Uxbridge Township. A five minute drive to the heart of the charming town of Uxbridge ,shopping, schools and all amenities. Located on the coveted Brookdale Road, one of the most sought after locations in Uxbridge Township. This lot provides a unique opportunity to build your dream home amongst the trees and stunning natural topography. The seller has a full set of stamped Architectural plans complete with all the necessary documentation for approval with the appropriate local authorities currently in process. Their architectural plan includes as spectacular west coast style home with a covered patio/cabana at over 7200 sq.ft. above grade, renderings attached. Your build could commence as early as spring 2026. (id:60825)
Royal LePage Frank Real Estate


