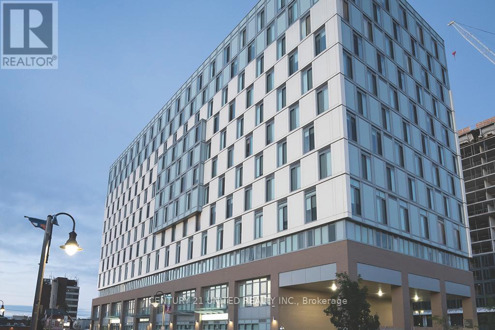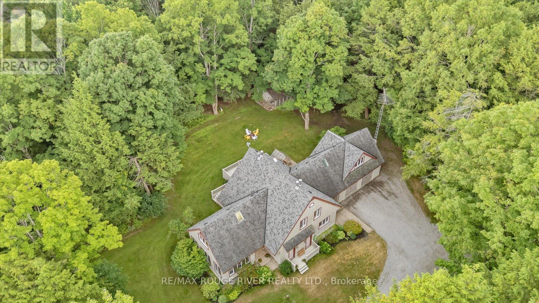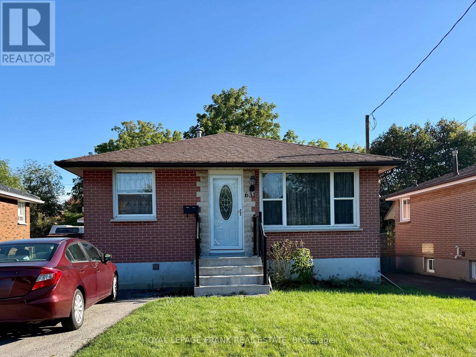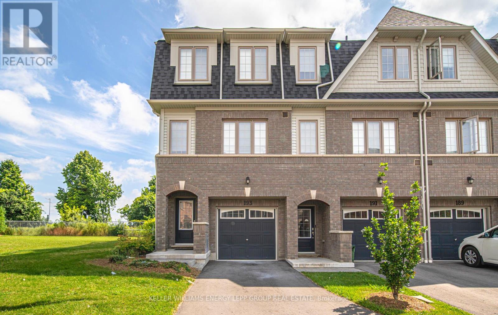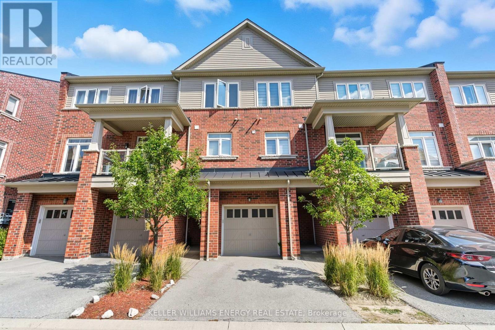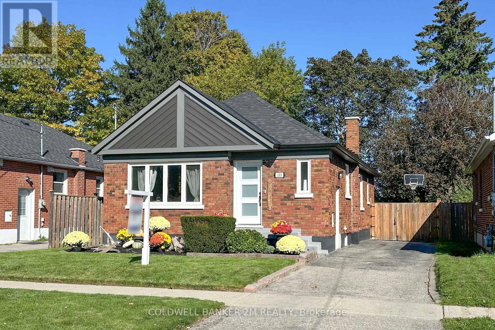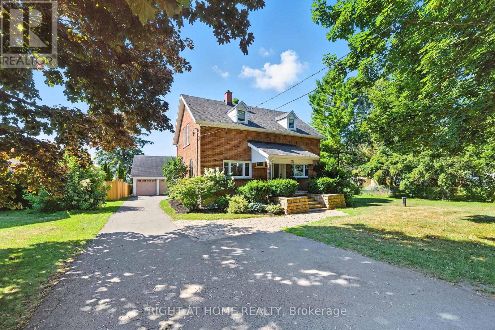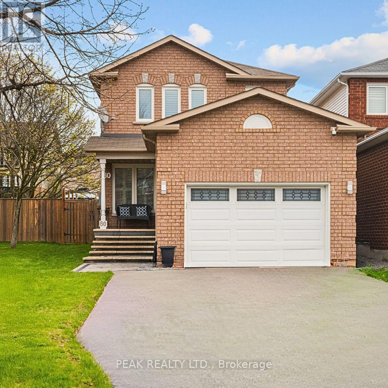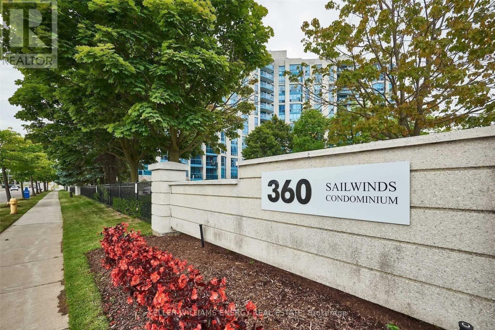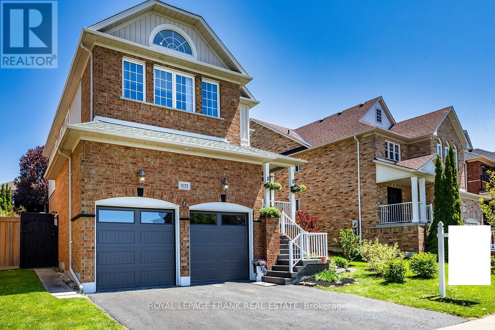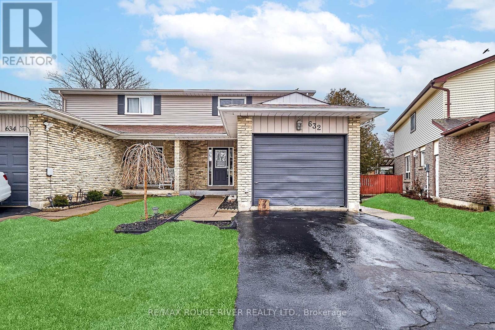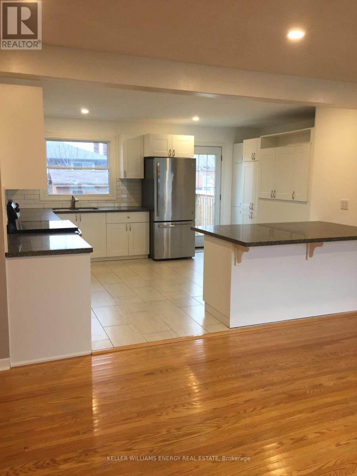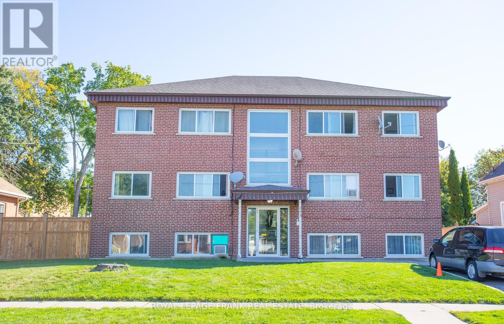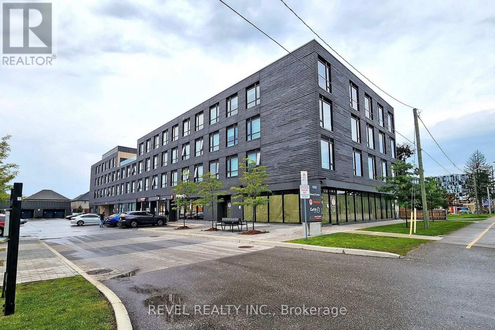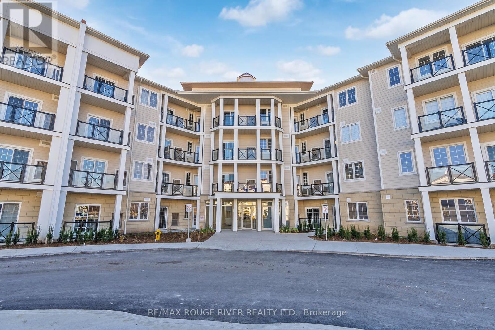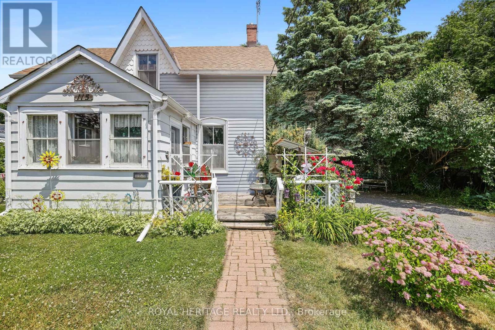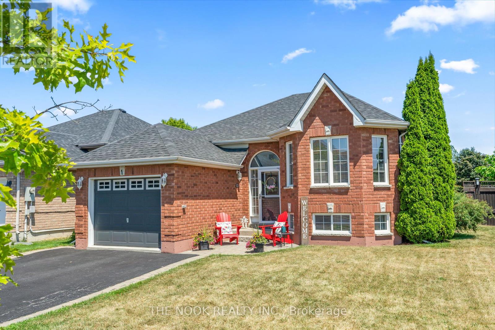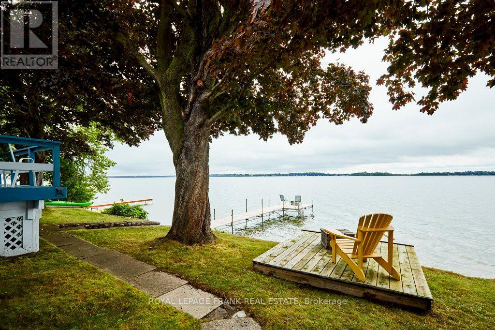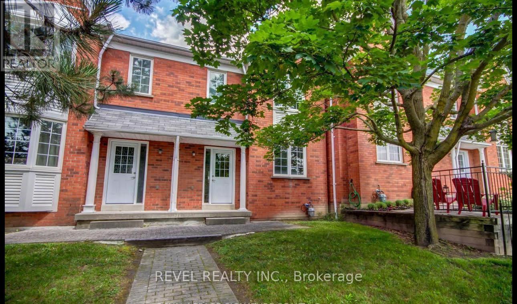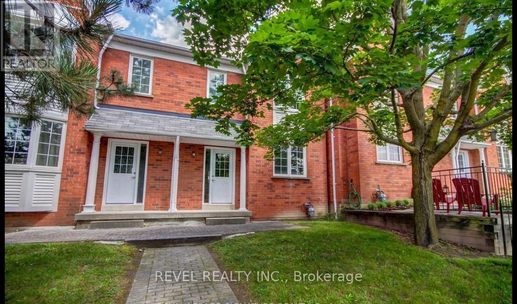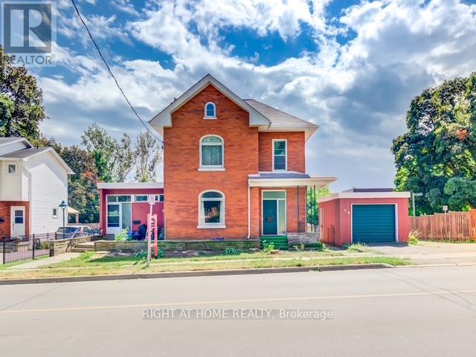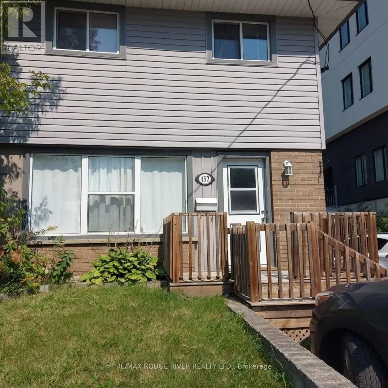609 - 100 Bond Street E
Oshawa, Ontario
Welcome to 100 Bond, an exceptional residence nestled in the heart of downtown Oshawa. Built in 2017, our building offers a contemporary and convenient living experience that stands out as a prominent choice in the vibrant cityscape. While we may not boast a long history, our commitment to providing a top-notch living experience is unwavering. At 100 Bond, we've created a home that combines modernity with comfort, offering residents a unique and inviting atmosphere. Among our standout features, you'll find "Club 100," our dynamic party room. This space is more than just a room; it is a hub of entertainment and socialization. Whether you're planning a lively gathering or a laid-back hangout with friends, Club 100 provides the perfect backdrop. With its stylish decor and contemporary facilities, it sets the stage for unforgettable moments. (id:60825)
Century 21 United Realty Inc.
6954 Shiloh Road
Clarington, Ontario
An exciting opportunity to own a custom-built, energy-efficient home nestled on a secluded 11-acre lot. This property offers the perfect blend of privacy, comfort, and sustainability, surrounded by mature trees. Inside, you'll find a beautifully updated kitchen with a walkout to a spacious deck, perfect for entertaining or enjoying quiet mornings surrounded by nature. The home's timeless character is enhanced by hardwood floors throughout, crown moldings, French pocket doors, and upgraded trim. You can also cozy up beside several of the home's fireplaces. One of the standout features? A show-stopping primary bathroom that brings luxury and relaxation to a whole new level. This home also features many custom-built-ins, an LED pot lighting system, and a versatile heated loft above the garage with a bathroom. This space is currently used as a home office, but it could easily be transformed into a studio or guest suite. Additional features include a geothermal furnace, offering highly efficient, eco-friendly heating and cooling with significantly reduced utility costs year-round. The property also includes 1.3 km of groomed trails that wind through the woods, perfect for soaking in the natural beauty that surrounds you. And if you've ever dreamed of tapping your own trees, this property offers the opportunity to harvest your own maple syrup, with an average yield of about 45 litres per year. This is a rare opportunity to own a peaceful, energy-conscious home while still having easy access to modern comforts. (id:60825)
RE/MAX Rouge River Realty Ltd.
631 Crerar Avenue
Oshawa, Ontario
Bright and well-maintained 1 Bedroom basement apartment in a quiet, family-friendly neighbourhood. This unit features a spacious bedroom with closet, an open-concept living and dining area, an updated kitchen with appliances, and a full 3 piece bathroom. Tenants will enjoy the convenience of private in unit laundry, use of the backyard, a separate side entrance for added privacy, High Speed Internet is included, and one driveway parking space. Located close to public transit, schools, and parks, with easy access to Hwy 401, shopping, and Restaurants, this home is situated in a well established community. (id:60825)
Royal LePage Frank Real Estate
193 Danzatore Path
Oshawa, Ontario
Discover contemporary living in this 3 years new corner unit townhouse in the highly sought-after Windfields Community of North Oshawa. This bright and spacious 4-bedroom, 3-bathroom corner unit is ideally situated with a picturesque ravine view, ensuring plenty of natural sunlight throughout the day. Step inside to find a spacious layout with upgraded laminate floors and large windows equipped with custom blinds in every room. The gourmet kitchen is a chefs dream, featuring granite countertops, stainless steel appliances, and stylish upgraded cabinets with a matching backsplash. The master bedroom is a true retreat, complete with a luxurious ensuite that includes an oversized tub, a standing shower, and deluxe cabinetry. Each of the three full bathrooms is elegantly finished with granite countertops. The ground floor offers a versatile recreation room with a walk-out patio, perfect for entertaining or relaxing. Laundry is conveniently located on the second floor, and the garage provides direct access to the home for added convenience. Enjoy the added benefit of being within walking distance to Costco, a plaza with banks, grocery stores, and restaurants, and with schools located within the community. Tenant is responsible for all utilities and tenant insurance. No smoking and refundable $150 key deposit . This home combines modern luxury with a prime location, making it an excellent choice for your next rental. (id:60825)
Keller Williams Energy Lepp Group Real Estate
259 - 2568 William Jackson Drive
Pickering, Ontario
Welcome to this beautifully upgraded 2-bedroom, 2-bathroom two-level condo located in the desirable community of Dufferin Heights, Pickering. Perfectly situated near parks, walking trails, and with easy access to Highway 407, this home offers both convenience and a strong sense of community.The main floor features a bright, open-concept layout with luxury vinyl flooring and large windows that fill the space with natural light. The modern kitchen has been tastefully updated with a quartz countertop, stylish new backsplash, and updated track lighting, flowing seamlessly into the dining and living areas. From the dining room, walk out to your private balcony ideal for morning coffee or evening relaxation. Upstairs, two generously sized bedrooms offer comfort and privacy. The main bath on the second floor has been upgraded with a new quartz-top vanity and elegant gold fixtures, creating a clean, modern feel. Smart home features include a newly installed Nest thermostat with WiFi-enabled temperature control for year-round comfort and efficiency. This home also includes a private driveway and a built-in 1-car garage, offering parking for two vehicles a rare convenience in condo living. Whether you're a first-time buyer, downsizer, or investor, this move-in ready home offers style, comfort, and location in one of Pickering's most up-and-coming communities. (id:60825)
Keller Williams Energy Real Estate
103 Oakes Avenue
Oshawa, Ontario
Welcome to this beautifully updated bungalow that seamlessly blends timeless character with modern upgrades. Completely renovated from top to bottom, this move-in ready gem features a bright, open layout with fresh finishes quality craftsmanship throughout. The main floor offers generous bedrooms and a fully updated bathroom with designer touches, including heated flooring for added comfort and luxury.Downstairs, the fully finished basement is a standout space boasting a beautiful wet bar that can easily be converted into a full kitchen, a large rec room perfect for entertaining or relaxing, and two additional bedrooms and a fully renovated bath. Its ideal for extended family, guests, or potential in-law suite conversion.Thoughtful upgrades include new flooring, windows, electrical, HVAC systems, and more. Outside, enjoy a private backyard retreat and ample parking. Located in a desirable neighborhood close to shops, restaurants, parks, and schools, this charming bungalow is the perfect place to call home. Dont miss your chance to own this turnkey treasure! (id:60825)
Coldwell Banker 2m Realty
675 Myrtle Road W
Whitby, Ontario
Private Country Living | Renovated Home with Lake Ontario Views on Nearly 300 ft Lot. Welcome to 675 Myrtle Rd W. A beautifully updated 3-bedroom, 3-bathroom home situated on an impressive 83.57 x 290 ft lot, backing onto open farmland with no neighbours behind and views of Lake Ontario. The main floor is thoughtfully designed for both everyday living and entertaining. It features a bright family room, a dining room with custom built-in cabinetry, and a fully renovated kitchen (2023) equipped with a centre island, ample cabinet space, built-in appliances, and a dedicated drink fridge. The kitchen flows seamlessly into a cozy breakfast room with built-in seating, all finished with luxury vinyl plank flooring and pot lights. Just off the kitchen, the charming mudroom offers heated floors, shiplap walls, and a cedar ceiling. Upstairs, the primary bedroom comfortably fits a king-sized bed and offers his & hers walk-in closets along with a private 3-piece ensuite featuring Riobel fixtures, a Toto toilet, and vinyl tile. The two additional bedrooms are generously sized, perfect for your family's needs. Step into the backyard and enjoy the 800 sq ft interlock patio (2018), hot tub, expansive green space, and unlimited views of the countryside and lake. Additional features include: drilled well (2019), exterior waterproofing (2018), majority of windows updated (2018), 200-amp breaker panel (2023), York furnace & A/C (2018), all Toto toilets, UV water filter (2018), Liberty pump (2018), Franklin MonoDrive Constant Pressure Controller, water softener, and more. The fibre-optic internet connection provides fast, reliable service ideal for both work and entertainment in a rural setting. A large detached garage fits 2.5 cars and includes a loft with ample storage, a pony panel, and armoured wiring perfect for a workshop or future studio. The extra-long driveway accommodates up to 10 vehicles with ease. Staging has been removed. Pictures taken while home was staged. (id:60825)
Right At Home Realty
80 Fry Crescent
Clarington, Ontario
Welcome to your dream home with in-law suite potential! This beautifully cared-for 3-bedroom, 4-bathroom detached home offers over 1,700 sq. ft. of thoughtfully upgraded living space in a warm, family-oriented neighbourhood. The bright and inviting layout features a modern renovated kitchen with stainless steel appliances, abundant cabinetry, and stylish finishes - perfect for everyday living and entertaining alike. Upstairs, you'll find 3 spacious bedrooms with generous closets, while 4 updated bathrooms throughout the home add comfort and convenience. The fully finished basement is a highlight, offering endless possibilities for an in-law suite, multi-generational living, or a great hangout space. Complete with a bathroom, wet bar, and open living area, its ready to be customized to suit your family's needs. Outside, enjoy a fully fenced backyard designed for barbecues, gardening, or simply relaxing in your own private escape. Extras include: stainless steel appliances, heated bathroom floors, updated flooring, plenty of storage, and a fenced yard. Ideally located close to excellent schools, parks, shopping, public transit, and with quick access to Hwy 407 & 401, this home delivers comfort, flexibility, and a fantastic location all in one! (id:60825)
Peak Realty Ltd.
508 - 360 Watson Street W
Whitby, Ontario
Spacious & Bright Condo with 940 Sq Ft Of Living Space, Located Close To All Amenities! This Unit Features A 2 Piece Bathroom & Large Closet At The Front Entrance, Kitchen Featuring S/S Appliances (Dishwasher, Oven/ Glass Stovetop, Over The Range Microwave, Fridge) & Overlooking The Dining Area W/ Large Windows & Access To The Private Balcony! Living Room Features Broadloom, Large Windows & Lots Of Natural Light. The Large Den Features French Doors & Can Be Used As A Second Bedroom Or Additional Living Space! Spacious Primary Bedroom Features Large Windows, Broadloom, Two Double Closets & A 4 Piece Ensuite Bathroom. Ceramic Tile Featured Through Hallway, Kitchen, Dining Area & Both Bathrooms. Enjoy In-Suite Laundry W/ Full Size Washer & Dryer & Shelving For Additional Storage. Conveniently Located Within Walking Distance To Shopping, Waterfront Trails & The Abilities Fitness Centre & Just Minutes Away From The Go Train & The 401. Cable TV, Internet, Hydro, Heat, Water & Central A/C Included. (id:60825)
Keller Williams Energy Real Estate
377 Linden Street
Oshawa, Ontario
Excellent Investment, Well Maintained, Close To 401 And All Amenities. AAA Tenants, Fully Occupied, 10 Bedroom 4 Plex. Two- 2 Bedroom Units And Two 3 Bedroom Units Are Town House Style. Each Unit Has Full Basement , Front Door Access In A Central Hallway And Back Door Access To Their Own Backyard/Fenced Patio. They Are All Separately Metered. Tenants Pay Their Own Utilities Hydro & Gas. (id:60825)
Royal LePage Frank Real Estate
1533 Clearbrook Drive
Oshawa, Ontario
Main and Upper level available for lease! This updated Halminen-built beauty offers everything your family needs and more with approximately 2500sq. ft. of finished space, a flexible floorplan, and more than $150,000 in thoughtful renovations. The heart of the home is the bright, modern kitchen with quartz counters, stainless appliances, and two-tone cabinetry that adds a touch of contemporary flair. The breakfast area opens onto a sunny deck and private yard, where a shady gazebo creates the perfect summer reading nook or quiet retreat. Inside, the open-concept family room with gas fireplace offers a cozy space to gather, while separate living and dining rooms give you the option to entertain with ease. Upstairs, the spacious primary suite features a spa-inspired 5-piece ensuite and walk-in closet. The second bedroom has beautiful vaulted ceilings and an arched window that fills the room with natural light-ideal for a nursery, teen, or guest. With three more generous bedrooms and an upstairs laundry room, this home was made for family life. Located within walking distance of schools, shopping, restaurants, and rec centres, and only minutes from the 401/407. Also available FOR SALE (id:60825)
Royal LePage Frank Real Estate
632 Balsam Crescent
Oshawa, Ontario
Looking For The Perfect Place To Call Home? This Is It! Live By The Lake In This Nicely Updated Semi With Garage. Spacious Updated Kitchen With Quartz Countertops, Ample Storage/Pantry Space & Walkout To Side Yard. Large Living & Dining Rooms With Decorative Brick Feature Walls & Floor To Ceiling Windows Overlooking Your Backyard. You'll Love The Many Bright Windows. Loads Of Natural Light. Enjoy The Picturesque Views & Privacy Of Your Deep Backyard Including Bonus Large Covered Large Deck. Laminate Flooring In All Three Beds & Nicely Updated Bath. Rec Area In Basement, 3Pc Bath & Separate Laundry/Utility Room For Storage. Fully Fenced Backyard. Garden Shed For Storage. Gazebo For Shade. Man Door Garage Access. Steps To The Waterfront Trail, Community Centre, Parks, Schools, Shopping & Transit. (id:60825)
RE/MAX Rouge River Realty Ltd.
260 Linden Street
Oshawa, Ontario
Main-Level Unit Of A Legal Duplex In Prime Central Location. Enjoy The Ease Of Main-Level Living In This Beautifully Maintained Home, Ideally Situated In A Convenient Central Location. The Bright, Modern White Kitchen W/ Quartz Countertops Boasts Stainless Steel Appliances, Ample Cupboard Space, And A Stylish Peninsula That Overlooks A Spacious Living Room With An Oversized Window, Filling The Space With Natural Light. Pot Lights Are Featured Throughout The Main Living Area. This Home Offers Three Generously Sized Bedrooms And Includes Two Dedicated Parking Spots. Convenient Full Size Wash & Dryer In Kitchen And Freshly Painted White Walls Throughout Unit. Newly Landscaped Front Walkway. Access To Large Shed In The Backyard. Don't Miss This Opportunity For Comfortable, Well-Located Living! Water And Hydro Are Separately Metered, Tenant Pays 60% Of Gas. (id:60825)
Keller Williams Energy Real Estate
203 Oshawa Boulevard S
Oshawa, Ontario
Very well kept building in convenient location. Upgrades attached. Income and expense attached. Upgrades 2018: All new windows New roof. 2019: New soffit and eaves, front and back doors, unit 5 full renovation 2022: electrical upgrades, unit 1 full renovation, unit 4 bathtub and full surround 2024: Unit 6 full renovation, interior hallway flooring, new boiler, new fence (id:60825)
Royal LePage Frank Real Estate
204 - 1800 Simcoe Street N
Oshawa, Ontario
Turnkey studio condo offering an excellent investment opportunity with strong rental potential, ideally located just steps from Ontario Tech University and Durham College. This fully furnished unit features a modern kitchen with stainless steel appliances and granite countertops, and is designed to be wheelchair accessible for added versatility. The building provides exceptional amenities including a gym, games room, student lounge, rooftop patio, and both group and private study areas, catering perfectly to student living. With property management already in place, this condo is a hassle-free option for investors, first-time buyers, or students looking for a convenient and low-maintenance space in a high-demand location. (id:60825)
Revel Realty Inc.
117 - 50 Lakebreeze Drive
Clarington, Ontario
Welcome to luxury lakeside living in this stunning 1-bedroom plus den condo apartment at the prestigious Harbourview Grand development overlooking beautiful Lake Ontario. Modern elegance meets waterfront serenity in this bright and spacious unit featuring soaring 9-foot ceilings that create an airy, open atmosphere throughout. The thoughtfully designed layout maximizes both living space and natural light from the southern exposure, while the primary bedroom boasts a luxurious 4-piece en-suite bathroom for ultimate privacy and convenience. The versatile den provides the perfect space for a home office or can easily accommodate a single bed for guests, with additional convenience offered by a powder room for entertaining. Step out onto your private terrace balcony where you can sip your morning coffee while taking in the breathtaking lake views and fresh Ontario air, watching sailboats drift by and enjoying spectacular sunrises over the water, all enhanced by central air conditioning to ensure year-round comfort. The building offers exceptional amenities including fitness facilities and party room, and is pet-friendly with restrictions, situated in the desirable Newcastle neighbourhood of Clarington with easy access to Highway 401, local shopping, top-rated schools including Clarke High School and Newcastle Elementary, parks, and recreational facilities. This represents the perfect opportunity to own a piece of waterfront paradise with low maintenance fees including utilities, plus one parking spot included, all in a modern building that's less than 5 years old. Exceptional value in today's market for those seeking the ultimate combination of lakefront lifestyle, modern amenities, and convenient location in Durham Region's most sought-after waterfront community. (id:60825)
RE/MAX Rouge River Realty Ltd.
23 Alan Williams Trail
Uxbridge, Ontario
Welcome to this beautifully maintained 3-bedroom, 3-bathroom semi-detached home in Uxbridge! This spacious and thoughtfully designed home features an open-concept main floor, perfect for entertaining, with a bright and airy living space with plenty of natural light. A standout feature is the large walk-in front closet offering plenty of storage right at the entryway. The modern kitchen boasts stainless steel appliances, an island with a breakfast bar, and ample cabinetry. Upstairs, the primary bedroom includes a luxurious 5-piece ensuite and a large walk-in closet. The additional two bedrooms each feature their own walk-in closets as well, no one has to compromise on space! Convenient second-floor laundry with extra storage, plus a large linen/storage closet adds to the home's practicality. A separate side entrance provides access to both the main floor and the spacious, unfinished basement. This is the perfect place to call home! (id:60825)
Keller Williams Energy Real Estate
115 Elgin Street
Clarington, Ontario
Steps from downtown Bowmanville and a local school, this 2-bedroom, 2-bath century home is full of character and ready for its next chapter. Freshly painted throughout, it features a spacious living room with a built-in electric fireplace and tv nook and large dining room great for large gatherings, and a bright kitchen with plenty of cabinetry, windows overlooking the yard, a hanging pot rack, and classic butler doors. The front 3-season sun room adds extra charm, while upstairs the primary bedroom offers a walk-in closet converted from the original nursery. Outdoors, the generous lot is made for entertaining and relaxation with a deck, hot tub, and above-ground pool, plus cozy nooks to enjoy year-round. Original windows and trims highlight the homes heritage, while the location offers unbeatable walk ability to shops, restaurants, schools, and amenities. A Bowmanville classic with space, charm, and endless potential to make your own. (id:60825)
Royal Heritage Realty Ltd.
1 William Jose Court
Clarington, Ontario
Meticulously Maintained Bungalow In One Of Newcastle's Most Sought-After Neighborhoods- Just A Short Stroll To The Charming Historic Downtown, Where You'll Find Fabulous Shops, Restaurants, Cafes, And Amenities. Situated On A Beautifully Landscaped And Private Corner Lot, This Home Offers Exceptional Curb Appeal And A Move-In-Ready Interior That's Been Thoughtfully Updated From Top To Bottom. Step Inside To A Bright And Inviting Main Floor Featuring An Open-Concept Living And Dining Area. The Renovated Kitchen Features A Custom Island, Quartz Countertops, And New Quality Appliances, With A Walkout To A Private Backyard Complete With A Patio- Ideal For Relaxing Or Hosting Friends. The Main Level Offers Two Spacious Bedrooms And A Fully Renovated 3-Piece Bath With A Stunning Custom Glass Shower. Downstairs, The Fully Finished Basement Expands Your Living Space With Two Additional Bedrooms, A Large Family Room, And Another Beautifully Renovated Bathroom, Also Featuring A Walk-In Glass Shower- Perfect For Guests, Extended Family, Or Even An In-Law Suite Setup. This Home Is Truly A Gem- Lovingly Cared For And Move-In Ready, With Stylish Updates And Functional Space Throughout. Located In A Quiet, Family-Friendly Community With Easy Access To Hwy 401, Scenic Waterfront Trails, This Property Combines Small-Town Charm With Commuter Convenience. A Rare Opportunity To Own A Turn-Key Home In A Prime Location! (id:60825)
The Nook Realty Inc.
28 Johnstone Lane
Scugog, Ontario
Welcome to this perfect waterfront property on Lake Scugog & the Trent Severn Waterway offering a picturesque lifestyle with both westerly & northern exposures & providing breathtaking sunsets and sunrises. Situated on a tranquil private lane, this large, flat, treed lot is perfect for family activities & games on the front yard while the lakefront offers swimming, water sports & fishing in the summer, snowmobiling & ice fishing in the winter. The main house features charming tongue-and-groove cedar walls, a floor to ceiling brick gas fireplace between the kitchen & the spacious living room area that provides a panoramic view giving you the feeling you are sitting on top of the lake when looking out the window. The light filled, welcoming dining area just off the kitchen leads to a cozy family room which has a walkout to the deck overlooking the lake, providing that true cottage feel. Three bedrooms plus a loft allow for plenty of room for family & overnight guests. Complimenting all of this is a cute insulated bunkie with 2 rooms and a 2 pc. washroom. The lovely covered porch on the front of the house allows you to sit and while away the yesteryears while the forced air gas furnace (2018), air conditioner (2020) & electric car charger allow for all the comforts of home. Do not miss the opportunity to own this hidden gem that truly offers you the feeling of northern cottage country while being just a 20 minute drive to the town of Port Perry or 20 minutes to the town of Lindsay, school bus pickup, 12 minutes to Hwy. 35 and all the modern conveniences that being close to town offers you. (id:60825)
Royal LePage Frank Real Estate
56 - 10 Bassett Boulevard
Whitby, Ontario
Stunning condo townhome in the desirable Bradley Estates. Features an open-concept kitchen with quartz countertops and stainless steel appliances, along with a bright family/living room enhanced by pot lights. The spacious primary bedroom offers ample closet space. Conveniently located near schools, transit, shopping, and the Whitby Recreation Complex. Co-op agent and tenant to verify all measurements (id:60825)
Revel Realty Inc.
56 - 10 Bassett Boulevard
Whitby, Ontario
This stylish condo townhome has been freshly painted, thoughtfully updated, and carefully maintained a bright and welcoming space you'll be proud to call home. Step inside to find a modern open-concept kitchen with quartz countertops and stainless steel appliances, seamlessly connected to a sunlit living and dining area accented by pot lights. The smart layout includes spacious principal rooms, a main-floor powder room, and well-sized bedrooms with plenty of closet space. The freshly painted interiors extend upstairs, where the spacious primary and secondary bedrooms offer comfort and versatility. The unspoiled basement provides endless potential for a home office, gym, or recreation room, while the private garage and outdoor patio make both everyday living and entertaining a breeze. Perfect for first-time buyers, families, or downsizers, this home is ideally located near schools, shopping, public transit, and the Whitby Recreation Complex, with easy access to the GO station and major highways for commuters. Move-in ready and waiting for its next chapter don't miss this opportunity. (id:60825)
Revel Realty Inc.
79 Queen Street
Clarington, Ontario
Investment Opportunity with 5.8% Cap Rate. This 4-unit property is situated on a 13,433 sq. ft. corner lot. The oversized 0.308-acre lot provides parking for up to 12 vehicles, along with a detached garage that offers additional income potential. The property features 4 self-contained rental units, each with private entrances and outdoor spaces, including a rooftop terrace. The units consist of a 79A Coach House (Large 1 Bedroom Unit @ $1,850/month), Upper Unit ( Vacant 2 Bedroom Unit @ $2,200/month), Basement Apartment (Bachelor Unit @ $1,450/month), and Side Unit (Large 1 Bedroom Unit $1,500/month), generating a total rental income of $7,000 per month ($84,000 annually). This property achieves a strong 5.8% cap rate, making it an excellent cash-flowing investment. Investors will also appreciate the opportunity to further increase net operating income by raising rents and transitioning leases to exclude utilities and hydro. Recent updates include all new electrical wiring (2013), a new roof membrane on 79A and the rooftop terrace (2015), hardwood, fresh paint, and a cleared and maintained parking lot. Included in the sale are 4 fridges, 4 stoves, 1 dishwasher, 2 washers and 2 dryers, 4 window A/C units, and 3 sheds. Located in the heart of historic downtown Bowmanville, just blocks from the hospital that will be undergoing an expansion to double its size, this property provides both immediate rental income and long-term growth potential. Clarington itself is a rapidly growing municipality, with major infrastructure projects such as new highways and GO Train stations expected to support further residential, commercial, and industrial expansion. Significant increases in building permit values highlight strong investment and development activity, especially in residential construction. Updated economic development strategies ensure the town is well-positioned to capitalize on future growth. (id:60825)
Right At Home Realty
432 Bloor Street E
Oshawa, Ontario
One-Bedroom + Den Basement apartment for Lease. Discover Comfort and convenience in this renovated basement apartment. Featuring a spacious one-bedroom plus den layout, this home boasts brand new laminate flooring and a fresh coat of paint throughout. Ideally situated near transit, schools, and scenic parks, with quick highway access for effortless commuting. Enjoy the added perks of in-unit private laundry and dedicated parking for one vehicle. This move-in ready space is perfect for those seeking a cozy and practical living environment. (id:60825)
RE/MAX Rouge River Realty Ltd.


