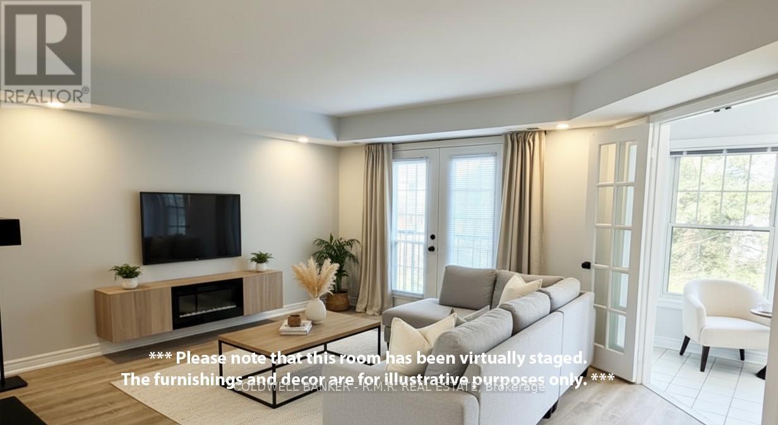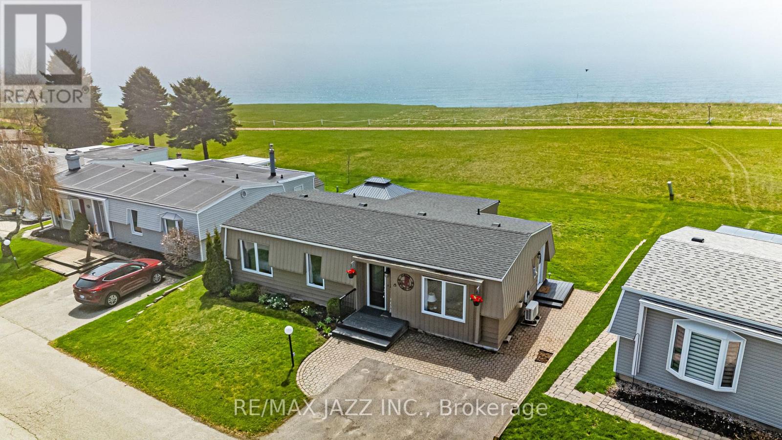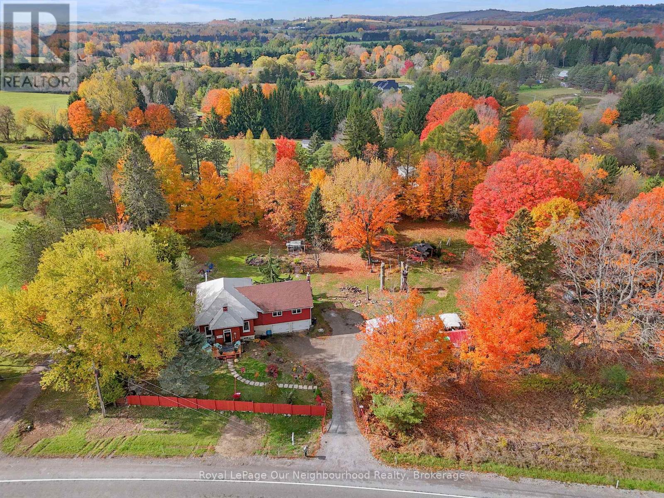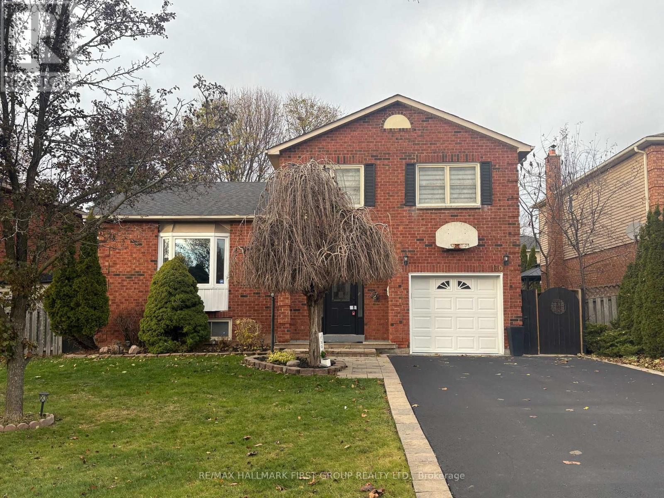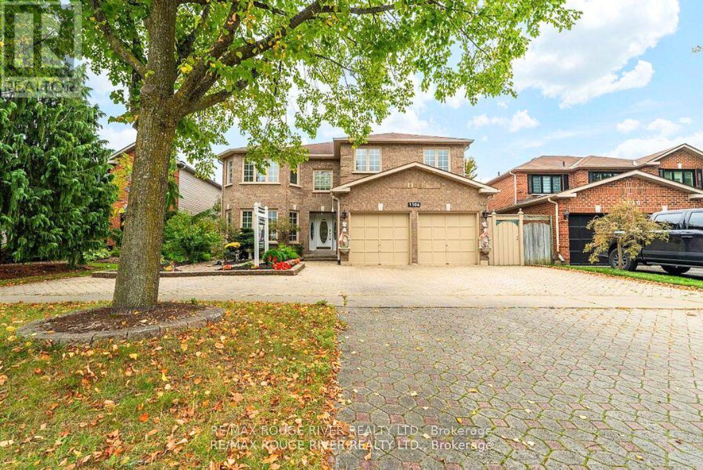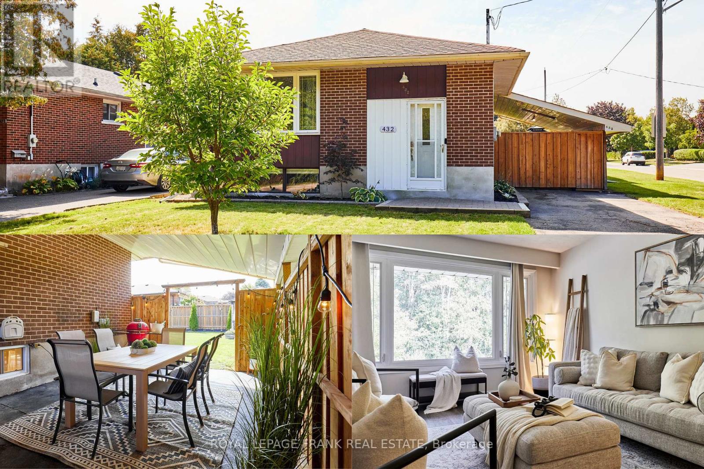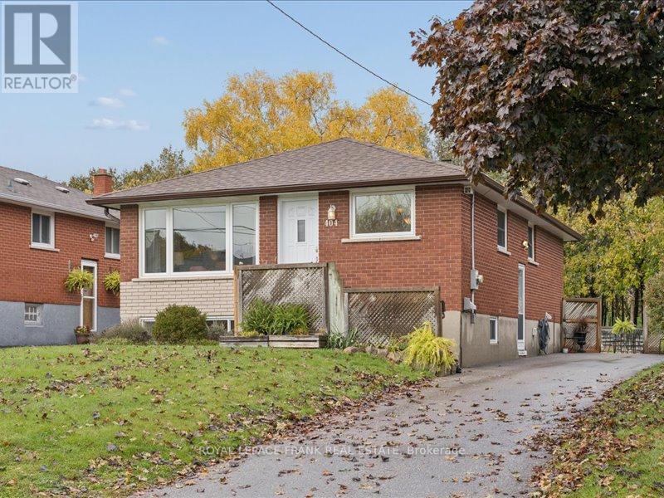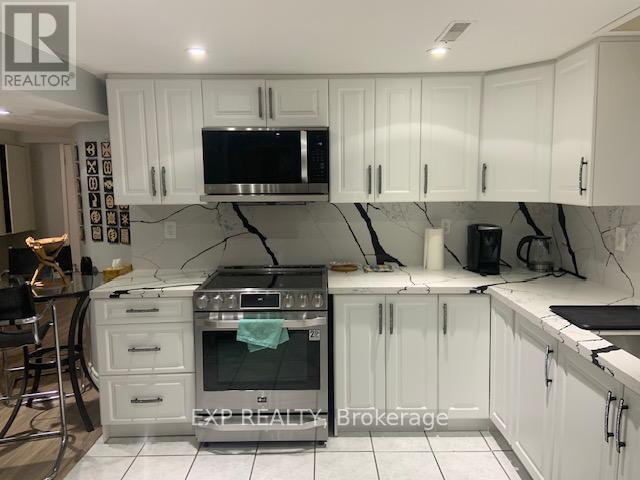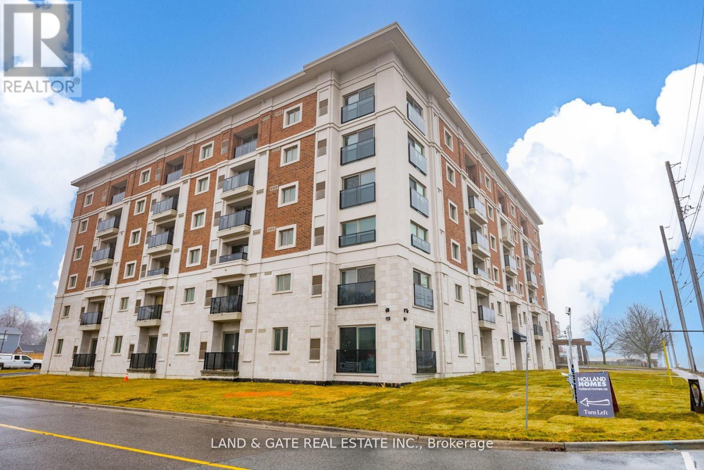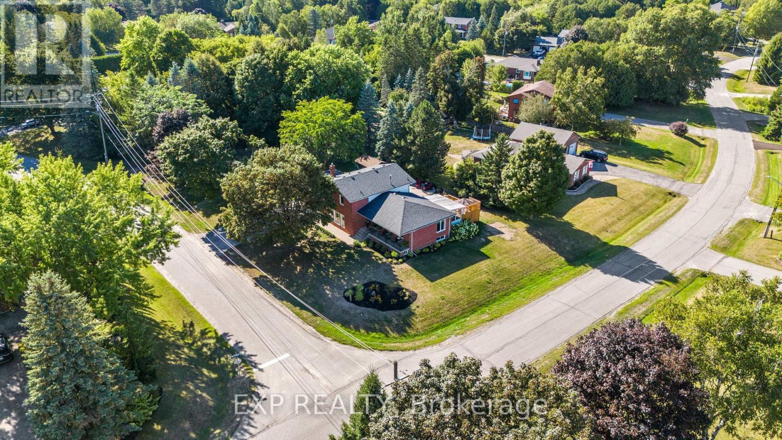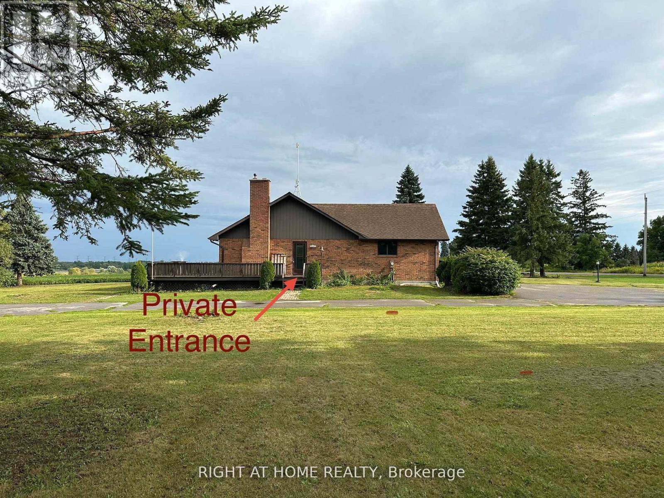329 Anderson Avenue
Oshawa, Ontario
Welcome to 329 Anderson Ave., Oshawa. This legal two unit home offers 2 bedroom apartment on main floor with primary bedroom & 3pce ensuite, upgraded kitchen with stainless steel appliances, quartz counters, centre island, living room with walk out to deck and laminate throughout. The upper floor offers additional space including a Wet Bar, 2 bedrooms, primary with 3pce including glass shower, huge living room and private access. This home offers endless opportunities for large families, working professionals, investors or multi-generational living. A basement apartment with separate entrance features 2 bedrooms, kitchen W/stainless steel appliances, quartz counters, living room, laminate throughout. It is currently rented for $1900 + utilities. Separately metered with their own furnaces, hot water tanks and ensuite laundries. (id:60825)
Royal LePage Frank Real Estate
H11 - 76 - 1661 Nash Road
Clarington, Ontario
Spacious & Bright Luxury Townhome in Parkwood Village! This 1659 sqft, 2-storey unit is completely renovated from top to bottom & is being offered at $2,800/Month plus Hydro. Brand new flooring and a fresh coat of paint throughout. Remodeled kitchen opens up to the dining area and overlooks the living room allowing for easy entertaining. Beautiful sun filled solarium would make for an office, library or yoga/meditation space. The dining and living room share a beautiful double-sided wood burning fireplace. The primary bedroom with walk-in closet and 4pc ensuite with soaker tub offers a peaceful sanctuary at the end of the day. 2nd and 3rd bedrooms have double closets and large windows. Parkwood Village is located in a prime area with schools, community centre, retail, walking trails and restaurants nearby. Commuters will appreciate the close proximity to highways 401 & 407. Common element amenities include visitor parking, tennis courts, heated car wash bays, banquet hall, BBQ areas and much more. Pickle ball courts and EV chargers are new additions to the community. (id:60825)
Coldwell Banker - R.m.r. Real Estate
15 Bluffs Road
Clarington, Ontario
Location, Location, Location!!! Overlooking Lake Ontario!!! Welcome to carefree living at its finest in the sought-after Wilmot Creek community on the shores of Lake Ontario! This beautifully maintained, freshly painted in design colour home offers the perfect blend of comfort, style, and resort-style amenities in one of Bowmanville's premier adult lifestyle communities. Step inside to a sun-filled open concept layout with a spacious living room featuring a cozy gas fireplace, a large dining area, and a bright Florida room overlooking lake Ontario, your private deck and garden. The modern kitchen offers ample cabinetry and counter space, ideal for both casual dining and entertaining. The spacious primary bedroom includes a walk-in closet and 2pc ensuite, while the second bedroom is perfect for guests or a home office. Recent upgrades include updated baseboards (2022), a back deck (2019), and ***An inverted heat pump (energy efficiency, lover utility costs, eco-friendliness & improve humidity control-2018), Hot water tank OWNED; Recently added 2-piece ensuite bathroom/walk-in closet enhances the primary bedroom. Outside, enjoy two-car parking, two storage sheds, and a serene backyard setting. Living in Wilmot Creek means more than just a home-its a community-focused lifestyle. Enjoy a full suite of amenities including a 9-hole golf course, a heated indoor pool with a sauna, a recreation center, fitness rooms, tennis courts, walking trails, and over 100 social clubs and activities to keep you as busy or as relaxed as you like. Snow removal, water, sewer, and access to amenities are included in the monthly fee. Maintenance Fee $1,200.00/month includes use of all amenities including golf, snow removal from driveway, water and sewer. Over 80 weekly activities. You can be as active as you want to be. Just minutes to downtown Bowmanville and Hwy 401, yet tucked away in a peaceful lakeside setting, this is your chance to live the retirement lifestyle you deserve! (id:60825)
RE/MAX Jazz Inc.
3828 Newtonville Road
Clarington, Ontario
Charming Country Home with Character, perfect for the multigenerational family! Experience the perfect blend of rustic charm and comfort in this country home, set on 1.49 peaceful acres. Originally the Crooked Creek Schoolhouse, this property features warm wood accents, a cozy woodstove, and a welcoming country vibe throughout. The main level offers a bright eat in kitchen with pantry area, a spacious living room with a wood accent wall, and a charming library or reading nook. A walkout to the deck is ideal for relaxing and enjoying the countryside views. The impressive primary suite is a true retreat, featuring vaulted ceilings, large windows that fill the space with natural light, a wood-burning fireplace, his and hers cedar lined closets, a coffee station, ensuite, and a private walkout to the deck - the perfect spot for morning coffee or quiet evenings by the fire. The lower level provides lots of space with a 3rd bedroom, kitchenette, 3-piece bath, and generous storage space and a separate entrance. Outside, you'll find a double garage, raised garden beds, a chicken coop, and mature cherry and new Honeycrisp apple trees - perfect for anyone looking to embrace the country lifestyle. A truly unique property with history, rustic charm, and endless possibilities! (id:60825)
Royal LePage Our Neighbourhood Realty
130 William Stephenson Drive
Whitby, Ontario
Welcome to Bluegrass Meadows and meticulously maintained 5 level sidesplit. Home is move in ready and much larger than it appears. Featuring a large entrance/foyer, new hardwood flooring through living, dining kitchen & family rooms. Modern eat-in kitchen w/quartz counters & upgraded appliances. Clever floor plan with large principle rooms, kitchen o/looking big family room and back yard. Family room boasts gas fireplace and sliding glass walkout to the backyard deck. New broadloom on the stairs leading to 3 good size bedrooms, master with walk-in closet and reno'd 3 piece ens. w/shower. Reno'd main bathroom. Level 4 features a huge rec. room & 4th bedroom - both with above grade windows. Level 5 features full laundry area, plenty of storage and a cantina. Upgrade window covering(2 electric - fam & liv rooms). Parking for 4 vehicles in the driveway plus garage. 50 foot lot, gates on both sides of house lead to private back yard big enough for large family gatherings. Include new shed & gazebo. Roof re-shingled in 2024, freshly painted throughout. Excellent curb appeal - newly done interlock walkways. Family oriented community close to shopping and amenities, easy 401/407 access. Home is clean, larger than it looks, well maintained and ready to move in. (id:60825)
RE/MAX Hallmark First Group Realty Ltd.
1106 Ridge Valley Drive
Oshawa, Ontario
This stunning close to 3,300 square foot executive home sits majestically on a gorgeous 50x114-foot lot beginning with a full stone driveway and additional side parking space that leads to a front walkway beautifully framed by majestic gardens creating an inviting entrance that sets the tone for the elegance within. Step inside to discover gleaming granite floors and rich hardwood that flow seamlessly from the spacious family room through the sophisticated den and into the expansive living room designed perfectly for large family gatherings while connecting effortlessly to a bright breakfast room and beautiful kitchen featuring stunning granite countertops and premium stainless steel appliances. The thoughtful main floor layout includes a formal dining room with ample space for hosting memorable dinners, a convenient powder room, and a practical laundry and mud room offering direct access to both the exterior and the two-car garage for ultimate convenience. The gorgeous staircase leads to the second floor where the massive primary bedroom awaits with its walk-in closet and luxurious 5-piece bathroom showcasing elegant granite finishes, while the generously sized second and third bedrooms include one currently serving as a home office and share a well-appointed 4-piece bathroom. The fourth bedroom essentially functions as another primary suite boasting his-and-hers closets and a private powder room, while the entire home features modern conveniences including a complete intercom system and central vacuum system throughout. The crowning jewel of this remarkable property is the glorious backyard where a large partially shaded deck creates the perfect entertaining space while the heated pool offers a refreshing retreat surrounded by ample space for children's play areas or hosting large gatherings. Don't miss this rare opportunity to own this piece of heaven that's perfect for large families or those seeking an executive home (id:60825)
RE/MAX Rouge River Realty Ltd.
432 Park Road N
Oshawa, Ontario
Ideally situated in Central Oshawa sits 432 Park Road North. This updated 3+1 bedroom raised bungalow sits on an oversized corner lot with beautiful views of the Oshawa Golf and Country Club right across the street. Inside, the home has been thoughtfully modernized to maximize comfort and versatility. The finished basement features an office, a spacious family room or home theatre, an additional bedroom, and a full washroom. With its separate entrance under the carport, the lower level is perfectly suited for an in-law suite or a future duplex conversion. If you prefer to enjoy the space yourself, the converted carport is an ideal spot to fire up the smoker and host friends and family for relaxed alfresco dining. Afterwards, unwind under the gazebo or gather around the firepit in the large, fully fenced backyard offering exceptional privacy. Back inside, you'll appreciate the unique touches that set this home apart. Highlights include quartz countertops, an oversized pantry, and a double-sink vanity in the main bathroom. Downstairs, the theatre room's cozy fireside dry bar adds charm and functionality, while the newly installed egress window in the basement bedroom brings peace of mind and plenty of natural light. (id:60825)
Royal LePage Frank Real Estate
404 Conant Street
Oshawa, Ontario
Welcome to 404 Conant St in Oshawa. Fantastic opportunity for first time home buyers, investors or down sizers. Fully detached 3+1 bedroom bungalow with separate side door entrance. Freshly painted throughout Main floor with hardwood flooring throughout, a light filled living dining room with picture window, 3 bedrooms with renovated 3pc bath including walk-in shower('24). Professionally finished basement beautifully done, features a large recreation room, spacious bedroom with 2 windows, newly installed 3pc bath with walk-in shower with in floor heating ('24), side stairs new treads, banister and railing - large laundry room closet . Backyard has vegetable gardens and home steps away from Conant Park. Great location for commuters with access to the 401 only minute away. Chair lift from side entrance to main floor- can stay or be removed (id:60825)
Royal LePage Frank Real Estate
Lower - 8 Cluett Drive
Ajax, Ontario
A beautifull and well designed Legal basement Apartment with elegant finishes awaits a new tenant . A full size eat in kitchen where you can create family meals with ease, a spacious living room for relaxing , and two bedrooms will make an ideal apartment for a small family, or a single professional working from home. This Home is located in a lakefront community, minutes away from highway 401 and 418, shopping and schools as well as long walking paths by the lakefront. This is an extremely well maintained basement apartment that offers privacy and comfort within a family friendly neighbourhood. ** This is a linked property.** (id:60825)
Exp Realty
510 - 976 Simcoe Street N
Oshawa, Ontario
Welcome to 510-976 Simcoe Street North - where senior living is thoughtfully reimagined. This beautifully appointed apartment offers comfort, convenience, and connection, all within a space designed specifically for mature adults. Nestled in Oshawa's dynamic Centennial neighbourhood, the suite is part of an award-winning Holland Homes development celebrated for its exceptional craftsmanship and attention to detail. Step inside to discover a spacious, open-concept layout featuring a bright living area with walk-out access to a private balcony, a sleek kitchen complete with stainless steel appliances, quartz countertops, and durable vinyl flooring, a generously sized bedroom with a double closet, and a modern 3-piece bathroom. The suite provides a peaceful and secure setting - ideal for those seeking a harmonious blend of independence and community. The landlord is looking for responsible, mature A+++ tenants who will value the prime location, just steps from shopping, dining, and transit. Surface parking is available at $85/month (one spot per unit), and lockers may be rented for an additional fee. Please note: Photos shown are of a similar model. Square footage and room measurements are based on builder's floorplans. (id:60825)
Land & Gate Real Estate Inc.
24 Riverview Drive
Scugog, Ontario
Welcome to this truly exceptional property, fully renovated from top to bottom with no detail overlooked in the prestigious community of Cawkers Creek. Situated on an oversized private lot, this home blends timeless elegance with modern luxury. Step into the custom designed kitchen featuring high-end appliances, quartz counters and backsplash, a show-stopping 9-foot island and ample space for cooking, gathering, and entertaining.The open-concept layout is flooded with natural light from expansive windows, enhancing the crown moulding, stunning flooring, new lighting and fresh paint throughout. The main floor flows seamlessly into a stunning screened-in three-season sunroom, a private retreat overlooking the beautifully landscaped backyard and brand new deck. Just off the main level is another full living space with a fireplace, stunning built-ins and large windows. Just across is the hidden laundry room and a large bedroom, ensuite and walk-in closet. This level also has two spacious separate entrances plus garage access. The upper level boasts three large bedrooms all with large closets, windows and two luxurious bathrooms. Downstairs enjoy a fully finished basement with soaring 9-foot ceilings, ideal for a rec area, home gym, or extra bedroom. The spacious double car garage and extended driveway offer abundant parking and convenience. Every inch of this home has been crafted with quality and care, offering a truly turnkey living experience in a serene and private setting. Located on a quiet street & close to all amenities! *EXTRAS* Fully renovated throughout, new lighting, doors, trim, baseboards, fresh paint, new carpet throughout, deck, luxury appliances, Shed has electrical, furnace 2020, heat pump/ac 2025, hwt 2025 owned, newer roof, newer windows. Please see feature sheet for more details. Seller is open to Vendor take back mortgage. (id:60825)
Exp Realty
Bsmt - 4497 Solina Road
Clarington, Ontario
For Lease 1-Bedroom Unit | Updated Lower Unit & Move-In Ready. Welcome to this beautifully updated 1-bedroom unit. Inside, you'll find brand new vinyl flooring, a freshly painted interior, and a newly renovated bathroom. This unit has been thoughtfully designed for easy living and includes two dedicated parking spaces for your convenience. Utilities are simple and affordable. The tenant is only responsible for 15% of the hydro bill, while heating is provided through a geothermal system at no extra cost. Shared Laundry. The property also features well water and a septic system, eliminating the need for additional water and sewage bills. The landlord will plow snow on heavy snowfall days. (id:60825)
Right At Home Realty



