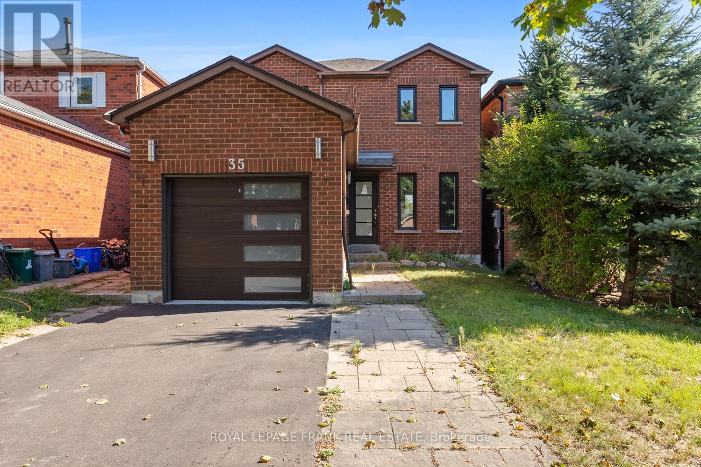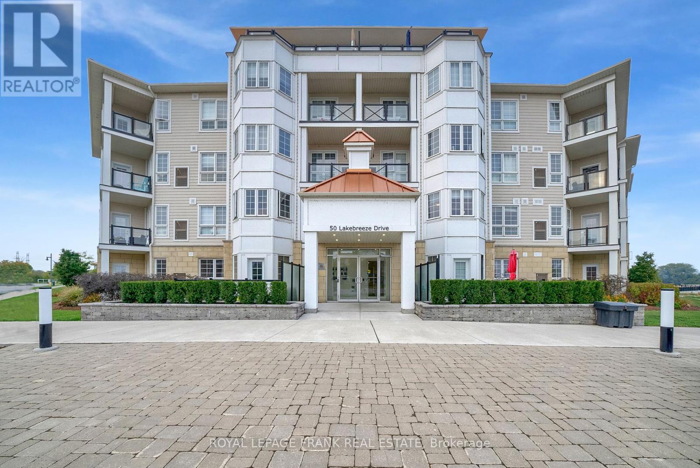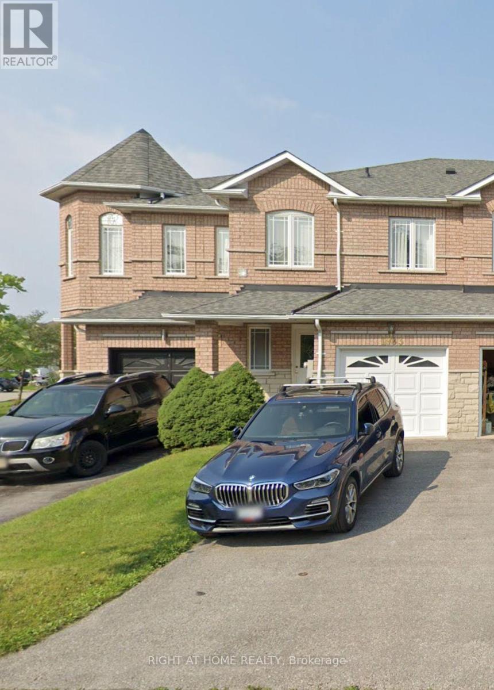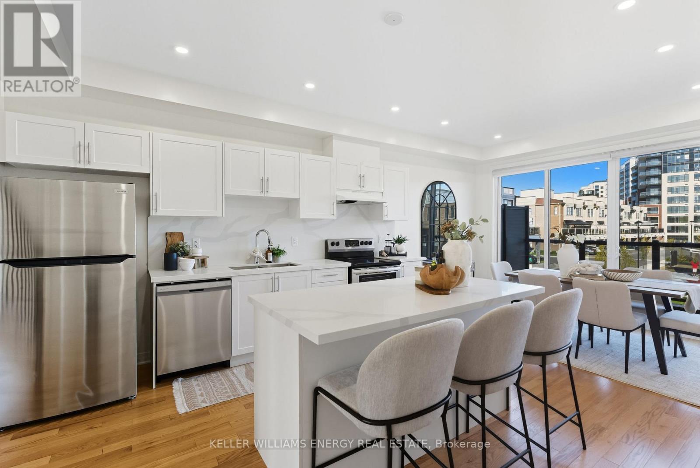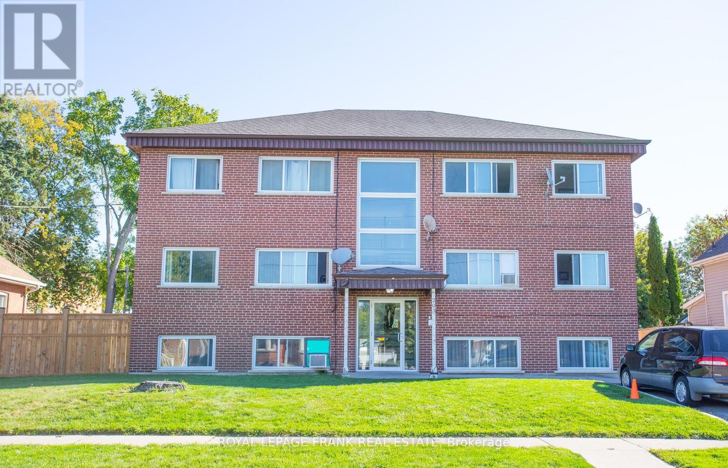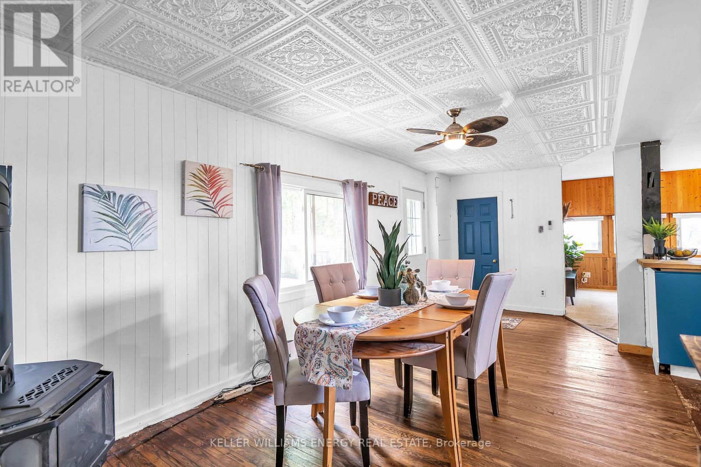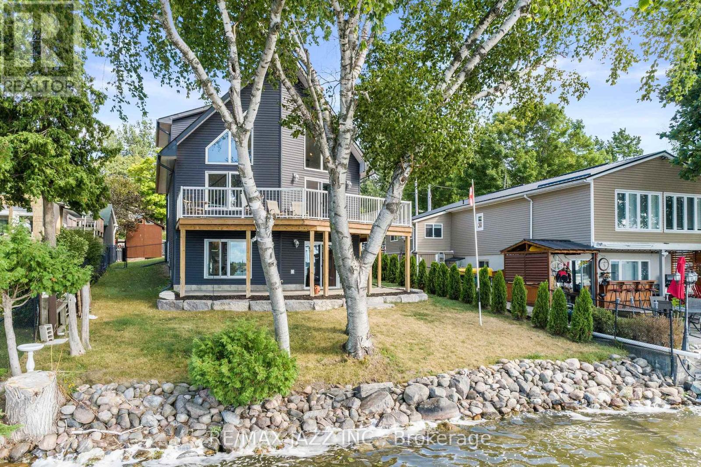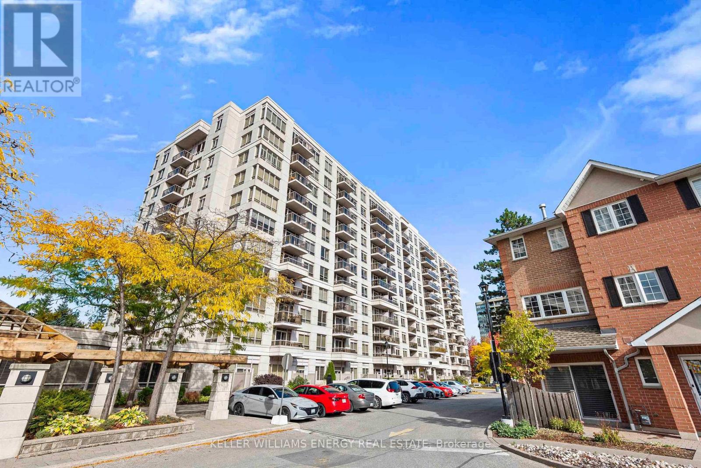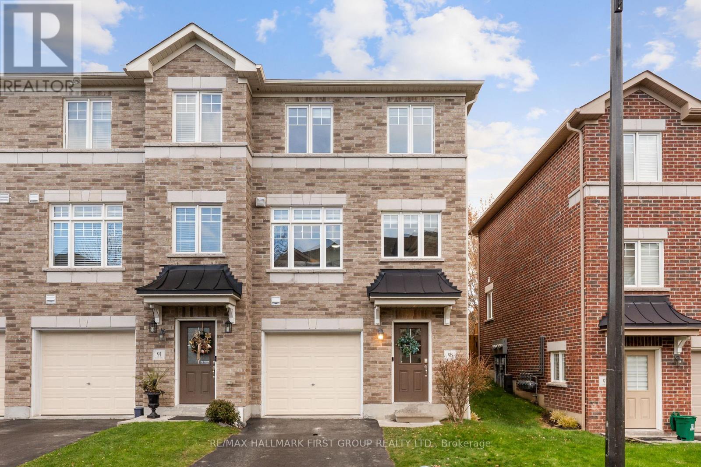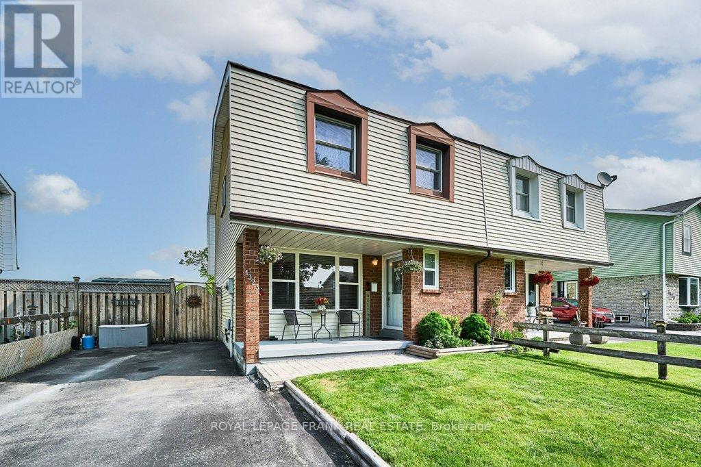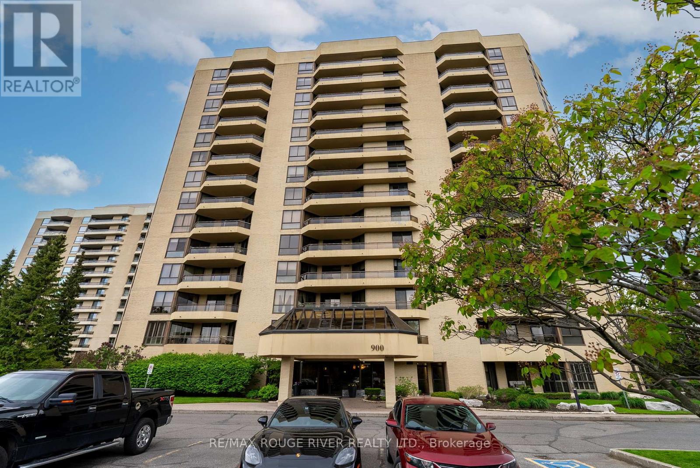35 Fernbank Place
Whitby, Ontario
Spacious Family Home with In-Law Suite in Desirable Pringle Creek! Welcome to this charming 3+1 bedroom, 3-bath detached home nestled in the quiet, family-friendly Pringle Creek neighbourhood. The main level features a bright and inviting kitchen with quartz countertops, along with a formal dining room and comfortable living area - perfect for gatherings and everyday living. Upstairs, you'll find three generous bedrooms and a well-appointed main bath. The finished walk-out basement with a separate entrance offers a 1-bedroom in-law suite, ideal for multi-generational living or potential rental income. Step outside to a private, fenced backyard surrounded by mature trees, creating a peaceful retreat. Located just steps from parks, schools, public transit, and amenities - this home offers both comfort and convenience. Don't miss this incredible opportunity! (id:60825)
Royal LePage Frank Real Estate
216 - 50 Lakebreeze Drive
Clarington, Ontario
Beautiful condo in the sought-after lakeside community of the Port of Newcastle! This bright and spacious unit features an open-concept design with 1 bedroom plus den and 1.5 baths, offering water views from the covered balcony. Enjoy the convenience of ensuite laundry and secure underground parking (space #16). Residents have exclusive access to the Admirals Walk Clubhouse, featuring a fitness centre, indoor pool, steam room, private lounge, games room, library, dining area, and bar plus regular social events and organized activities, all included in the maintenance fees. Steps to the marina, where you can paddleboard, kayak, or simply take in the stunning views of Lake Ontario. Experience the best of waterfront living with scenic trails, a welcoming community, and easy access to Highway 401. This isn't just a condo, it's a lifestyle filled with comfort, community, and the beauty of lakeside living. (id:60825)
Royal LePage Frank Real Estate
1983 Treetop Way
Pickering, Ontario
Welcome to 1983 Treetop Way- This is a 3-bed, 2.5-bath, Parking for 3 Cars and a Private Backyard. This townhome in West Pickering's sought-after Highbush community is walking distance to many high-ranking schools including Altona Forest Public School. Minutes to Rouge National Urban Park, this bright, well-kept home offers a functional layout, generous bedrooms, and an unfinished basement for storage or a home gym. Commuter-friendly: ~2-minute walk to Durham Region Transit and ~10-minute drive to Pickering GO with TTC connections. Quiet, family-oriented enclave close to parks, schools, trails, shops, and everyday conveniences. Freshly cleaned and maintained-carpets will be steam-cleaned prior to possession. Parking for 3 (garage + driveway tandem). Available December 15. (id:60825)
Right At Home Realty
Upper - 1507 Green Road
Clarington, Ontario
Welcome to this 3-bedroom, 2-bathroom townhouse in one of Bowmanville's most desirable communities. The bright and open main level is filled with natural light and 9-foot ceilings. The modern kitchen boasts quartz countertops, stainless steel appliances, a large island, pot lights, and a walkout to a balcony overlooking a peaceful parkette. The living area features large windows and a cozy fireplace, creating a welcoming space to entertain or unwind.The upper level offers three generously sized bedrooms with soaring ceilings and two full bathrooms. The primary retreat includes a walk-in closet and a stylish 4-piece ensuite, while another bedroom enjoys its own private balcony. Additional highlights include an attached garage and a private driveway. This home is also located in a great area, close to schools, shopping, and transit routes. (id:60825)
Keller Williams Energy Real Estate
203 Oshawa Boulevard S
Oshawa, Ontario
Very well kept building in convenient location. Upgrades attached. Income and expense attached. Upgrades 2018: All new windows New roof. 2019: New soffit and eaves, front and back doors, unit 5 full renovation 2022: electrical upgrades, unit 1 full renovation, unit 4 bathtub and full surround 2024: Unit 6 full renovation, interior hallway flooring, new boiler, new fence (id:60825)
Royal LePage Frank Real Estate
247 Williams Point Road
Scugog, Ontario
Where lakeside charm meets year-round comfort! Nestled in the sought-after community of Caesarea, this cozy bungalow features two bedrooms plus an office and offers serene Lake Scugog views. Updates including a newer roof, windows, doors, a UV light system, and a gas fireplace, perfect for relaxing on chilly days. Main floor laundry for added convenience. Step outside to over 500 sq. ft. of tiered deck space surrounded by mature trees - an inviting spot to enjoy your morning coffee, unwind with nature, or enjoy a bonfire under the stars. Take peaceful lakeside strolls, or take advantage of optional membership in the Williams Point Cottagers' Association, which offers access to a private park, putting green, pavilion, community events and south-shore lake access. Just minutes to Port Perry and within easy reach of the GTA, this home blends comfort, community, and nature-an inviting escape and a wonderful place to live year-round. (id:60825)
Keller Williams Energy Real Estate
94 Coleman Lane
Scugog, Ontario
Where Luxury Meets Lake Life at Your One-Of-a-Kind Custom Built 5-Year-Old Waterfront Home with Mesmerizing Views of the Lake for Miles. Come Fall In Love with This Gorgeous 3-Bdrm Home W/ Fully Finished Walk Out Bsmt To Breathtaking Incredible View To The Lake. This Inviting 3 Bed, 2 Bath Home Offers the Perfect Blend of Lakeside Charm and Modern Comfort for You to Enjoy. Indulge with Cathedral Vaulted Ceilings, Open Rise Staircase & Amazing Floor To Ceiling Windows & an Impressive Panoramic View Overlooking Lake Scugog On Sought After Sandy Shoreline. Spacious Kitchen with Quartz countertops. The Open-Concept Bright, Light & Airy Main Floor Seamlessly Transitions to Patio Doors That Lead to A W/Out To an Entertainers-sized Deck, Ideal for Family Gatherings or Peaceful Evenings by the Water with an Exceptional View Of The Lake & Breathtaking Sunsets With its priceless western exposure. The Walkout Lower Level Offers a Bdrm and Full Bath. Cozy Up By The Fireplace in Style in Your Rec Areas, All with Patio Access. Time For You To Prioritize A Balanced Lifestyle & Focus On Making Your Dreams Come True. Imagine All The Fun Activities You Can Enjoy From Your Own Waterfront Property Incl: Boating, Snowmobiling & Fishing Right From Your Dock, & Explore the Trent Severn Waterway System. Attractive landscaping, armour stone & a private dock for your enjoyment on the water. Great Home For Someone Who Wants To Enjoy The Lake Life & Stay Close To Toronto Along A Quiet No-Exit Private Rd. If You're Looking To Retire, Work From Home, Or Relax & Enjoy Life On The Water W/ Spectacular Rises & Sunsets. Just Imagine Your New Lifestyle In Your Waterfront Home On Lake Scugog. (id:60825)
RE/MAX Jazz Inc.
310 - 1200 The Esplanade Road N
Pickering, Ontario
Welcome to the "Liberty" Building in highly sought-after Discovery Place. This immaculately kept, bright, and sunny south-facing condo features a popular 1+1 bedroom model with an open balcony and convenient ensuite laundry. The unit offers approx. 700-799 square feet of living space. Enjoy the benefits of a 24-hour gated community with fantastic amenities, including a gym, outdoor pool, and recreation room. Many activities and gatherings of residents in the building providing an amazing community to enjoy. The maintenance fee is all-inclusive, covering heat, hydro, water, central air, cable TV, and High Speed Internet. 1 owned underground parking space conveniently located steps from an entry/exit door to the building. This is an A+++ location! Walk to the Library, Civic Centre, and Medical Building, Pickering Town Centre, Rec Centre, and the Go Train! (id:60825)
Keller Williams Energy Real Estate
93 Markham Trail
Clarington, Ontario
Welcome to this beautifully kept 3-storey freehold end-unit townhome in a quiet, family-oriented neighbourhood in Bowmanville. Featuring 3 bedrooms and 3 bathrooms, this home offers a bright and functional layout with high end Vinyl flooring throughout and over 1500sqft of living space. Enjoy a spacious kitchen and dining area that flows into the living space, ideal for entertaining and everyday life. Bonus room in lower level, perfect for games room, gym or office. The large primary suite includes a 3-piece ensuite with glass shower and walk-in closet. Step out into your fully fenced backyard retreat complete with a multi-tiered deck and relaxing hot tub. Located close to all amenities including groceries, pubs, banks, and more. Move-in ready and waiting for you. (id:60825)
RE/MAX Hallmark First Group Realty Ltd.
1323 Fenelon Crescent
Oshawa, Ontario
Welcome home to 1323 Fenelon Cres! This lovingly maintained 3 bedroom, 2 bathroom semi-detached home backs on to greenspace and is only steps to Fenelon Cres Park. Perfect for your kids playing or walking your dog! With no neighbours behind, enjoy the privacy of relaxing on the deck or sip your coffee on the front porch soaking in the morning sun. The heart of the home features an updated kitchen with stainless steel appliances and sliding glass door walkout to the deck, patio and fenced backyard. Ideal for entertaining and grilling on the BBQ! Located just minutes from Hwy 401, the GO Station and the waterfront trail, this home offers comfort and convenience. (id:60825)
Royal LePage Frank Real Estate
506 - 900 Wilson Road N
Oshawa, Ontario
Step into a lifestyle defined by elegance, scale, and unforgettable views. Perched just above the treetops, Suite 506 at the prestigious Wilson Plaza offers an extraordinary 1,550 sq. ft. of upgraded luxury, capturing glowing western sunsets and the quiet beauty of nature from every angle. This residence is designed for those who expect more-more space, more comfort, more refinement, and more impact the moment you walk through the door. Inside, a meticulously updated interior showcases a bright, sophisticated kitchen featuring rich quartz countertops, matching backsplash, premium built-in stainless steel appliances, and designer lighting that elevates every culinary moment. The expansive living and dining areas flow effortlessly, creating an impressive setting for entertaining or unwinding in complete serenity. The oversized primary retreat is a standout feature-an elegant sanctuary with room for full bedroom furnishings, his-and-hers storage options, and a spa-inspired ensuite complete with a soothing soaking tub, separate glass shower, and a stunning natural-wood double vanity with quartz counters. The generous second bedroom offers outstanding flexibility for guests, a home office, or a private lounge space, ensuring comfort and versatility. Residents of Wilson Plaza enjoy one of the most sought-after amenity packages in the region: an indoor pool and spa, dry sauna, fitness centre and dance studio, card room and library, billiards room, social/event spaces, beautifully maintained grounds perfect for strolls, and direct access to nearby trails. A true community atmosphere enhances the experience, blending relaxation, recreation, and connection. For those seeking luxury without compromise-and a home that makes a statement-Suite 506 delivers an unmatched opportunity in one of Durham's most desired condominium addresses. All utilities, Internet, and TV are included In Condominium (id:60825)
RE/MAX Rouge River Realty Ltd.
9770 Garrard Road
Whitby, Ontario
Serene and picturesque, this raised bungalow sits on 10 acres in Whitby, resting on a wide stretch of countryside with sweeping views of rolling fields and a neighbouring equestrian centre. The property provides privacy, a sense of openness, and a tranquil atmosphere while remaining just a short drive from modern amenities.Inside, warm pine flooring and a vaulted pine ceiling bring natural elegance and rustic character to the main level. The living room opens directly onto a large deck, perfect for morning coffee, evening sunsets, and relaxed outdoor gatherings. The primary bedroom also features a walkout to the back deck overlooking peaceful landscapes. The finished lower level includes a self contained apartment with a private entrance and full kitchen. Porcelain tile, modern pot lighting, and a bright, comfortable layout make it well suited for extended family, guests, or multi generational living. Equestrian facilities are extensive and meticulously maintained. The barn includes 14 stalls, a tack loft with secure lockers, and a spacious hay loft. Indoor and outdoor riding arenas allow year round riding and training, while expansive paddocks and open fields enhance the property's natural beauty. A triple car garage provides room for vehicles, equipment, and storage. Spacious living areas, complete equestrian facilities, and wide open countryside create a property that is hard to come by in scale, quality, and functionality. Homes with this combination of land, lifestyle, and amenities attract attention quickly, making this an opportunity to experience country living at its fullest. (id:60825)
Keller Williams Energy Lepp Group Real Estate
Exp Realty


