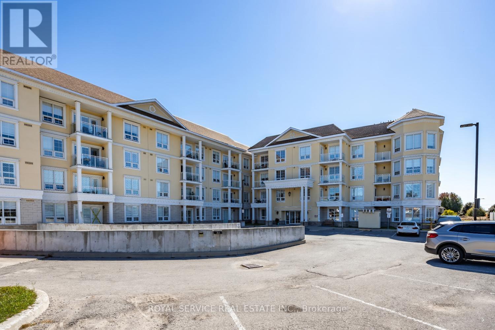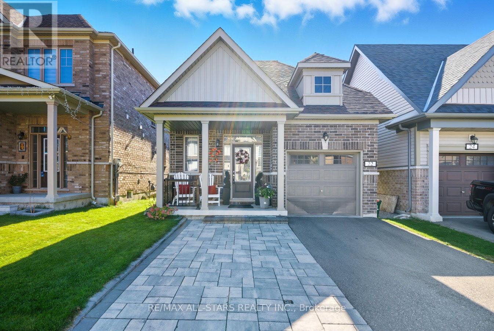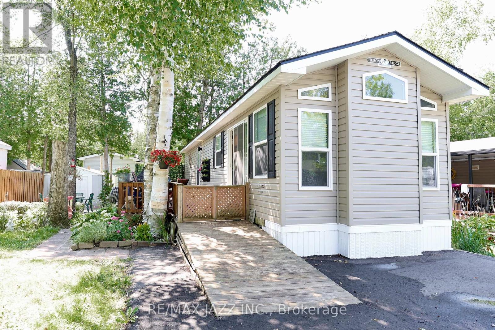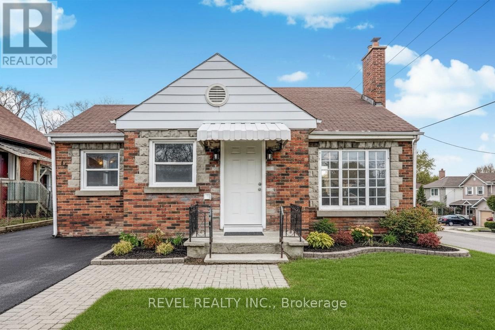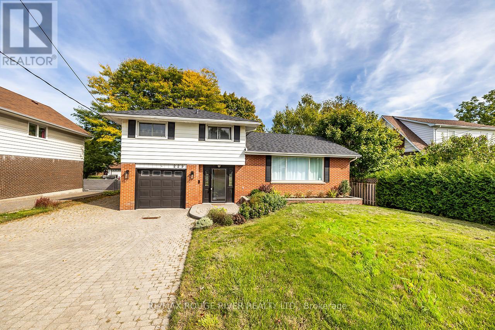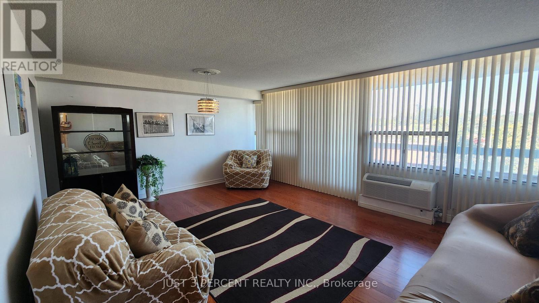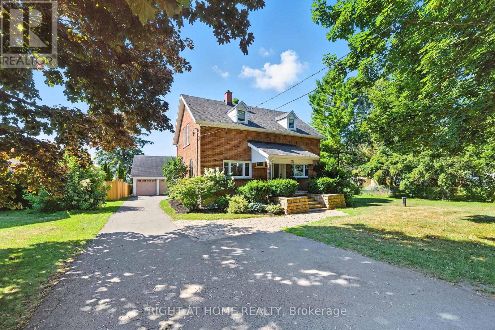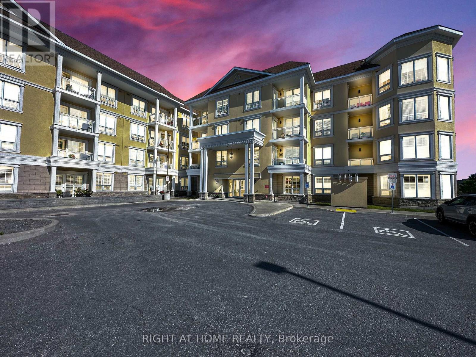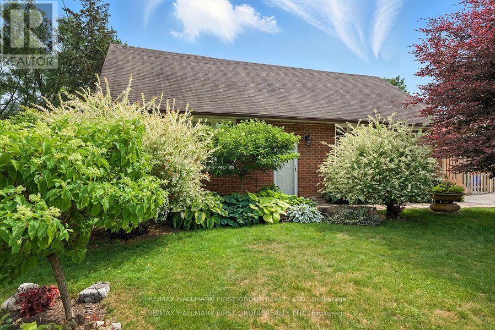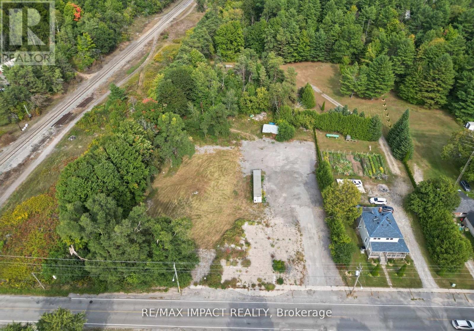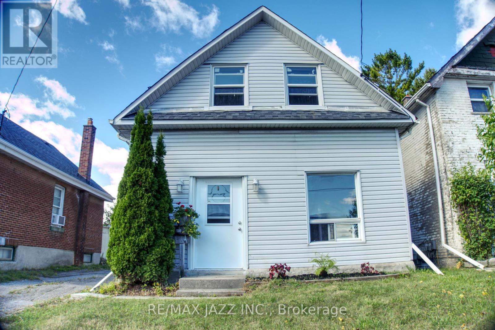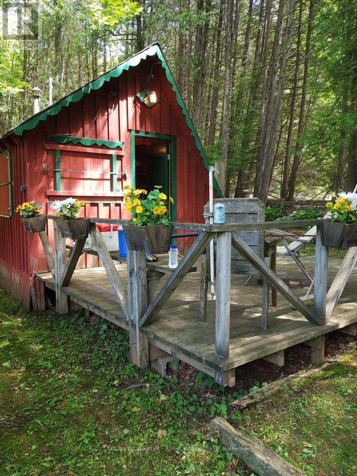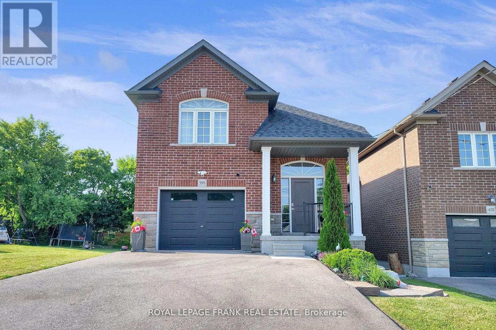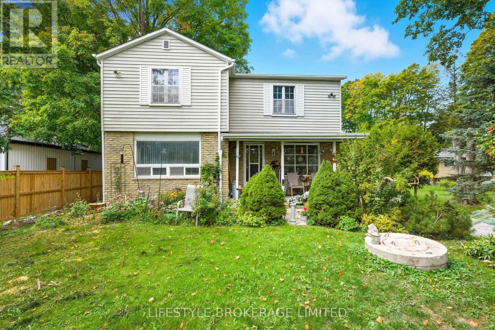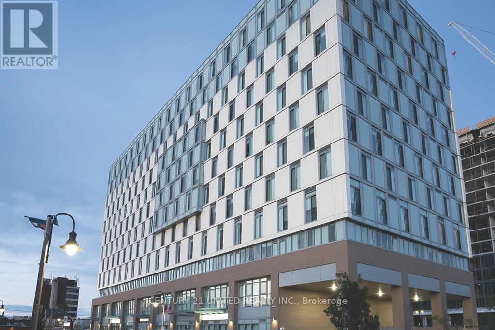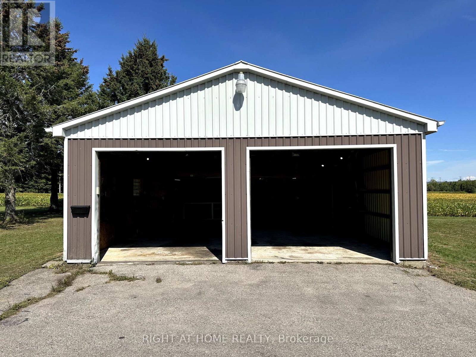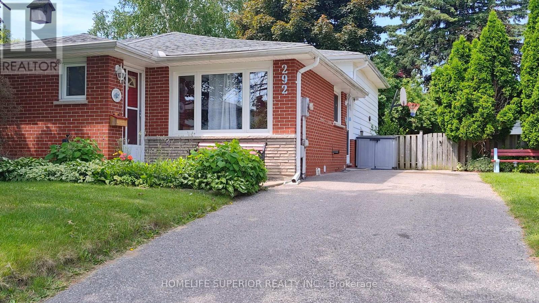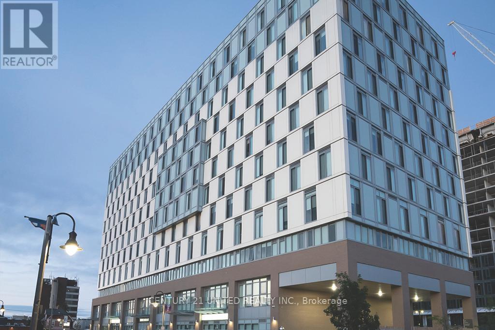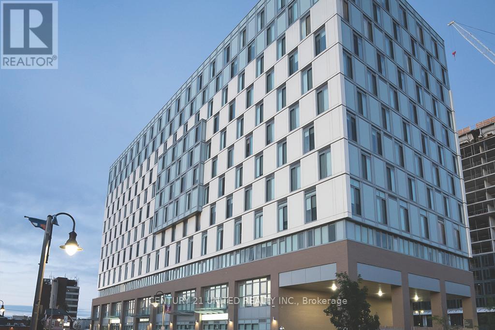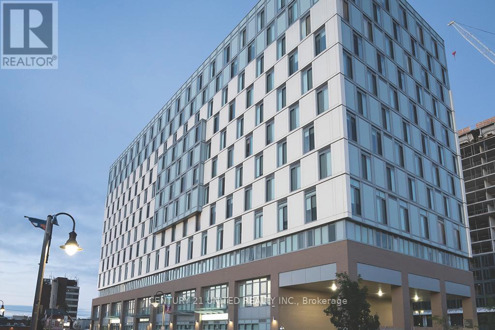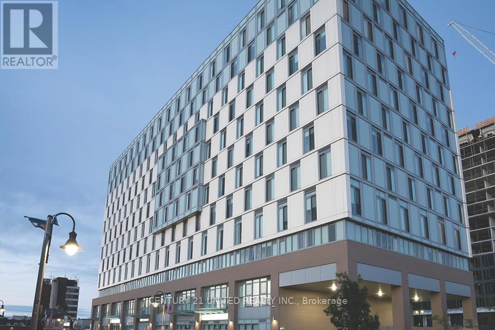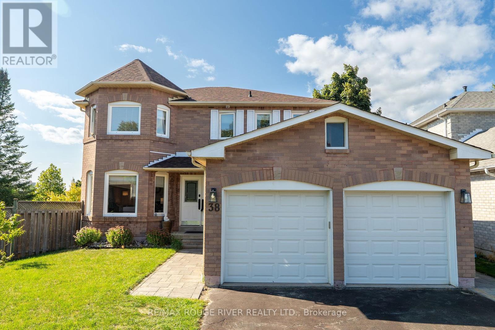21 Brookhouse Drive
Clarington, Ontario
Welcome to this bright and spacious condo in the heart of beautiful Newcastle. Featuring an open-concept layout, this home is designed for modern living and convenience. The inviting living area extends to a private balcony, perfect for relaxing or entertaining. The bedroom boasts a generous closet and ensuite bath, while the versatile den can serve as a home office or additional living space. The stunning kitchen is complete with granite countertops, offering both style and function. Added conveniences include ensuite laundry and underground parking. Enjoy top-tier building amenities such as a dog wash station and a common room for gatherings. Perfectly situated just minutes from Highway 401 and close to all local amenities, this condo combines comfort, accessibility, and lifestyle. (id:60825)
Royal Service Real Estate Inc.
22 Doctor Archer Drive
Scugog, Ontario
Excellent opportunity for the first time buyer or someone looking to downsize - this 5 year old well maintained bungalow offers 1+2 bedrooms along with 2.5 baths, great entertainment space, finished - walk up basement and is in move in ready condition. Engineered hardwood floors grace the main floor along with 9ft ceilings. Access the deck overlooking the rear yard through the living room or stop and enjoy the ambiance of the room from the natural gas fireplace . A bright comfortable kitchen offers quartz counters, a centre island, recessed lighting, a gas stove and a herringbone ceramic backsplash. Down the hallway the primary suite offers a double closet, a coffered ceiling and a 4pc ensuite bath with standup glass shower and double sinks. The main floor laundry room has built in cabinetry as well as access to the garage. The lower level of this home has been finished with a den, recreation room with walk up access to the rear yard, two additional bedrooms with above grade windows and a 4 piece bath. California shutters/blinds for ease of cleaning and ensured privacy; fenced rear yard overlooking open area. Walk up basement allows for in-law or multi-generational living. (id:60825)
RE/MAX All-Stars Realty Inc.
819 - 225 Platten Boulevard
Scugog, Ontario
Welcome to 225 Platten Blvd #819 - your perfect seasonal retreat from May to October! This beautifully maintained 2019 Millerton 2 Model mobile trailer offers 537 sq ft of thoughtfully designed living space, featuring an open-concept kitchen and living area flooded with natural light. The modern interior gives the feeling of a chic city condo, while offering all the comforts of a cozy getaway.With 2 spacious bedrooms, a 4-piece bathroom, and an abundance of storage, this home comes fully furnished and move-in ready - just bring your suitcase! Located in a vibrant resort community, you'll enjoy full access to a wide array of amenities, including 3 swimming pools, tennis and pickleball courts, volleyball and basketball courts, a ball diamond, mini putt, playground, private beach, and an on-site restaurant. Don't miss your chance to own a slice of summer paradise! Annual park fees are $6147.20 (id:60825)
RE/MAX Jazz Inc.
45 Fairbanks Street
Oshawa, Ontario
This 3-unit property offers strong cash flow and appreciation potential in a high-demand location near Highway 401, the GO Station, Durham Transit, shopping, and schools. Currently generating $6,000/month in turnkey rental income, this property is ideal for investors or savvy buyers looking to live in one unit and rent out the others.Featuring 8 bedrooms, 4 bathrooms, and 3 self-contained units, each with its own legal kitchen and separate entrance, this home provides maximum flexibility and privacy for tenants. The property is equipped with 3 separate hydro meters, with shared water and gas utilities for simplified management. Main Unit: 4 Bedrooms | 2 Bathrooms, Basement Unit: 3 Bedrooms | 1 Bathroom, Upper Unit: 1 Bedroom | 1 Bathroom. Set on a spacious corner lot with 11 parking spaces, this property stands out as a rare find for multi-unit investors in Durham. Whether you are expanding your portfolio or seeking a property that pays for itself, this is an opportunity you don't want to miss! (id:60825)
Revel Realty Inc.
229 Liberty Street N
Clarington, Ontario
Welcome to this beautifully maintained 3-bedroom, 2-bath, 4-level side split home in the heart of Bowmanville! Move-in ready gem features rich hardwood floors, an updated modern kitchen complete with a huge center island perfect for cooking, entertaining, and gathering with loved ones. Features a sun-drenched, show-stopping sunroom that invites you to unwind with your morning coffee, enjoy stargazing nights, or relax on a lazy Sunday afternoon. Whether you're hosting guests or seeking peaceful solitude, this space offers the perfect backdrop. A separate entrance leads directly to the lowest level, & layout offers amazing potential for a private suite, private workspace/office area. The home boasts ample parking, including a single-car garage and extra-wide driveway. Clean, bright, and cared for with pride of ownership throughout, this home is ready for you to move in and enjoy. Situated in a quiet, family-friendly neighborhood, you'll love the proximity to top-rated schools, parks, shops, and quick commuter access. Don't miss your chance to own this versatile and stylish home in one of Clarington's most sought-after communities! (id:60825)
RE/MAX Rouge River Realty Ltd.
505 - 55 William Street E
Oshawa, Ontario
Bright and well-maintained 3 bedroom end unit featuring ample sized rooms. Walkout to spacious balcony from livingroom and primary bedroom, lots of space for your outdoor living and dining furnishings. Primary bedroom large enough for king sized bed. All bedrooms feature large closets. 4 pc bath has deep jet tub. Upgraded bathroom vanities, toilets and lighting features. Heat pump replaced August 2025. Freshly painted throughout. Indoor parking space included. On site outdoor courtyard, well equipped gym, indoor heated pool, sauna, games room, workshop area and party room. Secure entry way, large and bright foyer, 2 elevators. Great location for schools, YMCA, Tribute Centre, shops, eateries, parks and cycling. Immediate possession available. (id:60825)
Just 3 Percent Realty Inc.
675 Myrtle Road W
Whitby, Ontario
Private Country Living | Renovated Home with Lake Ontario Views on Nearly 300 ft Lot. Welcome to 675 Myrtle Rd W. A beautifully updated 3-bedroom, 3-bathroom home situated on an impressive 83.57 x 290 ft lot, backing onto open farmland with no neighbours behind and views of Lake Ontario. The main floor is thoughtfully designed for both everyday living and entertaining. It features a bright family room, a dining room with custom built-in cabinetry, and a fully renovated kitchen (2023) equipped with a centre island, ample cabinet space, built-in appliances, and a dedicated drink fridge. The kitchen flows seamlessly into a cozy breakfast room with built-in seating, all finished with luxury vinyl plank flooring and pot lights. Just off the kitchen, the charming mudroom offers heated floors, shiplap walls, and a cedar ceiling. Upstairs, the primary bedroom comfortably fits a king-sized bed and offers his & hers walk-in closets along with a private 3-piece ensuite featuring Riobel fixtures, a Toto toilet, and vinyl tile. The two additional bedrooms are generously sized, perfect for your family's needs. Step into the backyard and enjoy the 800 sq ft interlock patio (2018), hot tub, expansive green space, and unlimited views of the countryside and lake. Additional features include: drilled well (2019), exterior waterproofing (2018), majority of windows updated (2018), 200-amp breaker panel (2023), York furnace & A/C (2018), all Toto toilets, UV water filter (2018), Liberty pump (2018), Franklin MonoDrive Constant Pressure Controller, water softener, and more. The fibre-optic internet connection provides fast, reliable service ideal for both work and entertainment in a rural setting. A large detached garage fits 2.5 cars and includes a loft with ample storage, a pony panel, and armoured wiring perfect for a workshop or future studio. The extra-long driveway accommodates up to 10 vehicles with ease. Staging has been removed. Pictures taken while home was staged. (id:60825)
Right At Home Realty
377 Linden Street
Oshawa, Ontario
Excellent Investment, Well Maintained, Close To 401 And All Amenities. AAA Tenants, Fully Occupied, 10 Bedroom 4 Plex. Two- 2 Bedroom Units And Two 3 Bedroom Units Are Town House Style. Each Unit Has Full Basement , Front Door Access In A Central Hallway And Back Door Access To Their Own Backyard/Fenced Patio. They Are All Separately Metered. Tenants Pay Their Own Utilities Hydro & Gas. (id:60825)
Royal LePage Frank Real Estate
412 - 21 Brookhouse Drive
Clarington, Ontario
Wow - Shows 10++!! Premium Penthouse Condo At Brookhouse Gate - An Elegant 4-Storey Residence With Contemporary Style & Design!! Immaculate 2BR/Bath 950sqft Top-Floor Condo (No Neighbours Above) In The Heart Of Newcastle!! Easy Walking Distance To Parks, Restaurants, Grocery, Shopping & Health Care Services!! 20 Minutes To The GO Train Station & 10 Minutes To The Hospital!! Close To HWYS 401/407/115!! You'll Love The Sun-Filled Open-Concept Layout, Upgraded Kitchen W/Stainless Steel Appliances & Granite Countertops, Large Living/Dining Room - Perfect For Entertaining!! Walkout To Covered Balcony W/Eastern Views!! Two Spacious Bedrooms Including Primary W/His & Hers Closets/3PC Ensuite Bath With Glass Shower!! Modern Lighting , Paint Colours & Bathroom Fixtures!! Ensuite Laundry!! One Underground Parking Space & Storage Locker!! Convenient Dog Wash Station In Parking Garage!! Huge Party/Meeting Room For Residents To Use!! Building Amenities Include Elevators, Secure Entry System & Outdoor Courtyard (To Be Completed By November 2025 - Per Home Owners Board)!! Quality Construction - Great For Sound Separation!! Geothermal Energy System Keeps Your Costs Low!! Don't Miss Your Opportunity To Experience First Class Living At Brookhouse Gate!! (id:60825)
Right At Home Realty
270 Beech Street
Scugog, Ontario
Lakeside Living In Charming Port Perry! Welcome To 270 Beech Street - Your Slice Of Paradise In One Of Port Perry's Most Exclusive Communities! Turn What's Usually A Leisurely Detour Into Your Everyday Drive And Arrive Home With Pride. Admire The Beautifully Manicured Gardens And Timeless Curb Appeal Where Pride Of Ownership Isn't Just A Saying...It's A Way Of Life. Step Inside To Soaring Vaulted Ceilings And A Sun-Filled & Airy Main Floor. The Open Concept Kitchen And Living Room Make Hosting Feel Breezier Than A Walk Along The Lake Scugog Boardwalk. Upstairs, Three Well-Appointed Bedrooms Offer The Best Views In The House. All Overlooking Your Private, Picture Perfect Backyard Oasis, Complete w/Stunning Perennial Gardens, Pond & Backing Onto Conservation, Boardwalk & Lake Scugog Beyond! On The Lower Main Level Enjoy A Secluded Family Room That's Charming, Cozy And Filled With Natural Light. Featuring Hardwood Floors, Oversized Windows, And A Walkout To Patio. Whether It's Summer Or Winter, Take In The View Of Your Lush Backyard Gardens Or Step Outside And Feel Instantly Transported To Cottage Living In The City. Immaculate Landscaping Offers The Ideal Blend Of Privacy And Beauty While The Bonus Lower Level Yard Provides The Perfect Space For Kids To Play - Complete With Stunning Views Of Lake Scugog's Surrounding Greenspace! Best Of All, You're Just A Short Walk From The Boardwalk, Downtown Shops And Cafes, Parks, And The Lake Itself. Experience The Very Best Of Port Perry Living! (id:60825)
RE/MAX Hallmark First Group Realty Ltd.
10249 Old Scugog Road
Clarington, Ontario
Residential With C6 Zoning, Formerly an Operational Restaurant with Residential Apartments. 1.46 Acres Of Property. Located In The Town Of Burketon, Just 12 Minutes North Of The 407 Ext. Short Drive To Port Perry, Bowmanville And Oshawa. Paved Drive Way. There is an existing dug well and septic tank. The original foundation still exists on the premises for measuring purposes and to qualify for the Regional Development Charge credit for the new dwelling unit once a building permit is applied for. The credit expires after 5 years from the date of issuance of a demolition permit. The property is Vacant land , **EXTRAS** Existing Trailer on the property is included. Septic record is attached. (id:60825)
RE/MAX Impact Realty
318 Ritson Road N
Oshawa, Ontario
Investor Special! Fixer-Upper with Huge Potential! Calling all investors, contractors and first time buyers! This 3-bedroom, 1 bath home is ready for your personal touch. Located in the O'Neill district, this home is walking distance to schools, shopping, hospital and transit. (id:60825)
RE/MAX Jazz Inc.
Lot 5 - 4627 Ganaraska Road
Clarington, Ontario
Life feels lighter in the country where birds and a babbling creek set the rhythm! . Enjoy the best of both worlds - peaceful country living with convenient city access via the 407, 401 or 35. A hidden gem nestled within the rolling countryside of the Ganaraska Forest awaits you. Design your own retreat in the woods on this 10-acre lot, with a pond, a flowing stream with a bridge and endless natural beauty. Tucked away on a private road, where limited traffic and light pollution allow you to enjoy brilliant starry nights. This is a place where nature shines, with trout and salmon adding life to the waters and wildlife in your own backyard. For those looking for a weekend retreat, the property includes a cozy cabin with hydro. Don't miss this rare opportunity to own a one-of-a-kind property, offered for the first time in over 60 years! (id:60825)
Coldwell Banker - R.m.r. Real Estate
398 Olive Avenue
Oshawa, Ontario
Legal duplex built in 2019, ideal for investment with no rent control, the property offers flexibility for market based increases. Upper unit features 3 bedrooms,4 pc washroom, spacious kitchen with quartz counters, living room with walk out to a patio and ensuite laundry. Lower unit features 2 bedroom apartment with walk out to yard, ensuite laundry and 4 pc bathroom Tenants pay for all utilities. (id:60825)
Royal LePage Frank Real Estate
548 View Lake Road
Scugog, Ontario
Prepare To Be Amazed and Have Your Home & Cottage In One .Gorgeous Custom Built 3 bedroom Raised Bungalow With Direct Waterfront Access And Breathtaking Sunsets .Located In Lakeside Community With Easy Access to 401&407. Close to Quaint Downtown Port Perry ,Blackstock and Wolf Run Golf Course. Main Floor Offers Heated Floor Throughout , Garage &Rear Covered Patio. Master With Coffered Ceiling ,Walk-in Closet&5 Pc Bathroom, Custom Kitchen With 36 ' Cooktop &Built In Appliances ,Centre Island w/Waterfall Quartz Counter, .Liv. Rm With Cathedral Ceiling, High Efficiency Wood burning Fireplace Valcourt Waterloo That Can Heat Up Large Spaces. Sitting Rm W/ Wine N o o k, Open Oak Staircase Leading to Upper Huge Family Room W/View Of Lake& Waffle Ceiling. This Home Shows Pride Of Ownership. **EXTRAS** Engineered Hardwood Throughout, Built In Sound System, Generac Generator, Heated Floors On Main Floor, Garage & Covered Patio, Professionally Landscaped, Naylor Dock Lift-- (id:60825)
Royal LePage Frank Real Estate
15760 Highway 12 Highway
Scugog, Ontario
RURAL PROPERTY WITH 1/2 ACRE AND A LARGE 4 BEDROOM HOME ON 1/2 ACRE LOT. PROPERTY IS CLOSE TO PORT PERRY BUT RURAL LIVING WITH ALL AMENITIES CLOSE BY. PLUG FOR CAR CHARGER IN PLACE. (id:60825)
Lifestyle Brokerage Limited
405 - 100 Bond Street E
Oshawa, Ontario
Welcome to 100 Bond, an exceptional residence nestled in the heart of downtown Oshawa. Built in 2017, our building offers a contemporary and convenient living experience that stands out as a prominent choice in the vibrant cityscape. While we may not boast a long history, our commitment to providing a top-notch living experience is unwavering. At 100 Bond, we've created a home that combines modernity with comfort, offering residents a unique and inviting atmosphere. Among our standout features, you'll find "Club 100," our dynamic party room. This space is more than just a room; it is a hub of entertainment and socialization. Whether you're planning a lively gathering or a laid-back hangout with friends, Club 100 provides the perfect backdrop. With its stylish decor and contemporary facilities, it sets the stage for unforgettable moments. (id:60825)
Century 21 United Realty Inc.
Garage - 4497 Solina Road
Clarington, Ontario
GARAGE FOR LEASE - Close to 1,000 sq ft of versatile space available for lease. This 25 ft x 36 ft garage features a double garage door with an electric opener and a loft area for additional storage. Garage Door Opening is 8 ft high x 9 ft wide. The Clearance throughout the garage is 9ft with the middle of the garage (Peak) being higher by ~5ft. Perfect for contractors, small business owners, car enthusiasts, or anyone needing secure storage. Also Ideal for tools, equipment, or sports car storage. No mechanical related work or loud operating machines. (id:60825)
Right At Home Realty
Lower - 292 Brighton Court
Oshawa, Ontario
1.Renovated & freshly painted, bright & spacious 2bdrm lower level apartment with above-ground bedrooms in quiet area of Oshawa. Suitable for small family. Enjoy large open concept living, parking, laundry & shared backyard. This is truly a welcoming space to call home, where shopping, schools & transit are easily accessible. Credit report, rental application, references, & employment verification required. Non-smokers & no pets preferred. (id:60825)
Homelife Superior Realty Inc.
320 - 100 Bond Street E
Oshawa, Ontario
Welcome to 100 Bond, an exceptional residence nestled in the heart of downtown Oshawa. Built in 2017, our building offers a contemporary and convenient living experience that stands out as a prominent choice in the vibrant cityscape. While we may not boast a long history, our commitment to providing a top-notch living experience is unwavering. At 100 Bond, we've created a home that combines modernity with comfort, offering residents a unique and inviting atmosphere. Among our standout features, you'll find "Club 100," our dynamic party room. This space is more than just a room; it is a hub of entertainment and socialization. Whether you're planning a lively gathering or a laid-back hangout with friends, Club 100 provides the perfect backdrop. With its stylish decor and contemporary facilities, it sets the stage for unforgettable moments. (id:60825)
Century 21 United Realty Inc.
1116 - 100 Bond Street E
Oshawa, Ontario
Welcome to 100 Bond, an exceptional residence nestled in the heart of downtown Oshawa. Built in 2017, our building offers a contemporary and convenient living experience that stands out as a prominent choice in the vibrant cityscape. While we may not boast a long history, our commitment to providing a top-notch living experience is unwavering. At 100 Bond, we've created a home that combines modernity with comfort, offering residents a unique and inviting atmosphere. Among our standout features, you'll find "Club 100," our dynamic party room. This space is more than just a room; it is a hub of entertainment and socialization. Whether you're planning a lively gathering or a laid-back hangout with friends, Club 100 provides the perfect backdrop. With its stylish decor and contemporary facilities, it sets the stage for unforgettable moments. (id:60825)
Century 21 United Realty Inc.
609 - 100 Bond Street E
Oshawa, Ontario
Welcome to 100 Bond, an exceptional residence nestled in the heart of downtown Oshawa. Built in 2017, our building offers a contemporary and convenient living experience that stands out as a prominent choice in the vibrant cityscape. While we may not boast a long history, our commitment to providing a top-notch living experience is unwavering. At 100 Bond, we've created a home that combines modernity with comfort, offering residents a unique and inviting atmosphere. Among our standout features, you'll find "Club 100," our dynamic party room. This space is more than just a room; it is a hub of entertainment and socialization. Whether you're planning a lively gathering or a laid-back hangout with friends, Club 100 provides the perfect backdrop. With its stylish decor and contemporary facilities, it sets the stage for unforgettable moments. (id:60825)
Century 21 United Realty Inc.
1002 - 100 Bond Street E
Oshawa, Ontario
Welcome to 100 Bond, an exceptional residence nestled in the heart of downtown Oshawa. Built in 2017, our building offers a contemporary and convenient living experience that stands out as a prominent choice in the vibrant cityscape. While we may not boast a long history, our commitment to providing a top-notch living experience is unwavering. At 100 Bond, we've created a home that combines modernity with comfort, offering residents a unique and inviting atmosphere. Among our standout features, you'll find "Club 100," our dynamic party room. This space is more than just a room; it is a hub of entertainment and socialization. Whether you're planning a lively gathering or a laid-back hangout with friends, Club 100 provides the perfect backdrop. With its stylish decor and contemporary facilities, it sets the stage for unforgettable moments. (id:60825)
Century 21 United Realty Inc.
38 Silverbirch Place
Whitby, Ontario
Welcome to this beautifully maintained 4-bedroom executive home, complete with a fully finished walk-out legal basement apartment, nestled on a premium pie-shaped, pool-sized lot with no rear neighbours - backing directly onto serene parkland for ultimate privacy and views. Step into the bright and spacious main floor featuring a sun-filled living room with large windows and gleaming hardwood floors, perfect for relaxing or entertaining. The formal dining room offers an elegant space for family gatherings and special occasions. The gourmet kitchen is a chefs dream, showcasing sleek countertops, custom backsplash, stainless steel appliances, pot lights, and crown moulding. A cheerful breakfast area overlooks the backyard and provides direct access to a large deck ideal for outdoor dining and enjoying the peaceful, fully fenced yard and park views. Just off the kitchen, a warm and inviting family room features a cozy gas fireplace the perfect space for casual nights in or entertaining guests. Upstairs, you'll find four generously sized bedrooms with ample closet space. The luxurious primary suite features a spa-inspired ensuite with a soaker tub, separate walk-in shower, and dual vanities a perfect retreat after a long day. The fully finished basement boasts a bright and modern two-bedroom apartment with a private walk-out entrance - ideal for multi-generational living or rental income potential. Located in a highly desirable neighbourhood close to top schools, parks, transit, and amenities, this exceptional property offers comfort, privacy, and versatility. Don't miss this rare opportunity! (id:60825)
RE/MAX Rouge River Realty Ltd.


