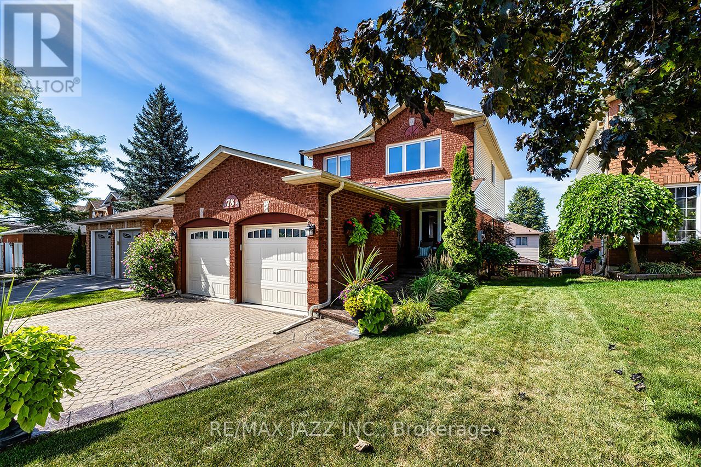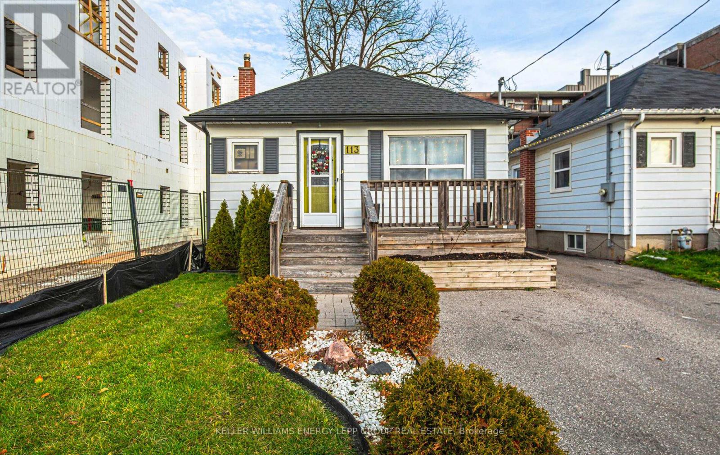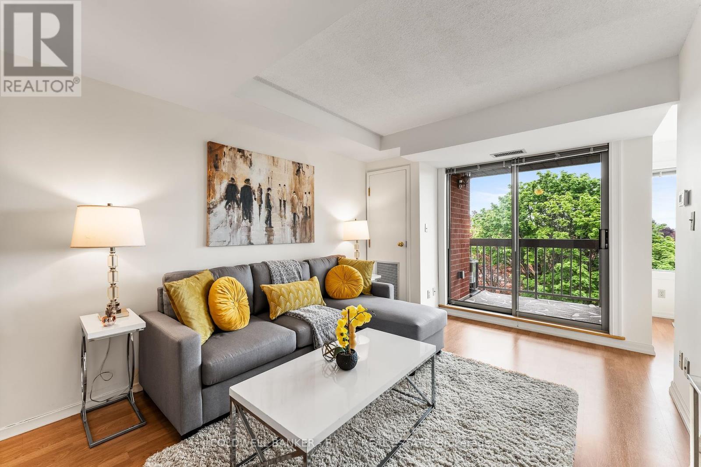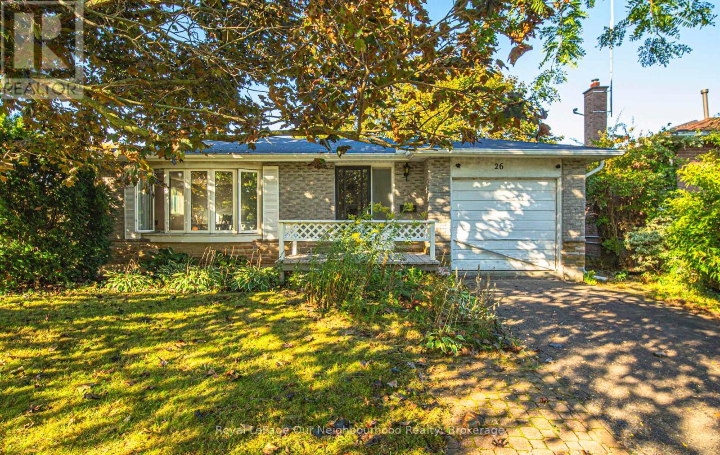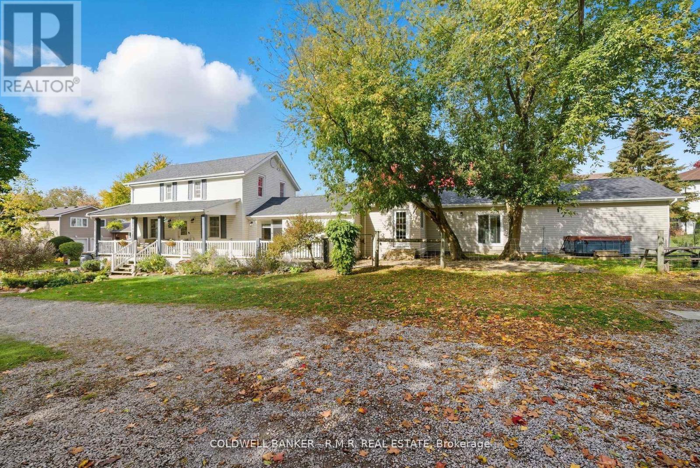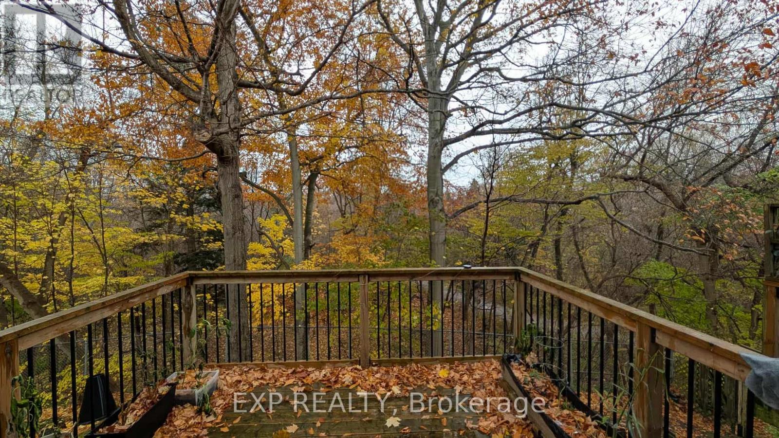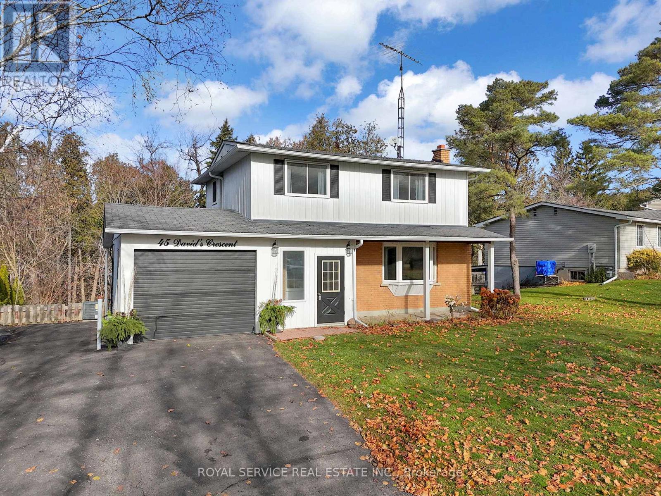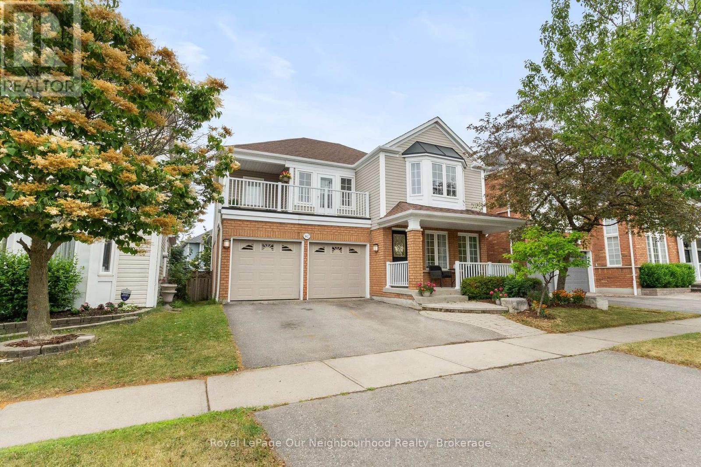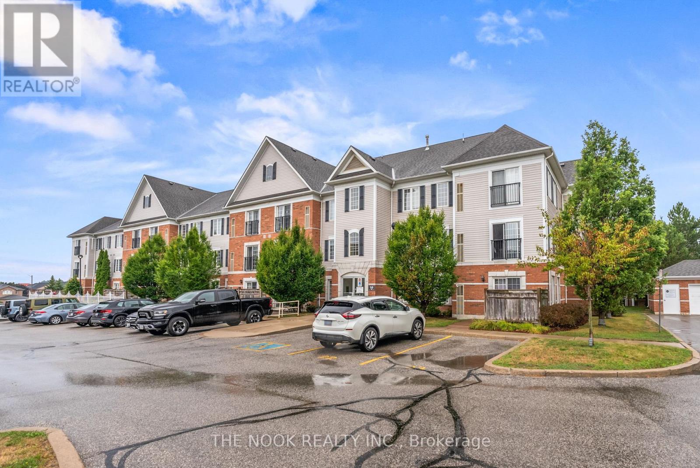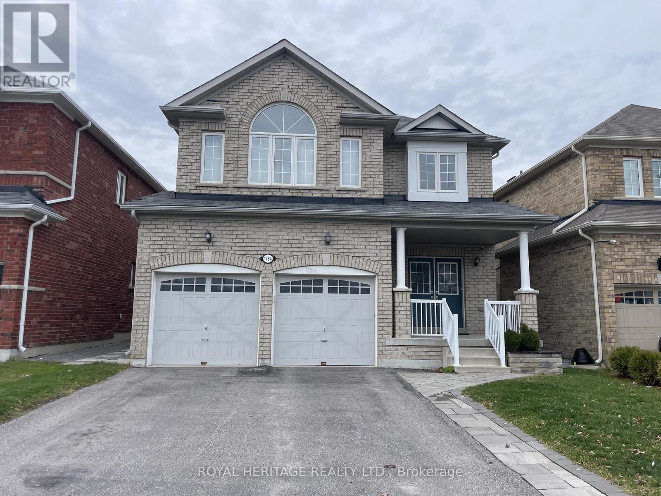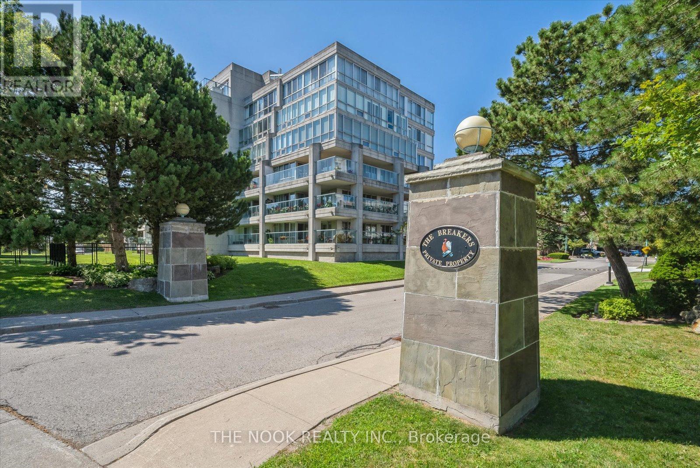78 Bonnycastle Drive
Clarington, Ontario
Welcome to this immaculate 3-bedroom, 4-bathroom home that has been beautifully upgraded from top to bottom. Pride of ownership shines throughout every detail! Step inside to a fully renovated main floor featuring a show-stopping custom kitchen with granite counters, center island, ceramic flooring, stylish backsplash with under-mount lighting, stainless steel appliances, and pot lighting. The open layout is complemented by gleaming hardwood floors, crown moldings, and a renovated powder room. The 2nd floor features 3 spacious bedrooms, including a primary retreat with a brand-new ensuite (2025) and walk-in closet. The fully finished walkout basement offers in-law or income potential with an additional full bathroom and tons of natural light perfect for family living, a home office, or entertaining. Outside is your very own backyard paradise! Enjoy summer days in the above-ground pool (2020), relax in the enclosed sunroom with hot tub hook-up, or host gatherings on the oversized deck. Gorgeous landscaping with stamped concrete walkways, and a full interlock driveway complete the curb appeal. Additional highlights: Double car garage with direct indoor access & new side door (2025), stunning low-maintenance landscaping and gardens. Endless list of updates - just move in and enjoy! Exceptional family-friendly location, just minutes from schools, parks, shopping, and quick 401 access for commuters. This home is truly a 10 - watch the HD video for all of its features. Don't wait! Your dream home is here! (id:60825)
RE/MAX Jazz Inc.
113 Kaiser Crescent
Oshawa, Ontario
Charming and tastefully finished home featuring 2+ 1 bedrooms and 2 bathrooms on a very deep lot with a driveway that parks three cars. The main floor offers an open concept living room with gleaming hardwood floors, along with a family sized eat in kitchen with seamless flow and plenty of natural light. The finished basement includes a separate entrance, above grade windows, pot lights, and a laundry room, providing excellent potential for extended living space. Recent updates include fresh paint, a modern kitchen, shingles approximately six years old, and a furnace and air conditioning system installed two years ago. Located on a quiet crescent with park space, river access, and walking trails just across the street, this home offers comfort, convenience, and a pleasant natural setting close to everyday amenities. (id:60825)
Keller Williams Energy Lepp Group Real Estate
Ph2 - 600 Thornton Road N
Oshawa, Ontario
Welcome to Thornton Place - a quiet and mature building in a prime North Oshawa location. This rarely offered 2-storey corner penthouse unit provides comfort, convenience, a unique layout, and a private balcony featuring views to the southwest. The sunlit main level features a welcoming living room, a bright eat-in dining room featuring large windows, along with a full service kitchen that includes modern appliances. Upstairs, you'll find two spacious bedrooms each with double closets and large windows. The full 4-piece bathroom along with the ease of stacked ensuite laundry only a few steps away. Perfect for individuals, couples, or small families seeking functionality without all the bells and whistles. Enjoy the traditional amenities of condo living with elevator service and underground parking. This well-kept building features an accessibility lift in the lobby, a party/meeting room, and plenty of visitor parking. Located just minutes from the 401, places of worship, parks, public transit, shopping, and other everyday needs. (id:60825)
Coldwell Banker - R.m.r. Real Estate
26 Slater Crescent
Ajax, Ontario
Welcome To Duffins Bay, South West Ajax! Located In One Of The Most Sought-After Neighbourhoods In South West Ajax, Footsteps To The Lake, This Spacious 5-Bedroom Brick Bungalow Offers The Perfect Blend Of Comfort, Character, And Potential. Upon Entry, You're Greeted By A Bright Open-Concept Living And Dining Area, Featuring A Massive Bow Window That Fills The Space With Natural Light. The Spacious Kitchen Is Ideal For Cooking And Entertaining, Open To The Living Room So You Can Connect With Family And Guests While Preparing Meals. The Main Floor Includes Three Generous Bedrooms, Each Offering Plenty Of Space And Versatility. A Side Entrance Provides Access To The Fully Finished Basement, Which Includes Hardwood Flooring, Two Additional Bedrooms, And A Modern 3-Piece Bathroom With A Large Glass Shower Enclosure Perfect For A Basement Apartment Or In-Law Suite. This Home Offers Incredible Potential For Those Looking To Add Their Own Personal Touch. With A Little TLC, It Can Easily Be Transformed Into The Perfect Family Home In One Of Ajax Most Desirable Neighbourhoods. Homes In Duffins Bay Rarely Come Up For Sale A Truly Special Opportunity You Don't Want To Miss. Don't Believe It? Check It Out For Yourself! Step Outside To A Large Backyard And Patio Area, Perfect For Summer Barbecues, Family Gatherings, Or Simply Relaxing Outdoors. The Neighbourhood Is Fantastic And Welcoming, Known For Its Quiet Streets, Friendly Neighbours, And Proximity To Parks, Schools, And The Waterfront! (id:60825)
Royal LePage Our Neighbourhood Realty
5067 Wixson Street
Pickering, Ontario
Motivated Sellers!! Welcome to this beautiful multi-generational home located in the highly sought after community of Claremont. Built in 1888 this home features plenty of charm. Located just 10 minutes from the 407 making commuting a breeze. Situated on just over an acre with fruit trees, beautiful gardens and a cozy front porch, this home has something for everyone. Enjoy the heated two car garage and recently finished addition complete with 2 bedrooms, a brand new laundry room and an accessible barrier free 3 piece bath. The house features multiple entrances and separate driveways to make this a great space for an in-law suite or potential rental. The addition has been recently finished with separate heat and A/C for maximum comfort. The yard is fully fenced to keep the kids and dogs safe. A new septic was installed in 2024 and the drilled well offers plenty of water for every day use. A highly rated public school is within walking distance and bussing to Uxbridge High School make this the perfect place for a growing family. Enjoy growing your own fruit and vegetables and there is a small greenhouse to store your plants. Enjoy the quieter life while still being close to the city. Don't miss out! (id:60825)
Coldwell Banker - R.m.r. Real Estate
33 - 350 Camelot Court
Oshawa, Ontario
Charming Ravine-Front Townhouse in Eastdale, North Oshawa! Step into a home where peace, privacy, and convenience meet. Nestled at the end of a quiet, family-friendly court in Eastdale, this 3-bedroom, 1 & a half bath townhouse offers a sense of calm that's hard to find. With the ravine stretching out behind the home, mornings begin with birdsong and evenings wind down to the soft rustle of leaves. From the second-floor balcony, a beautiful treetop view sets the tone for relaxed coffees, quiet moments, or catching your breath between busy days. Inside, sunlight fills the home, bringing warmth to each level of the generously sized 1,782 finished square feet. The kitchen opens to the balcony, making it easy to enjoy fresh air while cooking or connecting with family. The family room walks out to a private yard where kids can run and parents can unwind without neighbours looking in. It's a layout that grows with you, especially for young families comfortable with stairs and craving space to spread out. Life feels easy here: parking for two cars between the garage and driveway, plus guest parking for visitors. The complex is quiet, welcoming, and designed for people who appreciate a slower, more connected pace of living. Trails, parks, schools, and daily necessities are all close by, giving you nature at your doorstep without sacrificing convenience. Eastdale's reputation for community pride and friendly streets makes this home more than a place to live-it's a place where you can settle in, feel grounded, and enjoy the best of Oshawa living. (id:60825)
Exp Realty
45 Davids Crescent
Clarington, Ontario
Tucked into the quiet curves of Davids Crescent, this warm & welcoming 4-bedroom home offers everyday living that feels peaceful & practical place where families settle in, slow down, & enjoy the rhythm of small-town life. Set on a deep 76' x 140' lot backing onto mature trees & greenspace, the property offers a sense of privacy & calm the moment you arrive. Morning light streams through the large bay window in the living room, creating a bright & cheerful place to start the day. The kitchen & dining area flow naturally toward the outdoors, with sliding doors opening to an expansive raised deck; perfect for weekend brunch, evening barbecues, or simply taking in the quiet surroundings. Upstairs, four comfortable bedrooms provide space for family, guests, or a dedicated home office. The full 4-piece bathroom is centrally located for convenience, & each room enjoys soothing natural light & leafy views. The finished lower level extends the home's usable space with a warm, inviting rec room complete with a wood-burning fireplace, dry bar, & a walkout to the backyard. It's the kind of space that adapts easily; movie nights, games with friends, a cozy winter retreat, or future multi-generational possibilities. A major value add for hobbyists, trades, or anyone needing purposeful workspace is the large workshop at the back of the home, offering exceptional storage & project capacity. Life in Orono has a charm all its own. Families appreciate the great schools, convenient bus routes, the neighbourhood parkette, & the friendly pace of the community. Weekends bring easy access to the Orono Crown Lands, Brimacombe Ski Hill, & the historic downtown lined with local cafs, boutiques, & small-town favourites. Commuters enjoy being minutes to Hwy 35/115, with straightforward connections to the 401 & 407.Freshly painted throughout & ready to welcome its next chapter, this is a home that offers space to grow, room to breathe, & a lifestyle shaped by nature, community, & comfort. (id:60825)
Royal Service Real Estate Inc.
316 - 1010 Dundas Street E
Whitby, Ontario
INTERNET INCLUDED! 2 Beds, 2 Full Baths, Condo Apartment With Underground Parking & Storage Locker! This South Facing Unit Has Stainless Steel Appliances (Stove, Fridge, Dishwasher, Microwave), Kitchen Island, Balcony & Ensuite Stackable Washer & Dryer. The Building Has Great Amenities Including: Games Room, Social Lounge, Relaxation Room, Zen Yoga Room, Fitness Room, Playground Area, BBQ + Greenspace! Included In The Monthly Rent Is Water and Heat. Landlord is Also Including Internet, up to $70/mth. Only Utility To Pay Is Hydro. Located In Desirable Whitby Location Close To Shopping, 407, 401,412, GO Station, Public Transit, Lakefront, UOIT, Rec Centres, Parks & More! (id:60825)
Keller Williams Energy Real Estate
862 Audley Road S
Ajax, Ontario
NEW KITCHEN! NO CARPET ANYWHERE! Welcome to 862 Audley Road South, a spacious and sun-filled 4-bdrm, 3-bthrm home in one of Ajax's most sought-after lakeside communities. This two-storey home with a double car garage offers a perfect blend of comfort, functionality, and outdoor charm, ideal for families of all sizes.At the front of the home, the bright dining/family room features pot lights and hardwood floors, offering a warm, welcoming space for entertaining or quiet evenings. The living room is just as inviting, with a cozy gas fireplace, a sunny bay window that brings in the afternoon light, and California shutters for added style and privacy. Step into the Brand New eat-in kitchen. Complete with a gas stove, white cupboards, granite backsplash/counter, and convenient garage access. It walks out to a maintenance-free composite deck that flows down to a private backyard patio, perfect for BBQs or relaxing mornings with your coffee.Upstairs, the spacious primary bedroom includes a walk-in closet and a 4-piece ensuite with a deep soaker tub. The additional bedrooms offer flexibility, including a fourth bedroom or home office with a walkout to a charming second-floor balcony overlooking the neighbourhood. A second 4-piece bath, plus upper-level laundry with a gas dryer and laundry sink, adds to the homes thoughtful layout.The unfinished basement with above-grade windows offers excellent potential for future living space or an in-law suite. Steps to Warwick Parkette and a short walk to Carruthers Marsh Splash Pad and the Lake Ontario waterfront, you'll love the access to nature, trails, and family-friendly amenities. Just a short drive to Lynde Shores Conservation, shopping, schools, and more.This home is the perfect blend of space, functionality, and location, ready for your next chapter! (id:60825)
Royal LePage Our Neighbourhood Realty
310 - 98 Aspen Springs Drive
Clarington, Ontario
This bright and modern condo in the popular Aspen Springs community offers brand new laminate floors, fresh paint, and a warm, inviting layout that feels instantly welcoming. The kitchen features stainless steel appliances and a breakfast bar that opens into a comfortable living area with access to a private balcony overlooking mature trees, giving the space a calm and relaxed feel. The den adds extra flexibility for an office or guest space, while the primary bedroom includes a walk-in closet and ceiling fan for added comfort. Residents can enjoy a small private gym and party room, and the location puts you close to shopping, schools, parks, transit, and the 401. With two parking spots, this condo is a convenient and cozy place to call home. Due to the legal nature of this being an estate sale, the home must be sold in as-is condition. Please do not include any representations or warranties. (id:60825)
The Nook Realty Inc.
1784 Jack Glenn Street
Oshawa, Ontario
Beautiful Spacious 4 Bedrooms And 4 Bath House In North Oshawa. Hardwood On Main Floor, Close to Schools, Park, Rec Centre, Library, Shopping, Bus and 407. (id:60825)
Royal Heritage Realty Ltd.
309 - 70 Cumberland Lane
Ajax, Ontario
Welcome to The Breakers, located in desirable Ajax by the Lake! This bright, spacious 2 bedroom, 2 bathroom unit features generously sized rooms, an open-concept layout, large balcony, and floor to ceiling wrap-around windows in the main living space for an abundance of natural light! Primary bedroom features a 4pc ensuite and His & Hers closets. No need to clear off the car with the convenience of underground parking. Large storage locker located in the lower level of the building. This quiet and established building has all the amenities you could want or need, offering resort like living by including an indoor pool, sauna, hot tub, gym, and games room. **EXTRAS** Lakeside trails and parks at your door step, and minutes to shopping, groceries and the hospital. **Gas, water, high speed internet, premium cable, incredible amenities, building insurance ALL included in maintenance fee!**. SEE THE VIRTUAL TOUR FOR VIDEO WALK THROUGH OF THE UNIT AND SURROUNDING AREA! Quiet building in a premium location. (id:60825)
The Nook Realty Inc.


