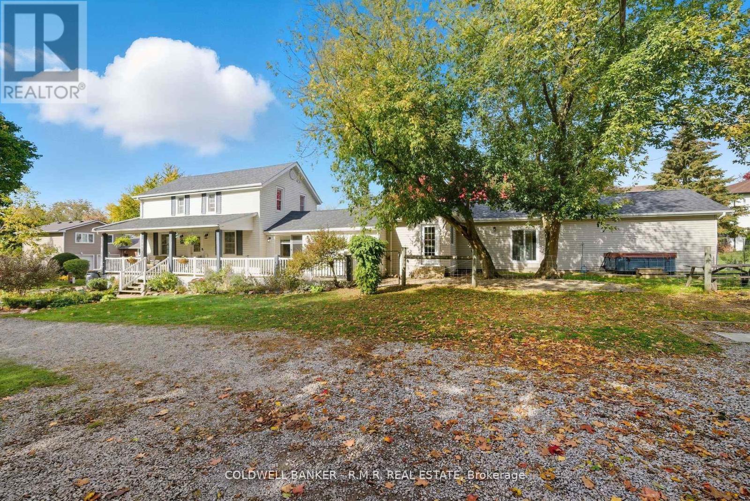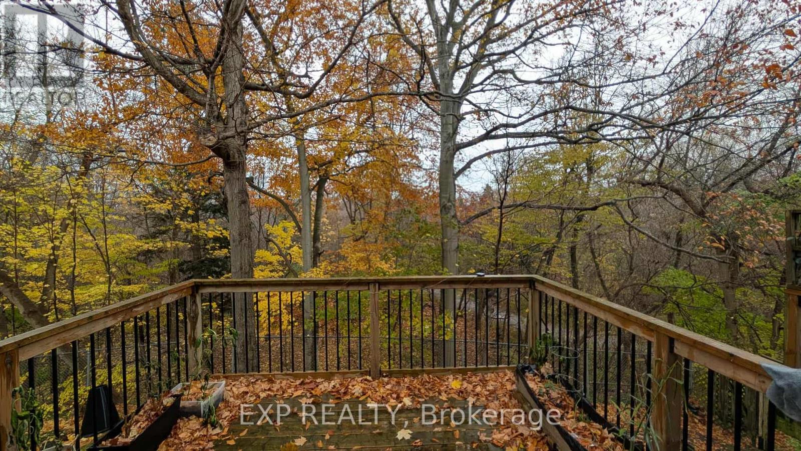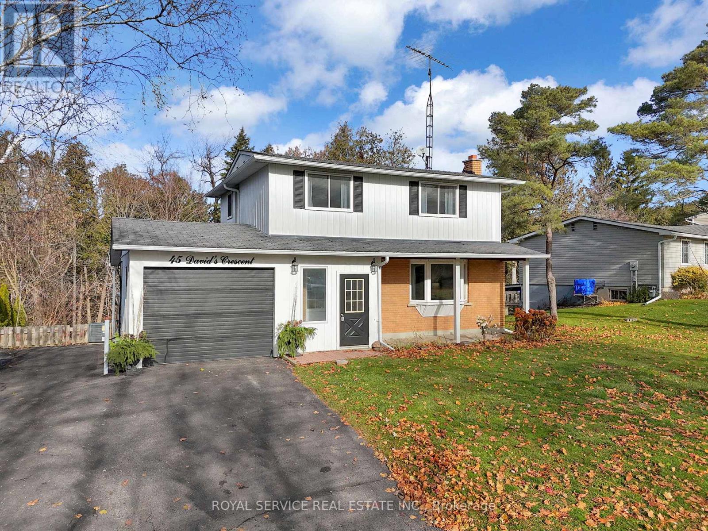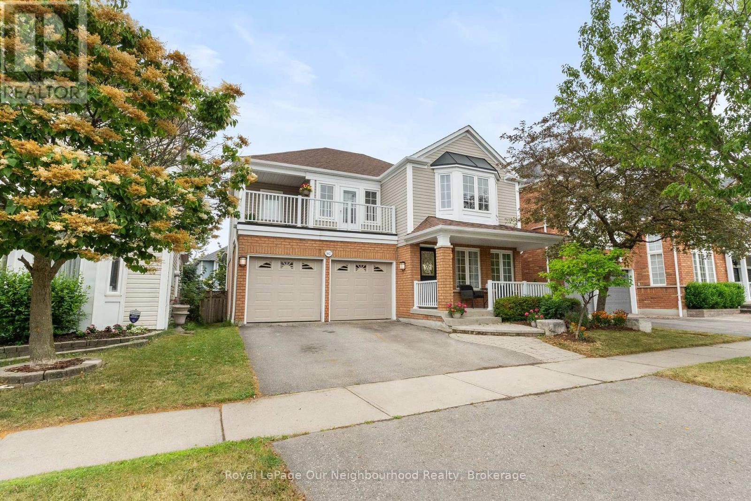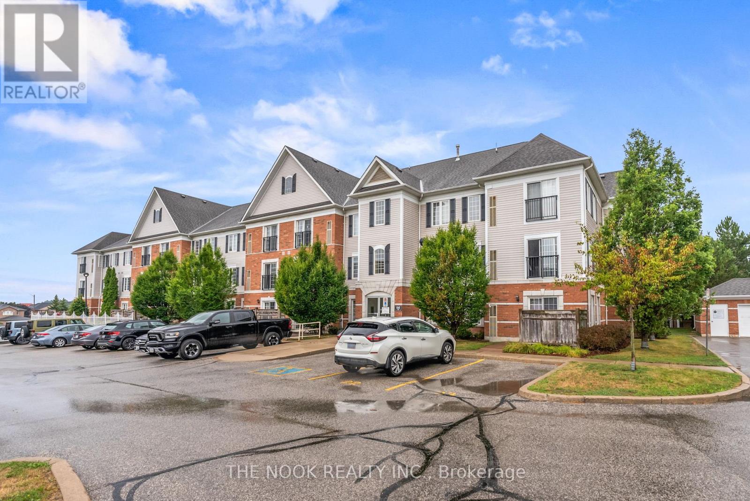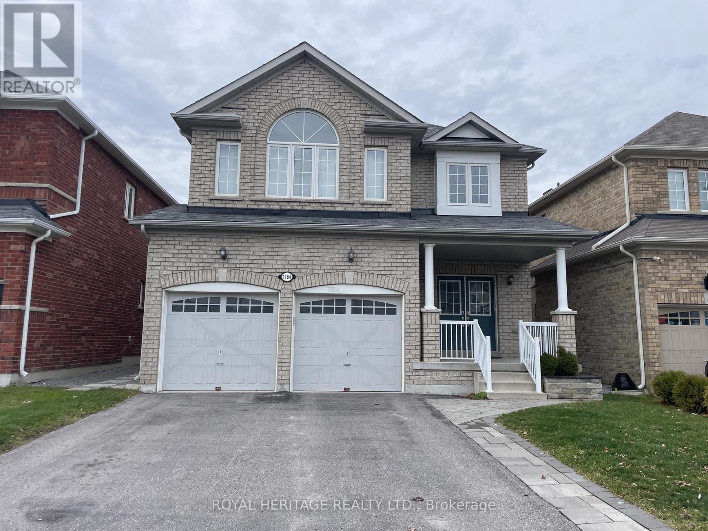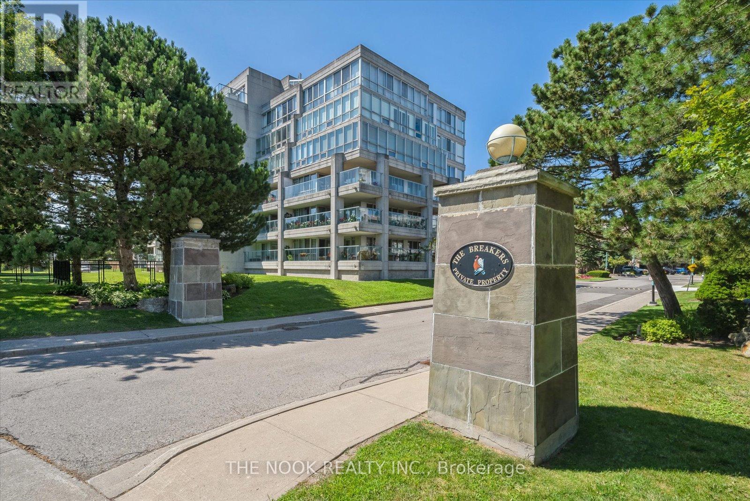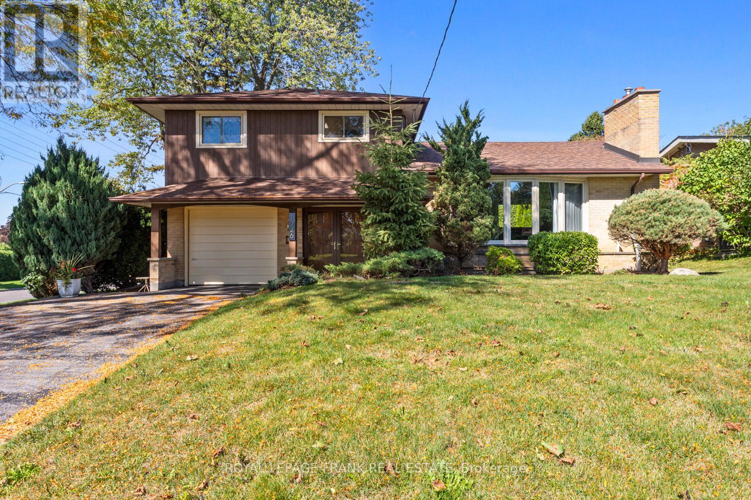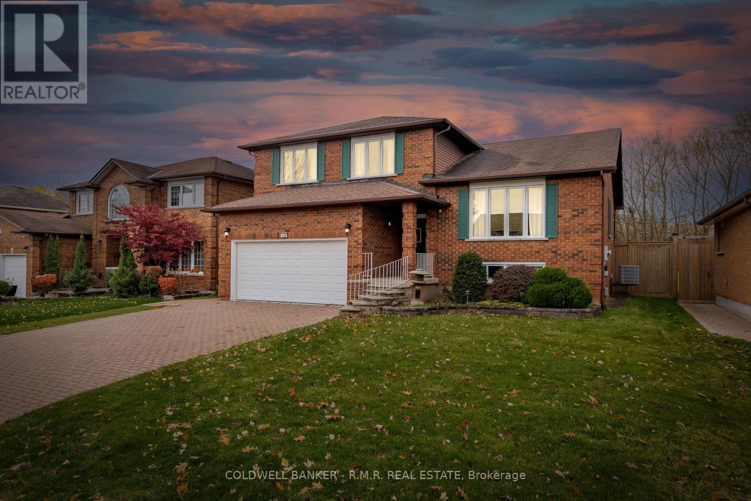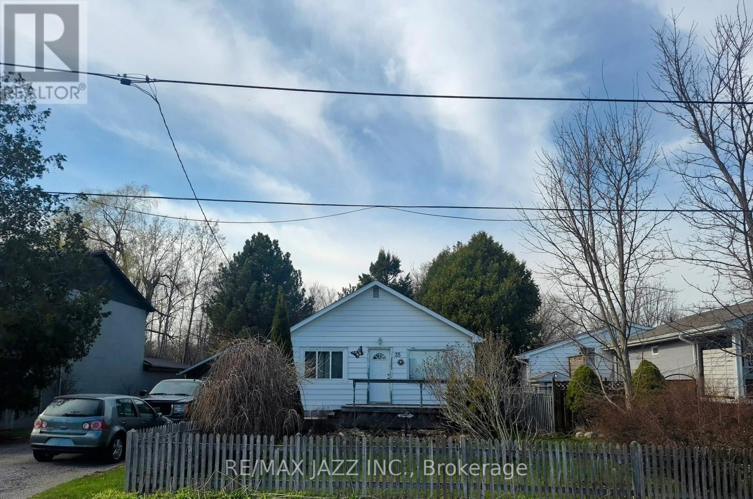5067 Wixson Street
Pickering, Ontario
Motivated Sellers!! Welcome to this beautiful multi-generational home located in the highly sought after community of Claremont. Built in 1888 this home features plenty of charm. Located just 10 minutes from the 407 making commuting a breeze. Situated on just over an acre with fruit trees, beautiful gardens and a cozy front porch, this home has something for everyone. Enjoy the heated two car garage and recently finished addition complete with 2 bedrooms, a brand new laundry room and an accessible barrier free 3 piece bath. The house features multiple entrances and separate driveways to make this a great space for an in-law suite or potential rental. The addition has been recently finished with separate heat and A/C for maximum comfort. The yard is fully fenced to keep the kids and dogs safe. A new septic was installed in 2024 and the drilled well offers plenty of water for every day use. A highly rated public school is within walking distance and bussing to Uxbridge High School make this the perfect place for a growing family. Enjoy growing your own fruit and vegetables and there is a small greenhouse to store your plants. Enjoy the quieter life while still being close to the city. Don't miss out! (id:60825)
Coldwell Banker - R.m.r. Real Estate
33 - 350 Camelot Court
Oshawa, Ontario
Charming Ravine-Front Townhouse in Eastdale, North Oshawa! Step into a home where peace, privacy, and convenience meet. Nestled at the end of a quiet, family-friendly court in Eastdale, this 3-bedroom, 1 & a half bath townhouse offers a sense of calm that's hard to find. With the ravine stretching out behind the home, mornings begin with birdsong and evenings wind down to the soft rustle of leaves. From the second-floor balcony, a beautiful treetop view sets the tone for relaxed coffees, quiet moments, or catching your breath between busy days. Inside, sunlight fills the home, bringing warmth to each level of the generously sized 1,782 finished square feet. The kitchen opens to the balcony, making it easy to enjoy fresh air while cooking or connecting with family. The family room walks out to a private yard where kids can run and parents can unwind without neighbours looking in. It's a layout that grows with you, especially for young families comfortable with stairs and craving space to spread out. Life feels easy here: parking for two cars between the garage and driveway, plus guest parking for visitors. The complex is quiet, welcoming, and designed for people who appreciate a slower, more connected pace of living. Trails, parks, schools, and daily necessities are all close by, giving you nature at your doorstep without sacrificing convenience. Eastdale's reputation for community pride and friendly streets makes this home more than a place to live-it's a place where you can settle in, feel grounded, and enjoy the best of Oshawa living. (id:60825)
Exp Realty
45 Davids Crescent
Clarington, Ontario
Tucked into the quiet curves of Davids Crescent, this warm & welcoming 4-bedroom home offers everyday living that feels peaceful & practical place where families settle in, slow down, & enjoy the rhythm of small-town life. Set on a deep 76' x 140' lot backing onto mature trees & greenspace, the property offers a sense of privacy & calm the moment you arrive. Morning light streams through the large bay window in the living room, creating a bright & cheerful place to start the day. The kitchen & dining area flow naturally toward the outdoors, with sliding doors opening to an expansive raised deck; perfect for weekend brunch, evening barbecues, or simply taking in the quiet surroundings. Upstairs, four comfortable bedrooms provide space for family, guests, or a dedicated home office. The full 4-piece bathroom is centrally located for convenience, & each room enjoys soothing natural light & leafy views. The finished lower level extends the home's usable space with a warm, inviting rec room complete with a wood-burning fireplace, dry bar, & a walkout to the backyard. It's the kind of space that adapts easily; movie nights, games with friends, a cozy winter retreat, or future multi-generational possibilities. A major value add for hobbyists, trades, or anyone needing purposeful workspace is the large workshop at the back of the home, offering exceptional storage & project capacity. Life in Orono has a charm all its own. Families appreciate the great schools, convenient bus routes, the neighbourhood parkette, & the friendly pace of the community. Weekends bring easy access to the Orono Crown Lands, Brimacombe Ski Hill, & the historic downtown lined with local cafs, boutiques, & small-town favourites. Commuters enjoy being minutes to Hwy 35/115, with straightforward connections to the 401 & 407.Freshly painted throughout & ready to welcome its next chapter, this is a home that offers space to grow, room to breathe, & a lifestyle shaped by nature, community, & comfort. (id:60825)
Royal Service Real Estate Inc.
316 - 1010 Dundas Street E
Whitby, Ontario
INTERNET INCLUDED! 2 Beds, 2 Full Baths, Condo Apartment With Underground Parking & Storage Locker! This South Facing Unit Has Stainless Steel Appliances (Stove, Fridge, Dishwasher, Microwave), Kitchen Island, Balcony & Ensuite Stackable Washer & Dryer. The Building Has Great Amenities Including: Games Room, Social Lounge, Relaxation Room, Zen Yoga Room, Fitness Room, Playground Area, BBQ + Greenspace! Included In The Monthly Rent Is Water and Heat. Landlord is Also Including Internet, up to $70/mth. Only Utility To Pay Is Hydro. Located In Desirable Whitby Location Close To Shopping, 407, 401,412, GO Station, Public Transit, Lakefront, UOIT, Rec Centres, Parks & More! (id:60825)
Keller Williams Energy Real Estate
862 Audley Road S
Ajax, Ontario
NEW KITCHEN! NO CARPET ANYWHERE! Welcome to 862 Audley Road South, a spacious and sun-filled 4-bdrm, 3-bthrm home in one of Ajax's most sought-after lakeside communities. This two-storey home with a double car garage offers a perfect blend of comfort, functionality, and outdoor charm, ideal for families of all sizes.At the front of the home, the bright dining/family room features pot lights and hardwood floors, offering a warm, welcoming space for entertaining or quiet evenings. The living room is just as inviting, with a cozy gas fireplace, a sunny bay window that brings in the afternoon light, and California shutters for added style and privacy. Step into the Brand New eat-in kitchen. Complete with a gas stove, white cupboards, granite backsplash/counter, and convenient garage access. It walks out to a maintenance-free composite deck that flows down to a private backyard patio, perfect for BBQs or relaxing mornings with your coffee.Upstairs, the spacious primary bedroom includes a walk-in closet and a 4-piece ensuite with a deep soaker tub. The additional bedrooms offer flexibility, including a fourth bedroom or home office with a walkout to a charming second-floor balcony overlooking the neighbourhood. A second 4-piece bath, plus upper-level laundry with a gas dryer and laundry sink, adds to the homes thoughtful layout.The unfinished basement with above-grade windows offers excellent potential for future living space or an in-law suite. Steps to Warwick Parkette and a short walk to Carruthers Marsh Splash Pad and the Lake Ontario waterfront, you'll love the access to nature, trails, and family-friendly amenities. Just a short drive to Lynde Shores Conservation, shopping, schools, and more.This home is the perfect blend of space, functionality, and location, ready for your next chapter! (id:60825)
Royal LePage Our Neighbourhood Realty
310 - 98 Aspen Springs Drive
Clarington, Ontario
This bright and modern condo in the popular Aspen Springs community offers brand new laminate floors, fresh paint, and a warm, inviting layout that feels instantly welcoming. The kitchen features stainless steel appliances and a breakfast bar that opens into a comfortable living area with access to a private balcony overlooking mature trees, giving the space a calm and relaxed feel. The den adds extra flexibility for an office or guest space, while the primary bedroom includes a walk-in closet and ceiling fan for added comfort. Residents can enjoy a small private gym and party room, and the location puts you close to shopping, schools, parks, transit, and the 401. With two parking spots, this condo is a convenient and cozy place to call home. Due to the legal nature of this being an estate sale, the home must be sold in as-is condition. Please do not include any representations or warranties. (id:60825)
The Nook Realty Inc.
1784 Jack Glenn Street
Oshawa, Ontario
Beautiful Spacious 4 Bedrooms And 4 Bath House In North Oshawa. Hardwood On Main Floor, Close to Schools, Park, Rec Centre, Library, Shopping, Bus and 407. (id:60825)
Royal Heritage Realty Ltd.
309 - 70 Cumberland Lane
Ajax, Ontario
Welcome to The Breakers, located in desirable Ajax by the Lake! This bright, spacious 2 bedroom, 2 bathroom unit features generously sized rooms, an open-concept layout, large balcony, and floor to ceiling wrap-around windows in the main living space for an abundance of natural light! Primary bedroom features a 4pc ensuite and His & Hers closets. No need to clear off the car with the convenience of underground parking. Large storage locker located in the lower level of the building. This quiet and established building has all the amenities you could want or need, offering resort like living by including an indoor pool, sauna, hot tub, gym, and games room. **EXTRAS** Lakeside trails and parks at your door step, and minutes to shopping, groceries and the hospital. **Gas, water, high speed internet, premium cable, incredible amenities, building insurance ALL included in maintenance fee!**. SEE THE VIRTUAL TOUR FOR VIDEO WALK THROUGH OF THE UNIT AND SURROUNDING AREA! Quiet building in a premium location. (id:60825)
The Nook Realty Inc.
1026 Beaufort Avenue
Oshawa, Ontario
Welcome to 1026 Beaufort - a beautiful home set on a premium corner lot in one of Oshawa's most family-friendly neighbourhoods. Step inside and you'll be greeted by a spacious double-door foyer with direct, convenient access to the garage. The kitchen upgrades include quartz counters and fresh white cabinets, all overlooking the private backyard, while a formal dining room provides the perfect space for family dinners or entertaining. Upstairs, the second-floor bathroom has been tastefully renovated, adding modern comfort and style. What truly sets this home apart is the location: the backyard backs onto a private park space with no neighbours behind, giving you peace, privacy, and room for the kids to play. You're also just a short walk to the Baker Park tennis courts around the corner - a rare perk! Additional features include brand-new siding, updated flooring in select areas, and a finished basement with plenty of storage. Beautiful well kept home, great lot, amazing community - 1026 Beaufort checks all the boxes. Offers welcome any time! (id:60825)
Royal LePage Frank Real Estate
118 Waverly Street N
Oshawa, Ontario
Welcome to 118 Waverly Street North, a beautifully maintained five-level side split located in one of Oshawa's most sought-after and rarely available ravine pockets. This one-owner home has been meticulously cared for since day one, offering over 2,100 square feet of above-grade living space plus a large unfinished basement with endless potential. Set on an impressive 57.5-foot lot backing onto a private ravine, this property combines space, privacy, and nature in a truly special setting.The main level features a welcoming family room providing a warm and inviting space with hardwood floors, a cozy gas fireplace, and a walkout to a private backyard with a massive 24' x 14' deck with storage below and a natural gas BBQ hookup. A few steps up, you'll find the bright and open living and dining areas with hardwood flooring, large windows, and plenty of natural light. The adjoining kitchen offers solid oak cabinetry and a breakfast area, creating a functional and welcoming hub for family life. The upper bedroom level features three generous bedrooms, including a spacious primary suite with walk-in closet and four-piece ensuite. Both upper bathrooms are full-sized and feature double vanities, which is ideal for busy mornings and growing families.The lower levels provide exceptional flexibility, including a partially finished recreation room with above-grade windows and a full unfinished level with a three-piece bath, cold cellar, and workshop area. This is ideal for those looking to add a finished basement or in-law suite. Additional highlights include an oversized two-car garage, parking for six vehicles, a 200-amp electrical panel, central vac, owned hot water tank (2020), air conditioner (2013), new roof (2015)& convenient garage access. This is a rare opportunity to own a lovingly maintained home in a peaceful, established neighbourhood surrounded by mature trees and long-time residents. A true pride-of-ownership home in an area where properties rarely come to market. (id:60825)
Coldwell Banker - R.m.r. Real Estate
143 Bloor Street W
Oshawa, Ontario
Modern 2021-Built Apartment Building in Central Oshawa with 14 units. This newer apartment building offers a prime investment opportunity in a high-demand Oshawa location. Located just minutes from the 401 highway, Oshawa GO Station, and convenient public transit, this property ensures excellent accessibility for tenants, making it highly attractive to commuters. Each unit is separately metered and features in-suite laundry, providing tenants with convenience and autonomy. The building also offers surface parking for residents, adding to the appeal of the property. With no rent control, the property offers flexibility for market-based rent increases, adding potential for future growth.Turnover is uncommon, with units easily and quickly rented whenever they do become available due to the property's high demand. Tenants enjoy a central location with close proximity to all amenities, including shopping, dining, parks, and entertainment, making this a desirable place to live. In addition, the property comes with an assumable mortgage at a low 2.96% interest rate, which presents an excellent financing option for potential buyers. This property offers a stable investment with strong rental demand, low-maintenance management, and great potential for long-term growth in an evolving market. (id:60825)
Royal LePage Frank Real Estate
35 Maple Street
Uxbridge, Ontario
Amazing Investment opportunity!!! RM Zoning allows many uses, such as: duplex, apartment, senior citizen's housing, group home & more. The entirety of property is located outside of conservation regulated areas, making it an even more ideal location. This high value bungalow is located in a sought-after neighbourhood close to all amenities, on a large deep lot. 3+2 Bedrooms, 2 full bathrooms, 2 kitchens and separate entrance to finished basement, lots of storage and more. Spacious main Eat-In Kitchen with tons of cupboard space. Spacious bedrooms with ample closet space. Separate entrance to finished basement with high ceilings, kitchen, 2 bedrooms, full bathroom, tons of storage & more. Private driveway with ample parking. Conveniently located close to schools, shopping, public transit, 401, parks & recreation & more. (id:60825)
RE/MAX Jazz Inc.


